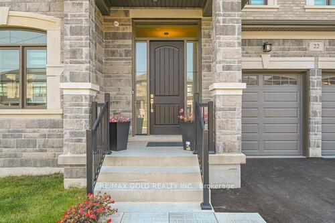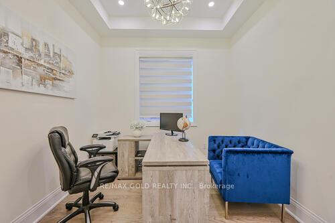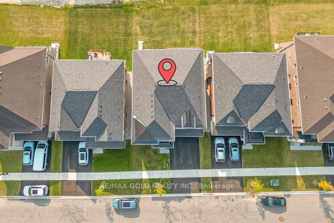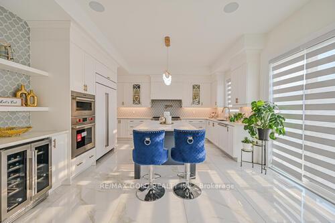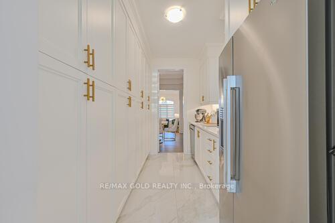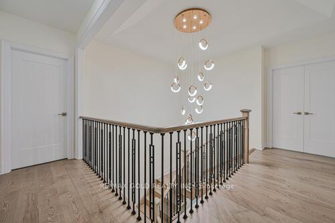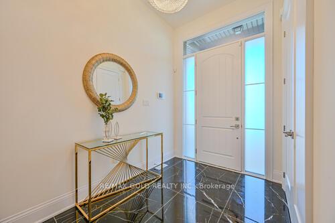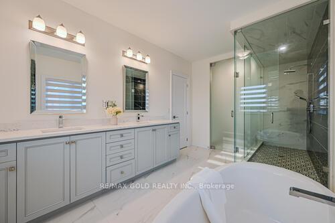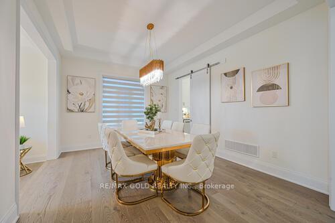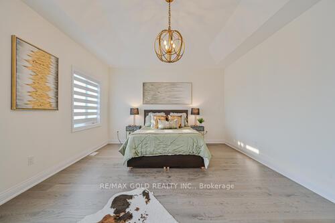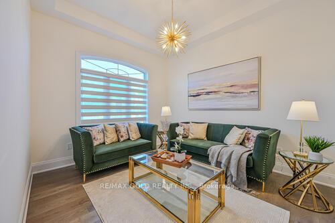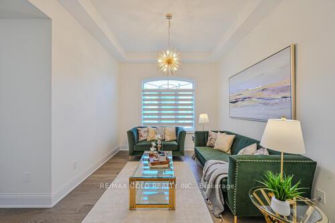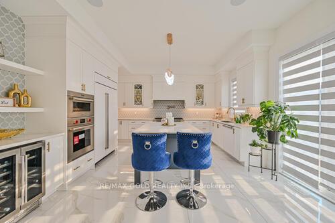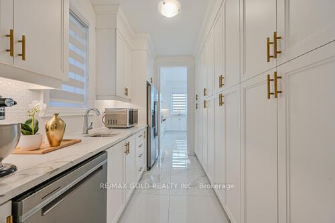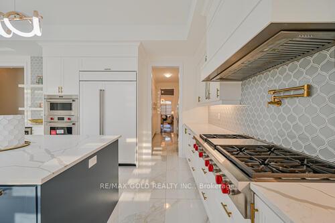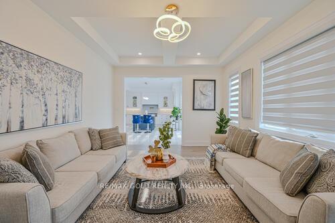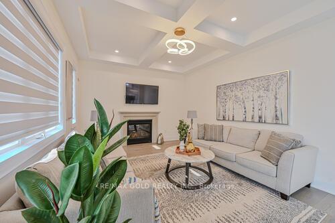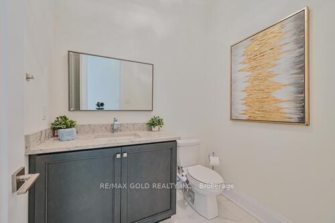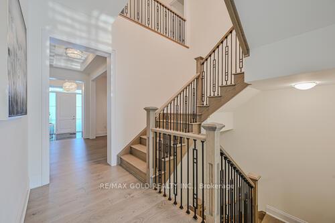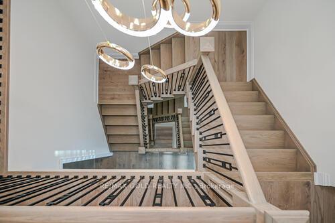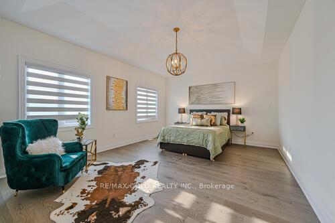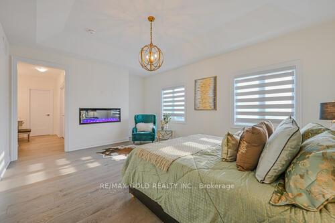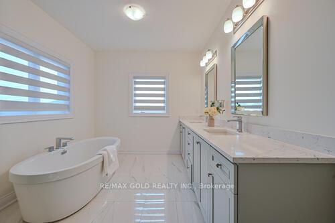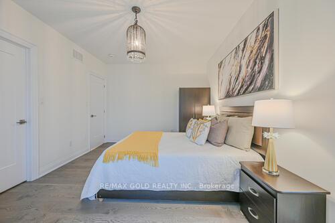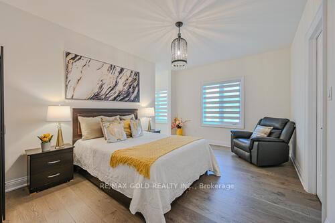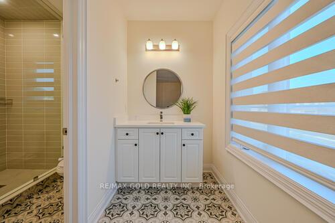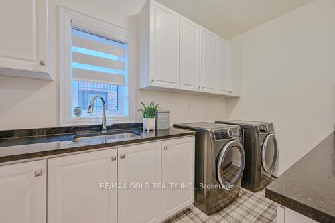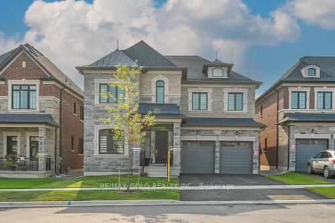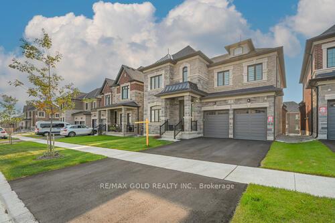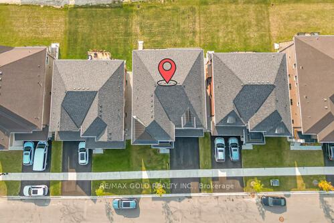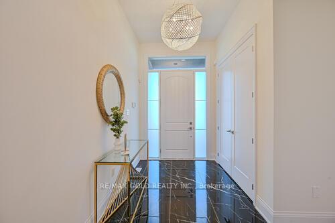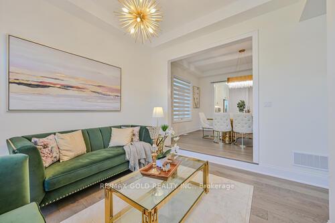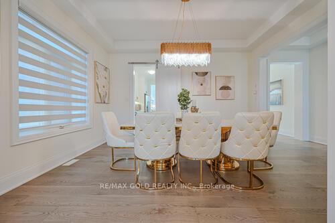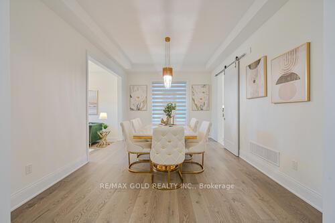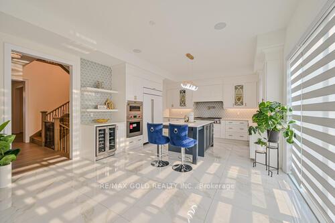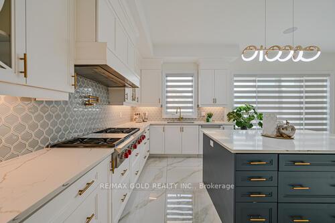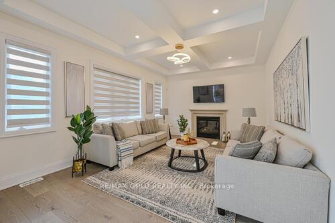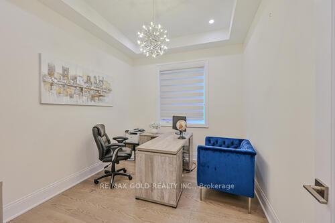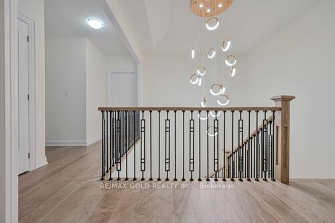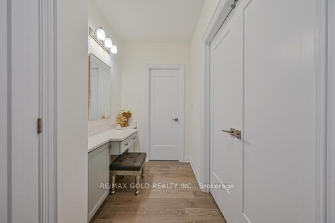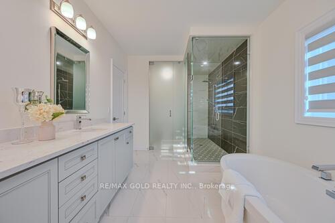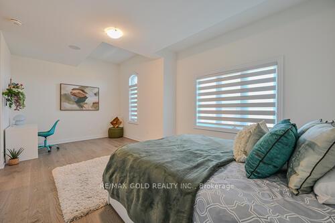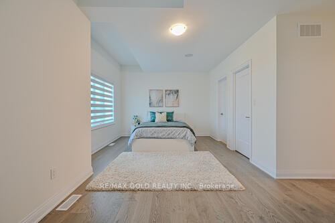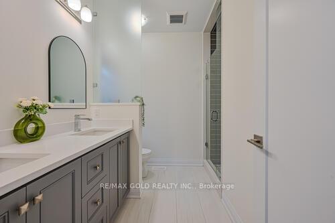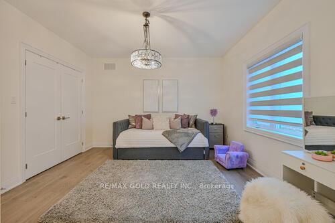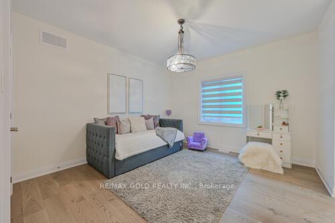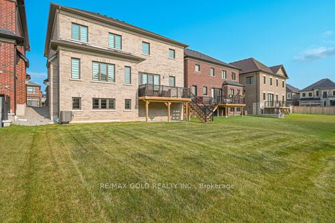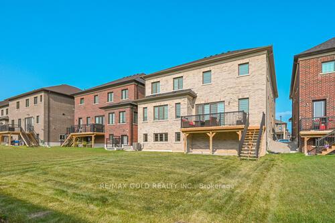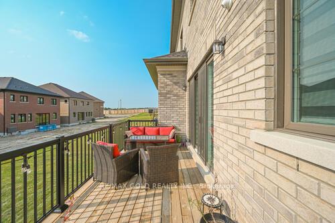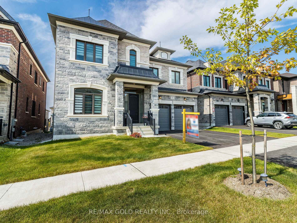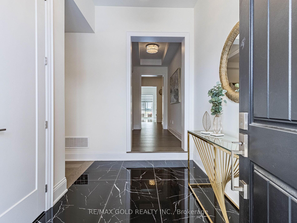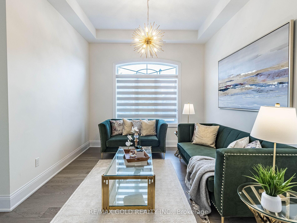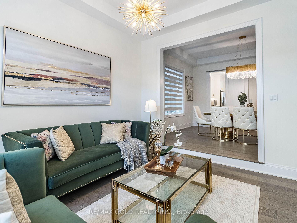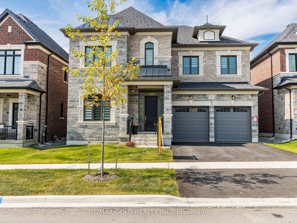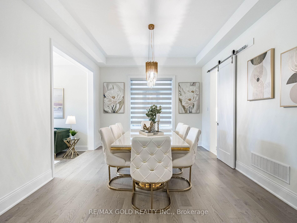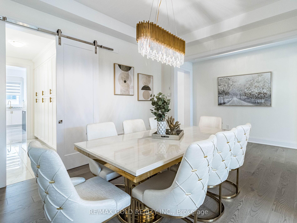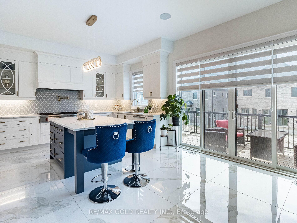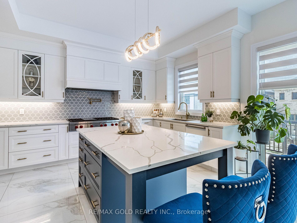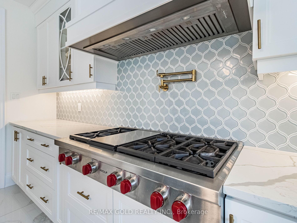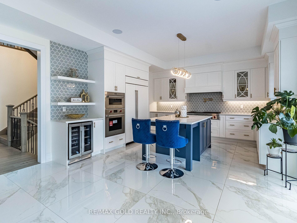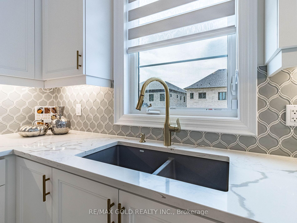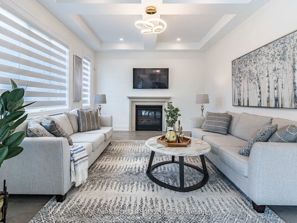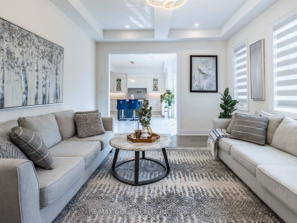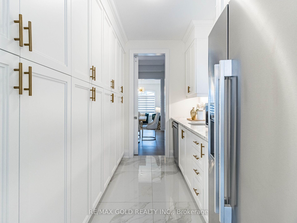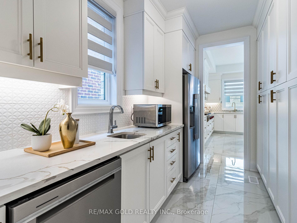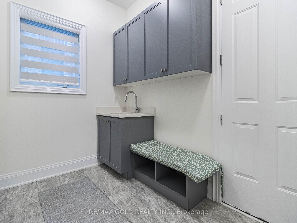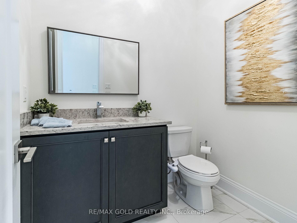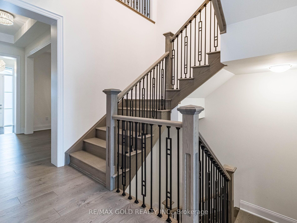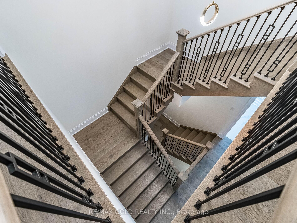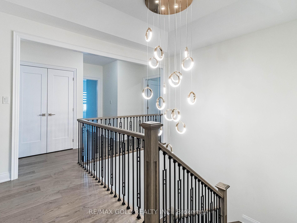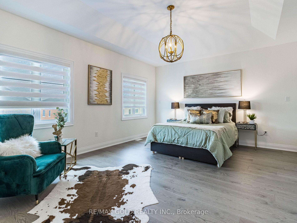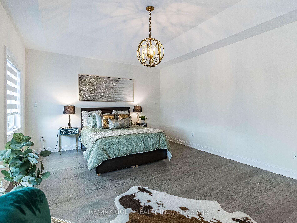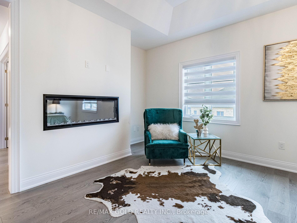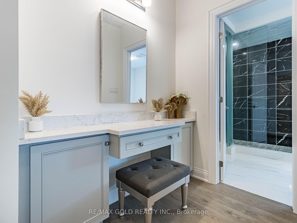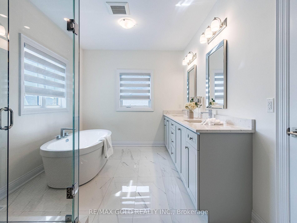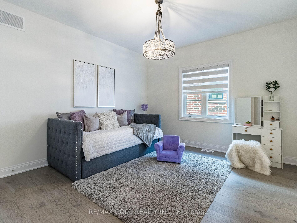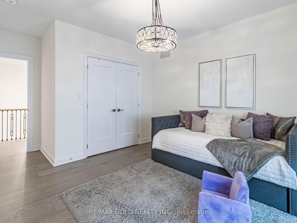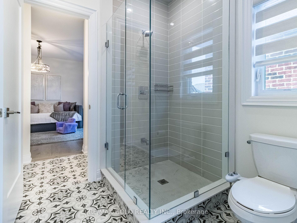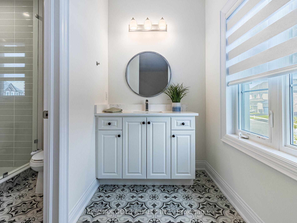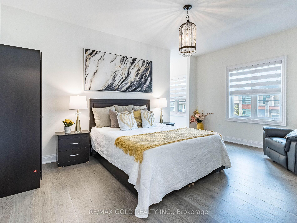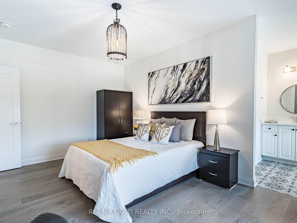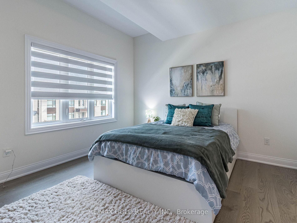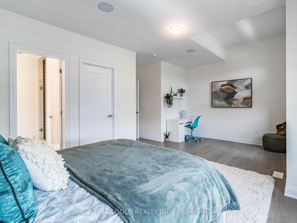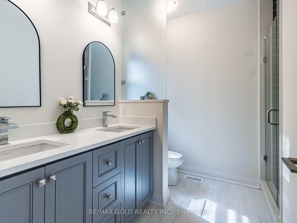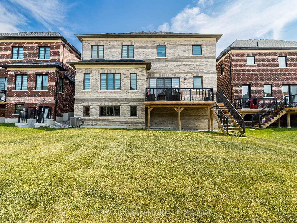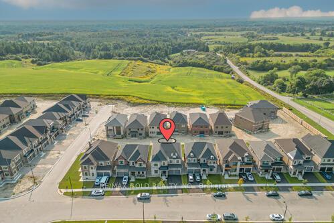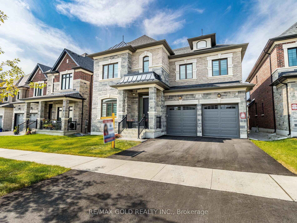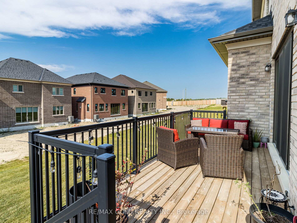$2,385,555
Available - For Sale
Listing ID: N9349730
22 Ballantyne Blvd , Vaughan, L3L 0E9, Ontario
| Beautiful Brand New Luxury Detached Home situated on a Premium 50 by 120 ft lot .It offers 3986 sqft of Bright ,open and well designed Living Space above grade .10 feet Ceilings on Main Floor,9ft on Upper &9 ft in the Basement. Beautiful Staircase with iron pickets .This house is fully upgraded from Top to Bottom .Premium upgraded 24 by 30 inch Porcelain tiles &7.25 inches of hardwood flooring. The open Concept Kitchen is a Chef's delight, comes with an extended size centre island ,Pot filler ,Built in Wolf Appliances including a 48 inch Panel ready Subzero Fridge ,Built in Oven &Microwave , Bar Fridge and a servery with Butler's Pantry. Upgraded Quartz Counters ,Backsplash Pot lights ,Built in Speakers and a Walkout to the Deck overlooking the Yard .Formal Living Room ,Family Room with Waffle Ceiling, pot lights and a cozy Fire place .A separate Dining Room ,perfect to entertain your guests and a Main floor Den with French doors and pot light .Spacious mudroom with entry from Garage. Crystal Chandeliers throughout the house .The 2nd floor features 4 Spacious bedrooms each with a walk in closet .Primary bedroom comes with Tray ceiling ,custom closet with built in shelves and linear Fire place. The master bedroom offers a Vanity Area and a 5 piece Spa like Ensuite with Frameless Extended Glass Shower area with Rain shower head &a soaker Tub.2nd bedroom with 4 piece ensuite .Quartz &Granite throughout all washrooms .Conveniently located upper floor Laundry with Cabinetry and undermount sink .Large Bright Basement with oversized look out windows Very Convenient location to Shopping plazas, Hospitals ,Schools and Hwy 400&427. |
| Extras: 200 amp Electricity |
| Price | $2,385,555 |
| Taxes: | $9857.65 |
| Assessment Year: | 2024 |
| Address: | 22 Ballantyne Blvd , Vaughan, L3L 0E9, Ontario |
| Lot Size: | 50.00 x 115.00 (Feet) |
| Directions/Cross Streets: | Teston Rd. / Pine Valley Dr. |
| Rooms: | 12 |
| Bedrooms: | 4 |
| Bedrooms +: | |
| Kitchens: | 1 |
| Family Room: | Y |
| Basement: | Unfinished |
| Approximatly Age: | 0-5 |
| Property Type: | Detached |
| Style: | 2-Storey |
| Exterior: | Brick |
| Garage Type: | Attached |
| (Parking/)Drive: | Private |
| Drive Parking Spaces: | 2 |
| Pool: | None |
| Approximatly Age: | 0-5 |
| Approximatly Square Footage: | 3500-5000 |
| Fireplace/Stove: | Y |
| Heat Source: | Gas |
| Heat Type: | Forced Air |
| Central Air Conditioning: | Central Air |
| Laundry Level: | Upper |
| Elevator Lift: | N |
| Sewers: | Sewers |
| Water: | Municipal |
$
%
Years
This calculator is for demonstration purposes only. Always consult a professional
financial advisor before making personal financial decisions.
| Although the information displayed is believed to be accurate, no warranties or representations are made of any kind. |
| RE/MAX GOLD REALTY INC. |
|
|

Irfan Bajwa
Broker, ABR, SRS, CNE
Dir:
416-832-9090
Bus:
905-268-1000
Fax:
905-277-0020
| Virtual Tour | Book Showing | Email a Friend |
Jump To:
At a Glance:
| Type: | Freehold - Detached |
| Area: | York |
| Municipality: | Vaughan |
| Neighbourhood: | Vellore Village |
| Style: | 2-Storey |
| Lot Size: | 50.00 x 115.00(Feet) |
| Approximate Age: | 0-5 |
| Tax: | $9,857.65 |
| Beds: | 4 |
| Baths: | 4 |
| Fireplace: | Y |
| Pool: | None |
Locatin Map:
Payment Calculator:

