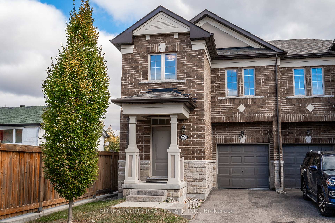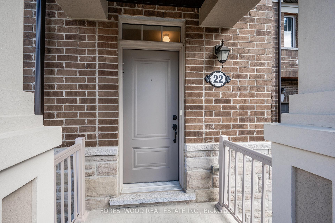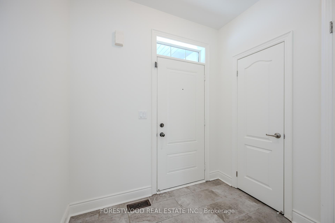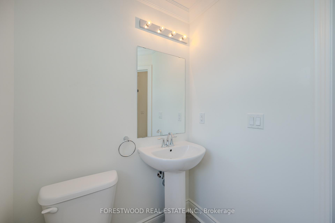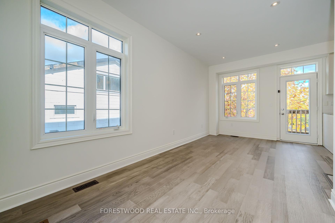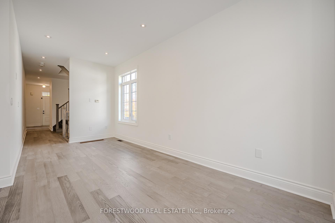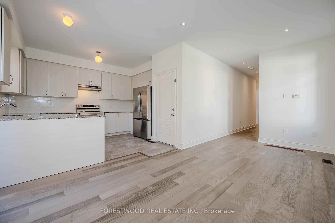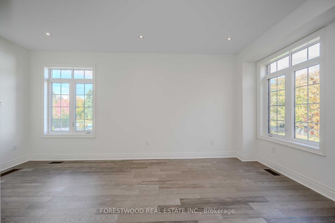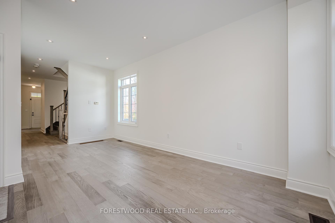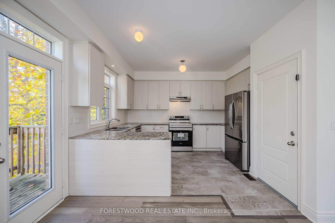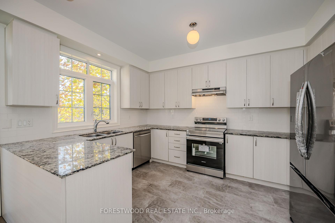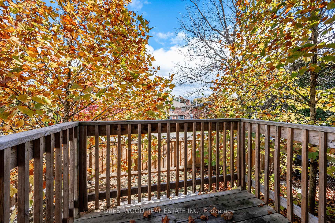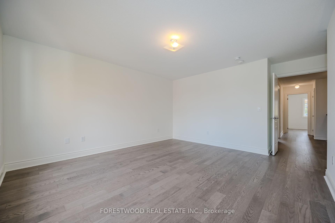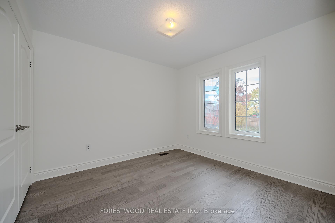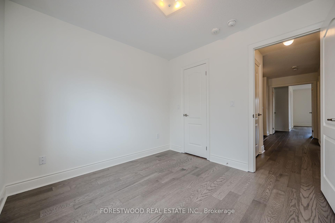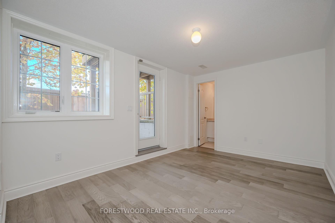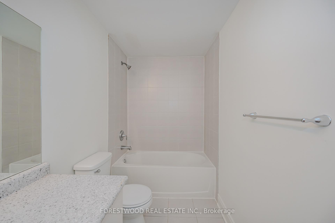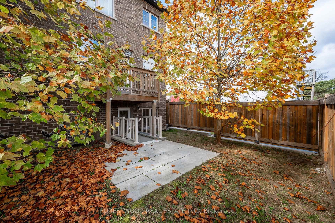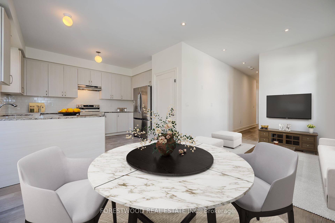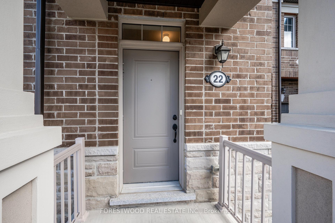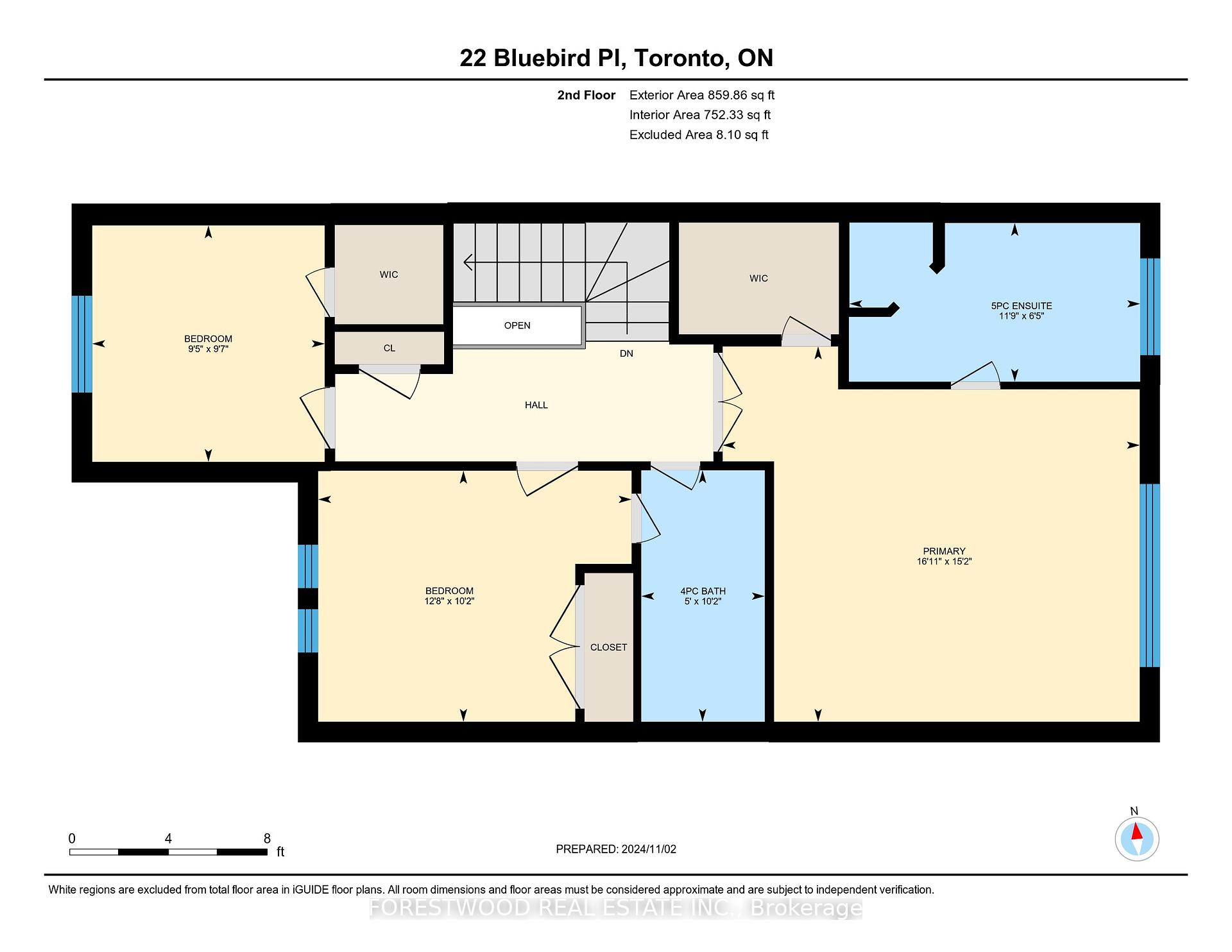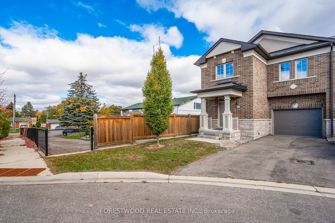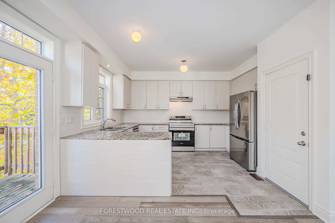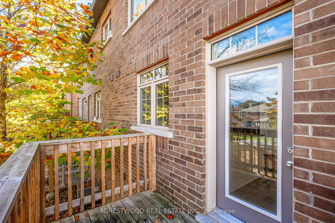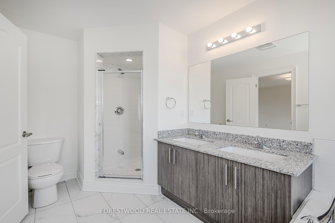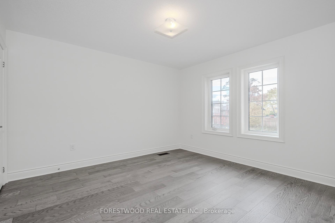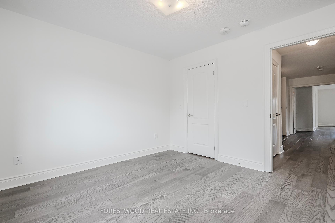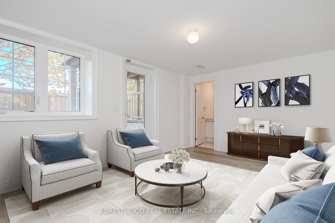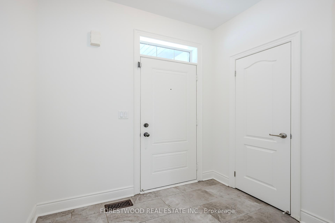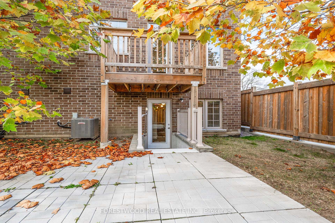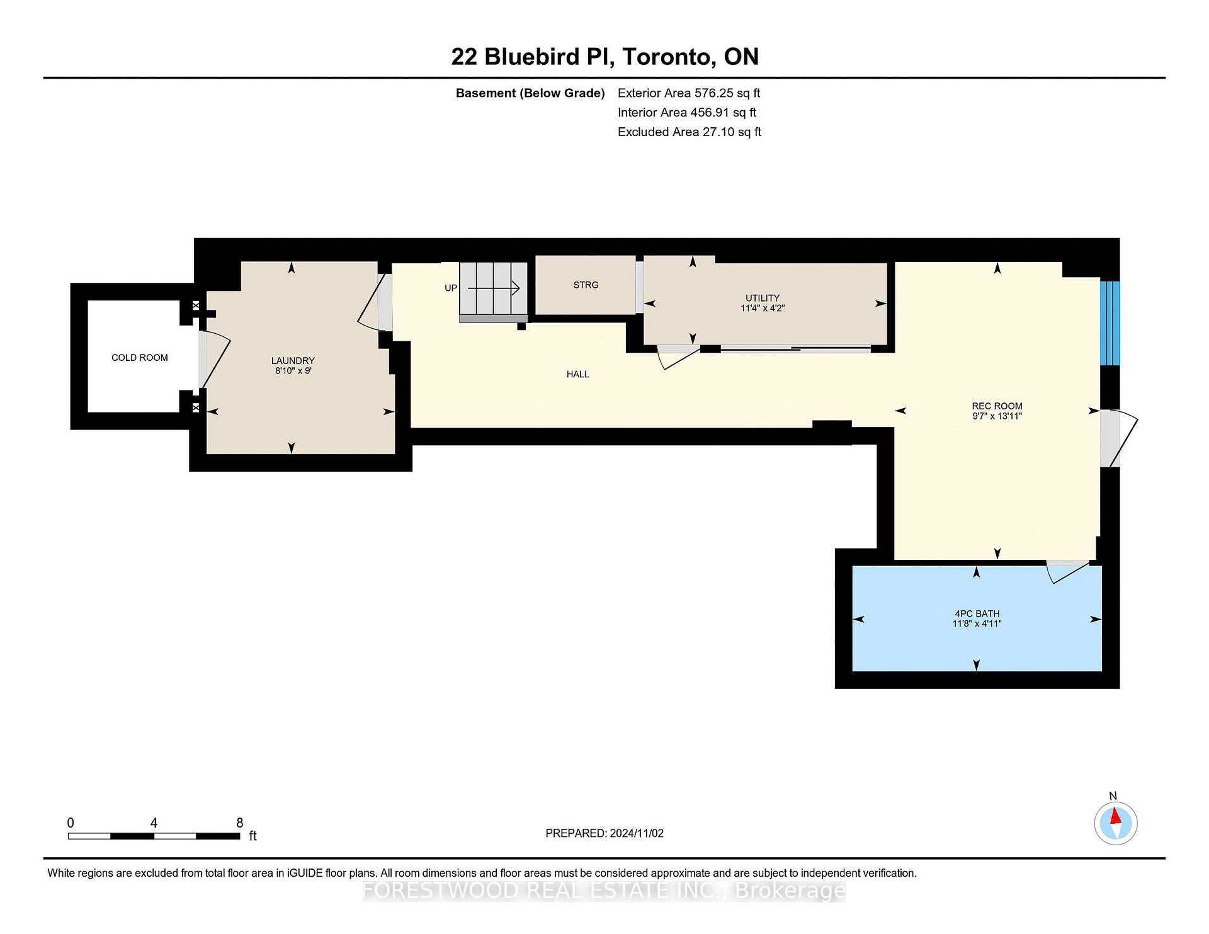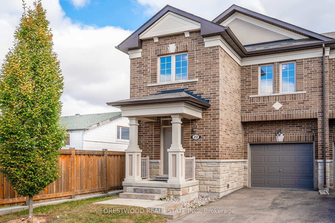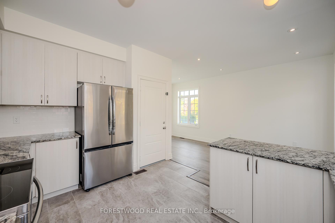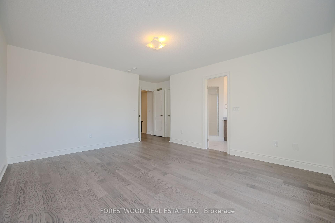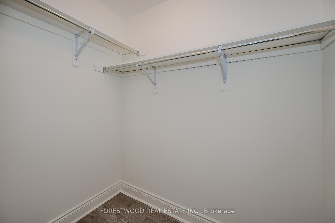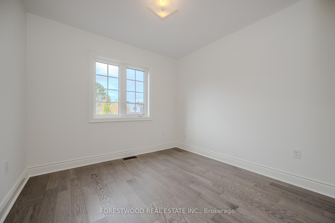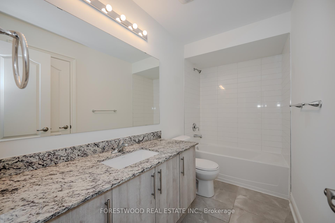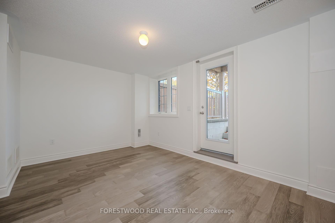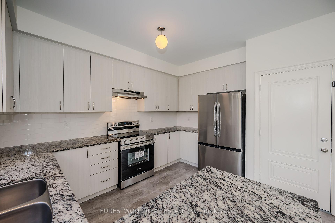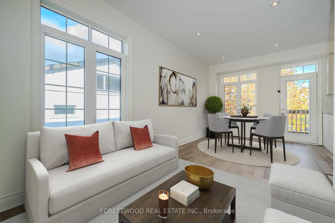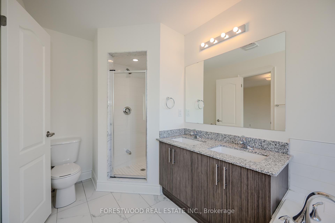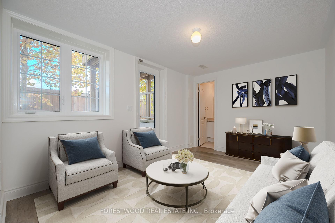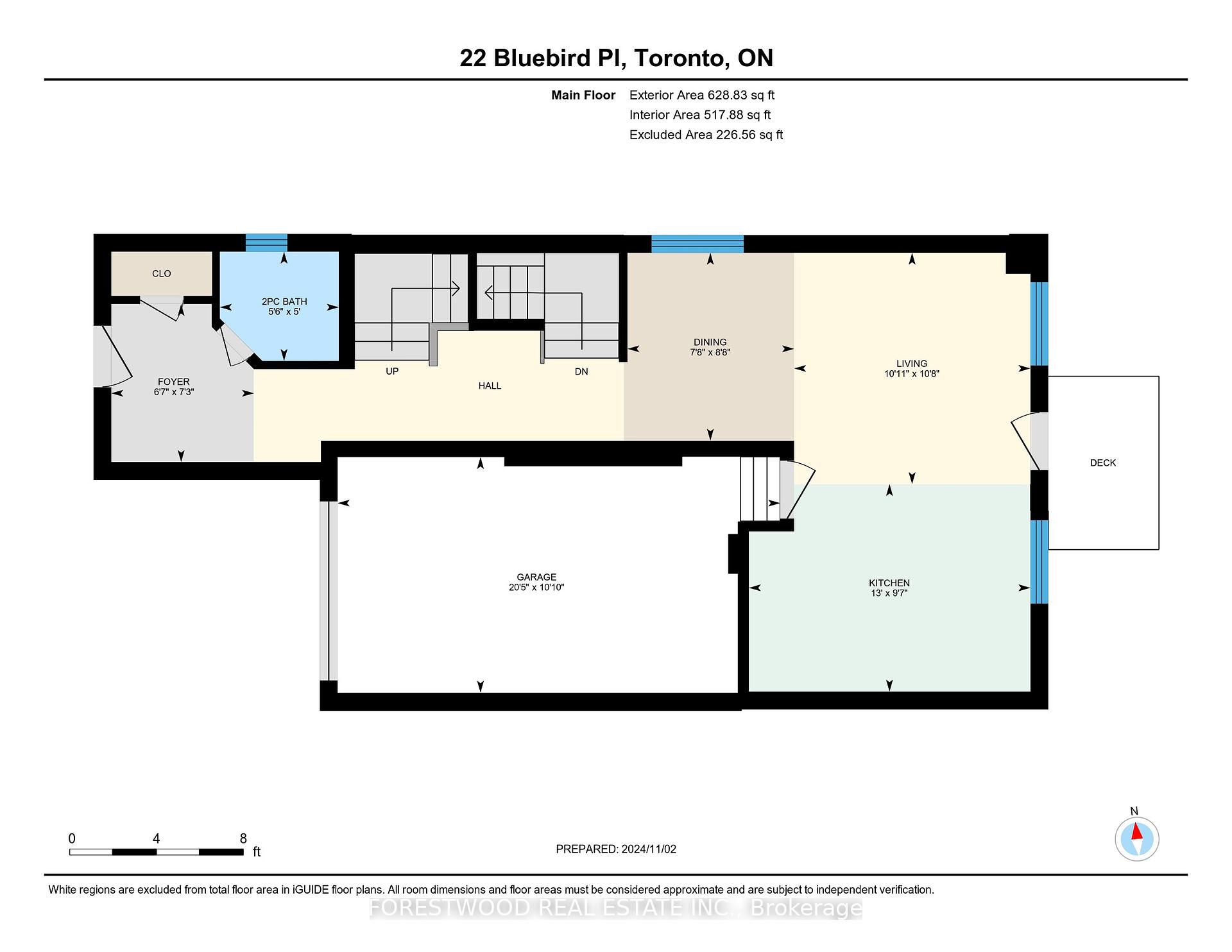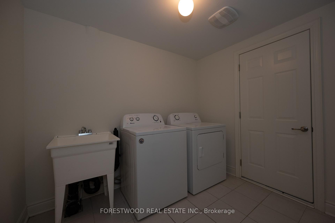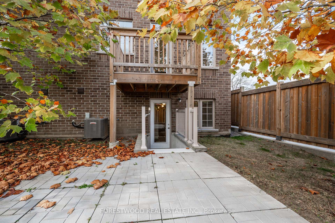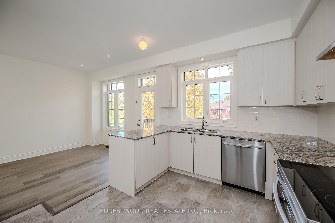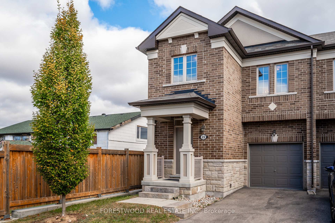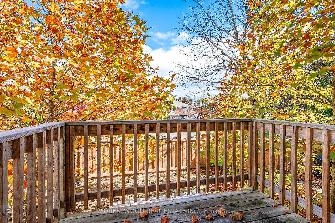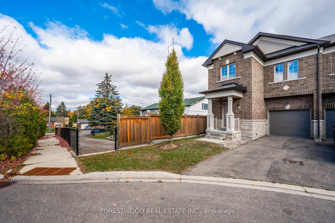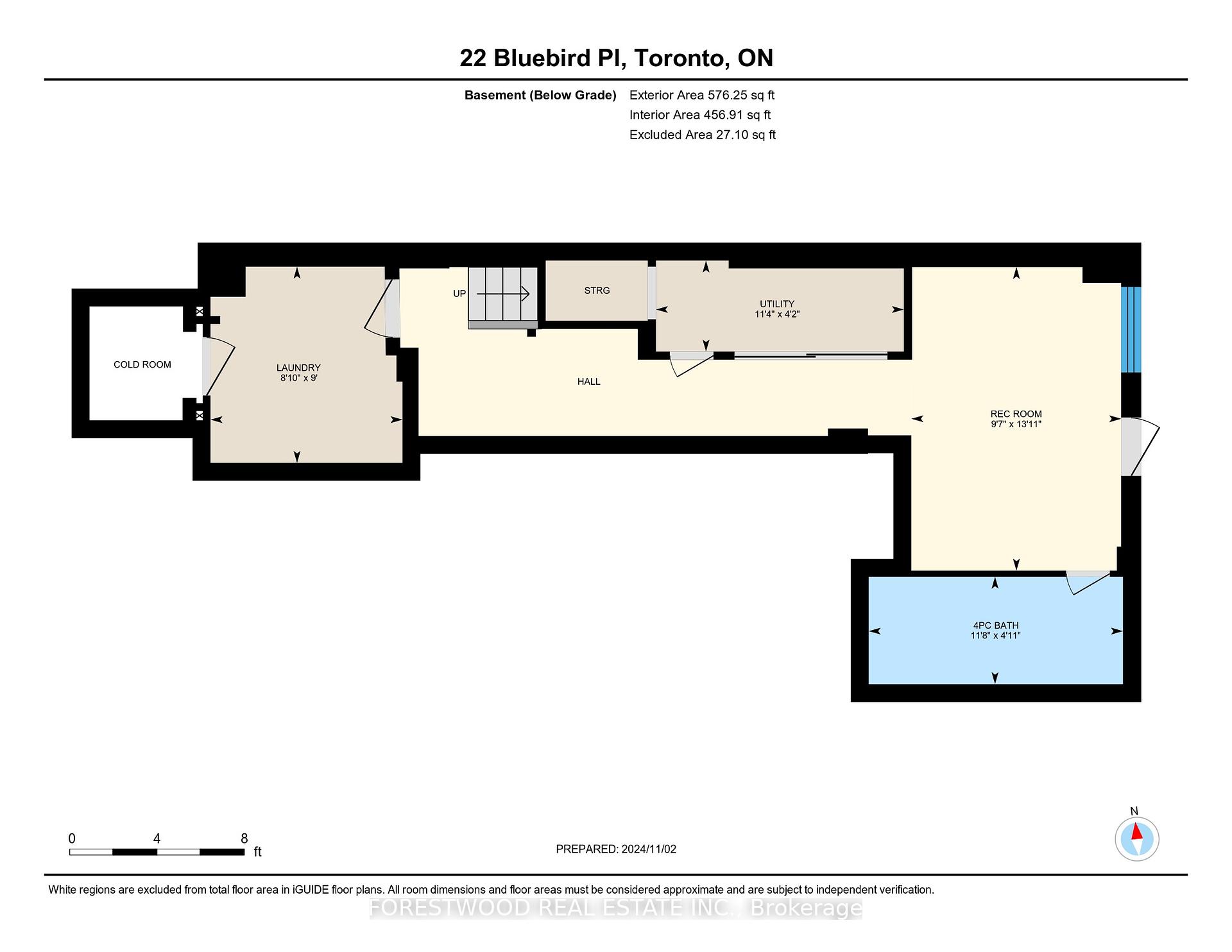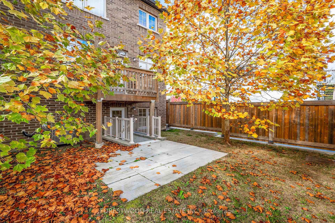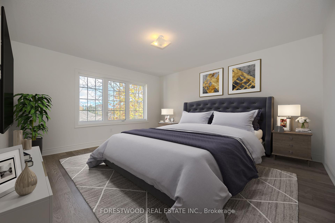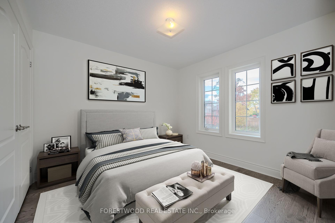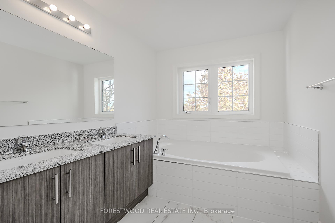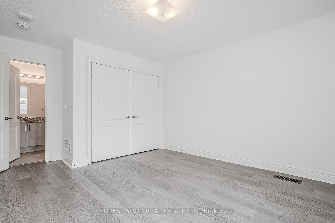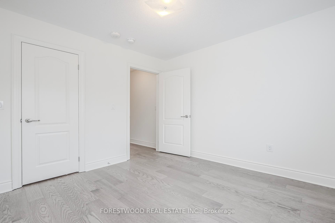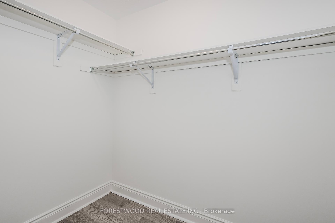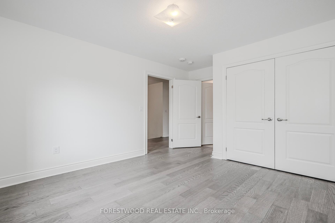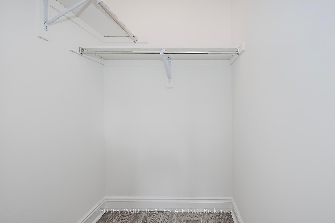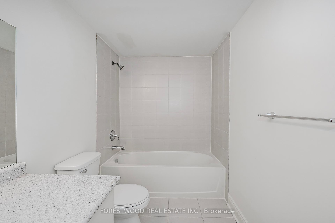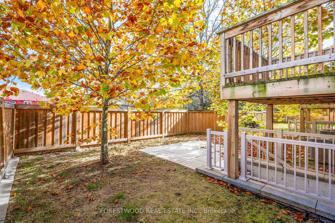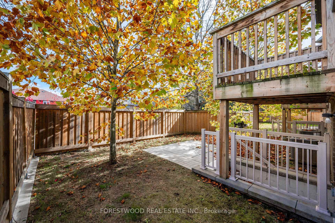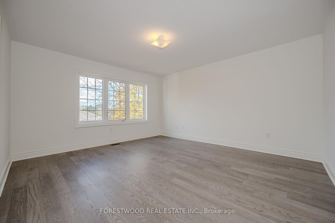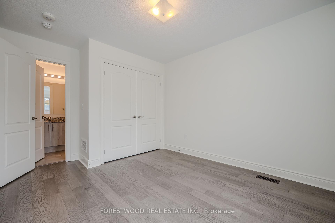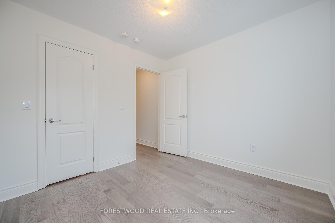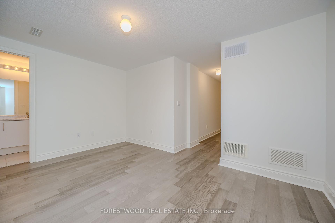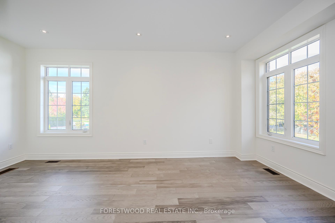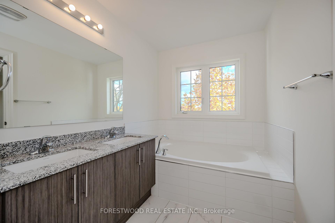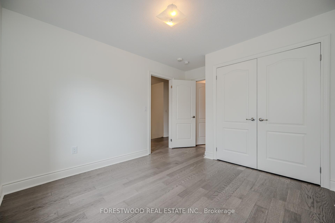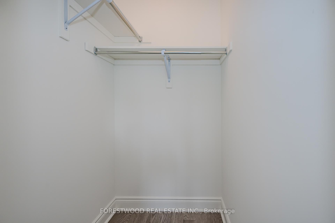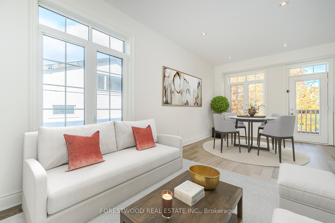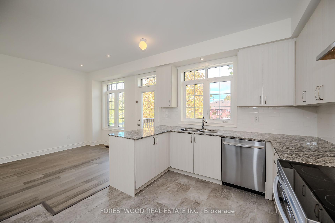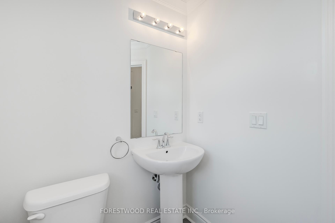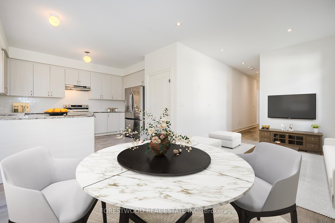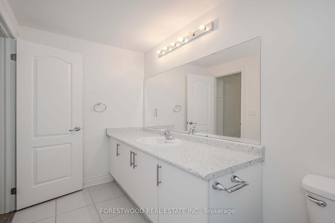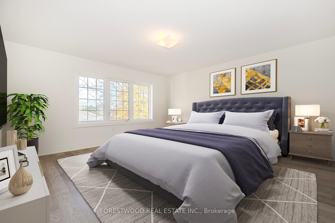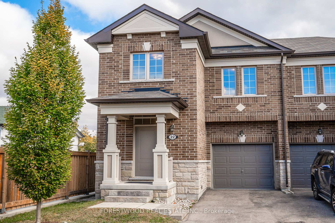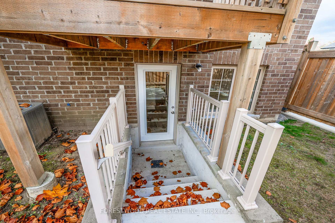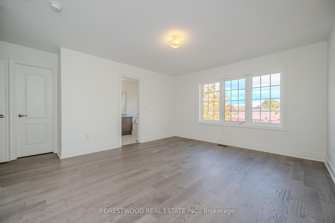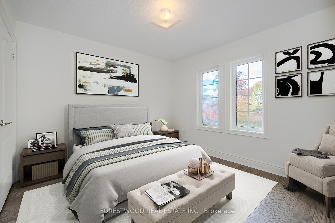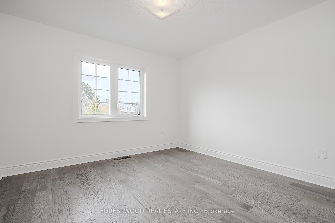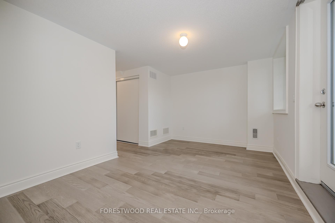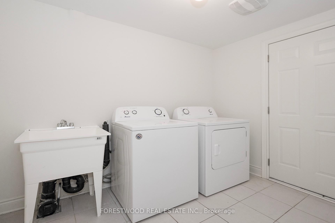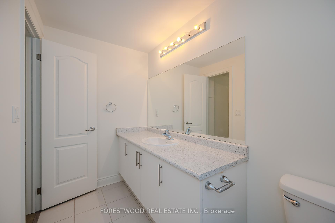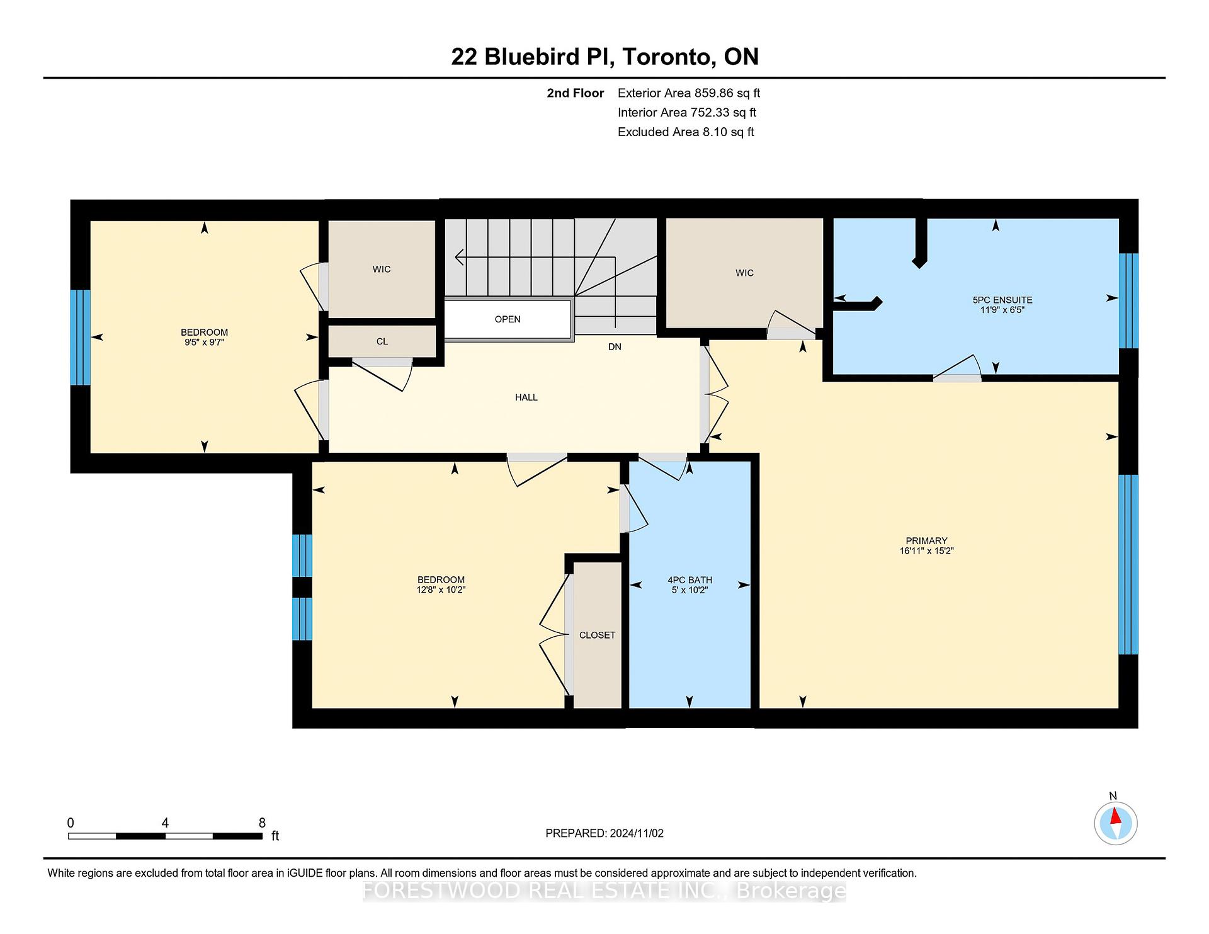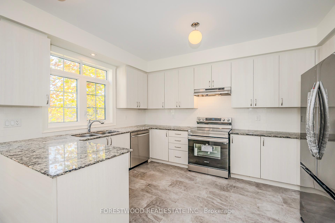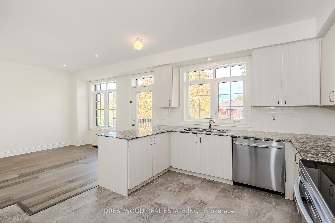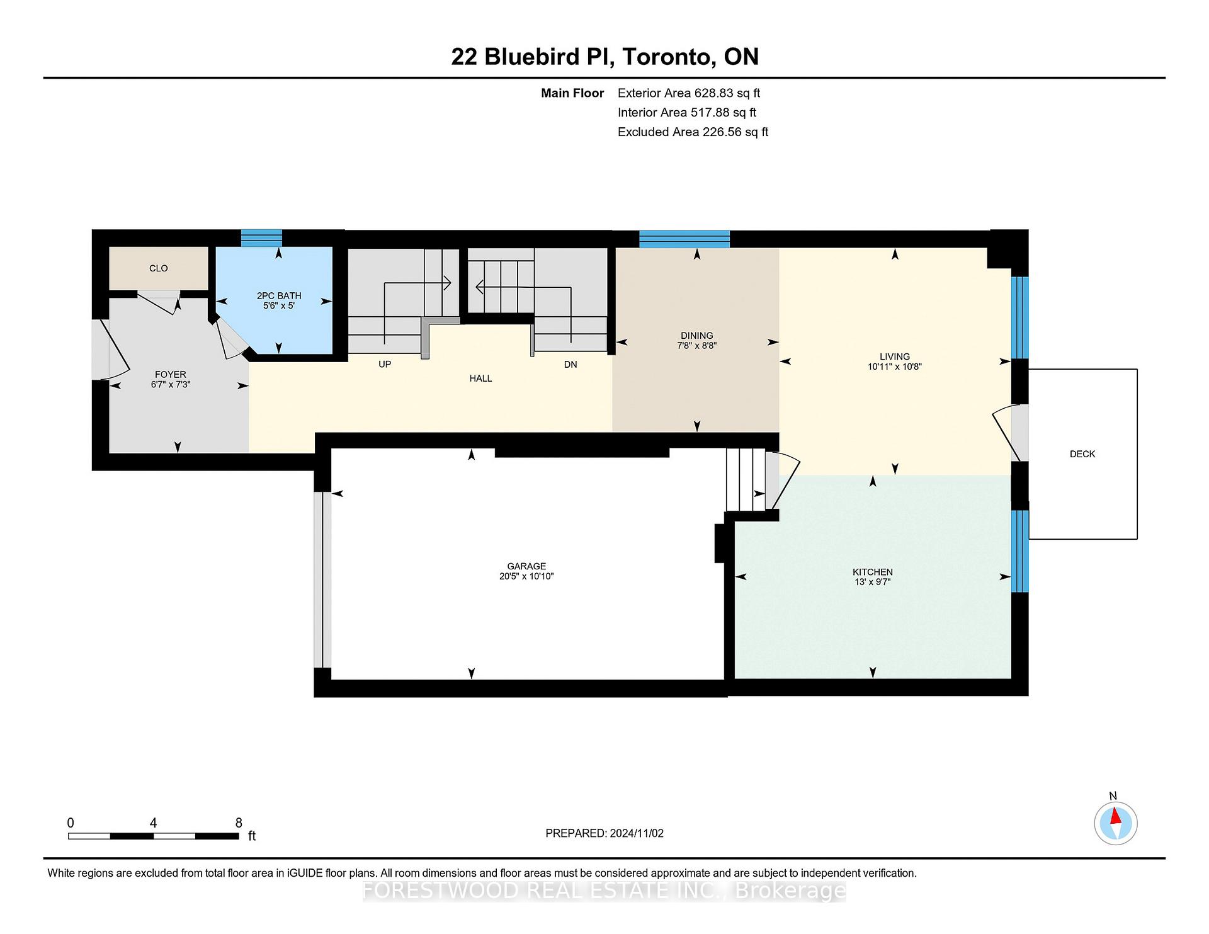$899,000
Available - For Sale
Listing ID: E10428210
22 Bluebird Pl , Toronto, M1C 2N8, Ontario
| Rare opportunity to own a stunning 5-year old home with 9ft ceilings on main floor nestled on an exclusive court in the prestigious West Rouge neighbourhood. Breathtaking upgrades include a walk-out lower level, designer finishes and masterful carpentry. This remarkable property is lavished with: *a bright and spacious open-concept living room/dining room with pot lights and garden views, *a modern kitchen featuring quartz countertops, built-in stainless steel appliances and a walk-out to a terrace, *4 spa-like bathrooms, *three generously sized upper-level bedrooms with large closets and windows and a laundry room, *a spacious primary bedroom with a 5-piece ensuite bathroom and an oversized walk-in closet *The lower level boasts an expansive great room, laundry room and the 4th bathroom. This beautiful home is professionally painted, move-in ready and conveniently located near Rouge Beach, Waterfront Trails, public transit, rouge hill GO station, Highway 401, parks, great schools, and shopping. |
| Extras: Existing: Stainless-steel stove, Stainless-steel fridge, Stainless-Steel built-in dishwasher. Kitchen Hood. Washer and Dryer All existing electrical light fixtures. |
| Price | $899,000 |
| Taxes: | $4341.81 |
| Address: | 22 Bluebird Pl , Toronto, M1C 2N8, Ontario |
| Lot Size: | 7.74 x 29.70 (Metres) |
| Directions/Cross Streets: | Port Union & Island Road |
| Rooms: | 6 |
| Rooms +: | 2 |
| Bedrooms: | 3 |
| Bedrooms +: | |
| Kitchens: | 1 |
| Family Room: | N |
| Basement: | Fin W/O |
| Property Type: | Semi-Detached |
| Style: | 2-Storey |
| Exterior: | Brick, Stone |
| Garage Type: | Built-In |
| (Parking/)Drive: | Private |
| Drive Parking Spaces: | 1 |
| Pool: | None |
| Property Features: | Beach, Cul De Sac, Park, Place Of Worship, Public Transit, School |
| Fireplace/Stove: | N |
| Heat Source: | Gas |
| Heat Type: | Forced Air |
| Central Air Conditioning: | Central Air |
| Laundry Level: | Lower |
| Elevator Lift: | N |
| Sewers: | Sewers |
| Water: | Municipal |
$
%
Years
This calculator is for demonstration purposes only. Always consult a professional
financial advisor before making personal financial decisions.
| Although the information displayed is believed to be accurate, no warranties or representations are made of any kind. |
| FORESTWOOD REAL ESTATE INC. |
|
|

Irfan Bajwa
Broker, ABR, SRS, CNE
Dir:
416-832-9090
Bus:
905-268-1000
Fax:
905-277-0020
| Virtual Tour | Book Showing | Email a Friend |
Jump To:
At a Glance:
| Type: | Freehold - Semi-Detached |
| Area: | Toronto |
| Municipality: | Toronto |
| Neighbourhood: | Rouge E10 |
| Style: | 2-Storey |
| Lot Size: | 7.74 x 29.70(Metres) |
| Tax: | $4,341.81 |
| Beds: | 3 |
| Baths: | 4 |
| Fireplace: | N |
| Pool: | None |
Locatin Map:
Payment Calculator:

