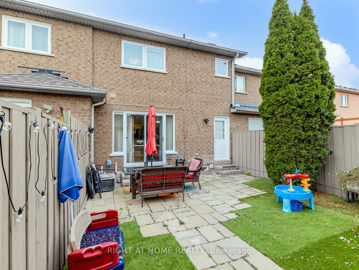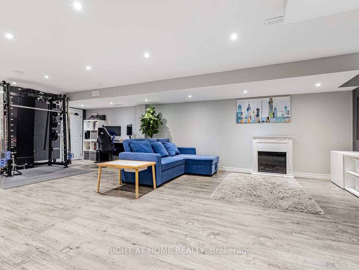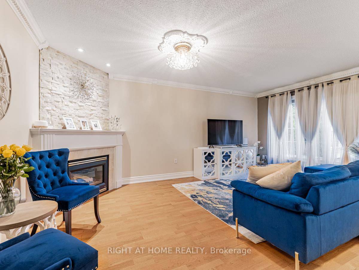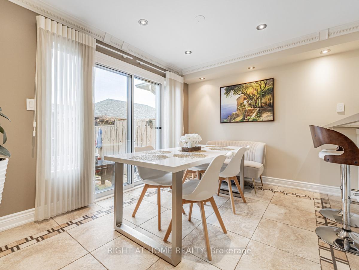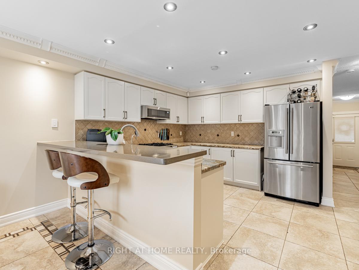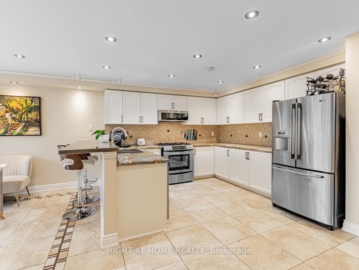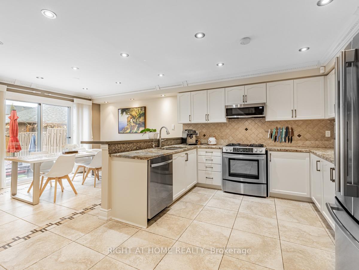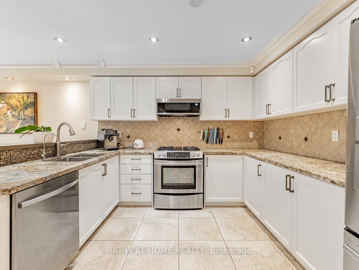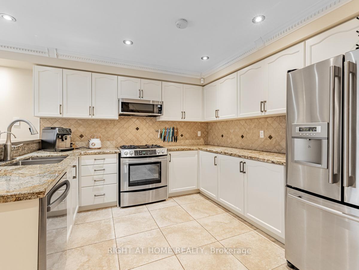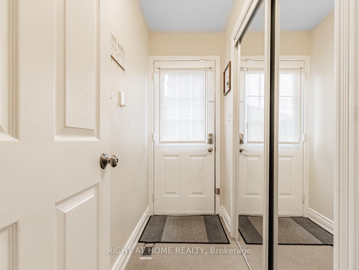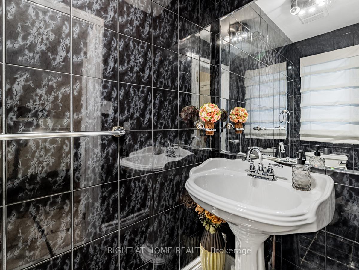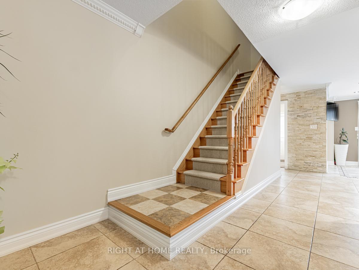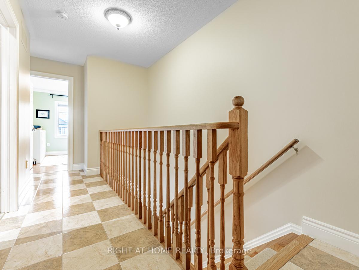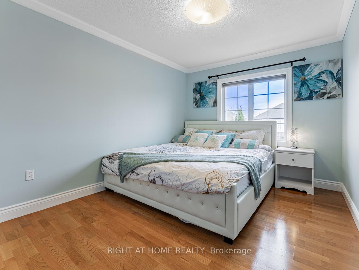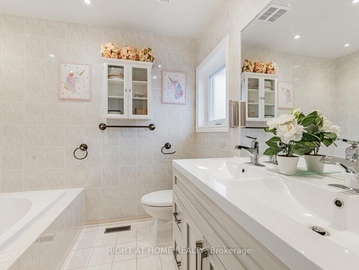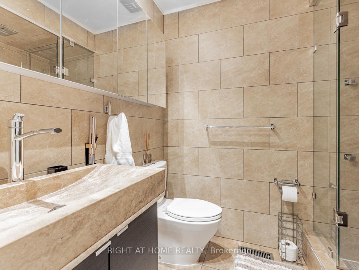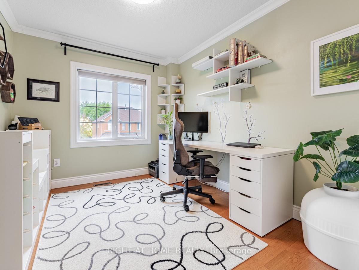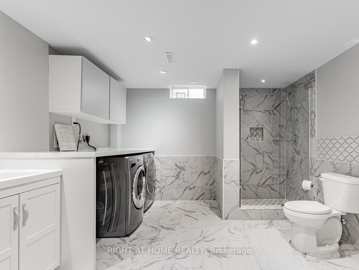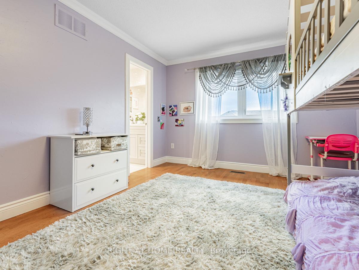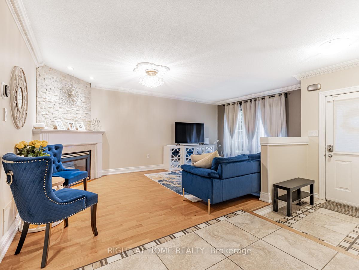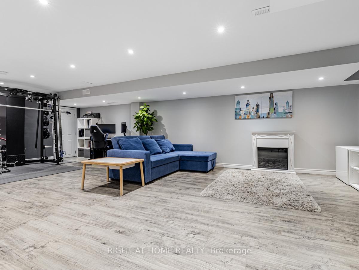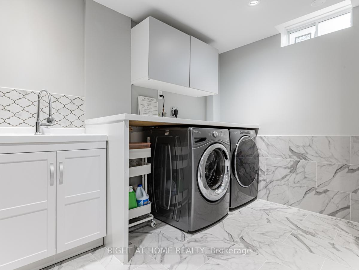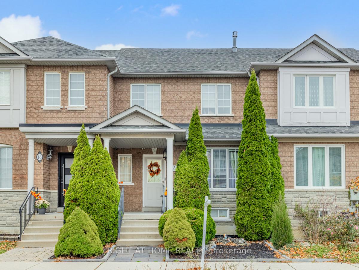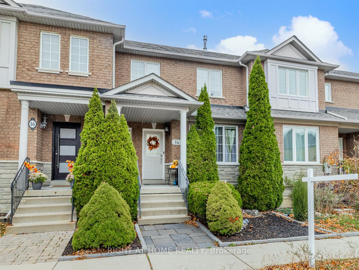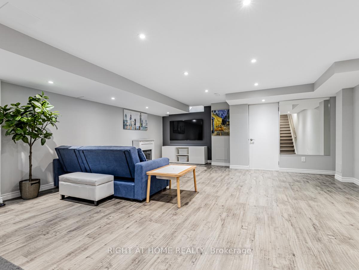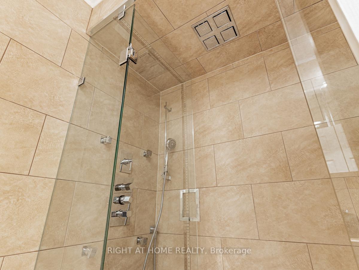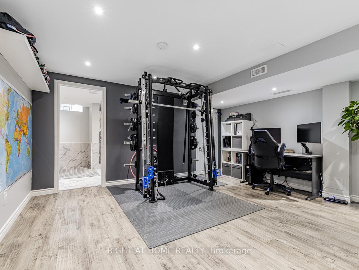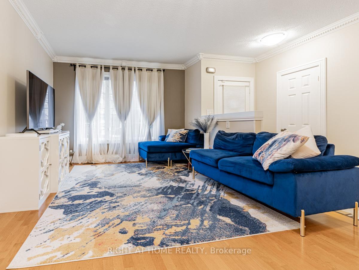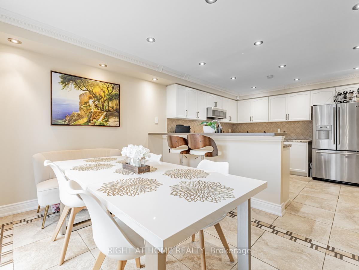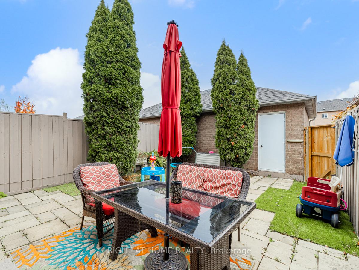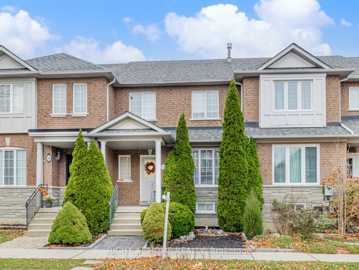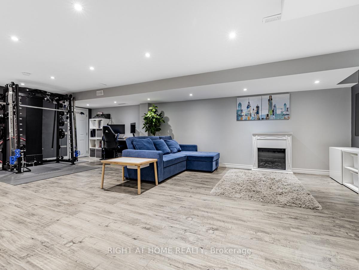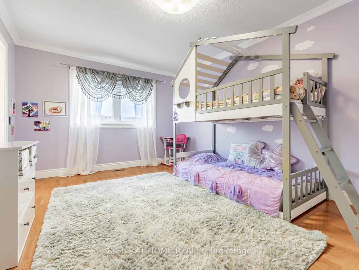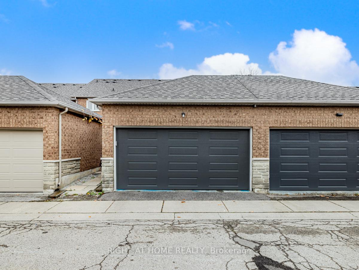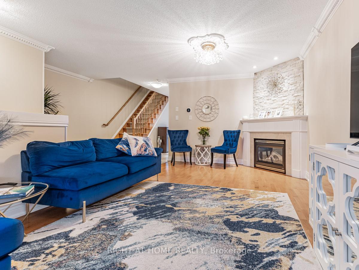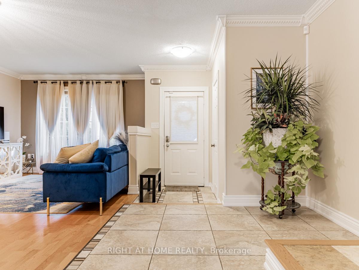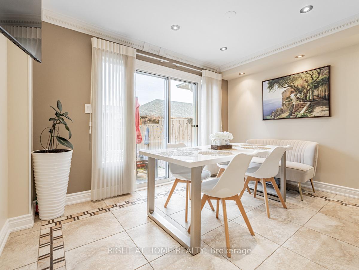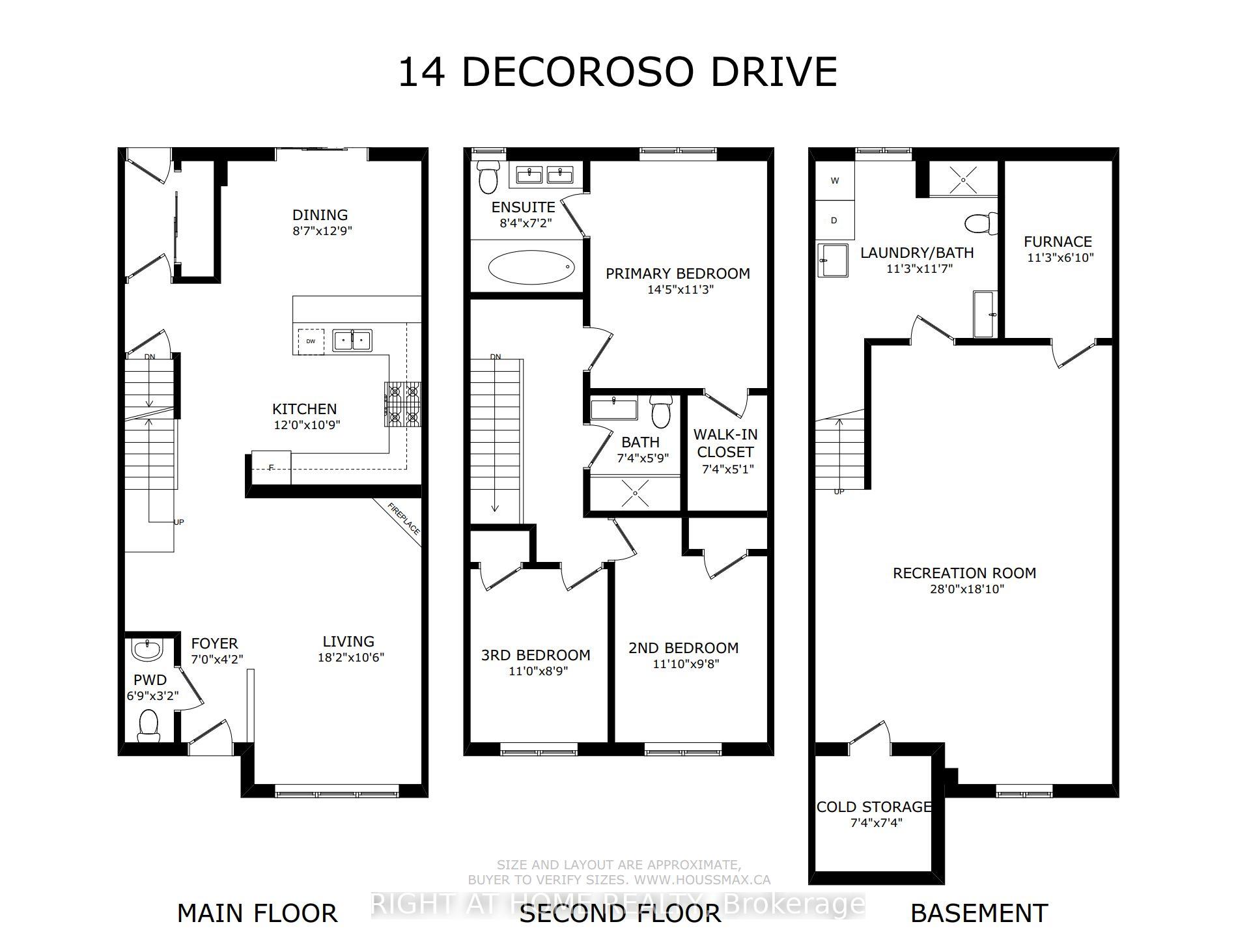$899,000
Available - For Sale
Listing ID: N10427392
14 Decoroso Dr , Vaughan, L4H 1V2, Ontario
| Beautiful Large, move-in ready 3 bed, 4 bath townhome in Vaughan's sought-after Sonoma Heights, featuring an open concept layout, large principal rooms, and upgraded finishes throughout. More than 2200 sq.ft Living Space. The spacious eat-in kitchen offers granite counters, custom backsplash, stainless steel appliances, and ample storage. Enjoy the landscaped backyard, newly finished basement , hardwood floors, oak staircase, crown moulding, and a double-car detached garage with rear lane access. Ideally located near top-rated schools, parks, and a variety of amenities, this home is perfect for families looking for a vibrant, community-oriented neighborhood. Close proximity to major highways (400, 427 & 407), Vaughan Mills Mall, Canadas Wonderland, and recreational facilities like the Al Palladini Community Centre ensures convenience and a lifestyle full of activities. Don't miss the opportunity to own this exceptional home in one of Woodbridges most desirable areas. |
| Extras: Dishwasher, Micro-hood, Stove (as-is), Fridge (as-is), Washer, Dryer, All Light Fixtures, Window Coverings, Roof (2016), Double-Car Detached Garage With Garage Door Opener. Central Vacuum & Equipment, Central Air Conditioner. Security Cam |
| Price | $899,000 |
| Taxes: | $3861.69 |
| Address: | 14 Decoroso Dr , Vaughan, L4H 1V2, Ontario |
| Lot Size: | 20.08 x 101.80 (Feet) |
| Directions/Cross Streets: | Islington & Rutherford |
| Rooms: | 6 |
| Rooms +: | 2 |
| Bedrooms: | 3 |
| Bedrooms +: | |
| Kitchens: | 1 |
| Family Room: | Y |
| Basement: | Finished, Full |
| Property Type: | Att/Row/Twnhouse |
| Style: | 2-Storey |
| Exterior: | Brick |
| Garage Type: | Detached |
| (Parking/)Drive: | Pvt Double |
| Drive Parking Spaces: | 0 |
| Pool: | None |
| Fireplace/Stove: | Y |
| Heat Source: | Gas |
| Heat Type: | Forced Air |
| Central Air Conditioning: | Central Air |
| Laundry Level: | Lower |
| Elevator Lift: | N |
| Sewers: | Sewers |
| Water: | Municipal |
$
%
Years
This calculator is for demonstration purposes only. Always consult a professional
financial advisor before making personal financial decisions.
| Although the information displayed is believed to be accurate, no warranties or representations are made of any kind. |
| RIGHT AT HOME REALTY |
|
|

Irfan Bajwa
Broker, ABR, SRS, CNE
Dir:
416-832-9090
Bus:
905-268-1000
Fax:
905-277-0020
| Virtual Tour | Book Showing | Email a Friend |
Jump To:
At a Glance:
| Type: | Freehold - Att/Row/Twnhouse |
| Area: | York |
| Municipality: | Vaughan |
| Neighbourhood: | Sonoma Heights |
| Style: | 2-Storey |
| Lot Size: | 20.08 x 101.80(Feet) |
| Tax: | $3,861.69 |
| Beds: | 3 |
| Baths: | 4 |
| Fireplace: | Y |
| Pool: | None |
Locatin Map:
Payment Calculator:

