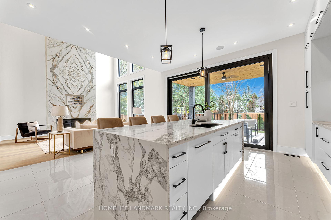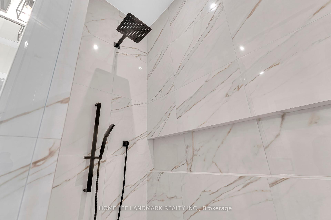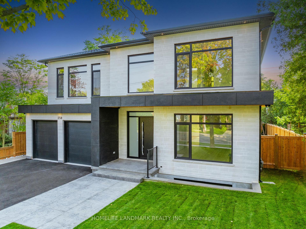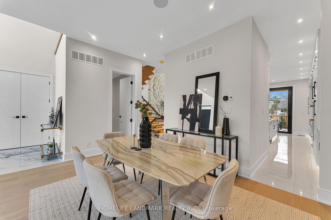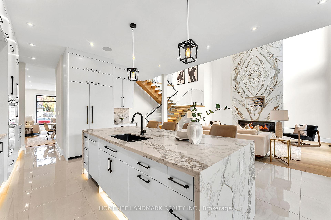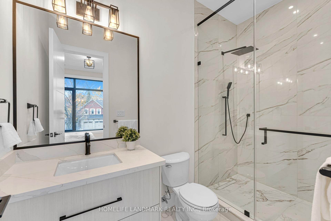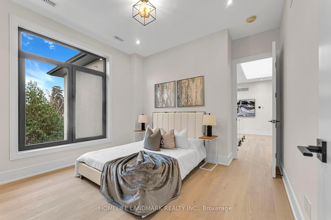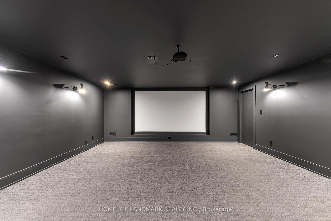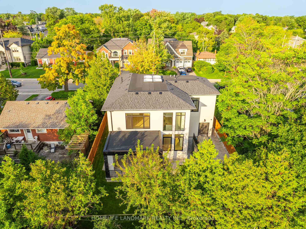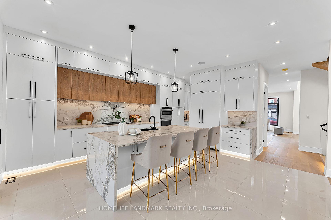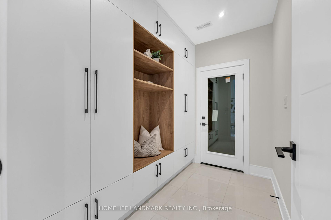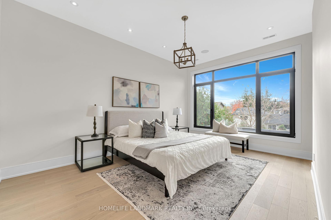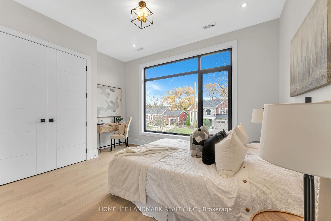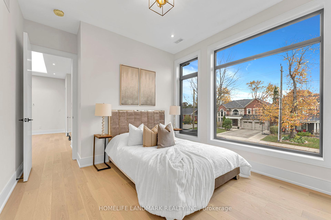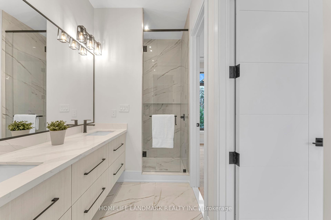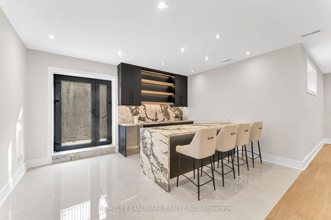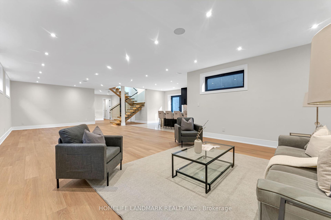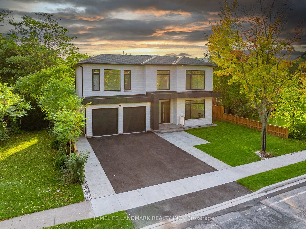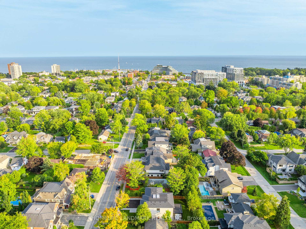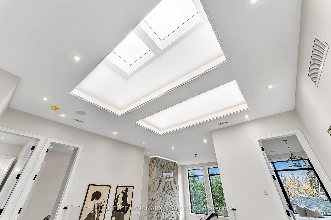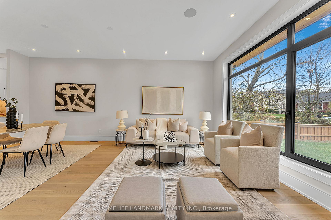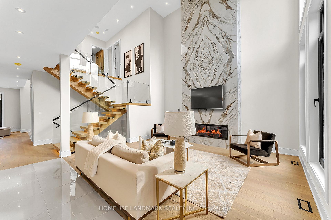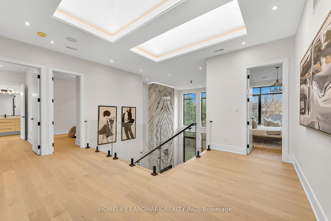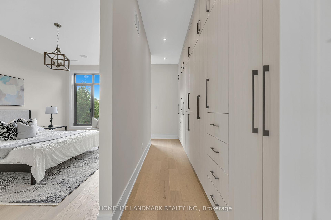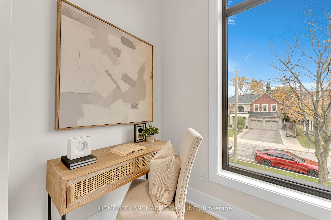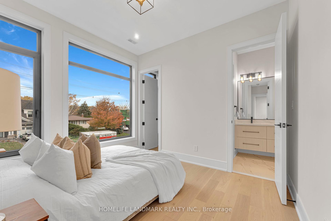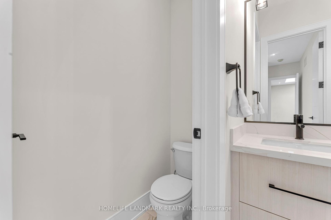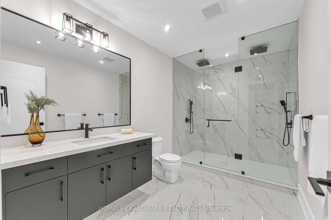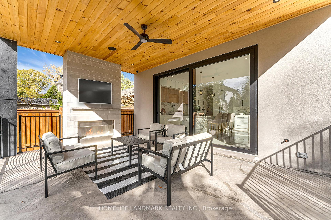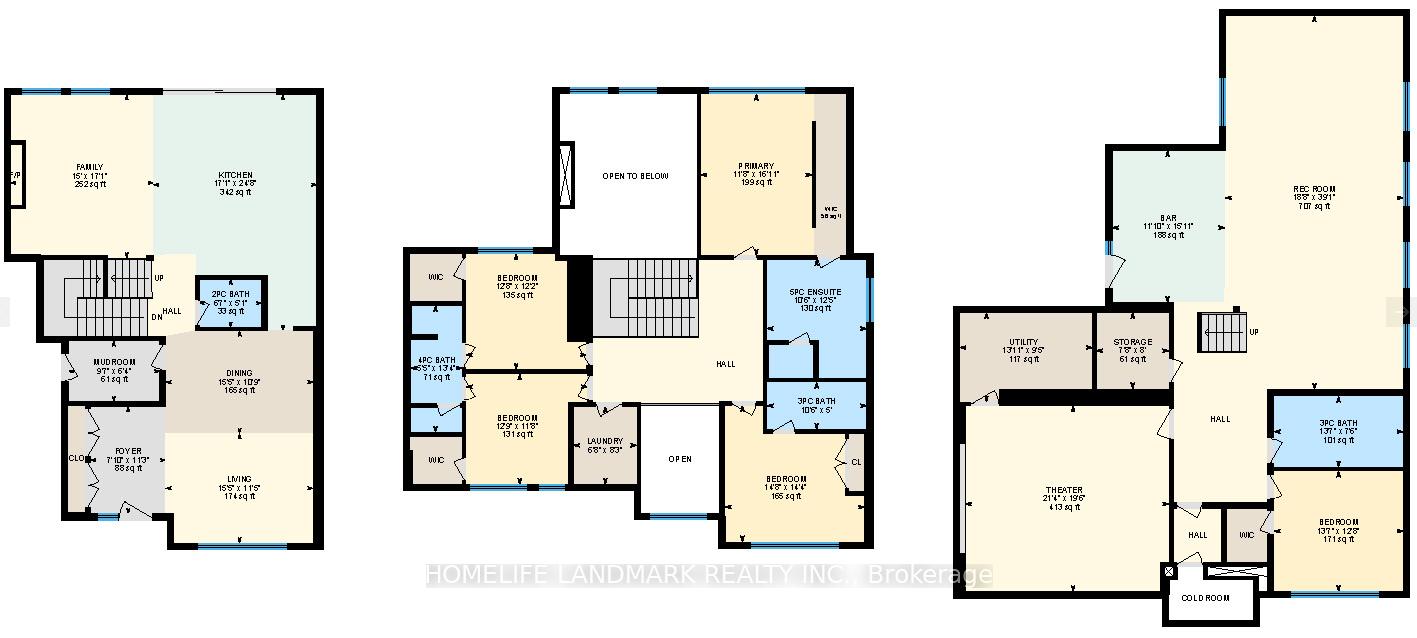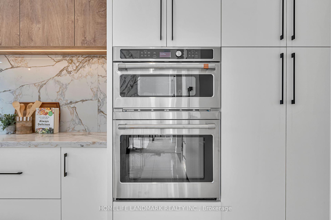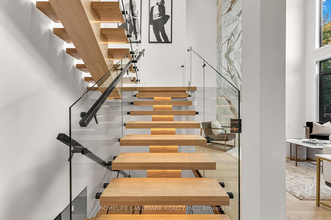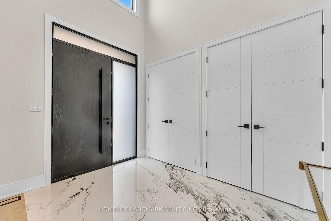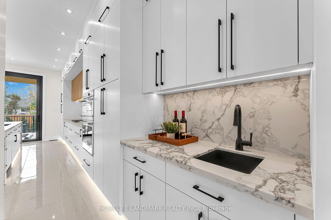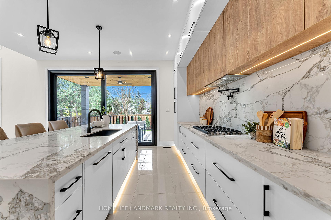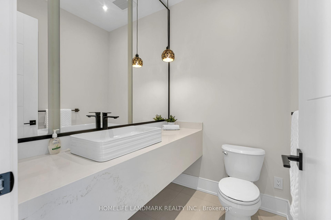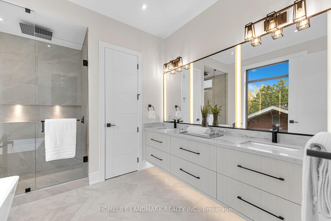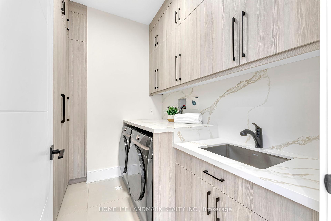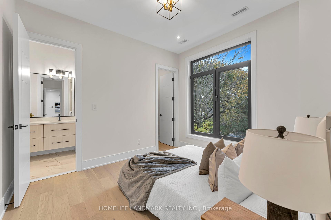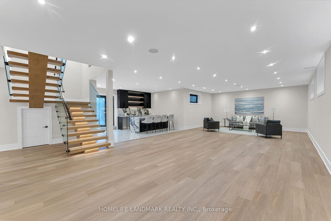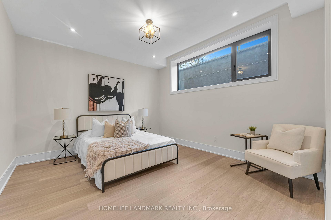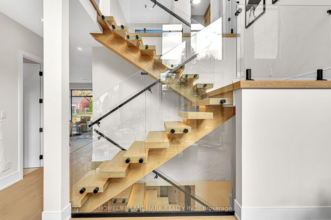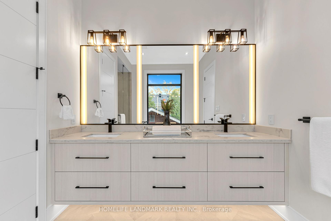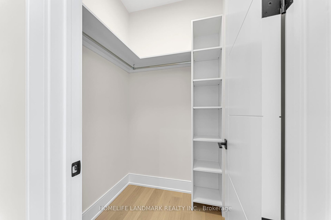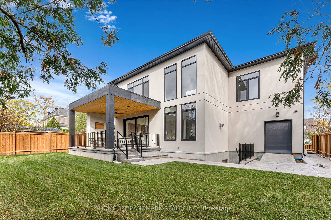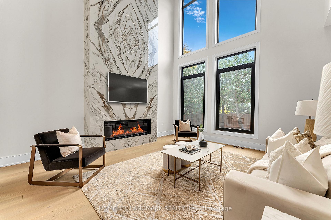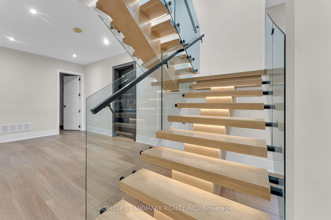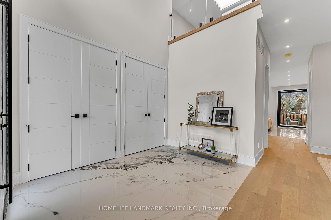$3,799,999
Available - For Sale
Listing ID: W10428127
250 Jones St , Oakville, L6L 3G4, Ontario
| Step in to luxury through this newly custom built modern masterpiece, impressing with its soaring ceilings and contemporary design details. This home features over 4,800 sq.ft. of elegantly appointed living space, steps away from Bronte Harbour. The family room, which showcases a breathtaking floor to ceiling fireplace feature wall seamlessly connects you to the gourmet kitchen with high-end built in appliances and the covered loggia with a gas fireplace and TV wall for your outdoor entertaining experiences. Throughout, expansive high-profile European style windows flood the home with lots of natural light. Smart wi-fi enabled; garage door openers, in-ground irrigation system, thermostats, security camera system, and light switches are at your finger tips for your convenience. This Executive home offers 4 + 1 bedrooms, 5 bathrooms, second level laundry room with built-in cabinets, massive skylights, heated tandem garage, a bright walk-up basement with a thematic wet bar, recreation room, a turnkey cinema room and so much more. Be sure to check out the website for more pictures, video walkthrough and 3D tour! |
| Extras: Two Furnaces, Two A/Cs, Two HRVs, Owned Tankless Water Heater, Built-in Speakers throughout, Two Chandelier Lifts, Space Heater in Garage, Oversized insulated garage doors to accommodate small boats/yachts. |
| Price | $3,799,999 |
| Taxes: | $5543.59 |
| Address: | 250 Jones St , Oakville, L6L 3G4, Ontario |
| Lot Size: | 62.00 x 117.00 (Feet) |
| Directions/Cross Streets: | Jones And Hixon |
| Rooms: | 10 |
| Rooms +: | 6 |
| Bedrooms: | 4 |
| Bedrooms +: | 1 |
| Kitchens: | 1 |
| Family Room: | Y |
| Basement: | Finished, Full |
| Approximatly Age: | New |
| Property Type: | Detached |
| Style: | 2-Storey |
| Exterior: | Brick, Stucco/Plaster |
| Garage Type: | Attached |
| (Parking/)Drive: | Pvt Double |
| Drive Parking Spaces: | 4 |
| Pool: | None |
| Approximatly Age: | New |
| Fireplace/Stove: | Y |
| Heat Source: | Gas |
| Heat Type: | Forced Air |
| Central Air Conditioning: | Central Air |
| Laundry Level: | Upper |
| Elevator Lift: | N |
| Sewers: | Sewers |
| Water: | Municipal |
| Utilities-Hydro: | A |
| Utilities-Gas: | A |
$
%
Years
This calculator is for demonstration purposes only. Always consult a professional
financial advisor before making personal financial decisions.
| Although the information displayed is believed to be accurate, no warranties or representations are made of any kind. |
| HOMELIFE LANDMARK REALTY INC. |
|
|

Irfan Bajwa
Broker, ABR, SRS, CNE
Dir:
416-832-9090
Bus:
905-268-1000
Fax:
905-277-0020
| Virtual Tour | Book Showing | Email a Friend |
Jump To:
At a Glance:
| Type: | Freehold - Detached |
| Area: | Halton |
| Municipality: | Oakville |
| Neighbourhood: | Bronte West |
| Style: | 2-Storey |
| Lot Size: | 62.00 x 117.00(Feet) |
| Approximate Age: | New |
| Tax: | $5,543.59 |
| Beds: | 4+1 |
| Baths: | 5 |
| Fireplace: | Y |
| Pool: | None |
Locatin Map:
Payment Calculator:

