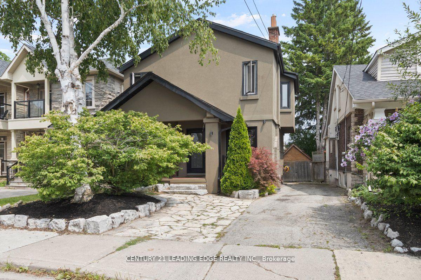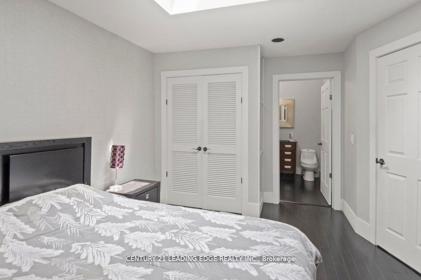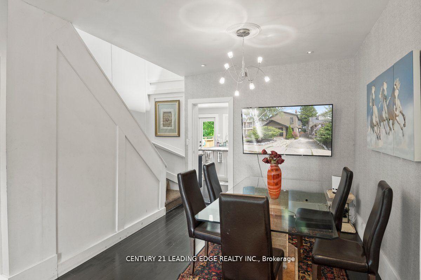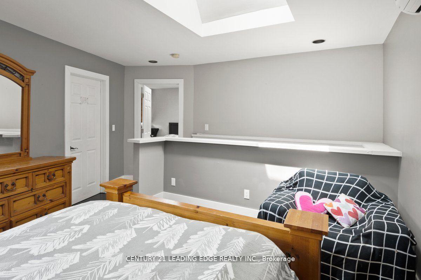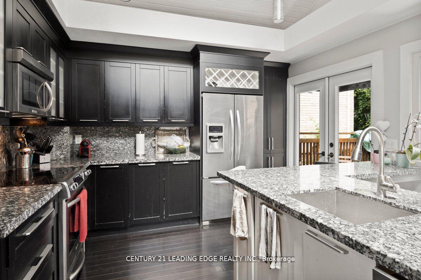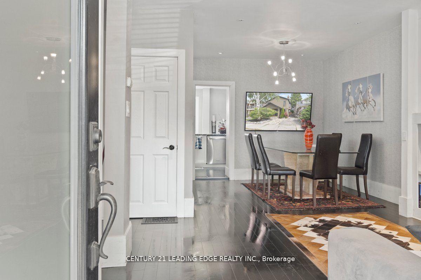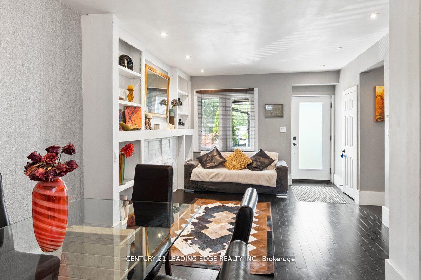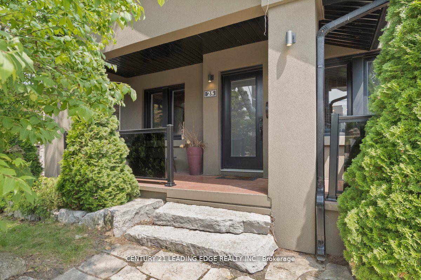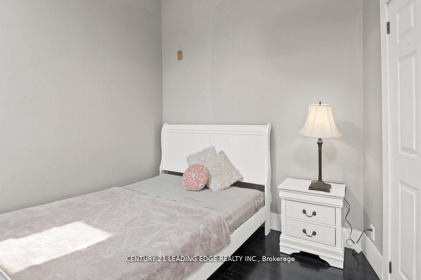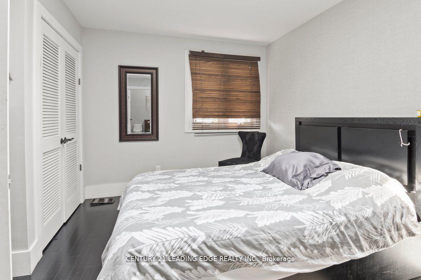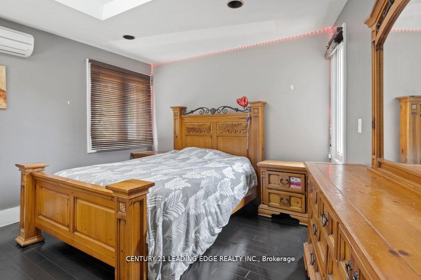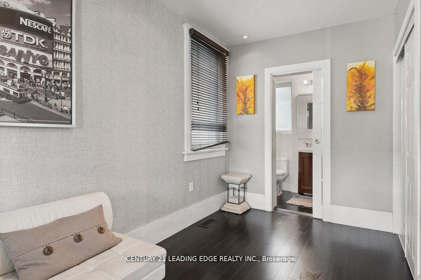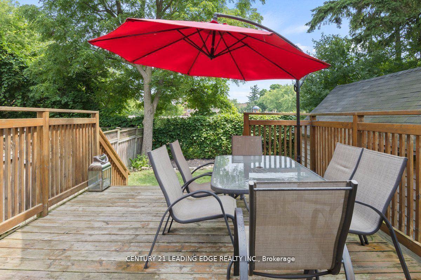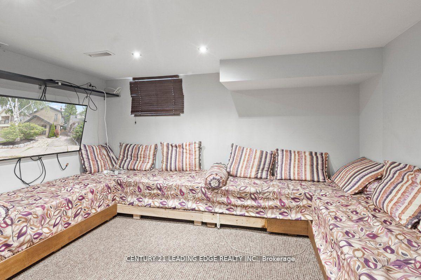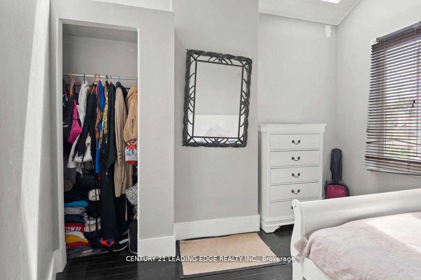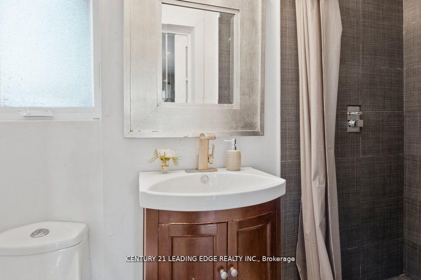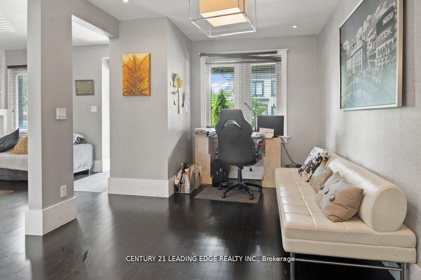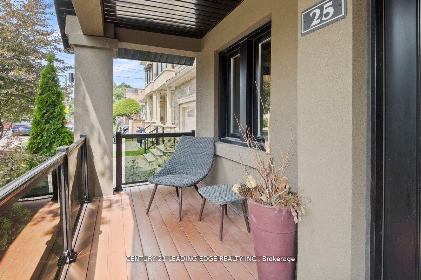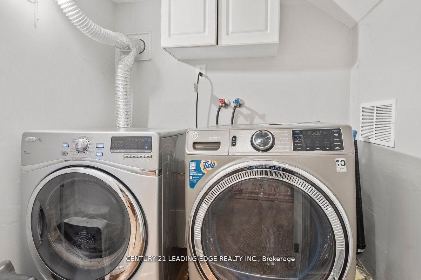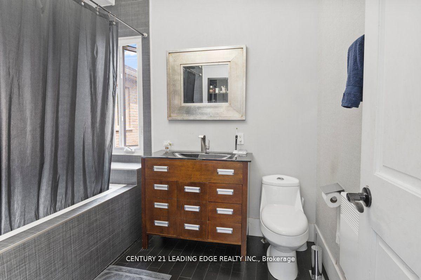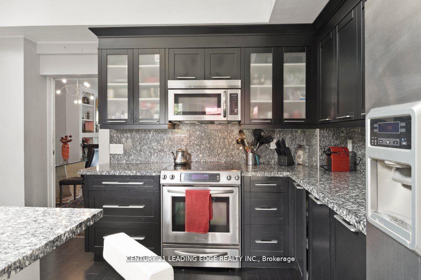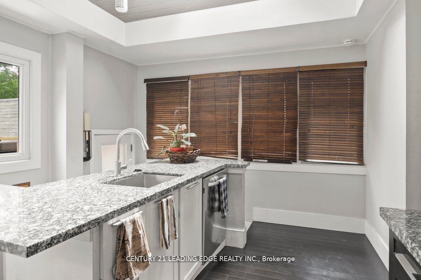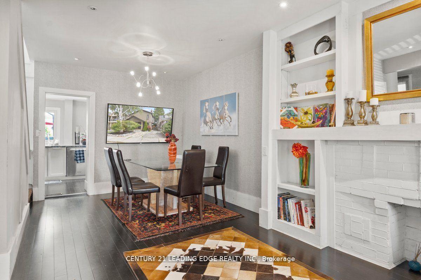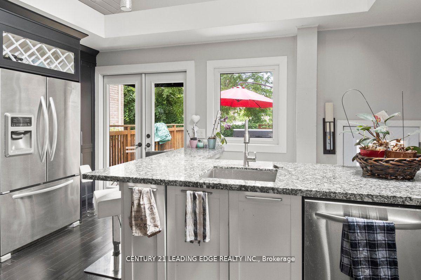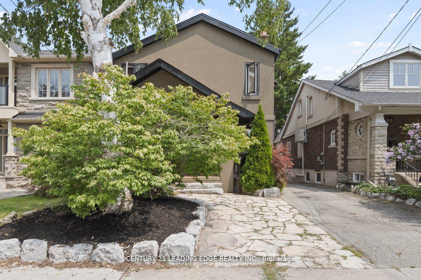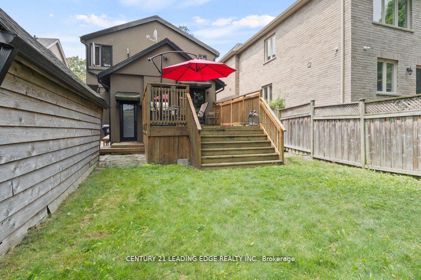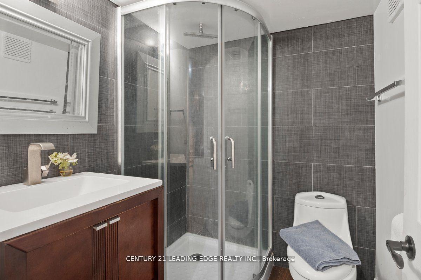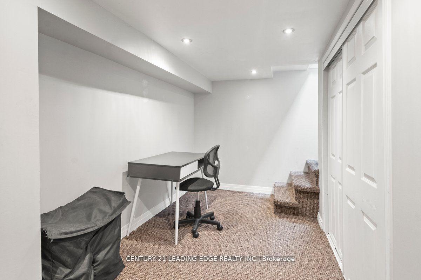$1,199,000
Available - For Sale
Listing ID: E10427789
25 Eastwood Ave , Toronto, M1N 3G9, Ontario
| Birchcliffe Beauty! Chic, modern elegance and contemporary accents highlight this open-concept main floor, featuring a family room, a full washroom, and a combined den that could serve as a main floor suite with a full washroom and closet. The home boasts cathedral ceilings throughout and five skylights. Enjoy three full washrooms, one on each level. The greenhouse kitchen includes a granite countertop with a breakfast bar and stainless steel appliances. The basement offers potential for an extra suite with a separate entrance. The backyard oasis includes an oversized deck, parking for 4 cars, and a garage that can be used for storage. |
| Extras: Stainless Steel Fridge and Stove, Washer, Dryer, Dishwasher, All Existing Light Fixtures, All Window Coverings. |
| Price | $1,199,000 |
| Taxes: | $4720.21 |
| Address: | 25 Eastwood Ave , Toronto, M1N 3G9, Ontario |
| Lot Size: | 35.00 x 95.89 (Feet) |
| Directions/Cross Streets: | Warden / Kingston |
| Rooms: | 7 |
| Rooms +: | 1 |
| Bedrooms: | 3 |
| Bedrooms +: | |
| Kitchens: | 1 |
| Family Room: | Y |
| Basement: | Finished, Walk-Up |
| Property Type: | Detached |
| Style: | 2-Storey |
| Exterior: | Brick, Stucco/Plaster |
| Garage Type: | Detached |
| (Parking/)Drive: | Private |
| Drive Parking Spaces: | 4 |
| Pool: | None |
| Fireplace/Stove: | Y |
| Heat Source: | Gas |
| Heat Type: | Forced Air |
| Central Air Conditioning: | Other |
| Sewers: | Sewers |
| Water: | Municipal |
$
%
Years
This calculator is for demonstration purposes only. Always consult a professional
financial advisor before making personal financial decisions.
| Although the information displayed is believed to be accurate, no warranties or representations are made of any kind. |
| CENTURY 21 LEADING EDGE REALTY INC. |
|
|

Irfan Bajwa
Broker, ABR, SRS, CNE
Dir:
416-832-9090
Bus:
905-268-1000
Fax:
905-277-0020
| Book Showing | Email a Friend |
Jump To:
At a Glance:
| Type: | Freehold - Detached |
| Area: | Toronto |
| Municipality: | Toronto |
| Neighbourhood: | Birchcliffe-Cliffside |
| Style: | 2-Storey |
| Lot Size: | 35.00 x 95.89(Feet) |
| Tax: | $4,720.21 |
| Beds: | 3 |
| Baths: | 3 |
| Fireplace: | Y |
| Pool: | None |
Locatin Map:
Payment Calculator:

