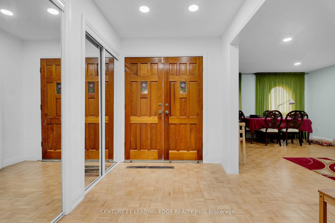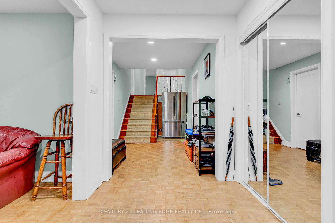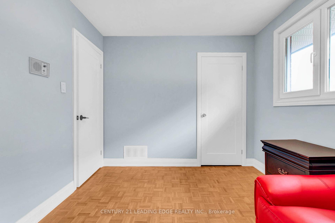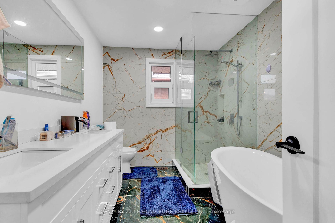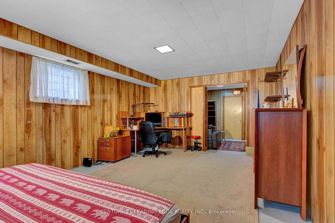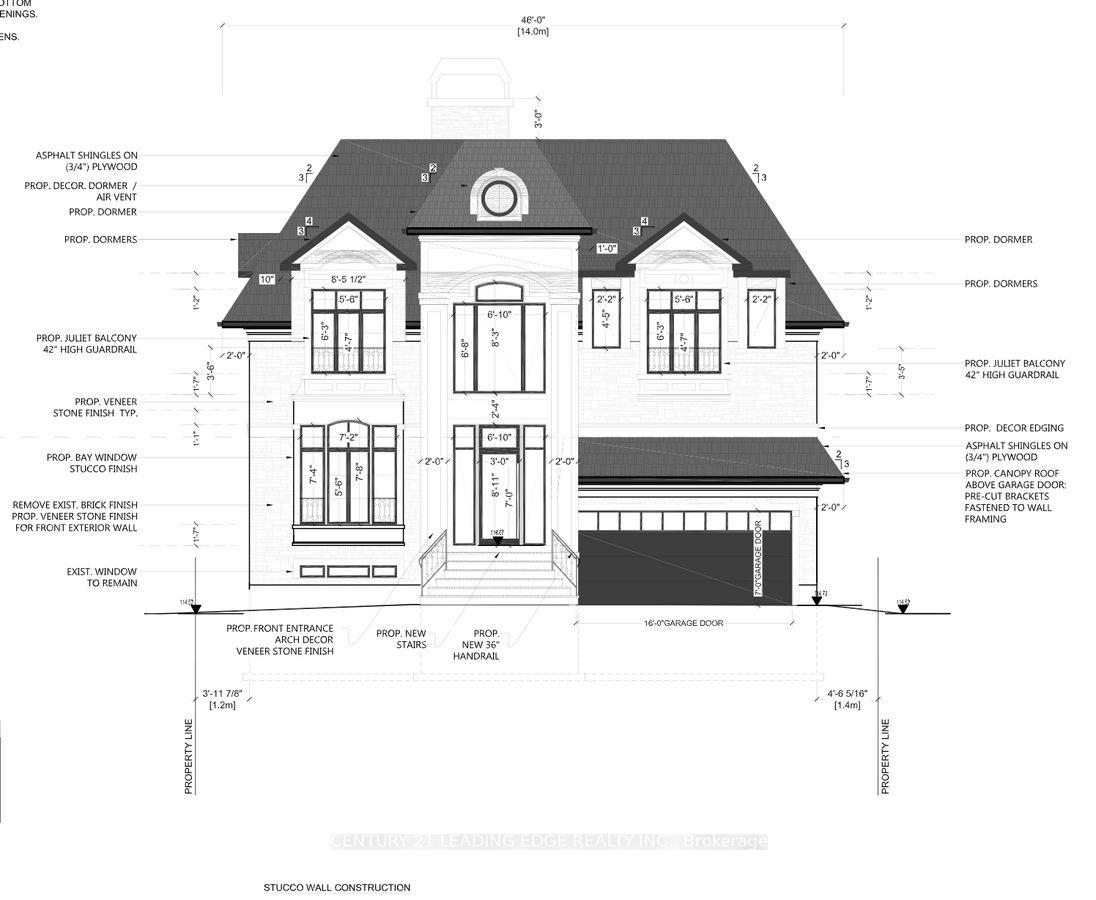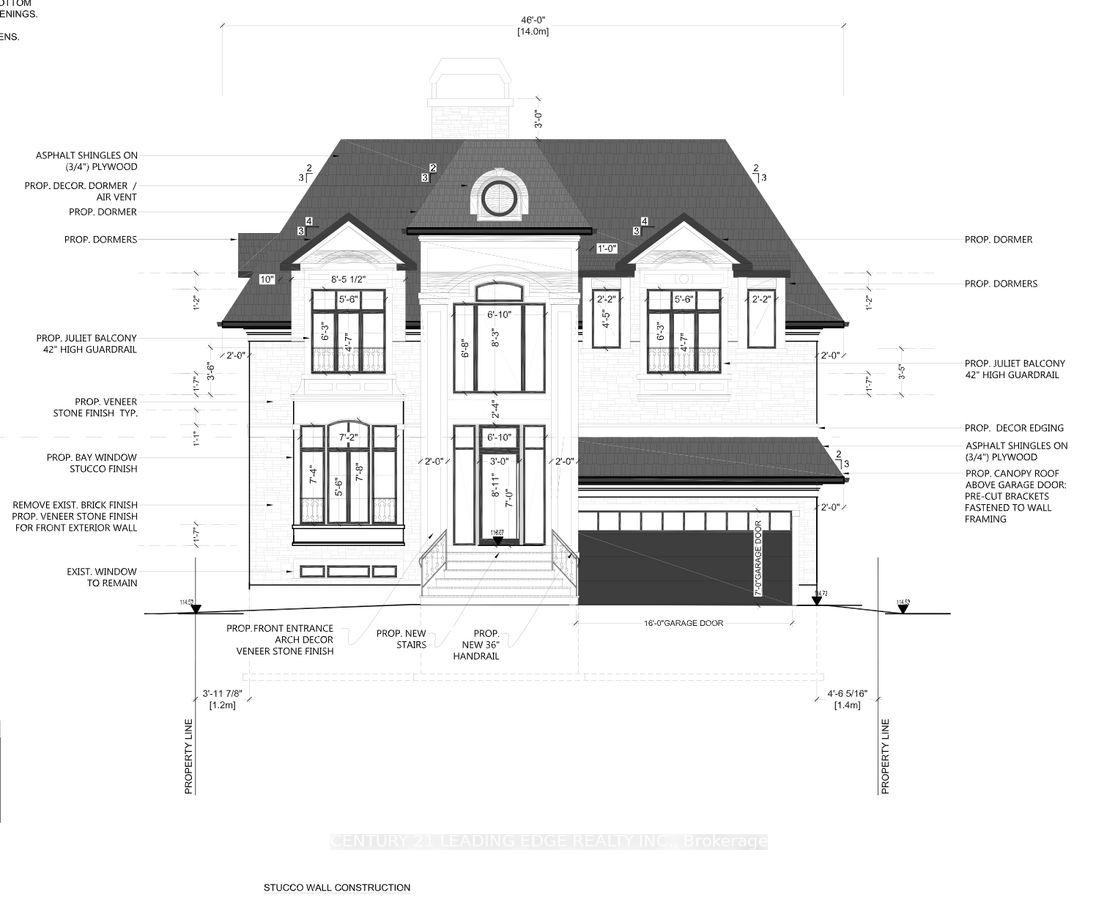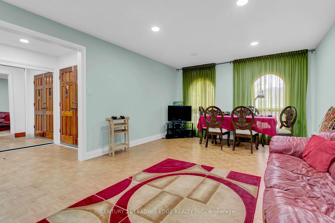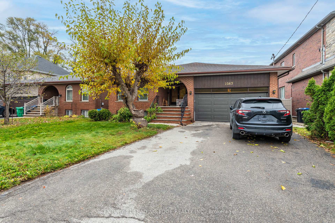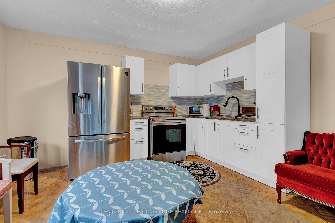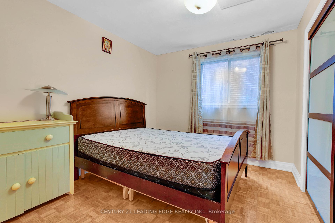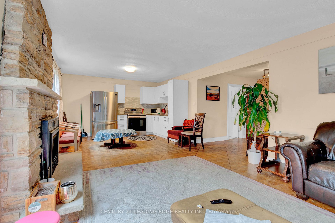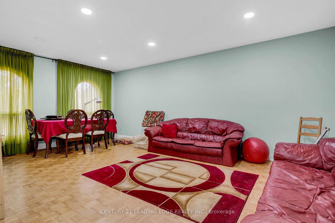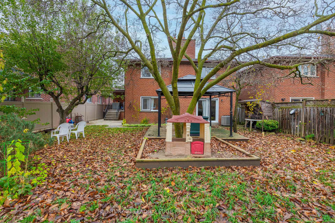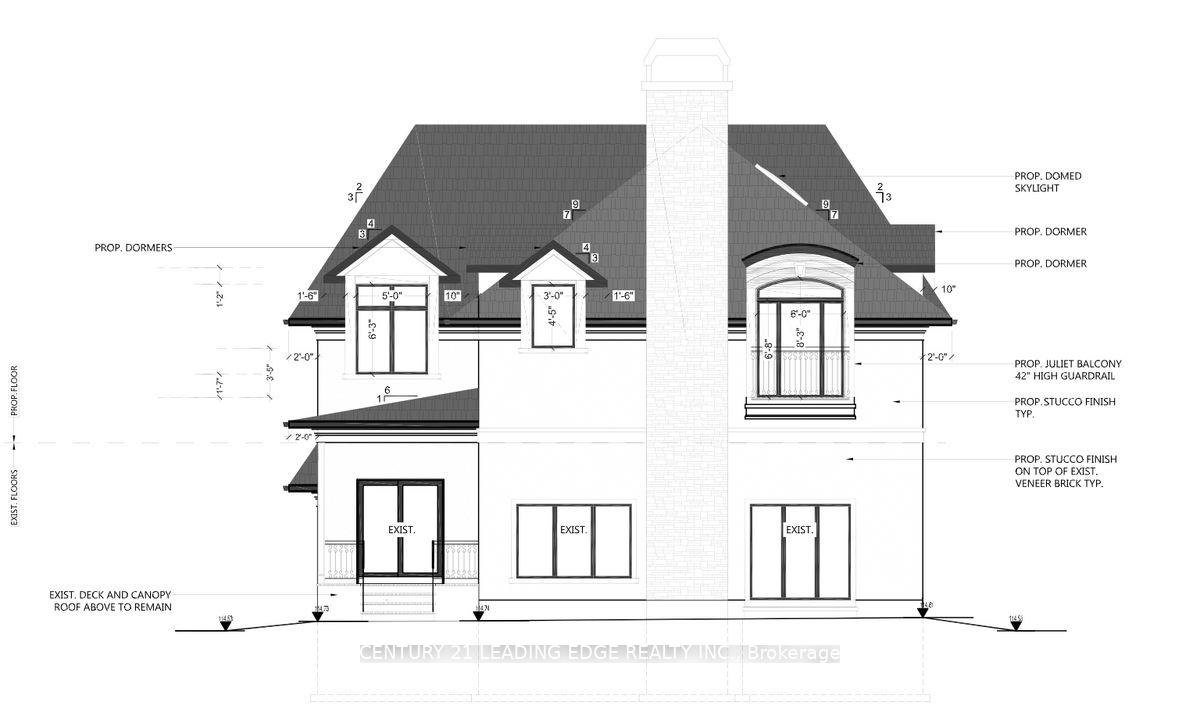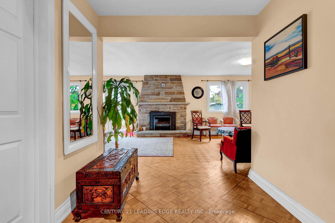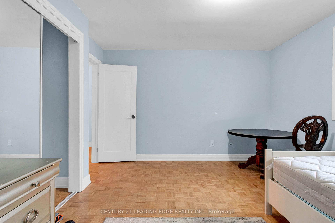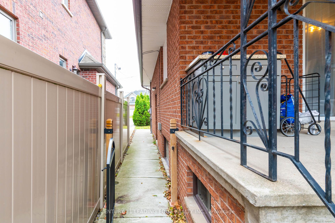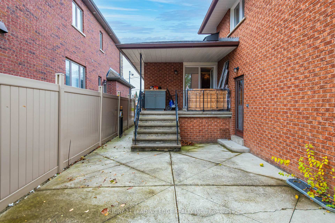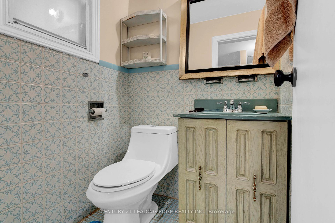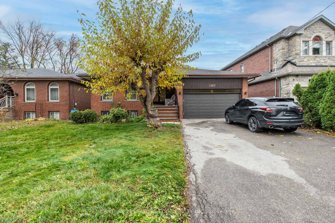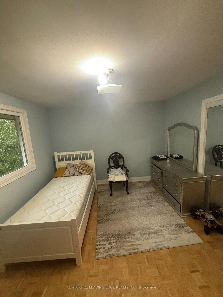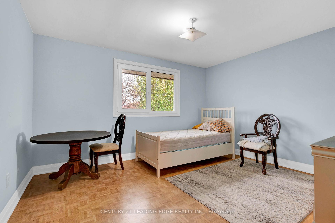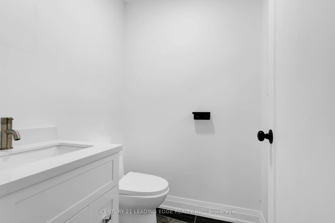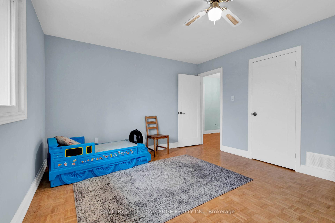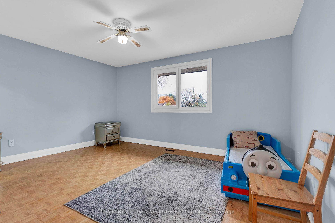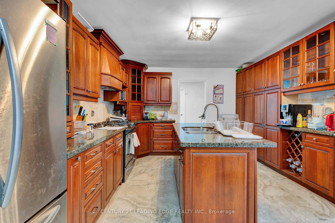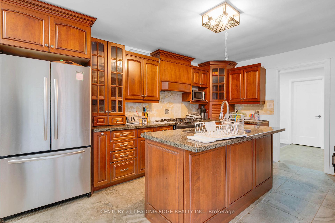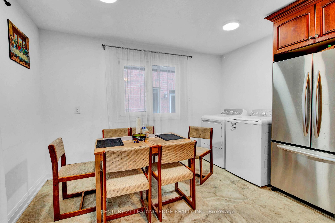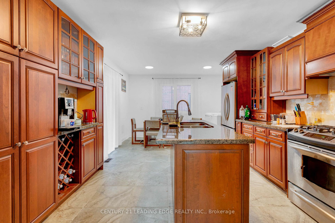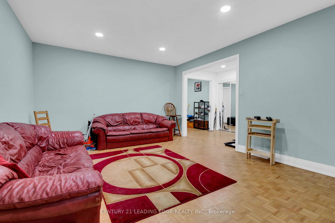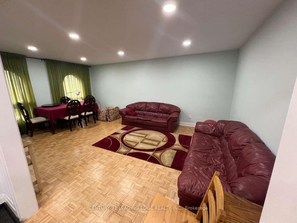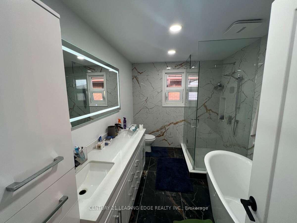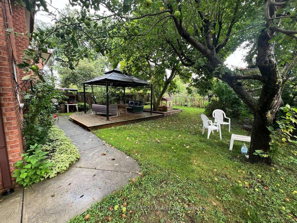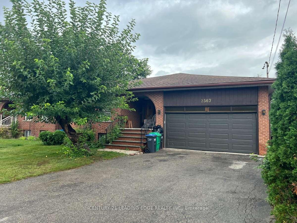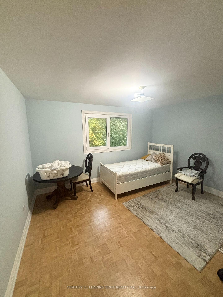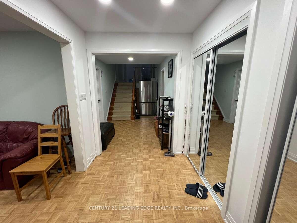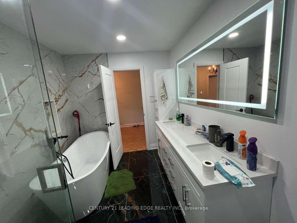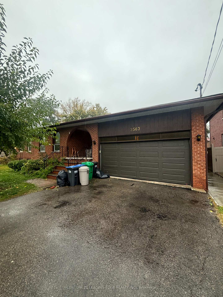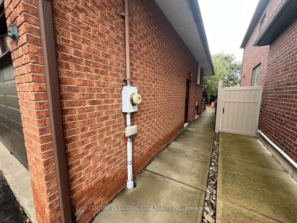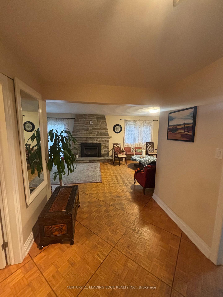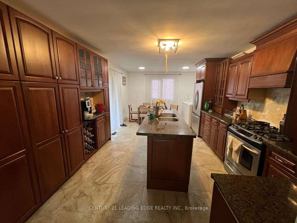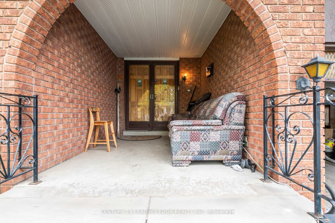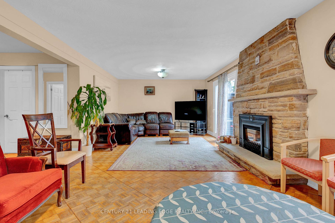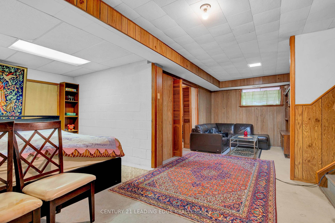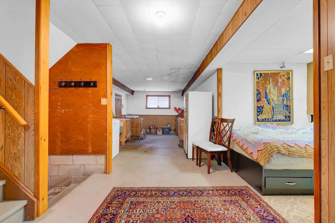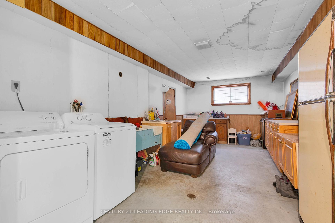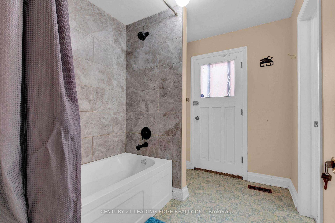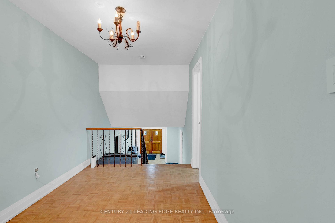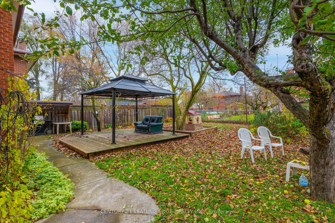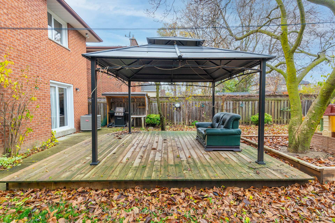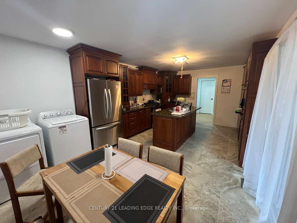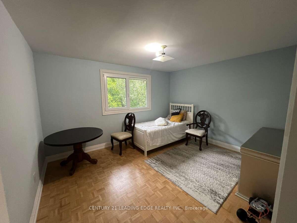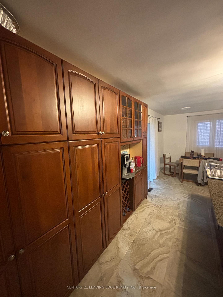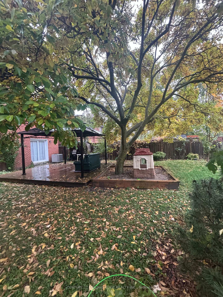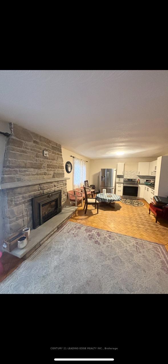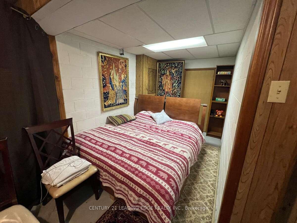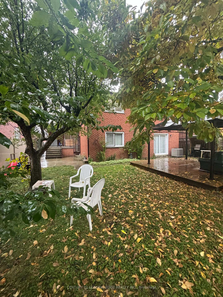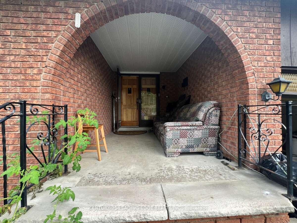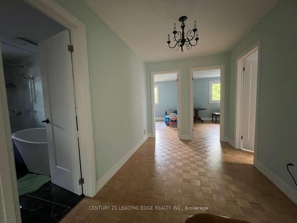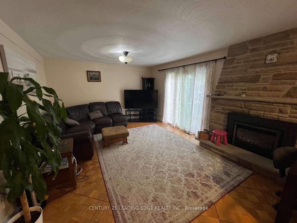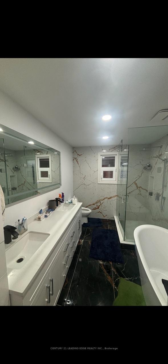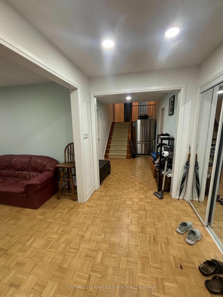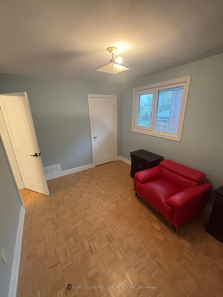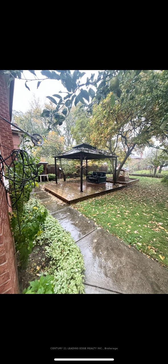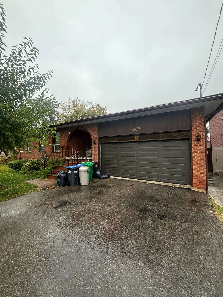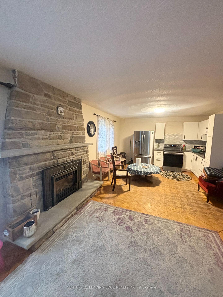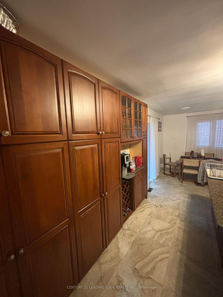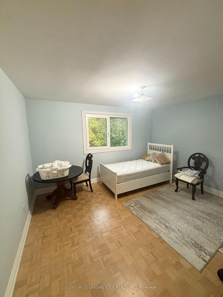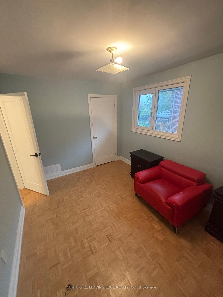$1,688,000
Available - For Sale
Listing ID: W9767871
2567 Cliff Rd , Mississauga, L5A 2P5, Ontario
| The Best Home in Mississauga! This home truly has it all a rare gem! A perfect two-family setup with two glorious suites. One unit is tenanted, and the other is vacant. The tenant can stay or leave, offering flexibility. Imagine living in one suite and renting out the other to help cover your mortgage, with potential rent of $8,000! This home is move-in ready, fully furnished, and designed to perfection. Features two beautifully renovated kitchens and stunning bathrooms. Situated on a spectacular 52.07 x 136.01 lot. Permits are in progress, paving the way for significant home enhancements. The process is nearing completion, offering a great opportunity for customization! |
| Extras: Includes 2 fridges, 2 stoves, washer, dryer, all existing light fixtures, and All window coverings. All furniture and accessories are also included! Buyer/Buyer's Agent to verify all measurements and taxes. |
| Price | $1,688,000 |
| Taxes: | $9286.00 |
| Address: | 2567 Cliff Rd , Mississauga, L5A 2P5, Ontario |
| Lot Size: | 52.07 x 136.01 (Feet) |
| Directions/Cross Streets: | Hurontario / Dundas |
| Rooms: | 9 |
| Bedrooms: | 4 |
| Bedrooms +: | 2 |
| Kitchens: | 2 |
| Family Room: | Y |
| Basement: | Apartment, Sep Entrance |
| Property Type: | Detached |
| Style: | Backsplit 5 |
| Exterior: | Brick |
| Garage Type: | Built-In |
| (Parking/)Drive: | Pvt Double |
| Drive Parking Spaces: | 2 |
| Pool: | None |
| Fireplace/Stove: | Y |
| Heat Source: | Gas |
| Heat Type: | Forced Air |
| Central Air Conditioning: | Central Air |
| Sewers: | Sewers |
| Water: | Municipal |
$
%
Years
This calculator is for demonstration purposes only. Always consult a professional
financial advisor before making personal financial decisions.
| Although the information displayed is believed to be accurate, no warranties or representations are made of any kind. |
| CENTURY 21 LEADING EDGE REALTY INC. |
|
|

Irfan Bajwa
Broker, ABR, SRS, CNE
Dir:
416-832-9090
Bus:
905-268-1000
Fax:
905-277-0020
| Book Showing | Email a Friend |
Jump To:
At a Glance:
| Type: | Freehold - Detached |
| Area: | Peel |
| Municipality: | Mississauga |
| Neighbourhood: | Cooksville |
| Style: | Backsplit 5 |
| Lot Size: | 52.07 x 136.01(Feet) |
| Tax: | $9,286 |
| Beds: | 4+2 |
| Baths: | 3 |
| Fireplace: | Y |
| Pool: | None |
Locatin Map:
Payment Calculator:

