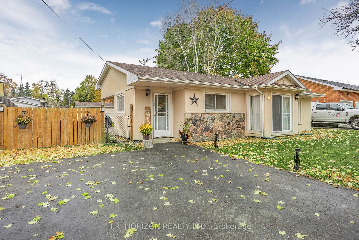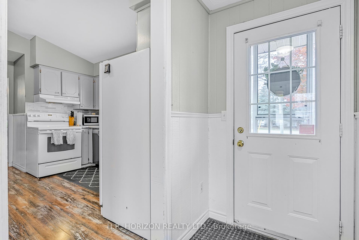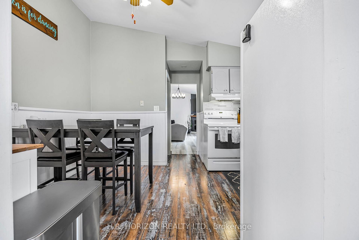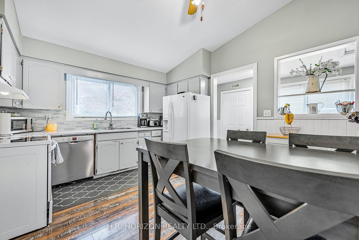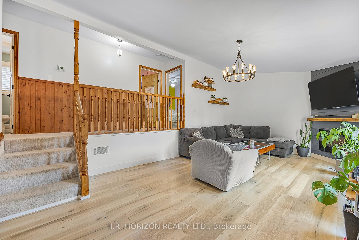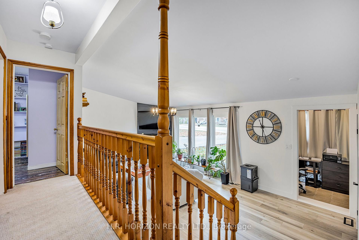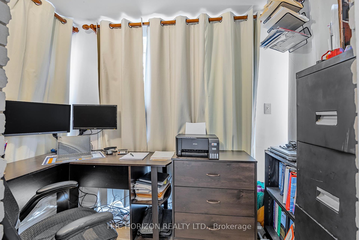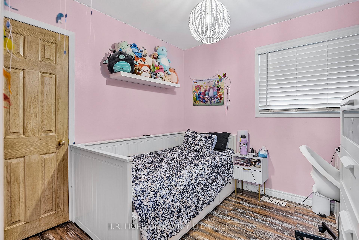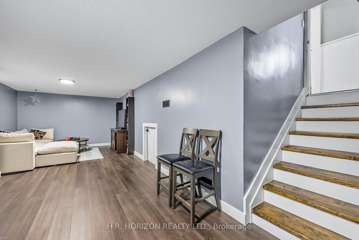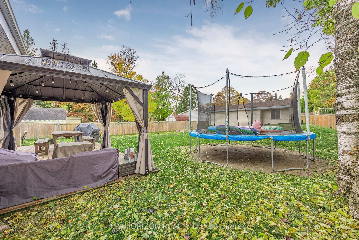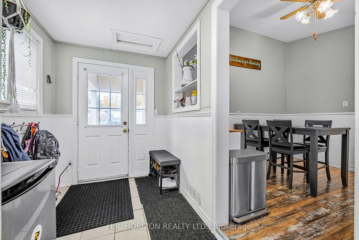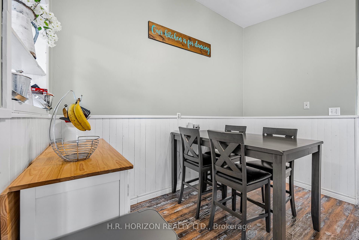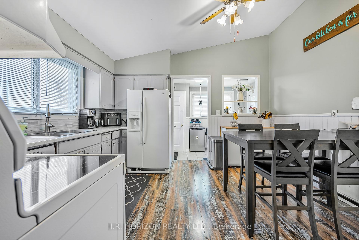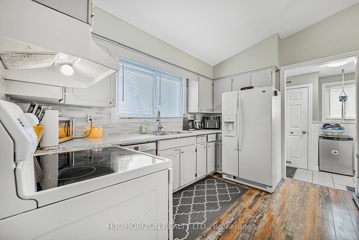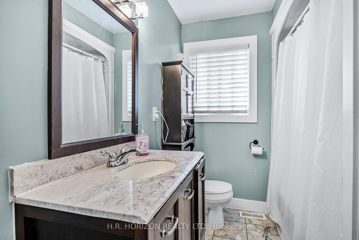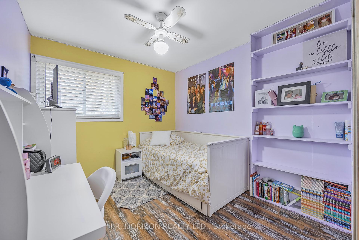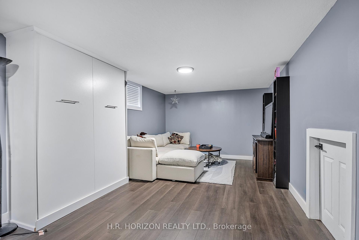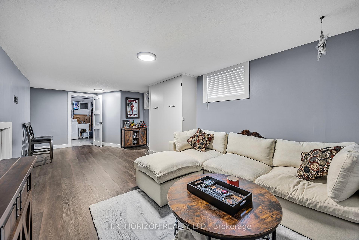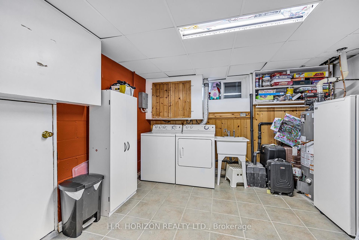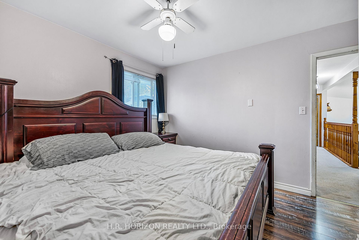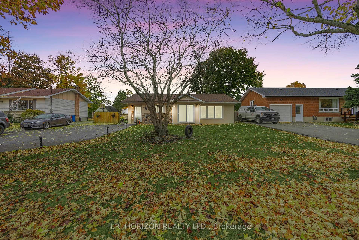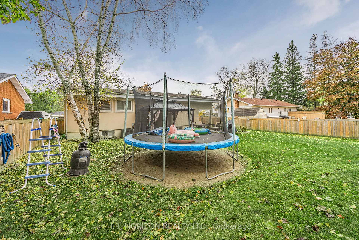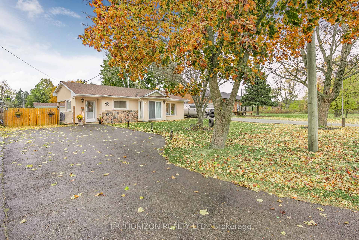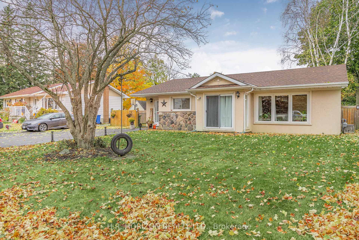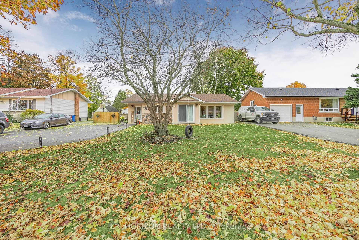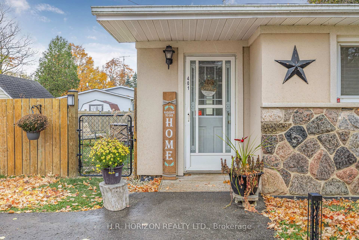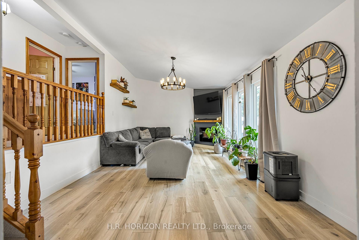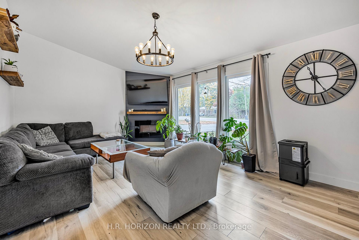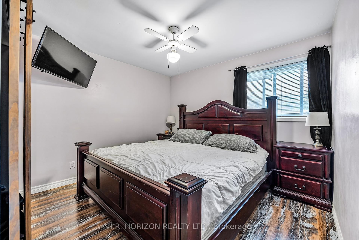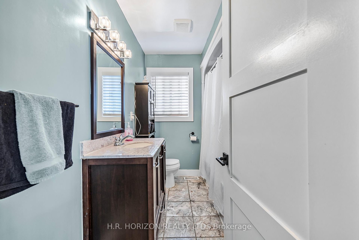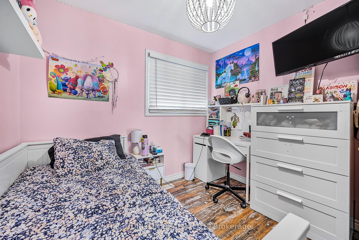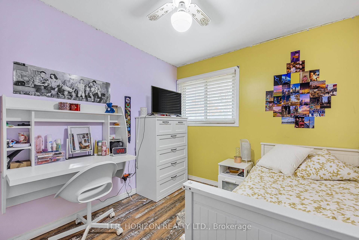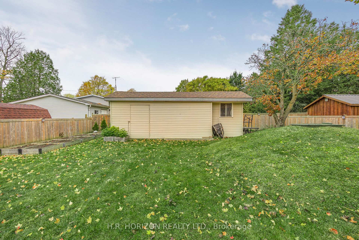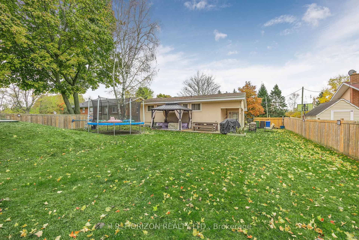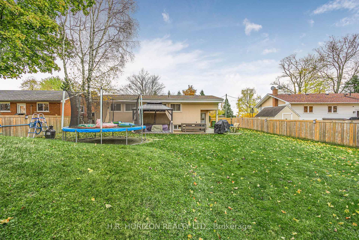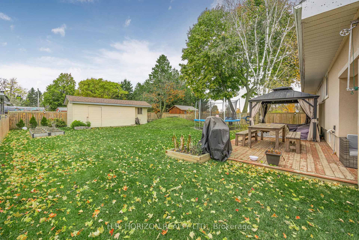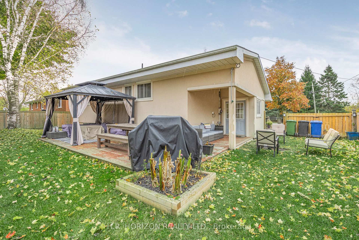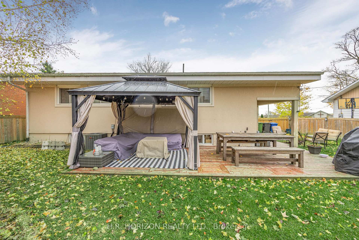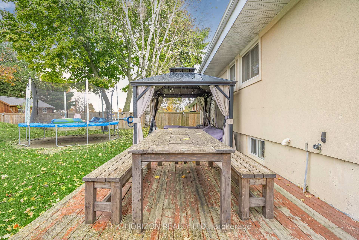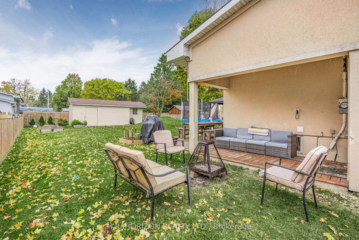$549,900
Available - For Sale
Listing ID: X9512822
401 Main St West , Southgate, N0C 1B0, Ontario
| You will love this move in ready updated 3 bedroom 3 level backsplit situated on a family sized lot just steps to the local primary school. Features of this home include: large front foyer with walkout to covered porch, big fully fenced backyard, bright eat in kitchen with ceramic backsplash and vaulted ceiling, spacious main floor living area with new premium laminate flooring and corner fireplace, only a few steps up to 3 bedrooms all overlooking the backyard. Recently updated lower level family/recreation room features luxury vinyl plank flooring and queen sized built in murphy bed perfect for when family comes to visit! Lots of storage space available in the full crawl space and large garden shed with newer siding and roof. |
| Extras: Built in murphy bed, back up sump pump system, exterior hook up for generator, garden shed. |
| Price | $549,900 |
| Taxes: | $2918.37 |
| Address: | 401 Main St West , Southgate, N0C 1B0, Ontario |
| Lot Size: | 62.50 x 149.88 (Feet) |
| Acreage: | < .50 |
| Directions/Cross Streets: | Main and Ida |
| Rooms: | 7 |
| Rooms +: | 2 |
| Bedrooms: | 3 |
| Bedrooms +: | |
| Kitchens: | 1 |
| Family Room: | N |
| Basement: | Finished |
| Approximatly Age: | 51-99 |
| Property Type: | Detached |
| Style: | Backsplit 3 |
| Exterior: | Stucco/Plaster |
| Garage Type: | None |
| (Parking/)Drive: | Private |
| Drive Parking Spaces: | 5 |
| Pool: | None |
| Other Structures: | Garden Shed |
| Approximatly Age: | 51-99 |
| Approximatly Square Footage: | 1100-1500 |
| Property Features: | Library, School |
| Fireplace/Stove: | Y |
| Heat Source: | Gas |
| Heat Type: | Forced Air |
| Central Air Conditioning: | Central Air |
| Laundry Level: | Lower |
| Elevator Lift: | N |
| Sewers: | Septic |
| Water: | Municipal |
| Utilities-Cable: | A |
| Utilities-Hydro: | Y |
| Utilities-Gas: | Y |
| Utilities-Telephone: | A |
$
%
Years
This calculator is for demonstration purposes only. Always consult a professional
financial advisor before making personal financial decisions.
| Although the information displayed is believed to be accurate, no warranties or representations are made of any kind. |
| H.R. HORIZON REALTY LTD. |
|
|

Irfan Bajwa
Broker, ABR, SRS, CNE
Dir:
416-832-9090
Bus:
905-268-1000
Fax:
905-277-0020
| Virtual Tour | Book Showing | Email a Friend |
Jump To:
At a Glance:
| Type: | Freehold - Detached |
| Area: | Grey County |
| Municipality: | Southgate |
| Neighbourhood: | Dundalk |
| Style: | Backsplit 3 |
| Lot Size: | 62.50 x 149.88(Feet) |
| Approximate Age: | 51-99 |
| Tax: | $2,918.37 |
| Beds: | 3 |
| Baths: | 1 |
| Fireplace: | Y |
| Pool: | None |
Locatin Map:
Payment Calculator:

