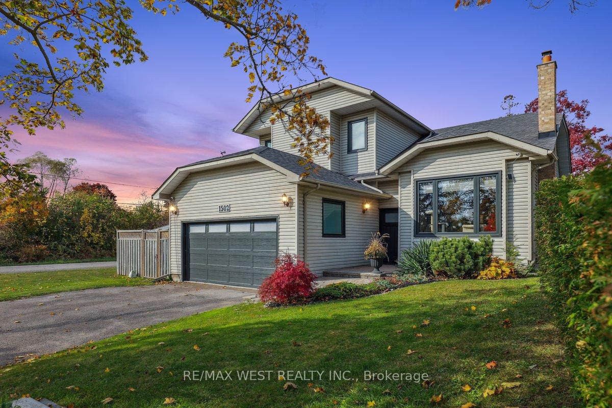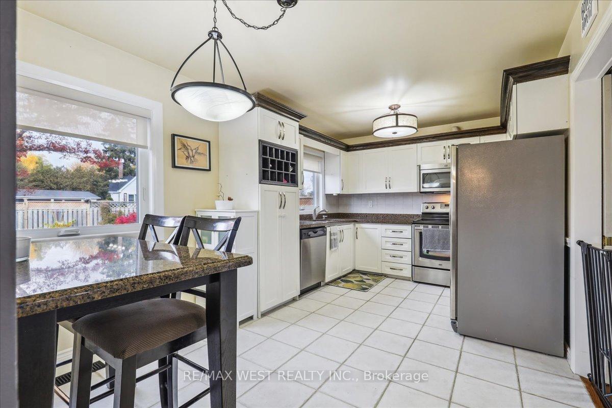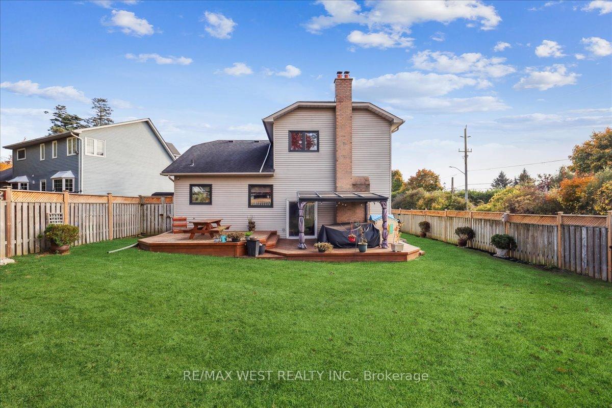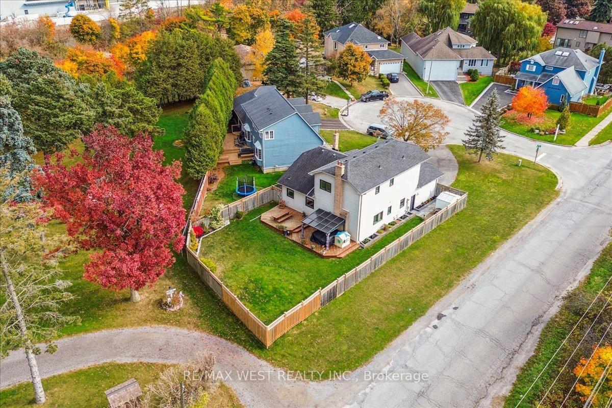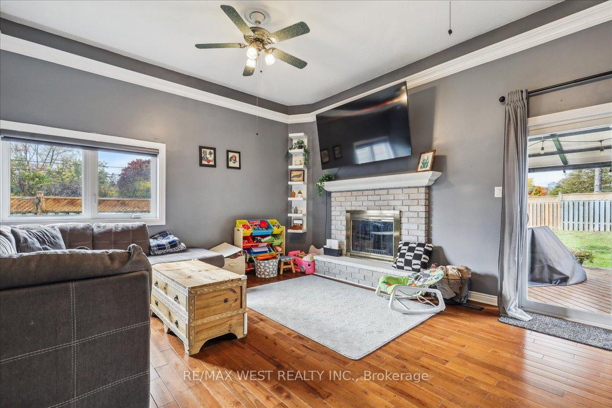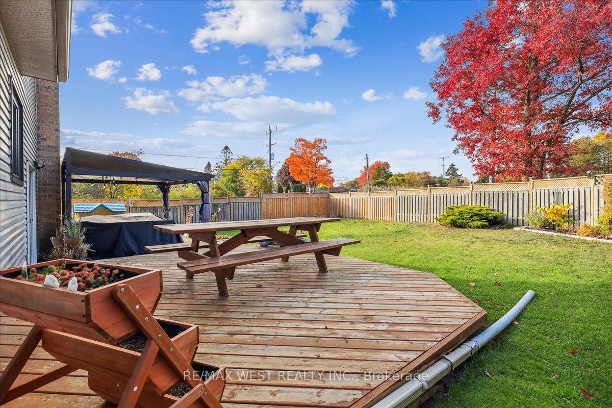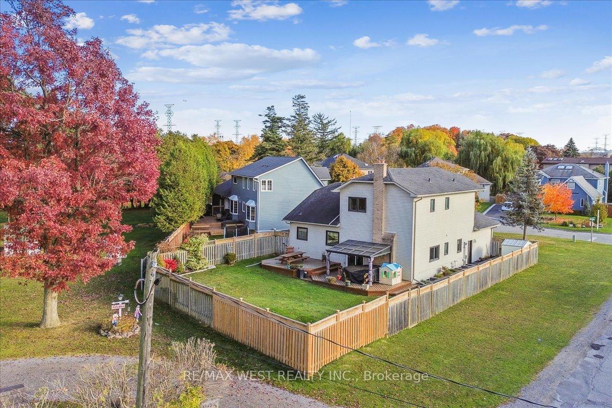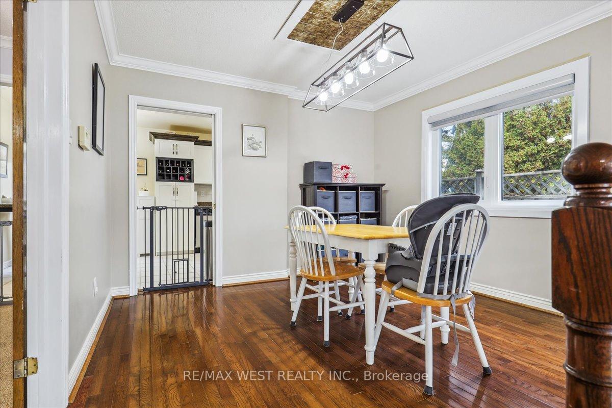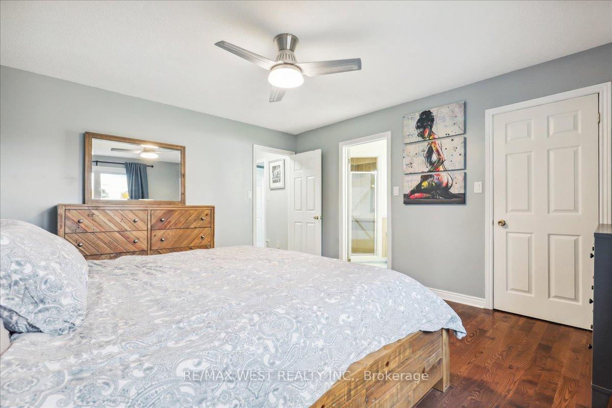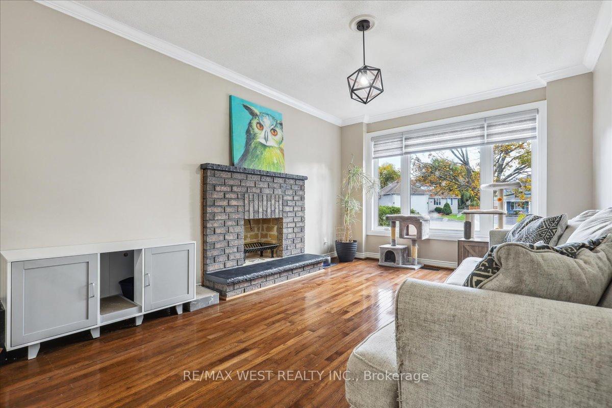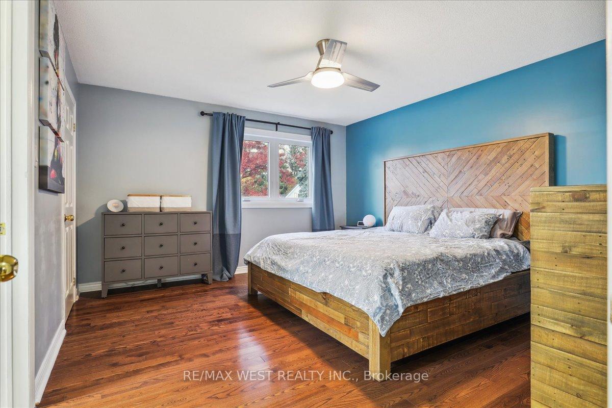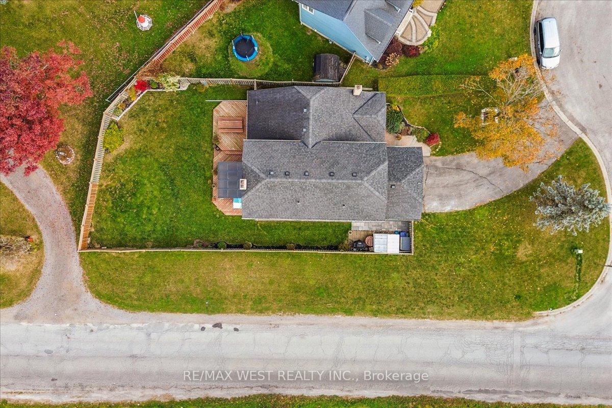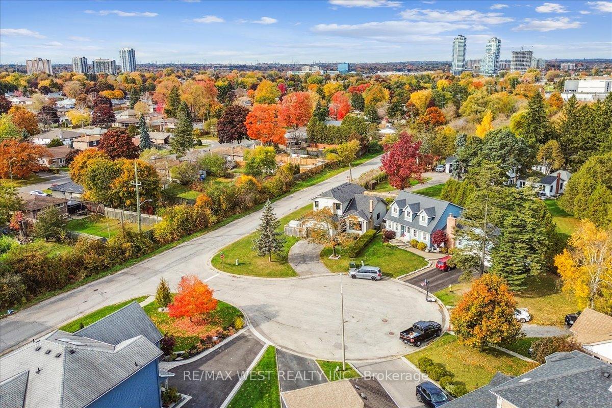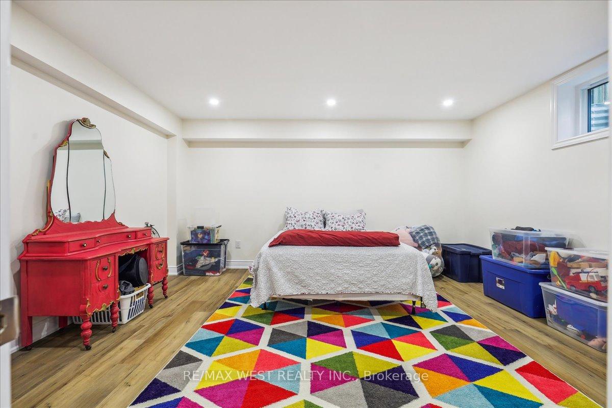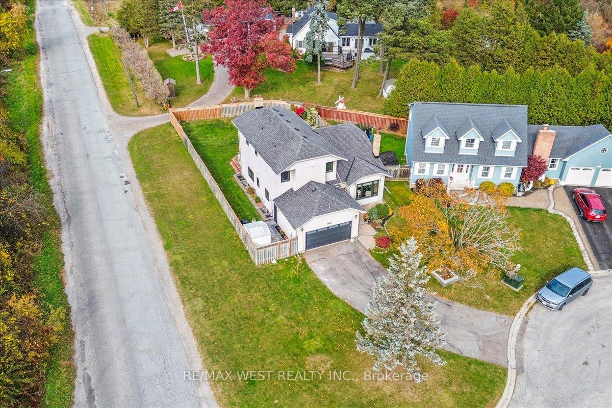$1,000,000
Available - For Sale
Listing ID: E10427471
1502 Streamside Crt , Pickering, L1W 3Y3, Ontario
| A rare & Quiet Cul-De-Sac in Bay Ridges - custom built home with many upgrades that you won't want to leave. Steps To Waterfront Trails and Parks & just a few minutes access to Pickering's Go Train & the 401 on ramps to downtown and Eastbound. Close To Frenchman's Bay, Beachfront Park, and Petticoat Creek Conservation Area. A well thought out perfect flow Home with three plus one bedrooms, hardwood floors, a functional eat in renovated kitchen with granite counters and stainless steel appliances. A convenient dining room just off the kitchen for larger dinners, and a spacious living room with fireplace and large window. Soaring 10ft. ceiling family room & a wood burning fireplace. A two-car garage is accessible from the oversized laundry room and massive pantry for ample additional kitchen storage. A finished basement including a large playroom and a super cozy & bright office space. The walk-out from the family room leads to an oversized deck with gazebo, ample flat green space & a fully fenced yard for privacy. All new triple pane windows including exterior front and side doors and garage door.(2023). A massive double wide driveway room for 6 cars easily. Book today, you will be amazed! Offers anytime. |
| Extras: Gazebo on Rear Deck. New Furnace (Nov 2021), All new triple pane windows/exterior front & side door/garage door (2023). Fireplaces not in use. Roughed in Fireplace in basement. |
| Price | $1,000,000 |
| Taxes: | $8824.34 |
| Assessment: | $721000 |
| Assessment Year: | 2024 |
| Address: | 1502 Streamside Crt , Pickering, L1W 3Y3, Ontario |
| Directions/Cross Streets: | Sandy Beach Rd /Bayly St |
| Rooms: | 8 |
| Rooms +: | 3 |
| Bedrooms: | 3 |
| Bedrooms +: | 1 |
| Kitchens: | 1 |
| Family Room: | Y |
| Basement: | Finished, Part Bsmt |
| Property Type: | Detached |
| Style: | Sidesplit 5 |
| Exterior: | Vinyl Siding |
| Garage Type: | Attached |
| (Parking/)Drive: | Pvt Double |
| Drive Parking Spaces: | 6 |
| Pool: | None |
| Property Features: | Beach, Cul De Sac, Fenced Yard, Lake/Pond, Marina, Park |
| Fireplace/Stove: | Y |
| Heat Source: | Wood |
| Heat Type: | Forced Air |
| Central Air Conditioning: | Central Air |
| Laundry Level: | Main |
| Elevator Lift: | N |
| Sewers: | Sewers |
| Water: | Municipal |
$
%
Years
This calculator is for demonstration purposes only. Always consult a professional
financial advisor before making personal financial decisions.
| Although the information displayed is believed to be accurate, no warranties or representations are made of any kind. |
| RE/MAX WEST REALTY INC. |
|
|

Irfan Bajwa
Broker, ABR, SRS, CNE
Dir:
416-832-9090
Bus:
905-268-1000
Fax:
905-277-0020
| Book Showing | Email a Friend |
Jump To:
At a Glance:
| Type: | Freehold - Detached |
| Area: | Durham |
| Municipality: | Pickering |
| Neighbourhood: | Bay Ridges |
| Style: | Sidesplit 5 |
| Tax: | $8,824.34 |
| Beds: | 3+1 |
| Baths: | 3 |
| Fireplace: | Y |
| Pool: | None |
Locatin Map:
Payment Calculator:

