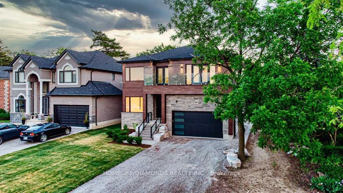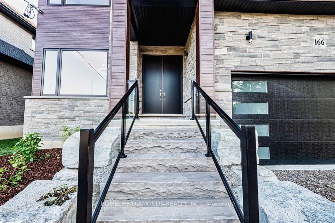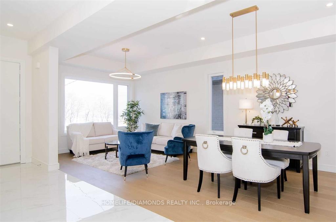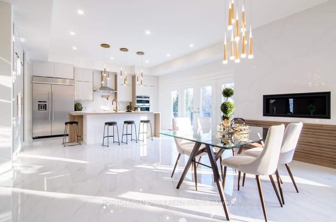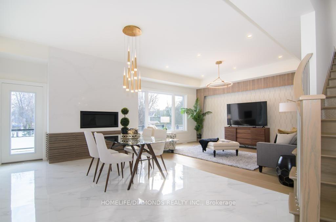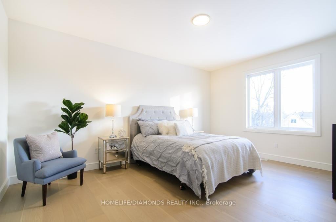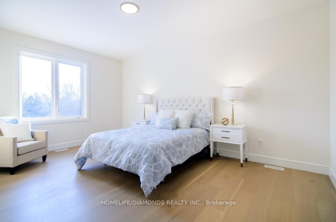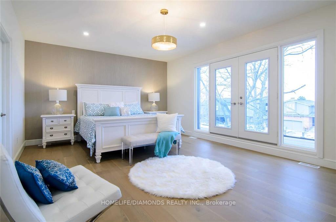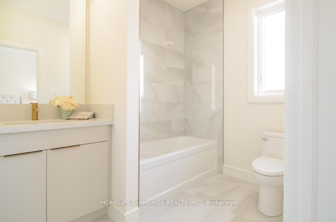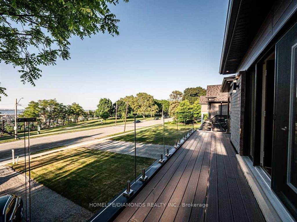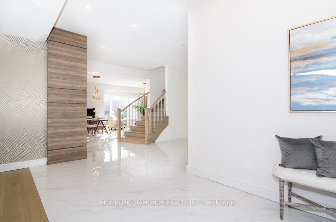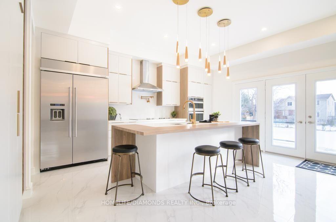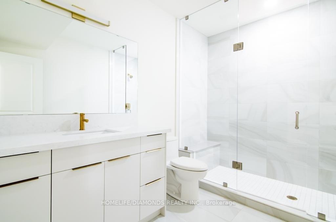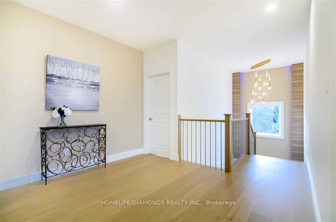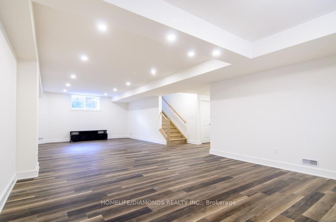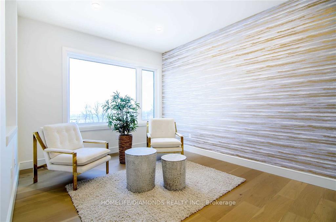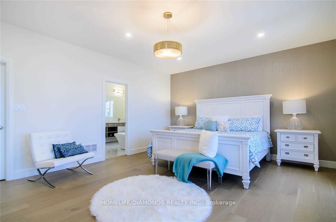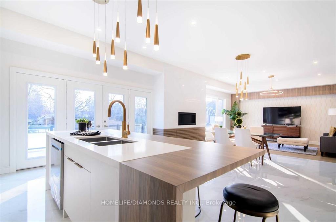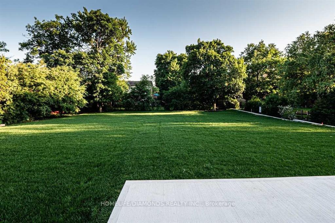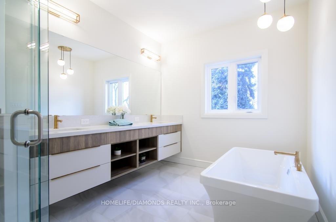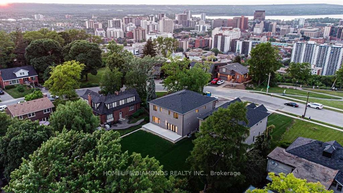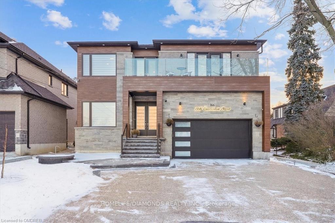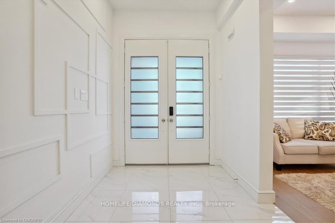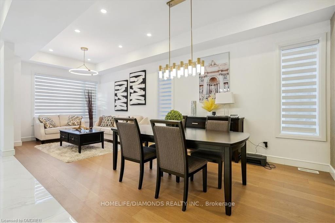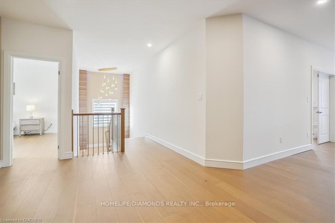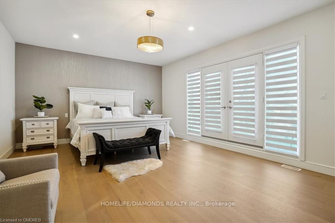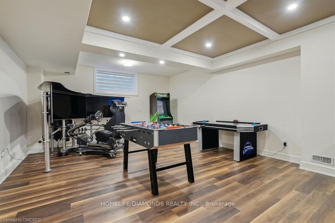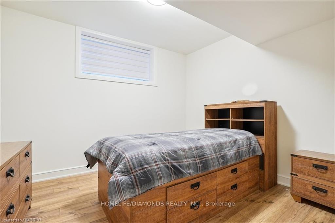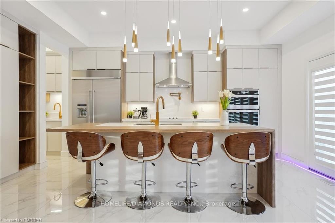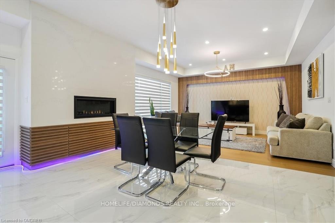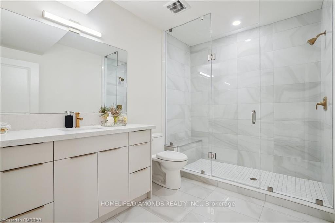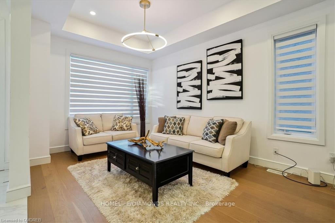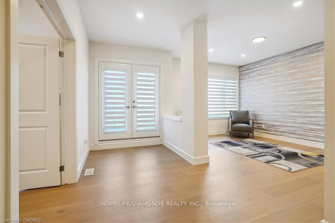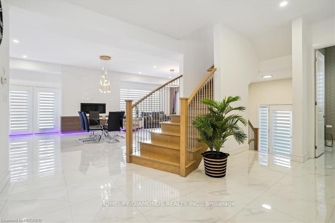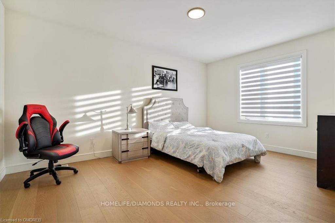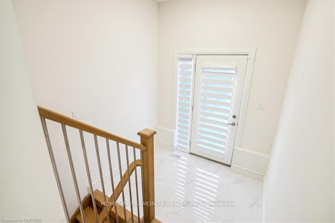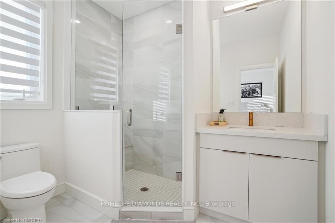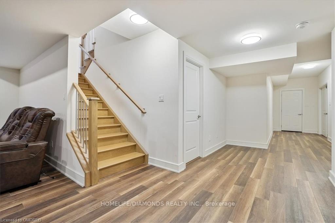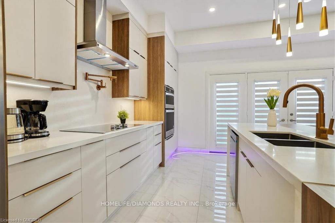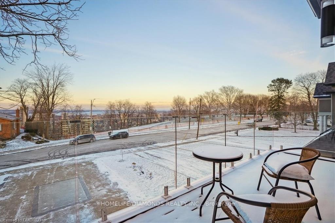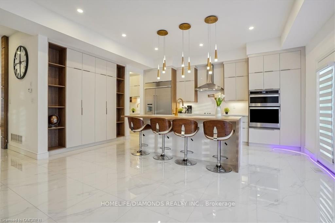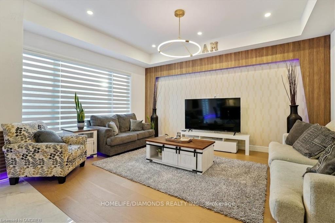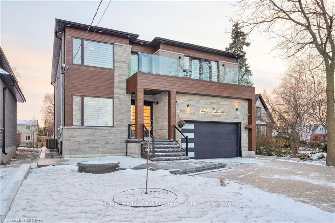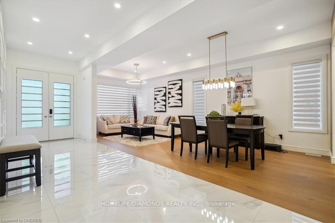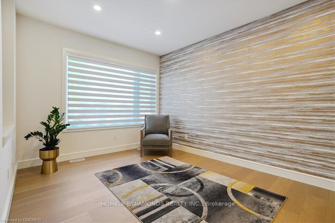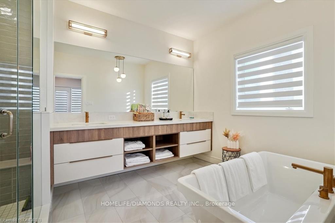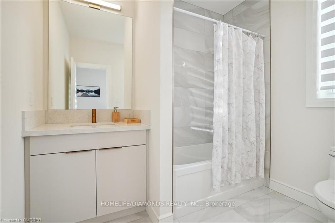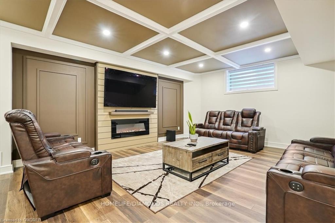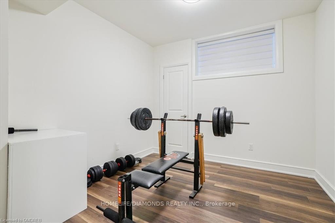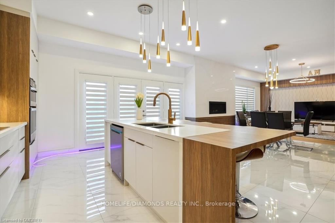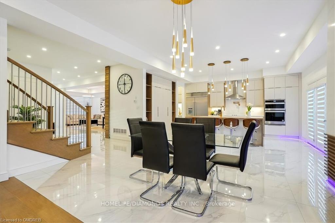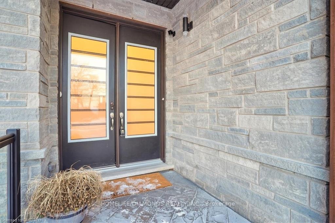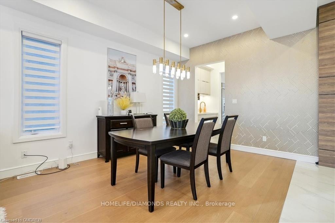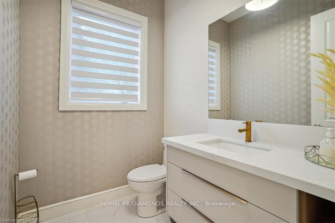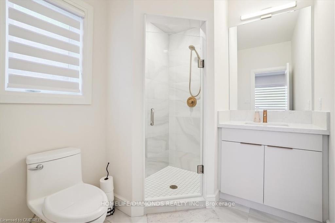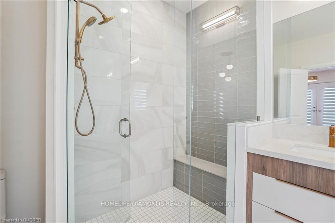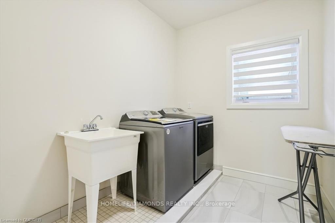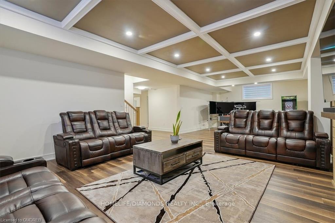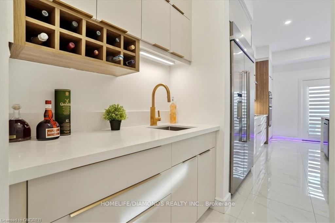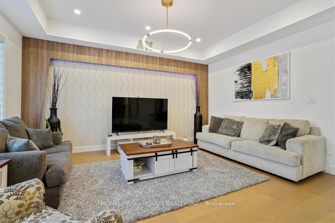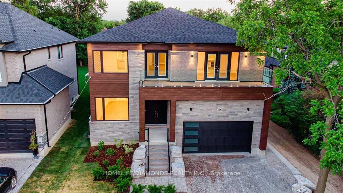$2,499,995
Available - For Sale
Listing ID: X10428133
166 Concession St , Hamilton, L9A 1A8, Ontario
| An extraordinary custom-built luxury home situated on a massive 50 x 235 ft lot. This stunning property features six bedrooms and six bathrooms, providing an opulent and spacious living experience. Upon entering, you'll be mesmerized by the spectacular views of the city and lake, creating a tranquil and beautiful backdrop for your everyday life. Comfort and Design with each bedroom having its own ensuite washroom. The thoughtfully finished lower level features a separate entrance, presenting a wealth of possibilities. This space offers fantastic potential, whether you envision an in-law suite for extended family or a home-based business setup. |
| Extras: All appliances, Elfs, Coverings. One bedroom has been converted into a sitting space, can easily be used as another bedroom. |
| Price | $2,499,995 |
| Taxes: | $14126.00 |
| Address: | 166 Concession St , Hamilton, L9A 1A8, Ontario |
| Lot Size: | 50.10 x 234.00 (Feet) |
| Acreage: | < .50 |
| Directions/Cross Streets: | Concession St And Belvidere Av |
| Rooms: | 12 |
| Rooms +: | 4 |
| Bedrooms: | 4 |
| Bedrooms +: | 2 |
| Kitchens: | 1 |
| Kitchens +: | 0 |
| Family Room: | Y |
| Basement: | Finished |
| Approximatly Age: | 0-5 |
| Property Type: | Detached |
| Style: | 2-Storey |
| Exterior: | Brick Front, Stucco/Plaster |
| Garage Type: | Attached |
| (Parking/)Drive: | Pvt Double |
| Drive Parking Spaces: | 4 |
| Pool: | None |
| Approximatly Age: | 0-5 |
| Approximatly Square Footage: | 3500-5000 |
| Fireplace/Stove: | N |
| Heat Source: | Gas |
| Heat Type: | Forced Air |
| Central Air Conditioning: | Central Air |
| Laundry Level: | Upper |
| Elevator Lift: | N |
| Sewers: | Sewers |
| Water: | Municipal |
$
%
Years
This calculator is for demonstration purposes only. Always consult a professional
financial advisor before making personal financial decisions.
| Although the information displayed is believed to be accurate, no warranties or representations are made of any kind. |
| HOMELIFE/DIAMONDS REALTY INC. |
|
|

Irfan Bajwa
Broker, ABR, SRS, CNE
Dir:
416-832-9090
Bus:
905-268-1000
Fax:
905-277-0020
| Book Showing | Email a Friend |
Jump To:
At a Glance:
| Type: | Freehold - Detached |
| Area: | Hamilton |
| Municipality: | Hamilton |
| Neighbourhood: | Centremount |
| Style: | 2-Storey |
| Lot Size: | 50.10 x 234.00(Feet) |
| Approximate Age: | 0-5 |
| Tax: | $14,126 |
| Beds: | 4+2 |
| Baths: | 6 |
| Fireplace: | N |
| Pool: | None |
Locatin Map:
Payment Calculator:

