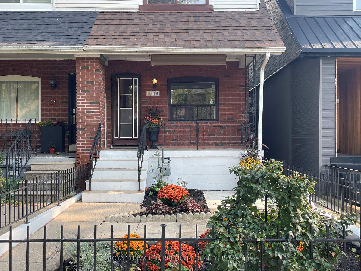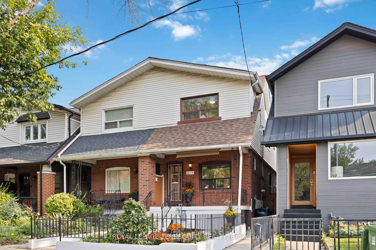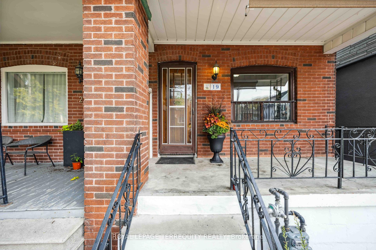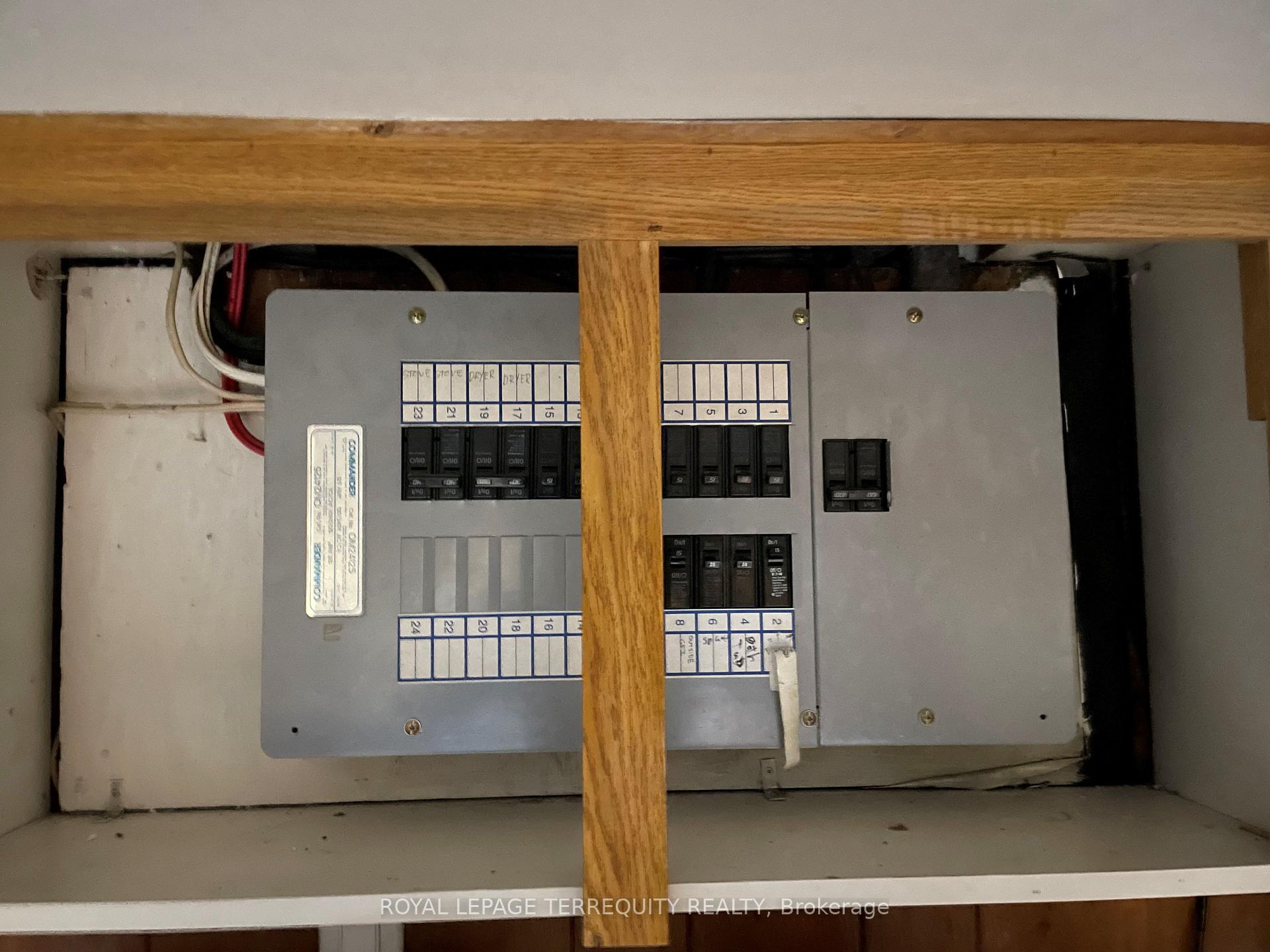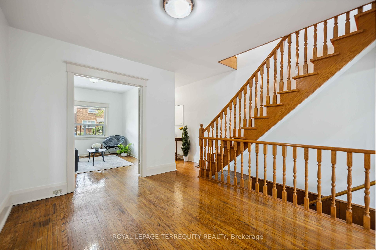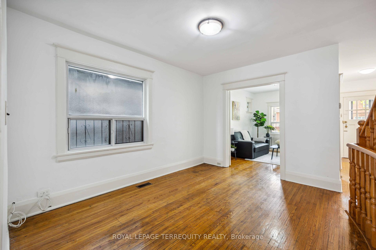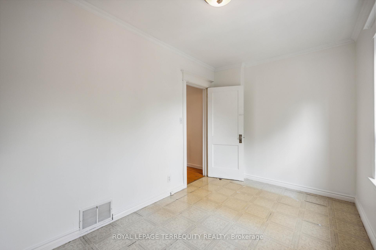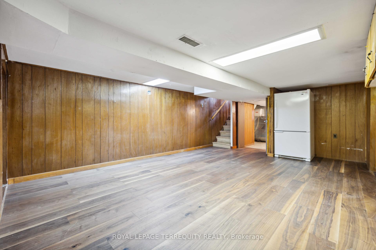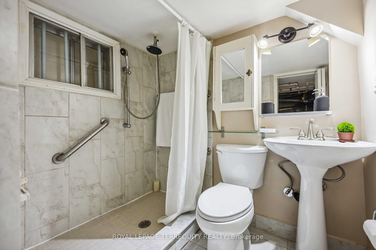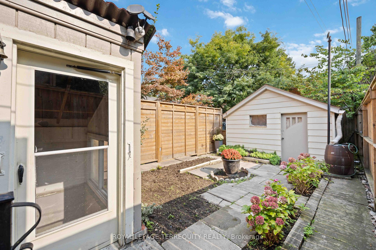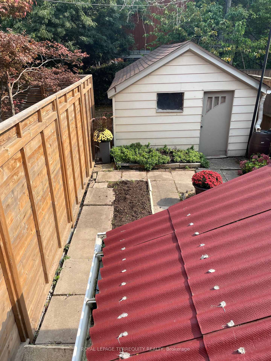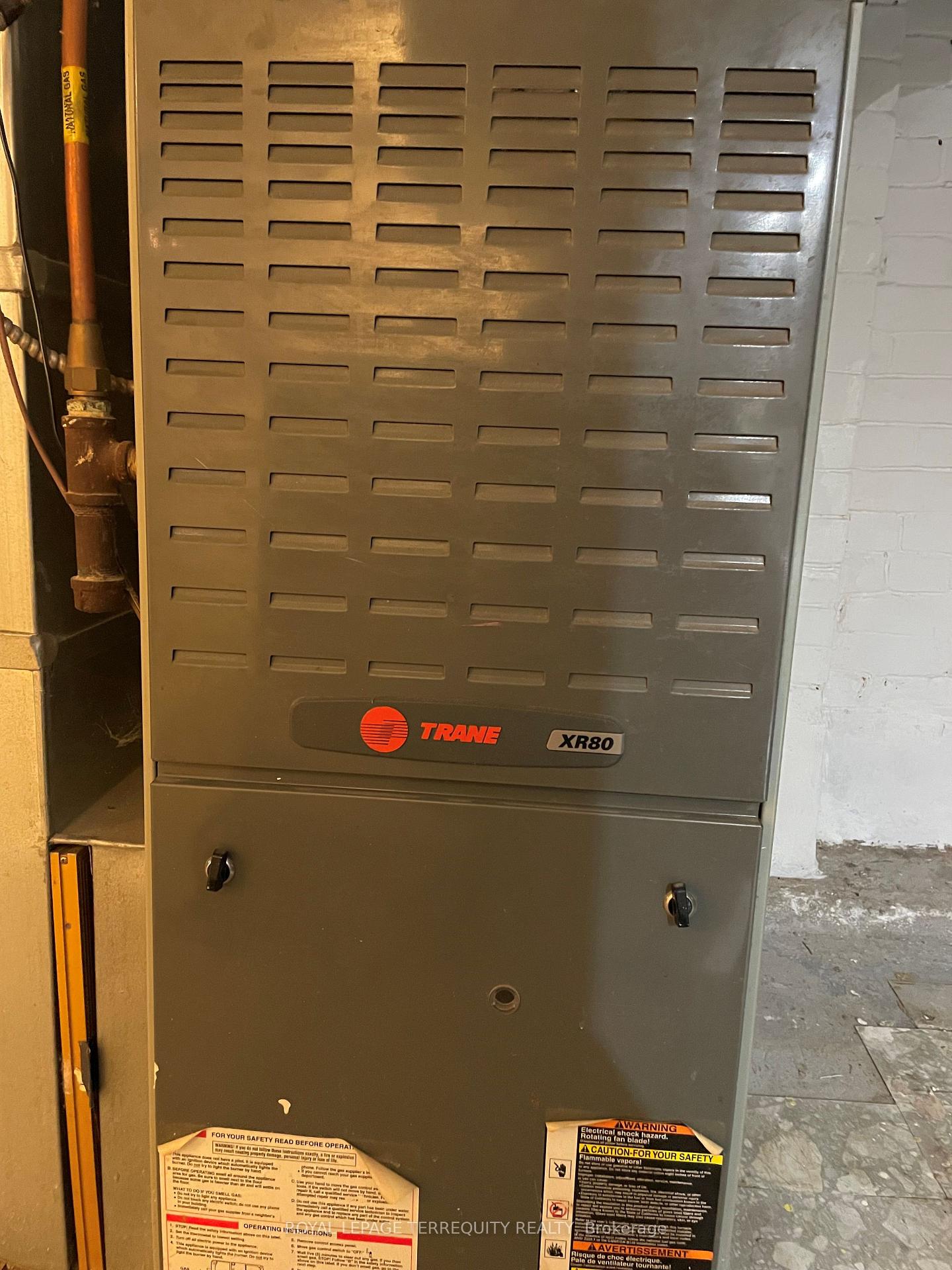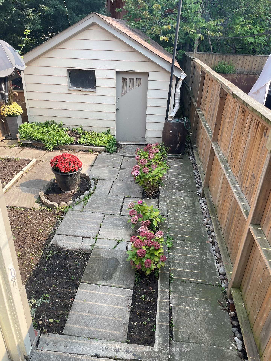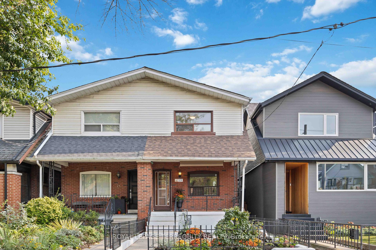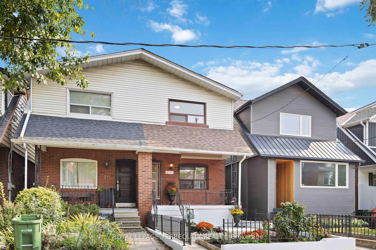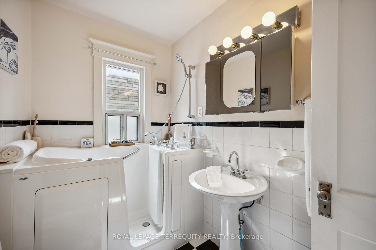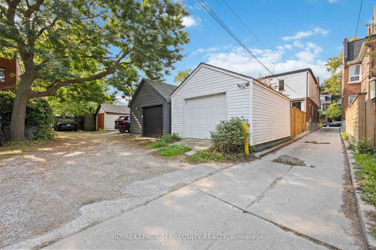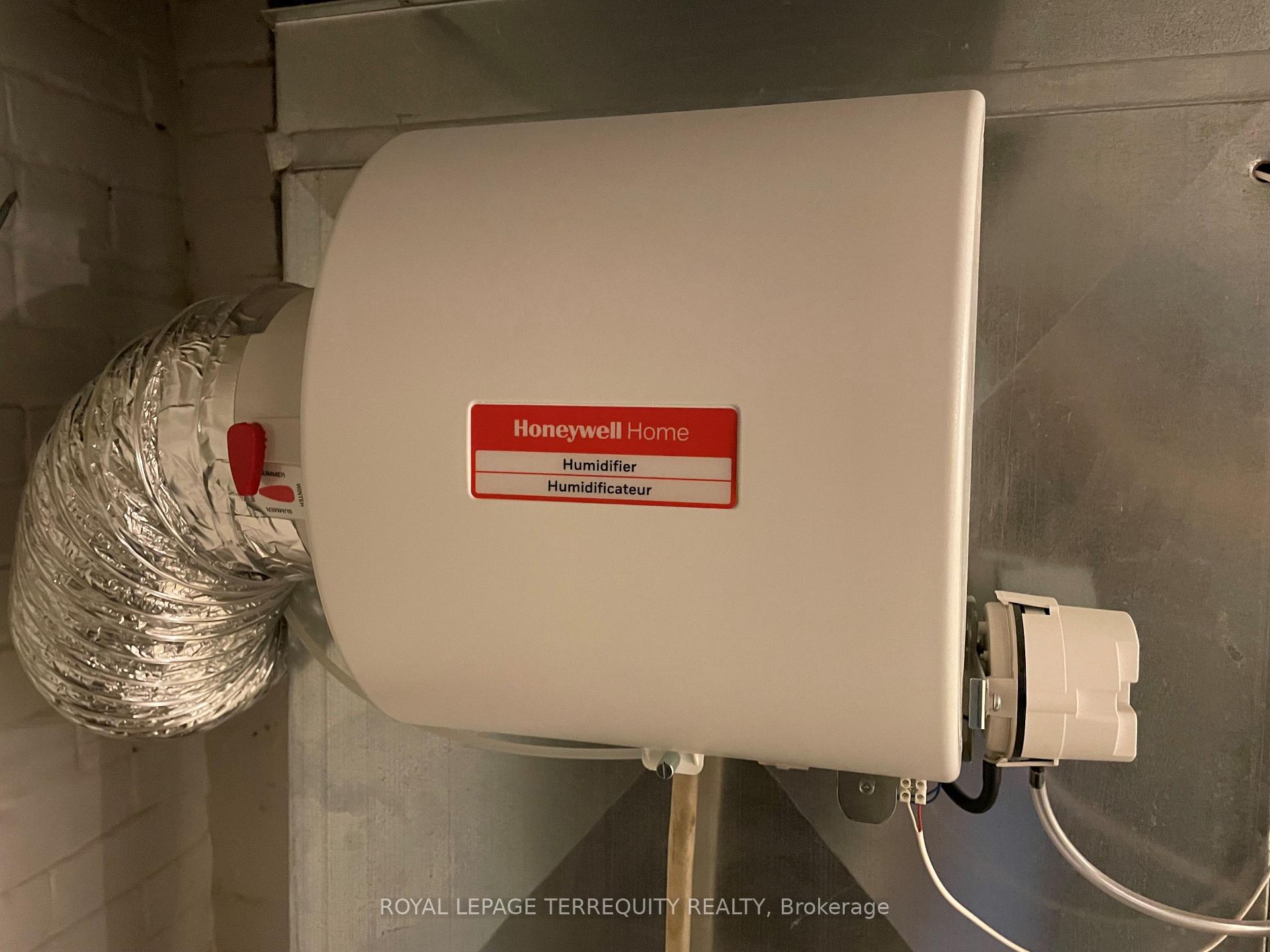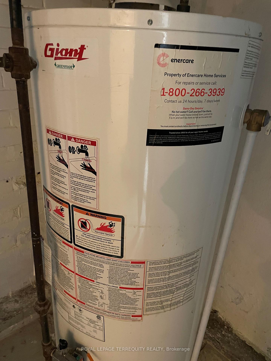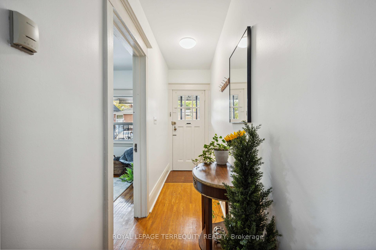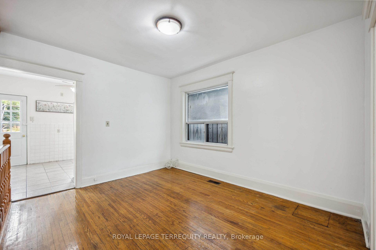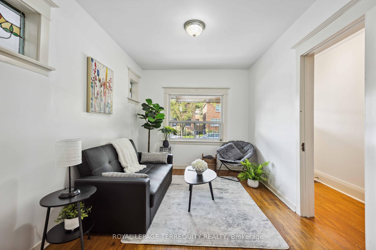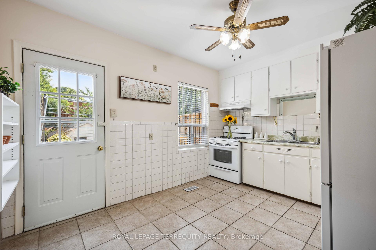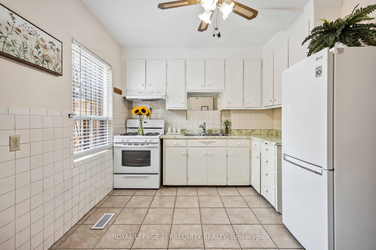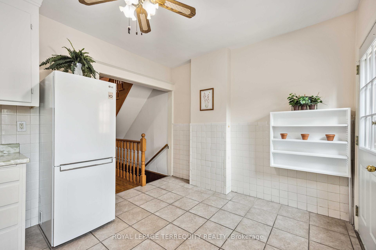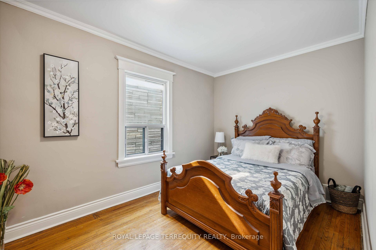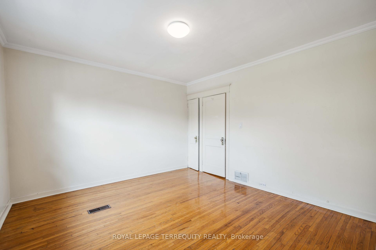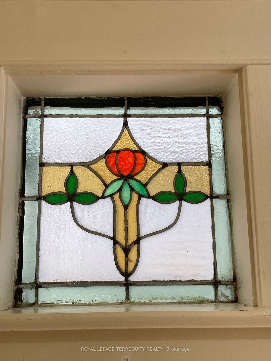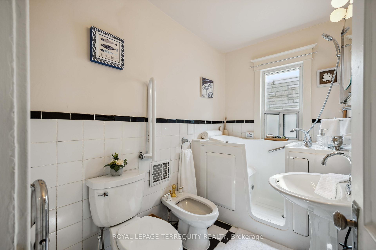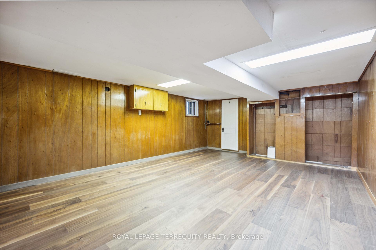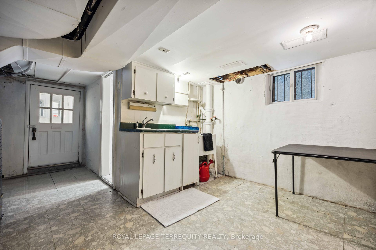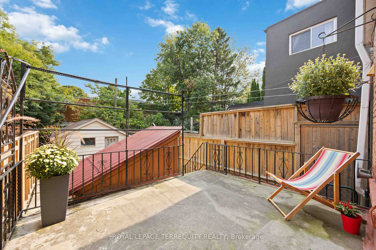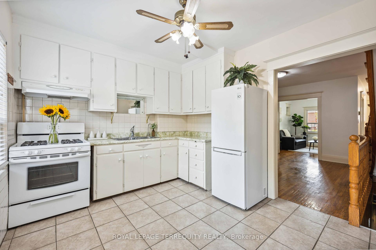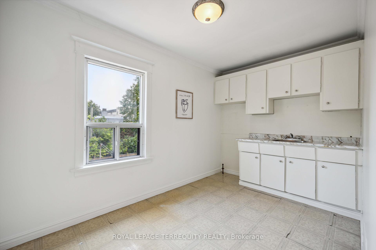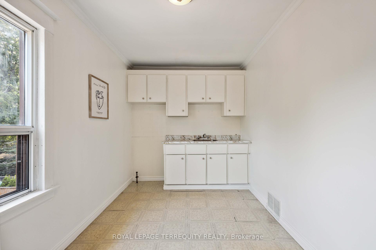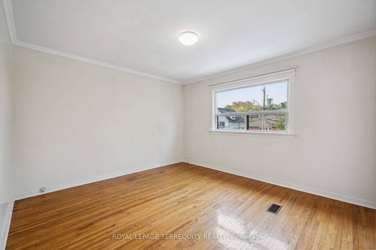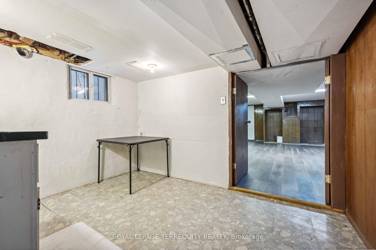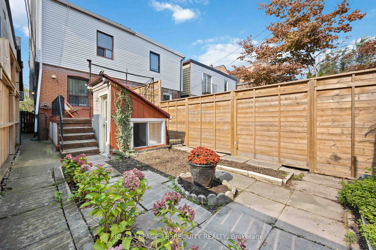$1,188,000
Available - For Sale
Listing ID: E9382325
19 Curzon St , Toronto, M4M 3B3, Ontario
| Incredible Opportunity to Own a 3 Bedroom, 2 Storey Brick Home in Desirable Leslieville. Single Detached Garage off Laneway. High Ceilings on Main, Hardwood Floors throughout, Updated Windows, Roof, Eaves, 100 Amp Service Panel. Steps to 24 Hr TTC, Shopping, Restaurants, Cafe's, Schools, Churches, Playgrounds, Green Space, Dog Park, Farmer's Market, Skating Rink, Baseball Diamonds, Soccer Fields & Public library. 15 Mins to Downtown & Great Highway Access. Make this your (almost) Century Dream Home, located in one of the most desirable neighborhoods in Toronto AND with a Garage! Public Open House Sunday 2-4 pm |
| Extras: LOCATION...LOCATION...LOCATION Desirable Leslieville. Solid Brick 2 Storey 3 Bedroom Semi with Hardwood Floors and Detached Garage. 3 Pc Bath, Large Cantina and Family Room in Walk out Bsmt |
| Price | $1,188,000 |
| Taxes: | $4824.00 |
| Address: | 19 Curzon St , Toronto, M4M 3B3, Ontario |
| Lot Size: | 15.92 x 100.00 (Feet) |
| Directions/Cross Streets: | Queen & Leslie |
| Rooms: | 6 |
| Bedrooms: | 3 |
| Bedrooms +: | |
| Kitchens: | 2 |
| Family Room: | N |
| Basement: | Part Fin, Walk-Up |
| Approximatly Age: | 51-99 |
| Property Type: | Semi-Detached |
| Style: | 2-Storey |
| Exterior: | Brick |
| Garage Type: | Detached |
| (Parking/)Drive: | Lane |
| Drive Parking Spaces: | 1 |
| Pool: | None |
| Approximatly Age: | 51-99 |
| Property Features: | Grnbelt/Cons, Lake/Pond, Place Of Worship, Public Transit, School |
| Fireplace/Stove: | N |
| Heat Source: | Gas |
| Heat Type: | Forced Air |
| Central Air Conditioning: | None |
| Sewers: | Septic |
| Water: | Municipal |
$
%
Years
This calculator is for demonstration purposes only. Always consult a professional
financial advisor before making personal financial decisions.
| Although the information displayed is believed to be accurate, no warranties or representations are made of any kind. |
| ROYAL LEPAGE TERREQUITY REALTY |
|
|

Irfan Bajwa
Broker, ABR, SRS, CNE
Dir:
416-832-9090
Bus:
905-268-1000
Fax:
905-277-0020
| Virtual Tour | Book Showing | Email a Friend |
Jump To:
At a Glance:
| Type: | Freehold - Semi-Detached |
| Area: | Toronto |
| Municipality: | Toronto |
| Neighbourhood: | South Riverdale |
| Style: | 2-Storey |
| Lot Size: | 15.92 x 100.00(Feet) |
| Approximate Age: | 51-99 |
| Tax: | $4,824 |
| Beds: | 3 |
| Baths: | 2 |
| Fireplace: | N |
| Pool: | None |
Locatin Map:
Payment Calculator:

