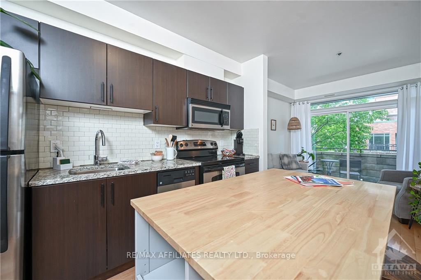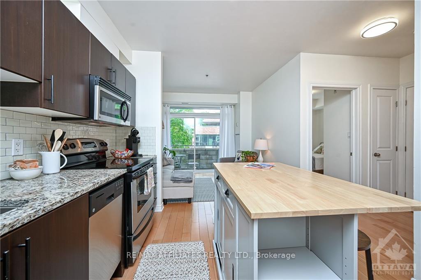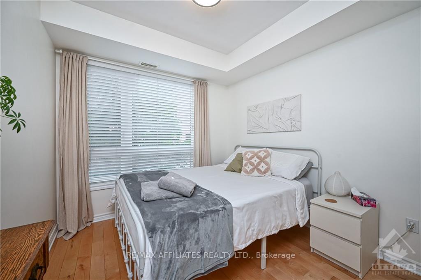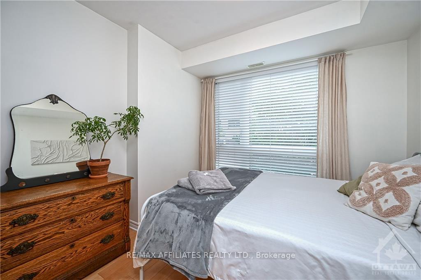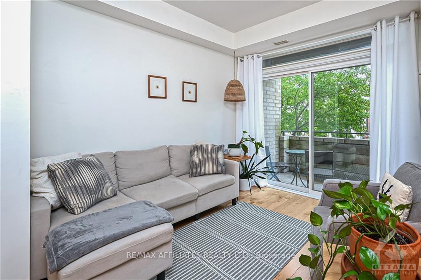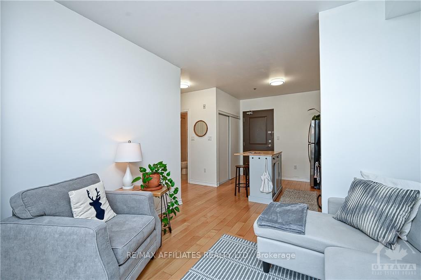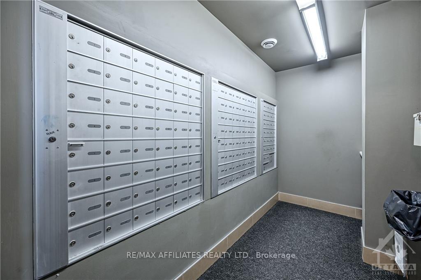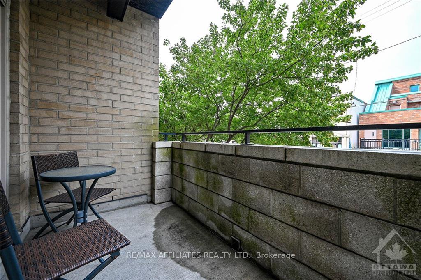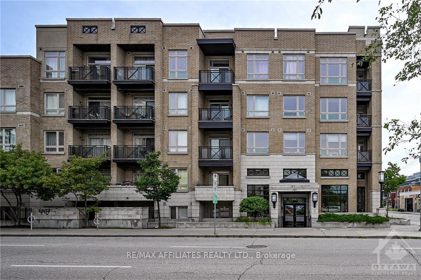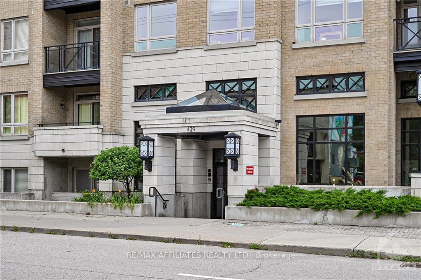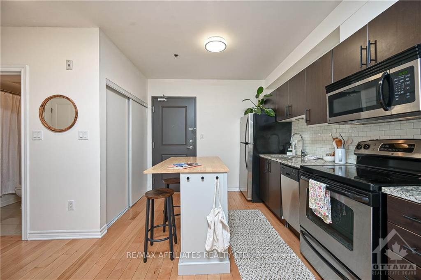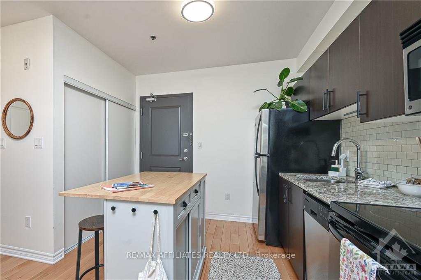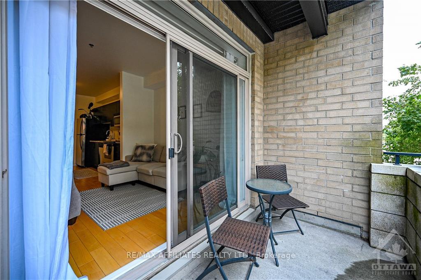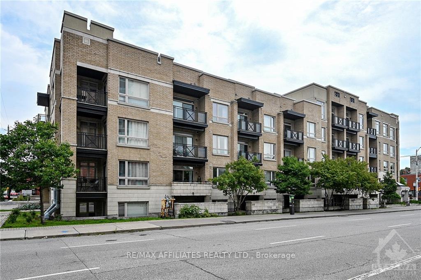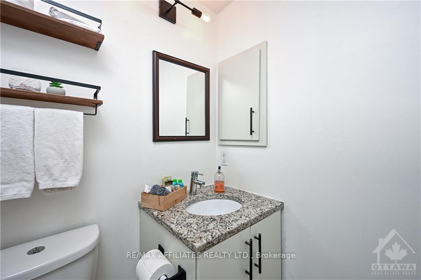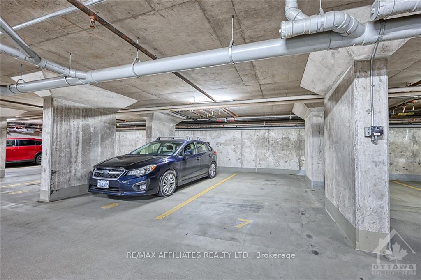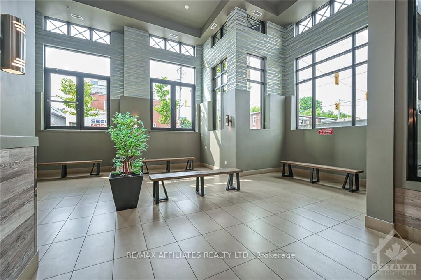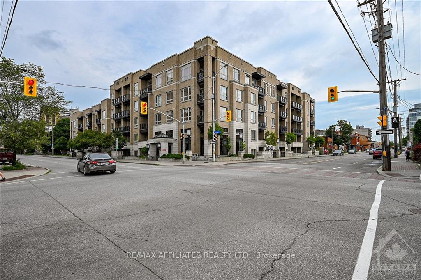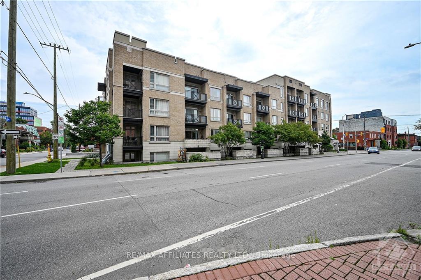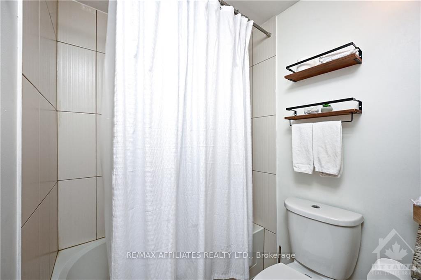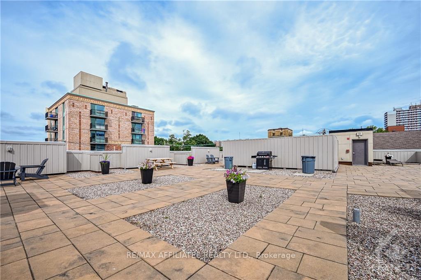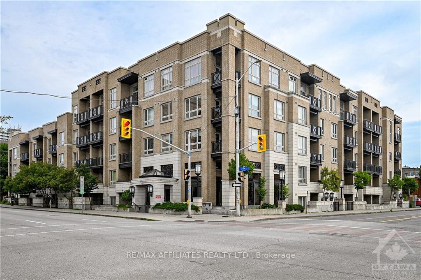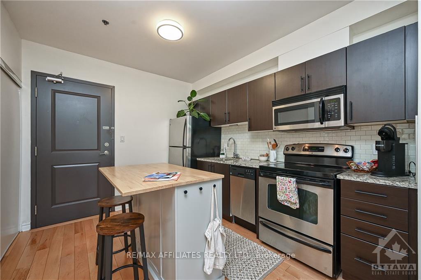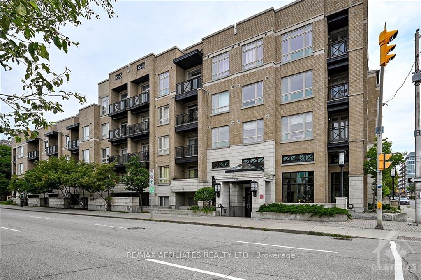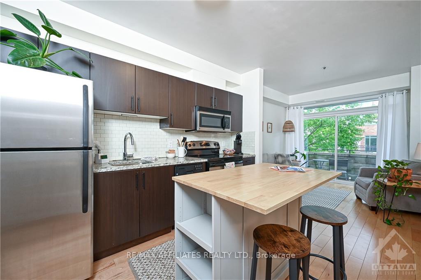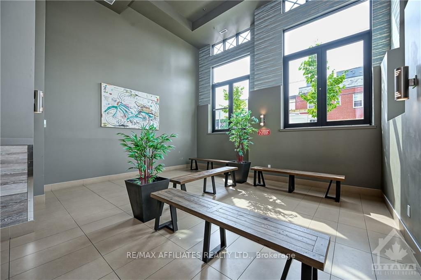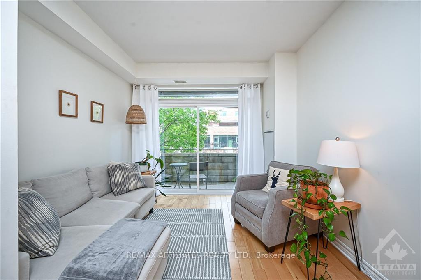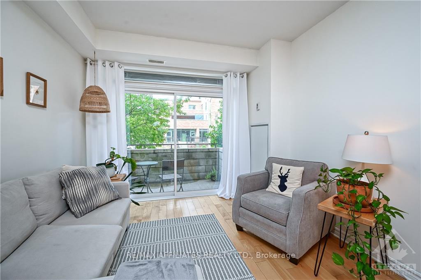$389,900
Available - For Sale
Listing ID: X9516209
429 KENT St , Unit 219, Ottawa Centre, K2P 1B5, Ontario
| Flooring: Tile, Flooring: Hardwood, Welcome to modern luxury! Step into an elegantly secured entrance w/20-foot ceilings, artistic decor, comfortable seating & wheelchair-accessible ramp, offering style & accessibility. This five-level, low-rise building boasts a suite of amenities, underground parking, culinary excellence in the center island kitchen w/breakfast bar, oversized sink, granite countertops, & subway tile backsplash, 2-panel interior doors, high colonial baseboards & wide planked hardwood flooring, living rm w/western exposure, transom window oversized patio door, covered elevated balcony, dble-wide front closet, laundry w/French doors & separate linen closet, 4 pc main bath w/oversized tile, granite countertop vanity & tiled tub/shower combo, primary bedroom w/western-facing window & dble-wide closet, rooftop terrace w/bbq station, lounge, chairs & dining area, furniture is available as an option, conveniently located to cafes, restaurants, shopping, theatre & recreation, 24-hour irrevocable on all offers. |
| Price | $389,900 |
| Taxes: | $2598.00 |
| Maintenance Fee: | 353.43 |
| Address: | 429 KENT St , Unit 219, Ottawa Centre, K2P 1B5, Ontario |
| Province/State: | Ontario |
| Directions/Cross Streets: | Kent and Gladstone |
| Rooms: | 6 |
| Rooms +: | 0 |
| Bedrooms: | 1 |
| Bedrooms +: | 0 |
| Kitchens: | 1 |
| Kitchens +: | 0 |
| Family Room: | N |
| Basement: | None |
| Property Type: | Condo Apt |
| Style: | Apartment |
| Exterior: | Brick |
| Garage Type: | Underground |
| Garage(/Parking)Space: | 1.00 |
| Pet Permited: | Y |
| Building Amenities: | Rooftop Deck/Garden |
| Property Features: | Park, Public Transit |
| Maintenance: | 353.43 |
| CAC Included: | Y |
| Heat Included: | Y |
| Building Insurance Included: | Y |
| Heat Source: | Gas |
| Heat Type: | Forced Air |
| Central Air Conditioning: | Central Air |
| Ensuite Laundry: | Y |
$
%
Years
This calculator is for demonstration purposes only. Always consult a professional
financial advisor before making personal financial decisions.
| Although the information displayed is believed to be accurate, no warranties or representations are made of any kind. |
| RE/MAX AFFILIATES REALTY LTD. |
|
|

Irfan Bajwa
Broker, ABR, SRS, CNE
Dir:
416-832-9090
Bus:
905-268-1000
Fax:
905-277-0020
| Virtual Tour | Book Showing | Email a Friend |
Jump To:
At a Glance:
| Type: | Condo - Condo Apt |
| Area: | Ottawa |
| Municipality: | Ottawa Centre |
| Neighbourhood: | 4103 - Ottawa Centre |
| Style: | Apartment |
| Tax: | $2,598 |
| Maintenance Fee: | $353.43 |
| Beds: | 1 |
| Baths: | 1 |
| Garage: | 1 |
Locatin Map:
Payment Calculator:

