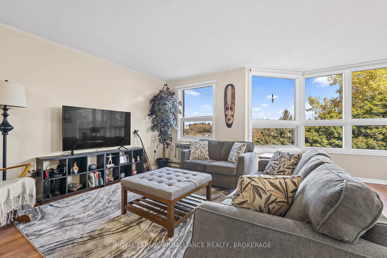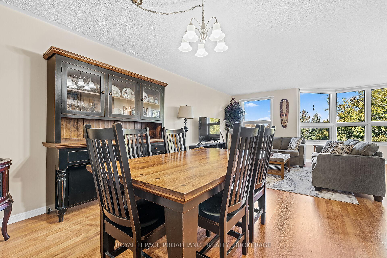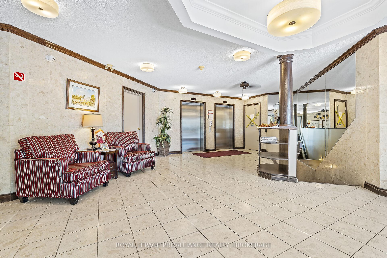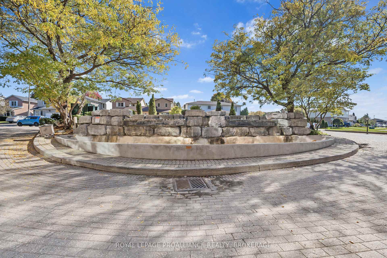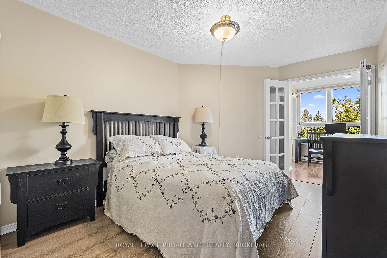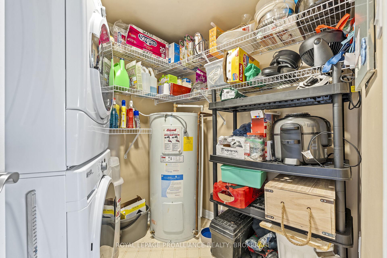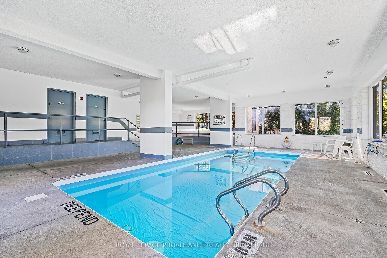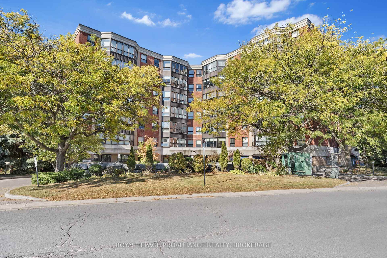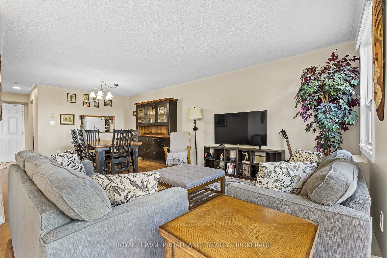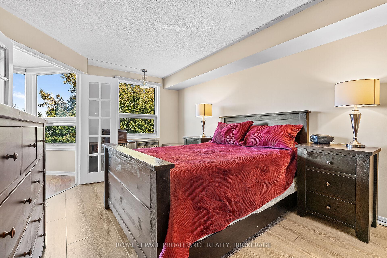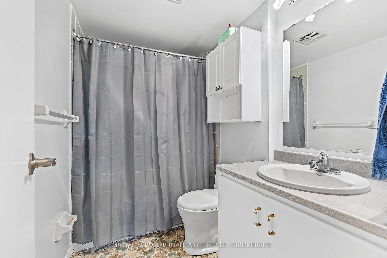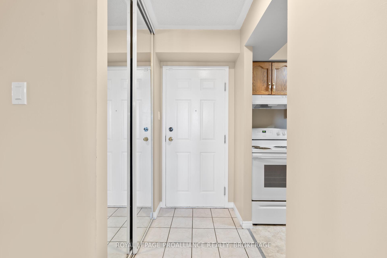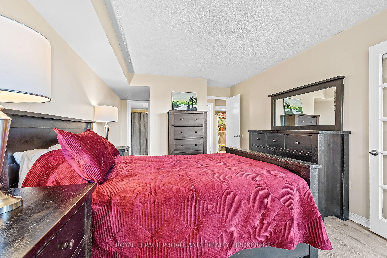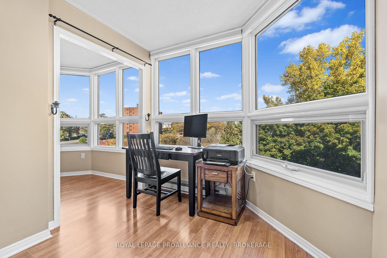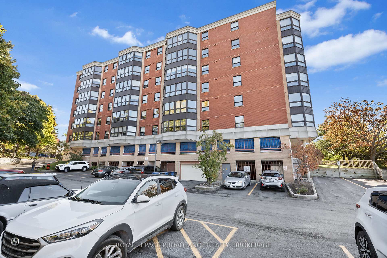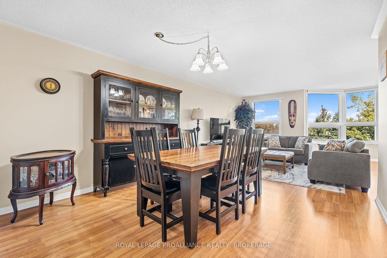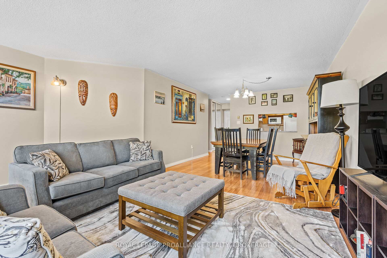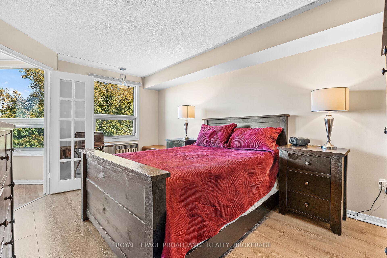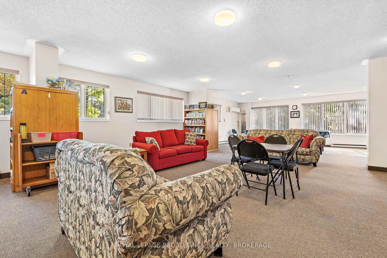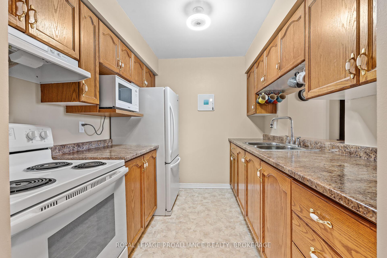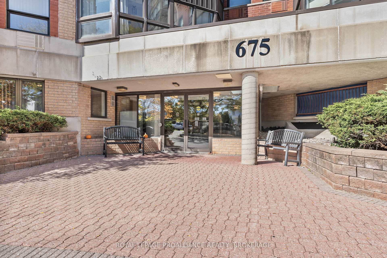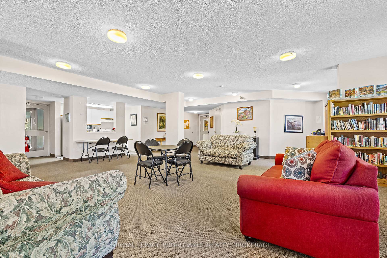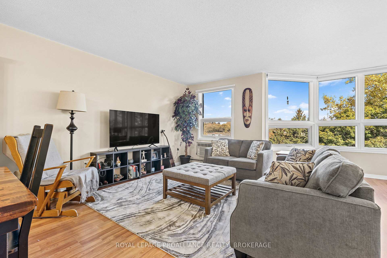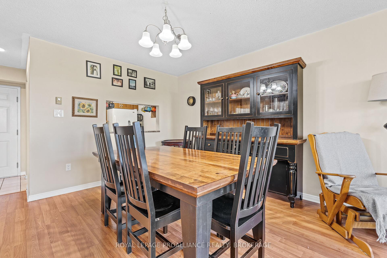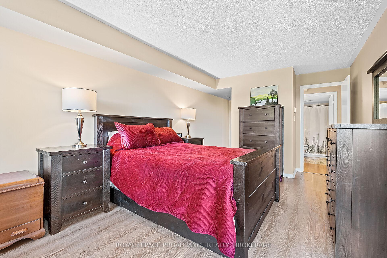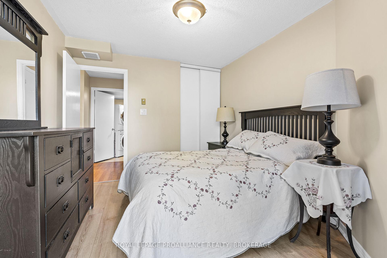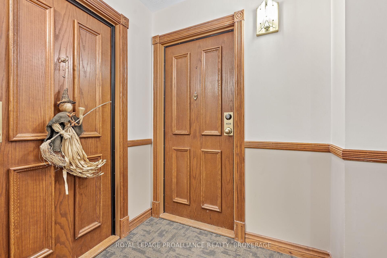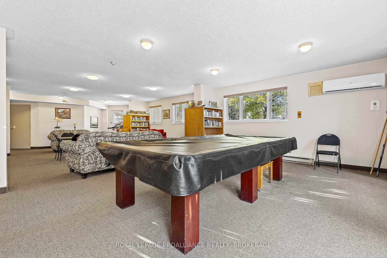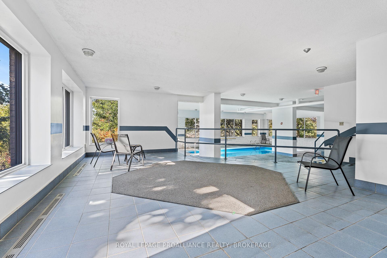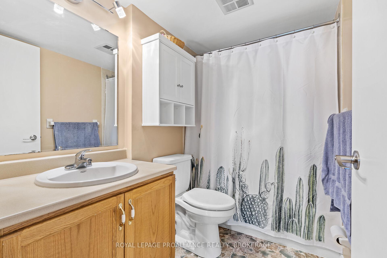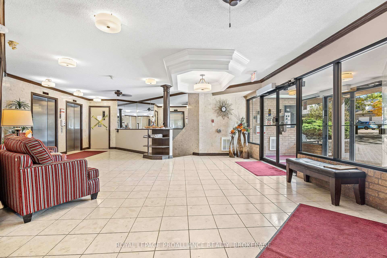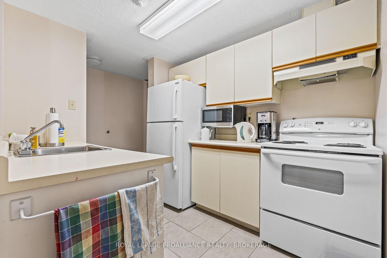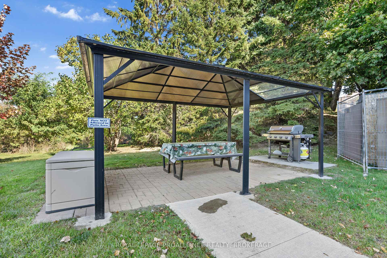$379,900
Available - For Sale
Listing ID: X10426139
675 Davis Dr , Unit 409, Kingston, K7M 8L5, Ontario
| Welcome to one of Kingston's most sought-after condo residences, where comfort meets convenience. This lovely 2-bedroom, 2-bathroom unit has been beautifully updated in recent years with new flooring, fresh paint, and stylish kitchen counter upgrades. The kitchen boasts ample storage, prep space, and a pass-through window, ideal for seamless entertaining. The open-concept living and dining area invites relaxation and gatherings, while the sun-soaked solarium, with its large windows, provides stunning views of lush gardens and greenery. The oversized primary bedroom is a peaceful retreat, complete with a luxurious 4-piece ensuite and walk-in closet. Good sized second bedroom. Enjoy the convenience of in-suite laundry, plus a deeded, secure, and covered parking space in the garage. 675 Davis is an impeccably maintained building featuring an on-site superintendent, indoor pool, party room with kitchen, pool table, library, underground parking, security system, elevators, beautifully landscaped gardens, and a community BBQ area. With shopping, dining, places of worship, and public transit just steps away, this property offers the perfect blend of tranquility and urban living. Book your showing today and experience the best of condo living! We look forward to welcoming you home! |
| Price | $379,900 |
| Taxes: | $3022.63 |
| Maintenance Fee: | 777.00 |
| Address: | 675 Davis Dr , Unit 409, Kingston, K7M 8L5, Ontario |
| Province/State: | Ontario |
| Condo Corporation No | FCC |
| Level | A |
| Unit No | 1 |
| Directions/Cross Streets: | Centennial Drive & Davis Drive |
| Rooms: | 9 |
| Bedrooms: | 2 |
| Bedrooms +: | |
| Kitchens: | 1 |
| Family Room: | N |
| Basement: | None |
| Approximatly Age: | 31-50 |
| Property Type: | Condo Apt |
| Style: | Apartment |
| Exterior: | Brick |
| Garage Type: | Underground |
| Garage(/Parking)Space: | 1.00 |
| Drive Parking Spaces: | 0 |
| Park #1 | |
| Parking Type: | Owned |
| Exposure: | N |
| Balcony: | None |
| Locker: | None |
| Pet Permited: | N |
| Approximatly Age: | 31-50 |
| Approximatly Square Footage: | 1000-1199 |
| Maintenance: | 777.00 |
| Water Included: | Y |
| Common Elements Included: | Y |
| Parking Included: | Y |
| Building Insurance Included: | Y |
| Fireplace/Stove: | N |
| Heat Source: | Electric |
| Heat Type: | Baseboard |
| Central Air Conditioning: | Wall Unit |
$
%
Years
This calculator is for demonstration purposes only. Always consult a professional
financial advisor before making personal financial decisions.
| Although the information displayed is believed to be accurate, no warranties or representations are made of any kind. |
| ROYAL LEPAGE PROALLIANCE REALTY, BROKERAGE |
|
|

Irfan Bajwa
Broker, ABR, SRS, CNE
Dir:
416-832-9090
Bus:
905-268-1000
Fax:
905-277-0020
| Book Showing | Email a Friend |
Jump To:
At a Glance:
| Type: | Condo - Condo Apt |
| Area: | Frontenac |
| Municipality: | Kingston |
| Neighbourhood: | East Gardiners Rd |
| Style: | Apartment |
| Approximate Age: | 31-50 |
| Tax: | $3,022.63 |
| Maintenance Fee: | $777 |
| Beds: | 2 |
| Baths: | 2 |
| Garage: | 1 |
| Fireplace: | N |
Locatin Map:
Payment Calculator:

