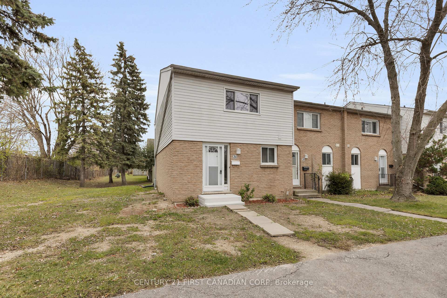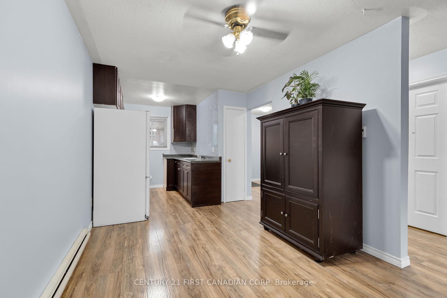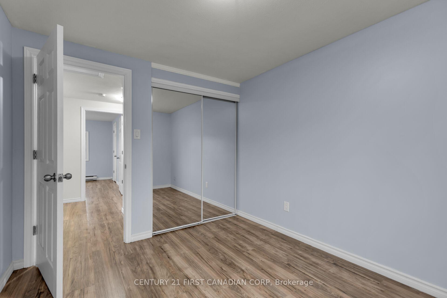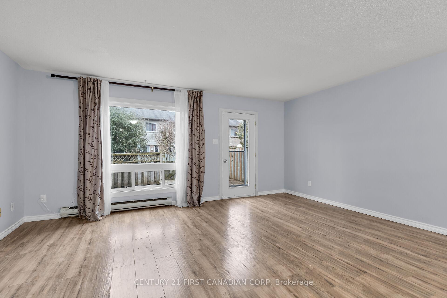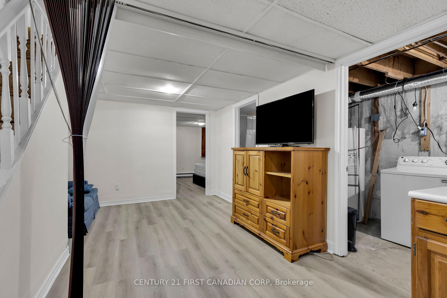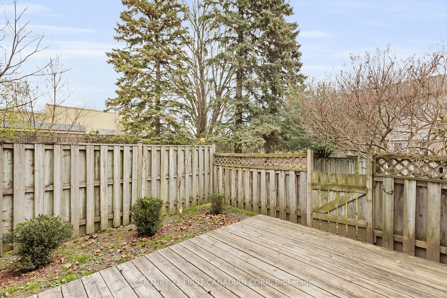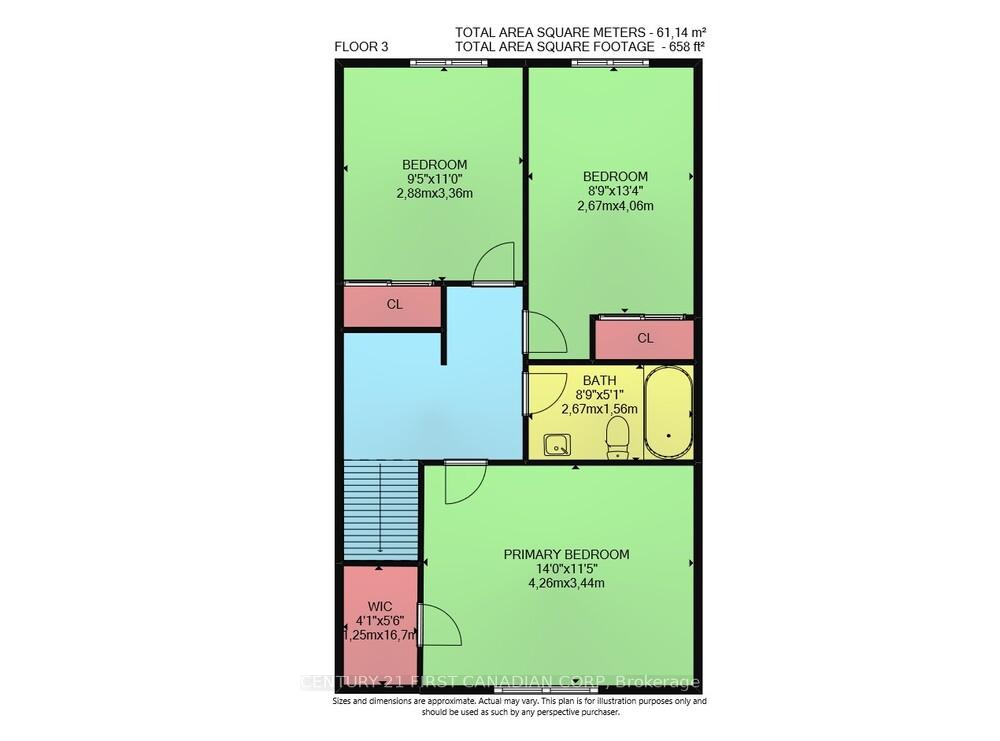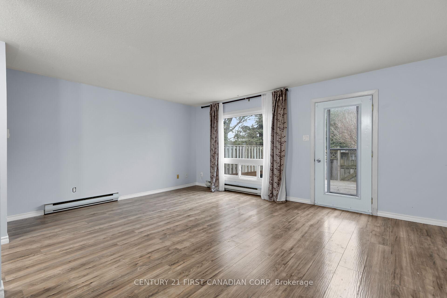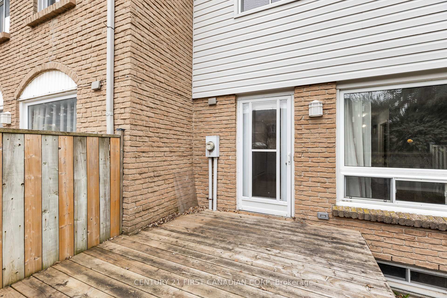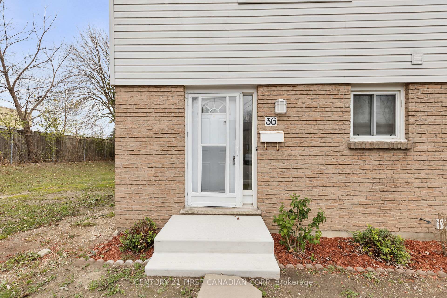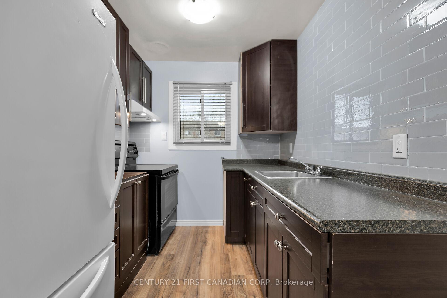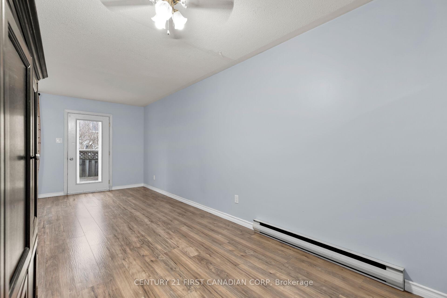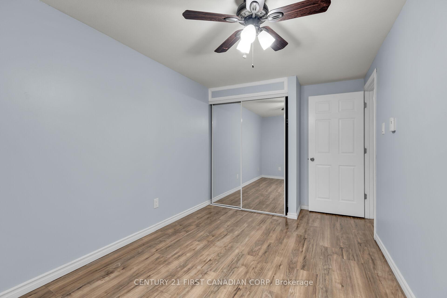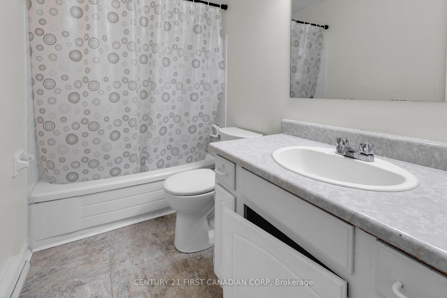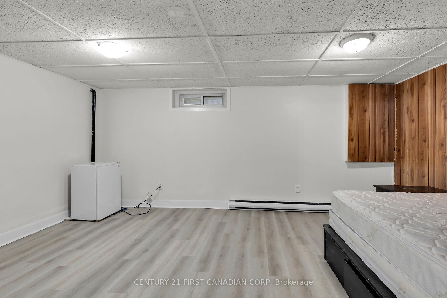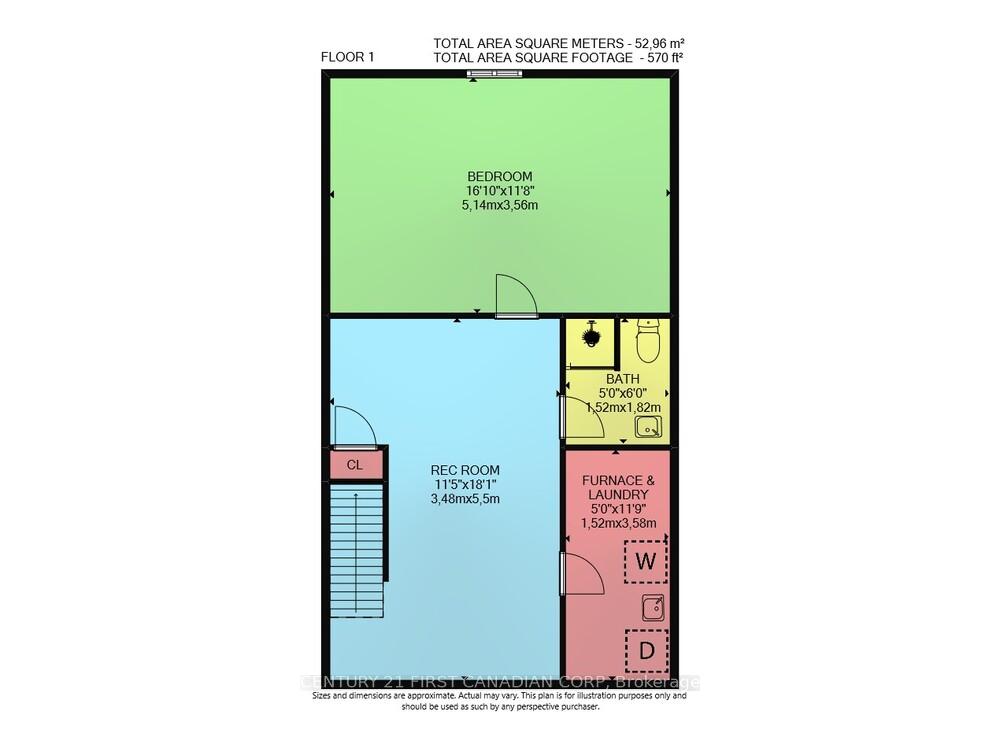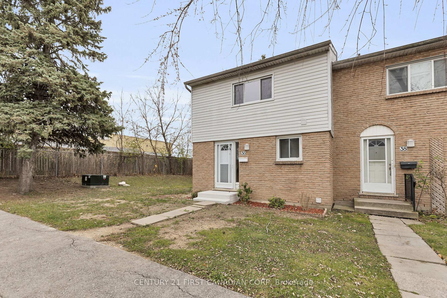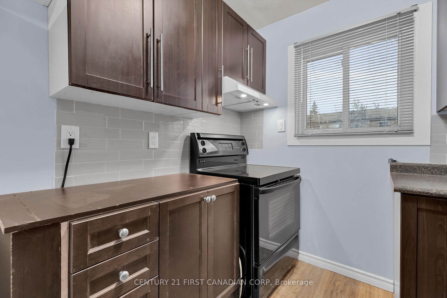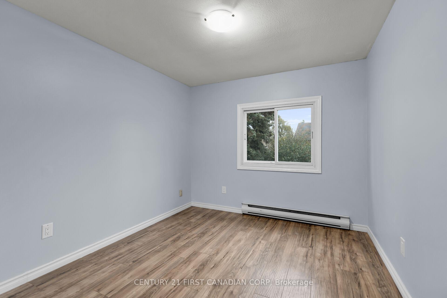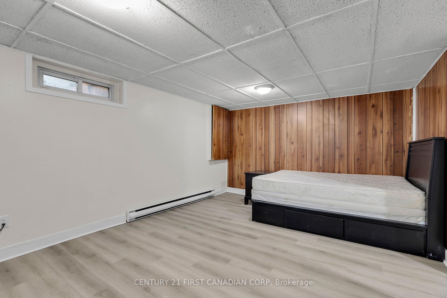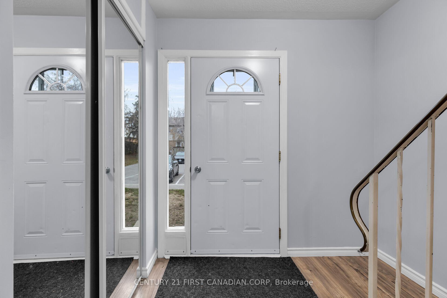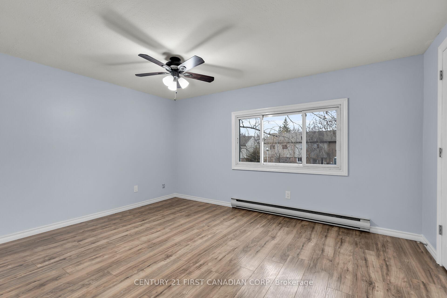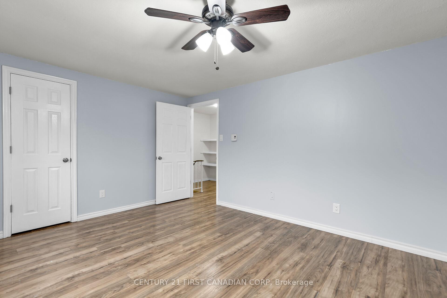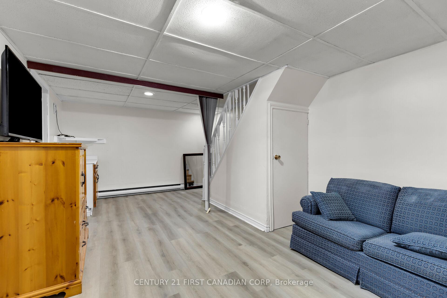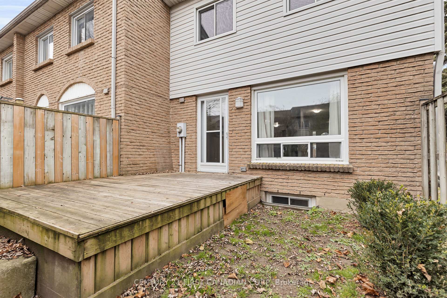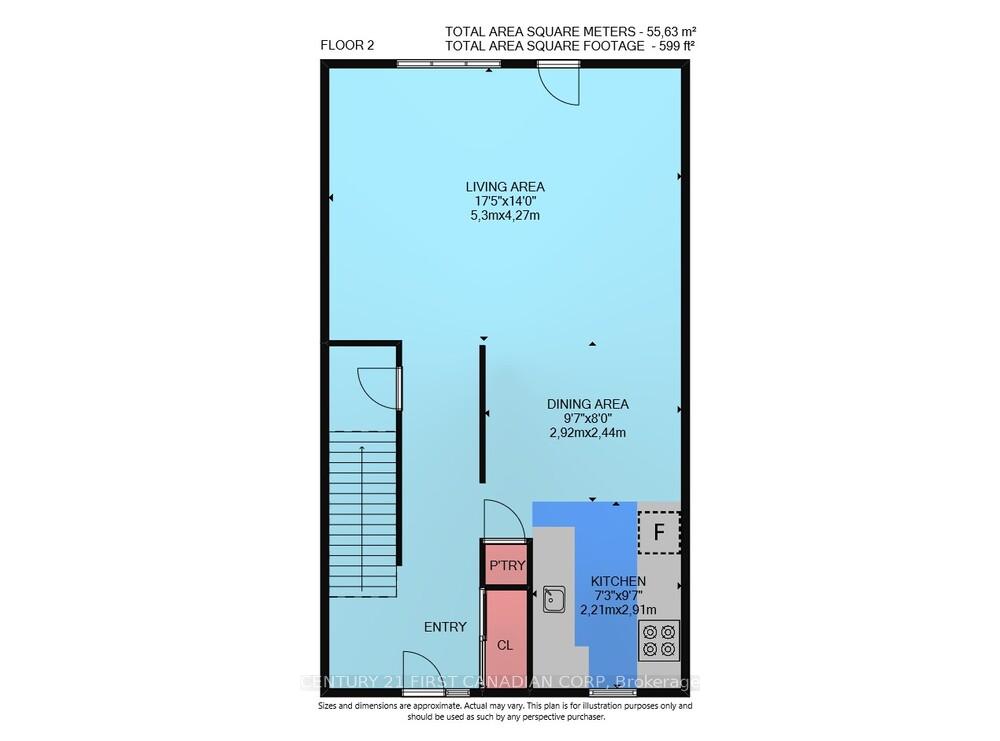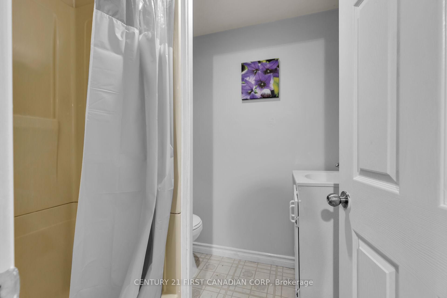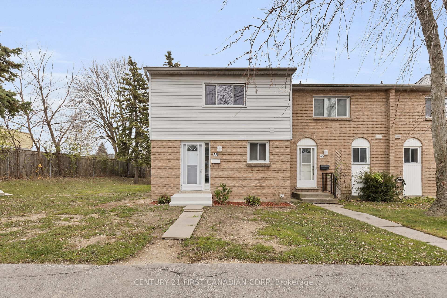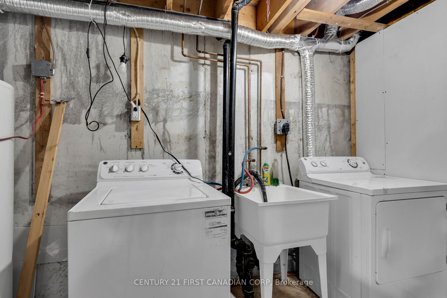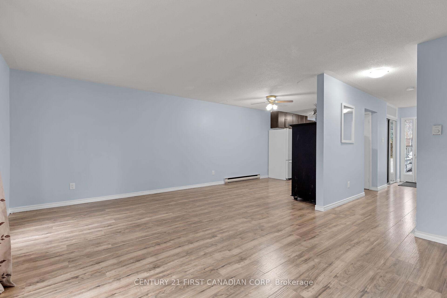$389,900
Available - For Sale
Listing ID: X10425726
1775 Culver Dr , Unit 36, London, N5V 3H6, Ontario
| **Attention Fanshawe College Families: Invest in a Bright Future!** Whether you're a first-time buyer or a savvy investor, heres an incredible opportunity to own a turnkey townhouse condo in a fantastic community! With 2 designated parking spots, 3 spacious bedrooms, 2 full bathrooms and a fully finished basement, this home is ready for you and your family to move right in. The main floor features updated bamboo flooring and a spacious eat-in kitchen. The living room is perfect for gathering and it leads to a private backyard with a raised deck, ideal for summer BBQs and get-togethers. Upstairs, you will find three bedrooms and a full bathroom. The finished lower level provides extra living space that could serve as a home office, entertainment area or even a private study zone for the student in the house. This level also includes a second full bath and a convenient laundry room. Located close to shopping, schools, restaurants, and just a quick ride to Fanshawe College, this property is a smart way to step into the housing market. Don't miss out on making this your new home or investment! |
| Extras: Condos fees include: landscaping, snow removal, garbage removal, water, condo insurance and property management fees |
| Price | $389,900 |
| Taxes: | $1579.00 |
| Assessment: | $108000 |
| Assessment Year: | 2024 |
| Maintenance Fee: | 443.00 |
| Address: | 1775 Culver Dr , Unit 36, London, N5V 3H6, Ontario |
| Province/State: | Ontario |
| Condo Corporation No | LCC |
| Level | 1 |
| Unit No | 18 |
| Directions/Cross Streets: | Clarke Road |
| Rooms: | 8 |
| Bedrooms: | 3 |
| Bedrooms +: | |
| Kitchens: | 1 |
| Family Room: | Y |
| Basement: | Finished, Full |
| Approximatly Age: | 31-50 |
| Property Type: | Condo Townhouse |
| Style: | 2-Storey |
| Exterior: | Brick |
| Garage Type: | None |
| Garage(/Parking)Space: | 0.00 |
| Drive Parking Spaces: | 2 |
| Park #1 | |
| Parking Type: | Exclusive |
| Park #2 | |
| Parking Type: | Exclusive |
| Exposure: | N |
| Balcony: | None |
| Locker: | None |
| Pet Permited: | Restrict |
| Retirement Home: | N |
| Approximatly Age: | 31-50 |
| Approximatly Square Footage: | 1000-1199 |
| Building Amenities: | Bbqs Allowed, Visitor Parking |
| Property Features: | Hospital, Library, Park, Rec Centre, School, School Bus Route |
| Maintenance: | 443.00 |
| Water Included: | Y |
| Common Elements Included: | Y |
| Fireplace/Stove: | N |
| Heat Source: | Electric |
| Heat Type: | Baseboard |
| Central Air Conditioning: | None |
| Laundry Level: | Lower |
| Elevator Lift: | N |
$
%
Years
This calculator is for demonstration purposes only. Always consult a professional
financial advisor before making personal financial decisions.
| Although the information displayed is believed to be accurate, no warranties or representations are made of any kind. |
| CENTURY 21 FIRST CANADIAN CORP |
|
|

Irfan Bajwa
Broker, ABR, SRS, CNE
Dir:
416-832-9090
Bus:
905-268-1000
Fax:
905-277-0020
| Virtual Tour | Book Showing | Email a Friend |
Jump To:
At a Glance:
| Type: | Condo - Condo Townhouse |
| Area: | Middlesex |
| Municipality: | London |
| Neighbourhood: | East H |
| Style: | 2-Storey |
| Approximate Age: | 31-50 |
| Tax: | $1,579 |
| Maintenance Fee: | $443 |
| Beds: | 3 |
| Baths: | 2 |
| Fireplace: | N |
Locatin Map:
Payment Calculator:

