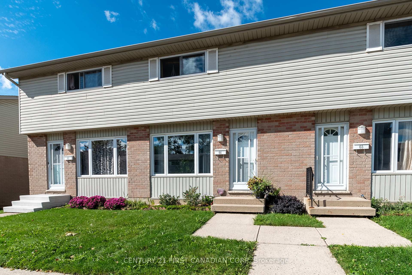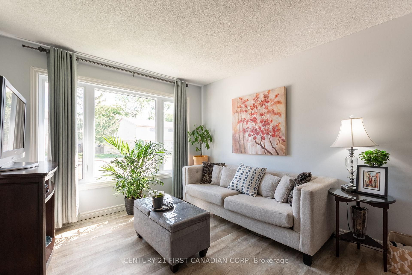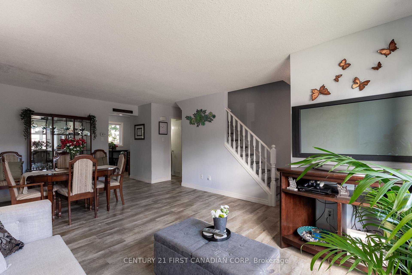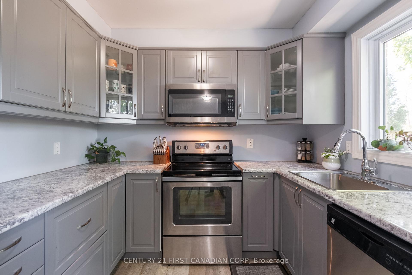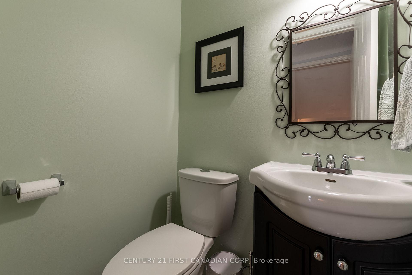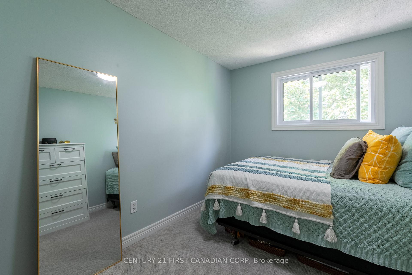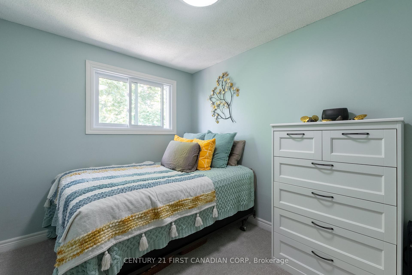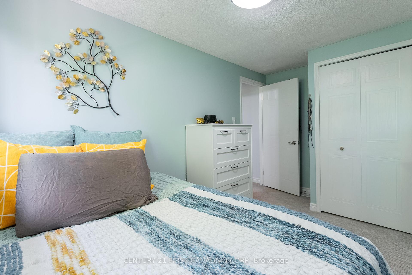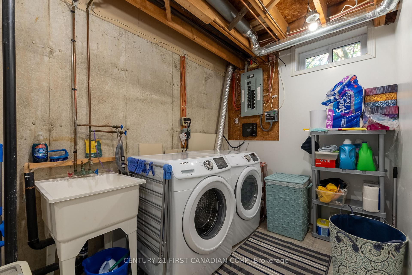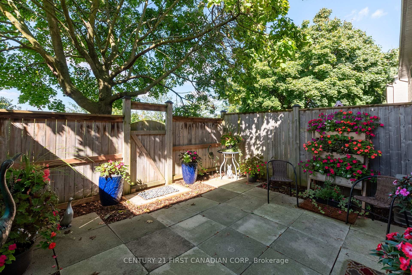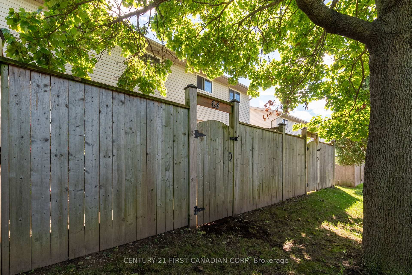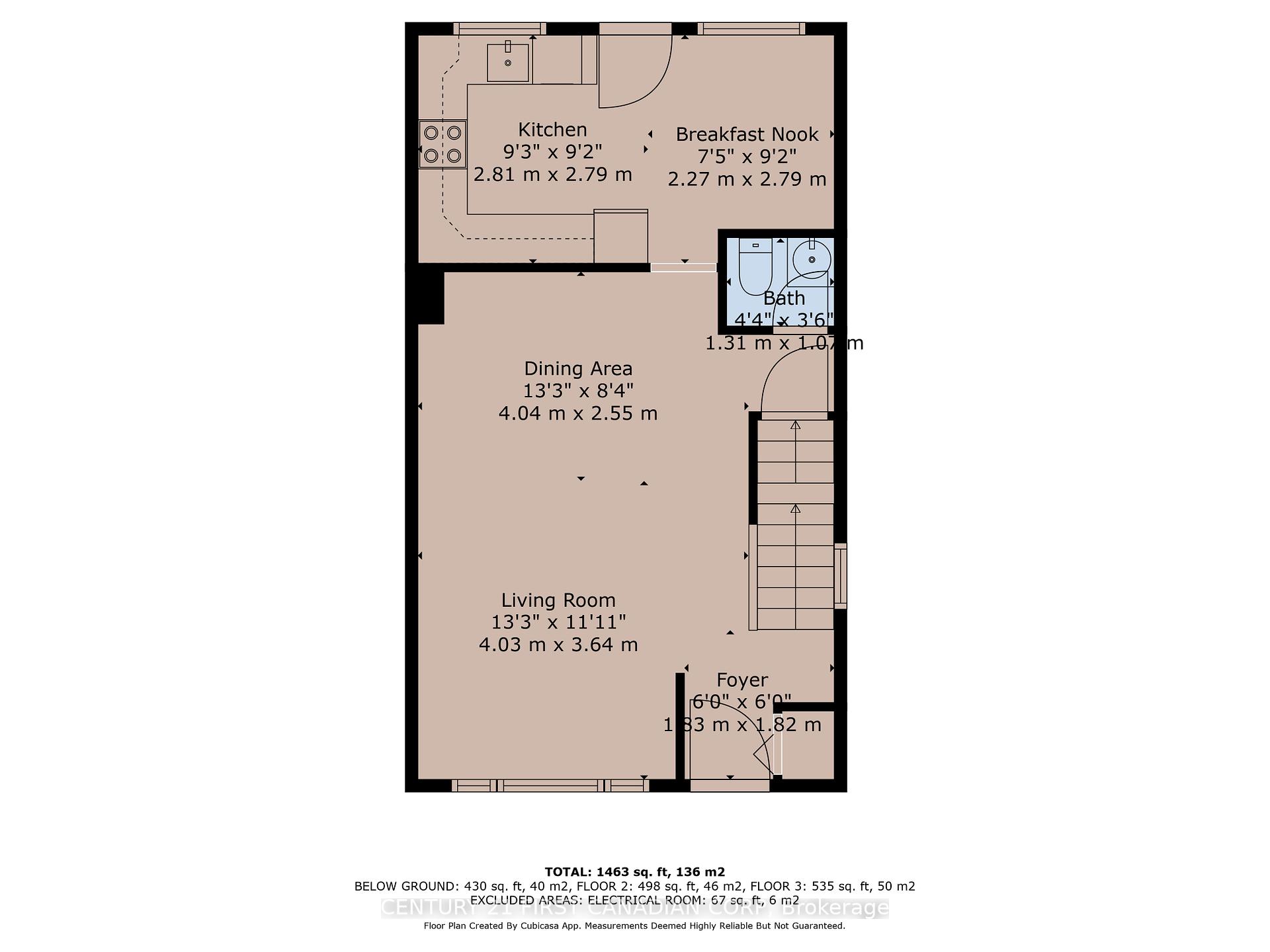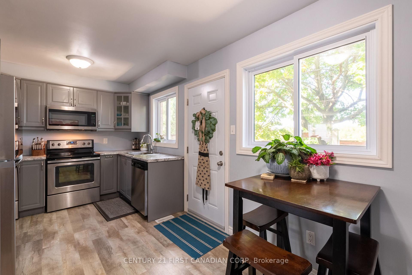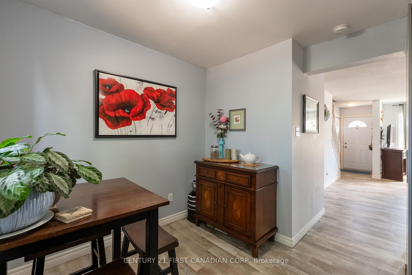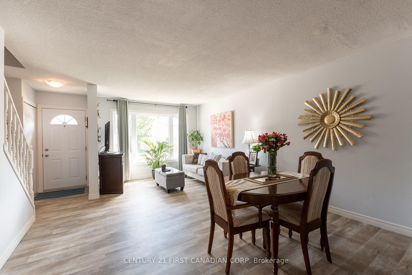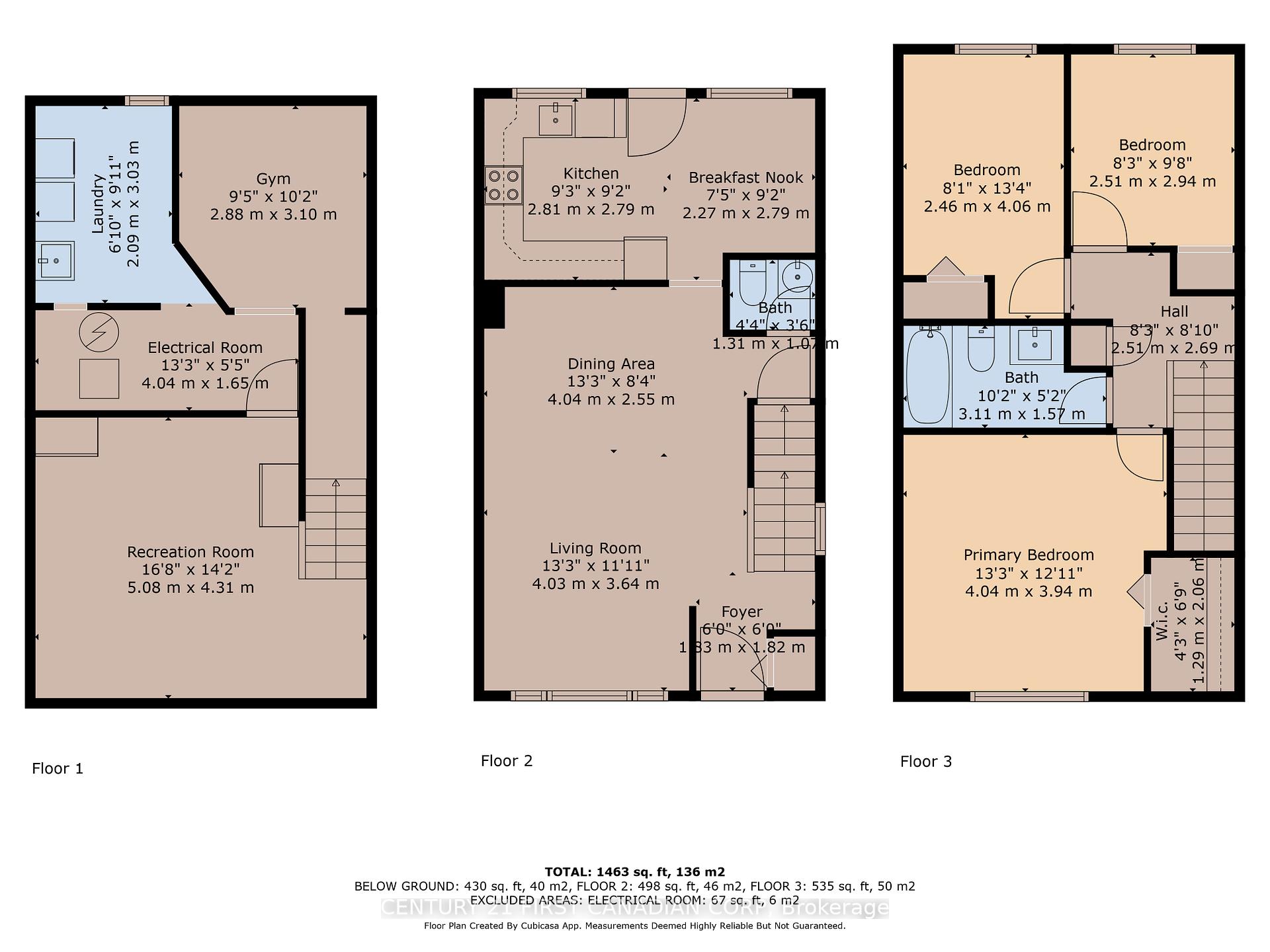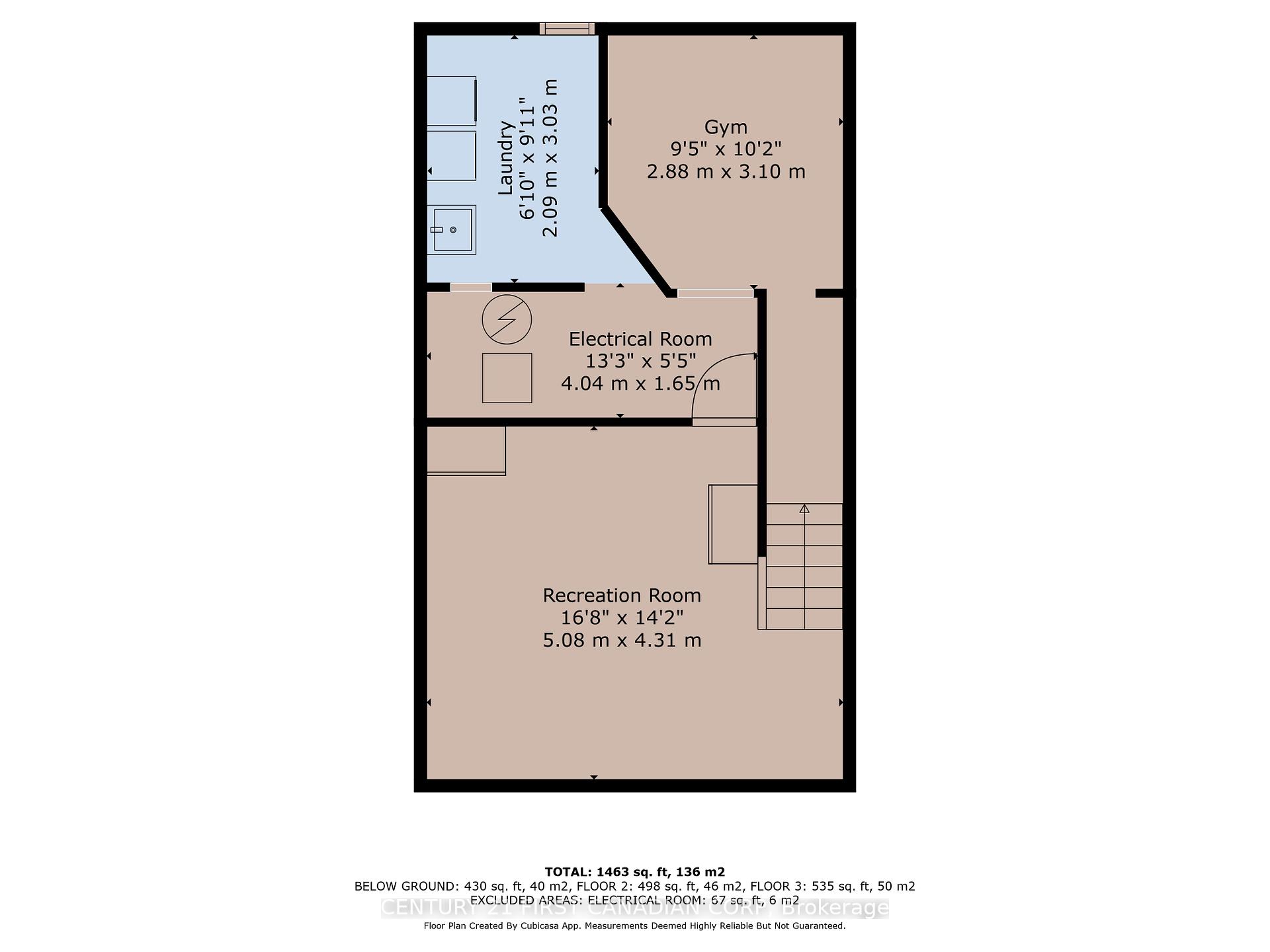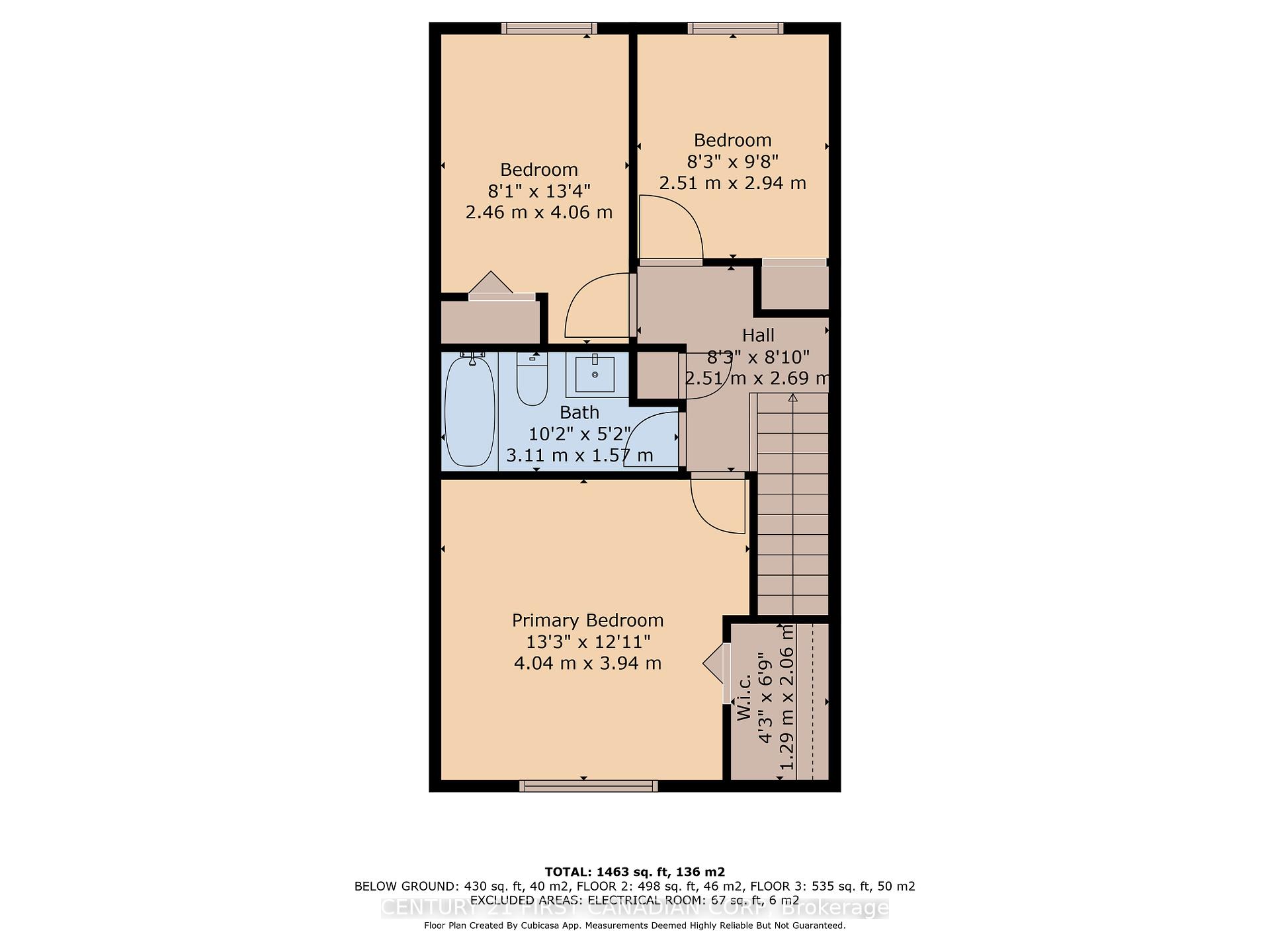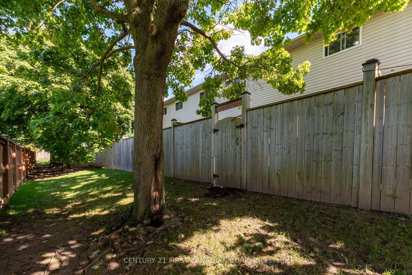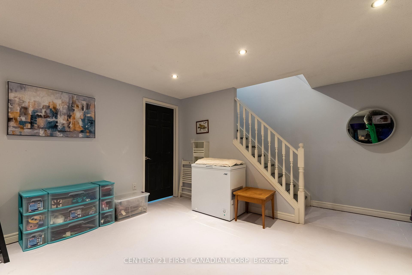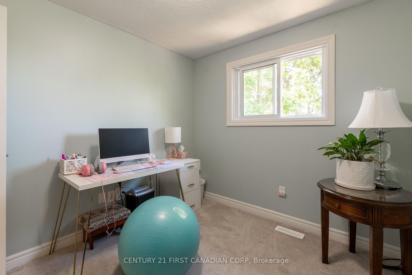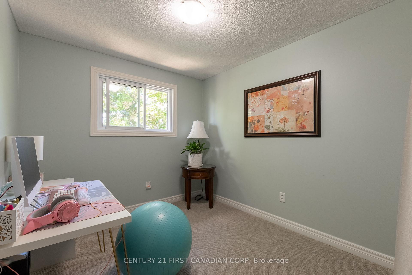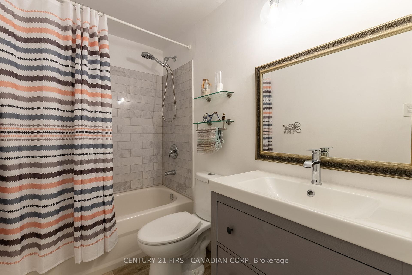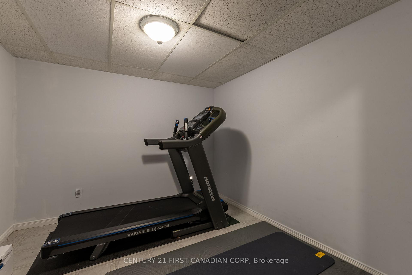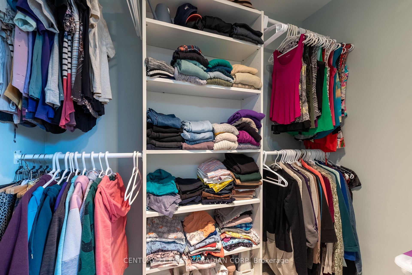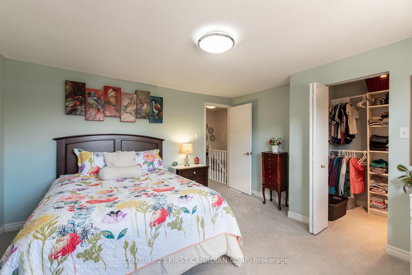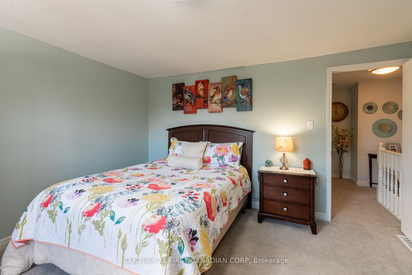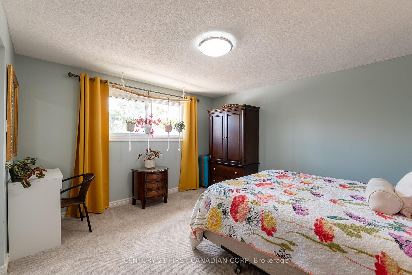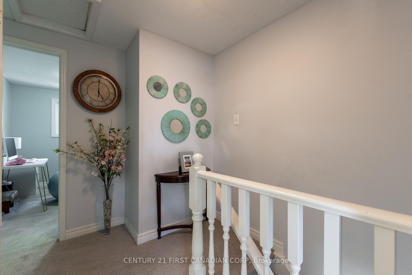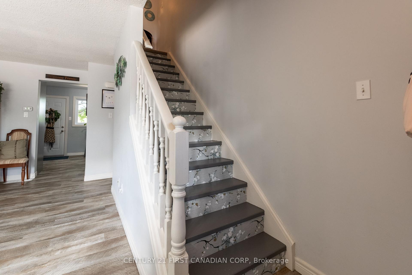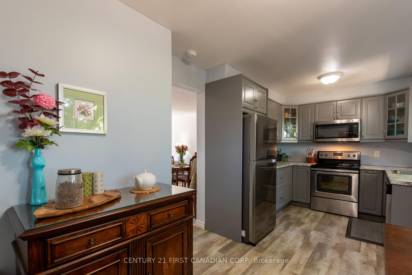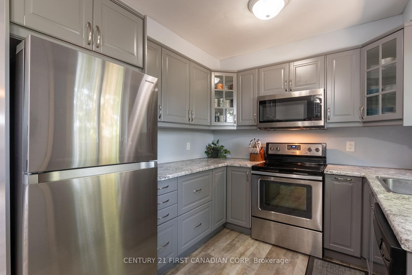$404,900
Available - For Sale
Listing ID: X9767394
1095 Jalna Blvd , Unit 64, London, N6E 2Y7, Ontario
| One of the best locations in this condominium, backing onto green space. This turn key 3 bedroom, 2bathroom home has plenty of updates. The main floor features a bright spacious living room, leading to a freshly renovated kitchen with new floors throughout. Upstairs the primary bedroom includes a walk in closet and lots of natural light. With two additional bedrooms and a 4 Piece bathroom, perfect for a growing family. The basement has plenty of room for not only a rec room but also an in home gym. Located near schools, shopping, medical services and the 401. Notice the pride of ownership throughout this meticulously kept home. |
| Price | $404,900 |
| Taxes: | $1887.70 |
| Assessment: | $120000 |
| Assessment Year: | 2024 |
| Maintenance Fee: | 410.00 |
| Address: | 1095 Jalna Blvd , Unit 64, London, N6E 2Y7, Ontario |
| Province/State: | Ontario |
| Condo Corporation No | 33 |
| Level | 1 |
| Unit No | 9 |
| Directions/Cross Streets: | Jalna and Bradley |
| Rooms: | 10 |
| Bedrooms: | 3 |
| Bedrooms +: | |
| Kitchens: | 1 |
| Family Room: | Y |
| Basement: | Part Fin |
| Approximatly Age: | 31-50 |
| Property Type: | Condo Townhouse |
| Style: | 2-Storey |
| Exterior: | Brick |
| Garage Type: | None |
| Garage(/Parking)Space: | 0.00 |
| Drive Parking Spaces: | 1 |
| Park #1 | |
| Parking Type: | Common |
| Exposure: | E |
| Balcony: | None |
| Locker: | None |
| Pet Permited: | Restrict |
| Approximatly Age: | 31-50 |
| Approximatly Square Footage: | 1400-1599 |
| Property Features: | Fenced Yard, Hospital, Library, Park, Place Of Worship, Public Transit |
| Maintenance: | 410.00 |
| Water Included: | Y |
| Common Elements Included: | Y |
| Parking Included: | Y |
| Condo Tax Included: | Y |
| Fireplace/Stove: | N |
| Heat Source: | Gas |
| Heat Type: | Forced Air |
| Central Air Conditioning: | Central Air |
$
%
Years
This calculator is for demonstration purposes only. Always consult a professional
financial advisor before making personal financial decisions.
| Although the information displayed is believed to be accurate, no warranties or representations are made of any kind. |
| CENTURY 21 FIRST CANADIAN CORP |
|
|

Irfan Bajwa
Broker, ABR, SRS, CNE
Dir:
416-832-9090
Bus:
905-268-1000
Fax:
905-277-0020
| Book Showing | Email a Friend |
Jump To:
At a Glance:
| Type: | Condo - Condo Townhouse |
| Area: | Middlesex |
| Municipality: | London |
| Neighbourhood: | South X |
| Style: | 2-Storey |
| Approximate Age: | 31-50 |
| Tax: | $1,887.7 |
| Maintenance Fee: | $410 |
| Beds: | 3 |
| Baths: | 2 |
| Fireplace: | N |
Locatin Map:
Payment Calculator:

