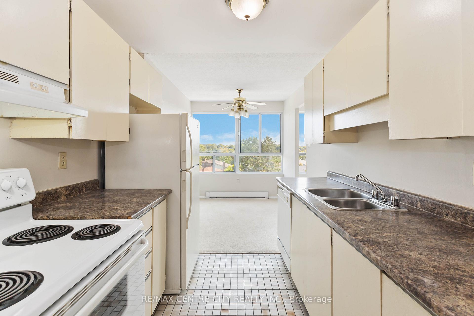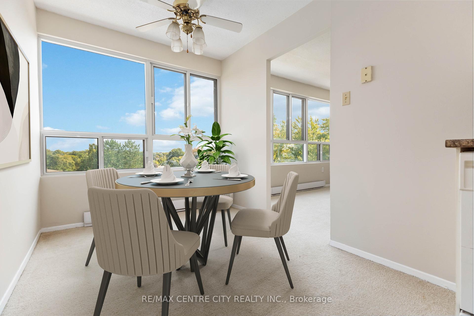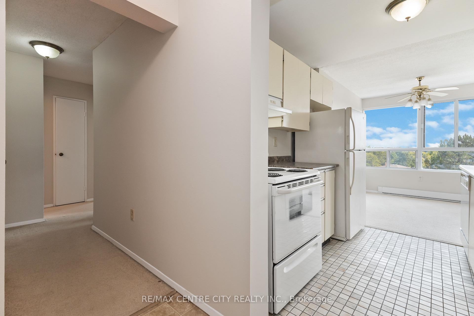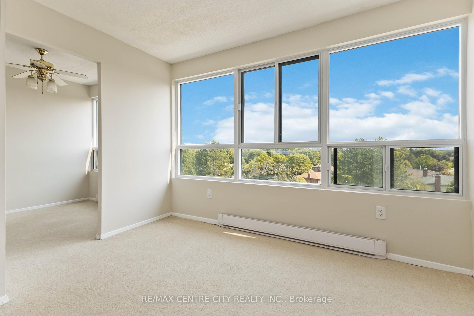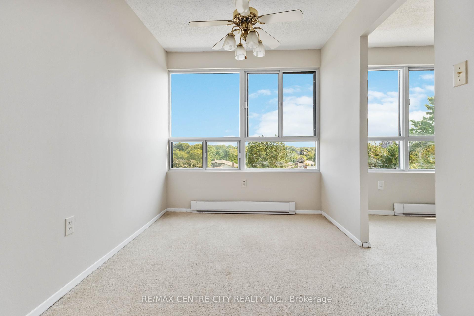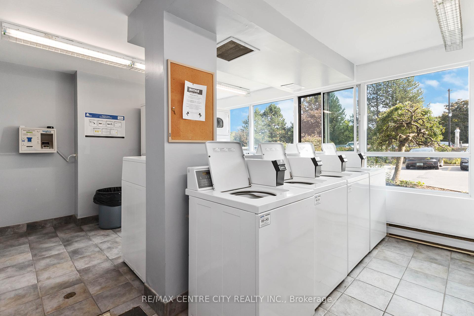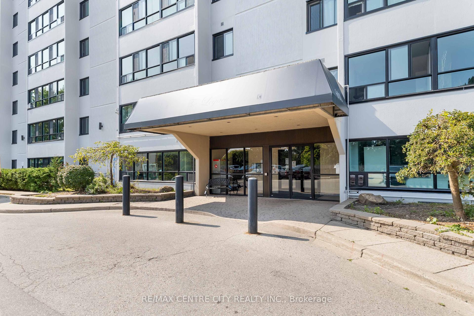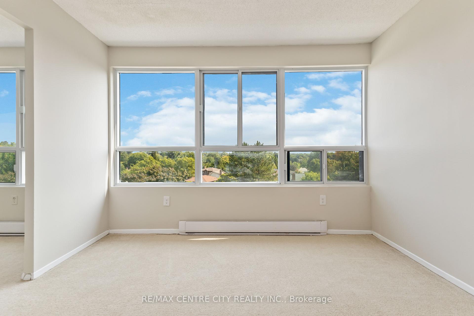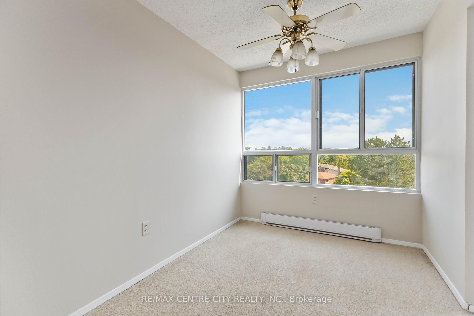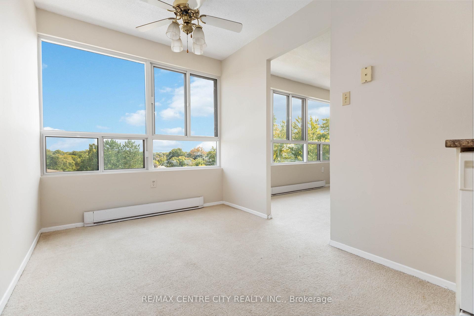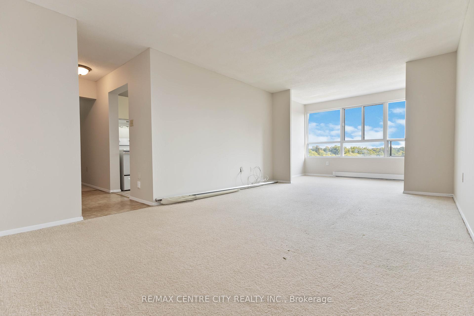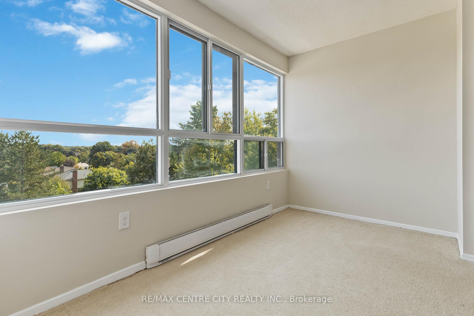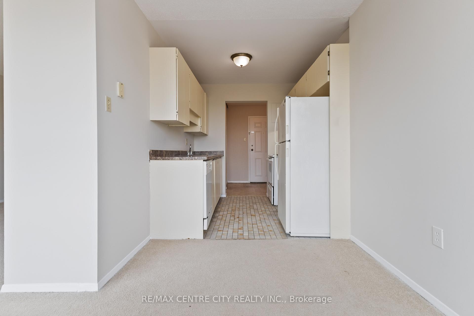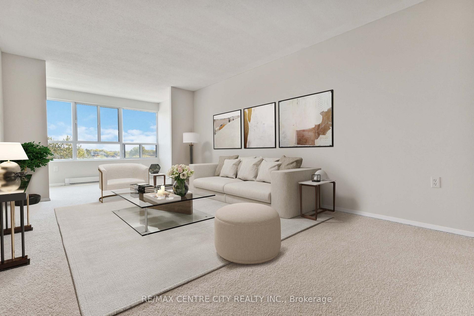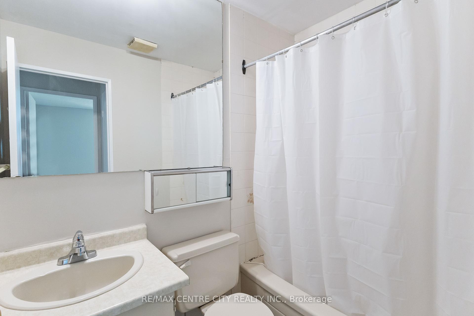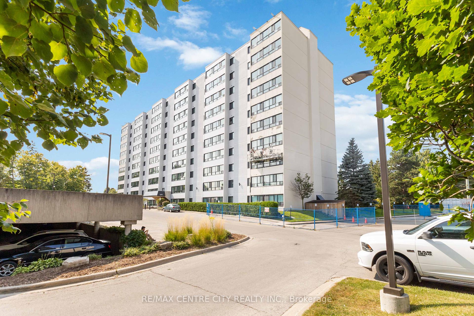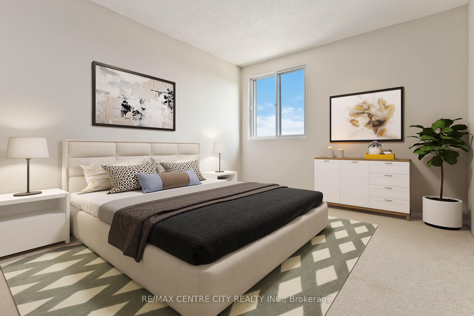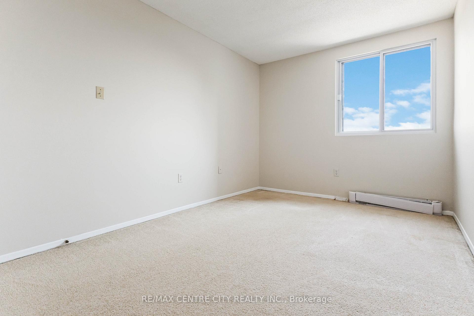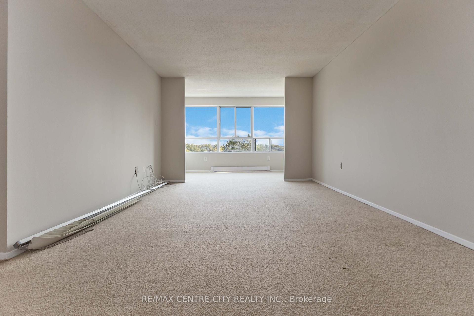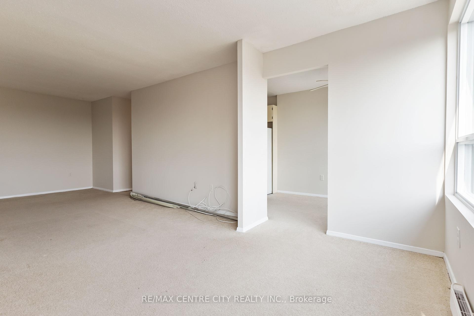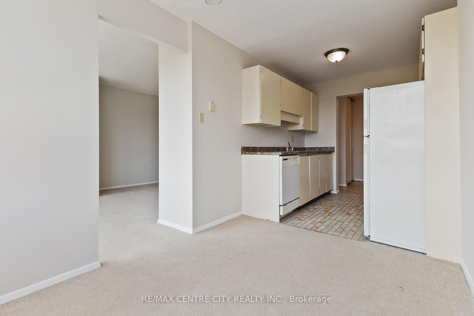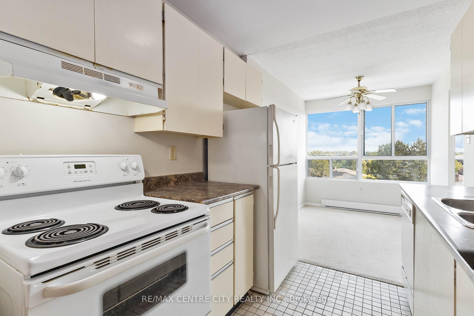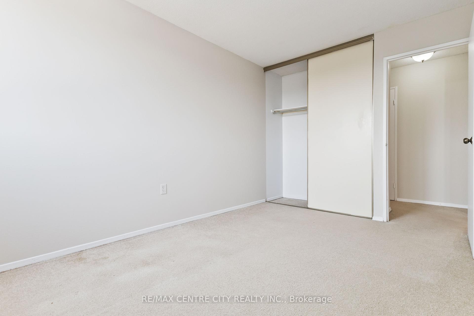$299,900
Available - For Sale
Listing ID: X10427153
600 Grenfell Dr , Unit 502, London, N5X 2R8, Ontario
| North London Location! Fabulous amenities within walking distance! Public transportation easily accessible! Amazing price point with room to add value! All of these features are available at this 2 bedroom apartment condo in The Legacy. Discover a comfortable entry with closet upon arrival. Functional kitchen includes neutral cabinetry, overlooking the dining area which flows into a spacious living area and office nook. Beautiful eastern views offer plenty of sunlight and stunning vistas of mature trees and residential development. Down the hallway, discover a large storage space, full bathroom, and two comfortably sized bedrooms. Freshly painted and cleaned, this unit is ready for a new owner, with opportunity to add value over time as budgeting allows, or customize to your liking right away at a very affordable price. Condo fees include water, and new window installation and exterior improvements recently completed with costs fully paid. With groceries and pharmacy across the street, Masonville Mall just a few minutes down the road, and the Stoneycreek YMCA a short jaunt north, this building includes everything you need at your fingertips and provides a wonderful living solution and investment with incredible value. Be quick before it's too late! |
| Price | $299,900 |
| Taxes: | $1388.10 |
| Maintenance Fee: | 431.00 |
| Address: | 600 Grenfell Dr , Unit 502, London, N5X 2R8, Ontario |
| Province/State: | Ontario |
| Condo Corporation No | MCSS |
| Level | 5 |
| Unit No | 11 |
| Directions/Cross Streets: | ADELAIDE ST NORTH |
| Rooms: | 6 |
| Bedrooms: | 2 |
| Bedrooms +: | |
| Kitchens: | 1 |
| Family Room: | Y |
| Basement: | None |
| Approximatly Age: | 31-50 |
| Property Type: | Condo Apt |
| Style: | Apartment |
| Exterior: | Concrete, Stucco/Plaster |
| Garage Type: | Underground |
| Garage(/Parking)Space: | 1.00 |
| Drive Parking Spaces: | 0 |
| Park #1 | |
| Parking Type: | Exclusive |
| Exposure: | E |
| Balcony: | None |
| Locker: | None |
| Pet Permited: | Restrict |
| Approximatly Age: | 31-50 |
| Approximatly Square Footage: | 900-999 |
| Property Features: | Library, Place Of Worship, Public Transit, Rec Centre, School, School Bus Route |
| Maintenance: | 431.00 |
| Water Included: | Y |
| Common Elements Included: | Y |
| Parking Included: | Y |
| Building Insurance Included: | Y |
| Fireplace/Stove: | N |
| Heat Source: | Electric |
| Heat Type: | Heat Pump |
| Central Air Conditioning: | None |
| Laundry Level: | Main |
$
%
Years
This calculator is for demonstration purposes only. Always consult a professional
financial advisor before making personal financial decisions.
| Although the information displayed is believed to be accurate, no warranties or representations are made of any kind. |
| RE/MAX CENTRE CITY REALTY INC. |
|
|

Irfan Bajwa
Broker, ABR, SRS, CNE
Dir:
416-832-9090
Bus:
905-268-1000
Fax:
905-277-0020
| Virtual Tour | Book Showing | Email a Friend |
Jump To:
At a Glance:
| Type: | Condo - Condo Apt |
| Area: | Middlesex |
| Municipality: | London |
| Neighbourhood: | North C |
| Style: | Apartment |
| Approximate Age: | 31-50 |
| Tax: | $1,388.1 |
| Maintenance Fee: | $431 |
| Beds: | 2 |
| Baths: | 1 |
| Garage: | 1 |
| Fireplace: | N |
Locatin Map:
Payment Calculator:

