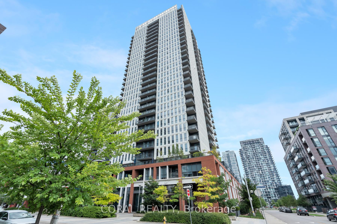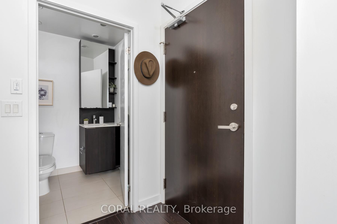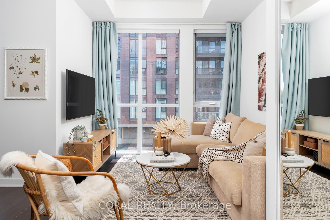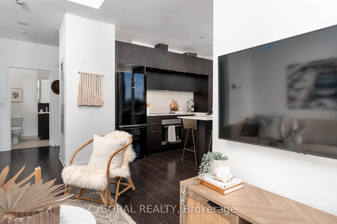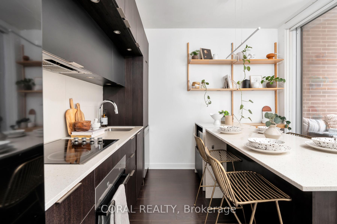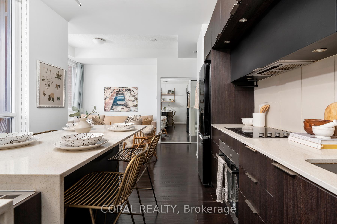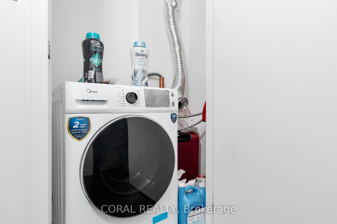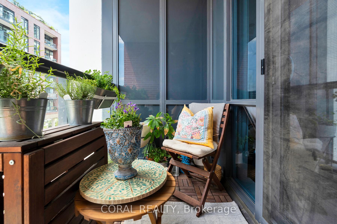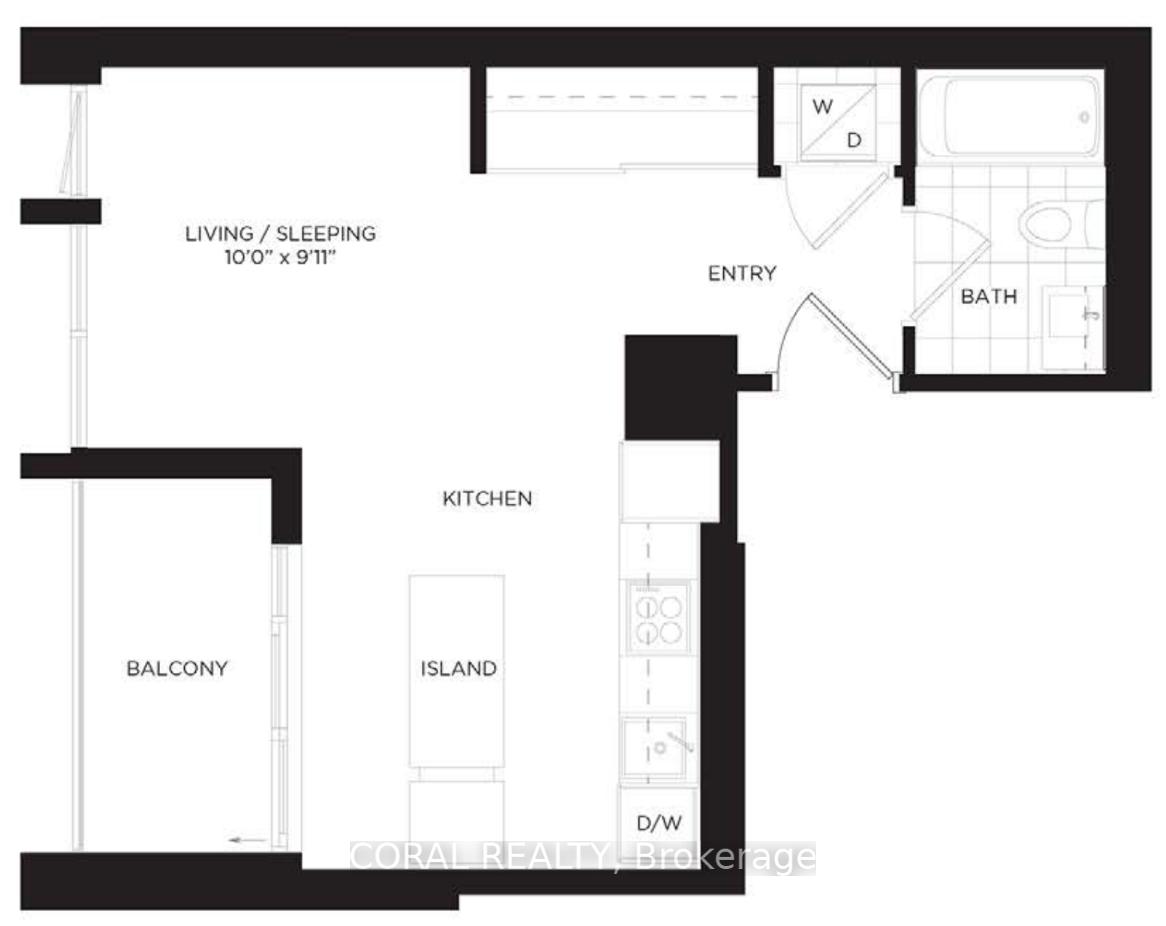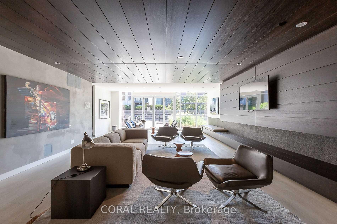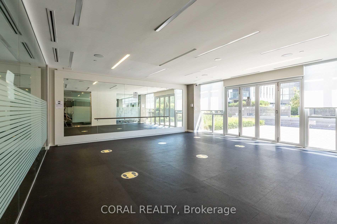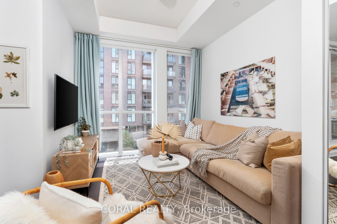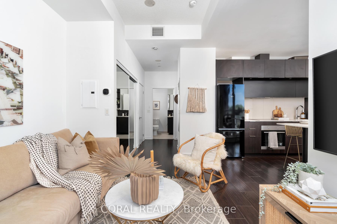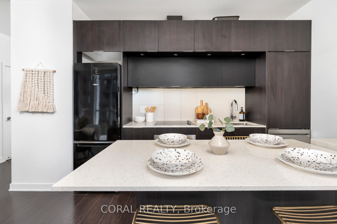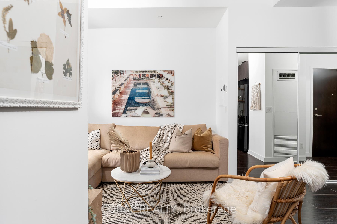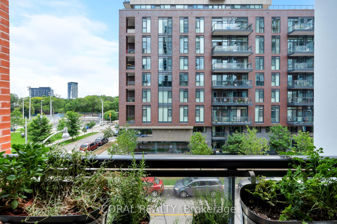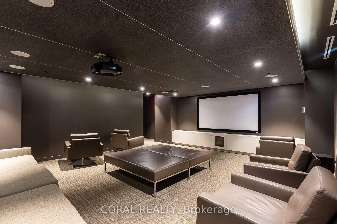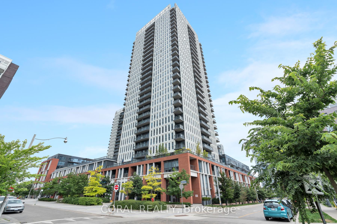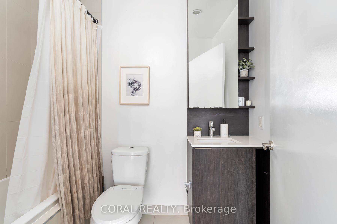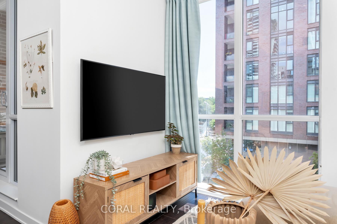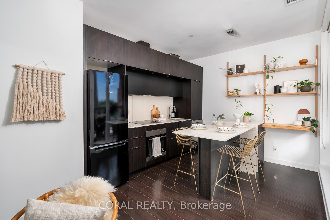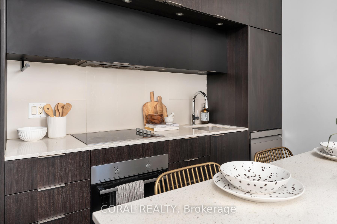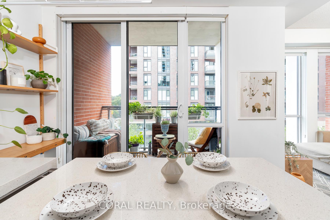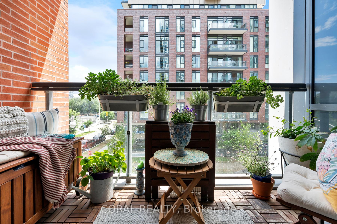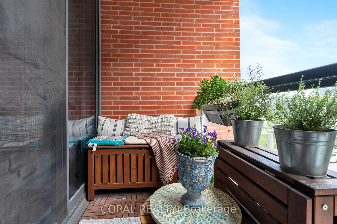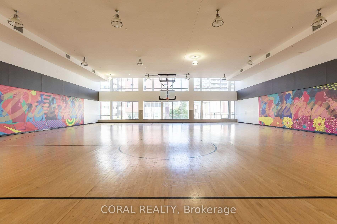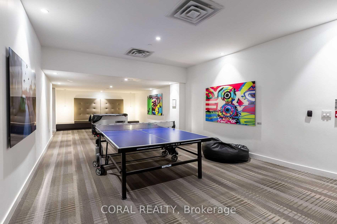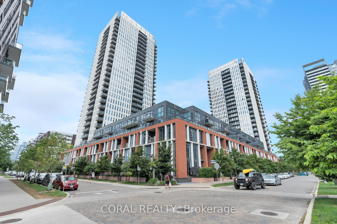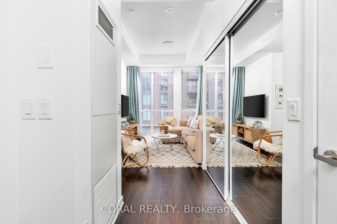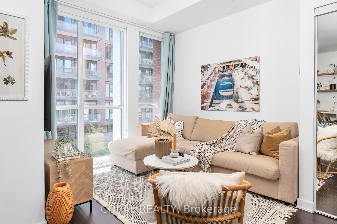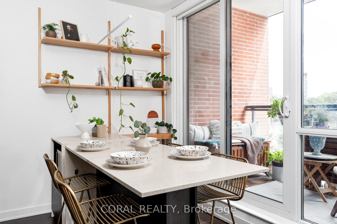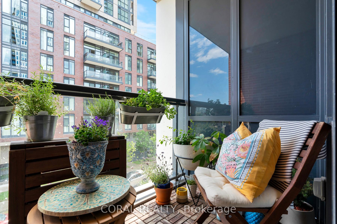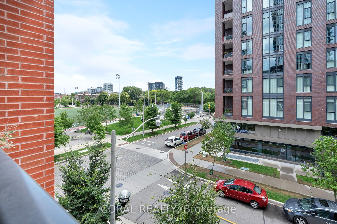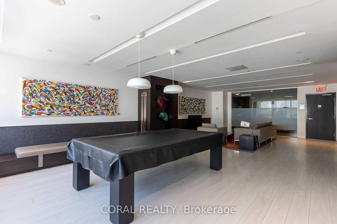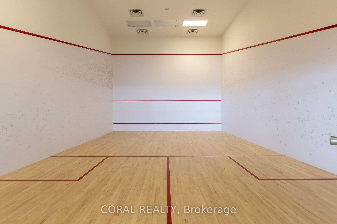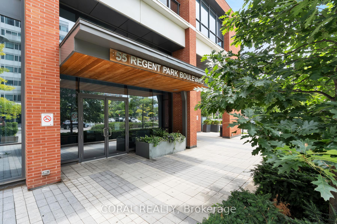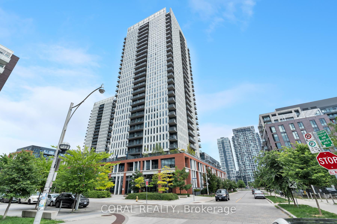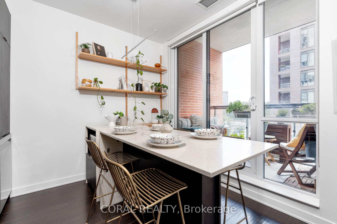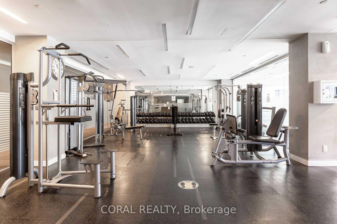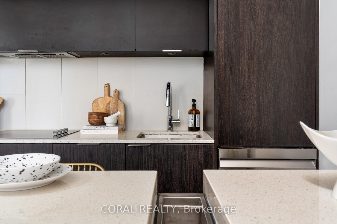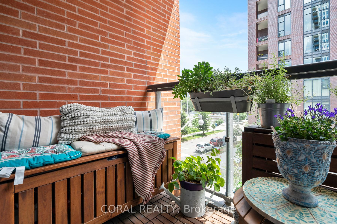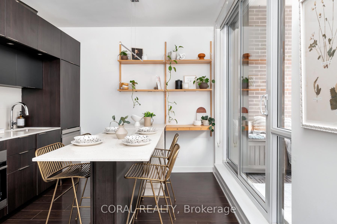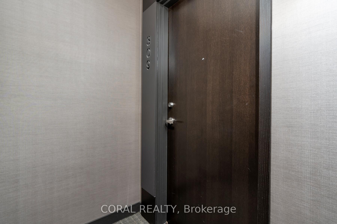$429,000
Available - For Sale
Listing ID: C10426264
55 Regent Park Blvd , Unit 309, Toronto, M5A 0C2, Ontario
| Discover comfort and convenience in this spacious bachelor unit, ideally situated in a prime location. Featuring the largest floor plan among bachelor units in the building, this south facing residence boasts an optimized layout. Enjoy a large eat-in kitchen with a built-in island with seating for 4, alongside a generously proportioned living/sleeping area, ample storage, modern finishes, and 10ft ceilings throughout. Step out onto the expansive balcony for fresh air and views. Additional convenience includes a locker on the same floor for easy access to storage. One Park Place South offers world-class amenities and is conveniently located near transit and the DVP entrance, making it an ideal choice for urban living. Don't miss your chance to be part of this vibrant community! |
| Extras: Building amenities include visitor parking, 24hr concierge, basketball & squash courts, outdoor terrace w/ BBQs, fitness facilities, theatre, party room & bike storage. Located nearby is a dog park, aquatic centre & soccer/ running track |
| Price | $429,000 |
| Taxes: | $1759.61 |
| Maintenance Fee: | 372.61 |
| Address: | 55 Regent Park Blvd , Unit 309, Toronto, M5A 0C2, Ontario |
| Province/State: | Ontario |
| Condo Corporation No | TSCC |
| Level | 3 |
| Unit No | 9 |
| Directions/Cross Streets: | Dundas St E & River St |
| Rooms: | 4 |
| Bedrooms: | 0 |
| Bedrooms +: | |
| Kitchens: | 1 |
| Family Room: | Y |
| Basement: | None |
| Property Type: | Condo Apt |
| Style: | Apartment |
| Exterior: | Brick, Concrete |
| Garage Type: | Underground |
| Garage(/Parking)Space: | 0.00 |
| Drive Parking Spaces: | 0 |
| Park #1 | |
| Parking Type: | None |
| Exposure: | S |
| Balcony: | Open |
| Locker: | Owned |
| Pet Permited: | Restrict |
| Approximatly Square Footage: | 0-499 |
| Building Amenities: | Concierge, Gym, Party/Meeting Room, Rooftop Deck/Garden, Squash/Racquet Court, Visitor Parking |
| Property Features: | Clear View, Library, Park, Public Transit, Rec Centre |
| Maintenance: | 372.61 |
| CAC Included: | Y |
| Water Included: | Y |
| Common Elements Included: | Y |
| Heat Included: | Y |
| Building Insurance Included: | Y |
| Fireplace/Stove: | N |
| Heat Source: | Gas |
| Heat Type: | Forced Air |
| Central Air Conditioning: | Central Air |
| Ensuite Laundry: | Y |
$
%
Years
This calculator is for demonstration purposes only. Always consult a professional
financial advisor before making personal financial decisions.
| Although the information displayed is believed to be accurate, no warranties or representations are made of any kind. |
| CORAL REALTY |
|
|

Irfan Bajwa
Broker, ABR, SRS, CNE
Dir:
416-832-9090
Bus:
905-268-1000
Fax:
905-277-0020
| Book Showing | Email a Friend |
Jump To:
At a Glance:
| Type: | Condo - Condo Apt |
| Area: | Toronto |
| Municipality: | Toronto |
| Neighbourhood: | Regent Park |
| Style: | Apartment |
| Tax: | $1,759.61 |
| Maintenance Fee: | $372.61 |
| Baths: | 1 |
| Fireplace: | N |
Locatin Map:
Payment Calculator:

