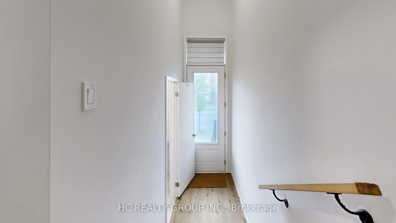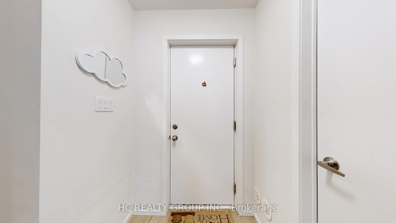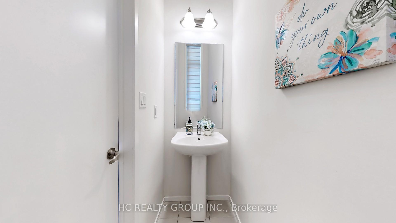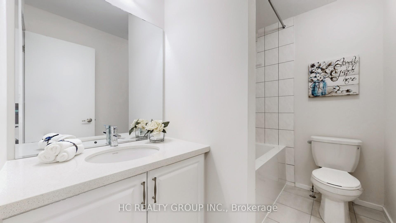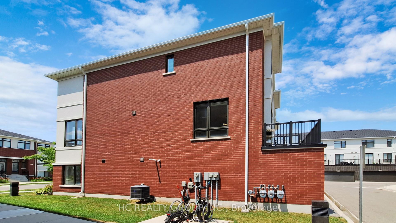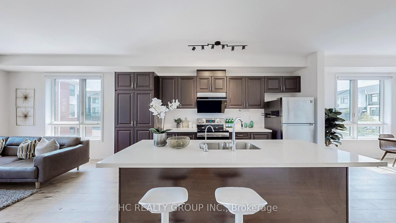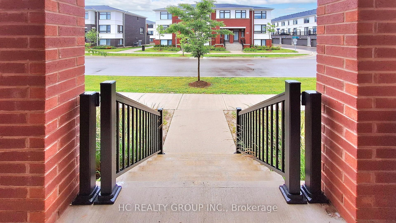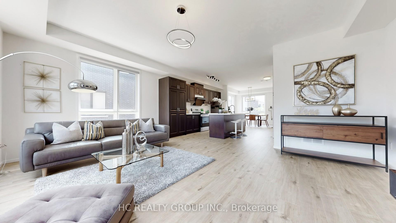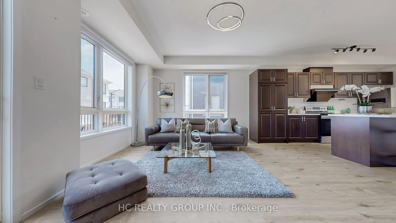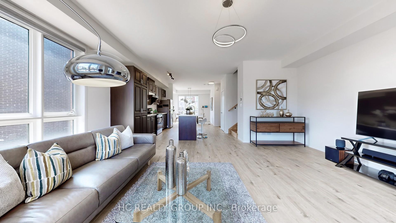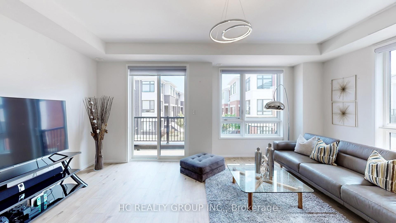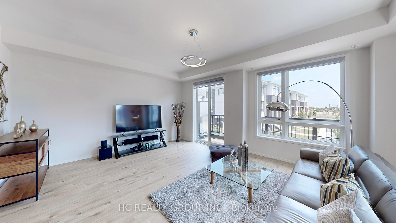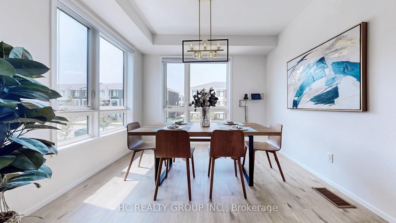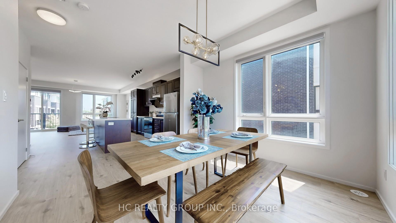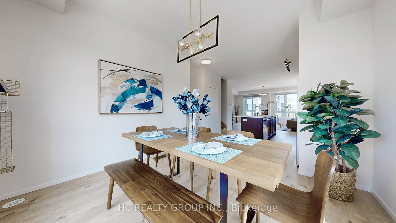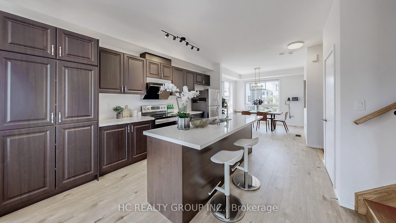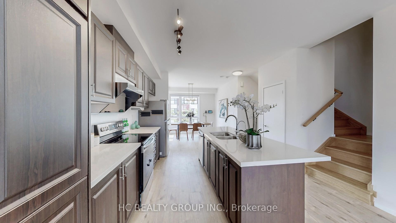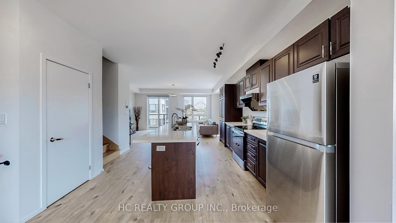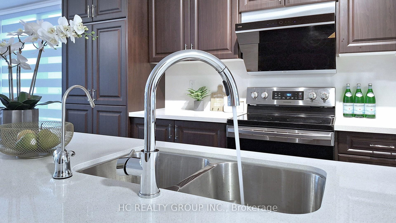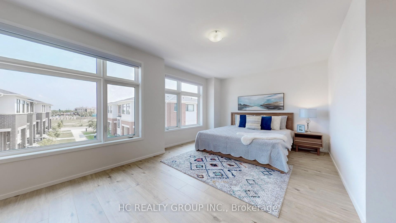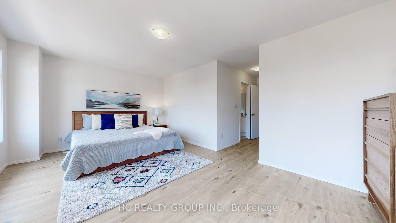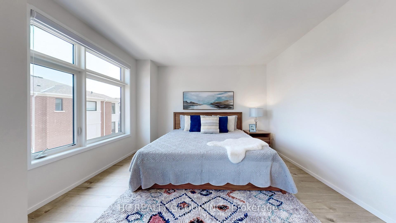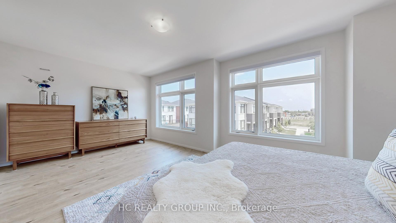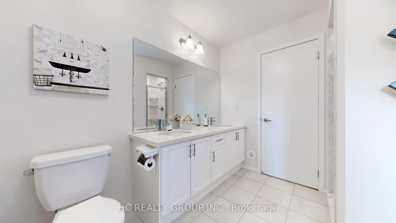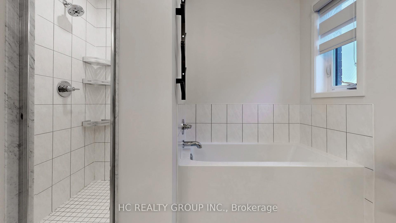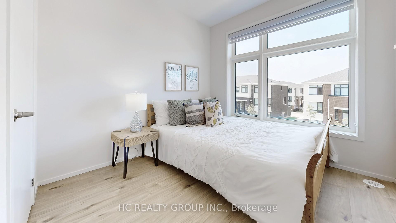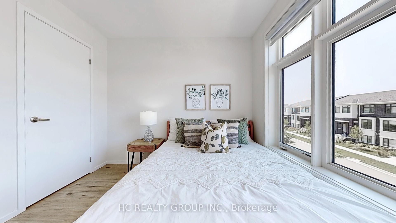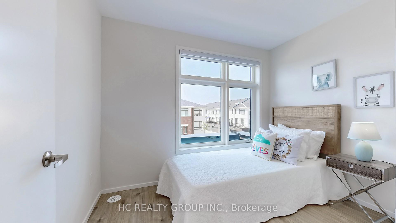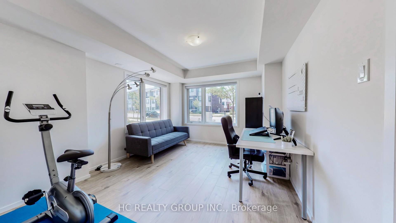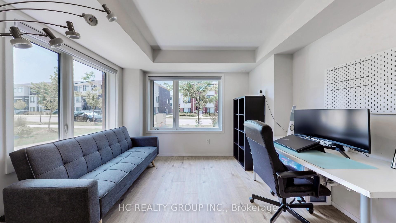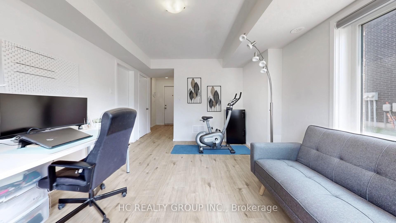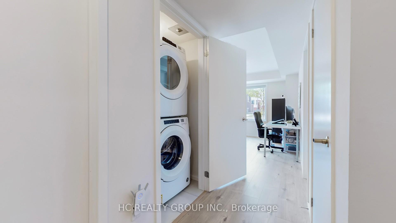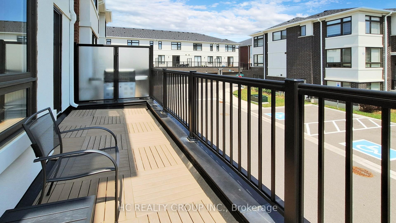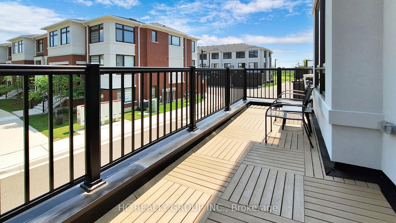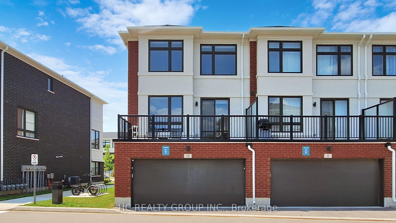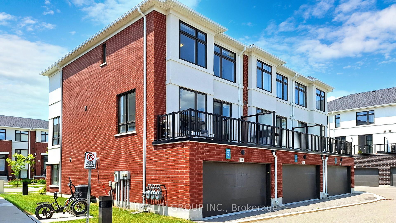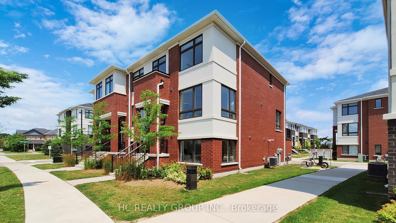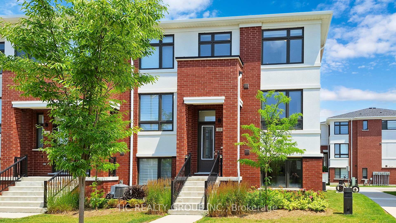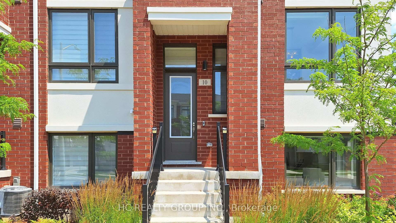$998,000
Available - For Sale
Listing ID: N10425614
10 Emily Charron Lane , Richmond Hill, L4C 5S7, Ontario
| Gorgeous end-unit townhome built by Treasure Hill. 3 years new, 3+1 bedrooms with 2-car garage. Closed to 2,000 sq. ft. 9ft Ceiling on main level, smooth ceiling, large windows & lots of sunshine, east view from living room with walk/out to balcony, open concept kitchen w/centre island, quartz countertop & S/S appliances. Ground floor family room can be used as office or 4th bedroom. primary bedroom w/walk-In closet & 5-pc ensuite bath. Enjoy this spacious layout combining comfort with modern living. Decent neighborhood with top ranking schools, walking distance to public transit, supermarket, schools, bank, restaurants. Conveniently located w/ most amenities you need nearby! |
| Price | $998,000 |
| Taxes: | $3805.06 |
| Maintenance Fee: | 241.09 |
| Address: | 10 Emily Charron Lane , Richmond Hill, L4C 5S7, Ontario |
| Province/State: | Ontario |
| Condo Corporation No | YRSCC |
| Level | 1 |
| Unit No | 110 |
| Directions/Cross Streets: | Yonge / Canyon Hill |
| Rooms: | 7 |
| Bedrooms: | 3 |
| Bedrooms +: | 1 |
| Kitchens: | 1 |
| Family Room: | Y |
| Basement: | None |
| Approximatly Age: | 0-5 |
| Property Type: | Condo Townhouse |
| Style: | 3-Storey |
| Exterior: | Brick |
| Garage Type: | Built-In |
| Garage(/Parking)Space: | 2.00 |
| Drive Parking Spaces: | 0 |
| Park #1 | |
| Parking Type: | Owned |
| Exposure: | W |
| Balcony: | Open |
| Locker: | None |
| Pet Permited: | Restrict |
| Approximatly Age: | 0-5 |
| Approximatly Square Footage: | 1800-1999 |
| Property Features: | Park, Place Of Worship, Public Transit, Rec Centre, School |
| Maintenance: | 241.09 |
| Common Elements Included: | Y |
| Parking Included: | Y |
| Building Insurance Included: | Y |
| Fireplace/Stove: | N |
| Heat Source: | Gas |
| Heat Type: | Forced Air |
| Central Air Conditioning: | Central Air |
| Ensuite Laundry: | Y |
$
%
Years
This calculator is for demonstration purposes only. Always consult a professional
financial advisor before making personal financial decisions.
| Although the information displayed is believed to be accurate, no warranties or representations are made of any kind. |
| HC REALTY GROUP INC. |
|
|

Irfan Bajwa
Broker, ABR, SRS, CNE
Dir:
416-832-9090
Bus:
905-268-1000
Fax:
905-277-0020
| Virtual Tour | Book Showing | Email a Friend |
Jump To:
At a Glance:
| Type: | Condo - Condo Townhouse |
| Area: | York |
| Municipality: | Richmond Hill |
| Neighbourhood: | Westbrook |
| Style: | 3-Storey |
| Approximate Age: | 0-5 |
| Tax: | $3,805.06 |
| Maintenance Fee: | $241.09 |
| Beds: | 3+1 |
| Baths: | 3 |
| Garage: | 2 |
| Fireplace: | N |
Locatin Map:
Payment Calculator:

