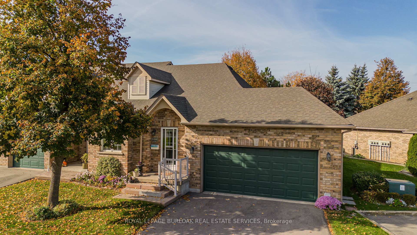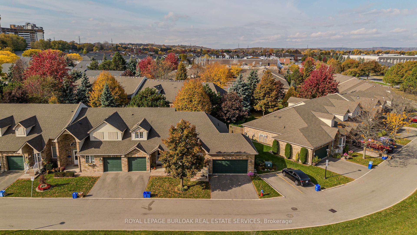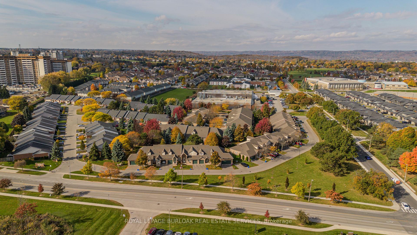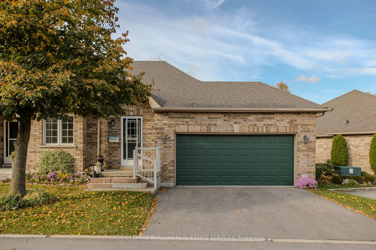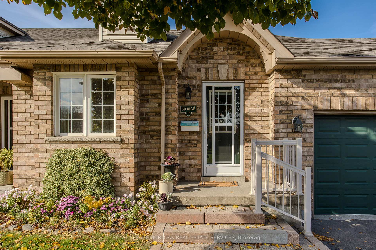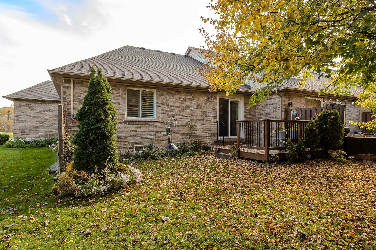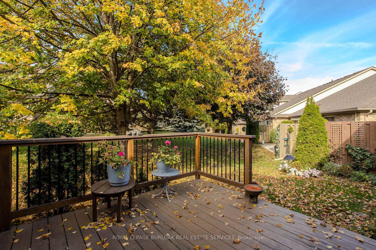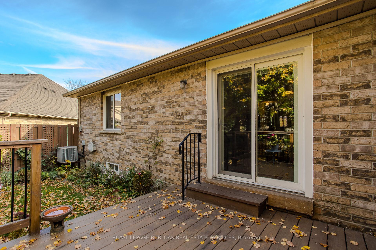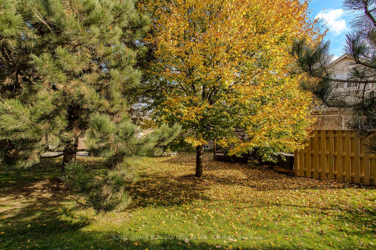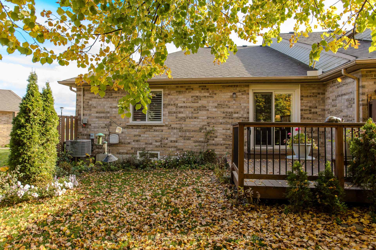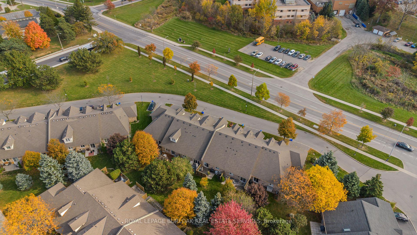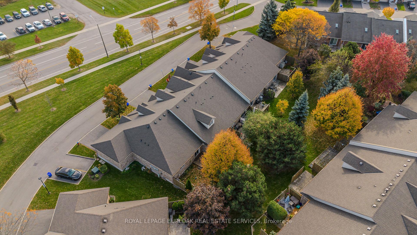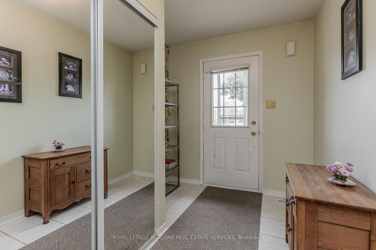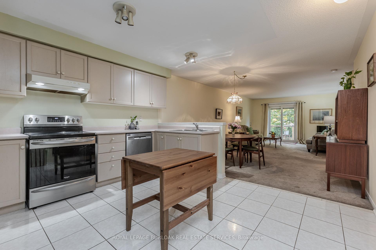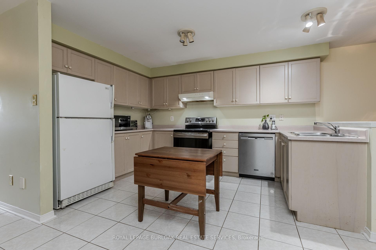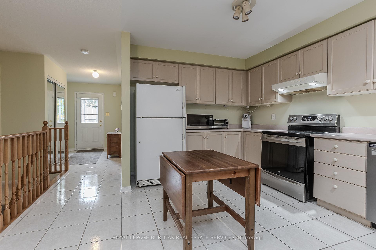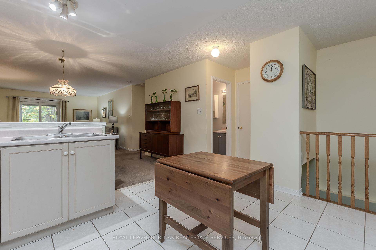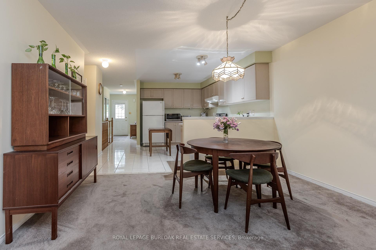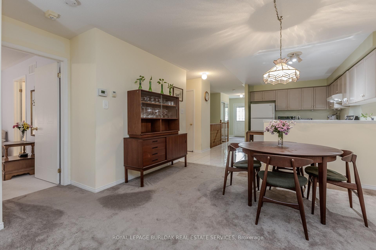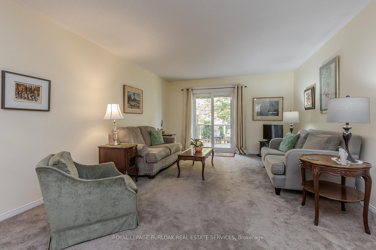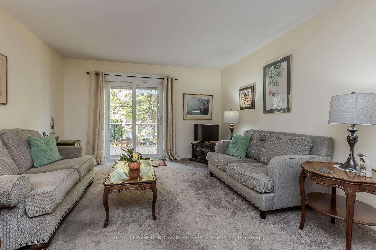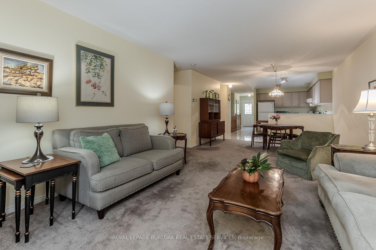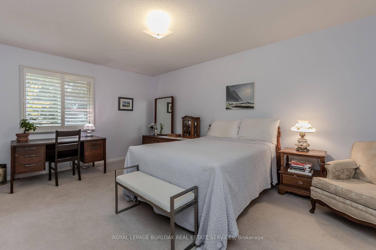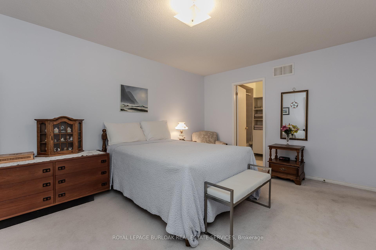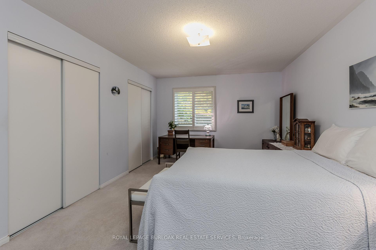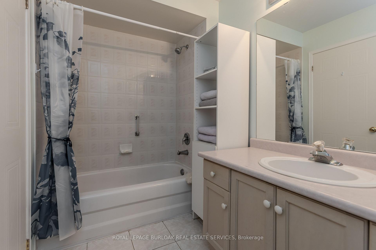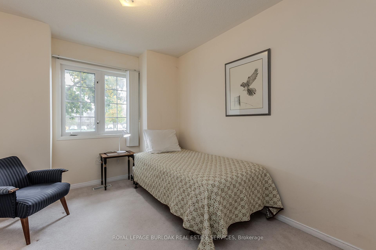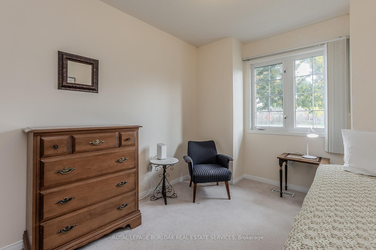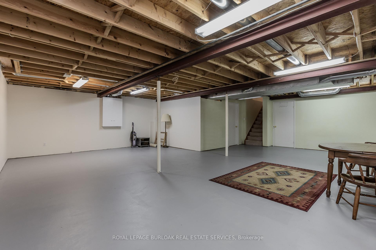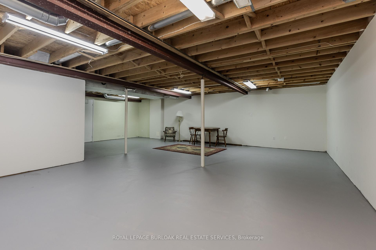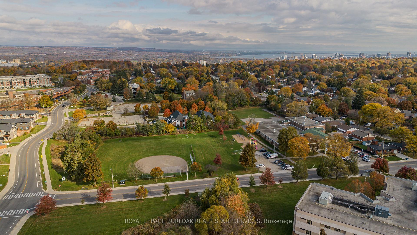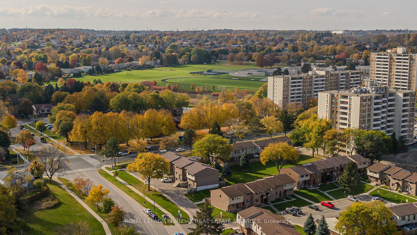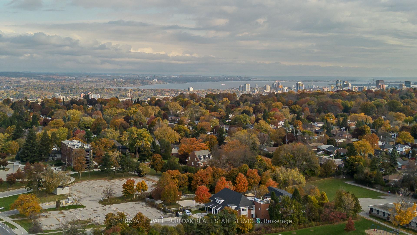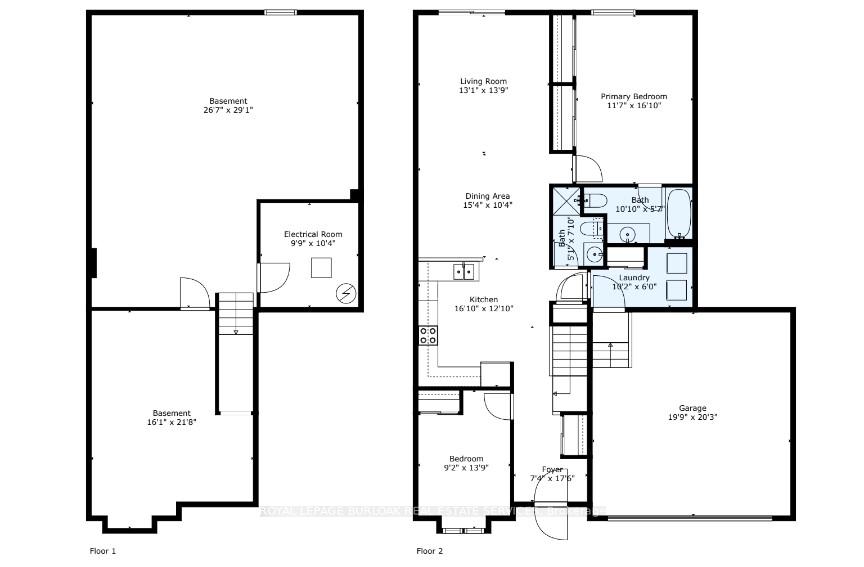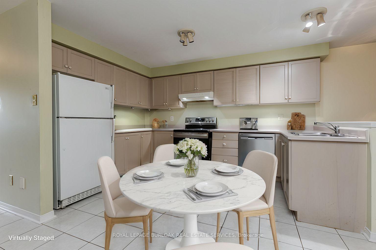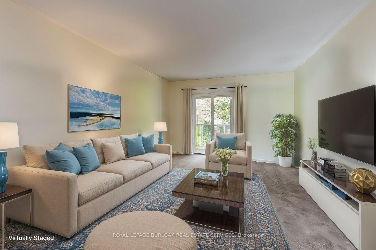$674,900
Available - For Sale
Listing ID: X10426497
50 Rice Ave , Unit 35, Hamilton, L9C 7S9, Ontario
| Discover the perfect downsizer's dream in this charming end-unit bungalow townhome! Boasting a double-car garage and room for 4 cars, plus convenient access to visitor parking, this property is designed for easy living. Professionally landscaped perennial gardens create a warm welcome at the front. Inside, the open-concept kitchen, dining, and living areas offer seamless flow, with some stainless steel appliances, ample counter space, and storage in the eat-in kitchen. Enjoy direct access to the backyard oasis with mature trees, a deck, and a newer sliding door walkout. The main floor hosts a bright primary suite with double closets and a 4-piece ensuite, along with an additional bedroom and a 3-piece main bath. Convenience is key with main floor laundry and a fully insulated basement ready for finishing touches or to add to your living space. Recent updates include a 2-3-year-old roof, while the Condo Corp covers all snow removal, including the driveway and porchperfect for a low-maintenance lifestyle. Steps to schools, healthcare, parks, and minutes to all amenities and highway access. This gem is an ideal retreat for retirees or downsizers! |
| Price | $674,900 |
| Taxes: | $4713.14 |
| Maintenance Fee: | 435.67 |
| Address: | 50 Rice Ave , Unit 35, Hamilton, L9C 7S9, Ontario |
| Province/State: | Ontario |
| Condo Corporation No | WCP |
| Level | 1 |
| Unit No | 35 |
| Directions/Cross Streets: | Mohawk Rd. W. to Rice Ave. |
| Rooms: | 6 |
| Rooms +: | 4 |
| Bedrooms: | 2 |
| Bedrooms +: | |
| Kitchens: | 1 |
| Family Room: | N |
| Basement: | Full, Unfinished |
| Approximatly Age: | 16-30 |
| Property Type: | Condo Townhouse |
| Style: | Bungalow |
| Exterior: | Brick |
| Garage Type: | Attached |
| Garage(/Parking)Space: | 2.00 |
| Drive Parking Spaces: | 2 |
| Park #1 | |
| Parking Type: | Owned |
| Exposure: | W |
| Balcony: | None |
| Locker: | None |
| Pet Permited: | Restrict |
| Approximatly Age: | 16-30 |
| Approximatly Square Footage: | 1200-1399 |
| Building Amenities: | Visitor Parking |
| Property Features: | Golf, Hospital, Public Transit, School |
| Maintenance: | 435.67 |
| Water Included: | Y |
| Common Elements Included: | Y |
| Parking Included: | Y |
| Building Insurance Included: | Y |
| Fireplace/Stove: | N |
| Heat Source: | Gas |
| Heat Type: | Forced Air |
| Central Air Conditioning: | Central Air |
| Laundry Level: | Main |
$
%
Years
This calculator is for demonstration purposes only. Always consult a professional
financial advisor before making personal financial decisions.
| Although the information displayed is believed to be accurate, no warranties or representations are made of any kind. |
| ROYAL LEPAGE BURLOAK REAL ESTATE SERVICES |
|
|

Irfan Bajwa
Broker, ABR, SRS, CNE
Dir:
416-832-9090
Bus:
905-268-1000
Fax:
905-277-0020
| Book Showing | Email a Friend |
Jump To:
At a Glance:
| Type: | Condo - Condo Townhouse |
| Area: | Hamilton |
| Municipality: | Hamilton |
| Neighbourhood: | Mountview |
| Style: | Bungalow |
| Approximate Age: | 16-30 |
| Tax: | $4,713.14 |
| Maintenance Fee: | $435.67 |
| Beds: | 2 |
| Baths: | 2 |
| Garage: | 2 |
| Fireplace: | N |
Locatin Map:
Payment Calculator:

