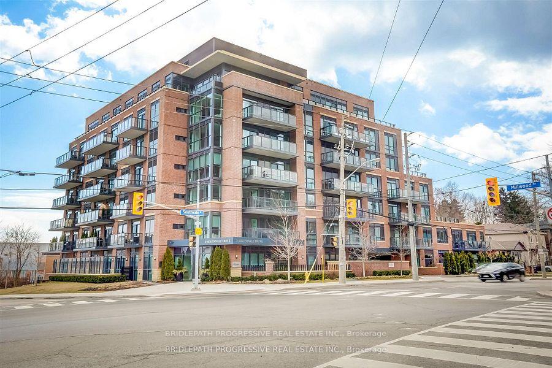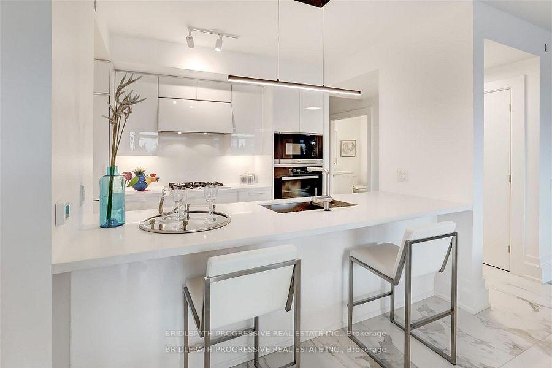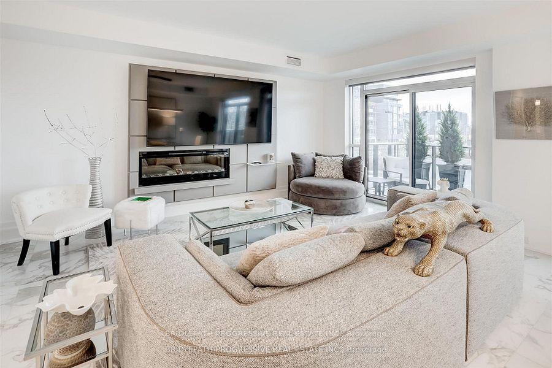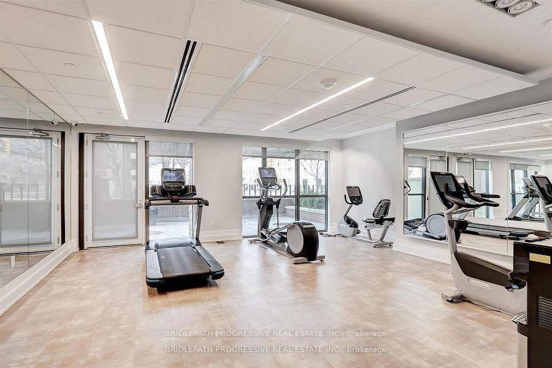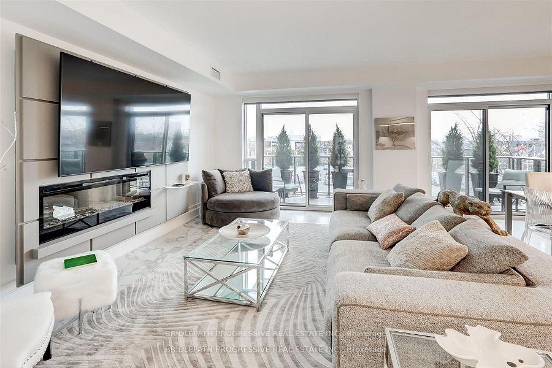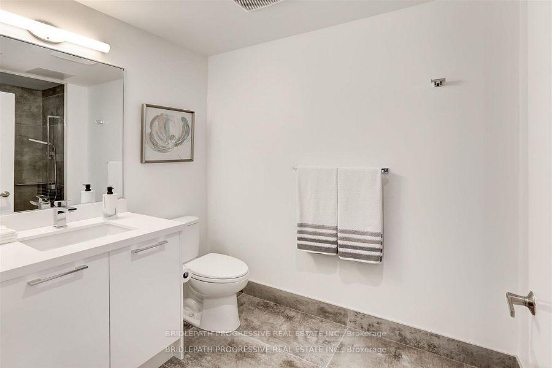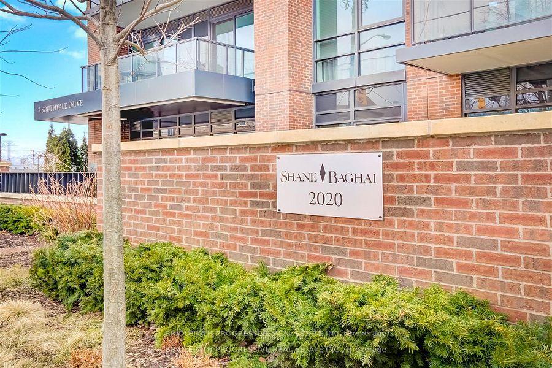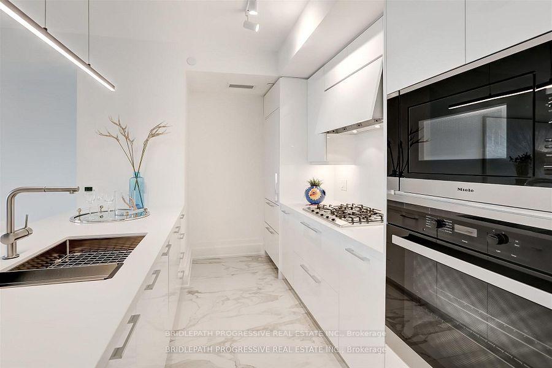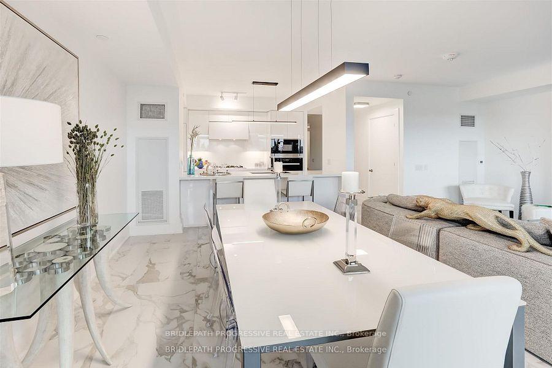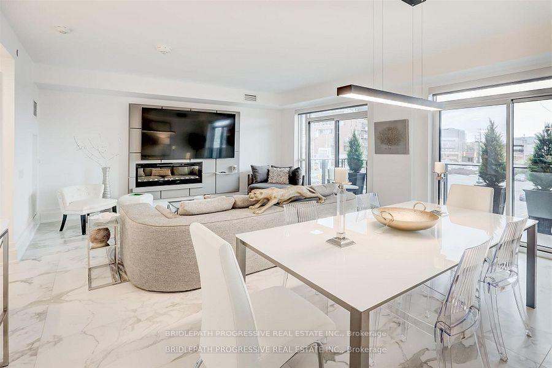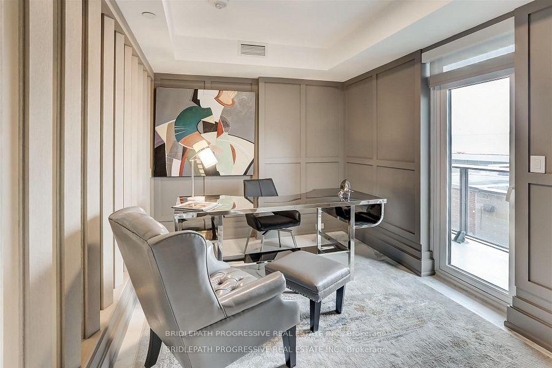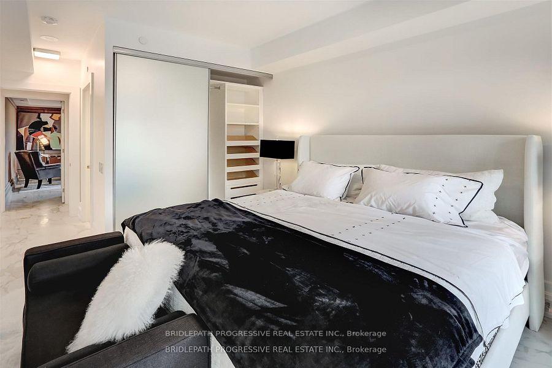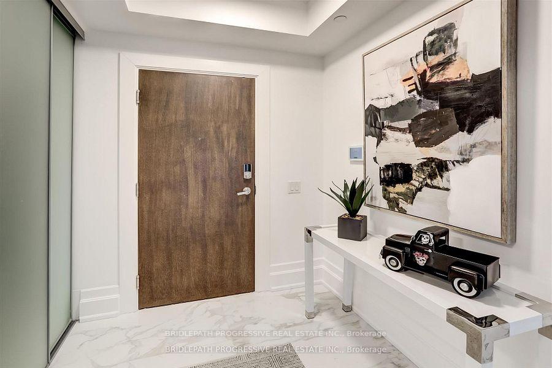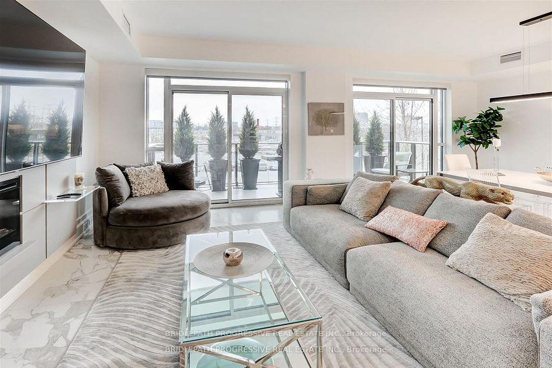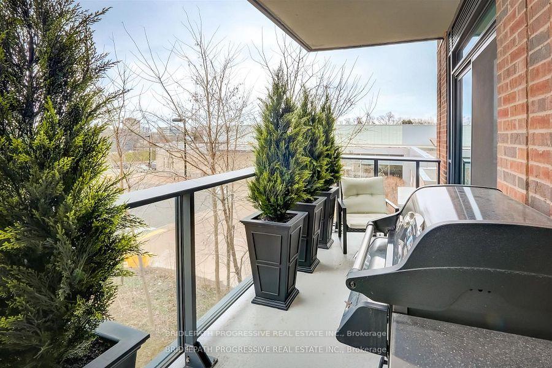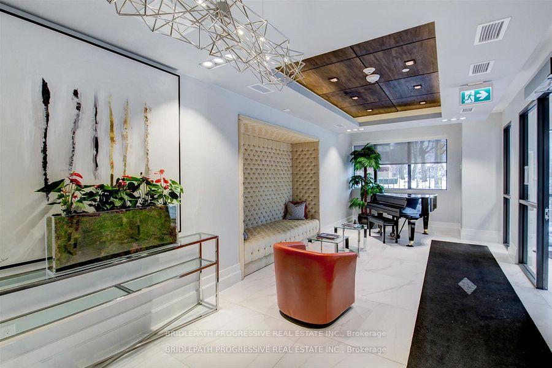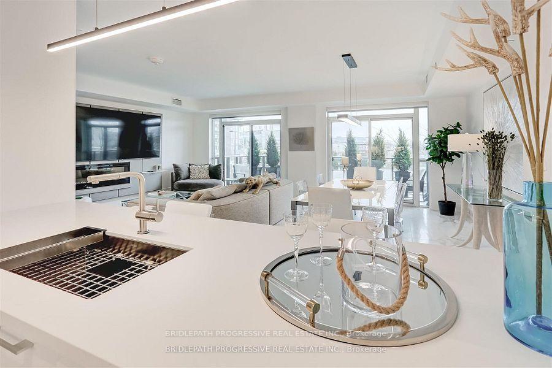$6,500
Available - For Rent
Listing ID: C10426916
3 Southvale Dr , Unit 202, Toronto, M4G 1G2, Ontario
| Luxury Living in a Shane Baghai Boutique Building. This large 3 bedroom plus Den Suite has never been lived in and was one of the professionally furnished model suites. It has an open-concept layout with a large kitchen, primary bedroom has a walk-in closet with custom cabinetry. The Den has a door and a large window and can be used as a separate bedroom overlooking the balcony. It comes with everything you need to please your senses: Custom blinds, Miele appliances, a Natural gas range, Linear fireplace, 10-inch Baseboards, Toto Wash let, an Italian Imported Kitchen, Smart home technology, an 85-inch TV. All Furnishings and Artwork. Two parking spaces, One Locker Room, and a BBQ with Gas Connection on the Balcony. Close to Downtown, Public Transit, LRT, all Major Grocery Stores, Shopping Centers, and Big Box Stores. |
| Extras: Remotely controlled locks, Pet Grooming room, Fitness Centre, Business Centre, Rec Room, Party room with a kitchen. Outdoor bicycle racks for Residence and guest , Gas fireplace and motorized blinds. |
| Price | $6,500 |
| Address: | 3 Southvale Dr , Unit 202, Toronto, M4G 1G2, Ontario |
| Province/State: | Ontario |
| Condo Corporation No | TSCC |
| Level | 2 |
| Unit No | 02 |
| Directions/Cross Streets: | Millwood/Laird |
| Rooms: | 6 |
| Bedrooms: | 3 |
| Bedrooms +: | |
| Kitchens: | 1 |
| Family Room: | N |
| Basement: | None |
| Furnished: | Y |
| Approximatly Age: | New |
| Property Type: | Condo Apt |
| Style: | Apartment |
| Exterior: | Brick |
| Garage Type: | Underground |
| Garage(/Parking)Space: | 2.00 |
| Drive Parking Spaces: | 0 |
| Park #1 | |
| Parking Type: | Owned |
| Park #2 | |
| Parking Type: | Owned |
| Exposure: | Ew |
| Balcony: | Open |
| Locker: | Owned |
| Pet Permited: | Restrict |
| Approximatly Age: | New |
| Approximatly Square Footage: | 1400-1599 |
| Building Amenities: | Party/Meeting Room, Recreation Room, Visitor Parking |
| Water Included: | Y |
| Common Elements Included: | Y |
| Heat Included: | Y |
| Building Insurance Included: | Y |
| Fireplace/Stove: | Y |
| Heat Source: | Gas |
| Heat Type: | Forced Air |
| Central Air Conditioning: | Central Air |
| Although the information displayed is believed to be accurate, no warranties or representations are made of any kind. |
| BRIDLEPATH PROGRESSIVE REAL ESTATE INC. |
|
|

Irfan Bajwa
Broker, ABR, SRS, CNE
Dir:
416-832-9090
Bus:
905-268-1000
Fax:
905-277-0020
| Book Showing | Email a Friend |
Jump To:
At a Glance:
| Type: | Condo - Condo Apt |
| Area: | Toronto |
| Municipality: | Toronto |
| Neighbourhood: | Leaside |
| Style: | Apartment |
| Approximate Age: | New |
| Beds: | 3 |
| Baths: | 3 |
| Garage: | 2 |
| Fireplace: | Y |
Locatin Map:

