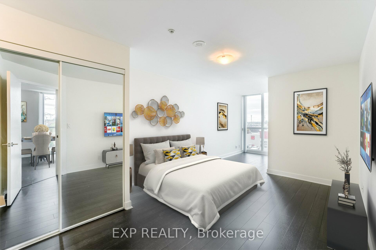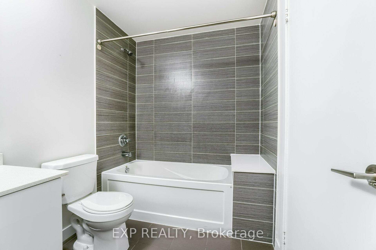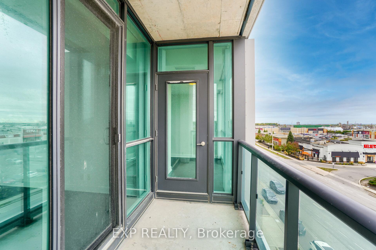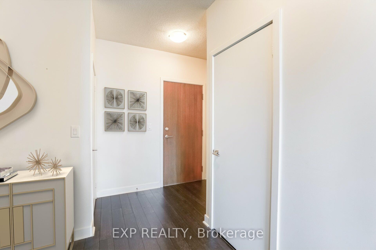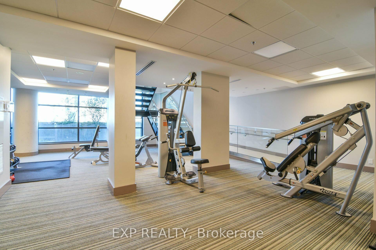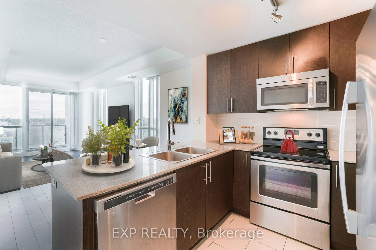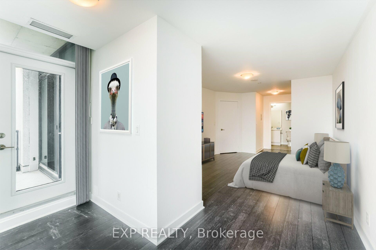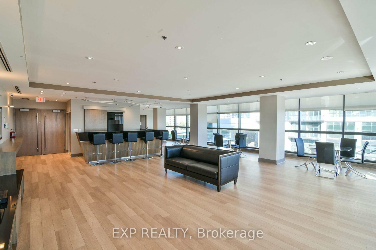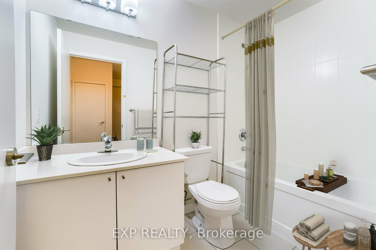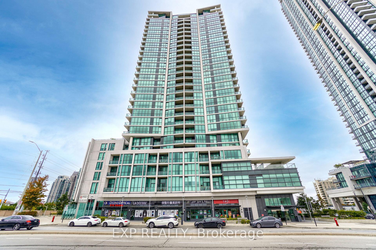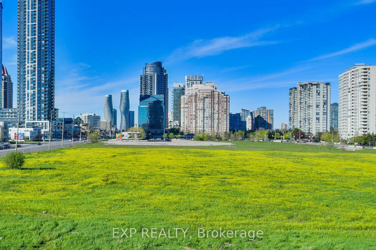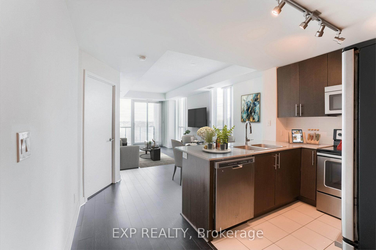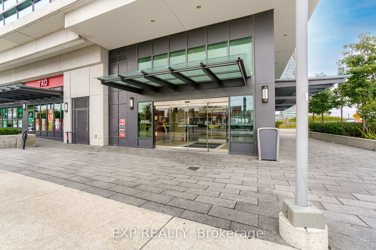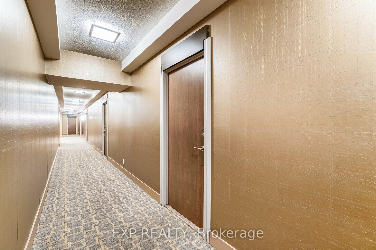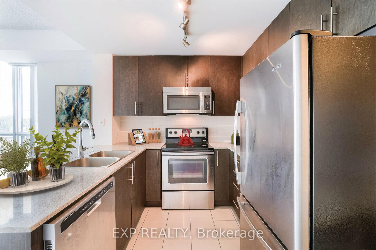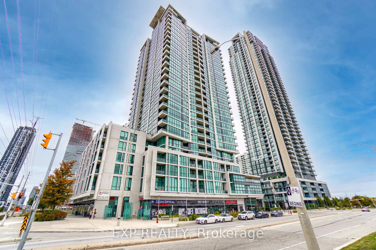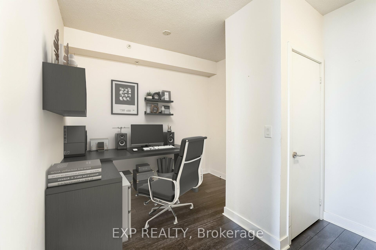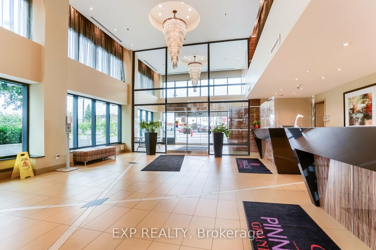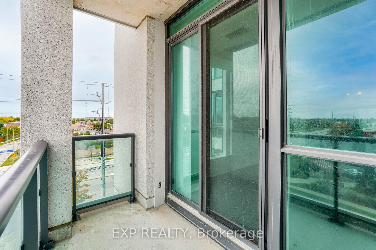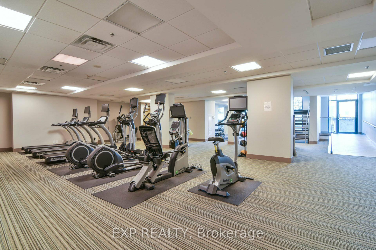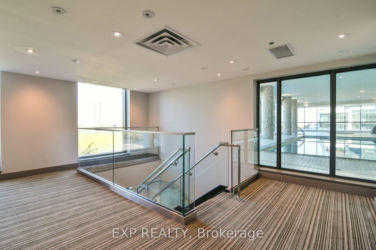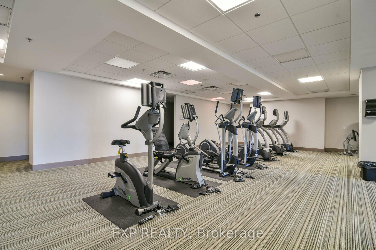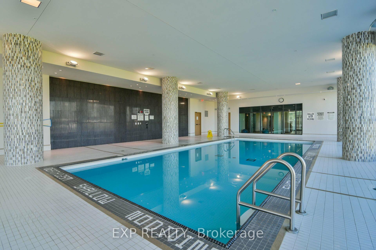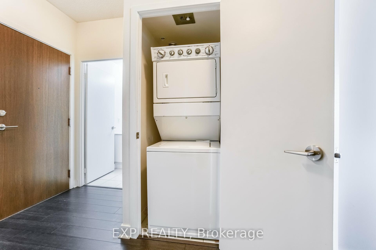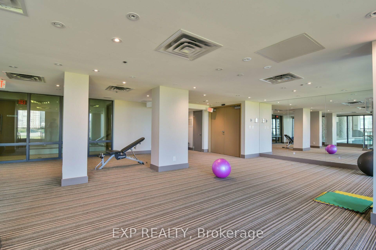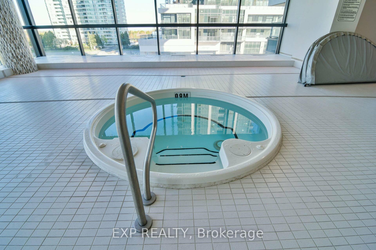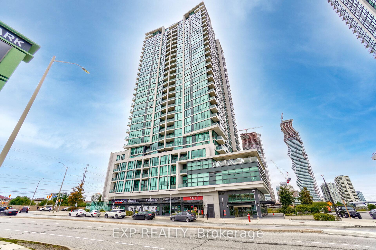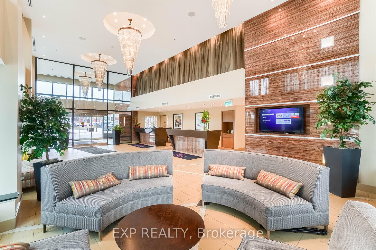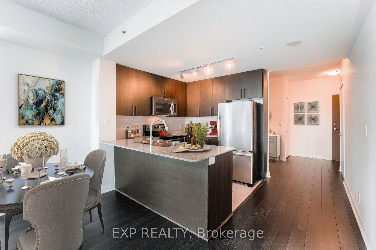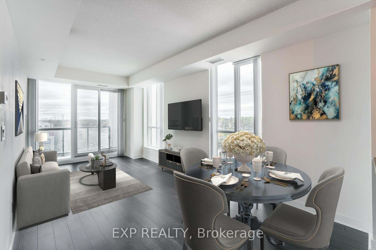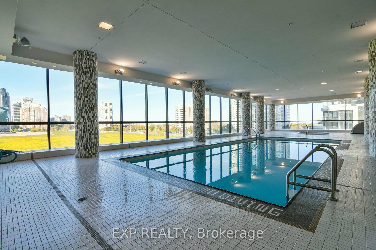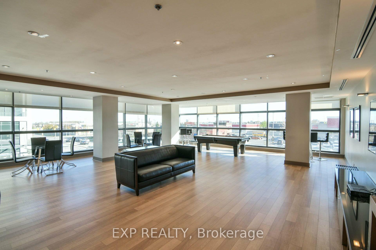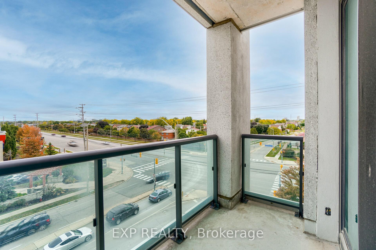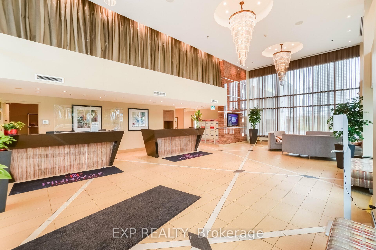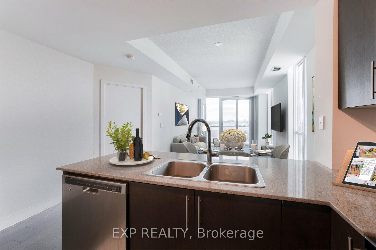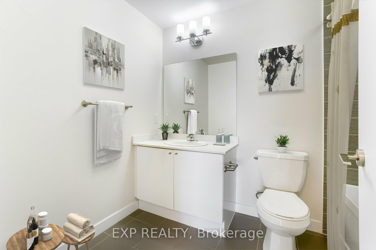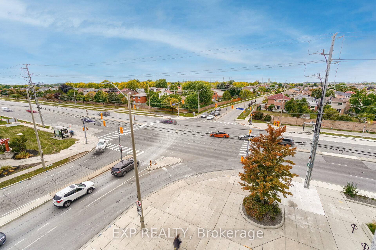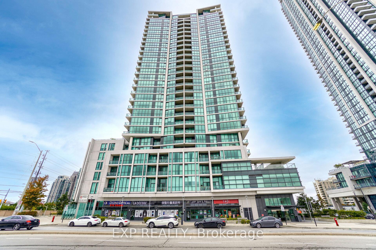$635,970
Available - For Sale
Listing ID: W10427355
3985 Grand Park Dr , Unit 406, Mississauga, L5B 0H8, Ontario
| This is an extremely rare opportunity to own a spacious and uniquely designed 974 SF luxury condo in the heart of Mississauga's City Centre community. Featuring 1 bedroom plus den, 2 full bathrooms, and stunning SW-facing unobstructed views, this unit is both elegant and functional with 9 ceilings, a granite kitchen countertop, breakfast bar, extended high cabinets, large windows, and laminate flooring. The sized den, can serve as a second bedroom or an additional flexible space is perfect for a home office. Located in a lovely, safe neighbourhood with high-ranking schools, the unit includes 1 parking spot and locker room for extra storage. Conveniently situated near Highways 401 & 403, the GO Station, bus terminal, Sheridan College, and the Central Library, the building also offers top-tier amenities, including an exercise room, yoga studio, games room, gym, and party/meeting room. Surrounded by shops, restaurants, and entertainment, this luxurious condo is the perfect blend of comfort, style, and convenience. Dont miss outlook your viewing today! |
| Extras: Stainless Steel Fridge, Stainless Steel Stove, B/I Dishwasher, Microwave, Washer & Dryer, All Window Coverings And Light Fixtures. 1 Parking Spot And 1 Locker. Including Indoor Pool, Gym, Concierge, And Much More! |
| Price | $635,970 |
| Taxes: | $3483.00 |
| Assessment: | $368000 |
| Assessment Year: | 2024 |
| Maintenance Fee: | 695.00 |
| Address: | 3985 Grand Park Dr , Unit 406, Mississauga, L5B 0H8, Ontario |
| Province/State: | Ontario |
| Condo Corporation No | PSCC |
| Level | 4 |
| Unit No | 406 |
| Locker No | 32 |
| Directions/Cross Streets: | Burnhamthorpe/Grandpark |
| Rooms: | 5 |
| Rooms +: | 1 |
| Bedrooms: | 1 |
| Bedrooms +: | 1 |
| Kitchens: | 1 |
| Family Room: | N |
| Basement: | None |
| Approximatly Age: | 6-10 |
| Property Type: | Condo Apt |
| Style: | Apartment |
| Exterior: | Concrete |
| Garage Type: | Underground |
| Garage(/Parking)Space: | 1.00 |
| Drive Parking Spaces: | 1 |
| Park #1 | |
| Parking Spot: | 17 |
| Parking Type: | Owned |
| Legal Description: | D |
| Exposure: | Sw |
| Balcony: | Open |
| Locker: | Owned |
| Pet Permited: | Restrict |
| Retirement Home: | N |
| Approximatly Age: | 6-10 |
| Approximatly Square Footage: | 900-999 |
| Building Amenities: | Bbqs Allowed, Concierge, Exercise Room, Guest Suites, Gym, Indoor Pool |
| Property Features: | Clear View, Park, Place Of Worship, Public Transit, School Bus Route |
| Maintenance: | 695.00 |
| CAC Included: | Y |
| Water Included: | Y |
| Common Elements Included: | Y |
| Heat Included: | Y |
| Parking Included: | Y |
| Building Insurance Included: | Y |
| Fireplace/Stove: | N |
| Heat Source: | Gas |
| Heat Type: | Forced Air |
| Central Air Conditioning: | Central Air |
| Laundry Level: | Main |
| Ensuite Laundry: | Y |
| Elevator Lift: | N |
$
%
Years
This calculator is for demonstration purposes only. Always consult a professional
financial advisor before making personal financial decisions.
| Although the information displayed is believed to be accurate, no warranties or representations are made of any kind. |
| EXP REALTY |
|
|

Irfan Bajwa
Broker, ABR, SRS, CNE
Dir:
416-832-9090
Bus:
905-268-1000
Fax:
905-277-0020
| Virtual Tour | Book Showing | Email a Friend |
Jump To:
At a Glance:
| Type: | Condo - Condo Apt |
| Area: | Peel |
| Municipality: | Mississauga |
| Neighbourhood: | City Centre |
| Style: | Apartment |
| Approximate Age: | 6-10 |
| Tax: | $3,483 |
| Maintenance Fee: | $695 |
| Beds: | 1+1 |
| Baths: | 2 |
| Garage: | 1 |
| Fireplace: | N |
Locatin Map:
Payment Calculator:

