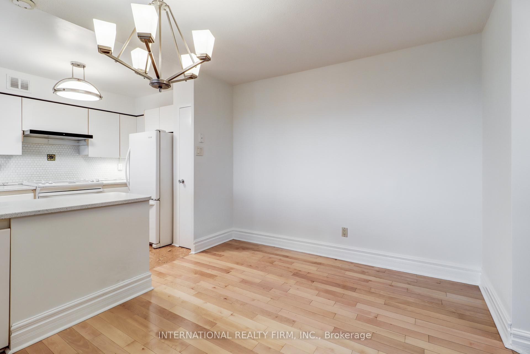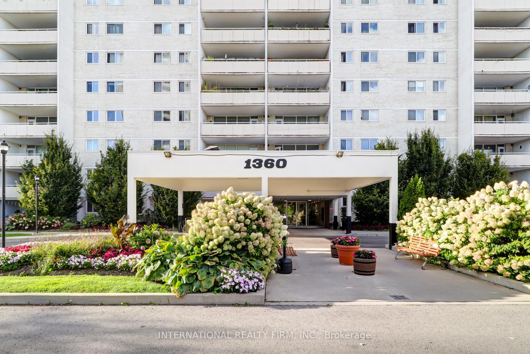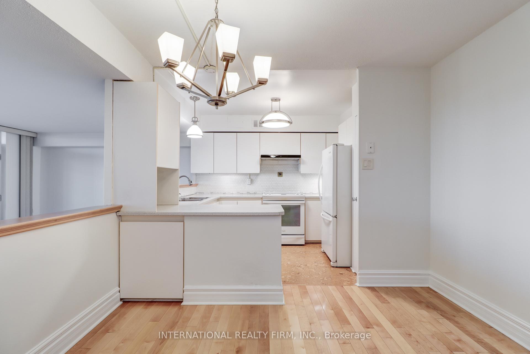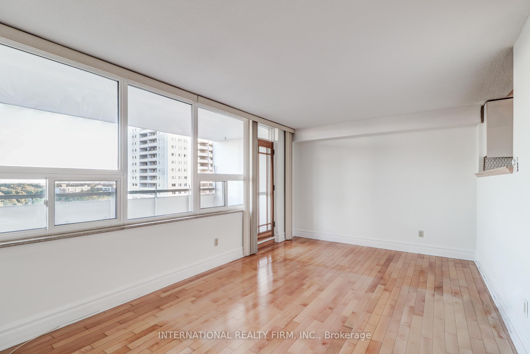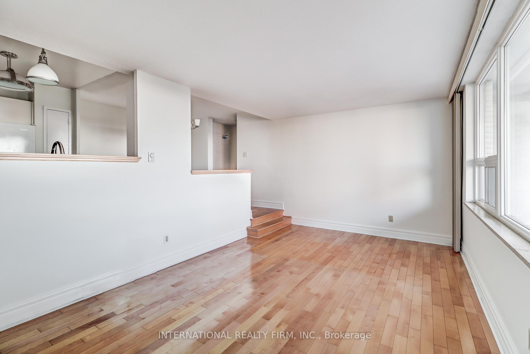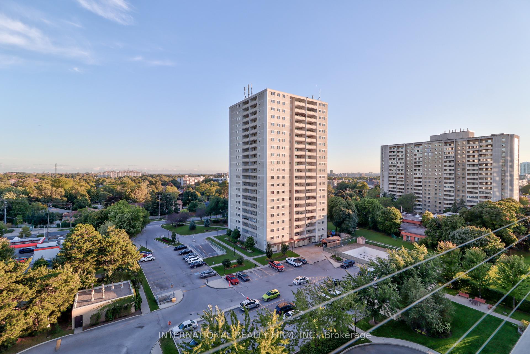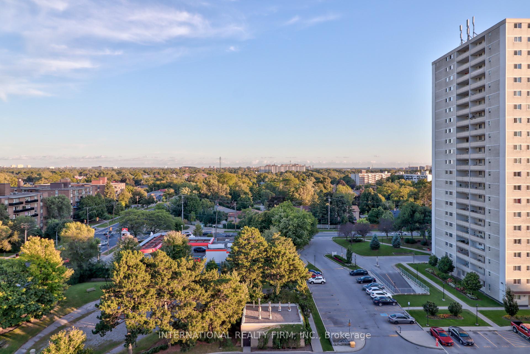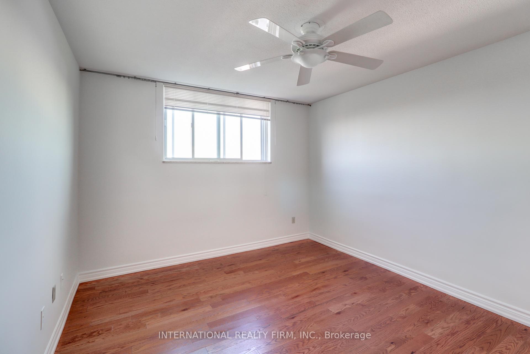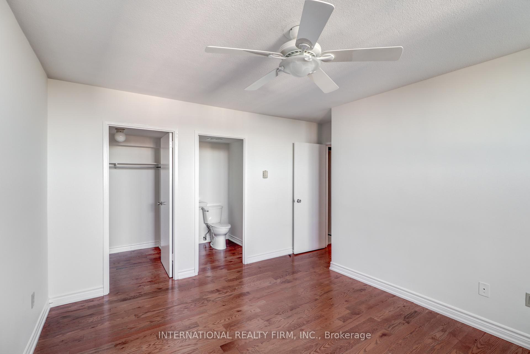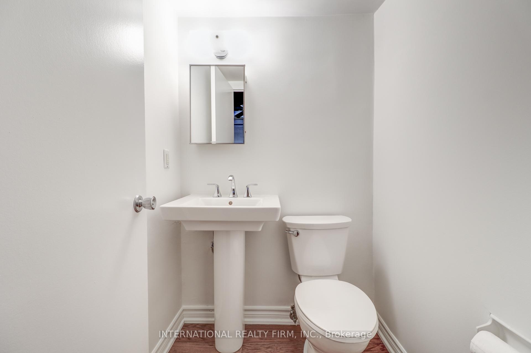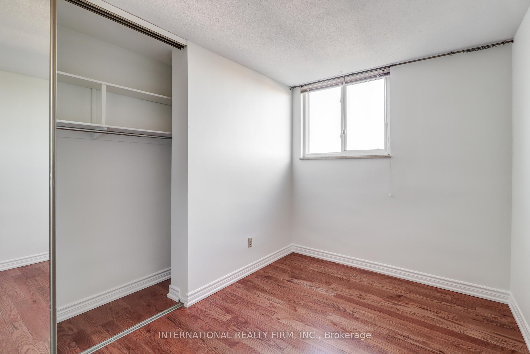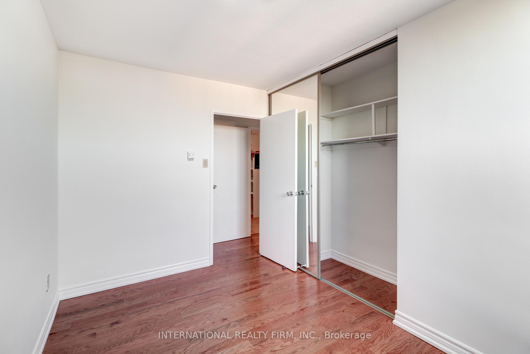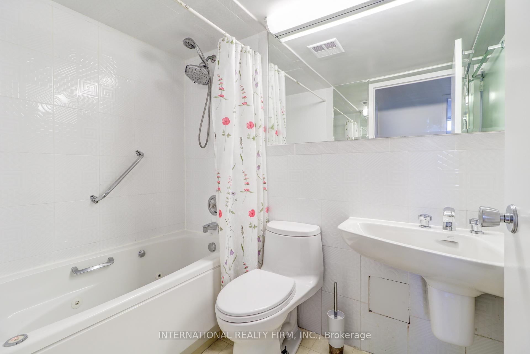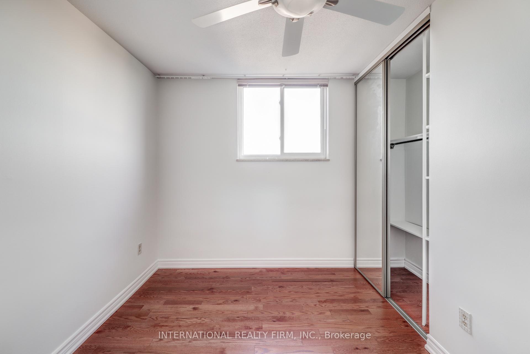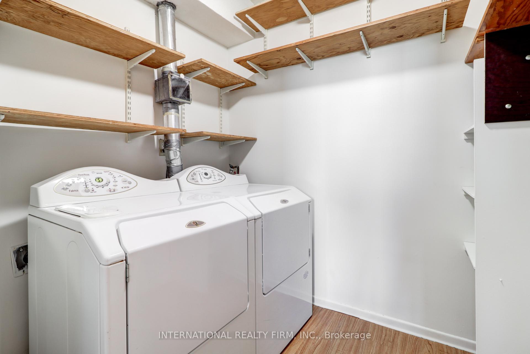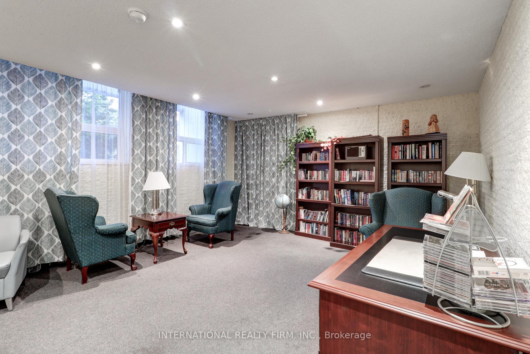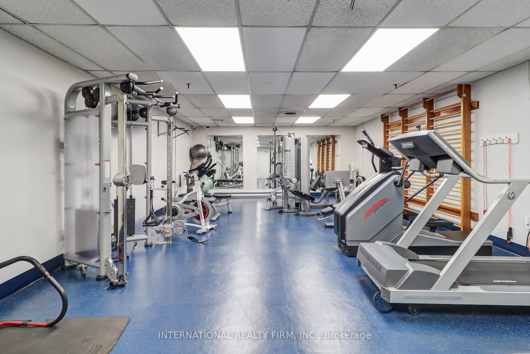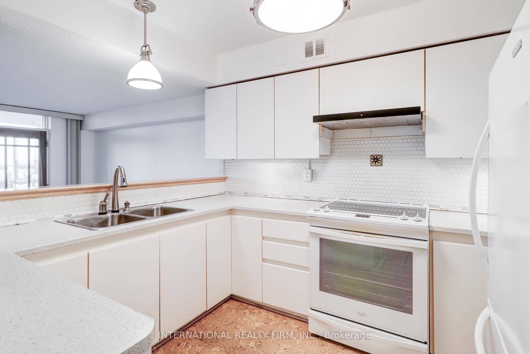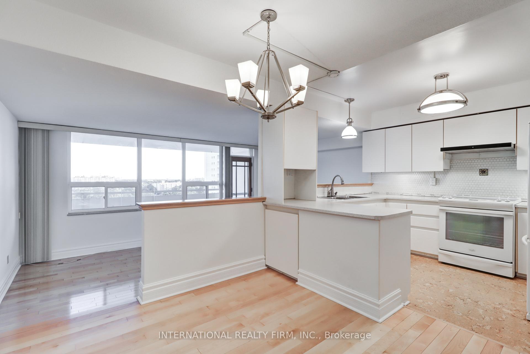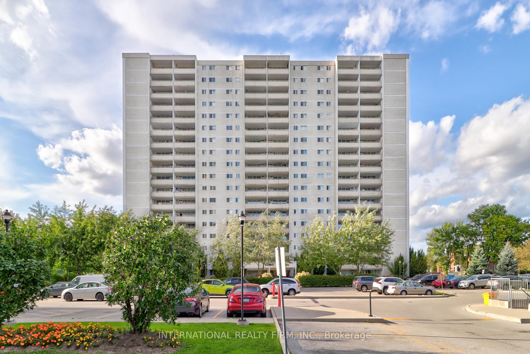$569,999
Available - For Sale
Listing ID: C9346315
1360 York Mills Rd , Unit 1111, Toronto, M3A 2A3, Ontario
| Spacious 3bed corner suit condo, professionally painted and ready to move in! NO shoebox condo here! Great North York location! First time on market in 48yrs - Suite 1111. Family sized sun filled corner suite with 3 generous bedrooms and 2 bathrooms, Sunken living room with walkout to Big 18ft x 7ft terrace. Relax and enjoy unobstructed panoramic south, east & west views. Dining room overlooking living area. Kitchen has open wall to living area & under cabinet lighting. Quality real hardwood thru out. Large primary bedroom with walk-in closet and convenient 2-pce bathroom. In suite laundry room w/ extra storage. Great North York location near schools, transit, shopping, hwy 401 and hwy DVP/404. Perfect large condo suite for those looking to downsize Or for their first home. Three Toronto highways minutes away! Location Location Location!! |
| Extras: Building is smoke free and includes well equipped gym, sauna, party room, and library. One Underground parking space included. Perfect large condo suite for those looking to downsize Or for their first home. Great North York location! |
| Price | $569,999 |
| Taxes: | $1639.03 |
| Maintenance Fee: | 816.96 |
| Address: | 1360 York Mills Rd , Unit 1111, Toronto, M3A 2A3, Ontario |
| Province/State: | Ontario |
| Condo Corporation No | YCC |
| Level | 11 |
| Unit No | 1111 |
| Directions/Cross Streets: | York Mills Rd & Victoria Park |
| Rooms: | 7 |
| Bedrooms: | 3 |
| Bedrooms +: | |
| Kitchens: | 1 |
| Family Room: | N |
| Basement: | None |
| Property Type: | Condo Apt |
| Style: | Apartment |
| Exterior: | Brick |
| Garage Type: | Underground |
| Garage(/Parking)Space: | 1.00 |
| Drive Parking Spaces: | 0 |
| Park #1 | |
| Parking Type: | Owned |
| Legal Description: | 1 |
| Exposure: | S |
| Balcony: | Open |
| Locker: | None |
| Pet Permited: | Restrict |
| Approximatly Square Footage: | 1000-1199 |
| Building Amenities: | Gym, Party/Meeting Room, Recreation Room, Sauna, Visitor Parking |
| Property Features: | Clear View, Park, Public Transit |
| Maintenance: | 816.96 |
| Water Included: | Y |
| Common Elements Included: | Y |
| Heat Included: | Y |
| Parking Included: | Y |
| Building Insurance Included: | Y |
| Fireplace/Stove: | N |
| Heat Source: | Electric |
| Heat Type: | Radiant |
| Central Air Conditioning: | None |
| Laundry Level: | Main |
$
%
Years
This calculator is for demonstration purposes only. Always consult a professional
financial advisor before making personal financial decisions.
| Although the information displayed is believed to be accurate, no warranties or representations are made of any kind. |
| INTERNATIONAL REALTY FIRM, INC. |
|
|

Irfan Bajwa
Broker, ABR, SRS, CNE
Dir:
416-832-9090
Bus:
905-268-1000
Fax:
905-277-0020
| Virtual Tour | Book Showing | Email a Friend |
Jump To:
At a Glance:
| Type: | Condo - Condo Apt |
| Area: | Toronto |
| Municipality: | Toronto |
| Neighbourhood: | Parkwoods-Donalda |
| Style: | Apartment |
| Tax: | $1,639.03 |
| Maintenance Fee: | $816.96 |
| Beds: | 3 |
| Baths: | 2 |
| Garage: | 1 |
| Fireplace: | N |
Locatin Map:
Payment Calculator:

