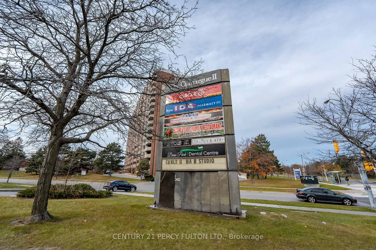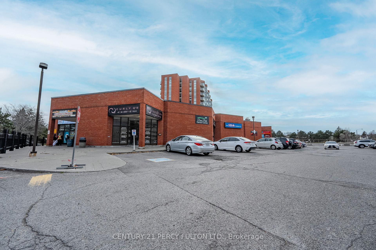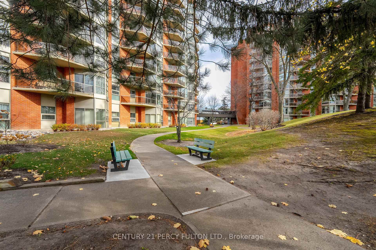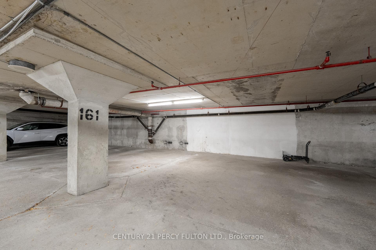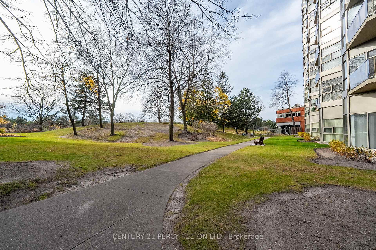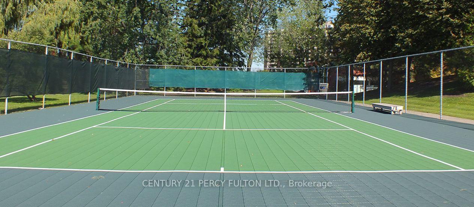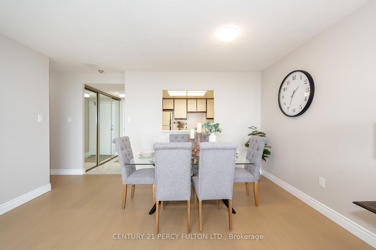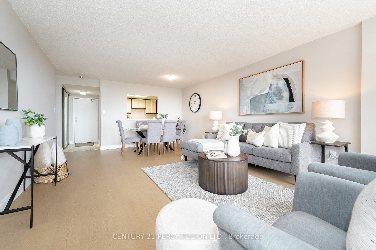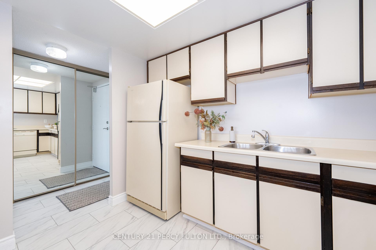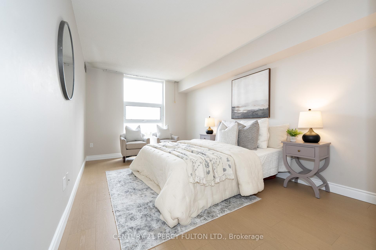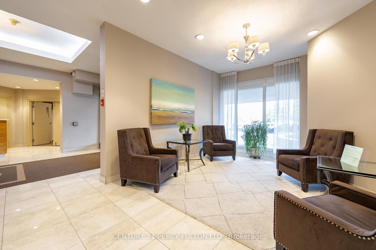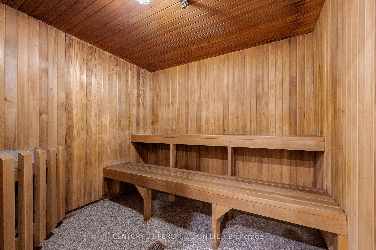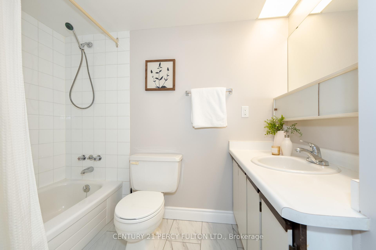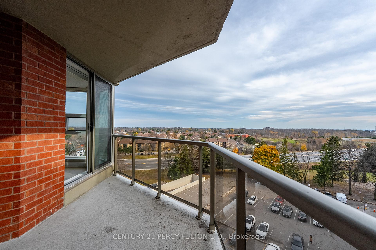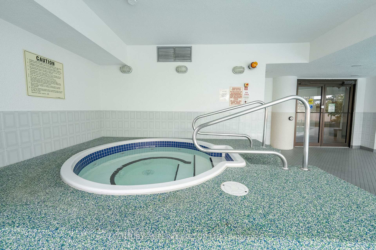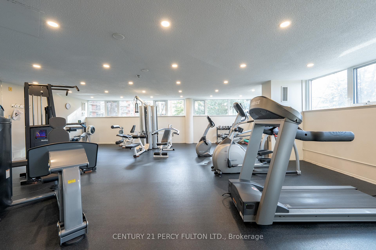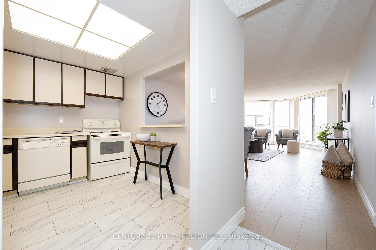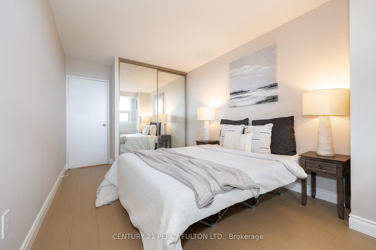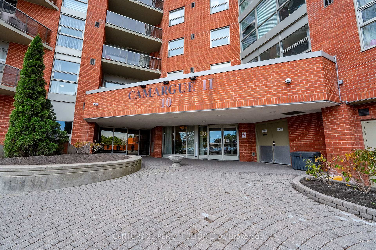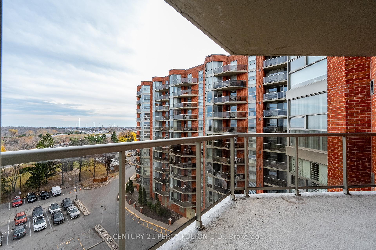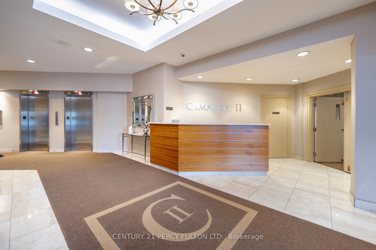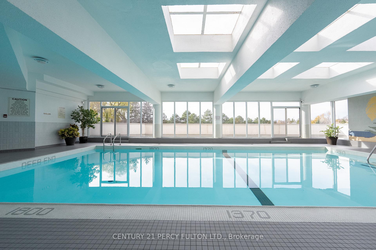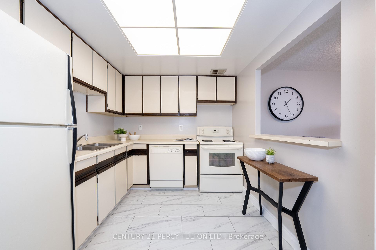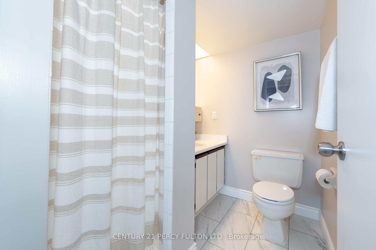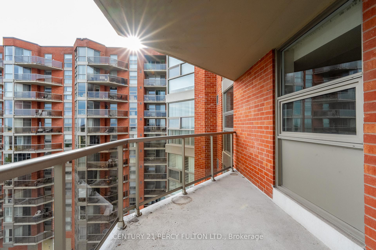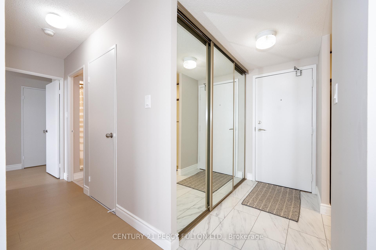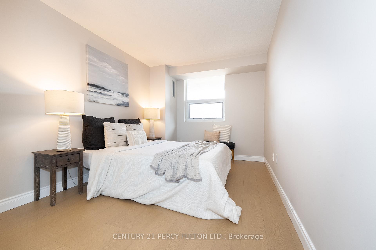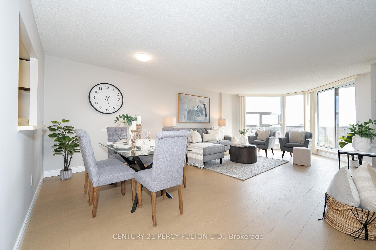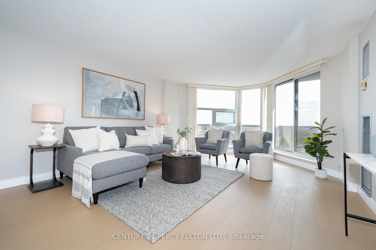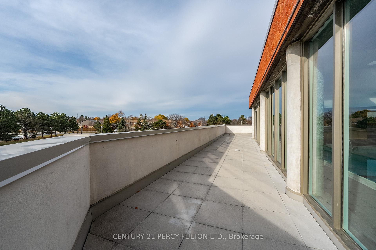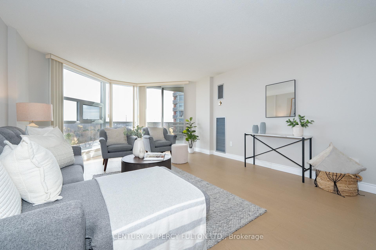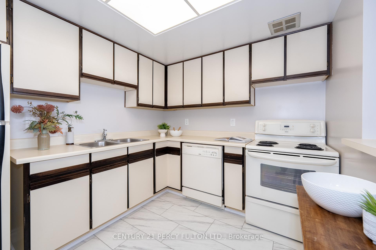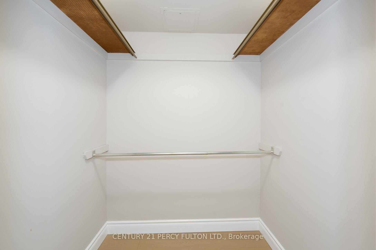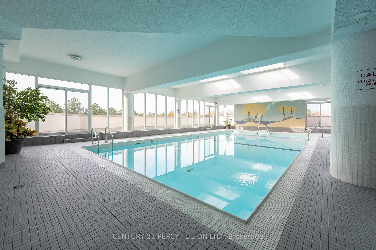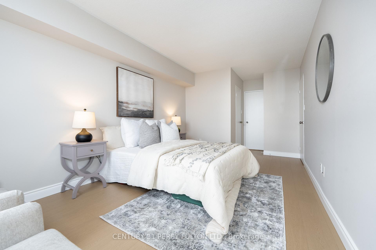$609,000
Available - For Sale
Listing ID: E10425694
10 Dean Park Rd , Unit 812, Toronto, M1B 3G8, Ontario
| Welcome To This Freshly Painted 2-Bedroom, 2-Bath Condo Nestled In The Rogue At Camargue 2. Perfectly Balancing Comfort And Convenience, This Home Offers A Retreat While Keeping You Close To All The Excitement.The Open Concept Living Space Features Floor-To-Ceiling Windows That Flood The Interior With Natural Light, Creating A Warm And Inviting Ambiance In The Kitchen, Living & Dining Rooms With Access To Private Balcony. The Primary Suite Is An Oasis With Generous Proportions, Featuring A Walk-In Closet And 4 Piece EnSuite.The 2nd Bedroom, Equally Inviting, Offers Flexibility For Use Of Guest Room Or Home Office. Adjacent To It Is The 2nd Bathroom With A Stand Up Shower.Additional Highlights Include In-Unit Laundry, Central Heating And Cooling And Newly Installed Flooring Throughout. Residents Enjoy Exclusive Amenities, Such As A Fitness Center, Indoor Salt Water Pool, Sauna, Flex Canada Tennis Court , 24 Hour Security And Ample Visitor's Parking. Located In A Vibrant Neighbourhood, This Condo Is Steps Away From Pharmacy, Restaurants, Hair Salon & Dry Cleaner, Public Transit & Hwy 401. All In A 3 Km Radius: Toronto Zoo, Metro, No Frills, Shoppers, Medical Centers, Home Depot, Canadian Tire, LCBO & Big Box Restaurants. Living At Its Best! Come See Suite #812 At 10 Dean Park. |
| Extras: Stove, Fridge & Dishwasher (All As Is). All ELFS, New Flooring, Furnace & A/C Unit. |
| Price | $609,000 |
| Taxes: | $1487.80 |
| Maintenance Fee: | 664.33 |
| Address: | 10 Dean Park Rd , Unit 812, Toronto, M1B 3G8, Ontario |
| Province/State: | Ontario |
| Condo Corporation No | MTCC |
| Level | 8 |
| Unit No | 12 |
| Directions/Cross Streets: | Meadowvale Rd & Hwy 401 |
| Rooms: | 5 |
| Bedrooms: | 2 |
| Bedrooms +: | |
| Kitchens: | 1 |
| Family Room: | N |
| Basement: | None |
| Property Type: | Condo Apt |
| Style: | Apartment |
| Exterior: | Brick |
| Garage Type: | Underground |
| Garage(/Parking)Space: | 1.00 |
| Drive Parking Spaces: | 0 |
| Park #1 | |
| Parking Spot: | 161 |
| Parking Type: | Owned |
| Legal Description: | B |
| Exposure: | Se |
| Balcony: | Open |
| Locker: | None |
| Pet Permited: | Restrict |
| Approximatly Square Footage: | 1000-1199 |
| Building Amenities: | Car Wash, Gym, Indoor Pool, Party/Meeting Room, Tennis Court, Visitor Parking |
| Property Features: | Clear View, Hospital, Park, Public Transit, School |
| Maintenance: | 664.33 |
| CAC Included: | Y |
| Water Included: | Y |
| Cabel TV Included: | Y |
| Common Elements Included: | Y |
| Heat Included: | Y |
| Parking Included: | Y |
| Building Insurance Included: | Y |
| Fireplace/Stove: | N |
| Heat Source: | Gas |
| Heat Type: | Forced Air |
| Central Air Conditioning: | Central Air |
$
%
Years
This calculator is for demonstration purposes only. Always consult a professional
financial advisor before making personal financial decisions.
| Although the information displayed is believed to be accurate, no warranties or representations are made of any kind. |
| CENTURY 21 PERCY FULTON LTD. |
|
|

Irfan Bajwa
Broker, ABR, SRS, CNE
Dir:
416-832-9090
Bus:
905-268-1000
Fax:
905-277-0020
| Book Showing | Email a Friend |
Jump To:
At a Glance:
| Type: | Condo - Condo Apt |
| Area: | Toronto |
| Municipality: | Toronto |
| Neighbourhood: | Rouge E11 |
| Style: | Apartment |
| Tax: | $1,487.8 |
| Maintenance Fee: | $664.33 |
| Beds: | 2 |
| Baths: | 2 |
| Garage: | 1 |
| Fireplace: | N |
Locatin Map:
Payment Calculator:

