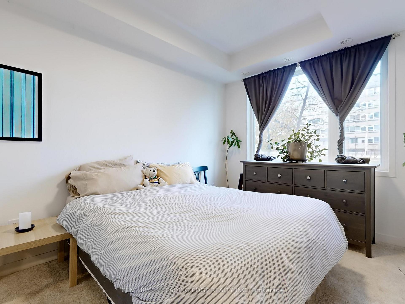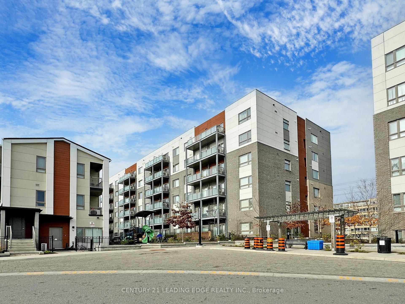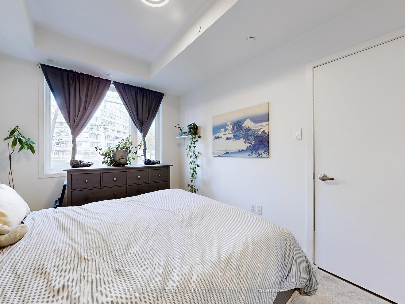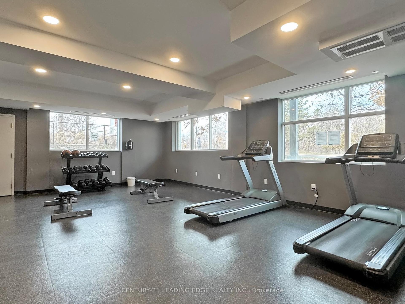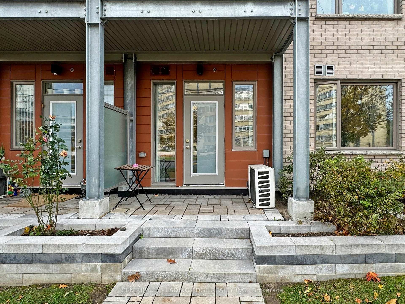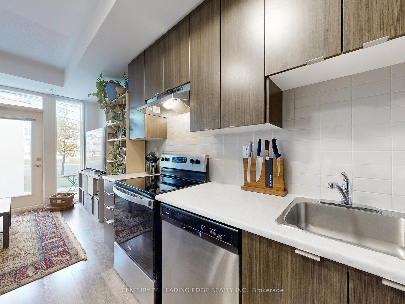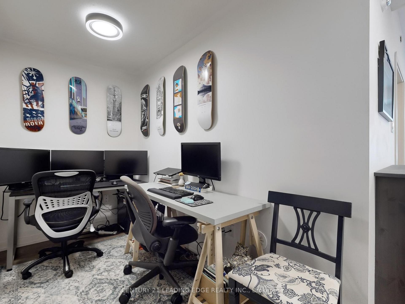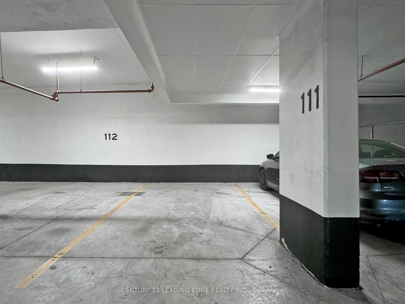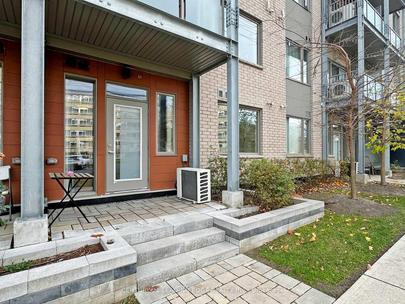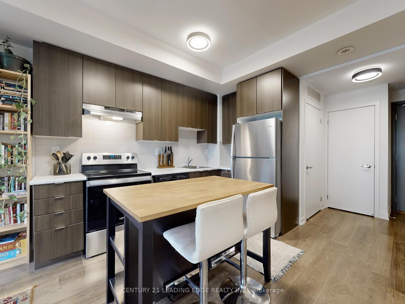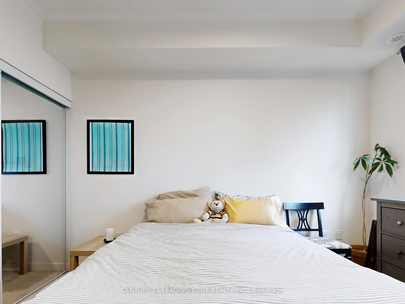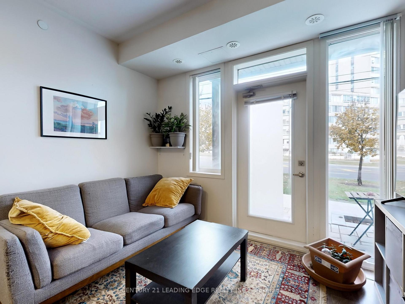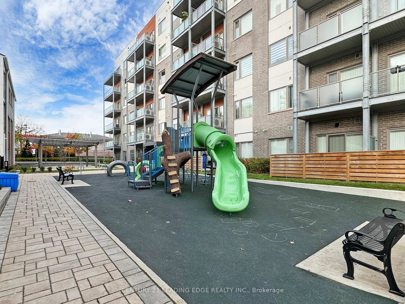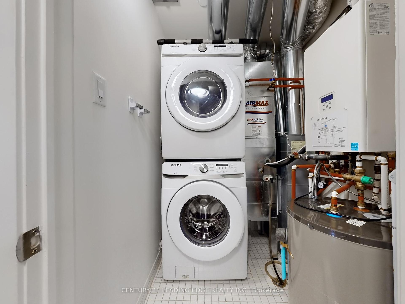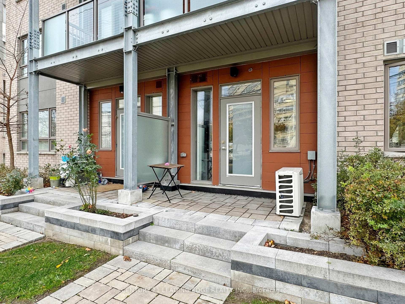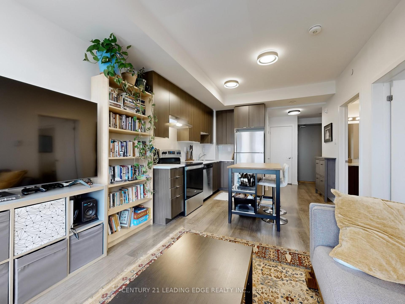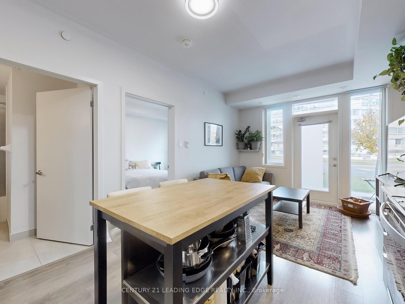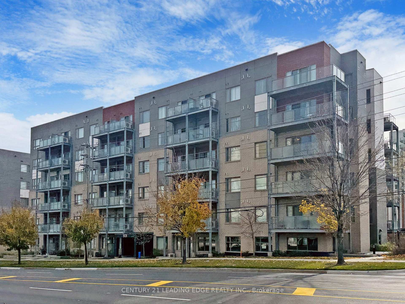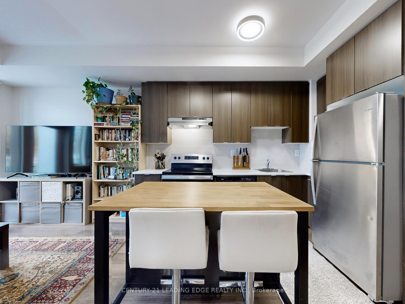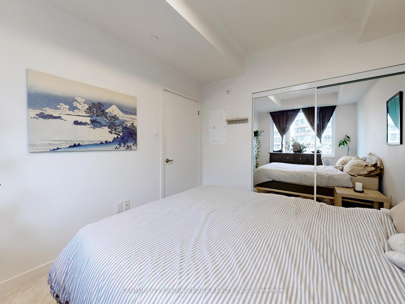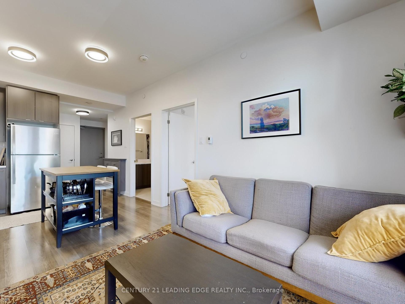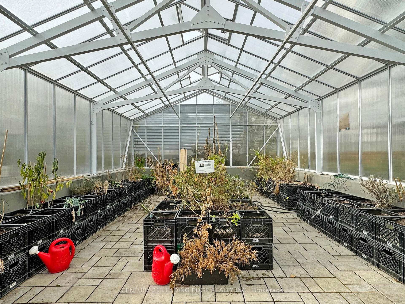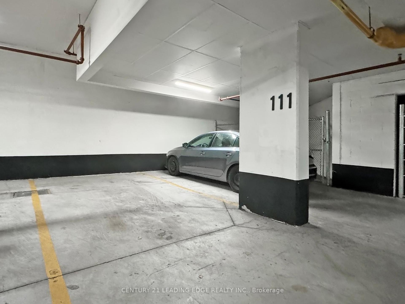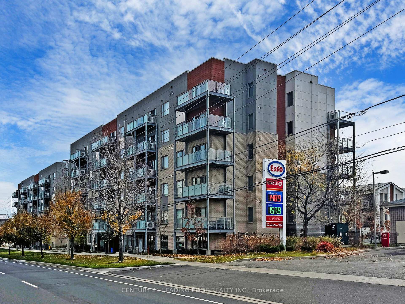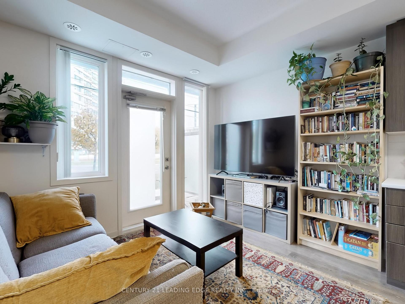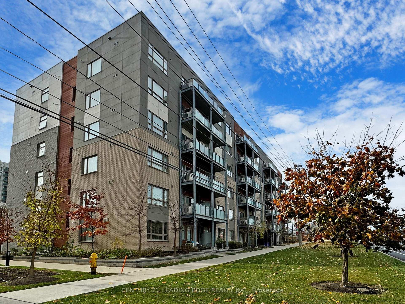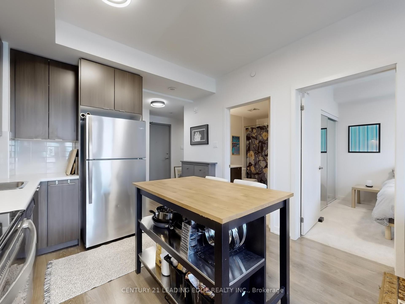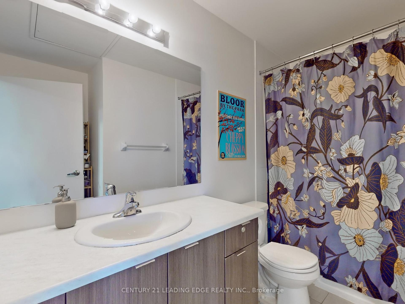$499,000
Available - For Sale
Listing ID: E10426378
5131 SHEPPARD Ave East , Unit 102, Toronto, M1B 2W1, Ontario
| Fabulous One Bedroom Plus Den Condo. The Kitchen is Nicely Equipped With Stainless Steel Appliances And An Island For Extra Prep Area And Storage. The Bedroom Features A Large Window, Spacious Closet And Coffered Ceiling. Need To Share Work space? The Den Can Accommodate Two Work Stations. Walkout From The Living Room To The Patio. There Is A Community Greenhouse, You Can Grow Your Own Vegetables. Ease of Access To Conveniently Located Parking Space. Close To Transit, Grocery Stores, Hwy 401, Centennial College And U of T Campus. |
| Price | $499,000 |
| Taxes: | $1859.75 |
| Maintenance Fee: | 407.25 |
| Address: | 5131 SHEPPARD Ave East , Unit 102, Toronto, M1B 2W1, Ontario |
| Province/State: | Ontario |
| Condo Corporation No | TSCC |
| Level | 01 |
| Unit No | 02 |
| Directions/Cross Streets: | Markham and Sheppard |
| Rooms: | 3 |
| Bedrooms: | 1 |
| Bedrooms +: | 1 |
| Kitchens: | 1 |
| Family Room: | N |
| Basement: | None |
| Property Type: | Condo Apt |
| Style: | Apartment |
| Exterior: | Brick, Concrete |
| Garage Type: | Underground |
| Garage(/Parking)Space: | 1.00 |
| Drive Parking Spaces: | 0 |
| Park #1 | |
| Parking Type: | Owned |
| Exposure: | N |
| Balcony: | Open |
| Locker: | Owned |
| Pet Permited: | Restrict |
| Approximatly Square Footage: | 600-699 |
| Building Amenities: | Exercise Room, Gym, Party/Meeting Room, Recreation Room, Visitor Parking |
| Maintenance: | 407.25 |
| Water Included: | Y |
| Common Elements Included: | Y |
| Parking Included: | Y |
| Building Insurance Included: | Y |
| Fireplace/Stove: | N |
| Heat Source: | Gas |
| Heat Type: | Forced Air |
| Central Air Conditioning: | Central Air |
$
%
Years
This calculator is for demonstration purposes only. Always consult a professional
financial advisor before making personal financial decisions.
| Although the information displayed is believed to be accurate, no warranties or representations are made of any kind. |
| CENTURY 21 LEADING EDGE REALTY INC. |
|
|

Irfan Bajwa
Broker, ABR, SRS, CNE
Dir:
416-832-9090
Bus:
905-268-1000
Fax:
905-277-0020
| Virtual Tour | Book Showing | Email a Friend |
Jump To:
At a Glance:
| Type: | Condo - Condo Apt |
| Area: | Toronto |
| Municipality: | Toronto |
| Neighbourhood: | Malvern |
| Style: | Apartment |
| Tax: | $1,859.75 |
| Maintenance Fee: | $407.25 |
| Beds: | 1+1 |
| Baths: | 1 |
| Garage: | 1 |
| Fireplace: | N |
Locatin Map:
Payment Calculator:


