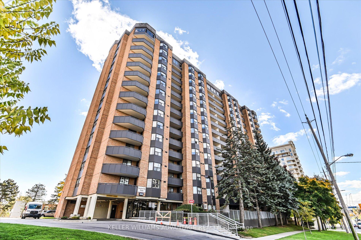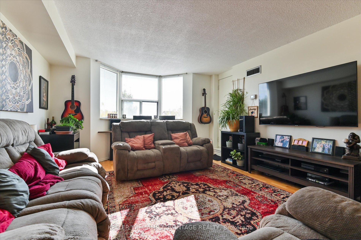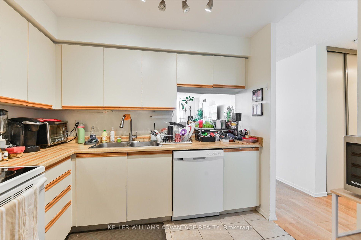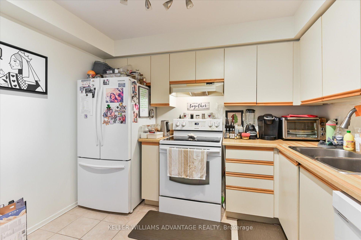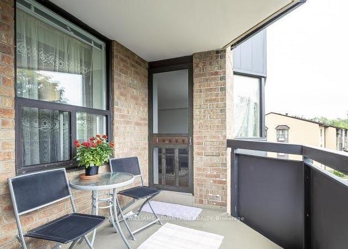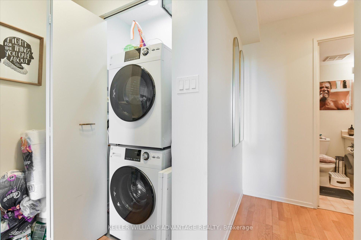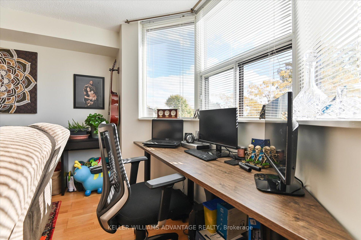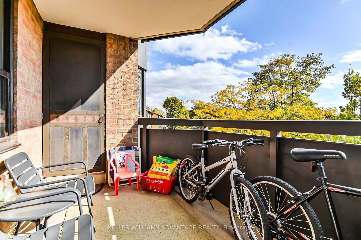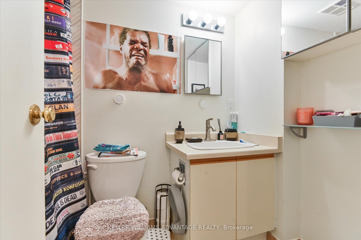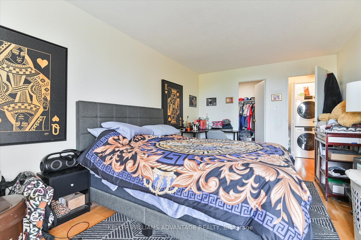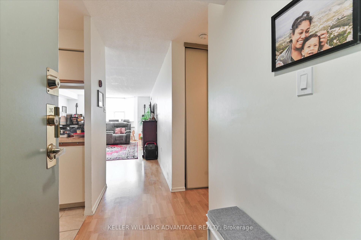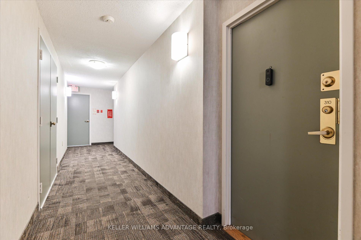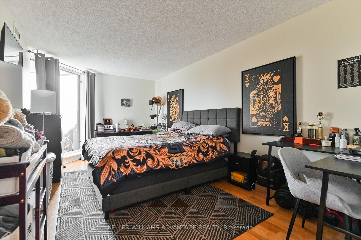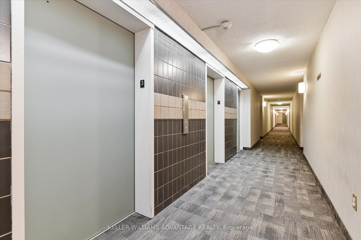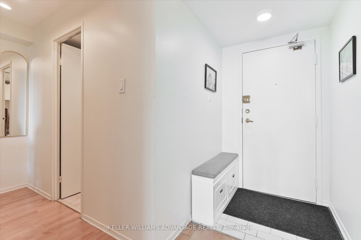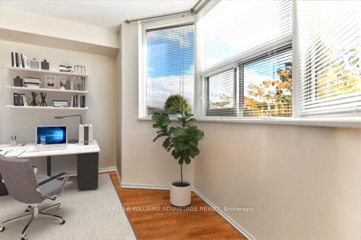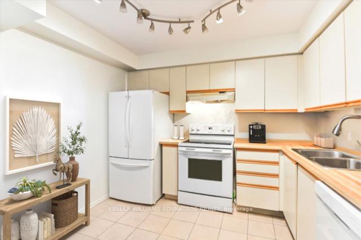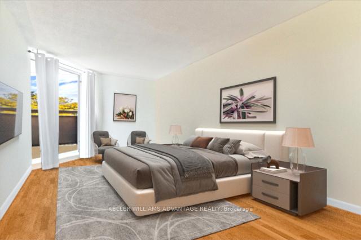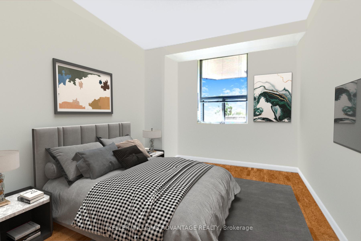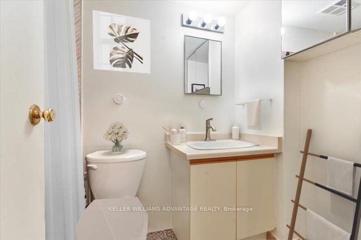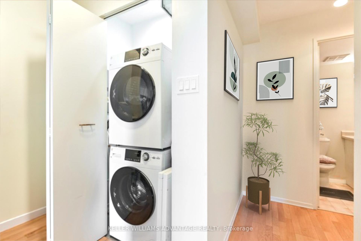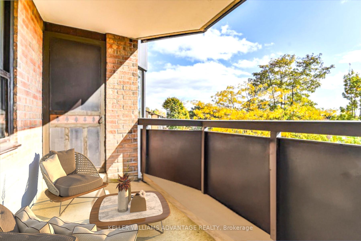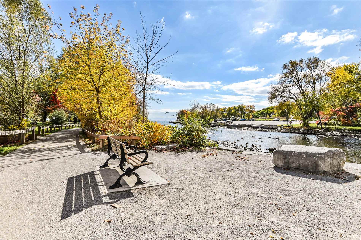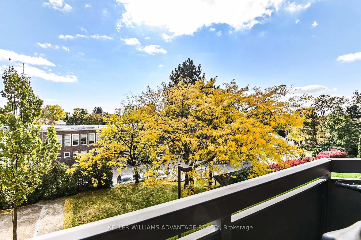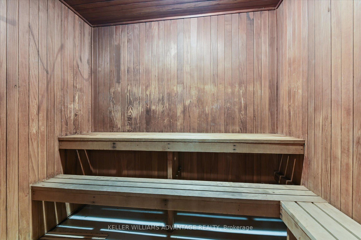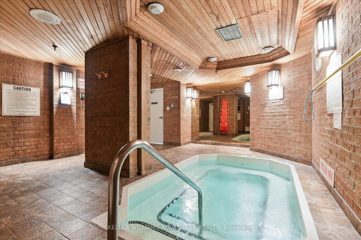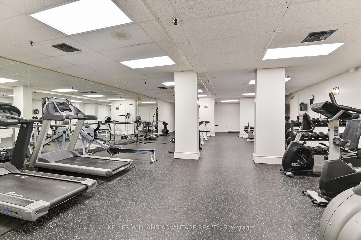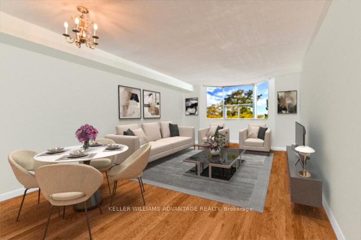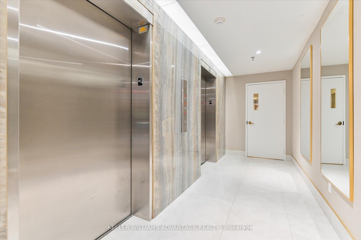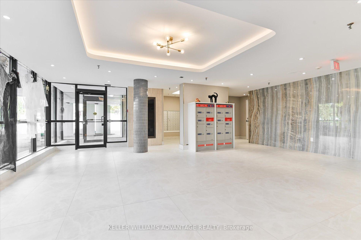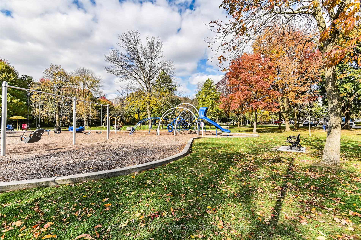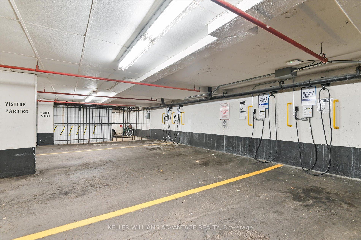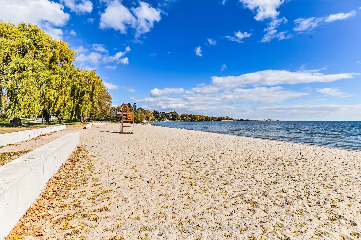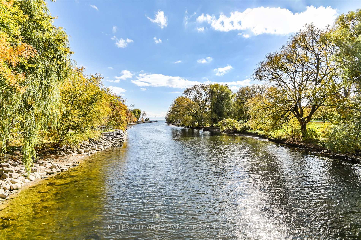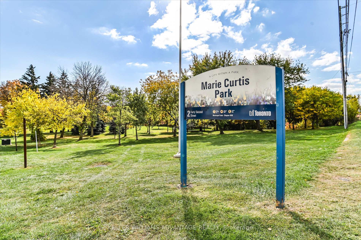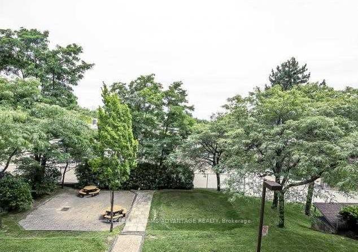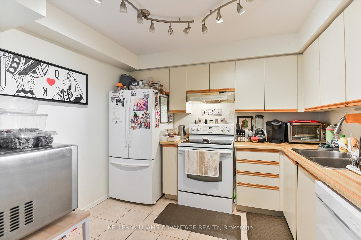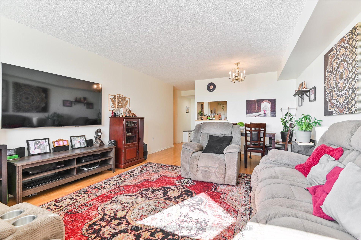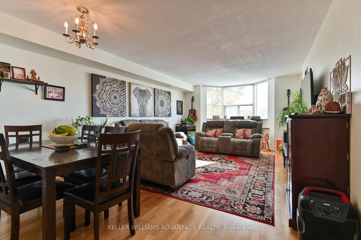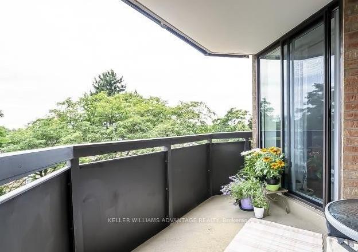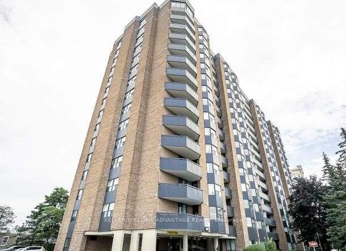$579,000
Available - For Sale
Listing ID: W9507001
3845 Lake Shore Blvd West , Unit 310, Toronto, M8W 4Y3, Ontario
| Welcome to "Lakeshore Park Estates"! Nature and Comfort Abound in this Rarely Available 2 Bedroom South Facing Suite Where Every Room Has Views of the Outdoors. Rich Hardwood Floors Flow Seamlessly Throughout the Space. This Suite Offers An Eat-In Kitchen With an Open Concept Dining and Living Room, Versatile Second Bedroom, Generous Storage Space, and In-Suite Laundry. Kick Back and Relax on Your Private Balcony With Two Entrances from Living and Master Bedroom. The Spacious Primary Bedroom is a Retreat With an Oversized Walk-In-Closet. AMAZING Location, Directly Across the Street to Long Branch Go Station, Bus, Streetcar & Easy Access to Highways, Pearson Airport and Downtown Toronto. Enjoy a Short Walk to Lake Ontario, The Beach, Boardwalk, Marie Curtis Park, Hiking and Waterfront Trails and Lakeview Golf Course. This Special Suite Offers All Modern Conveniences With Great Low Maintenance Fees Which Include All Utilities. Amazing Value per Square Foot. Begin Your Next Chapter Here! |
| Extras: Amenities Include 24Hr Security, Gym, Sauna, Hobby Room, Visitor Parking, Washer/ Dryer, Fridge, Stove, Dishwasher. 6 EV chargers avail in the Underground Parking Garage. |
| Price | $579,000 |
| Taxes: | $1931.28 |
| Maintenance Fee: | 824.09 |
| Address: | 3845 Lake Shore Blvd West , Unit 310, Toronto, M8W 4Y3, Ontario |
| Province/State: | Ontario |
| Condo Corporation No | MTCC |
| Level | 3 |
| Unit No | 12 |
| Directions/Cross Streets: | Lakeshore/Browns Line |
| Rooms: | 6 |
| Rooms +: | 1 |
| Bedrooms: | 2 |
| Bedrooms +: | |
| Kitchens: | 1 |
| Family Room: | N |
| Basement: | None |
| Property Type: | Condo Apt |
| Style: | Apartment |
| Exterior: | Brick |
| Garage Type: | Underground |
| Garage(/Parking)Space: | 1.00 |
| Drive Parking Spaces: | 1 |
| Park #1 | |
| Parking Spot: | 278 |
| Parking Type: | Owned |
| Exposure: | S |
| Balcony: | Open |
| Locker: | None |
| Pet Permited: | N |
| Approximatly Square Footage: | 900-999 |
| Building Amenities: | Car Wash, Gym, Party/Meeting Room, Sauna, Visitor Parking |
| Property Features: | Park, Public Transit, Rec Centre |
| Maintenance: | 824.09 |
| CAC Included: | Y |
| Hydro Included: | Y |
| Water Included: | Y |
| Common Elements Included: | Y |
| Heat Included: | Y |
| Parking Included: | Y |
| Building Insurance Included: | Y |
| Fireplace/Stove: | N |
| Heat Source: | Gas |
| Heat Type: | Forced Air |
| Central Air Conditioning: | Central Air |
| Ensuite Laundry: | Y |
| Elevator Lift: | Y |
$
%
Years
This calculator is for demonstration purposes only. Always consult a professional
financial advisor before making personal financial decisions.
| Although the information displayed is believed to be accurate, no warranties or representations are made of any kind. |
| KELLER WILLIAMS ADVANTAGE REALTY |
|
|

Irfan Bajwa
Broker, ABR, SRS, CNE
Dir:
416-832-9090
Bus:
905-268-1000
Fax:
905-277-0020
| Book Showing | Email a Friend |
Jump To:
At a Glance:
| Type: | Condo - Condo Apt |
| Area: | Toronto |
| Municipality: | Toronto |
| Neighbourhood: | Long Branch |
| Style: | Apartment |
| Tax: | $1,931.28 |
| Maintenance Fee: | $824.09 |
| Beds: | 2 |
| Baths: | 1 |
| Garage: | 1 |
| Fireplace: | N |
Locatin Map:
Payment Calculator:

