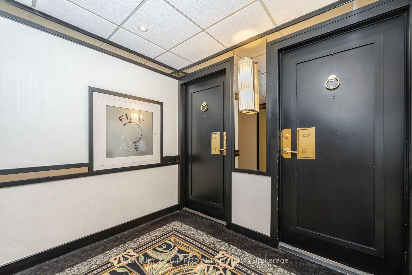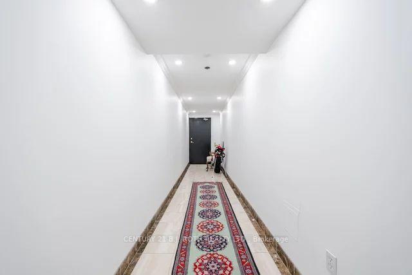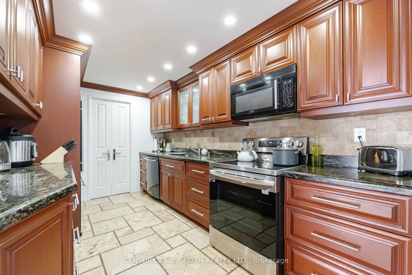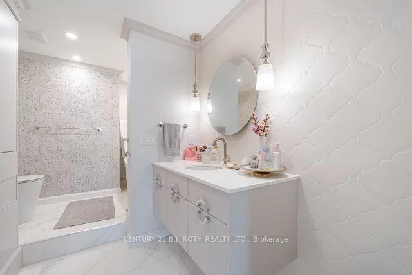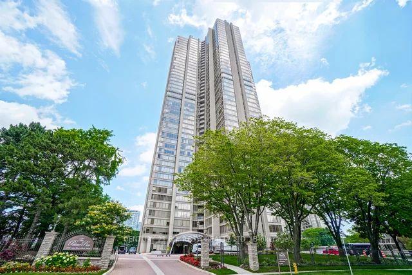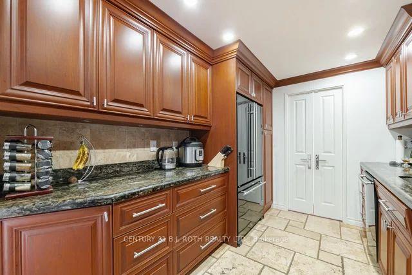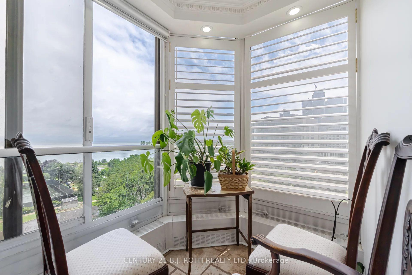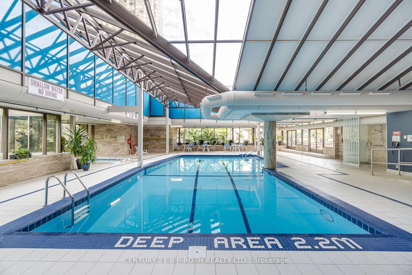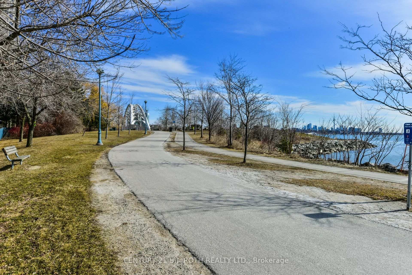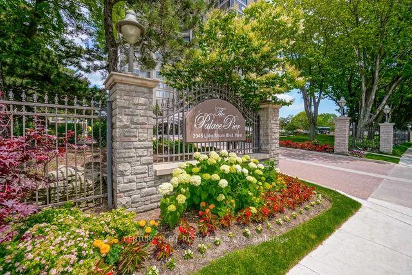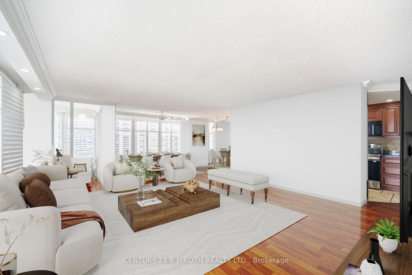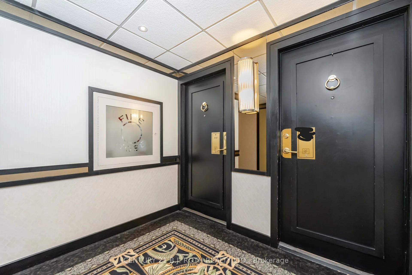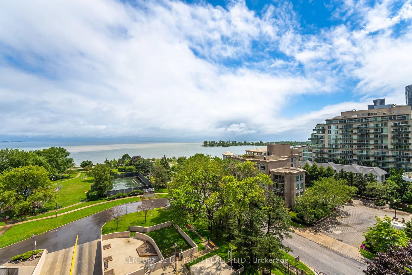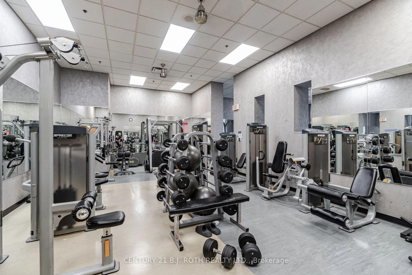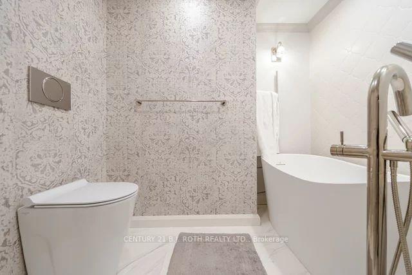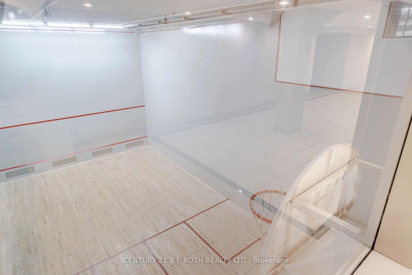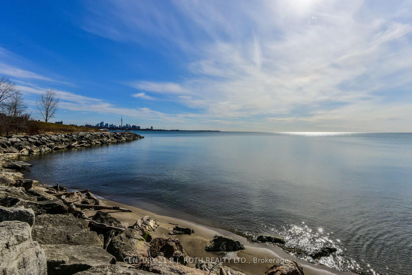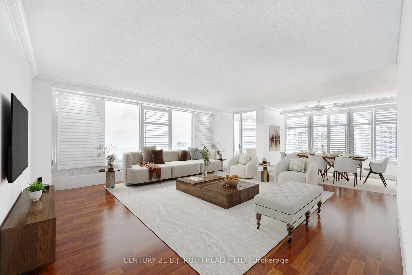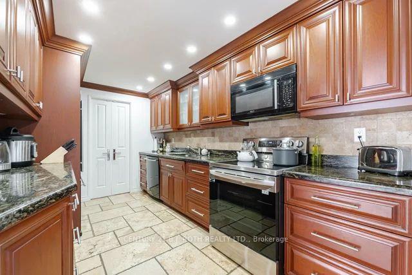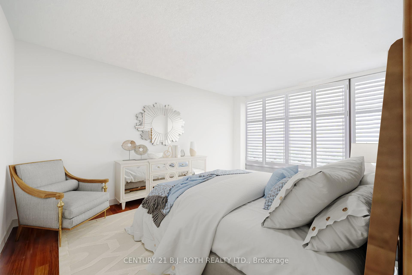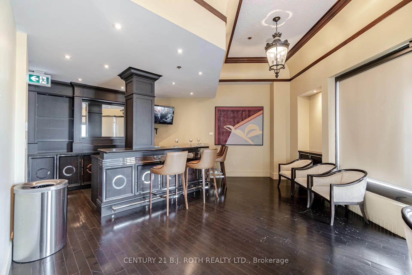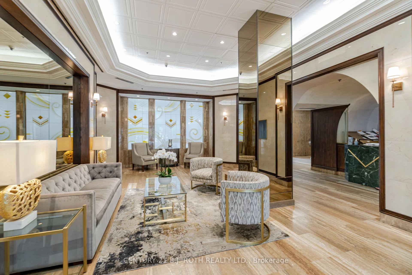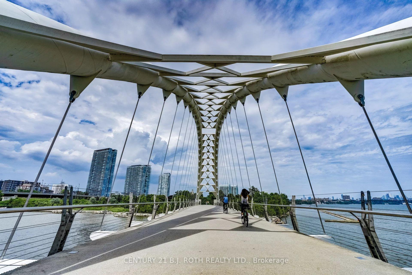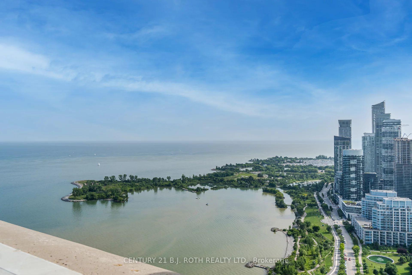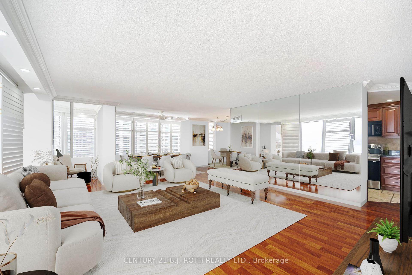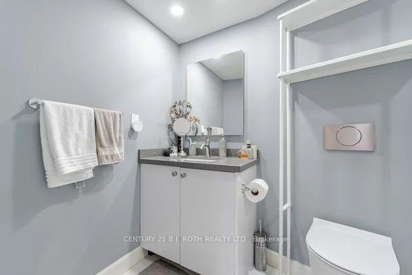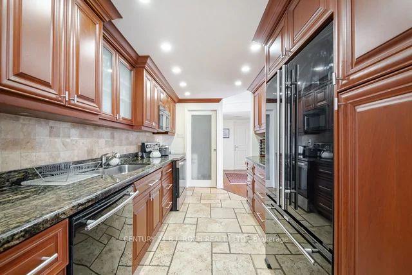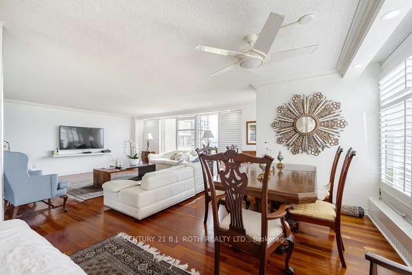$1,199,988
Available - For Sale
Listing ID: W10426485
2045 Lake Shore Blvd West , Unit 806, Toronto, M8V 2Z6, Ontario
| Welcome to The Palace Pier, This Luxury spacious 1500sq.ft Condo (with Breathtaking Lake Views) Nestled at 2045 Lake Shore West in the Vibrant Mimico neighborhood Offering The Best Toronto Has to Offer, Nature With Big City Life, Toronto. Take in the Walking Trails, Bike Trails, The Lake, Enjoy Nature At Your Door Steps. This Spectacular Lakeview Condo Offers A Spacious 2-bedroom, 2-Powder Rm, A Perfect Blend Of Comfort, Convenience, And Style. Upon Entering, You Will Make Your Way Through The Hallway Where You Will Be Greeted By An Open-Concept Floor Plan, Living Room, Dining Room, Kitchen and Solarium Area With Breathtaking Views. This Natural Flowing Open Concept Layout offers Large Living Room, Open Concept Flow to the Dining Area. Opulence Amenities Like, Valet Service, Complimentary Shuttle Services To Union Station, Car Wash, 8 Guest Suites, Executive Meeting Room, Wellness Spa and Fitness, Tennis Court, Squash Courts, Indoor Swimming Pool, Sauna, and Putting Green, Table Tennis Room I Golf Practice Cage. Lets Not Forget Concierge Service, And A Gourmet Restaurant* On The Premises As Well. |
| Extras: Private Gourmet Restaurant, Club Party Room, BBQ Area, Sports Simulator, Games rooms, Billiards Rooms, children's playground Accessibility |
| Price | $1,199,988 |
| Taxes: | $3859.95 |
| Assessment Year: | 2023 |
| Maintenance Fee: | 1733.57 |
| Address: | 2045 Lake Shore Blvd West , Unit 806, Toronto, M8V 2Z6, Ontario |
| Province/State: | Ontario |
| Condo Corporation No | ycc |
| Level | 8 |
| Unit No | 805 |
| Directions/Cross Streets: | Lake Shore and Palace Pier Ct |
| Rooms: | 6 |
| Bedrooms: | 2 |
| Bedrooms +: | |
| Kitchens: | 1 |
| Family Room: | N |
| Basement: | None |
| Property Type: | Condo Apt |
| Style: | Apartment |
| Exterior: | Other |
| Garage Type: | Underground |
| Garage(/Parking)Space: | 1.00 |
| Drive Parking Spaces: | 1 |
| Park #1 | |
| Parking Spot: | 1 |
| Parking Type: | Owned |
| Legal Description: | C |
| Exposure: | S |
| Balcony: | None |
| Locker: | Exclusive |
| Pet Permited: | Restrict |
| Approximatly Square Footage: | 1400-1599 |
| Building Amenities: | Exercise Room, Guest Suites, Gym, Indoor Pool, Party/Meeting Room, Tennis Court |
| Property Features: | Clear View, Lake/Pond |
| Maintenance: | 1733.57 |
| CAC Included: | Y |
| Hydro Included: | Y |
| Water Included: | Y |
| Common Elements Included: | Y |
| Heat Included: | Y |
| Parking Included: | Y |
| Building Insurance Included: | Y |
| Fireplace/Stove: | N |
| Heat Source: | Gas |
| Heat Type: | Forced Air |
| Central Air Conditioning: | Central Air |
$
%
Years
This calculator is for demonstration purposes only. Always consult a professional
financial advisor before making personal financial decisions.
| Although the information displayed is believed to be accurate, no warranties or representations are made of any kind. |
| CENTURY 21 B.J. ROTH REALTY LTD. |
|
|

Irfan Bajwa
Broker, ABR, SRS, CNE
Dir:
416-832-9090
Bus:
905-268-1000
Fax:
905-277-0020
| Book Showing | Email a Friend |
Jump To:
At a Glance:
| Type: | Condo - Condo Apt |
| Area: | Toronto |
| Municipality: | Toronto |
| Neighbourhood: | Mimico |
| Style: | Apartment |
| Tax: | $3,859.95 |
| Maintenance Fee: | $1,733.57 |
| Beds: | 2 |
| Baths: | 2 |
| Garage: | 1 |
| Fireplace: | N |
Locatin Map:
Payment Calculator:

