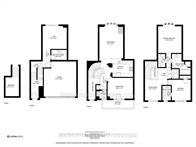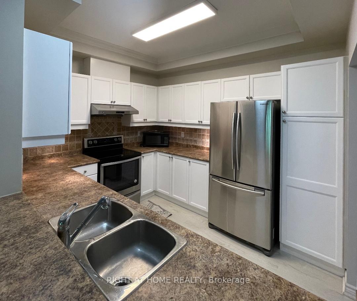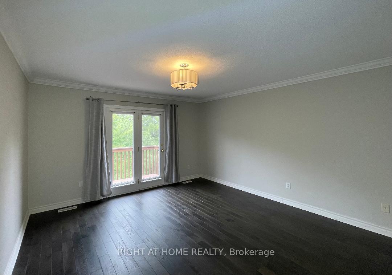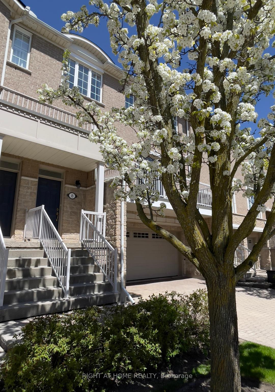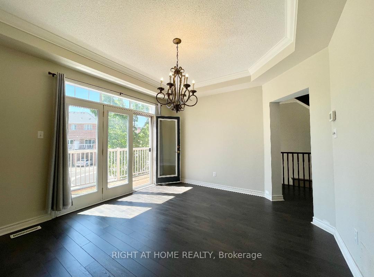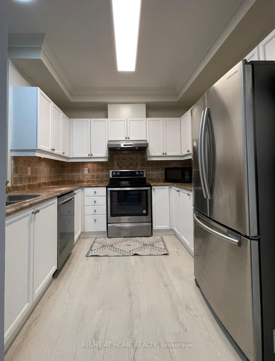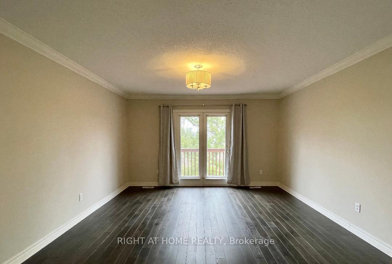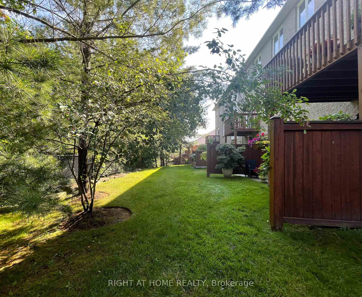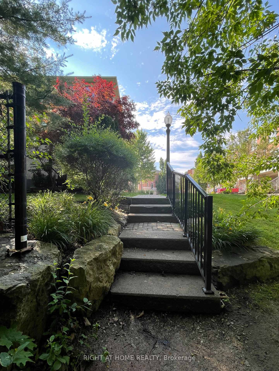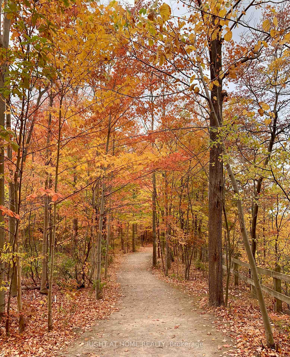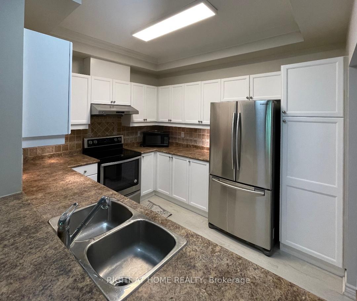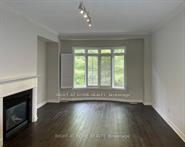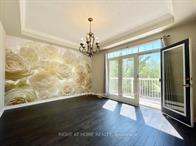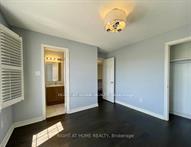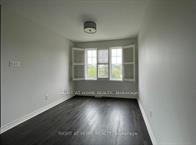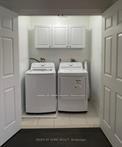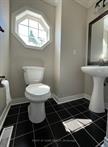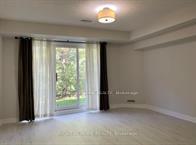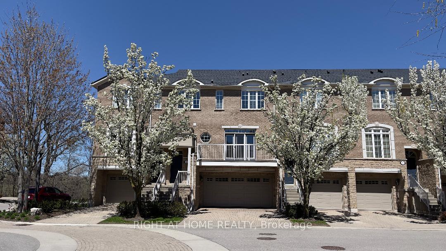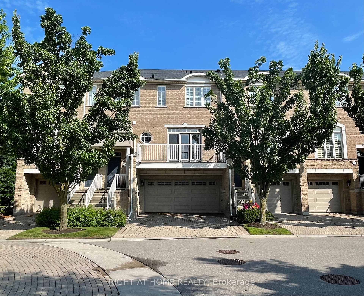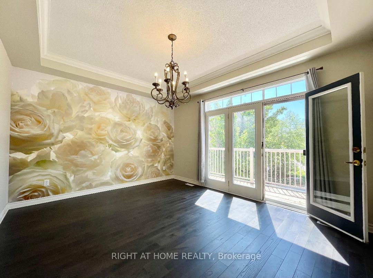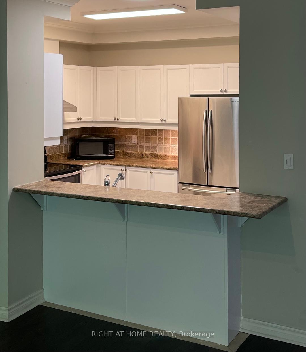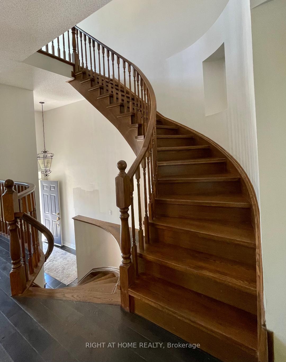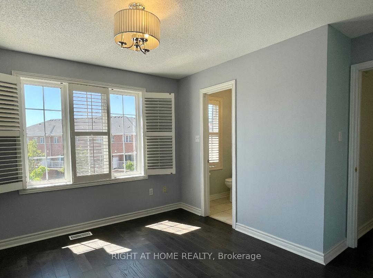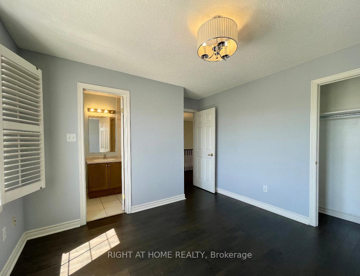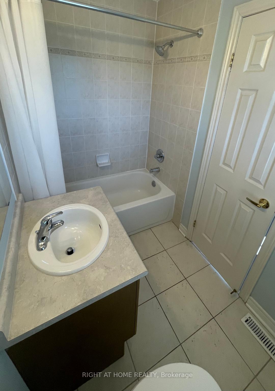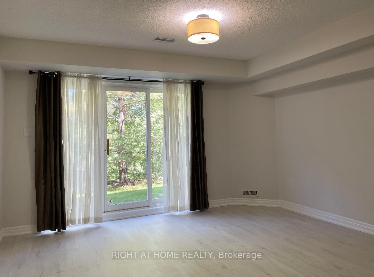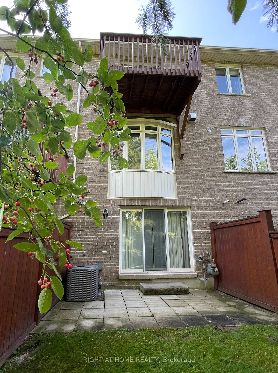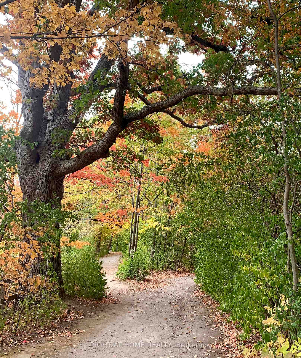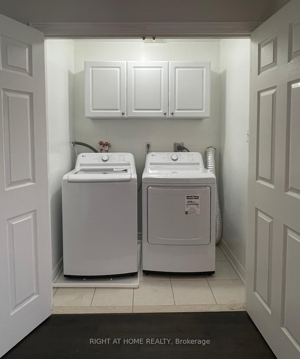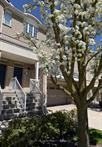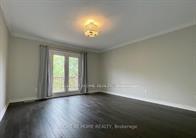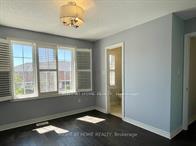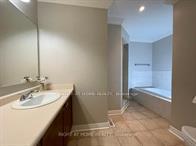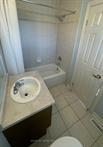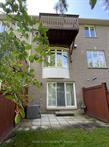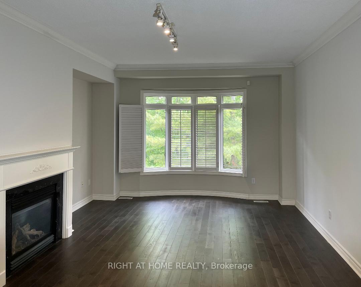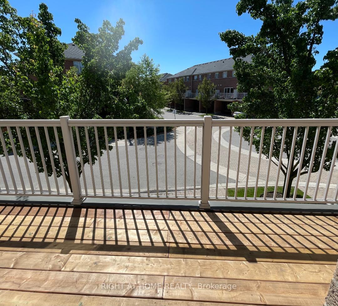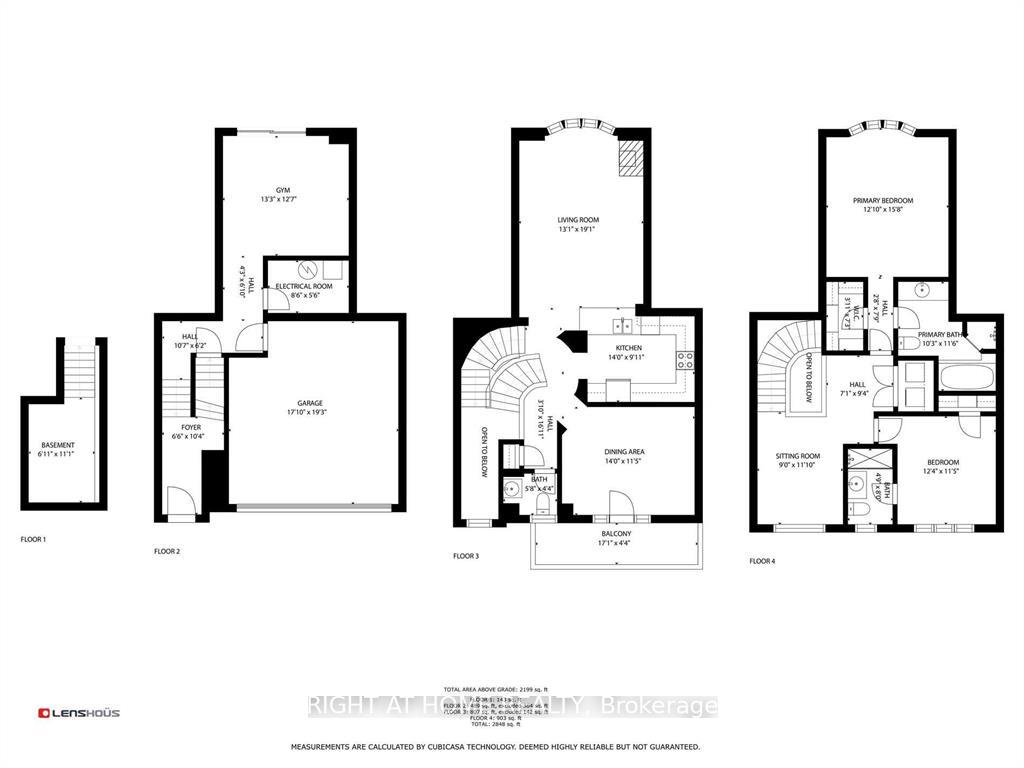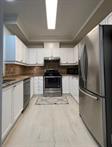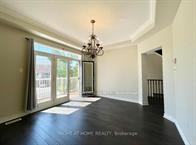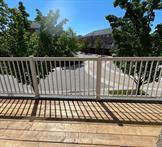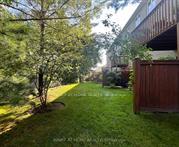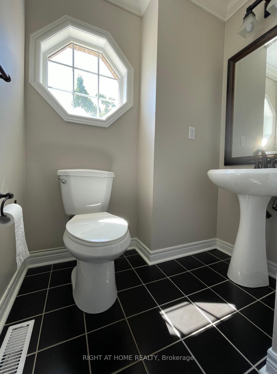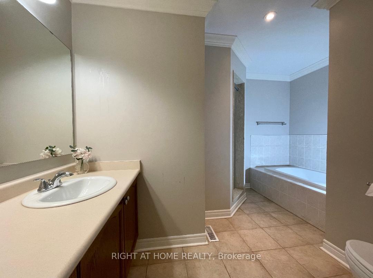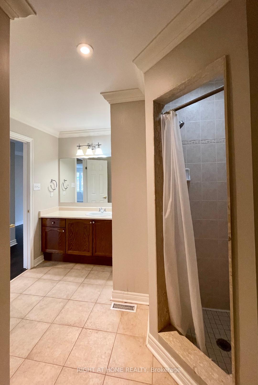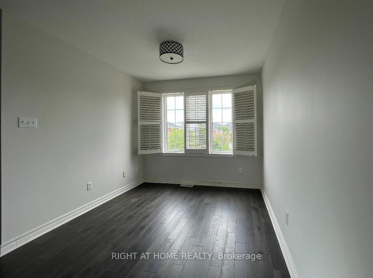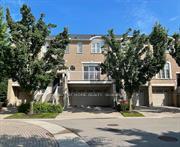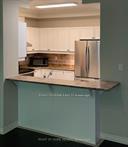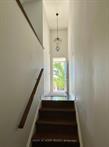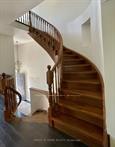$1,199,000
Available - For Sale
Listing ID: W9298040
1169 Dorval Dr , Unit 8, Oakville, L6M 4V7, Ontario
| This Gorgeous Condo TH is nestled on the bank of beautiful Sixteen Mile Creek. It invites you to experience the perfect blend of urban convenience and natural beauty. The main floor features a 9' ceiling, hardwood floors, crown moulding, and a gas fireplace. Kitchen w/ SS appliances, stone backsplash & breakfast bar. Beautiful formal dining room w/o to the balcony. The upper floor has a primary room w/ a 5pc ensuite and a balcony facing to the valley, 2nd bedroom w/a 4pc ensuite, a large and brighter den, and a laundry closet. The ground-floor living room can be used as 3rd bedroom or a home office. The large lower locker room can be converted to a full bathroom and laundry. Double garage and double driveway, total 4 cars private parking spaces. This is the best-maintained condo TH communities in Oakville. |
| Extras: The condo fee includes all garden work, snow shovelling, and window and dryer vent cleaning. All windows and doors include garage door, attic insulation, roof repair and replacement, building insurance and central alarm systems. |
| Price | $1,199,000 |
| Taxes: | $4870.41 |
| Assessment: | $612000 |
| Assessment Year: | 2024 |
| Maintenance Fee: | 477.38 |
| Address: | 1169 Dorval Dr , Unit 8, Oakville, L6M 4V7, Ontario |
| Province/State: | Ontario |
| Condo Corporation No | HSCC |
| Level | 1 |
| Unit No | 8 |
| Directions/Cross Streets: | QEW/Dorval Dr |
| Rooms: | 8 |
| Rooms +: | 1 |
| Bedrooms: | 2 |
| Bedrooms +: | 1 |
| Kitchens: | 0 |
| Family Room: | Y |
| Basement: | Fin W/O |
| Approximatly Age: | 16-30 |
| Property Type: | Condo Townhouse |
| Style: | 3-Storey |
| Exterior: | Brick |
| Garage Type: | Built-In |
| Garage(/Parking)Space: | 2.00 |
| Drive Parking Spaces: | 2 |
| Park #1 | |
| Parking Type: | Owned |
| Exposure: | Se |
| Balcony: | Open |
| Locker: | Ensuite |
| Pet Permited: | Restrict |
| Approximatly Age: | 16-30 |
| Approximatly Square Footage: | 2000-2249 |
| Building Amenities: | Visitor Parking |
| Property Features: | Golf, Park, Public Transit, Ravine, School |
| Maintenance: | 477.38 |
| Common Elements Included: | Y |
| Parking Included: | Y |
| Building Insurance Included: | Y |
| Fireplace/Stove: | Y |
| Heat Source: | Gas |
| Heat Type: | Forced Air |
| Central Air Conditioning: | Central Air |
| Laundry Level: | Upper |
$
%
Years
This calculator is for demonstration purposes only. Always consult a professional
financial advisor before making personal financial decisions.
| Although the information displayed is believed to be accurate, no warranties or representations are made of any kind. |
| RIGHT AT HOME REALTY |
|
|

Irfan Bajwa
Broker, ABR, SRS, CNE
Dir:
416-832-9090
Bus:
905-268-1000
Fax:
905-277-0020
| Book Showing | Email a Friend |
Jump To:
At a Glance:
| Type: | Condo - Condo Townhouse |
| Area: | Halton |
| Municipality: | Oakville |
| Neighbourhood: | Glen Abbey |
| Style: | 3-Storey |
| Approximate Age: | 16-30 |
| Tax: | $4,870.41 |
| Maintenance Fee: | $477.38 |
| Beds: | 2+1 |
| Baths: | 3 |
| Garage: | 2 |
| Fireplace: | Y |
Locatin Map:
Payment Calculator:

