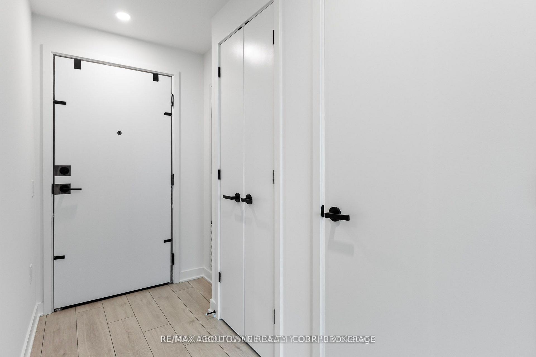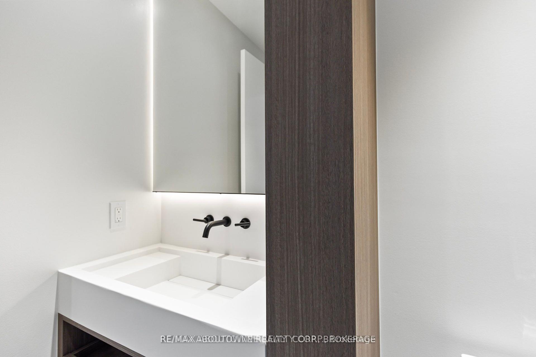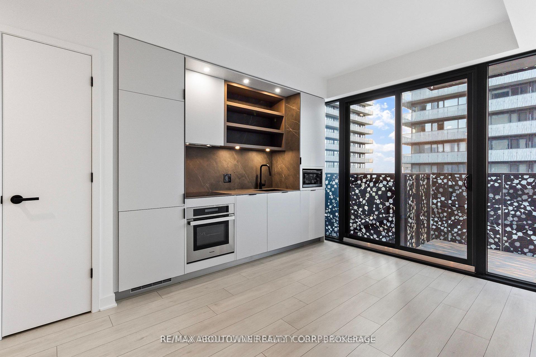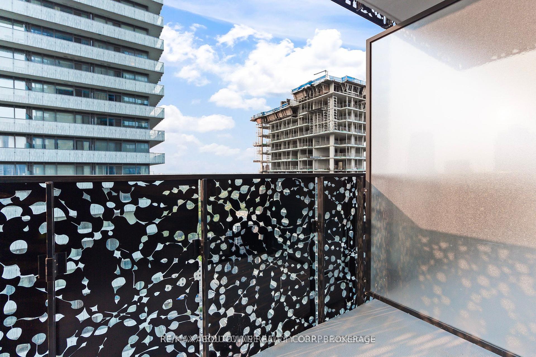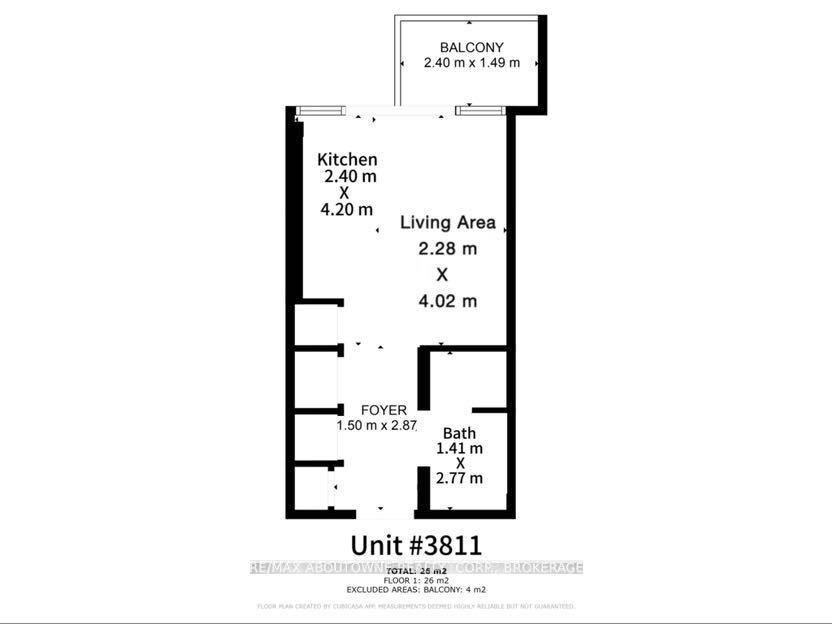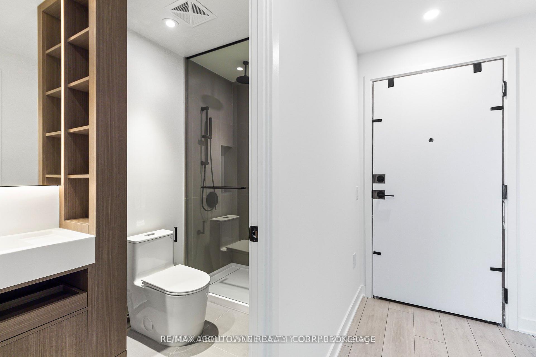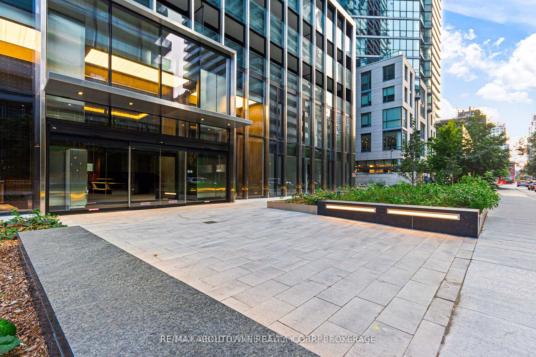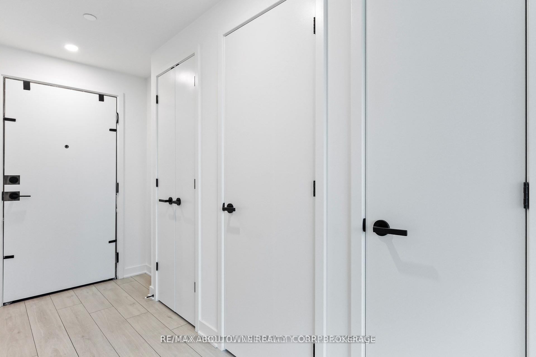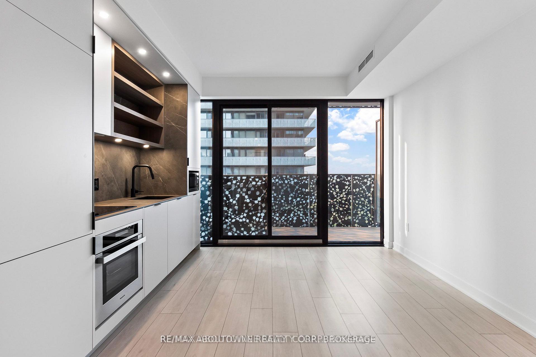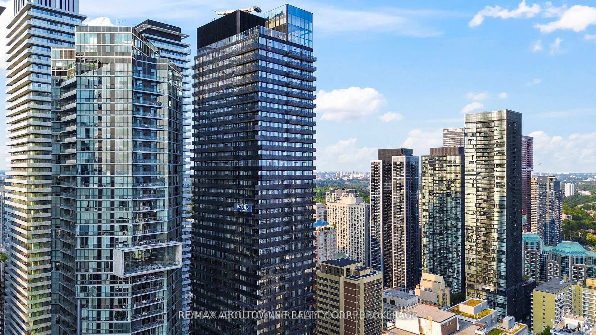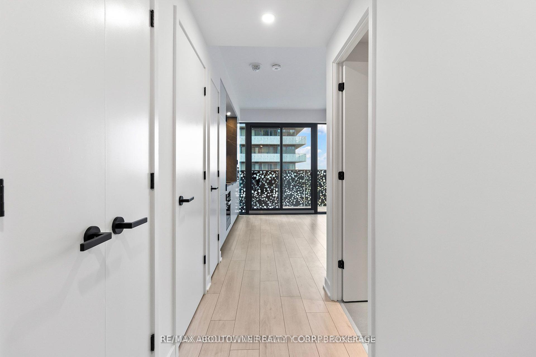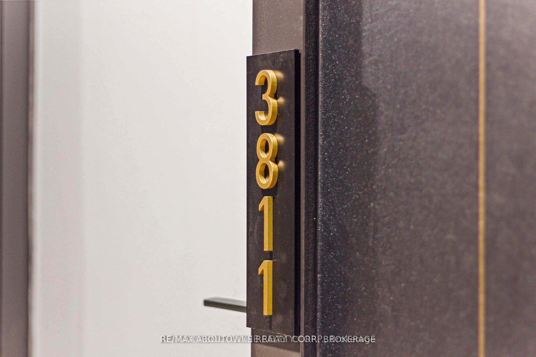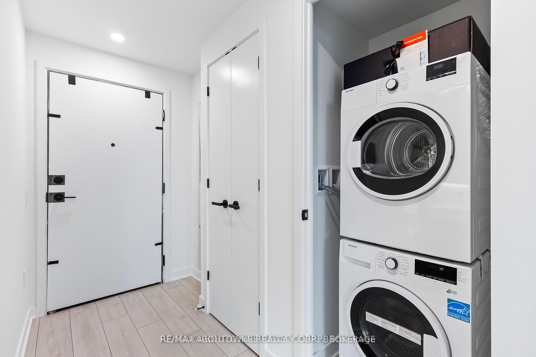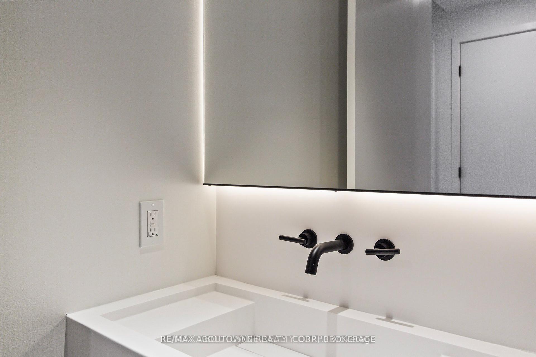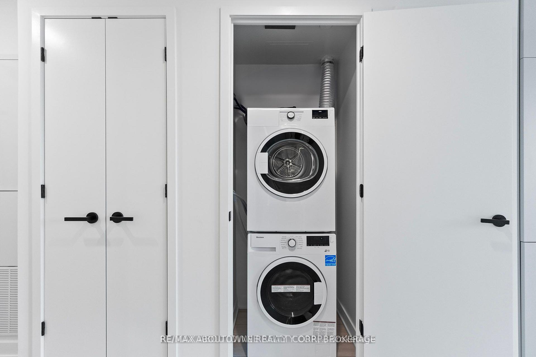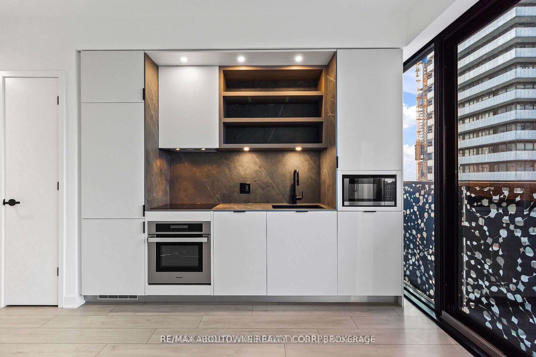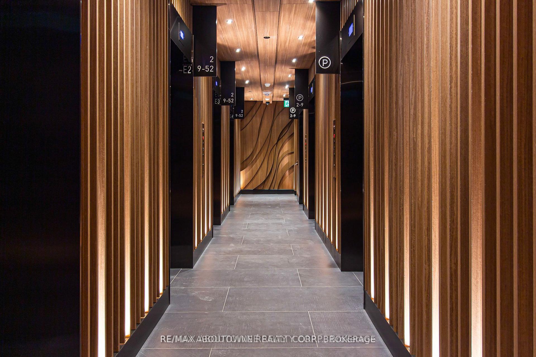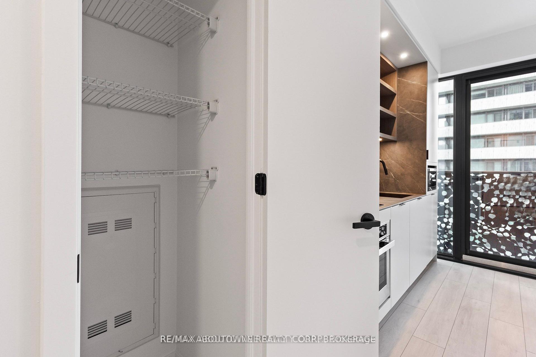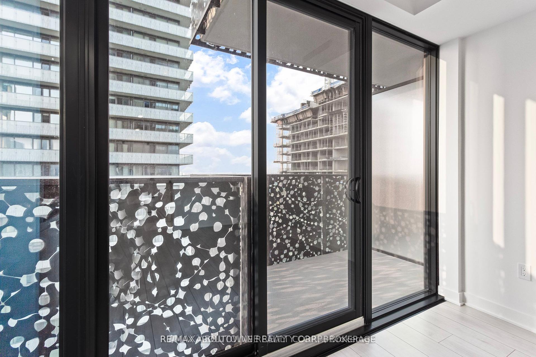$770,000
Available - For Sale
Listing ID: C9382589
55 Charles St East , Unit 3811, Toronto, M4Y 0J1, Ontario
| Experience Urban Sophistication at 55C Bloor Yorkville Residences. Located in Yorkville, one of Toronto's most prestigious neighborhoods, this brand-new, never lived in, luxury condo offers upscale living surrounded by designer boutiques, fine dining, and cultural landmarks. This exquisite Studio apartment features an open concept area and modern kitchen with integrated appliances, quartz countertops, and backsplash, plus elegant laminate flooring throughout. Includes 1 locker. Common areas include a gym, work or party rooms, outdoor lounge with BBQ, and a 24-hour concierge. Relax on the terrace with stunning city skyline views. Steps from Bloor-Yonge subway station, with easy access to Line 1 and Line 2. Prime location near the University of Toronto, ROM, and Queens Park, along with luxury shops, cafes, and restaurants. Just minutes from the Financial District and major hospitals. Your new life at 55C awaits! |
| Extras: **No parking Spot** |
| Price | $770,000 |
| Taxes: | $0.00 |
| Assessment Year: | 2023 |
| Maintenance Fee: | 0.00 |
| Address: | 55 Charles St East , Unit 3811, Toronto, M4Y 0J1, Ontario |
| Province/State: | Ontario |
| Condo Corporation No | TSCC |
| Level | 38 |
| Unit No | 3811 |
| Directions/Cross Streets: | Bloor & Yonge |
| Rooms: | 1 |
| Bedrooms: | 0 |
| Bedrooms +: | |
| Kitchens: | 1 |
| Family Room: | N |
| Basement: | None |
| Approximatly Age: | New |
| Property Type: | Condo Apt |
| Style: | Bachelor/Studio |
| Exterior: | Brick |
| Garage Type: | None |
| Garage(/Parking)Space: | 0.00 |
| Drive Parking Spaces: | 0 |
| Park #1 | |
| Parking Type: | None |
| Exposure: | N |
| Balcony: | Open |
| Locker: | None |
| Pet Permited: | Restrict |
| Approximatly Age: | New |
| Approximatly Square Footage: | 0-499 |
| Property Features: | Hospital, Library, Park, Place Of Worship, Public Transit, School |
| Maintenance: | 0.00 |
| CAC Included: | Y |
| Common Elements Included: | Y |
| Building Insurance Included: | Y |
| Fireplace/Stove: | N |
| Heat Source: | Gas |
| Heat Type: | Forced Air |
| Central Air Conditioning: | Central Air |
| Ensuite Laundry: | Y |
$
%
Years
This calculator is for demonstration purposes only. Always consult a professional
financial advisor before making personal financial decisions.
| Although the information displayed is believed to be accurate, no warranties or representations are made of any kind. |
| RE/MAX ABOUTOWNE REALTY CORP., BROKERAGE |
|
|

Irfan Bajwa
Broker, ABR, SRS, CNE
Dir:
416-832-9090
Bus:
905-268-1000
Fax:
905-277-0020
| Book Showing | Email a Friend |
Jump To:
At a Glance:
| Type: | Condo - Condo Apt |
| Area: | Toronto |
| Municipality: | Toronto |
| Neighbourhood: | Church-Yonge Corridor |
| Style: | Bachelor/Studio |
| Approximate Age: | New |
| Baths: | 1 |
| Fireplace: | N |
Locatin Map:
Payment Calculator:

