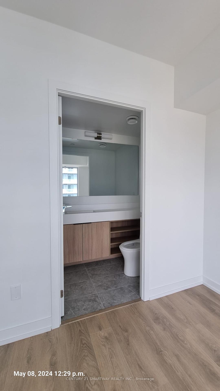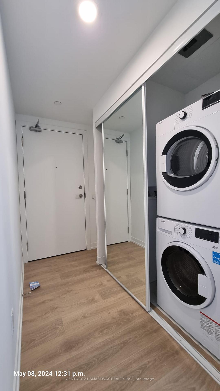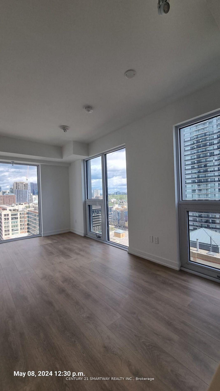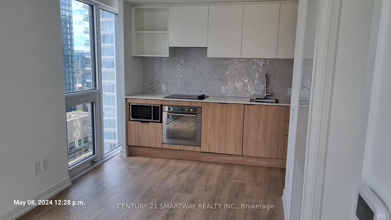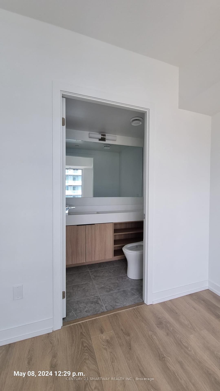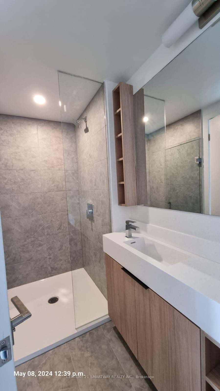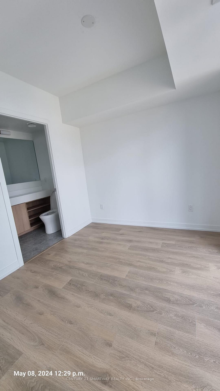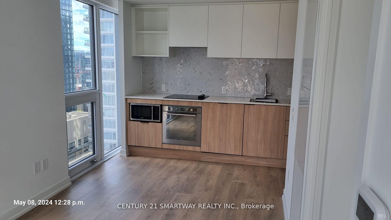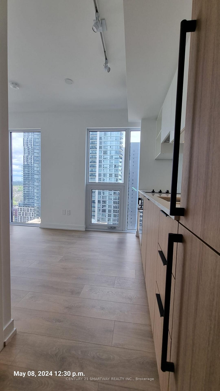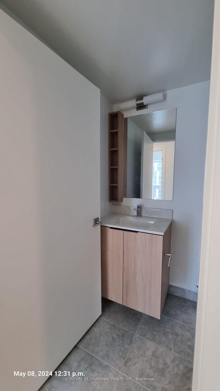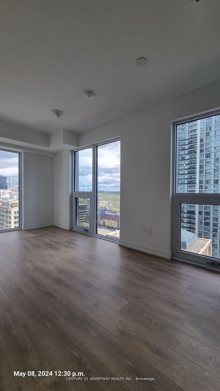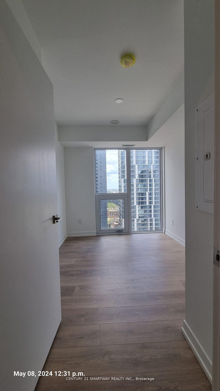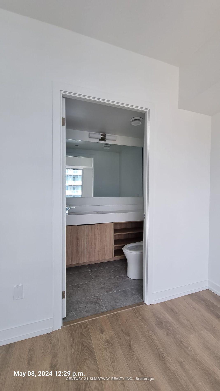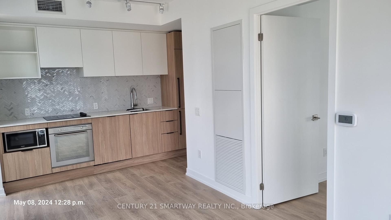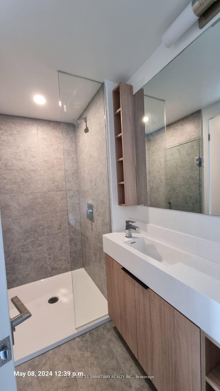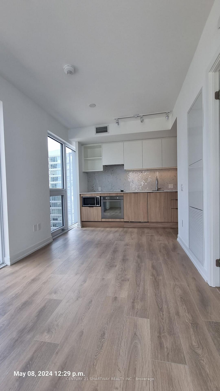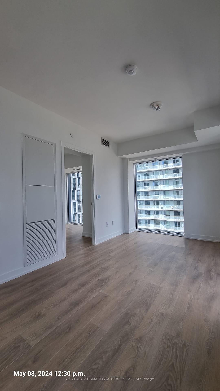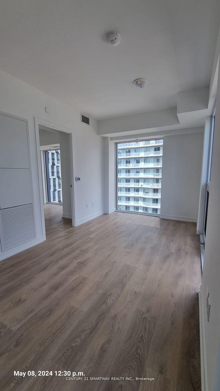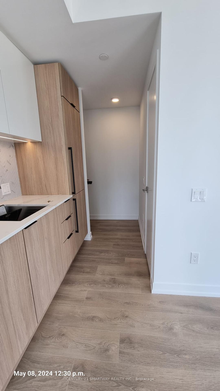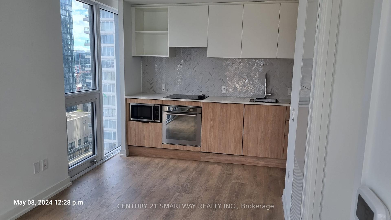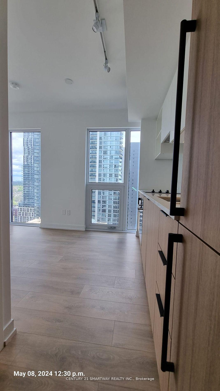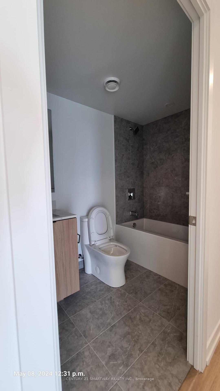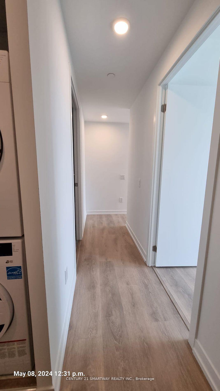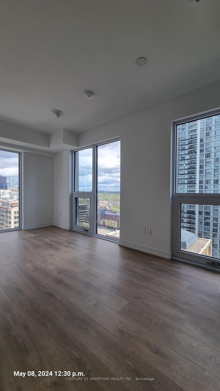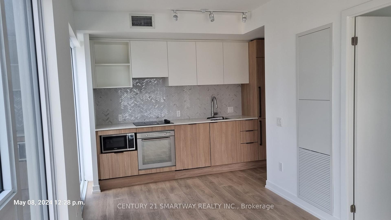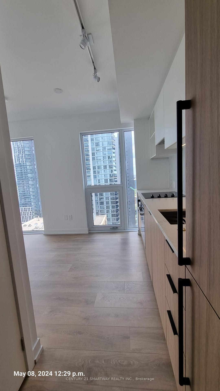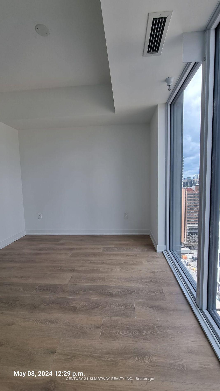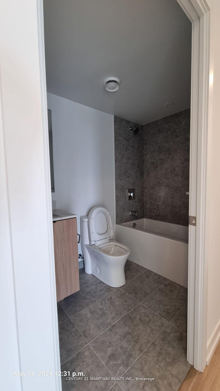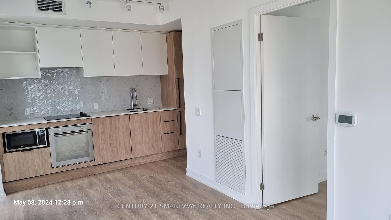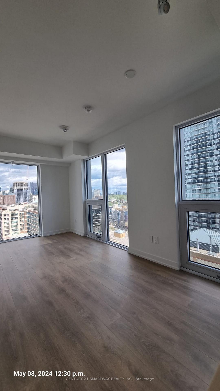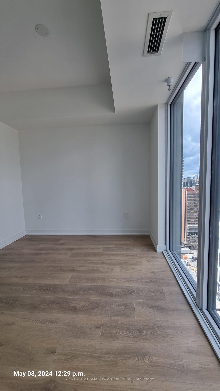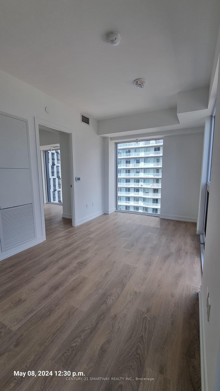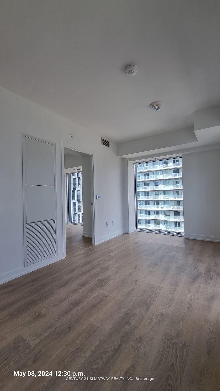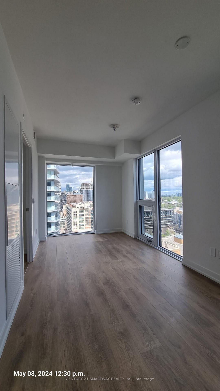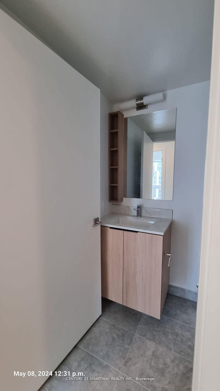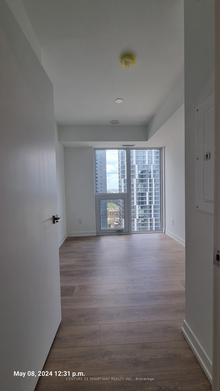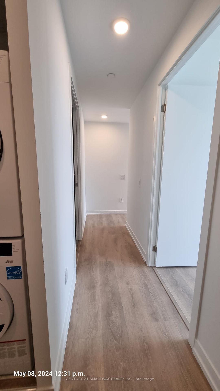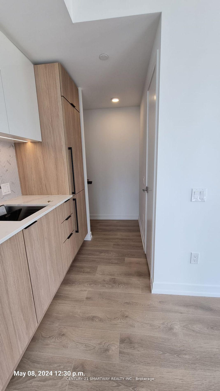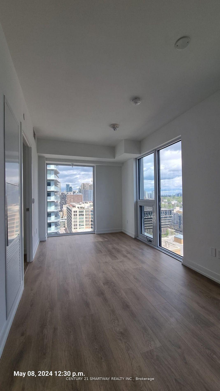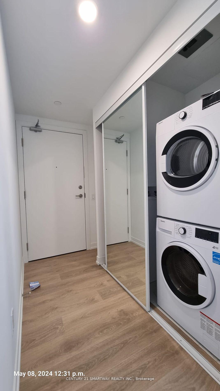$799,900
Available - For Sale
Listing ID: C10426583
82 Dalhousie St , Unit 2317, Toronto, M5B 0C5, Ontario
| Prime Downtown Lifestyle in An All-New Suite At Highly Sought-After Garden District. Spacious And Bright With Expansive Windows, A Sleek Kitchen And Spa-Like Baths. This 20th Floor Suite Is Designed For You To Be Cozy & Creative In This Luxurious Place. This Layout Is Efficient And Sensible. This Perfect To Live In Or As An Investment. Ultra-Chic Amenities Spread Over 20,000 Square Feet Of Indoor And Outdoor Space To Fit Any Lifestyle. Modern Minimalist Lobby With Fendi-clad Furniture Stay Fit And Feel Good in The 5,500 Square Feet Wellness Zone Decked In The State Of the Art Equipment. Switch To Work Mode in the Multi Functional Shared Workspace. Enjoy The Breeze In The Surrounding Expanse Of Outdoor Space. |
| Extras: Everything You Need Is Within Walking Distance. Ryerson University, The Financial District, Young Dundas Square, The TTC, Eaton Center And More Within 1-5 Minutes Walk. |
| Price | $799,900 |
| Taxes: | $2944.04 |
| Maintenance Fee: | 624.00 |
| Address: | 82 Dalhousie St , Unit 2317, Toronto, M5B 0C5, Ontario |
| Province/State: | Ontario |
| Condo Corporation No | TSCC |
| Level | 20 |
| Unit No | 2317 |
| Directions/Cross Streets: | Church St & Dundas |
| Rooms: | 5 |
| Bedrooms: | 2 |
| Bedrooms +: | |
| Kitchens: | 1 |
| Family Room: | N |
| Basement: | None |
| Approximatly Age: | New |
| Property Type: | Condo Apt |
| Style: | Apartment |
| Exterior: | Other |
| Garage Type: | Underground |
| Garage(/Parking)Space: | 1.00 |
| Drive Parking Spaces: | 1 |
| Park #1 | |
| Parking Spot: | 43 |
| Parking Type: | Owned |
| Legal Description: | P3 |
| Exposure: | Ne |
| Balcony: | None |
| Locker: | None |
| Pet Permited: | N |
| Approximatly Age: | New |
| Approximatly Square Footage: | 600-699 |
| Maintenance: | 624.00 |
| CAC Included: | Y |
| Water Included: | Y |
| Common Elements Included: | Y |
| Heat Included: | Y |
| Parking Included: | Y |
| Building Insurance Included: | Y |
| Fireplace/Stove: | N |
| Heat Source: | Gas |
| Heat Type: | Forced Air |
| Central Air Conditioning: | Central Air |
| Ensuite Laundry: | Y |
$
%
Years
This calculator is for demonstration purposes only. Always consult a professional
financial advisor before making personal financial decisions.
| Although the information displayed is believed to be accurate, no warranties or representations are made of any kind. |
| CENTURY 21 SMARTWAY REALTY INC. |
|
|

Irfan Bajwa
Broker, ABR, SRS, CNE
Dir:
416-832-9090
Bus:
905-268-1000
Fax:
905-277-0020
| Book Showing | Email a Friend |
Jump To:
At a Glance:
| Type: | Condo - Condo Apt |
| Area: | Toronto |
| Municipality: | Toronto |
| Neighbourhood: | Church-Yonge Corridor |
| Style: | Apartment |
| Approximate Age: | New |
| Tax: | $2,944.04 |
| Maintenance Fee: | $624 |
| Beds: | 2 |
| Baths: | 2 |
| Garage: | 1 |
| Fireplace: | N |
Locatin Map:
Payment Calculator:

