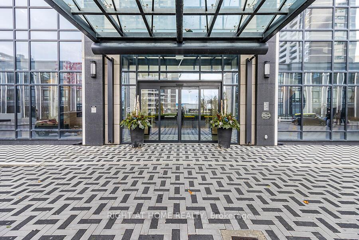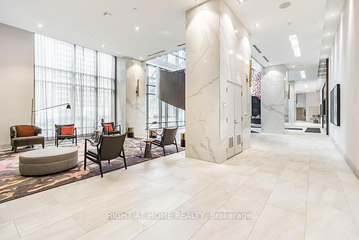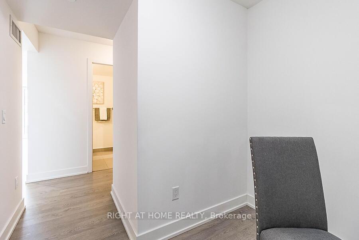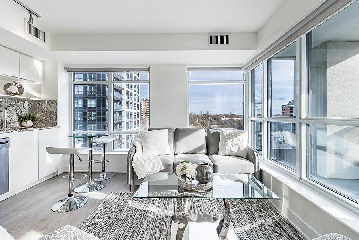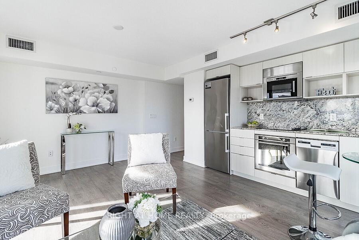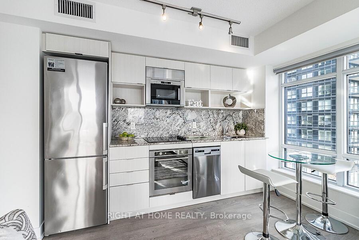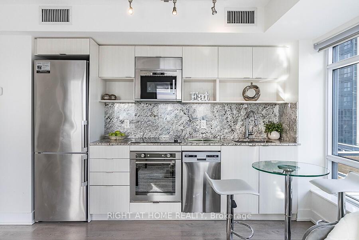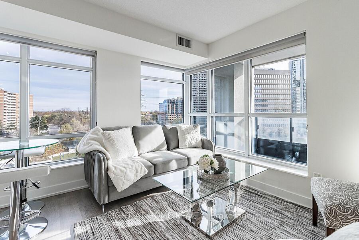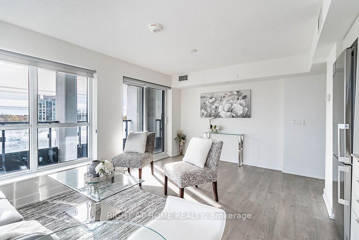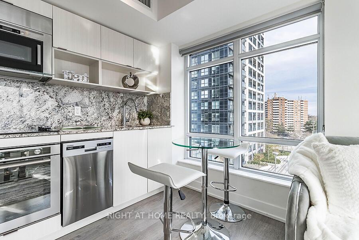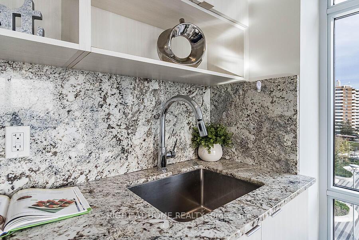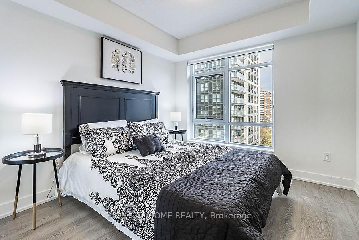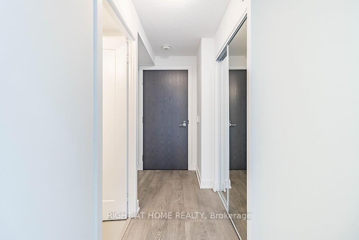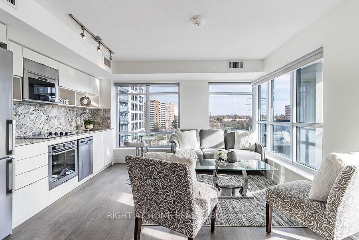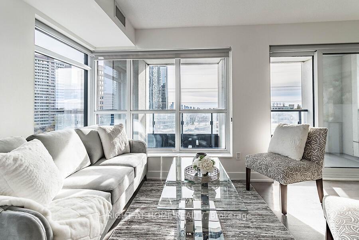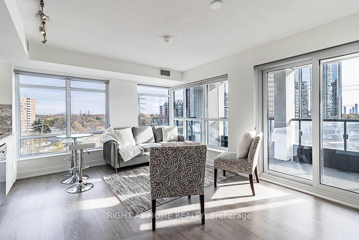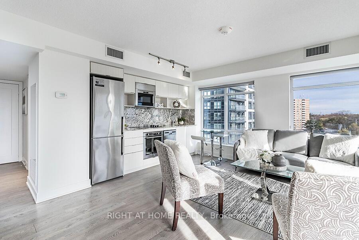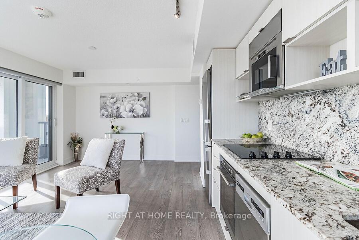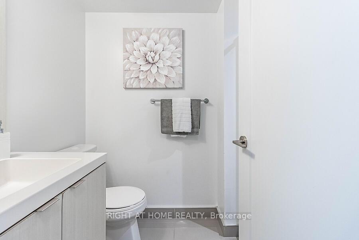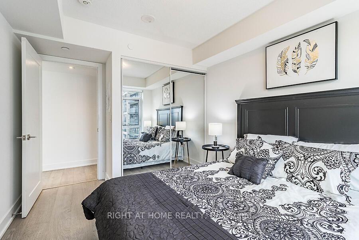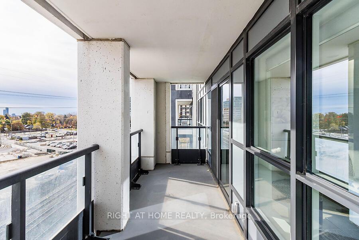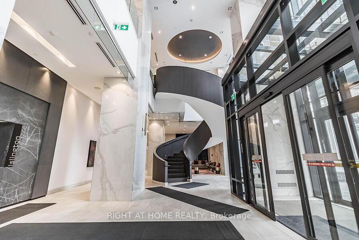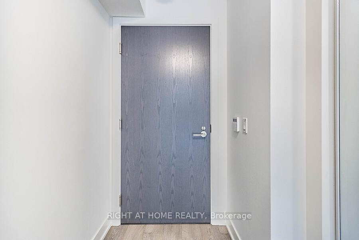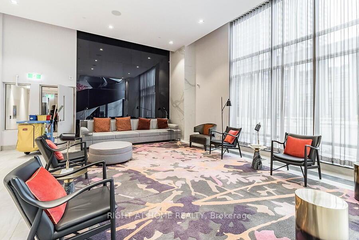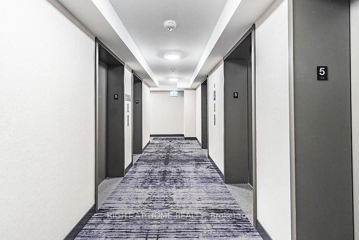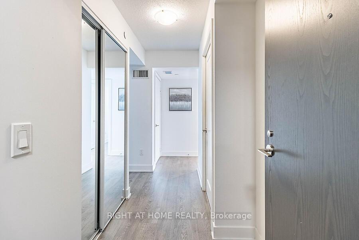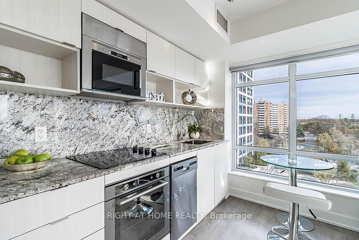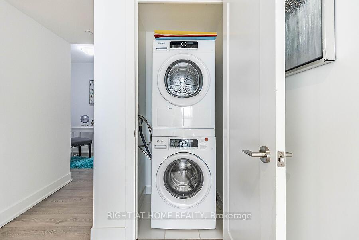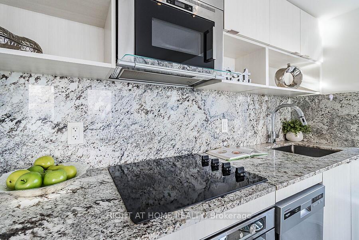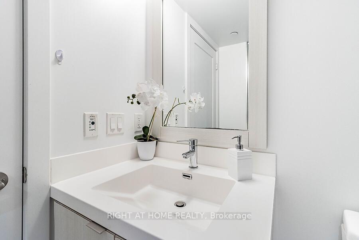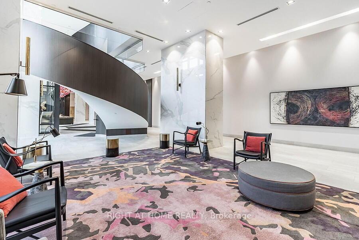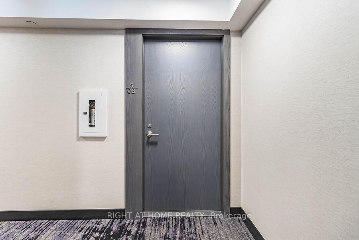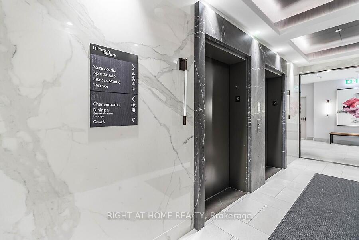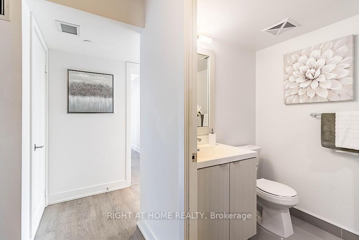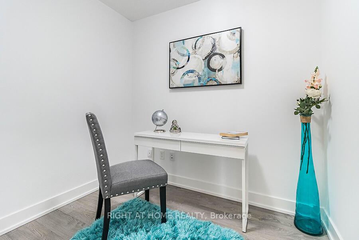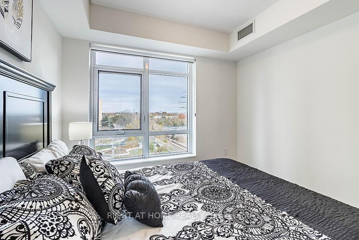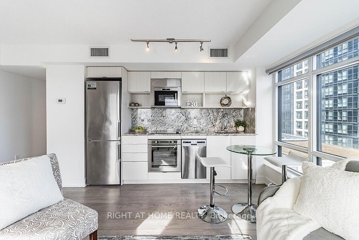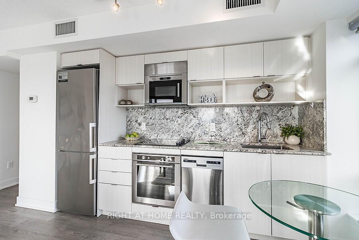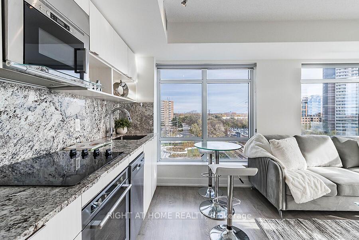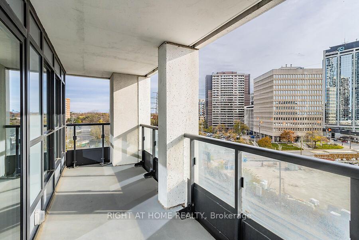$499,000
Available - For Sale
Listing ID: W10427056
7 Mabelle Ave , Unit 508, Toronto, M9A 4X7, Ontario
| Step into luxury with this impressive 639 sq ft. very bright Corner Unit 1+1 bedroom from Tridel, perfectly located in Etobicoke's core vibrant Islington Terrace. Designed with style and functionality in mind, this condo features a Full size balcony, wide plank laminate floors, granite countertops, an undermount stainless steel sink, in-suite laundry, and high-end appliances. The building offers top-tier outdoor and indoor amenities, including a BBQ area, kids playground, sundeck, splash pool, and lounging areas. 24 Hr. Concierge, State Of The Art Gym Facilities, Indoor Swimming Pool, Whirlpool, Sauna, Guest Suites. , Party/Meeting Rooms, Yoga Studio, Movie Theater and Basketball court. Packed with smart technology, it includes a 24-hour contactless automated parcel box and a license plate recognition system for added convenience. Situated just steps from the subway station, Highway 427, Highway 401, parks, groceries, restaurants, and lush green spaces this is a must-see property for those looking for luxury in the city! This unit has it all Full size balcony, 1 premium parking and 1 locker on P1 level included. |
| Extras: Stainless Steel Appliances, B/I Convection Oven, Ceramic Cooktop, Dishwasher, Washer & Dryer. |
| Price | $499,000 |
| Taxes: | $2298.64 |
| Maintenance Fee: | 503.66 |
| Address: | 7 Mabelle Ave , Unit 508, Toronto, M9A 4X7, Ontario |
| Province/State: | Ontario |
| Condo Corporation No | TSCC |
| Level | 5 |
| Unit No | 08 |
| Locker No | 114 |
| Directions/Cross Streets: | Islington/Bloor |
| Rooms: | 5 |
| Bedrooms: | 1 |
| Bedrooms +: | 1 |
| Kitchens: | 1 |
| Family Room: | N |
| Basement: | None |
| Approximatly Age: | 0-5 |
| Property Type: | Condo Apt |
| Style: | Apartment |
| Exterior: | Stone |
| Garage Type: | None |
| Garage(/Parking)Space: | 1.00 |
| Drive Parking Spaces: | 1 |
| Park #1 | |
| Parking Type: | Owned |
| Legal Description: | P1- UNIT 29 |
| Exposure: | Se |
| Balcony: | Open |
| Locker: | Owned |
| Pet Permited: | Restrict |
| Approximatly Age: | 0-5 |
| Approximatly Square Footage: | 600-699 |
| Building Amenities: | Concierge, Exercise Room, Party/Meeting Room |
| Maintenance: | 503.66 |
| Fireplace/Stove: | N |
| Heat Source: | Gas |
| Heat Type: | Forced Air |
| Central Air Conditioning: | Central Air |
| Laundry Level: | Main |
| Ensuite Laundry: | Y |
$
%
Years
This calculator is for demonstration purposes only. Always consult a professional
financial advisor before making personal financial decisions.
| Although the information displayed is believed to be accurate, no warranties or representations are made of any kind. |
| RIGHT AT HOME REALTY |
|
|

Irfan Bajwa
Broker, ABR, SRS, CNE
Dir:
416-832-9090
Bus:
905-268-1000
Fax:
905-277-0020
| Virtual Tour | Book Showing | Email a Friend |
Jump To:
At a Glance:
| Type: | Condo - Condo Apt |
| Area: | Toronto |
| Municipality: | Toronto |
| Neighbourhood: | Islington-City Centre West |
| Style: | Apartment |
| Approximate Age: | 0-5 |
| Tax: | $2,298.64 |
| Maintenance Fee: | $503.66 |
| Beds: | 1+1 |
| Baths: | 1 |
| Garage: | 1 |
| Fireplace: | N |
Locatin Map:
Payment Calculator:

