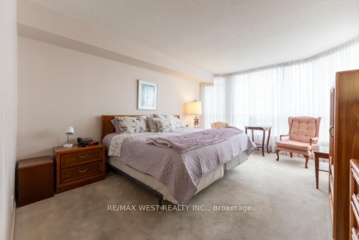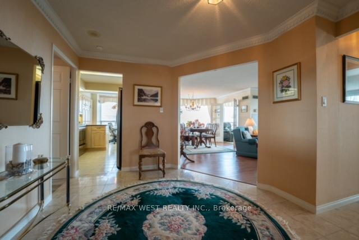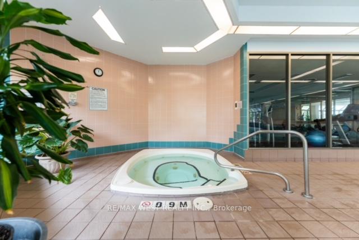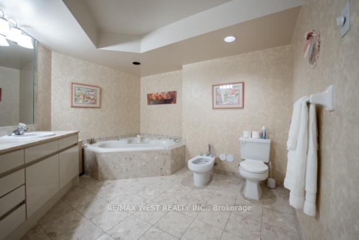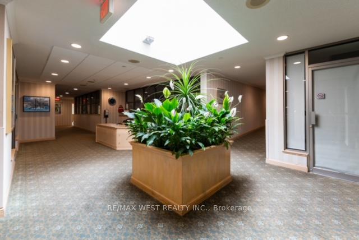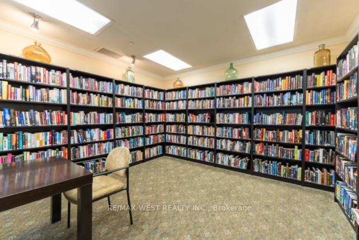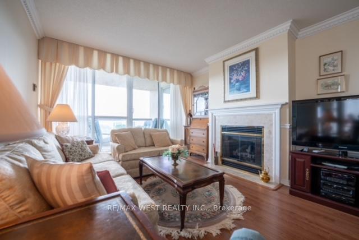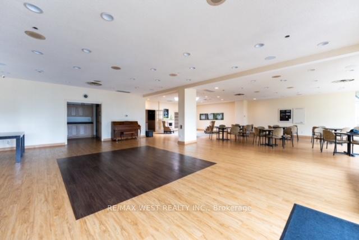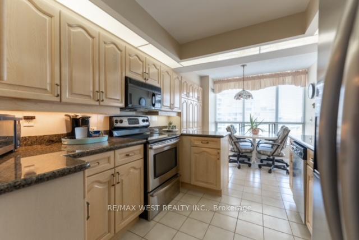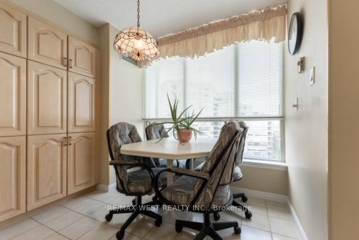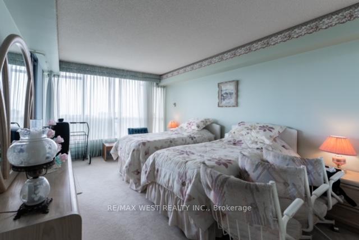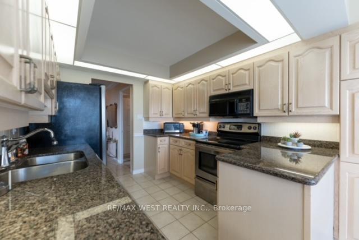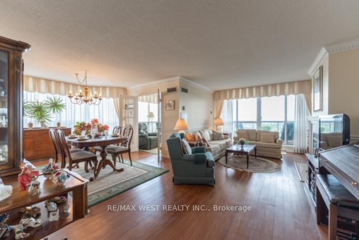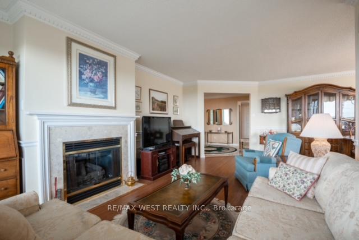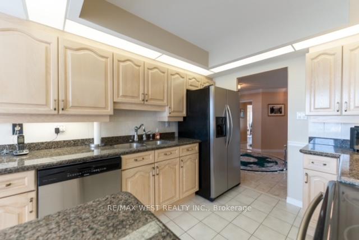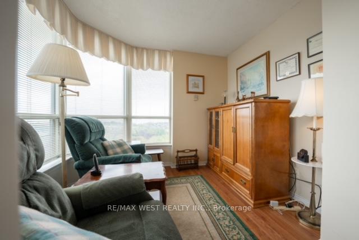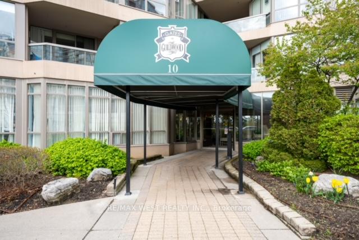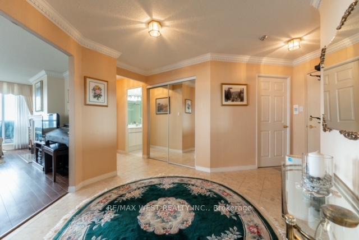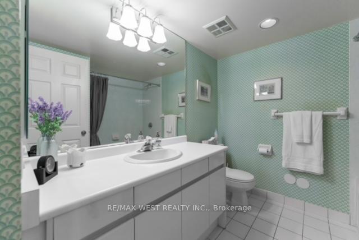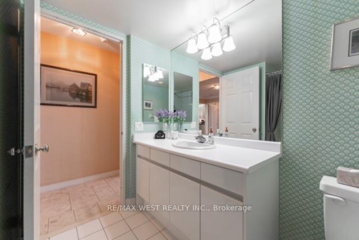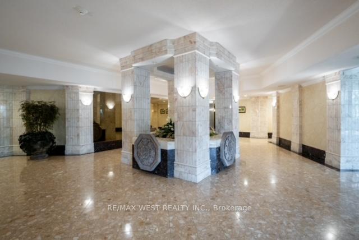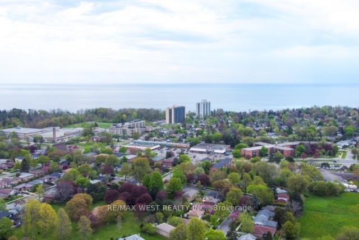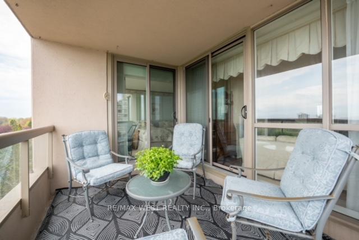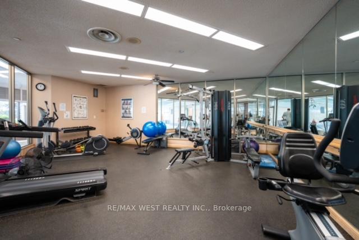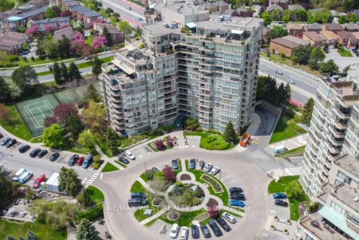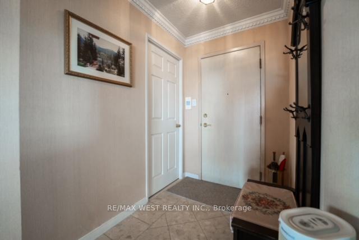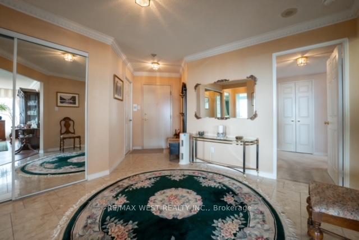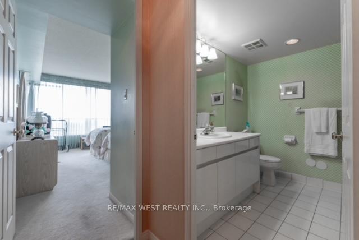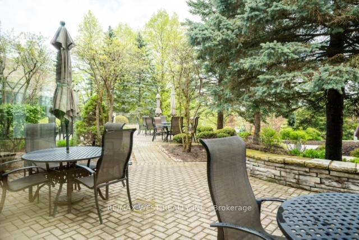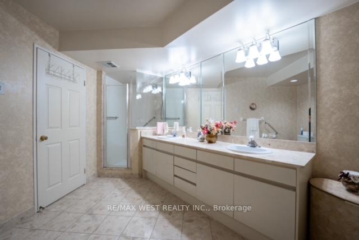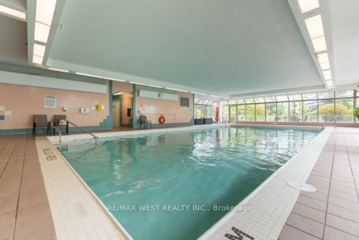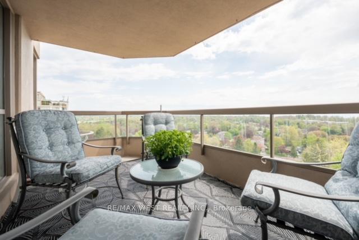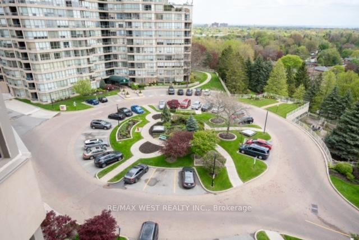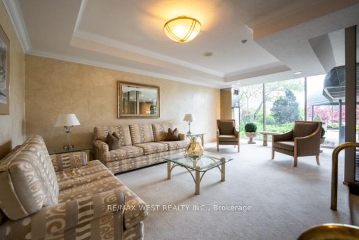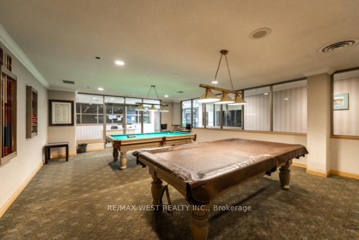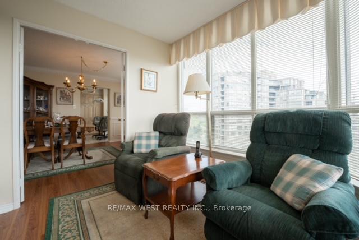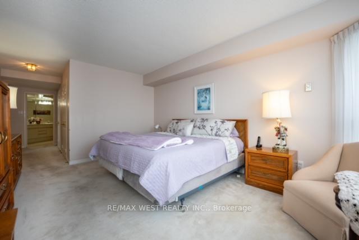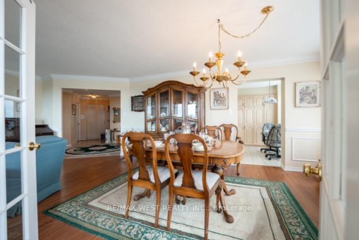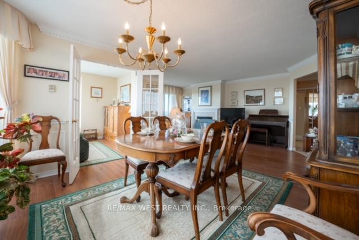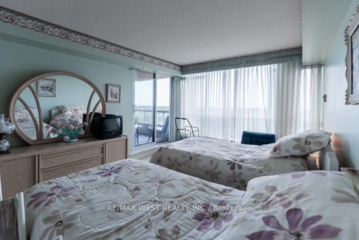$1,200,000
Available - For Sale
Listing ID: E10425584
10 Guildwood Pkwy South , Unit 824, Toronto, M1E 5B5, Ontario
| Experience city living at its finest in the highly Sought after Gates of Guildwood, 1785sq. foot Lyncroft Model. Amazing South East View overlooking Guildwood and Lake Ontario from Terrace. Large primary bedroom with dual walk in closets and a huge 6 piece ensuite, Bars in Shower and beside Toilet, with wetted soaker tub, double sinks bidet and walk in shower. Enginerred Hardwood Floors in living and dining, and den, Gas Fireplace, Granite Counter Tops, B/I Appliances, Community BBQ, Locker on Ground Floor Two large underground parking spots. Close to Elevators, Indoor Pool, Rec Gold Practice Area, Outdoor Putting Green, Tennis & Pickleball TOO.1.4 KM to Scarboro Gold and Country Club. |
| Price | $1,200,000 |
| Taxes: | $3964.30 |
| Maintenance Fee: | 1400.77 |
| Address: | 10 Guildwood Pkwy South , Unit 824, Toronto, M1E 5B5, Ontario |
| Province/State: | Ontario |
| Condo Corporation No | MTCC |
| Level | 8 |
| Unit No | 8 |
| Locker No | 55 |
| Directions/Cross Streets: | Kingston Rd/Guildwood Parkway |
| Rooms: | 6 |
| Bedrooms: | 2 |
| Bedrooms +: | |
| Kitchens: | 1 |
| Family Room: | N |
| Basement: | Other |
| Approximatly Age: | 31-50 |
| Property Type: | Condo Apt |
| Style: | Apartment |
| Exterior: | Concrete |
| Garage Type: | Underground |
| Garage(/Parking)Space: | 2.00 |
| Drive Parking Spaces: | 0 |
| Park #1 | |
| Parking Type: | Owned |
| Legal Description: | B22 |
| Park #2 | |
| Parking Type: | Owned |
| Legal Description: | B23 |
| Exposure: | Se |
| Balcony: | Terr |
| Locker: | Owned |
| Pet Permited: | Restrict |
| Retirement Home: | N |
| Approximatly Age: | 31-50 |
| Approximatly Square Footage: | 1600-1799 |
| Building Amenities: | Bike Storage, Car Wash, Exercise Room, Games Room, Guest Suites, Gym |
| Property Features: | Hospital, Library, Park, Public Transit, School |
| Maintenance: | 1400.77 |
| CAC Included: | Y |
| Hydro Included: | Y |
| Water Included: | Y |
| Cabel TV Included: | Y |
| Common Elements Included: | Y |
| Heat Included: | Y |
| Parking Included: | Y |
| Building Insurance Included: | Y |
| Fireplace/Stove: | Y |
| Heat Source: | Gas |
| Heat Type: | Forced Air |
| Central Air Conditioning: | Central Air |
| Laundry Level: | Main |
$
%
Years
This calculator is for demonstration purposes only. Always consult a professional
financial advisor before making personal financial decisions.
| Although the information displayed is believed to be accurate, no warranties or representations are made of any kind. |
| RE/MAX WEST REALTY INC. |
|
|

Irfan Bajwa
Broker, ABR, SRS, CNE
Dir:
416-832-9090
Bus:
905-268-1000
Fax:
905-277-0020
| Book Showing | Email a Friend |
Jump To:
At a Glance:
| Type: | Condo - Condo Apt |
| Area: | Toronto |
| Municipality: | Toronto |
| Neighbourhood: | Guildwood |
| Style: | Apartment |
| Approximate Age: | 31-50 |
| Tax: | $3,964.3 |
| Maintenance Fee: | $1,400.77 |
| Beds: | 2 |
| Baths: | 2 |
| Garage: | 2 |
| Fireplace: | Y |
Locatin Map:
Payment Calculator:

