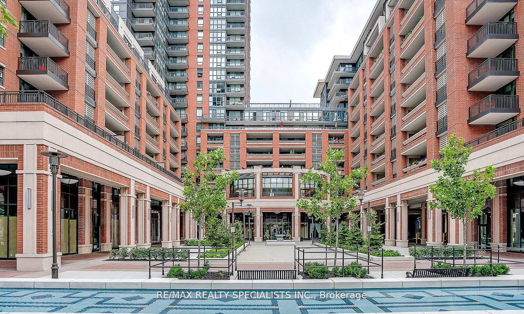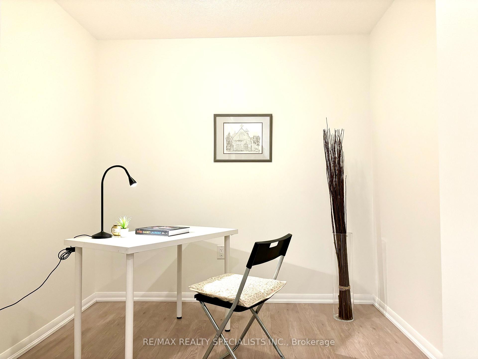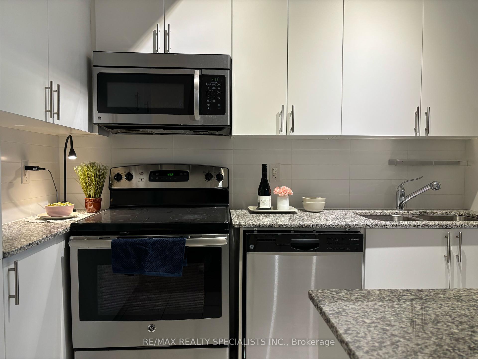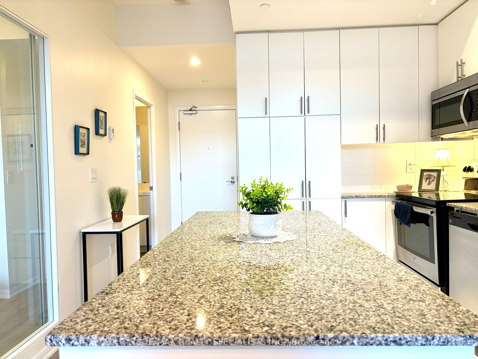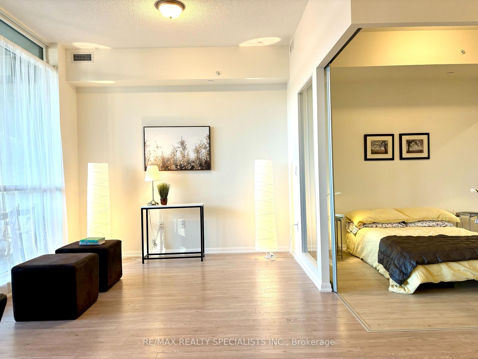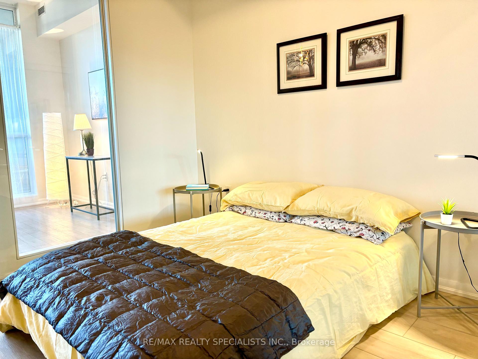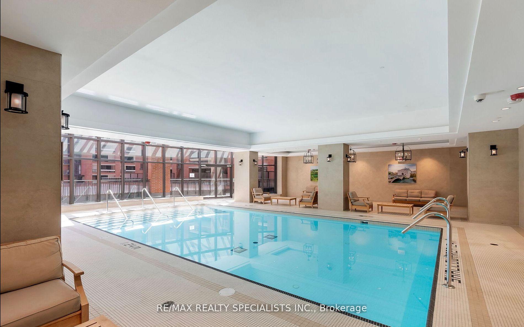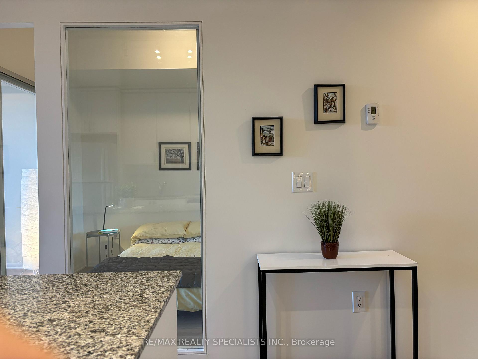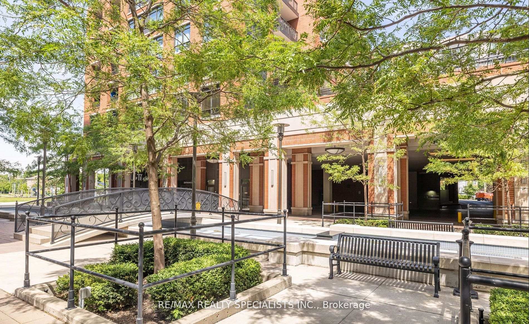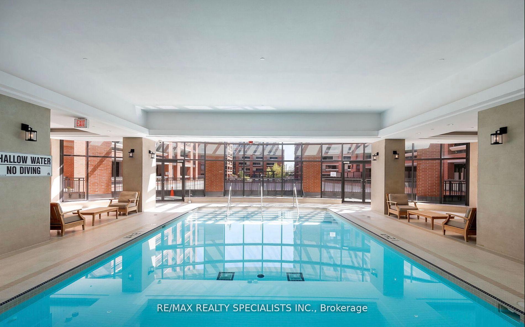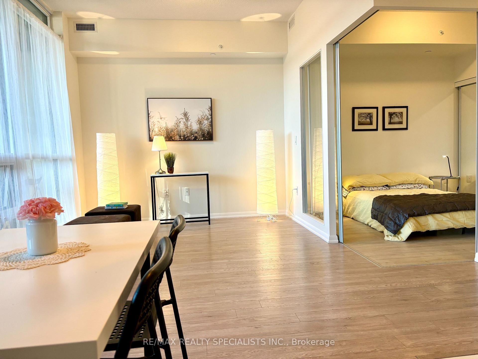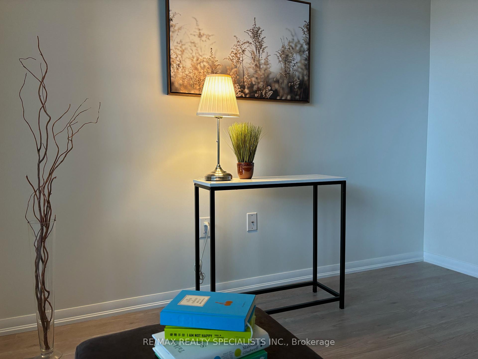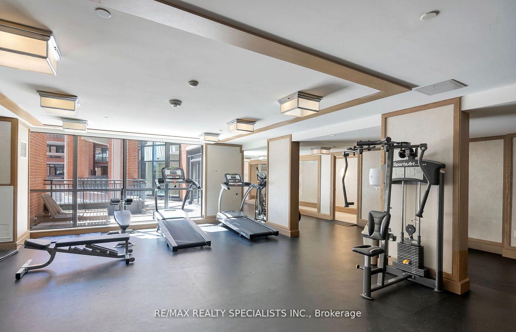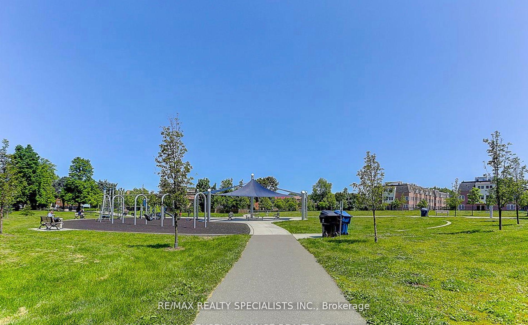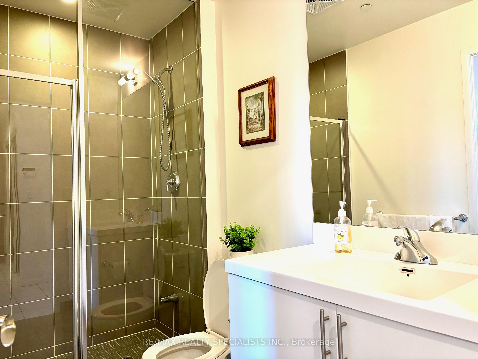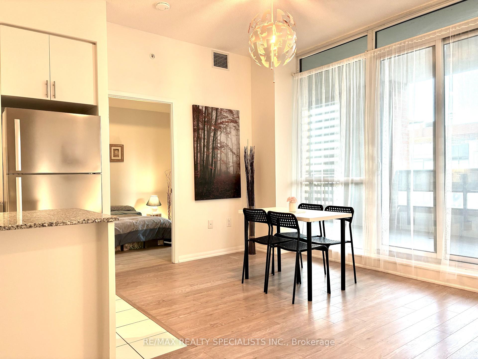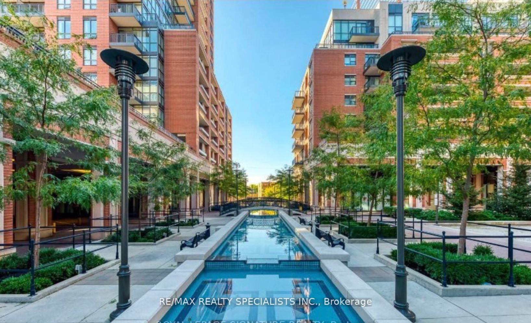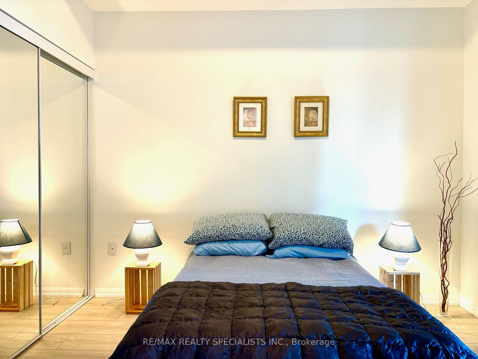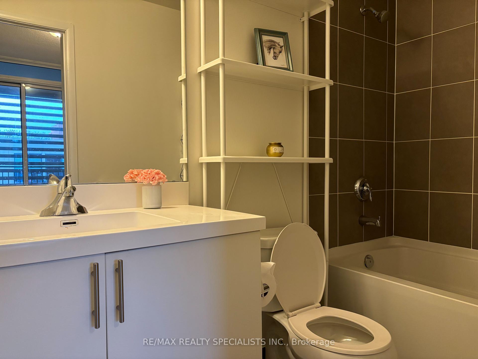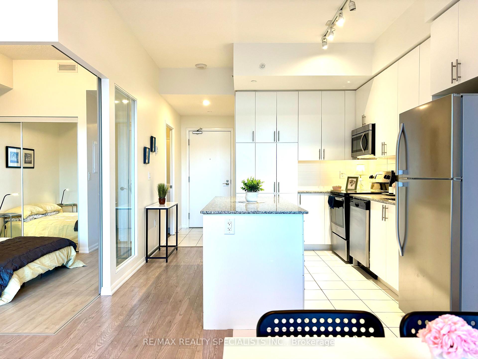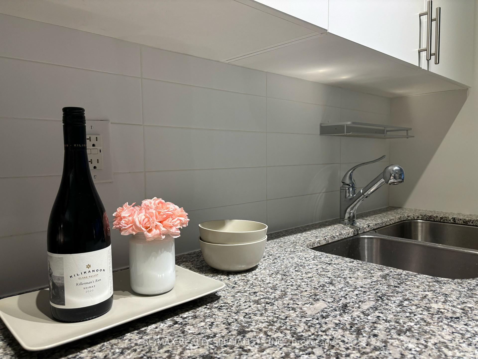$714,999
Available - For Sale
Listing ID: W10427118
830 Lawrence Ave , Unit 822, Toronto, M6A 0B6, Ontario
| The Beautiful Treviso Condos! Most Desirable and Convenient Location! Rare Opportunity to Live In the Ultimate Luxury 885 sqft 2 Bedroom + Den and 2 Washrooms.Huge Balcony (appx. 250 Sq. Ft.).9 Feet Ceiling. Floor To Ceiling Windows For Extra Light. South Exposure. All Amenities: Swimming Pool,Hot Tub, Fitness Centre, Party Room, BBQ Area, Boardroom & 24 Hrs Concierge. Walk To Subway Station,Minutes To 401 , Yorkdale Shopping Centre, Great School & More! Fantastic Opportunity! |
| Extras: S/S Fridge, S/S Stove, S/S Range Hood, S/S Dishwasher, All Existing Elfs, All Existing WindowCovering |
| Price | $714,999 |
| Taxes: | $3426.40 |
| Maintenance Fee: | 735.77 |
| Address: | 830 Lawrence Ave , Unit 822, Toronto, M6A 0B6, Ontario |
| Province/State: | Ontario |
| Condo Corporation No | TSCP |
| Level | 8 |
| Unit No | 20 |
| Directions/Cross Streets: | Lawrence & Dufferin |
| Rooms: | 6 |
| Bedrooms: | 2 |
| Bedrooms +: | 1 |
| Kitchens: | 1 |
| Family Room: | N |
| Basement: | None |
| Property Type: | Condo Apt |
| Style: | Apartment |
| Exterior: | Brick |
| Garage Type: | Underground |
| Garage(/Parking)Space: | 1.00 |
| Drive Parking Spaces: | 1 |
| Park #1 | |
| Parking Type: | Owned |
| Legal Description: | LEVEL B #148 |
| Exposure: | S |
| Balcony: | Open |
| Locker: | Owned |
| Pet Permited: | Restrict |
| Approximatly Square Footage: | 800-899 |
| Maintenance: | 735.77 |
| CAC Included: | Y |
| Water Included: | Y |
| Common Elements Included: | Y |
| Parking Included: | Y |
| Building Insurance Included: | Y |
| Fireplace/Stove: | N |
| Heat Source: | Gas |
| Heat Type: | Forced Air |
| Central Air Conditioning: | Central Air |
| Ensuite Laundry: | Y |
$
%
Years
This calculator is for demonstration purposes only. Always consult a professional
financial advisor before making personal financial decisions.
| Although the information displayed is believed to be accurate, no warranties or representations are made of any kind. |
| RE/MAX REALTY SPECIALISTS INC. |
|
|

Irfan Bajwa
Broker, ABR, SRS, CNE
Dir:
416-832-9090
Bus:
905-268-1000
Fax:
905-277-0020
| Book Showing | Email a Friend |
Jump To:
At a Glance:
| Type: | Condo - Condo Apt |
| Area: | Toronto |
| Municipality: | Toronto |
| Neighbourhood: | Yorkdale-Glen Park |
| Style: | Apartment |
| Tax: | $3,426.4 |
| Maintenance Fee: | $735.77 |
| Beds: | 2+1 |
| Baths: | 2 |
| Garage: | 1 |
| Fireplace: | N |
Locatin Map:
Payment Calculator:

