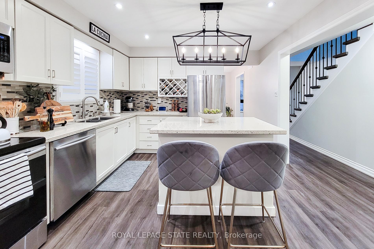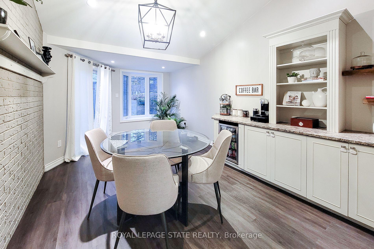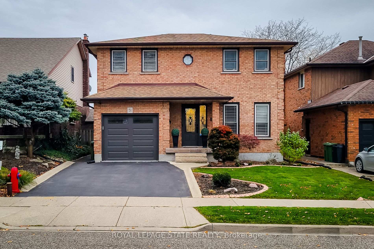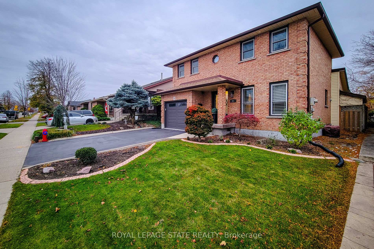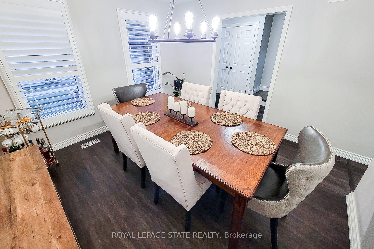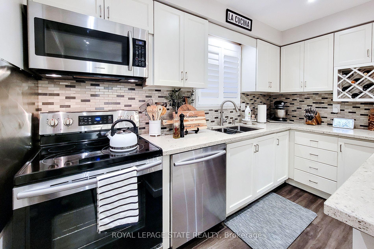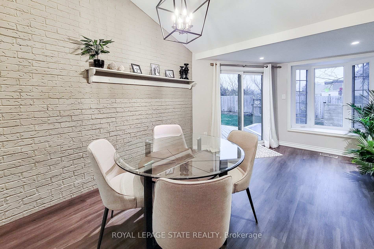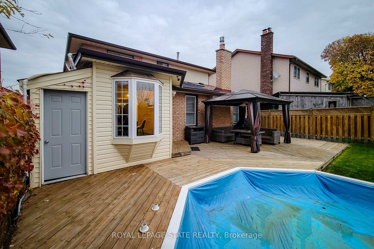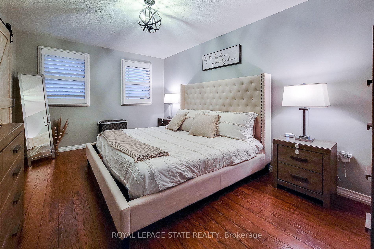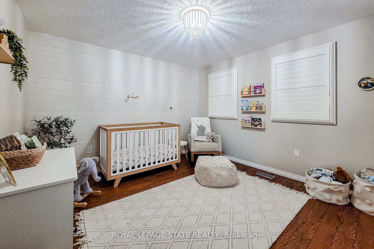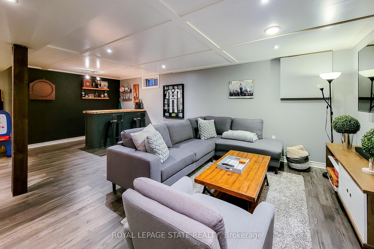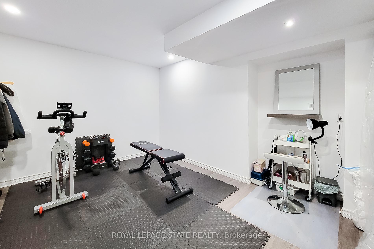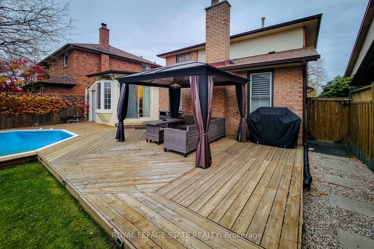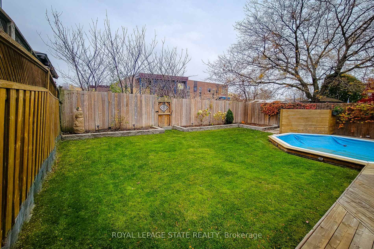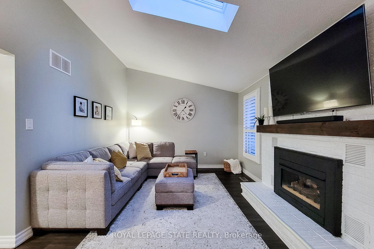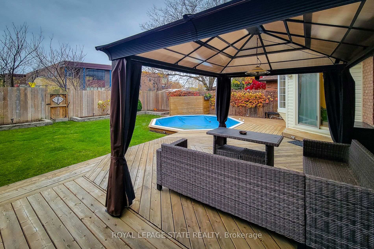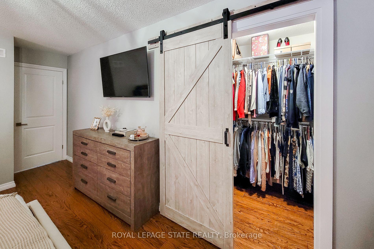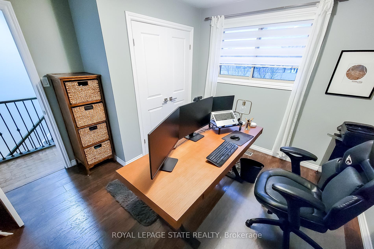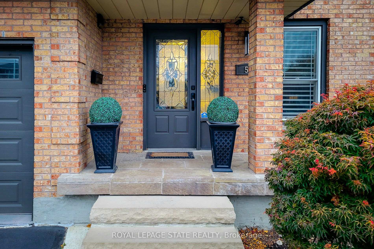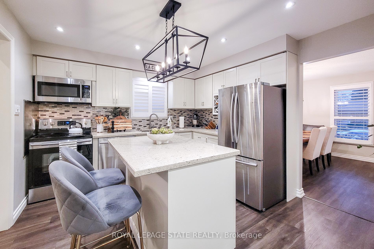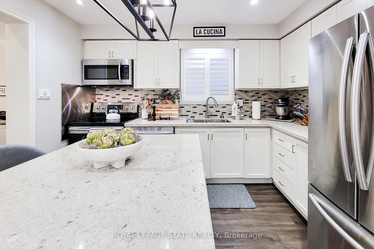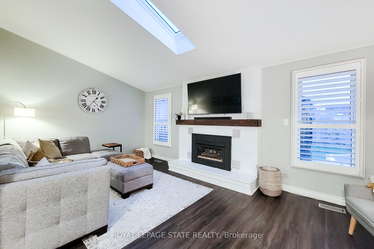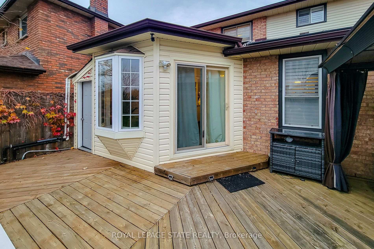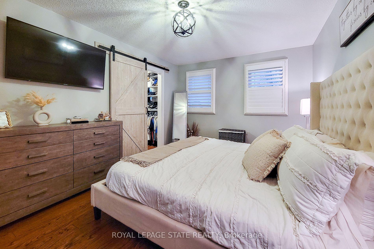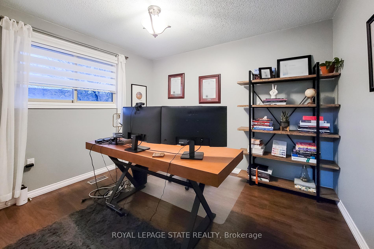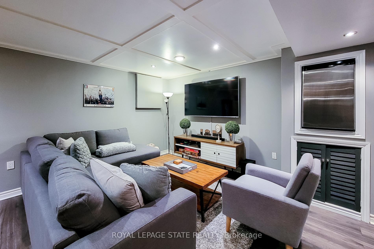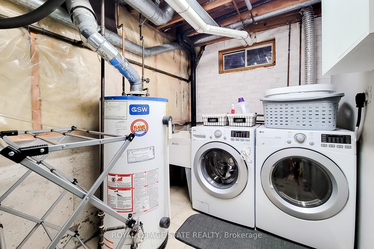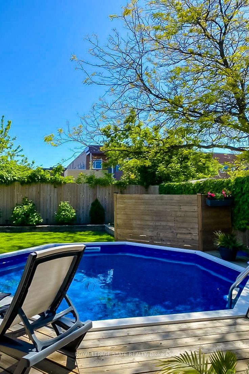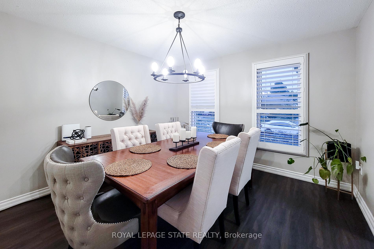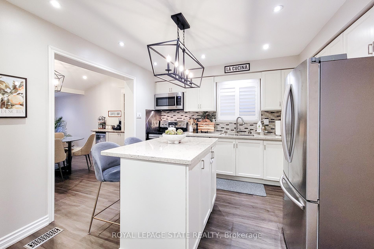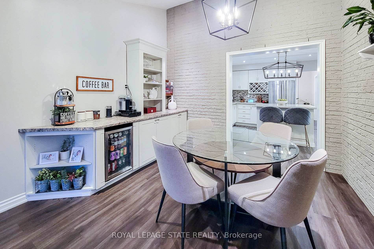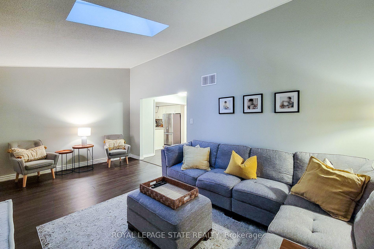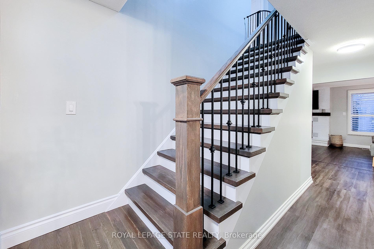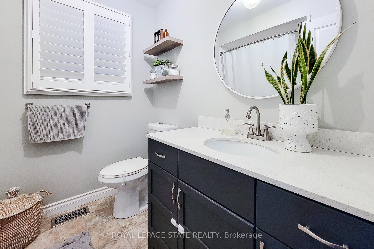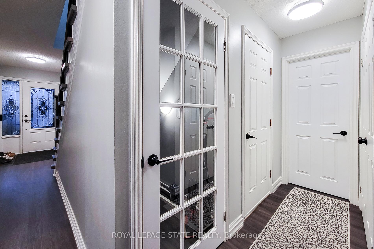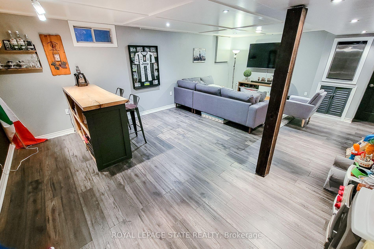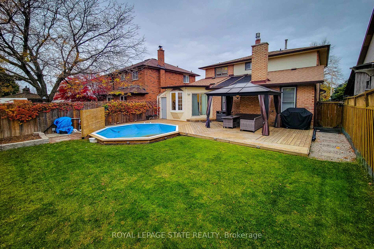$899,900
Available - For Sale
Listing ID: X10425997
51 Branthaven Dr , Hamilton, L8J 2M2, Ontario
| Introducing 51 Branthaven Drive. This beautiful house is situated on the Stoney Creek mountain in a quiet neighbourhood close to The Linc & Redhill Valley Parkway. Close to shopping, move theatre and restaurants. The features of this home include: vinyl floors, large family room with skylight and fireplace, huge eat in kitchen with quartz countertops, stainless steel appliances and an island with bar stools. A large bonus room with a wine fridge and coffee bar. Great size dining room with California shutters. Upstairs features 3 large bedrooms, 1 bathroom and laminate flooring throughout. The master bedroom is spacious with a walk in close and barn door. The basement is fully finished with a rec room, dry bar and a gym or den room. Relax in the beautiful backyard with a pool and large deck. The yard backs onto a newly built school. |
| Price | $899,900 |
| Taxes: | $4943.92 |
| Assessment: | $405000 |
| Assessment Year: | 2024 |
| Address: | 51 Branthaven Dr , Hamilton, L8J 2M2, Ontario |
| Lot Size: | 41.01 x 104.45 (Feet) |
| Acreage: | < .50 |
| Directions/Cross Streets: | Mud Street to First Road West to Branthaven Drive |
| Rooms: | 3 |
| Rooms +: | 2 |
| Bedrooms: | 3 |
| Bedrooms +: | |
| Kitchens: | 1 |
| Family Room: | Y |
| Basement: | Finished, Full |
| Approximatly Age: | 31-50 |
| Property Type: | Detached |
| Style: | 2-Storey |
| Exterior: | Brick, Vinyl Siding |
| Garage Type: | Attached |
| (Parking/)Drive: | Front Yard |
| Drive Parking Spaces: | 2 |
| Pool: | Abv Grnd |
| Approximatly Age: | 31-50 |
| Approximatly Square Footage: | 1500-2000 |
| Property Features: | Library, Park, Place Of Worship |
| Fireplace/Stove: | Y |
| Heat Source: | Gas |
| Heat Type: | Forced Air |
| Central Air Conditioning: | Central Air |
| Sewers: | Sewers |
| Water: | Municipal |
$
%
Years
This calculator is for demonstration purposes only. Always consult a professional
financial advisor before making personal financial decisions.
| Although the information displayed is believed to be accurate, no warranties or representations are made of any kind. |
| ROYAL LEPAGE STATE REALTY |
|
|

Irfan Bajwa
Broker, ABR, SRS, CNE
Dir:
416-832-9090
Bus:
905-268-1000
Fax:
905-277-0020
| Virtual Tour | Book Showing | Email a Friend |
Jump To:
At a Glance:
| Type: | Freehold - Detached |
| Area: | Hamilton |
| Municipality: | Hamilton |
| Neighbourhood: | Stoney Creek Mountain |
| Style: | 2-Storey |
| Lot Size: | 41.01 x 104.45(Feet) |
| Approximate Age: | 31-50 |
| Tax: | $4,943.92 |
| Beds: | 3 |
| Baths: | 2 |
| Fireplace: | Y |
| Pool: | Abv Grnd |
Locatin Map:
Payment Calculator:

