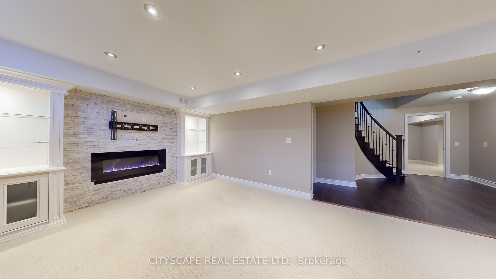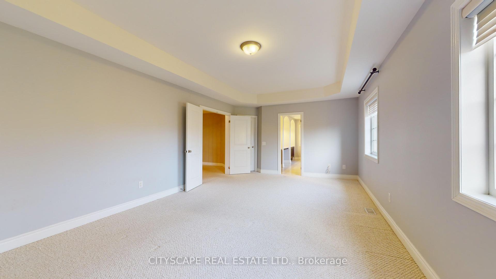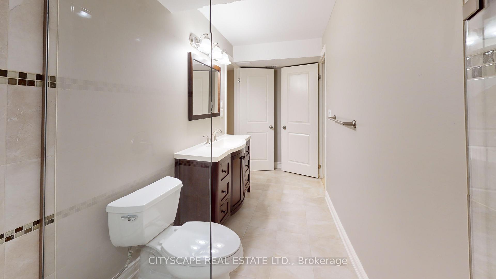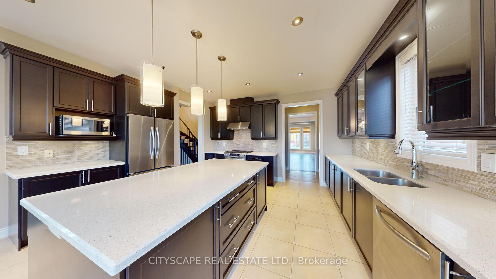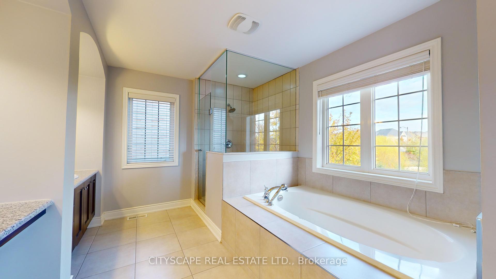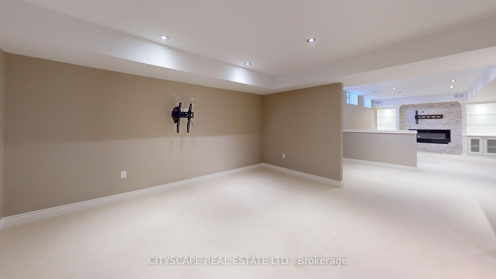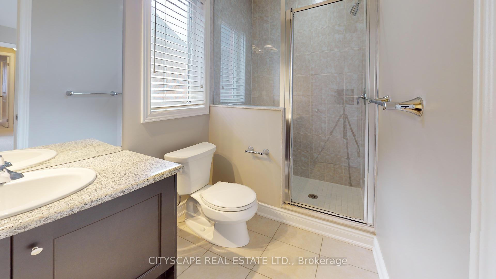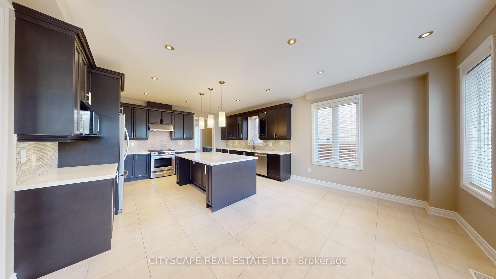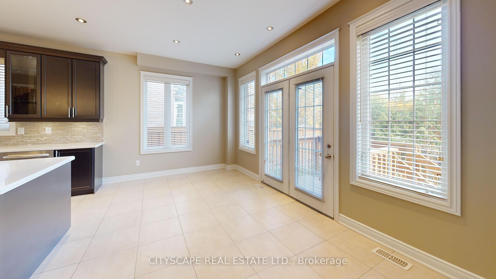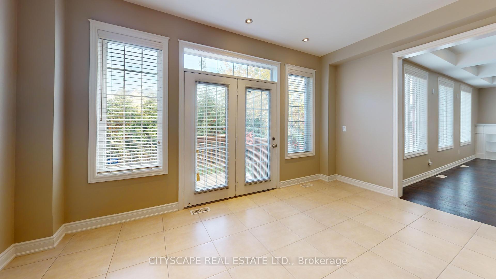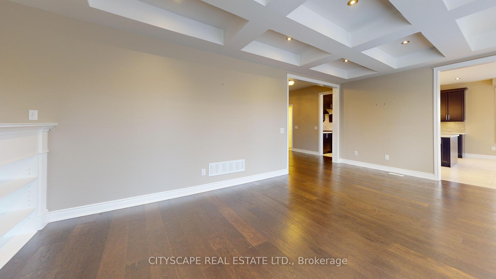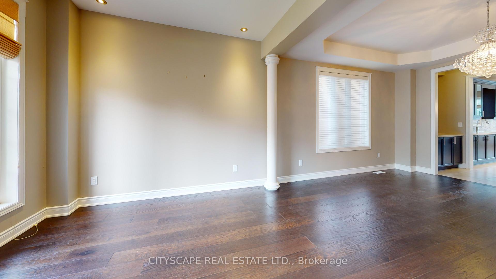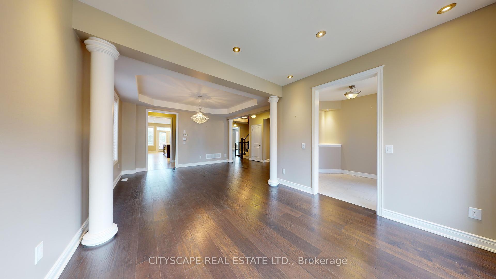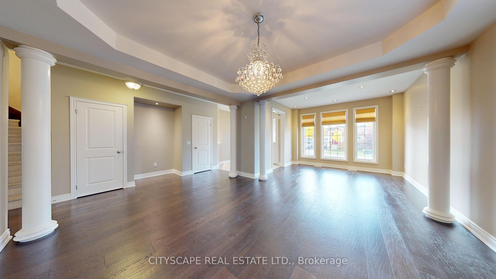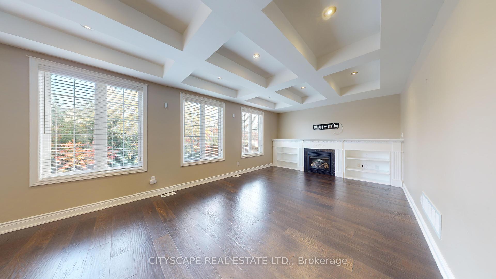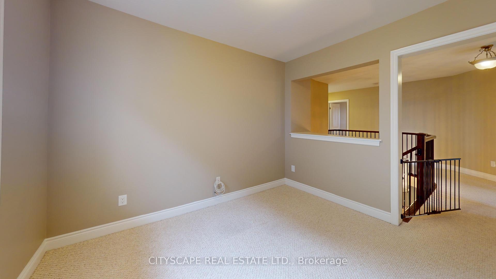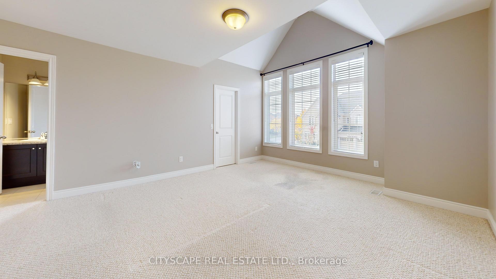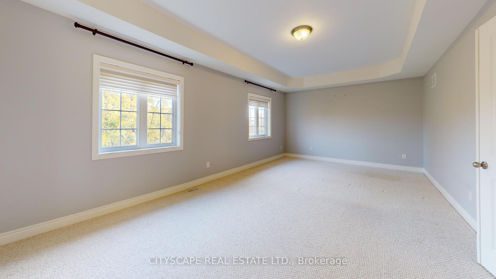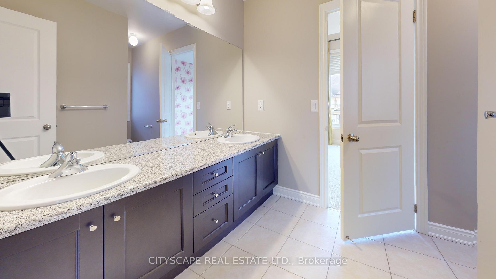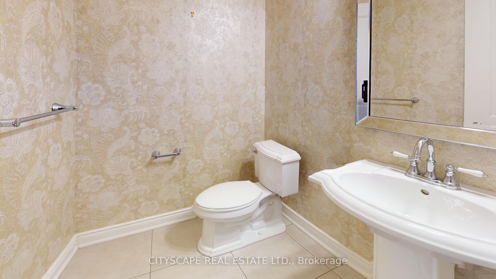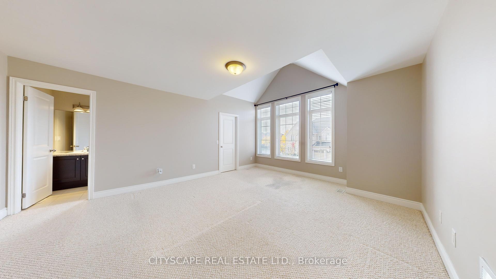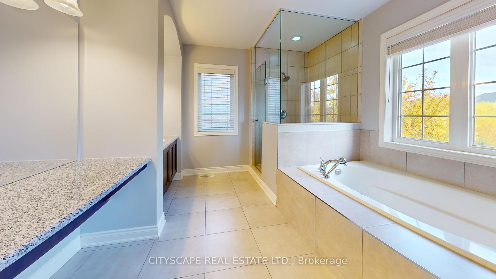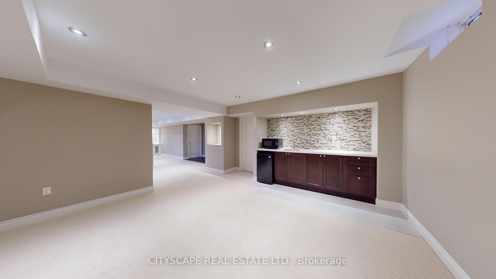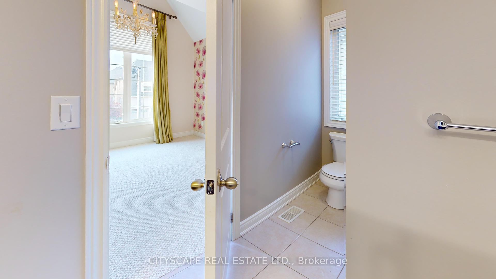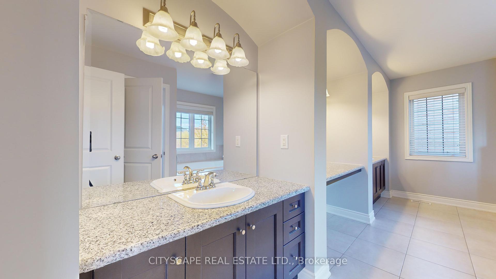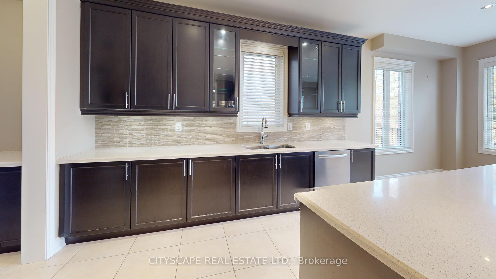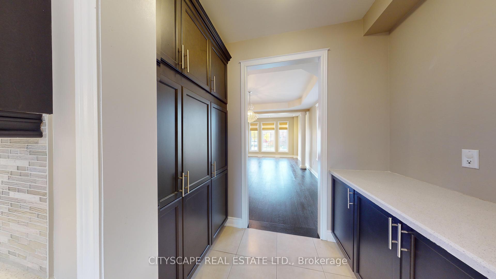$5,750
Available - For Rent
Listing ID: W10427052
3229 Trailside Dr , Oakville, L6M 0N9, Ontario
| This beautiful home offers the perfect balance of luxury and comfort. Approx. 5,000 sq. ft. of thoughtfully designed space, this 5-bedroom, 5-bathroom home is ready to create long lasting memories. The main floor welcomes you with a warm and inviting atmosphere, featuring a spacious family room with a fireplace, rich dark-stained hardwood floors, Formal living & dining room, and a gourmet kitchen that is as stylish as it is functional, equipped with tons of cupboard space, stainless steel appliances, and a large center island that is perfect for cooking, hosting, entertaining, or just gathering with family. Step outside to a fenced backyard. Upstairs, the primary suite is a private haven, complete with a spa-like ensuite that is perfect for unwinding at the end of the day. The finished basement adds even more flexibility, with a kitchenette, spacious living areas and a bathroom. |
| Extras: Price includes a $200 payment back to you for vendor lawn maintenance + a 2% prompt payment discount |
| Price | $5,750 |
| Address: | 3229 Trailside Dr , Oakville, L6M 0N9, Ontario |
| Directions/Cross Streets: | North Park & Trailside Dr |
| Rooms: | 10 |
| Rooms +: | 3 |
| Bedrooms: | 4 |
| Bedrooms +: | 1 |
| Kitchens: | 1 |
| Family Room: | Y |
| Basement: | Finished |
| Furnished: | N |
| Property Type: | Detached |
| Style: | 2-Storey |
| Exterior: | Brick |
| Garage Type: | Attached |
| (Parking/)Drive: | Private |
| Drive Parking Spaces: | 2 |
| Pool: | None |
| Private Entrance: | N |
| Laundry Access: | Ensuite |
| Approximatly Square Footage: | 3500-5000 |
| Property Features: | Fenced Yard, Park, Public Transit, Ravine, River/Stream, School |
| Fireplace/Stove: | Y |
| Heat Source: | Gas |
| Heat Type: | Forced Air |
| Central Air Conditioning: | Central Air |
| Sewers: | Sewers |
| Water: | Municipal |
| Although the information displayed is believed to be accurate, no warranties or representations are made of any kind. |
| CITYSCAPE REAL ESTATE LTD. |
|
|

Irfan Bajwa
Broker, ABR, SRS, CNE
Dir:
416-832-9090
Bus:
905-268-1000
Fax:
905-277-0020
| Book Showing | Email a Friend |
Jump To:
At a Glance:
| Type: | Freehold - Detached |
| Area: | Halton |
| Municipality: | Oakville |
| Neighbourhood: | Rural Oakville |
| Style: | 2-Storey |
| Beds: | 4+1 |
| Baths: | 5 |
| Fireplace: | Y |
| Pool: | None |
Locatin Map:

