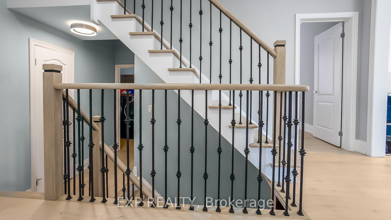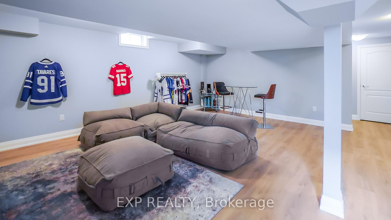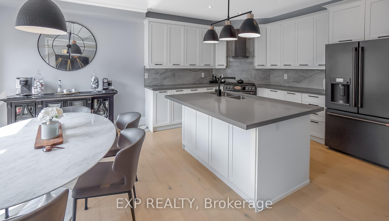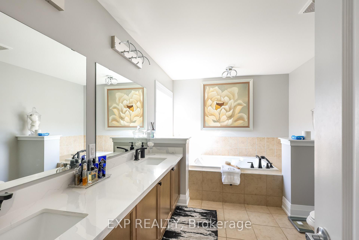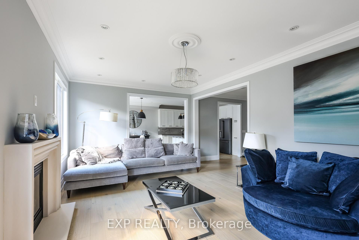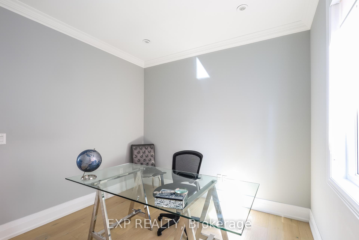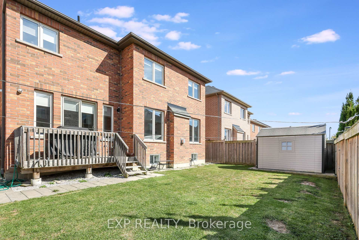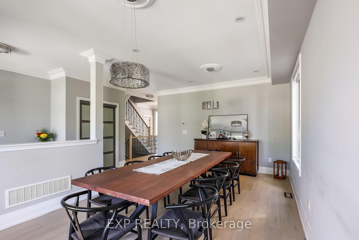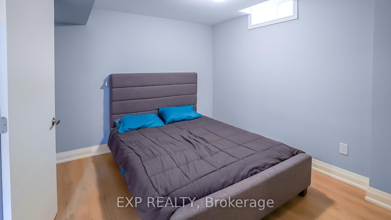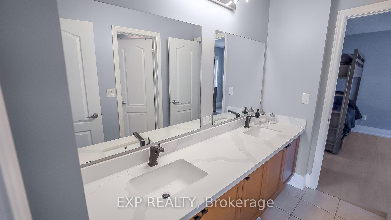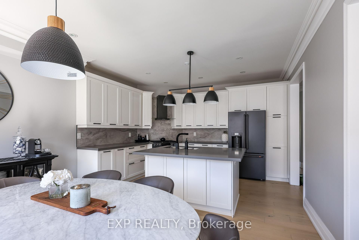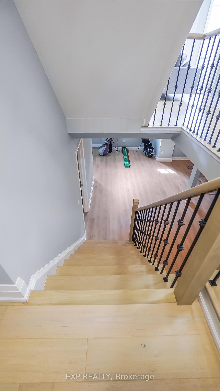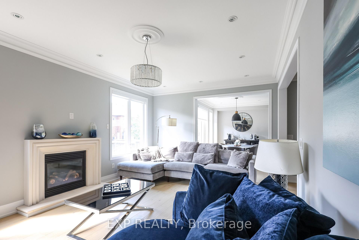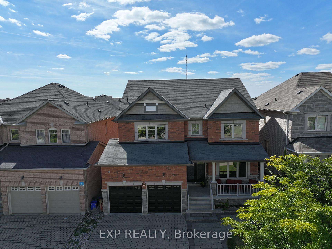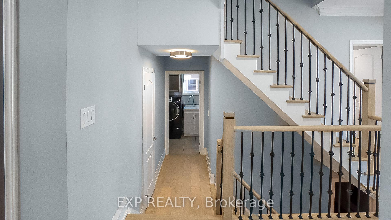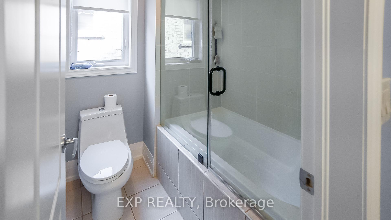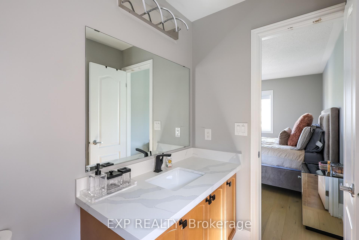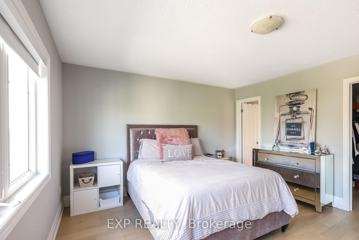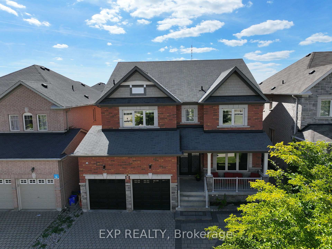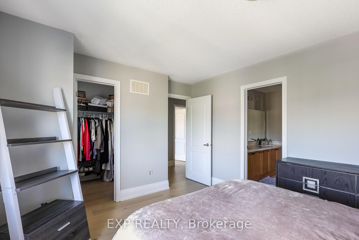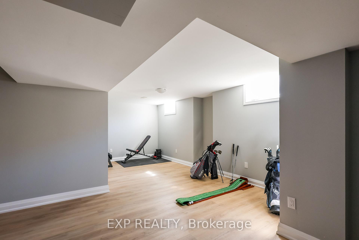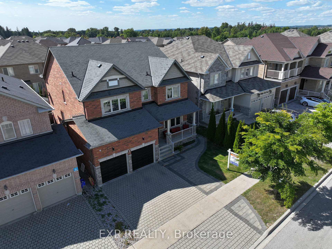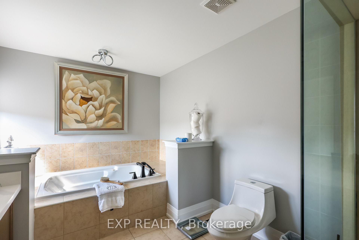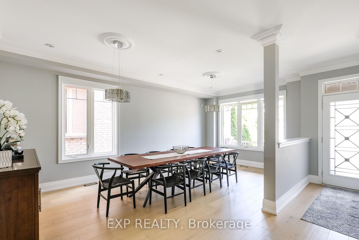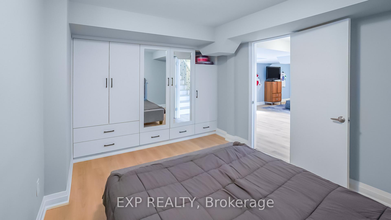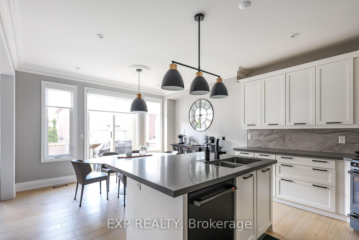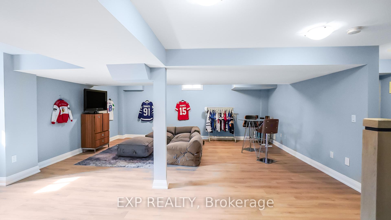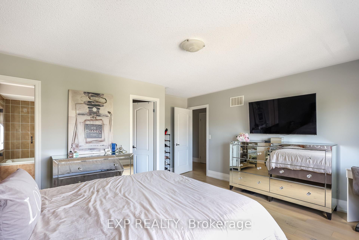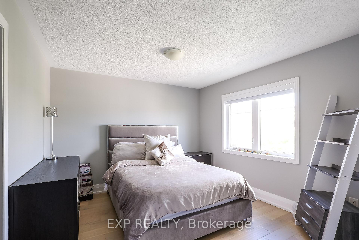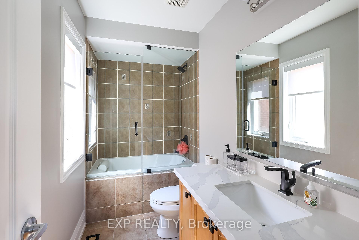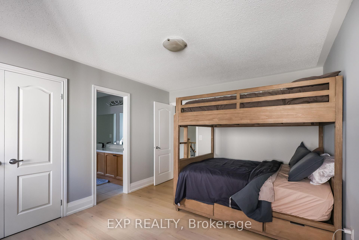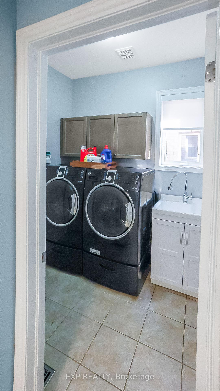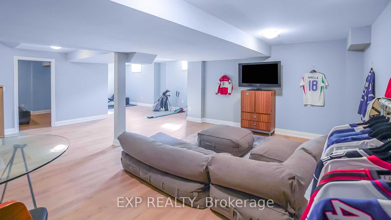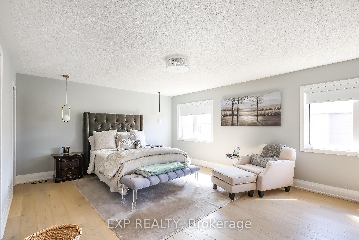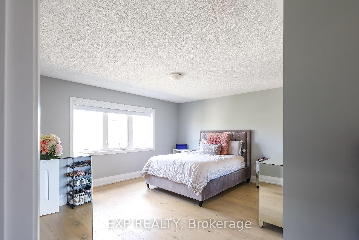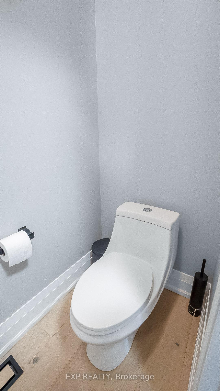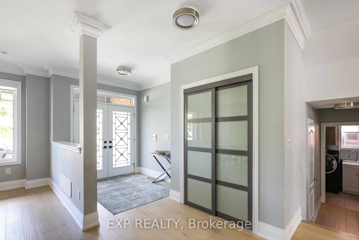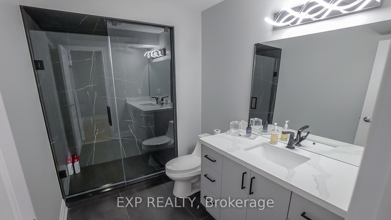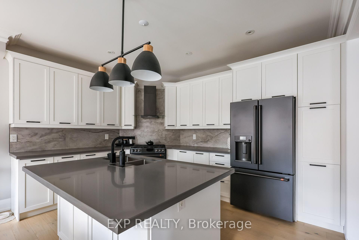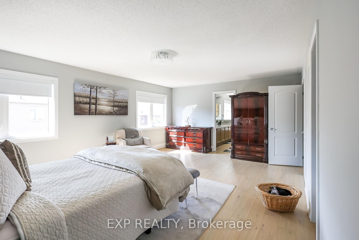$1,888,888
Available - For Sale
Listing ID: N10425765
8 Philips Lake Crt , Richmond Hill, L4E 0M2, Ontario
| Welcome to 8 Philips Lake Court - LUCKY NUMBER 8! A Bright & Spacious 4+1 Detached BEAUTIFUL Property! 3,000 S.F. + a FINISHED Bsmt on a Quiet Cul De Sac! 9/ Ceiling & Office Space on Main Fl. Upgrades have been done throughout the entire house. Double Wrought Iron Glass Front Doors. Hardwood Flooring & Pot Lights throughout Main. Kitchen Cabinets W/ Granite Counter Tops, Backsplash, Valance Lighting & Breakfast Bar. Quartz Counters in Baths. Finished Bsmt features Large Bedroom W/ Built In Closet Space, Open Rec Area W/ Exercise Room & 4 Pc Bath. Landscaped Yard W/ Interlocked Driveway that parks 3 cars. Property also features security cameras throughout the entirety of the exterior, as well as interior alarm system. FANTASTIC AREA of Richmond Hill - Perfect for growing AND mature Families. ***OFFER PRESENTATION DATE MONDAY NOV 25th - REGISTER OFFERS BY 4PM! Seller reserves the right to review pre-emptive offers prior to offer presentation date.*** |
| Extras: ALL S/S Appliances (Fridge, Stove, Dishwasher, Built in Microwave), Washer & Dryer. All ELF's & Window Coverings |
| Price | $1,888,888 |
| Taxes: | $8182.33 |
| Address: | 8 Philips Lake Crt , Richmond Hill, L4E 0M2, Ontario |
| Lot Size: | 44.95 x 98.65 (Feet) |
| Acreage: | < .50 |
| Directions/Cross Streets: | Philips Lake & Milos Road |
| Rooms: | 10 |
| Rooms +: | 5 |
| Bedrooms: | 4 |
| Bedrooms +: | 1 |
| Kitchens: | 1 |
| Kitchens +: | 0 |
| Family Room: | Y |
| Basement: | Finished, Full |
| Approximatly Age: | 6-15 |
| Property Type: | Detached |
| Style: | 2-Storey |
| Exterior: | Brick |
| Garage Type: | Attached |
| (Parking/)Drive: | Available |
| Drive Parking Spaces: | 3 |
| Pool: | None |
| Approximatly Age: | 6-15 |
| Approximatly Square Footage: | 3000-3500 |
| Property Features: | Cul De Sac, Fenced Yard, Park, Public Transit, School |
| Fireplace/Stove: | Y |
| Heat Source: | Gas |
| Heat Type: | Forced Air |
| Central Air Conditioning: | Central Air |
| Laundry Level: | Main |
| Elevator Lift: | N |
| Sewers: | Sewers |
| Water: | Municipal |
$
%
Years
This calculator is for demonstration purposes only. Always consult a professional
financial advisor before making personal financial decisions.
| Although the information displayed is believed to be accurate, no warranties or representations are made of any kind. |
| EXP REALTY |
|
|

Irfan Bajwa
Broker, ABR, SRS, CNE
Dir:
416-832-9090
Bus:
905-268-1000
Fax:
905-277-0020
| Book Showing | Email a Friend |
Jump To:
At a Glance:
| Type: | Freehold - Detached |
| Area: | York |
| Municipality: | Richmond Hill |
| Neighbourhood: | Jefferson |
| Style: | 2-Storey |
| Lot Size: | 44.95 x 98.65(Feet) |
| Approximate Age: | 6-15 |
| Tax: | $8,182.33 |
| Beds: | 4+1 |
| Baths: | 5 |
| Fireplace: | Y |
| Pool: | None |
Locatin Map:
Payment Calculator:

