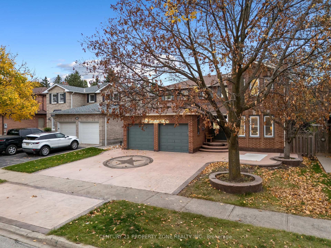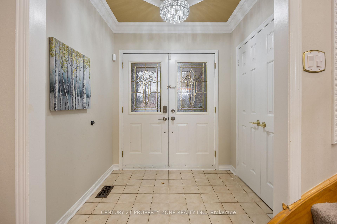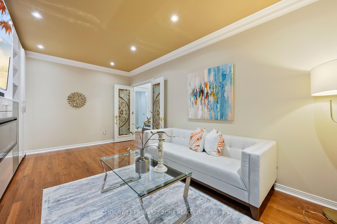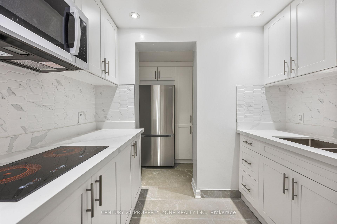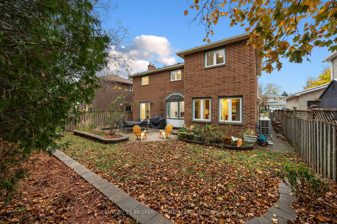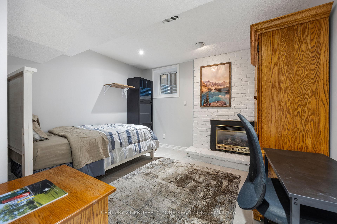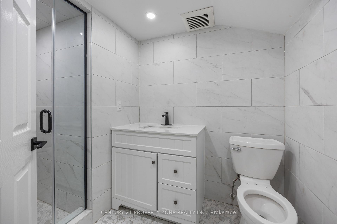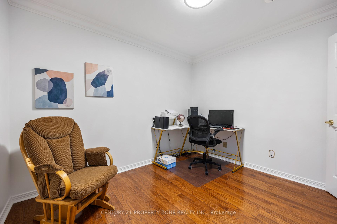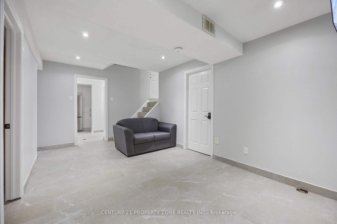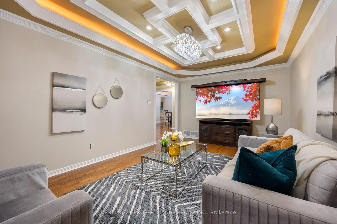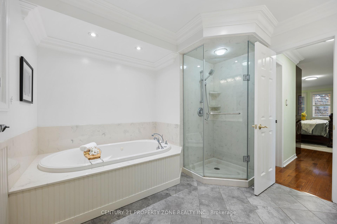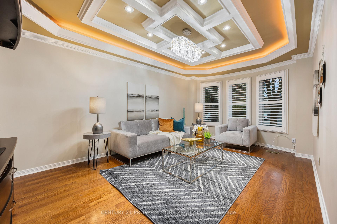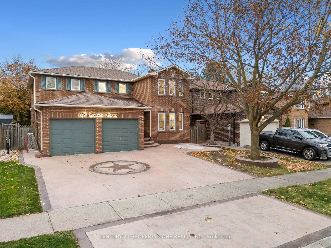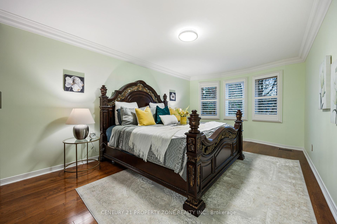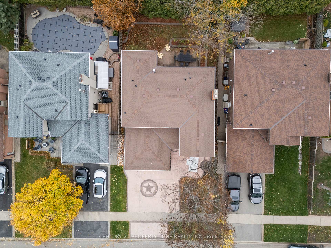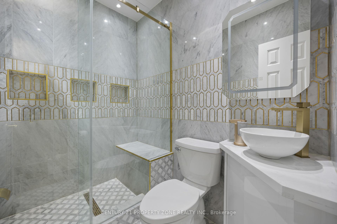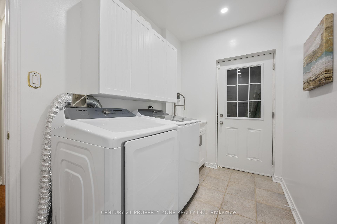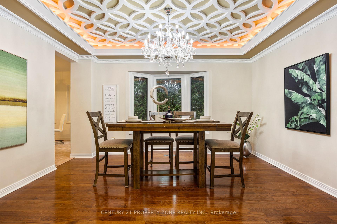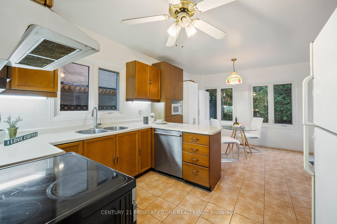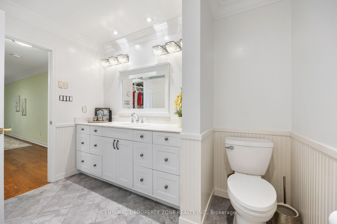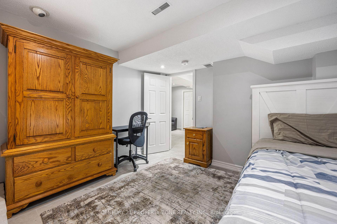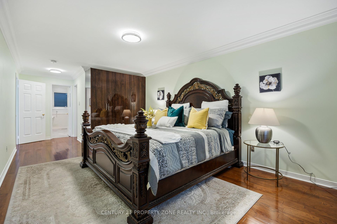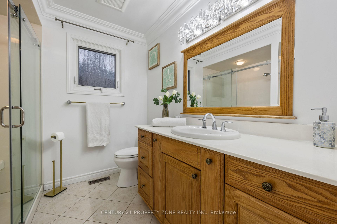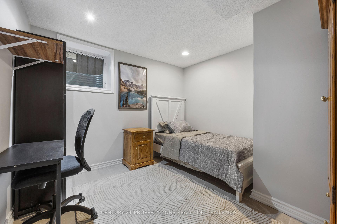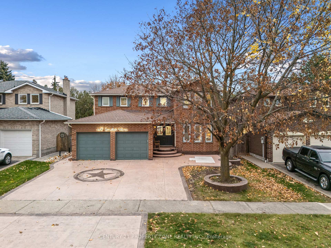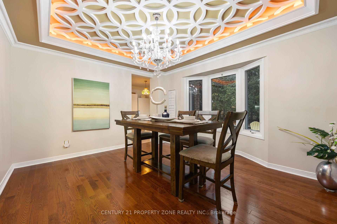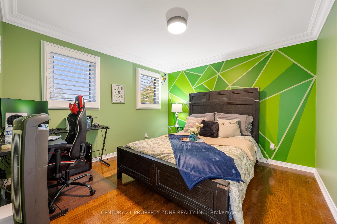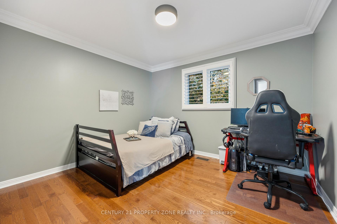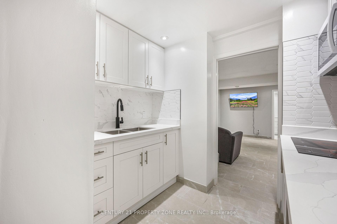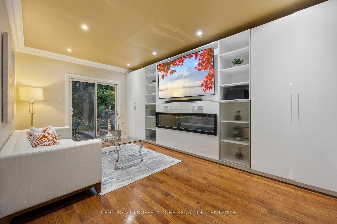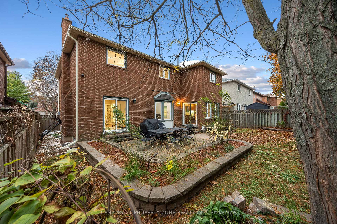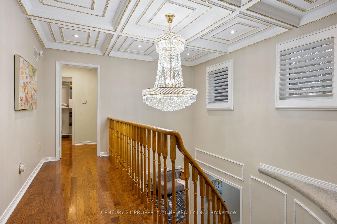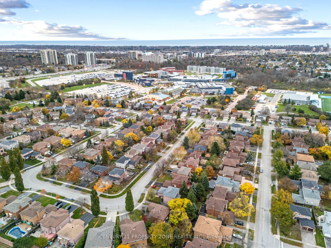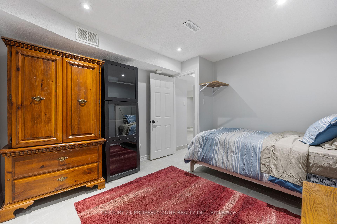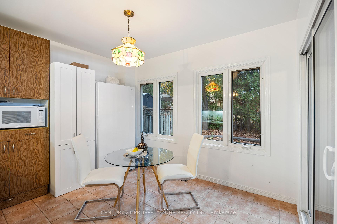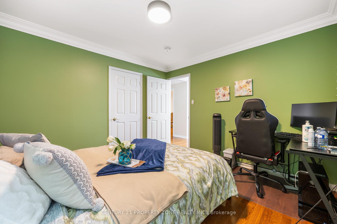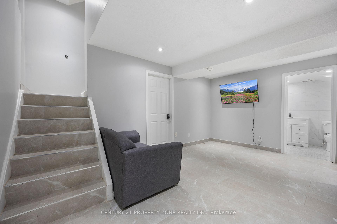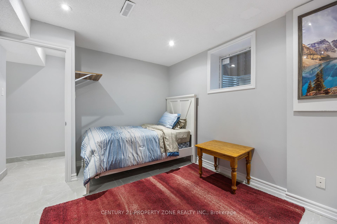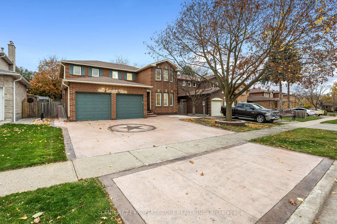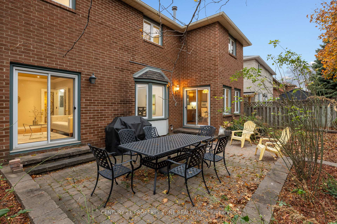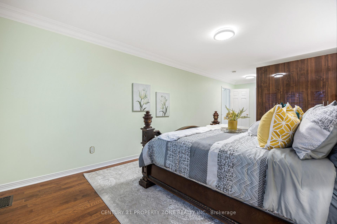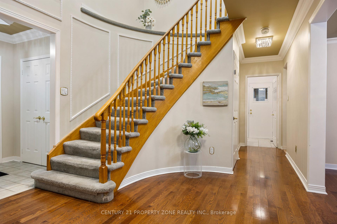$1,499,900
Available - For Sale
Listing ID: W10427068
109 Martindale Ave , Oakville, L6H 4G8, Ontario
| Discover luxury living in this spacious detached home in the prestigious College Park neighborhood of Oakville. With over $250,000 invested in recent renovations, every detail has been meticulously crafted to perfection. Admire the stunning 8K gold-plated ceilings that elevate the ambiance to new heights. Immerse yourself in a lifestyle of opulence and refinement. The main floor features hardwood flooring, a spacious kitchen with ample natural light, a main-floor full bathroom and a convenient main floor laundry room, a testament to its grandeur. Upstairs, you'll find four generously sized bedrooms, including a master bedroom with an upgraded ensuite. The Brand New Never Lived 3 Bedroom finished basement apartment with separate entrance boasts a full kitchen, full washroom and comes with a monthly rental income potential of $3300. The landscaped backyard offers a private outdoor retreat. Nestled on the serene Martindale Avenue, this home offers direct access to Martindale Park and McCraney Valley Trail. With easy access to the Oakville GO and Highways 407/401, this prime location is unbeatable. This well-maintained home is ready to welcome you ! Comparable: MLS # W8461556 , The 4+1, Recently SOLD for $1,730,000/-, MLS W9301959: The 4 SOLD for $1,675,000/- MLS W8464064 : The 4+1 Sold for 1,580,000 |
| Extras: Owned : Hot Water Tank (7 Months Old), Furnace (7 Months Old), AC (7 Months Old) |
| Price | $1,499,900 |
| Taxes: | $5450.00 |
| Address: | 109 Martindale Ave , Oakville, L6H 4G8, Ontario |
| Lot Size: | 49.30 x 105.00 (Feet) |
| Directions/Cross Streets: | Upper Middle To Martindale |
| Rooms: | 9 |
| Rooms +: | 4 |
| Bedrooms: | 4 |
| Bedrooms +: | 3 |
| Kitchens: | 1 |
| Kitchens +: | 1 |
| Family Room: | Y |
| Basement: | Finished, Full |
| Approximatly Age: | 31-50 |
| Property Type: | Detached |
| Style: | 2-Storey |
| Exterior: | Brick |
| Garage Type: | Attached |
| (Parking/)Drive: | Pvt Double |
| Drive Parking Spaces: | 2 |
| Pool: | None |
| Approximatly Age: | 31-50 |
| Approximatly Square Footage: | 2000-2500 |
| Fireplace/Stove: | Y |
| Heat Source: | Gas |
| Heat Type: | Forced Air |
| Central Air Conditioning: | Central Air |
| Laundry Level: | Main |
| Sewers: | Sewers |
| Water: | Municipal |
$
%
Years
This calculator is for demonstration purposes only. Always consult a professional
financial advisor before making personal financial decisions.
| Although the information displayed is believed to be accurate, no warranties or representations are made of any kind. |
| CENTURY 21 PROPERTY ZONE REALTY INC. |
|
|

Irfan Bajwa
Broker, ABR, SRS, CNE
Dir:
416-832-9090
Bus:
905-268-1000
Fax:
905-277-0020
| Book Showing | Email a Friend |
Jump To:
At a Glance:
| Type: | Freehold - Detached |
| Area: | Halton |
| Municipality: | Oakville |
| Neighbourhood: | College Park |
| Style: | 2-Storey |
| Lot Size: | 49.30 x 105.00(Feet) |
| Approximate Age: | 31-50 |
| Tax: | $5,450 |
| Beds: | 4+3 |
| Baths: | 4 |
| Fireplace: | Y |
| Pool: | None |
Locatin Map:
Payment Calculator:

