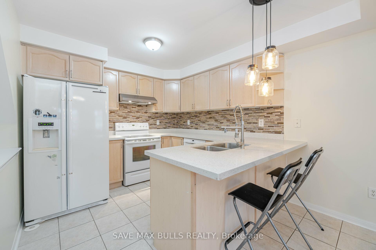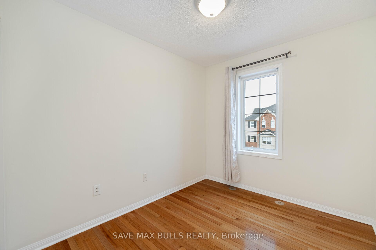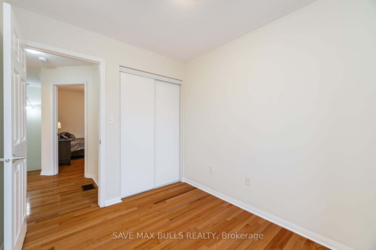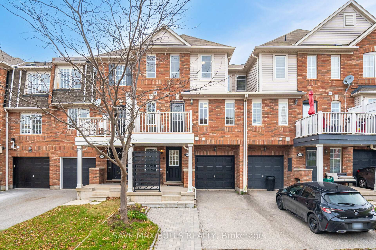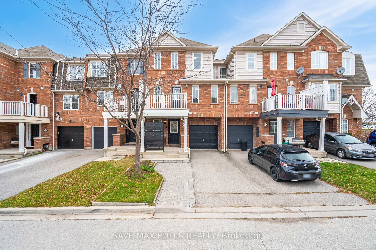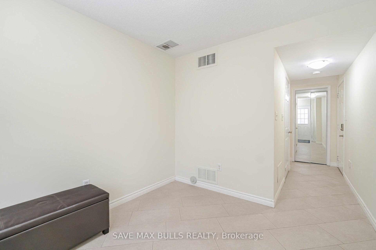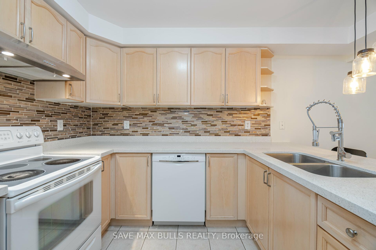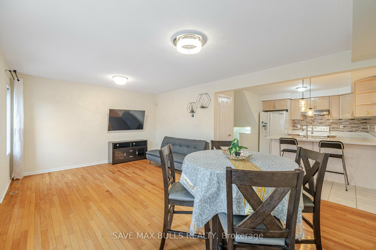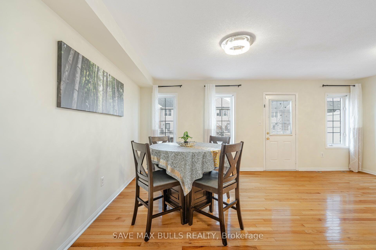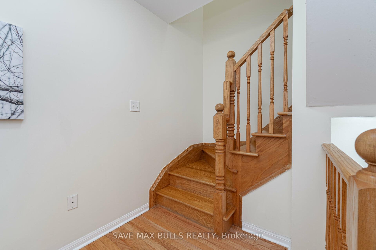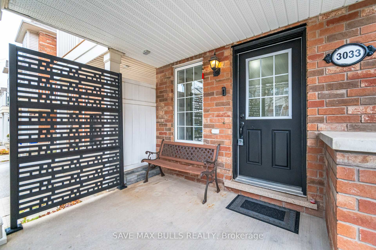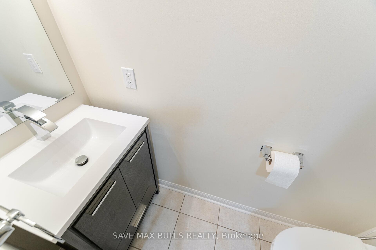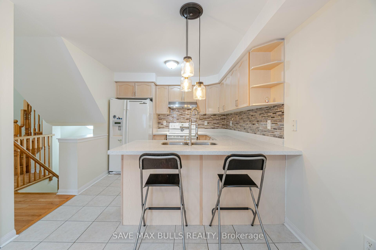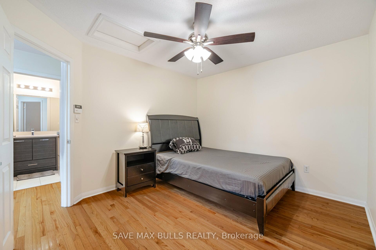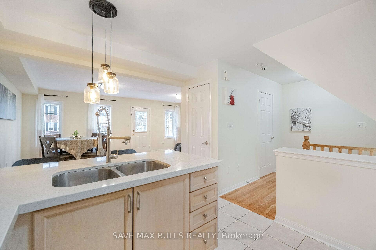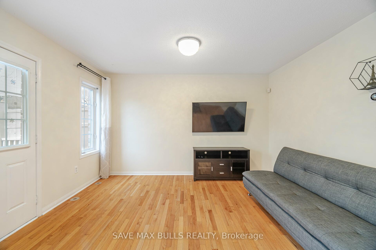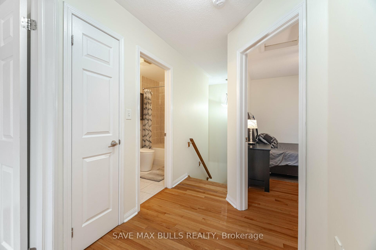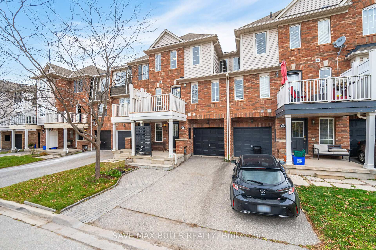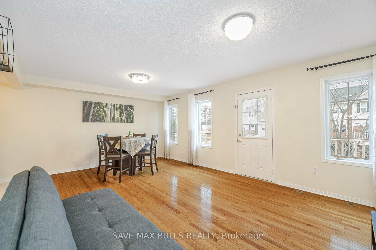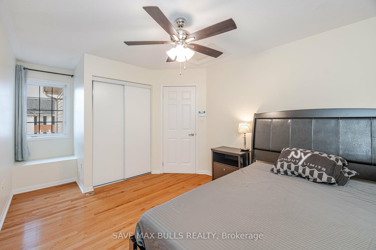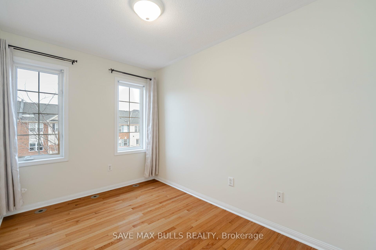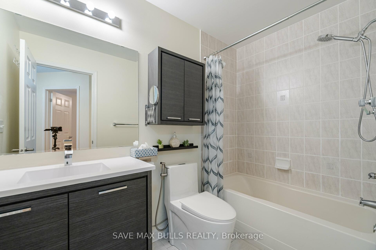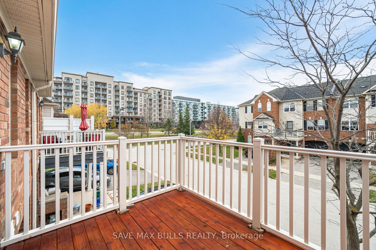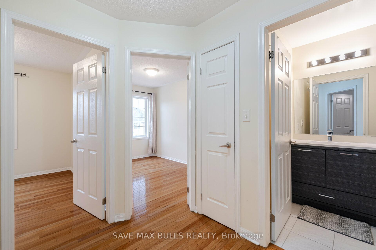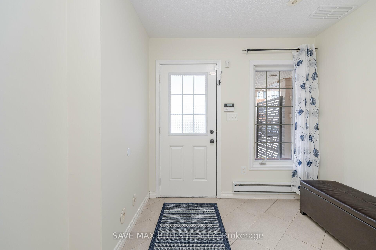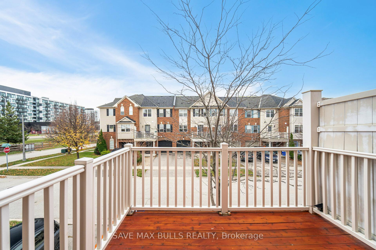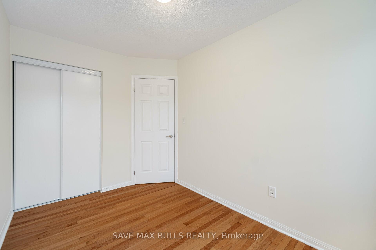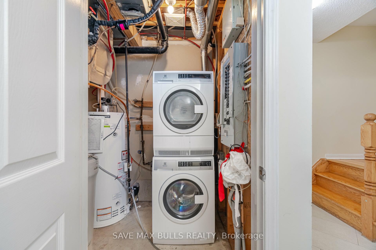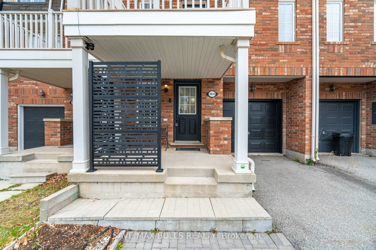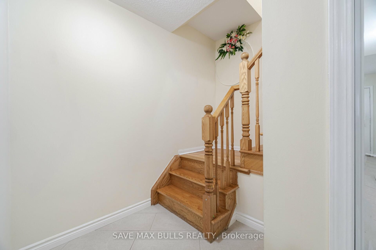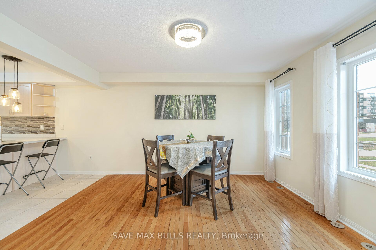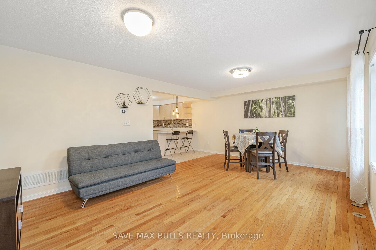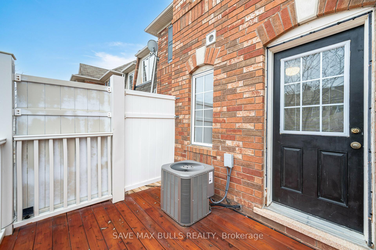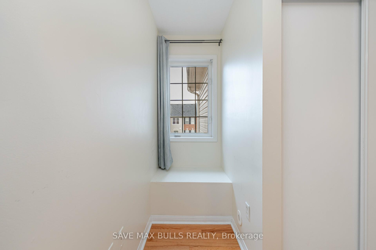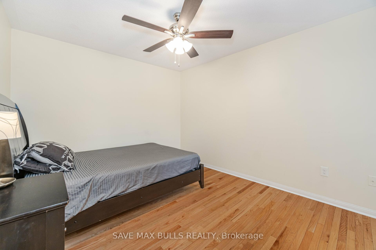$949,000
Available - For Sale
Listing ID: W10426374
3033 Drumloch Ave , Oakville, L6M 5H9, Ontario
| Welcome to 3033 Drumloch Ave, an exceptional 3-storey freehold townhouse situated in one of Oakvilles most sought-after neighbourhoods! This beautifully maintained property combines style, space, and functionality, making it a perfect fit for families or professionals seeking a comfortable yet luxurious living experience. The entrance welcomes you with decorative privacy panels to elevate your living experience. Inside, you`ll find three spacious bedrooms, each designed with natural light. The open-concept main floor offers a seamless flow between the kitchen, dining, and living areas, creating an inviting space ideal for both daily life and entertaining. The stunning kitchen features Quartz countertops, New light fixtures, and an amazing backsplash. Step outside to discover the stunning, newly renovated deck, a true highlight of this home. Perfect for summer barbecues, morning coffees, or evening relaxation, this outdoor space enhances your lifestyle with a touch of modern elegance. This property is just moments away from Oakvilles best parks, top-rated schools, shopping, and dining options, offering a well-rounded lifestyle in a vibrant community. Proximity to the Highways as well as Oakvilles Hospital. With its modern updates and inviting atmosphere, 3033 Drumloch Ave is a rare find and truly move-in ready dont miss the chance to call this gem your own! |
| Price | $949,000 |
| Taxes: | $3008.00 |
| Address: | 3033 Drumloch Ave , Oakville, L6M 5H9, Ontario |
| Lot Size: | 20.81 x 44.29 (Feet) |
| Acreage: | < .50 |
| Directions/Cross Streets: | Valleyridge/Stornoway/Drumloch |
| Rooms: | 6 |
| Bedrooms: | 3 |
| Bedrooms +: | |
| Kitchens: | 1 |
| Family Room: | Y |
| Basement: | None |
| Property Type: | Att/Row/Twnhouse |
| Style: | 3-Storey |
| Exterior: | Alum Siding, Brick |
| Garage Type: | Attached |
| (Parking/)Drive: | Available |
| Drive Parking Spaces: | 2 |
| Pool: | None |
| Fireplace/Stove: | N |
| Heat Source: | Gas |
| Heat Type: | Forced Air |
| Central Air Conditioning: | Central Air |
| Sewers: | Sewers |
| Water: | Municipal |
$
%
Years
This calculator is for demonstration purposes only. Always consult a professional
financial advisor before making personal financial decisions.
| Although the information displayed is believed to be accurate, no warranties or representations are made of any kind. |
| SAVE MAX BULLS REALTY |
|
|

Irfan Bajwa
Broker, ABR, SRS, CNE
Dir:
416-832-9090
Bus:
905-268-1000
Fax:
905-277-0020
| Book Showing | Email a Friend |
Jump To:
At a Glance:
| Type: | Freehold - Att/Row/Twnhouse |
| Area: | Halton |
| Municipality: | Oakville |
| Neighbourhood: | Palermo West |
| Style: | 3-Storey |
| Lot Size: | 20.81 x 44.29(Feet) |
| Tax: | $3,008 |
| Beds: | 3 |
| Baths: | 2 |
| Fireplace: | N |
| Pool: | None |
Locatin Map:
Payment Calculator:

