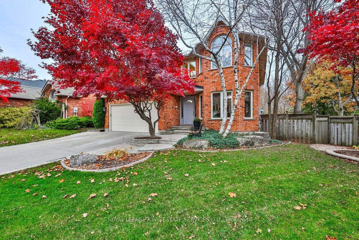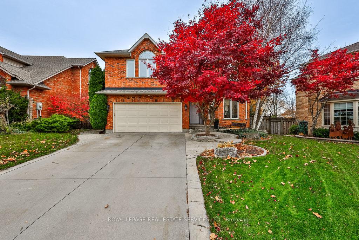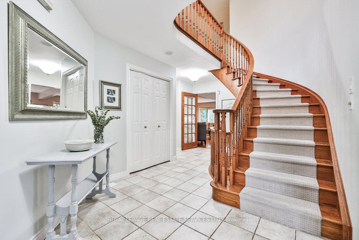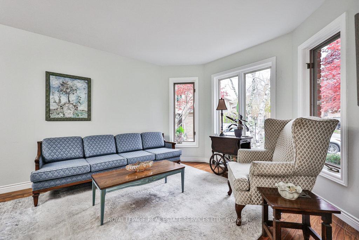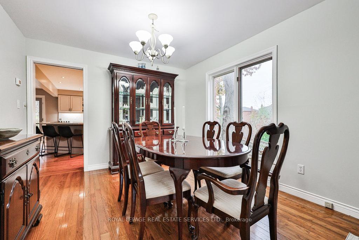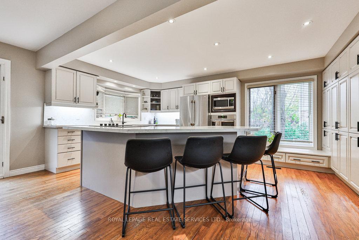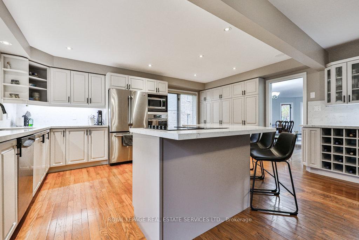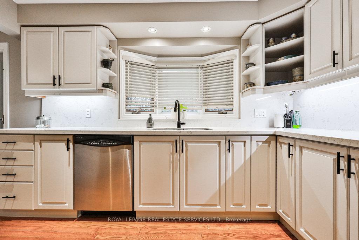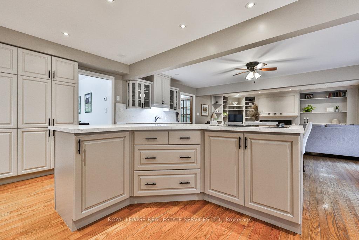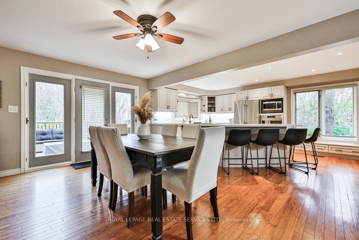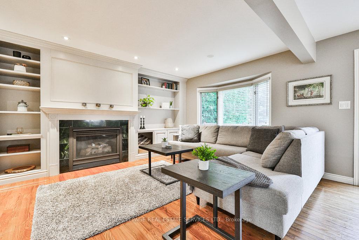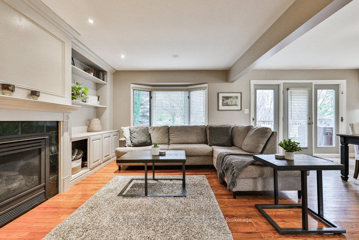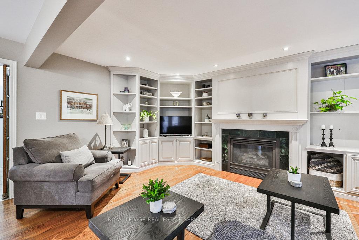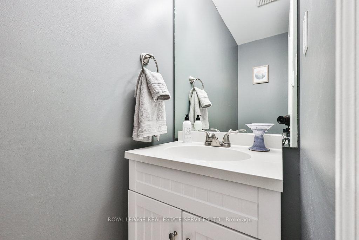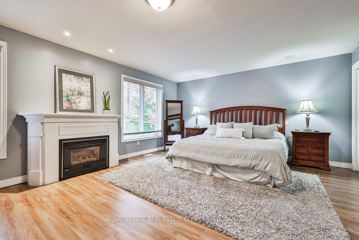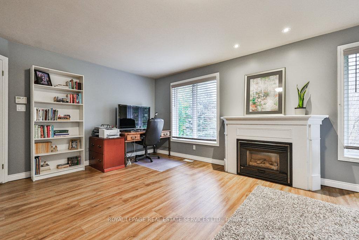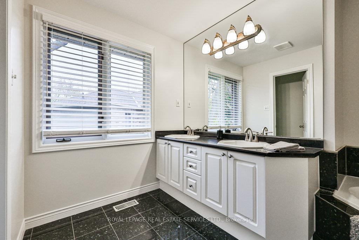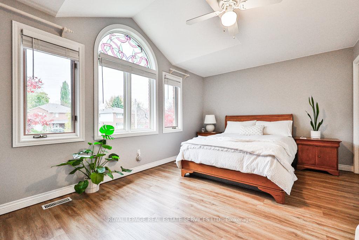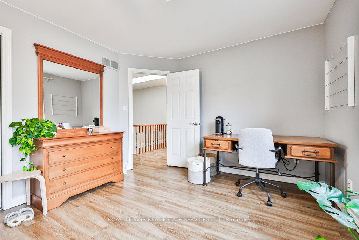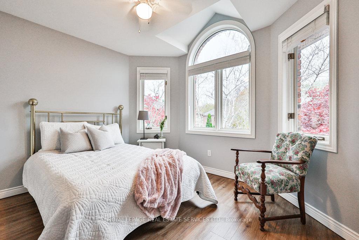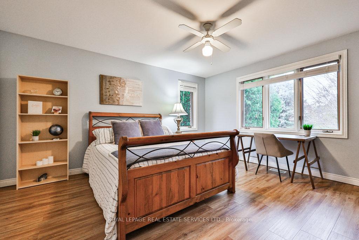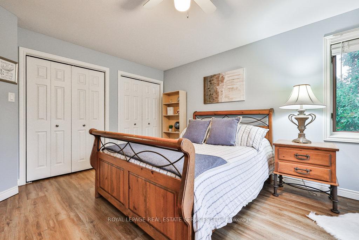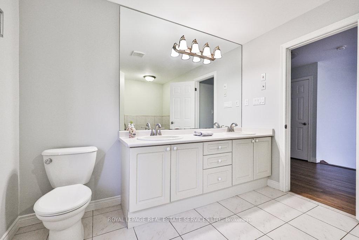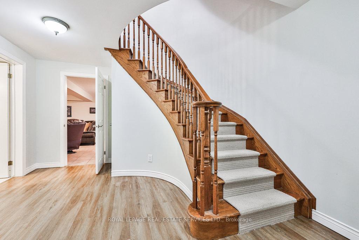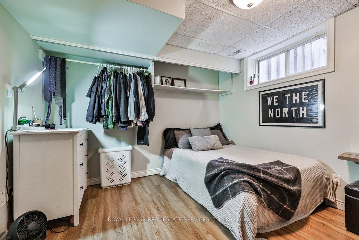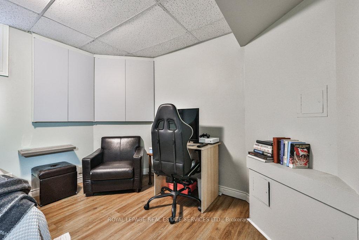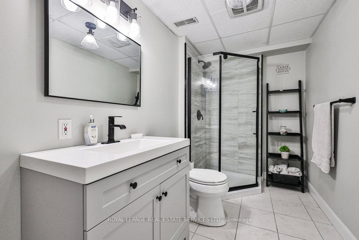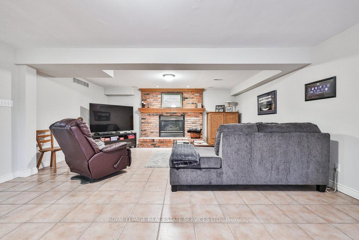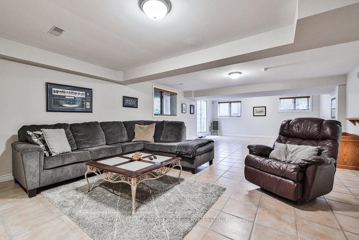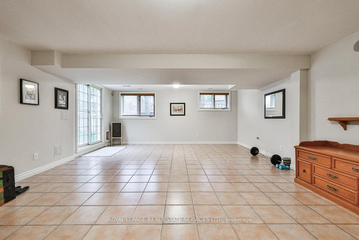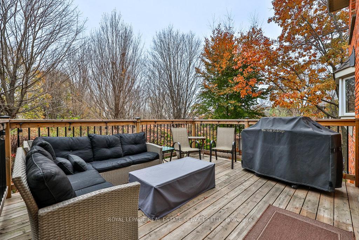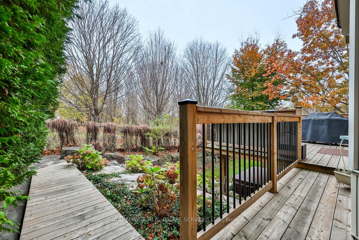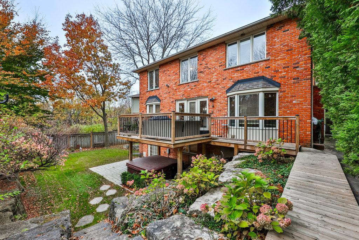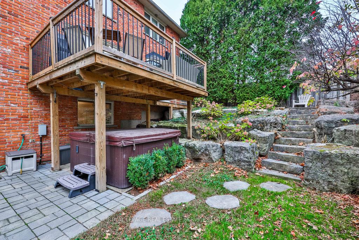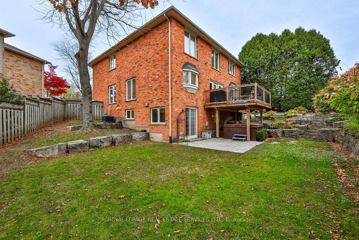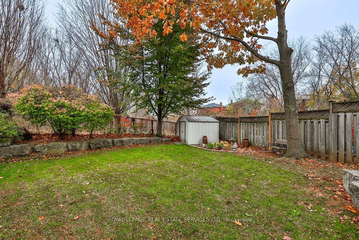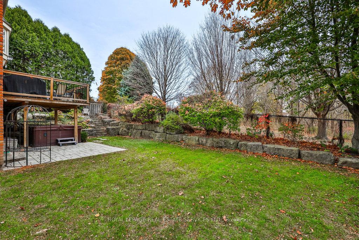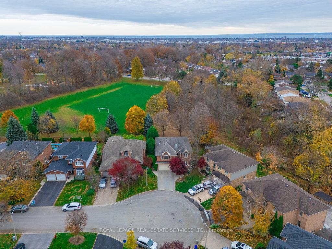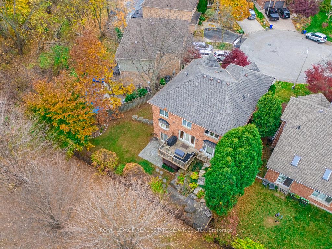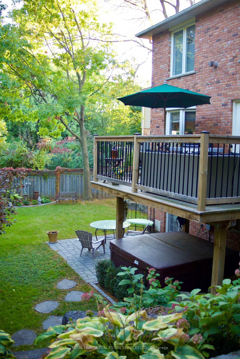$1,799,000
Available - For Sale
Listing ID: W10426939
2134 Berryman Crt , Burlington, L7M 2X8, Ontario
| Rare opportunity to own an open concept Bucci built home on a pie shaped lot backing onto greenspace and situated on one of Headon Forest's most coveted cul-de sacs. Stunning upgraded entertaining kitchen with oversized island, quartz counters and s/s appliances open to eat-in area and fabulous family room complete with gas fireplace and built-ins. Other desirable features included hardwood flooring, pot lights, 4 generous sized upper bedrooms including a primary retreat with double door entry, sitting area, gas fireplace, walk-in closet and a large 5-piece ensuite. Basement is fully finished with a 5th bedroom, 3-piece bathroom, spacious and bright recreation room with a ground level walk-out to the back garden. Stunning curb appeal with reclaimed brick exterior from the old Hamilton train station, attractive landscaping, amazing second floor deck off kitchen overlooking private backyard with extensive use of Armour stone and a hidden hot tub retreat to enjoy this stunning outdoor setting. |
| Price | $1,799,000 |
| Taxes: | $7116.00 |
| Assessment: | $775000 |
| Assessment Year: | 2024 |
| Address: | 2134 Berryman Crt , Burlington, L7M 2X8, Ontario |
| Lot Size: | 33.64 x 115.31 (Feet) |
| Directions/Cross Streets: | Headon Forest Dr/Berryman Crt |
| Rooms: | 10 |
| Bedrooms: | 4 |
| Bedrooms +: | 1 |
| Kitchens: | 1 |
| Family Room: | Y |
| Basement: | Finished, Full |
| Approximatly Age: | 16-30 |
| Property Type: | Detached |
| Style: | 2-Storey |
| Exterior: | Brick |
| Garage Type: | Attached |
| (Parking/)Drive: | Pvt Double |
| Drive Parking Spaces: | 4 |
| Pool: | None |
| Approximatly Age: | 16-30 |
| Approximatly Square Footage: | 2500-3000 |
| Fireplace/Stove: | Y |
| Heat Source: | Gas |
| Heat Type: | Forced Air |
| Central Air Conditioning: | Central Air |
| Laundry Level: | Upper |
| Sewers: | Sewers |
| Water: | Municipal |
$
%
Years
This calculator is for demonstration purposes only. Always consult a professional
financial advisor before making personal financial decisions.
| Although the information displayed is believed to be accurate, no warranties or representations are made of any kind. |
| ROYAL LEPAGE REAL ESTATE SERVICES LTD. |
|
|

Irfan Bajwa
Broker, ABR, SRS, CNE
Dir:
416-832-9090
Bus:
905-268-1000
Fax:
905-277-0020
| Virtual Tour | Book Showing | Email a Friend |
Jump To:
At a Glance:
| Type: | Freehold - Detached |
| Area: | Halton |
| Municipality: | Burlington |
| Neighbourhood: | Headon |
| Style: | 2-Storey |
| Lot Size: | 33.64 x 115.31(Feet) |
| Approximate Age: | 16-30 |
| Tax: | $7,116 |
| Beds: | 4+1 |
| Baths: | 4 |
| Fireplace: | Y |
| Pool: | None |
Locatin Map:
Payment Calculator:

