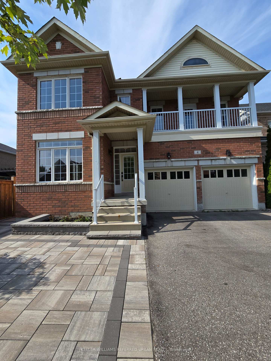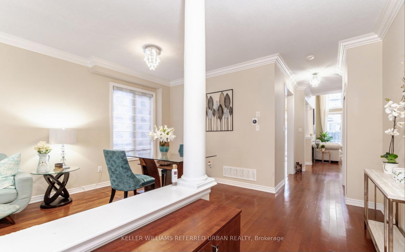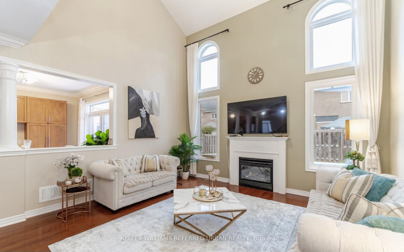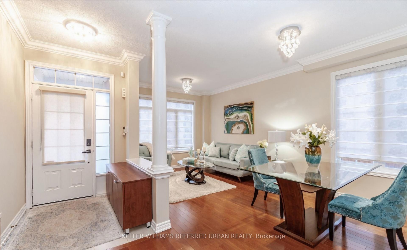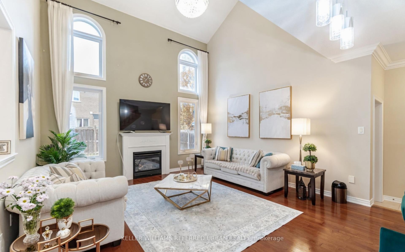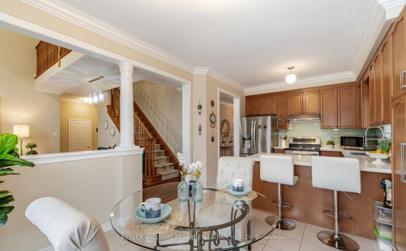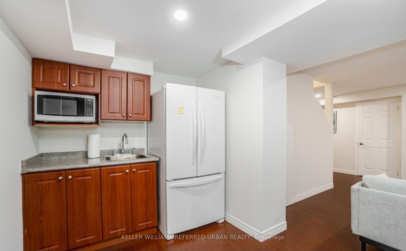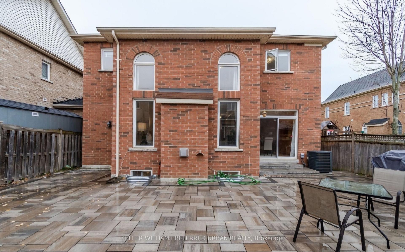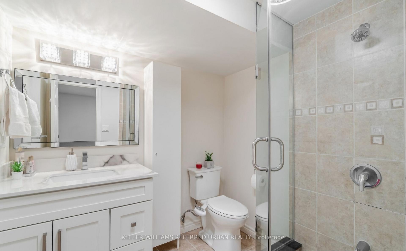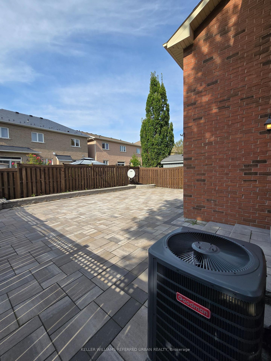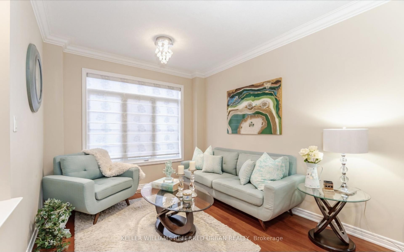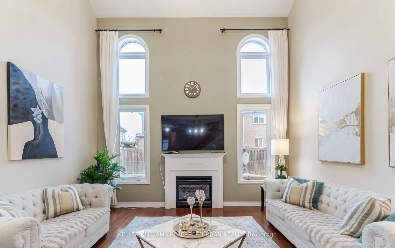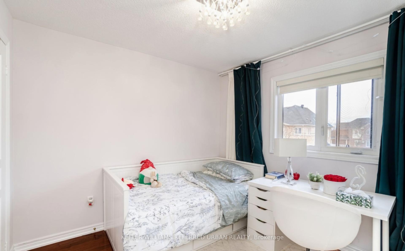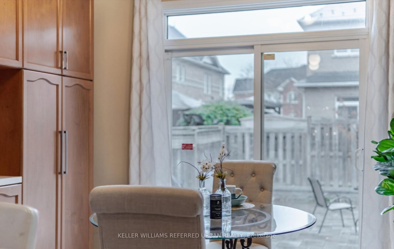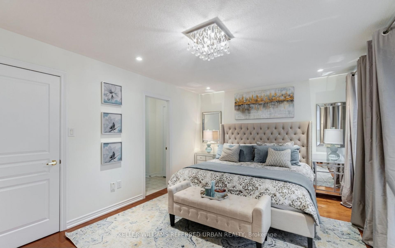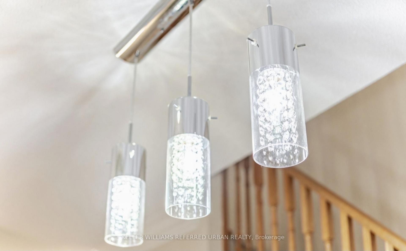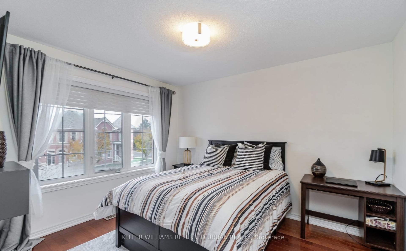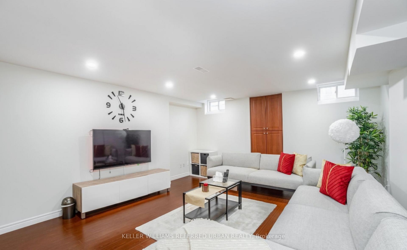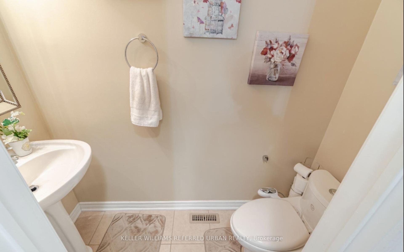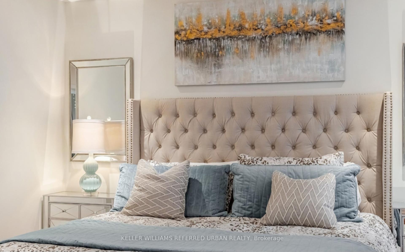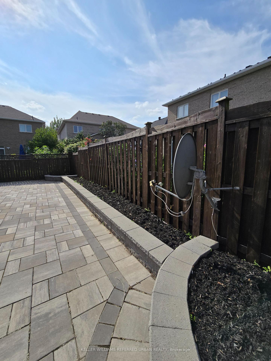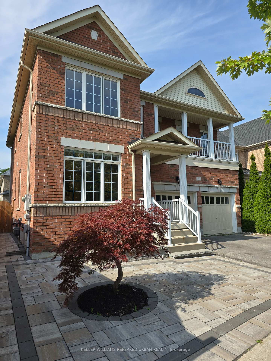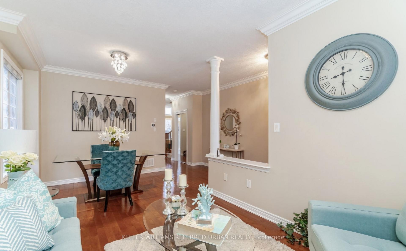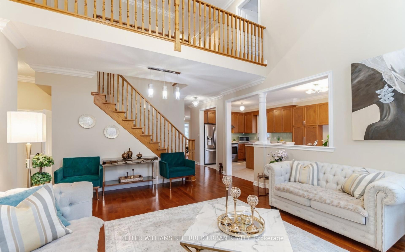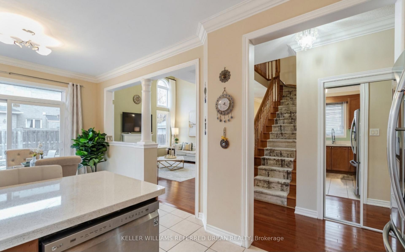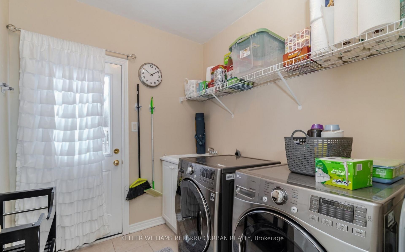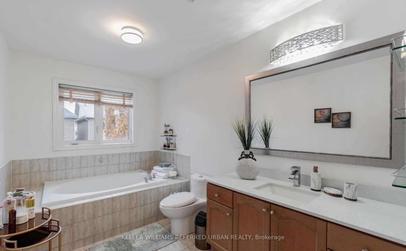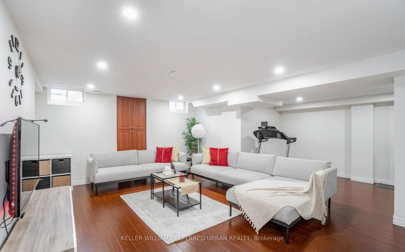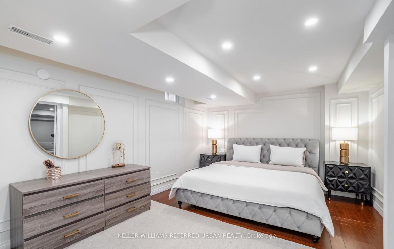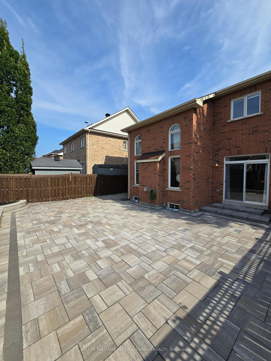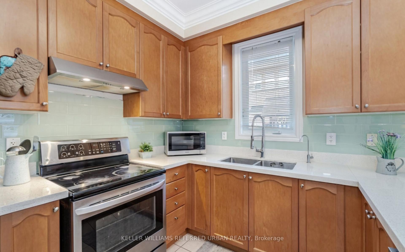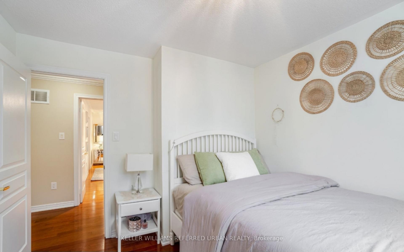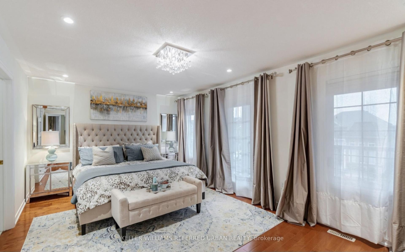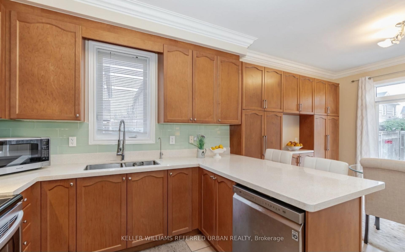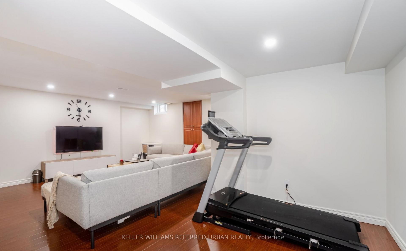$1,868,816
Available - For Sale
Listing ID: N10426720
4 Hawkweed Manr , Markham, L6B 0E3, Ontario
| Welcome to 4 Hawkweed Manor, Markham. Nestled in a sought-after neighborhood, this detached family home at 4 Hawkweed Manor blends modern elegance with timeless comfort. This beautifully appointed residence offers spacious rooms flooded with natural light, an inviting layout perfect for entertaining, and an expansive backyard ready for outdoor enjoyment. With meticulously designed interiors, a chefs kitchen, and a luxurious primary suite, every detail has been crafted with care. Located in a family-friendly area near top-rated schools, parks, and amenities, this home is ideal for those seeking a balance of tranquility and accessibility. Don't miss the opportunity to make this exceptional property yours! Contact us to schedule a private showing and discover your new dream home in Markham |
| Extras: Flexible Closing Date |
| Price | $1,868,816 |
| Taxes: | $5778.82 |
| Address: | 4 Hawkweed Manr , Markham, L6B 0E3, Ontario |
| Lot Size: | 42.29 x 93.26 (Feet) |
| Acreage: | < .50 |
| Directions/Cross Streets: | Box Grove By-pass / 14th Avenue |
| Rooms: | 10 |
| Rooms +: | 1 |
| Bedrooms: | 4 |
| Bedrooms +: | 1 |
| Kitchens: | 1 |
| Kitchens +: | 1 |
| Family Room: | Y |
| Basement: | Finished |
| Approximatly Age: | 16-30 |
| Property Type: | Detached |
| Style: | 2-Storey |
| Exterior: | Brick, Vinyl Siding |
| Garage Type: | Attached |
| Drive Parking Spaces: | 3 |
| Pool: | None |
| Approximatly Age: | 16-30 |
| Approximatly Square Footage: | 2500-3000 |
| Property Features: | Fenced Yard, Grnbelt/Conserv, Hospital, Park, Public Transit, School |
| Fireplace/Stove: | Y |
| Heat Source: | Electric |
| Heat Type: | Forced Air |
| Central Air Conditioning: | Central Air |
| Laundry Level: | Main |
| Sewers: | Sewers |
| Water: | Municipal |
| Utilities-Cable: | A |
| Utilities-Hydro: | A |
| Utilities-Gas: | A |
| Utilities-Telephone: | A |
$
%
Years
This calculator is for demonstration purposes only. Always consult a professional
financial advisor before making personal financial decisions.
| Although the information displayed is believed to be accurate, no warranties or representations are made of any kind. |
| KELLER WILLIAMS REFERRED URBAN REALTY |
|
|

Irfan Bajwa
Broker, ABR, SRS, CNE
Dir:
416-832-9090
Bus:
905-268-1000
Fax:
905-277-0020
| Book Showing | Email a Friend |
Jump To:
At a Glance:
| Type: | Freehold - Detached |
| Area: | York |
| Municipality: | Markham |
| Neighbourhood: | Box Grove |
| Style: | 2-Storey |
| Lot Size: | 42.29 x 93.26(Feet) |
| Approximate Age: | 16-30 |
| Tax: | $5,778.82 |
| Beds: | 4+1 |
| Baths: | 4 |
| Fireplace: | Y |
| Pool: | None |
Locatin Map:
Payment Calculator:

