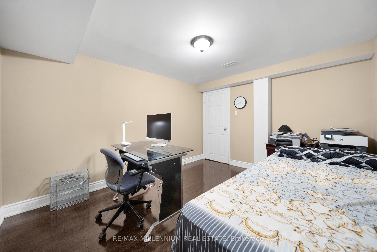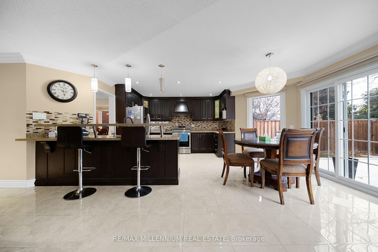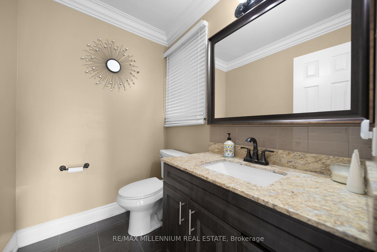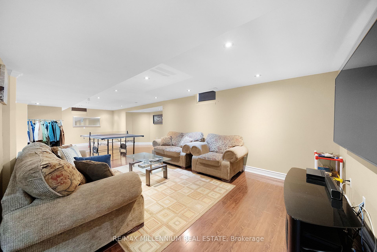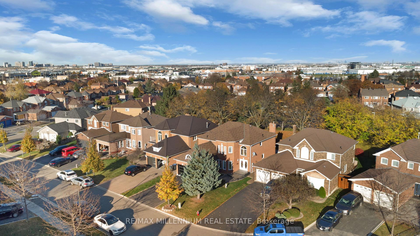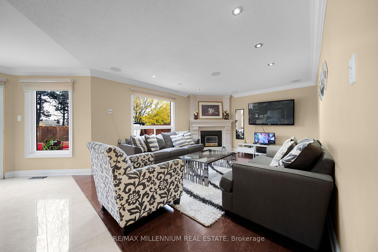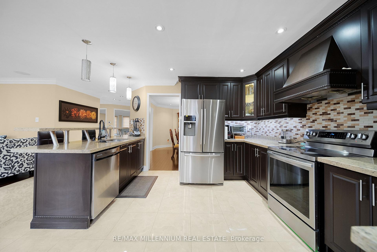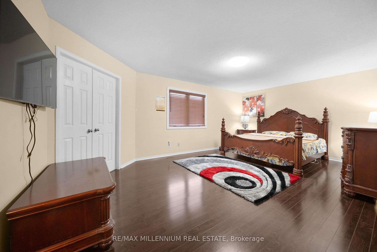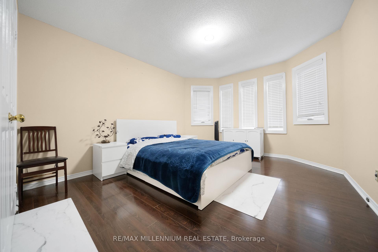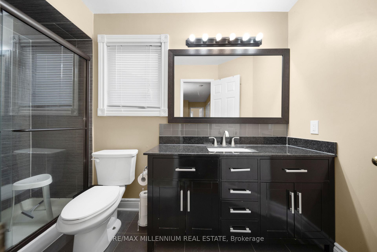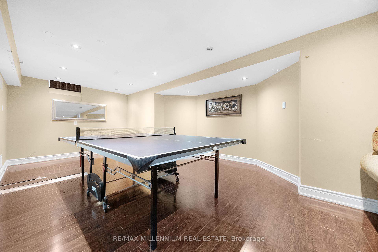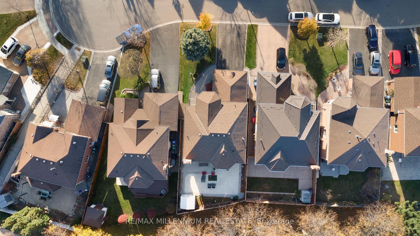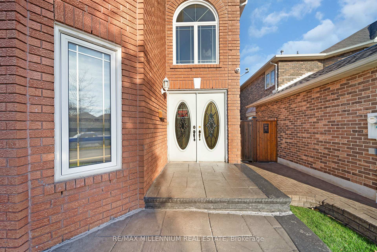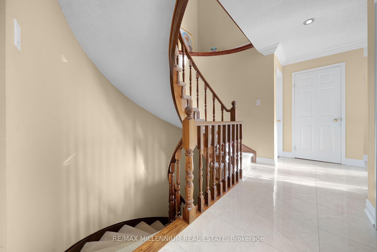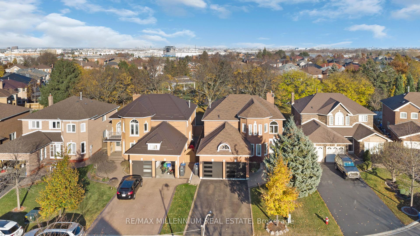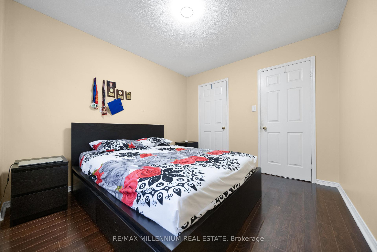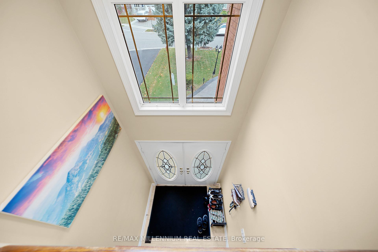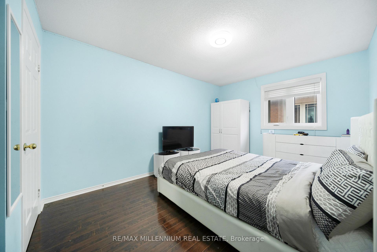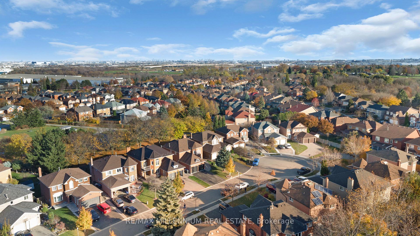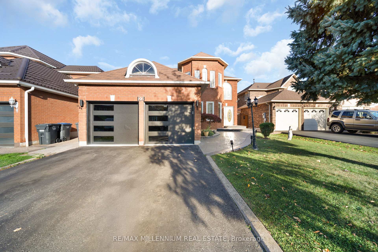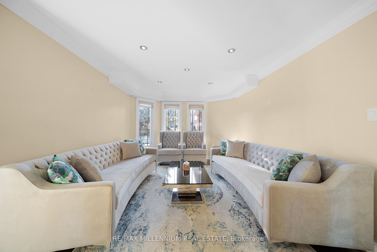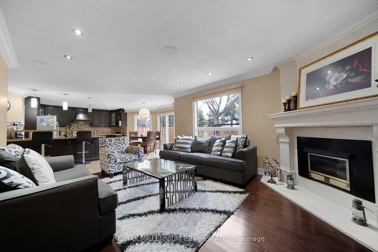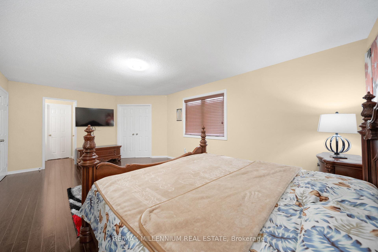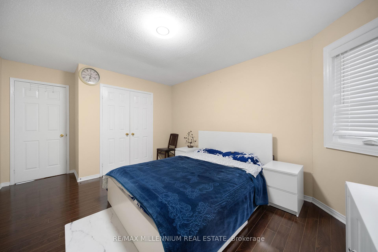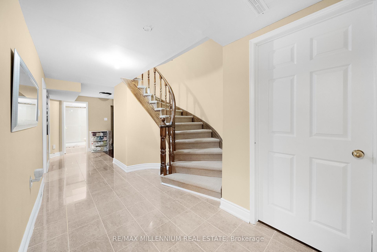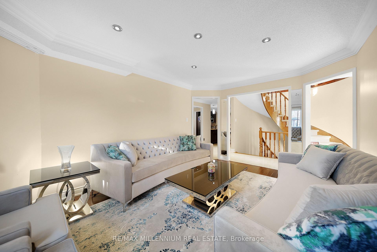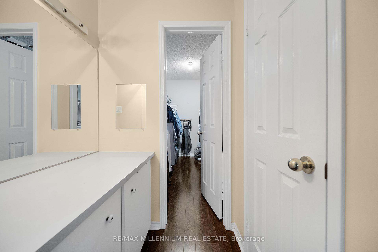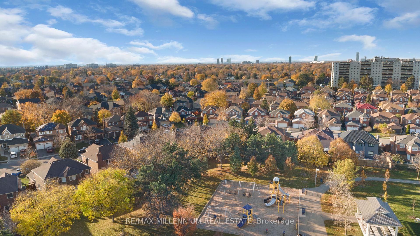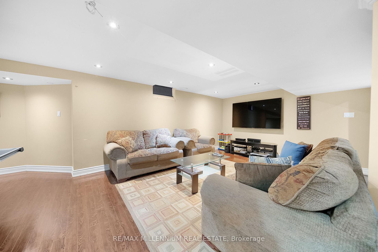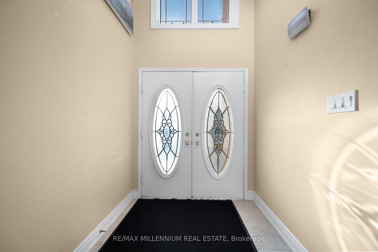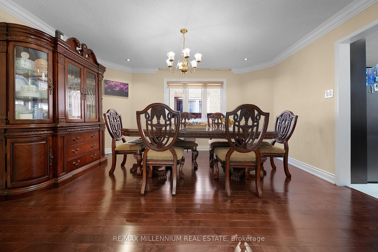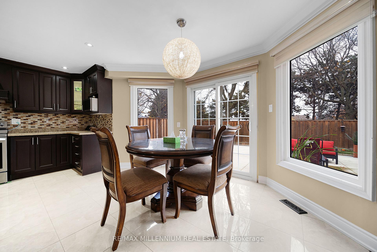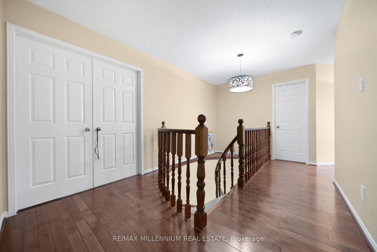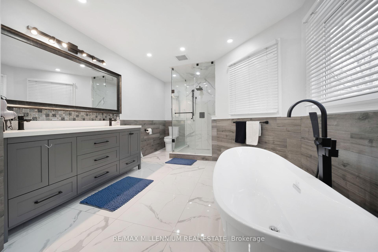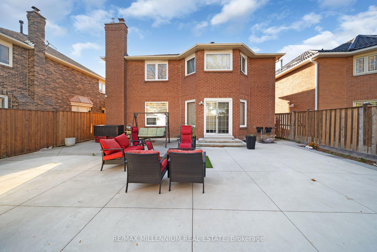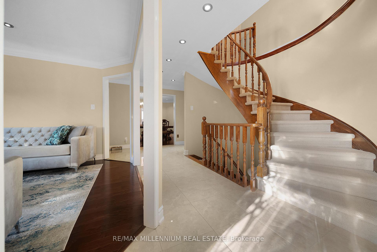$1,549,000
Available - For Sale
Listing ID: W10426946
22 Blackwell Pl , Brampton, L6W 4M2, Ontario
| Nestled In A Private Cul-De-Sac, This Immaculately Maintained, Fully Renovated Home Offers Unparalleled Privacy & Charm, With A Lot Backing Onto A Children's Park And No Backyard Neighbours.The Main Floor Features Elegant Porcelain Tile Flooring Throughout, Including A Fully Upgraded Kitchen With Modern Finishes, Perfect For Everyday Living And Entertaining, Complemented By Rich Hardwood In The Family, Living, & Dining Rooms. Upstairs, The Primary Bedroom Boasts A Large Walk-In Closet And A Luxuriously Upgraded 5-Piece Ensuite, Alongside Spacious Additional Bedrooms. The Fully Finished Basement Adds Versatility With An Entertainment Room, Two Bedrooms & Full Washroom. With Numerous Upgrades Throughout The Home Adding To Its Modern Appeal, This Property Is Ideally Located Just 5 Minutes From Major Highways, Schools, And Top Retailers, And Steps Away From Peel Village Golf Course. Its The Perfect Blend Of Comfort, Style, And Convenience. |
| Price | $1,549,000 |
| Taxes: | $6335.84 |
| Address: | 22 Blackwell Pl , Brampton, L6W 4M2, Ontario |
| Lot Size: | 44.95 x 115.42 (Feet) |
| Directions/Cross Streets: | Kennedy & Steeles |
| Rooms: | 11 |
| Bedrooms: | 4 |
| Bedrooms +: | 2 |
| Kitchens: | 1 |
| Family Room: | Y |
| Basement: | Finished |
| Property Type: | Detached |
| Style: | 2-Storey |
| Exterior: | Brick |
| Garage Type: | Attached |
| (Parking/)Drive: | Private |
| Drive Parking Spaces: | 4 |
| Pool: | None |
| Approximatly Square Footage: | 2500-3000 |
| Property Features: | Cul De Sac, Golf, Park |
| Fireplace/Stove: | Y |
| Heat Source: | Gas |
| Heat Type: | Forced Air |
| Central Air Conditioning: | Central Air |
| Sewers: | Sewers |
| Water: | Municipal |
$
%
Years
This calculator is for demonstration purposes only. Always consult a professional
financial advisor before making personal financial decisions.
| Although the information displayed is believed to be accurate, no warranties or representations are made of any kind. |
| RE/MAX MILLENNIUM REAL ESTATE |
|
|

Irfan Bajwa
Broker, ABR, SRS, CNE
Dir:
416-832-9090
Bus:
905-268-1000
Fax:
905-277-0020
| Book Showing | Email a Friend |
Jump To:
At a Glance:
| Type: | Freehold - Detached |
| Area: | Peel |
| Municipality: | Brampton |
| Neighbourhood: | Fletcher's Creek South |
| Style: | 2-Storey |
| Lot Size: | 44.95 x 115.42(Feet) |
| Tax: | $6,335.84 |
| Beds: | 4+2 |
| Baths: | 4 |
| Fireplace: | Y |
| Pool: | None |
Locatin Map:
Payment Calculator:

