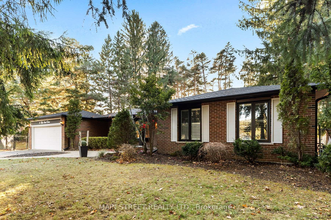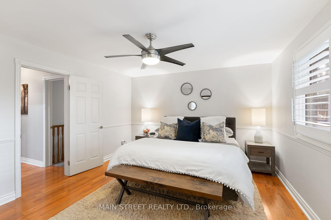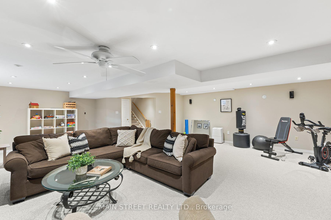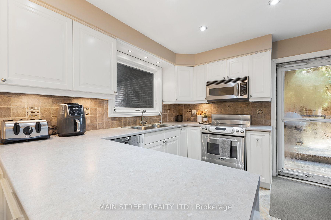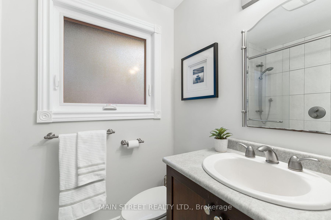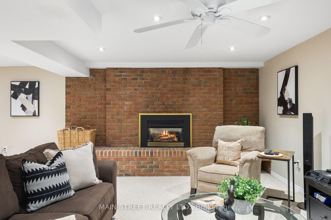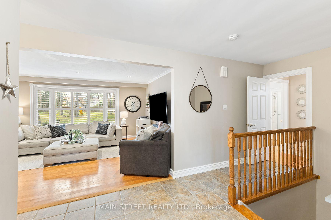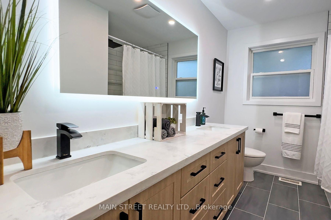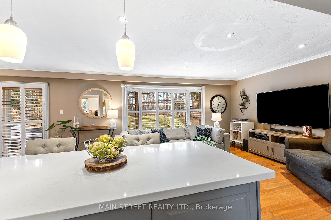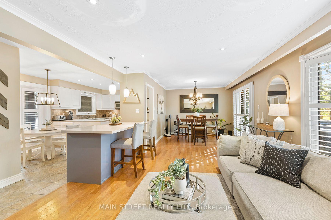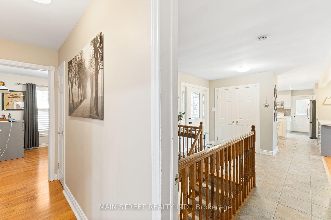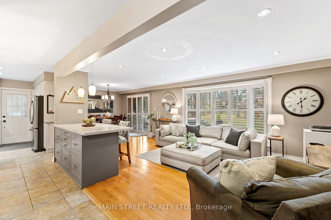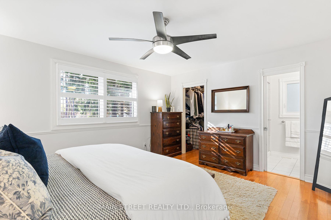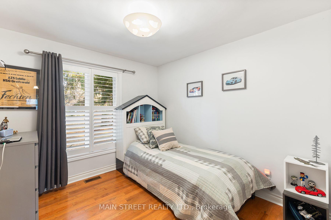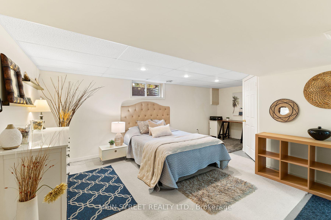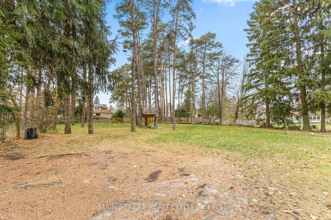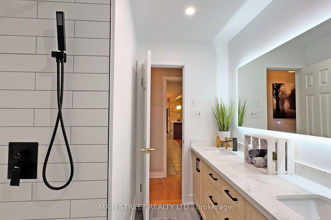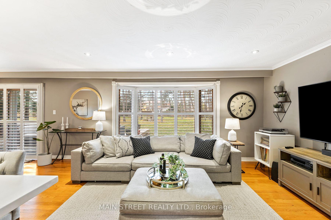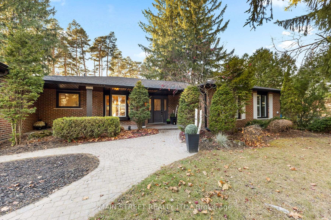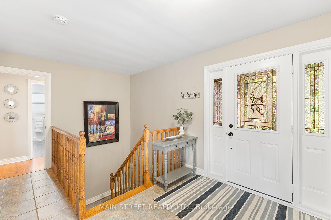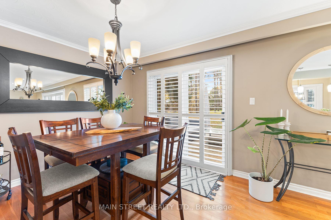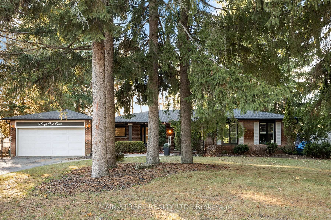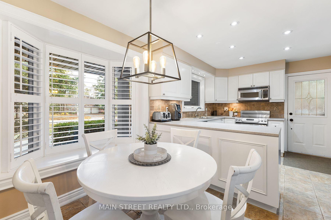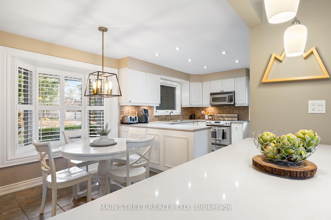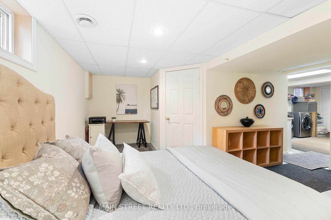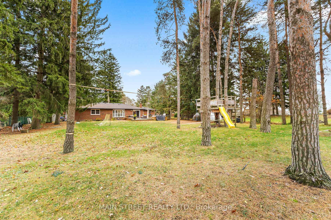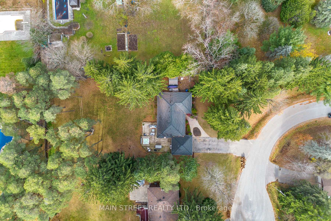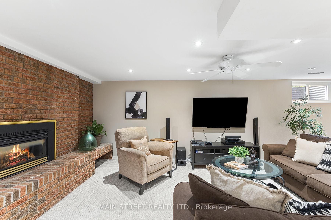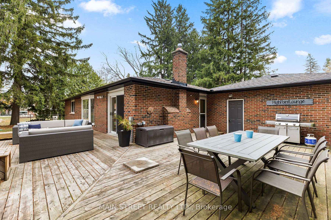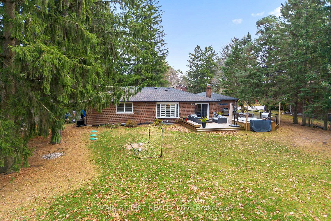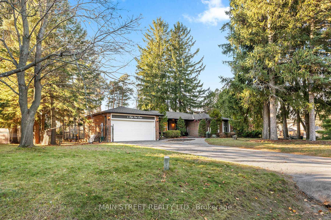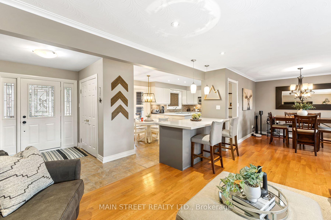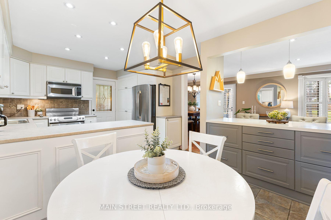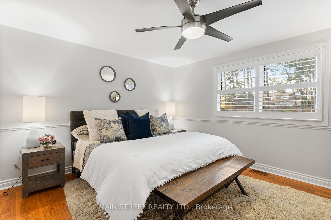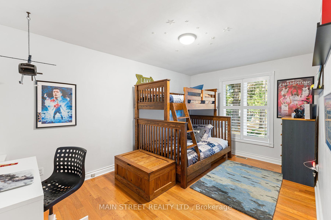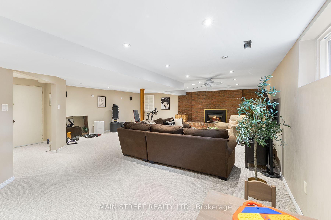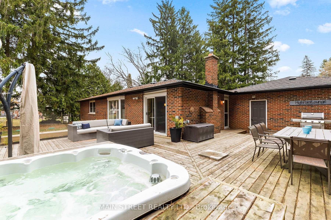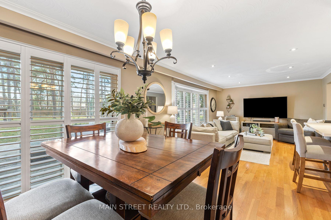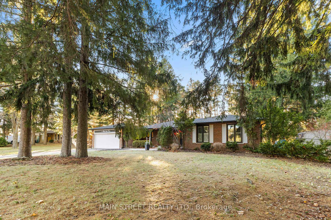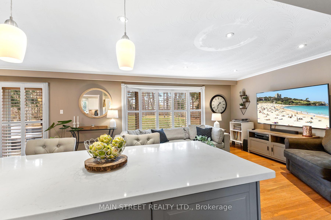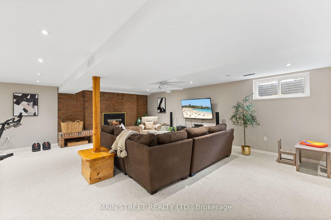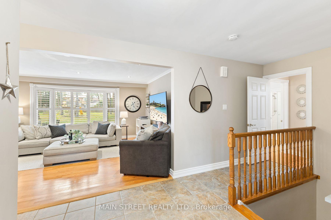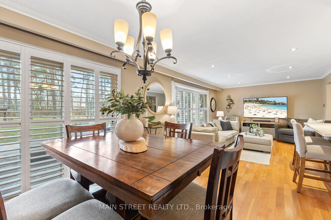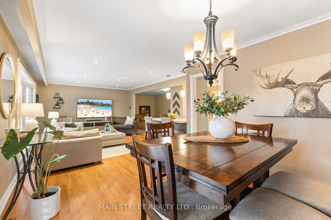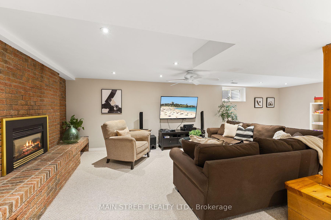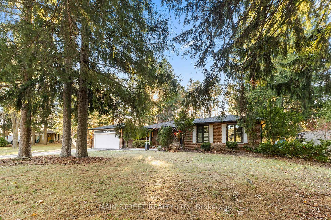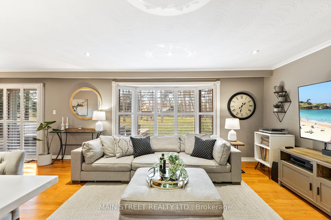$1,480,000
Available - For Sale
Listing ID: N10425482
6 High Point Dr , Whitchurch-Stouffville, L4A 7X4, Ontario
| Stunning property with plenty of privacy on a quiet cul-de-sac in beautiful Ballantrae! Well-maintained bungalow with 3 bedrooms on the main floor and plenty of recent updates so you can simply move in and enjoy. Freshly Renovated Main Bathroom (2024), New Septic (2023), New Roof (2024), New Eves & Soffit (2024) and New Samsung Stove (2024 and replaced since photos were taken). The sun-filled main floor offers two bay windows with California shutters, a large breakfast bar and an open concept living room/dining room area that is perfect for entertaining. The backyard features a large deck for backyard bbqs or enjoying peaceful nights in the hot tub. Two access points off the main floor, through the side door in the kitchen or the patio door in the dining room provide access to the stunning treed and fully fenced backyard. Ideally located in a family friendly alcove and is close to all amenities while still offering the peace and tranquility of small town living. Shop and Dine in Stouffville or Aurora, Golf at Ballantrae Golf and Country Club or jump on Hwy 404 within minutes. A hidden gem on just over 1/2 acre of property! Welcome Home |
| Extras: Partially finished basement offers a large cozy rec room with gas fireplace, an additional bedroom and plenty of storage space. Furnace approx 2018, AC Unit approx 2022, |
| Price | $1,480,000 |
| Taxes: | $5428.88 |
| Address: | 6 High Point Dr , Whitchurch-Stouffville, L4A 7X4, Ontario |
| Lot Size: | 107.28 x 211.61 (Feet) |
| Acreage: | .50-1.99 |
| Directions/Cross Streets: | Hwy 48 & Aurora Rd |
| Rooms: | 7 |
| Rooms +: | 3 |
| Bedrooms: | 3 |
| Bedrooms +: | 1 |
| Kitchens: | 1 |
| Family Room: | N |
| Basement: | Part Fin |
| Approximatly Age: | 31-50 |
| Property Type: | Detached |
| Style: | Bungalow |
| Exterior: | Brick |
| Garage Type: | Attached |
| (Parking/)Drive: | Private |
| Drive Parking Spaces: | 6 |
| Pool: | None |
| Approximatly Age: | 31-50 |
| Approximatly Square Footage: | 1500-2000 |
| Property Features: | Fenced Yard, Hospital, Park, Wooded/Treed |
| Fireplace/Stove: | Y |
| Heat Source: | Gas |
| Heat Type: | Forced Air |
| Central Air Conditioning: | Central Air |
| Laundry Level: | Lower |
| Elevator Lift: | N |
| Sewers: | Septic |
| Water: | Municipal |
| Utilities-Cable: | A |
| Utilities-Hydro: | A |
| Utilities-Gas: | A |
| Utilities-Telephone: | A |
$
%
Years
This calculator is for demonstration purposes only. Always consult a professional
financial advisor before making personal financial decisions.
| Although the information displayed is believed to be accurate, no warranties or representations are made of any kind. |
| MAIN STREET REALTY LTD. |
|
|

Irfan Bajwa
Broker, ABR, SRS, CNE
Dir:
416-832-9090
Bus:
905-268-1000
Fax:
905-277-0020
| Virtual Tour | Book Showing | Email a Friend |
Jump To:
At a Glance:
| Type: | Freehold - Detached |
| Area: | York |
| Municipality: | Whitchurch-Stouffville |
| Neighbourhood: | Ballantrae |
| Style: | Bungalow |
| Lot Size: | 107.28 x 211.61(Feet) |
| Approximate Age: | 31-50 |
| Tax: | $5,428.88 |
| Beds: | 3+1 |
| Baths: | 2 |
| Fireplace: | Y |
| Pool: | None |
Locatin Map:
Payment Calculator:

