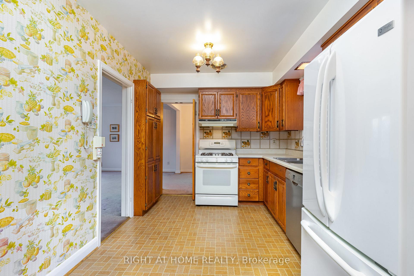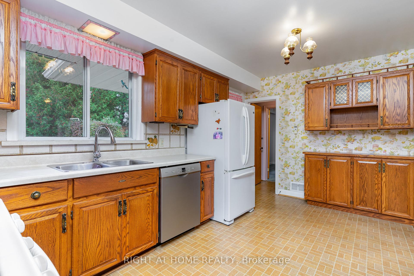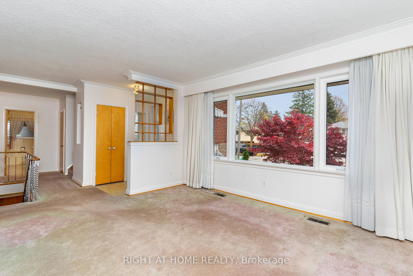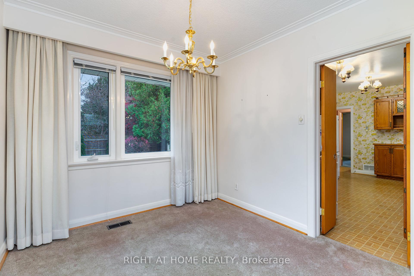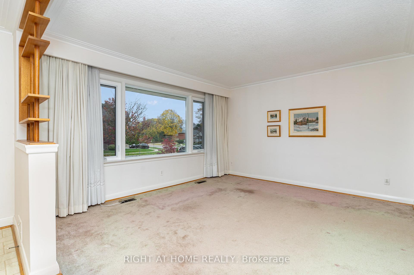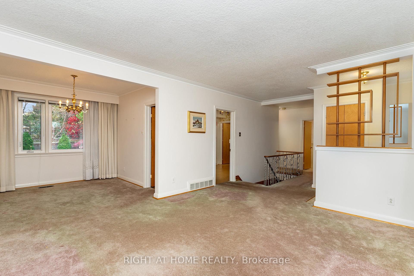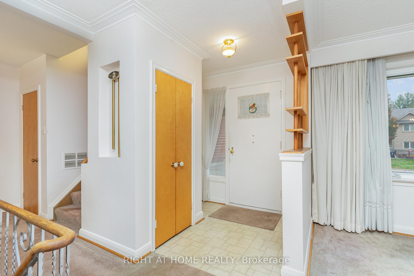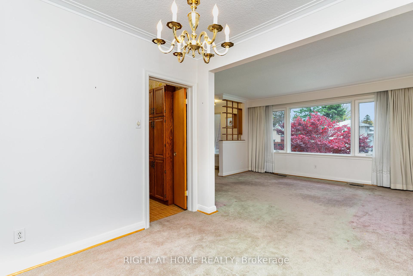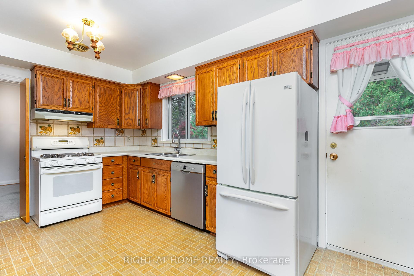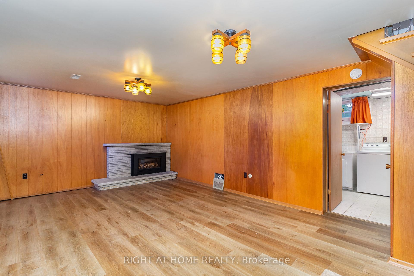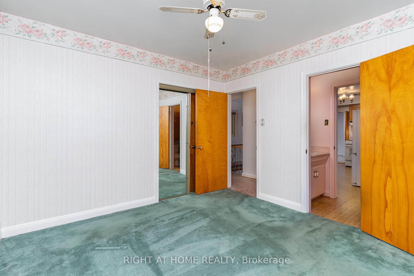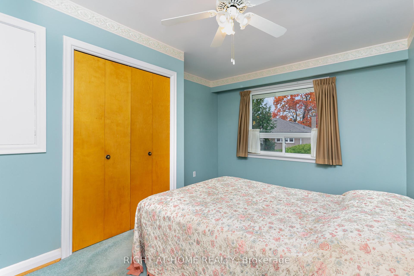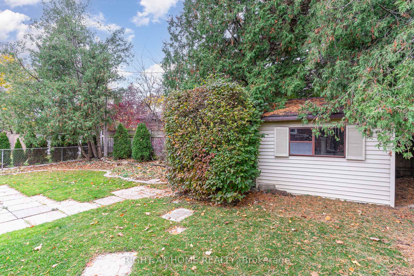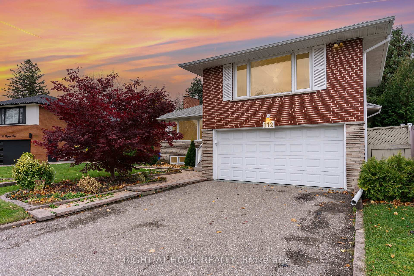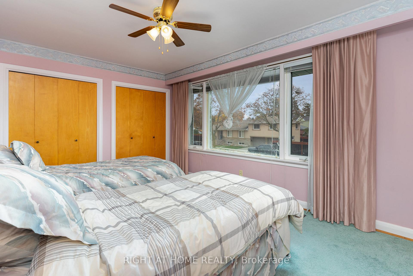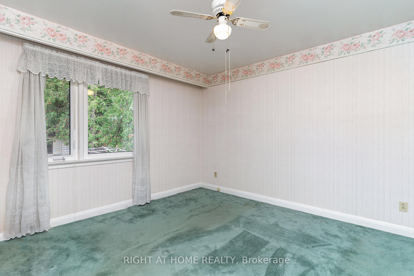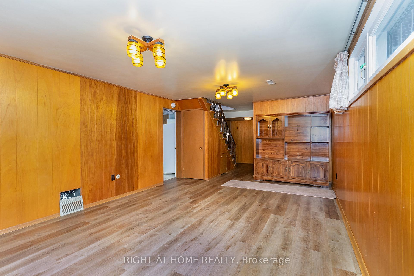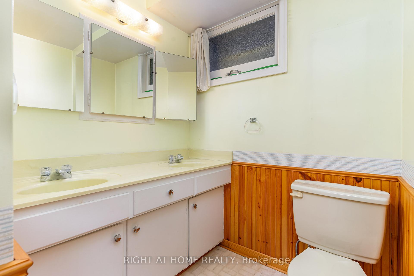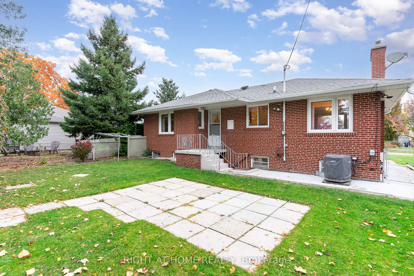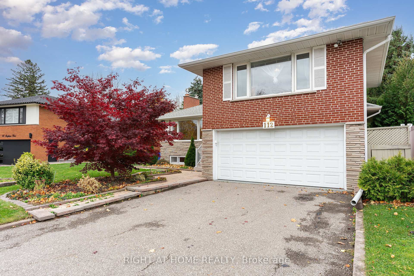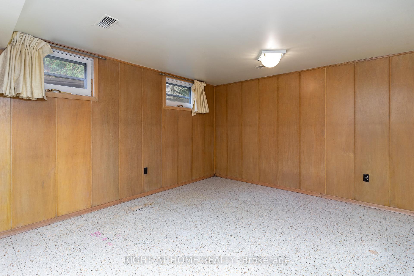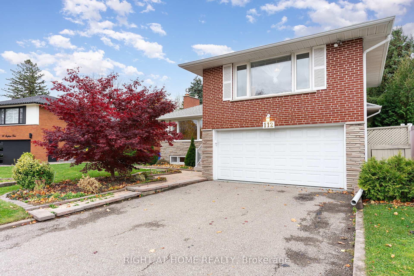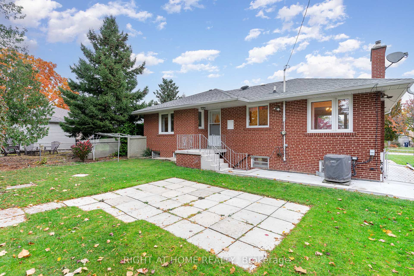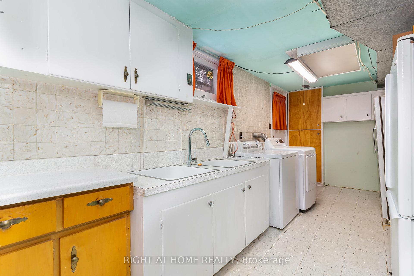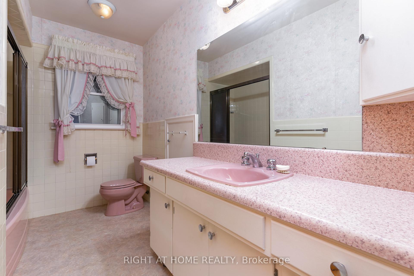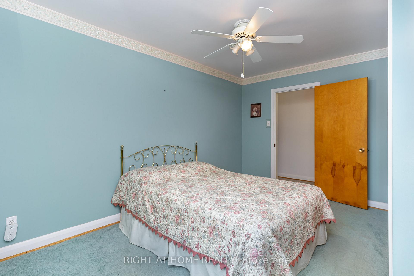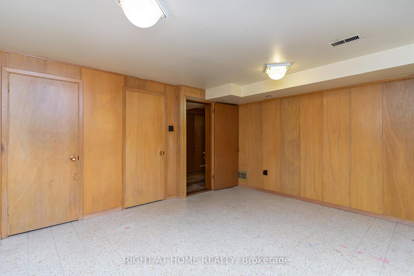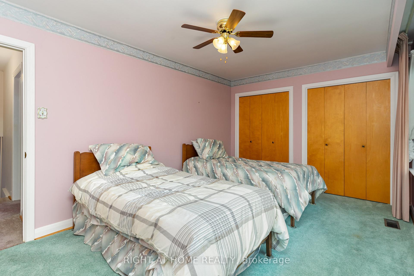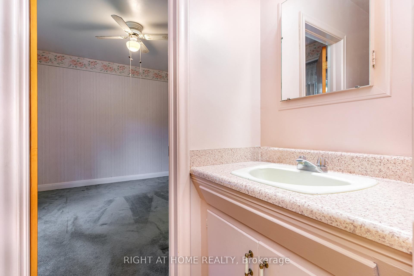$1,150,000
Available - For Sale
Listing ID: W10425465
112 Stapleton Dr , Toronto, M9R 3A8, Ontario
| Well Maintained Family Home From Original Owners. Gardens are Beautiful in Summer. Never Offered In Desirable Kingsway Village. This Home Was Maintained And Cared For Throughout The Years With Tender Loving Care Of The Family Through Two Generations. Now Is A Golden Opportunity For New Memories With Your Family. Lot Size and Yard Makes For Great Family Memories To Come. Close To Parks And Transit, Minutes Away On Foot. Very Mature Neighbourhood. Situated On A Quiet Street Close to Shops, Schools, Highways And Parks. Definitely A Must See. |
| Price | $1,150,000 |
| Taxes: | $4742.37 |
| Address: | 112 Stapleton Dr , Toronto, M9R 3A8, Ontario |
| Lot Size: | 48.52 x 107.49 (Feet) |
| Directions/Cross Streets: | Islington/The Westway |
| Rooms: | 6 |
| Rooms +: | 3 |
| Bedrooms: | 3 |
| Bedrooms +: | 1 |
| Kitchens: | 1 |
| Family Room: | Y |
| Basement: | Finished, Full |
| Property Type: | Detached |
| Style: | Sidesplit 3 |
| Exterior: | Brick |
| Garage Type: | Built-In |
| (Parking/)Drive: | Pvt Double |
| Drive Parking Spaces: | 2 |
| Pool: | None |
| Fireplace/Stove: | Y |
| Heat Source: | Gas |
| Heat Type: | Forced Air |
| Central Air Conditioning: | Central Air |
| Sewers: | Sewers |
| Water: | Municipal |
$
%
Years
This calculator is for demonstration purposes only. Always consult a professional
financial advisor before making personal financial decisions.
| Although the information displayed is believed to be accurate, no warranties or representations are made of any kind. |
| RIGHT AT HOME REALTY |
|
|

Irfan Bajwa
Broker, ABR, SRS, CNE
Dir:
416-832-9090
Bus:
905-268-1000
Fax:
905-277-0020
| Virtual Tour | Book Showing | Email a Friend |
Jump To:
At a Glance:
| Type: | Freehold - Detached |
| Area: | Toronto |
| Municipality: | Toronto |
| Neighbourhood: | Kingsview Village-The Westway |
| Style: | Sidesplit 3 |
| Lot Size: | 48.52 x 107.49(Feet) |
| Tax: | $4,742.37 |
| Beds: | 3+1 |
| Baths: | 3 |
| Fireplace: | Y |
| Pool: | None |
Locatin Map:
Payment Calculator:

