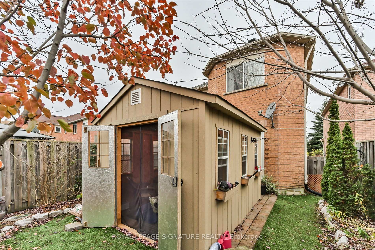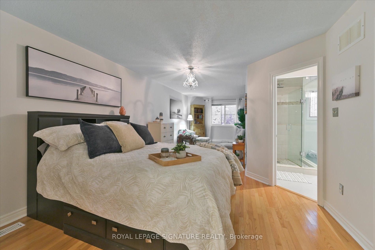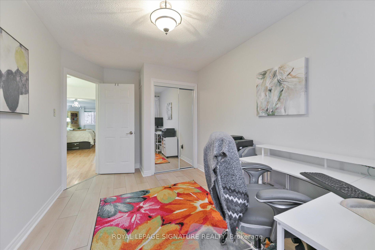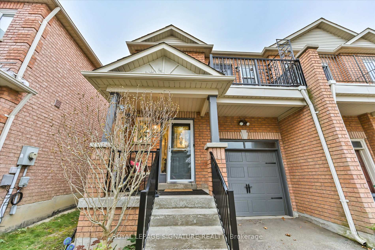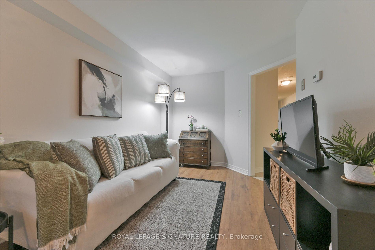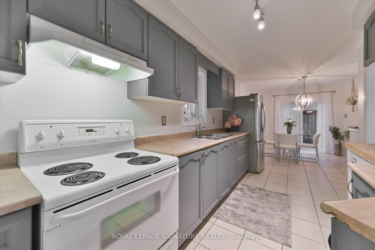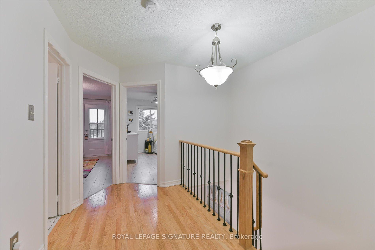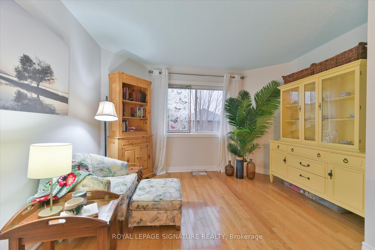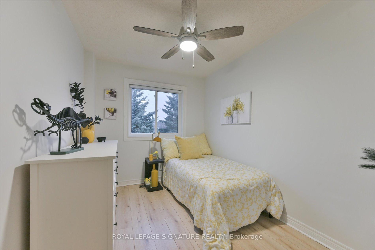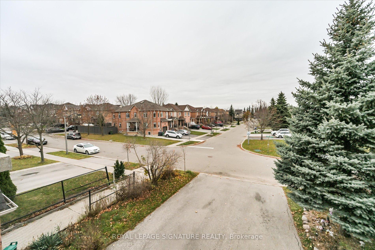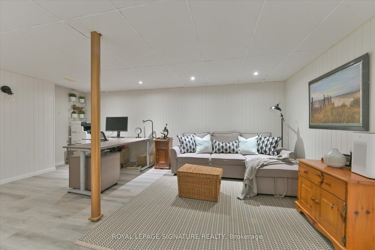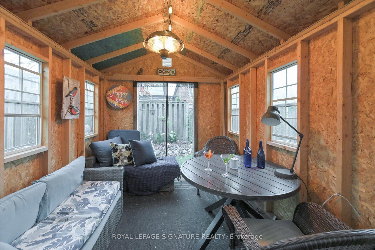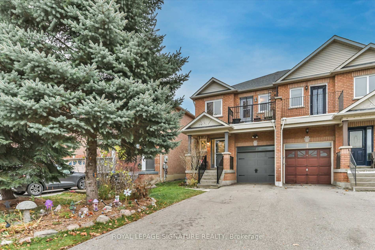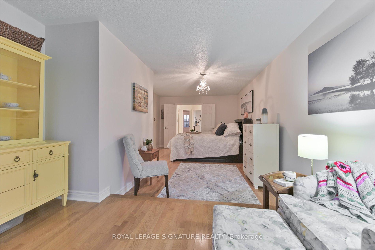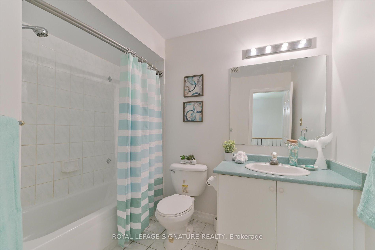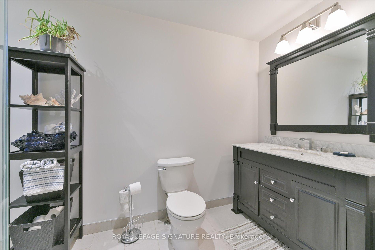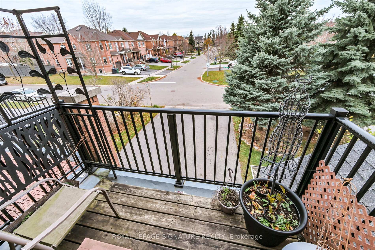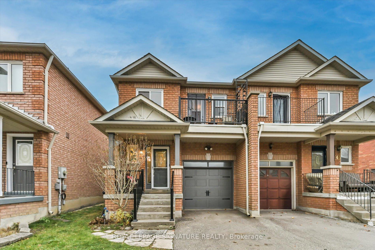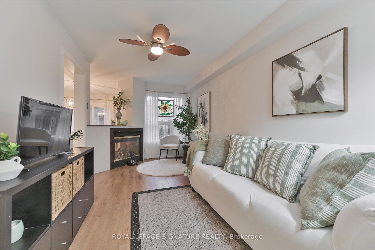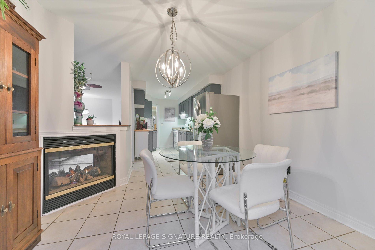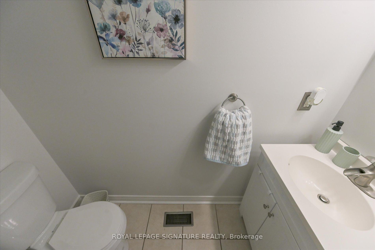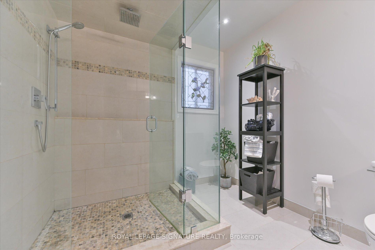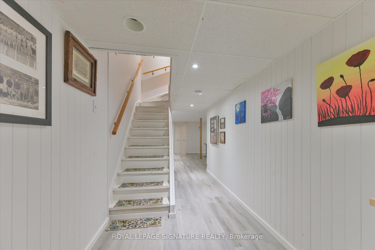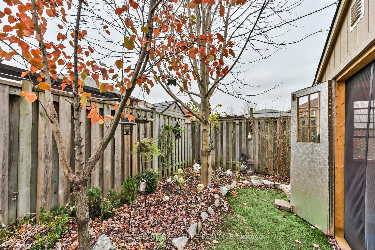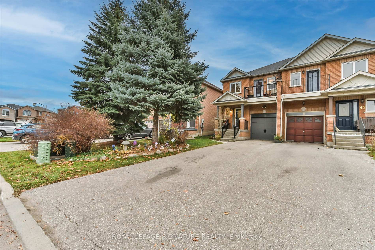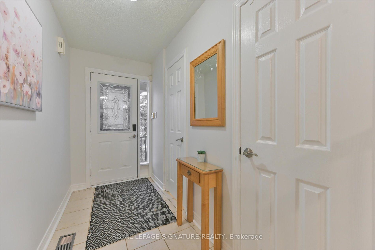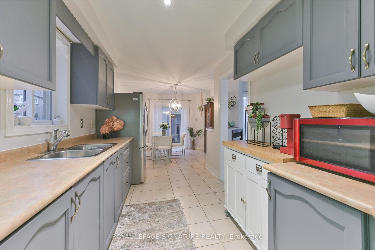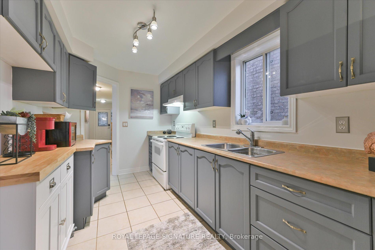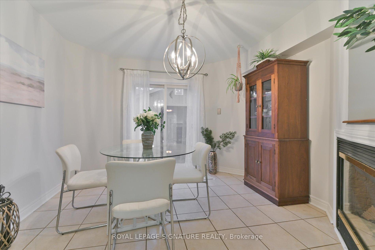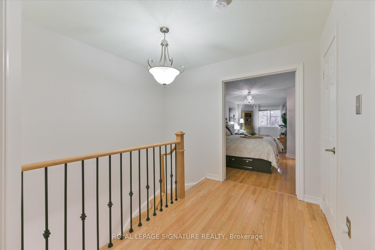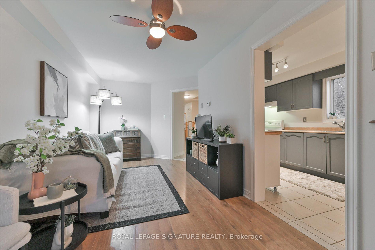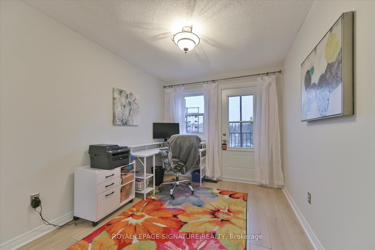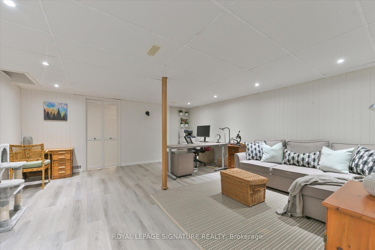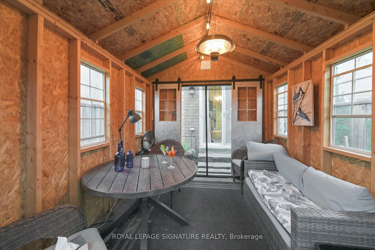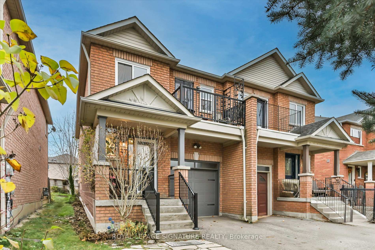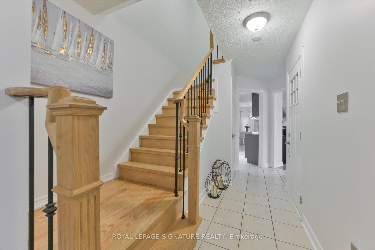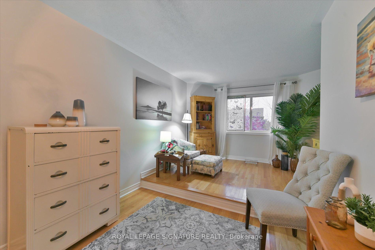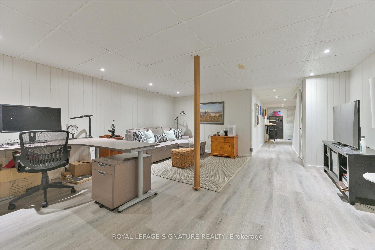$849,000
Available - For Sale
Listing ID: W10426022
47 Manorwood Crt , Caledon, L7E 2T2, Ontario
| Discover this charming 3-bedroom, 3-bath semi-detached home nestled on a tranquil court, offering breath taking sunset views from the second-floor balcony in North Bolton. Step inside to find a versatile second floor featuring a spacious primary bedroom with a cozy bonus sitting room or office area, a large ensuite bathroom, and abundant natural light. Two additional bedrooms complete this level, along with a walkout to the inviting balcony, perfect for enjoying your evening views. The finished basement is a place for play and study, boasting vinyl plank flooring, a craft space, and a large recreation room ideal for games, movie nights, or a home office. Plus, there's a rough-in for an additional bathroom. This home is filled with thoughtful upgrades, including a light-filled layout, a double-sided fireplace, a HEPA filtration system, and a Swordfish UV cleaner in the new furnace (2020). The hot water tank (rental) was updated in 2022,and the roof was replaced in 2019. Fresh paint throughout adds a modern touch! The backyard offers endless possibilities. Enjoy the existing "3 Season Muskoka Shed" for additional outdoor living space, or reimagine the yard for gardening or a play structure with minimal maintenance. Well-maintained by the original owner, this property also includes a home inspection report available from Pillar and Post. Don't miss your chance to call this beautiful home your own! |
| Extras: Stainless steel Fridge (2018), Washer (2019), Dryer (2016), Stove, Range Hood. |
| Price | $849,000 |
| Taxes: | $3826.82 |
| Address: | 47 Manorwood Crt , Caledon, L7E 2T2, Ontario |
| Lot Size: | 22.48 x 112.24 (Feet) |
| Acreage: | < .50 |
| Directions/Cross Streets: | Columbia Way & Forest Gate |
| Rooms: | 6 |
| Rooms +: | 2 |
| Bedrooms: | 3 |
| Bedrooms +: | |
| Kitchens: | 1 |
| Family Room: | N |
| Basement: | Finished |
| Approximatly Age: | 16-30 |
| Property Type: | Semi-Detached |
| Style: | 2-Storey |
| Exterior: | Brick |
| Garage Type: | Attached |
| (Parking/)Drive: | Private |
| Drive Parking Spaces: | 2 |
| Pool: | None |
| Other Structures: | Garden Shed |
| Approximatly Age: | 16-30 |
| Approximatly Square Footage: | 1500-2000 |
| Property Features: | Fenced Yard, Park |
| Fireplace/Stove: | Y |
| Heat Source: | Gas |
| Heat Type: | Forced Air |
| Central Air Conditioning: | Central Air |
| Sewers: | Sewers |
| Water: | Municipal |
$
%
Years
This calculator is for demonstration purposes only. Always consult a professional
financial advisor before making personal financial decisions.
| Although the information displayed is believed to be accurate, no warranties or representations are made of any kind. |
| ROYAL LEPAGE SIGNATURE REALTY |
|
|

Irfan Bajwa
Broker, ABR, SRS, CNE
Dir:
416-832-9090
Bus:
905-268-1000
Fax:
905-277-0020
| Virtual Tour | Book Showing | Email a Friend |
Jump To:
At a Glance:
| Type: | Freehold - Semi-Detached |
| Area: | Peel |
| Municipality: | Caledon |
| Neighbourhood: | Bolton North |
| Style: | 2-Storey |
| Lot Size: | 22.48 x 112.24(Feet) |
| Approximate Age: | 16-30 |
| Tax: | $3,826.82 |
| Beds: | 3 |
| Baths: | 3 |
| Fireplace: | Y |
| Pool: | None |
Locatin Map:
Payment Calculator:

