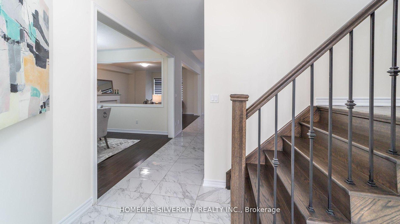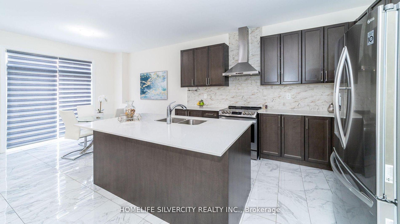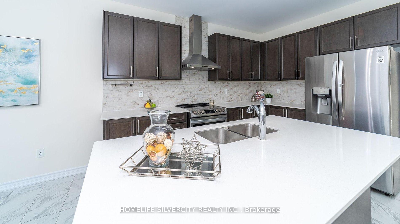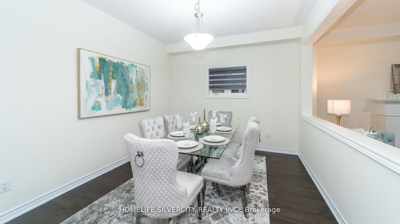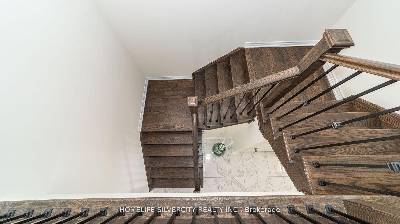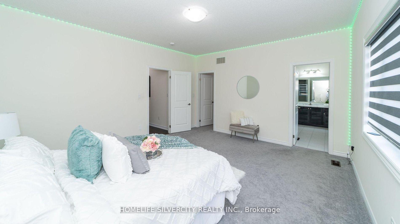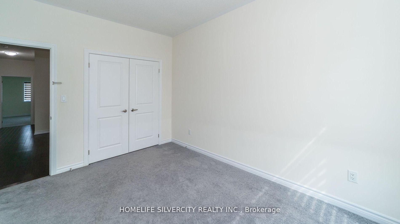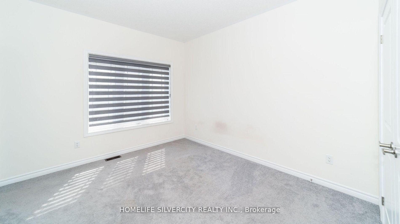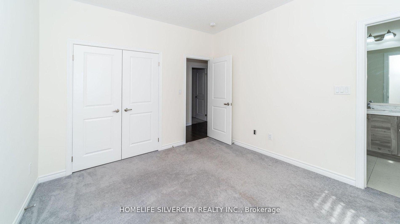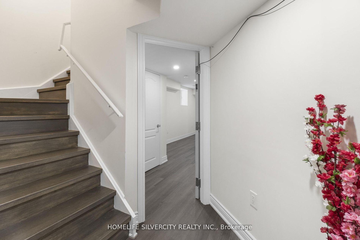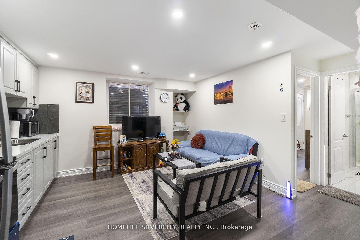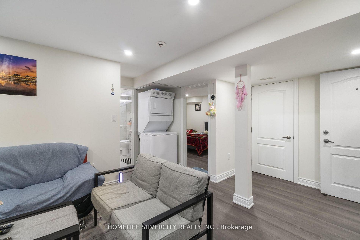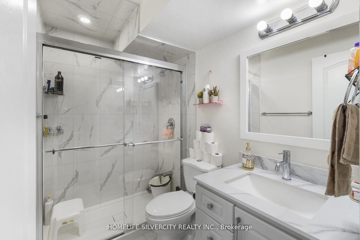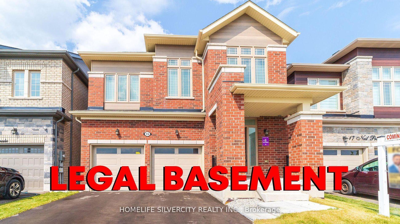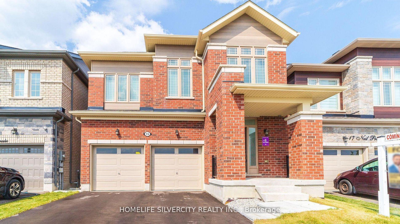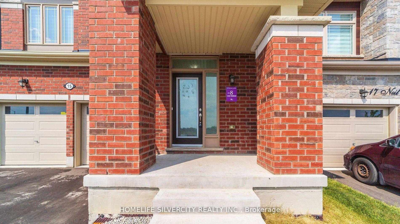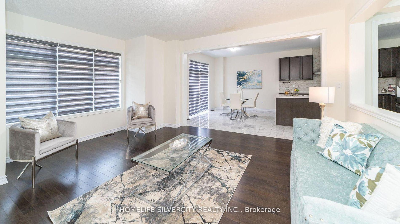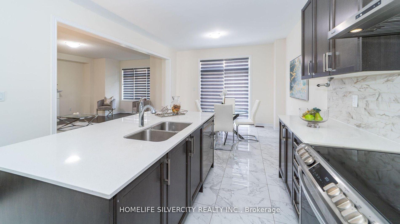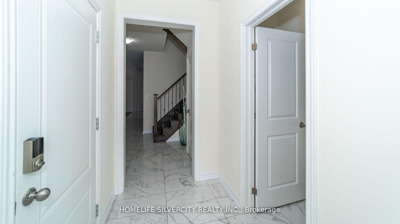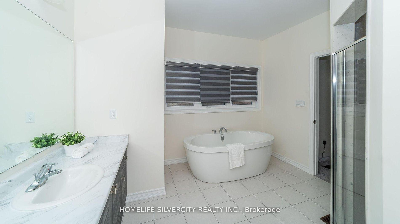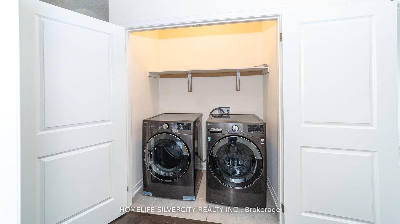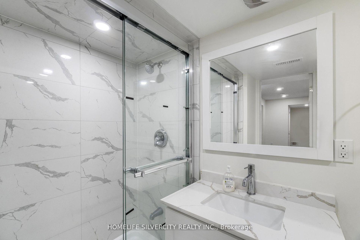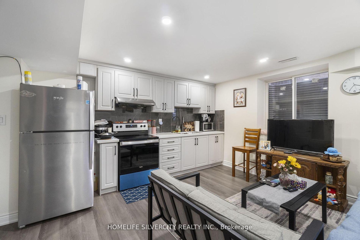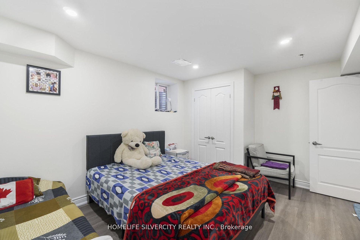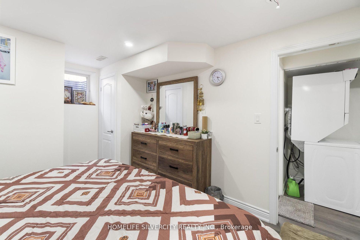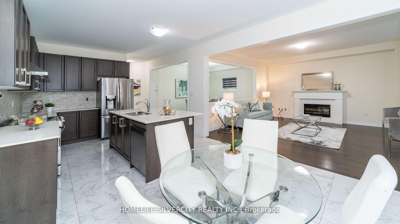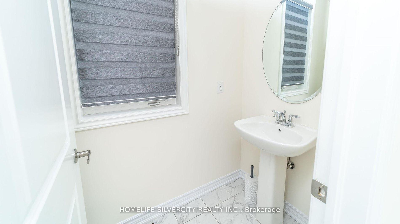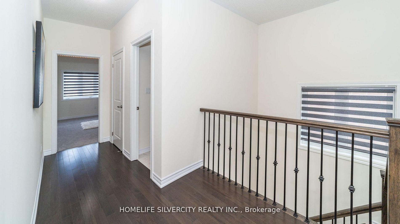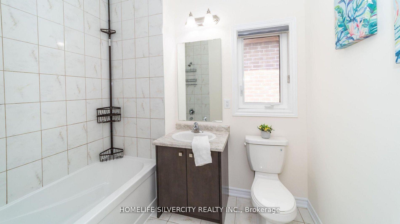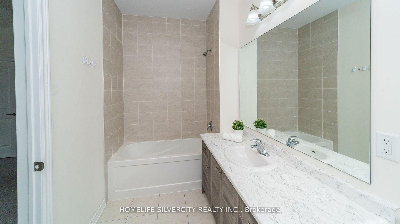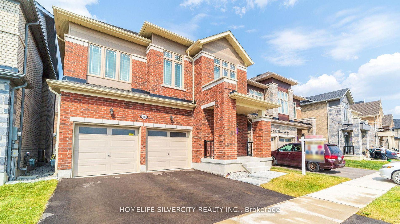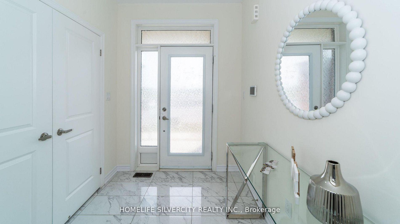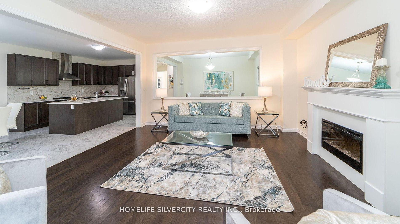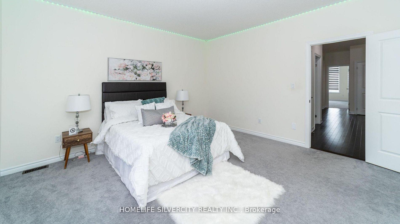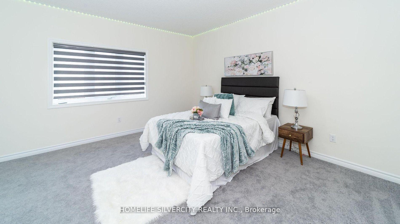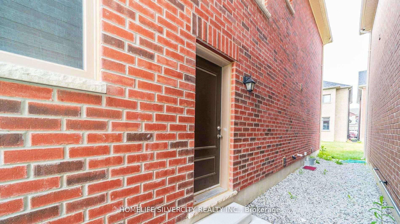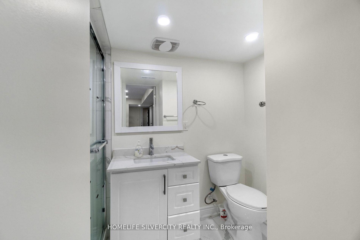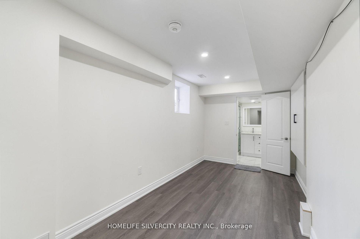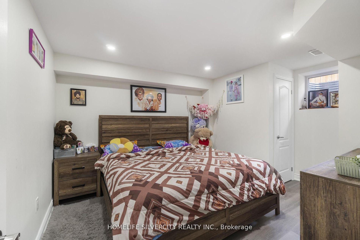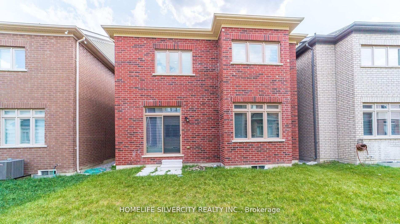$1,489,000
Available - For Sale
Listing ID: W9372026
15 Neil Prom , Caledon, L7C 4H6, Ontario
| Welcome to this Magnificent home boosting impeccable Upgrades that exude refined Elegance, Comfort and functionality, making its a Dream Property for any Discerning Buyer. Located in a highly sought Newly built neighborhood in Caledon, this residence boasts with 3300 SQFT of Living space, a Custom Kitchen with Porcelain Tiles/Quartz Countertop/Huge Island/ S/S Appliances, Hardwood Floor on Main & Upper Hallway. 9 FT Ceiling on Main Floor & 2nd Floor, Separate Living/Family Rooms, Oak Stairs with Iron Spindler, 3 Full Washroom on the 2nd Floor and Laundry is Conveniently located on the 2nd Floor and a Legal Basement Apartment with 3 Bedroom ,2 Full washroom Separate Laundry . This is a Must See!!!! |
| Extras: All existing Elf's & Window Coverings S/S Appliances Stove, Fridge, Dishwasher, Washer & Dryer. In Basement Fridge, Stove & Washer Dryer Tower, Close to all Amenities. |
| Price | $1,489,000 |
| Taxes: | $6100.35 |
| Assessment Year: | 2023 |
| Address: | 15 Neil Prom , Caledon, L7C 4H6, Ontario |
| Lot Size: | 36.09 x 88.58 (Feet) |
| Directions/Cross Streets: | CHINGUACOUSY/MAYFIELD |
| Rooms: | 8 |
| Rooms +: | 4 |
| Bedrooms: | 4 |
| Bedrooms +: | 3 |
| Kitchens: | 1 |
| Kitchens +: | 1 |
| Family Room: | Y |
| Basement: | Finished, Sep Entrance |
| Approximatly Age: | 0-5 |
| Property Type: | Detached |
| Style: | 2-Storey |
| Exterior: | Brick |
| Garage Type: | Attached |
| (Parking/)Drive: | Private |
| Drive Parking Spaces: | 4 |
| Pool: | None |
| Approximatly Age: | 0-5 |
| Property Features: | Fenced Yard, Hospital, Park, Place Of Worship, Public Transit, School |
| Fireplace/Stove: | Y |
| Heat Source: | Gas |
| Heat Type: | Forced Air |
| Central Air Conditioning: | Central Air |
| Laundry Level: | Upper |
| Elevator Lift: | N |
| Sewers: | Sewers |
| Water: | Municipal |
| Utilities-Cable: | Y |
| Utilities-Hydro: | Y |
| Utilities-Gas: | Y |
| Utilities-Telephone: | Y |
$
%
Years
This calculator is for demonstration purposes only. Always consult a professional
financial advisor before making personal financial decisions.
| Although the information displayed is believed to be accurate, no warranties or representations are made of any kind. |
| HOMELIFE SILVERCITY REALTY INC. |
|
|

Irfan Bajwa
Broker, ABR, SRS, CNE
Dir:
416-832-9090
Bus:
905-268-1000
Fax:
905-277-0020
| Virtual Tour | Book Showing | Email a Friend |
Jump To:
At a Glance:
| Type: | Freehold - Detached |
| Area: | Peel |
| Municipality: | Caledon |
| Neighbourhood: | Rural Caledon |
| Style: | 2-Storey |
| Lot Size: | 36.09 x 88.58(Feet) |
| Approximate Age: | 0-5 |
| Tax: | $6,100.35 |
| Beds: | 4+3 |
| Baths: | 6 |
| Fireplace: | Y |
| Pool: | None |
Locatin Map:
Payment Calculator:

