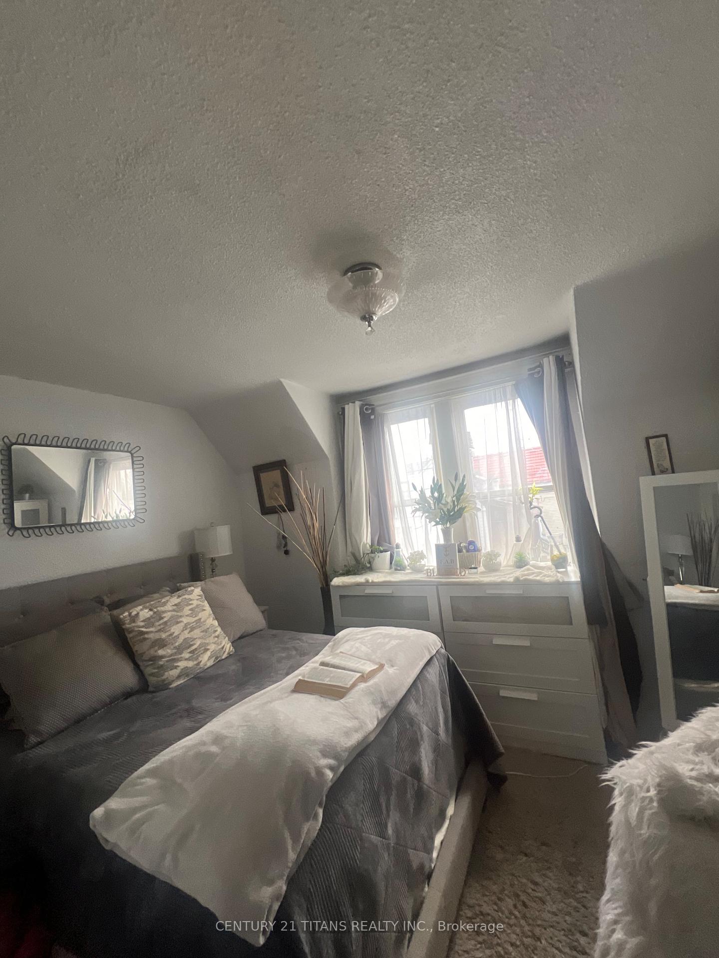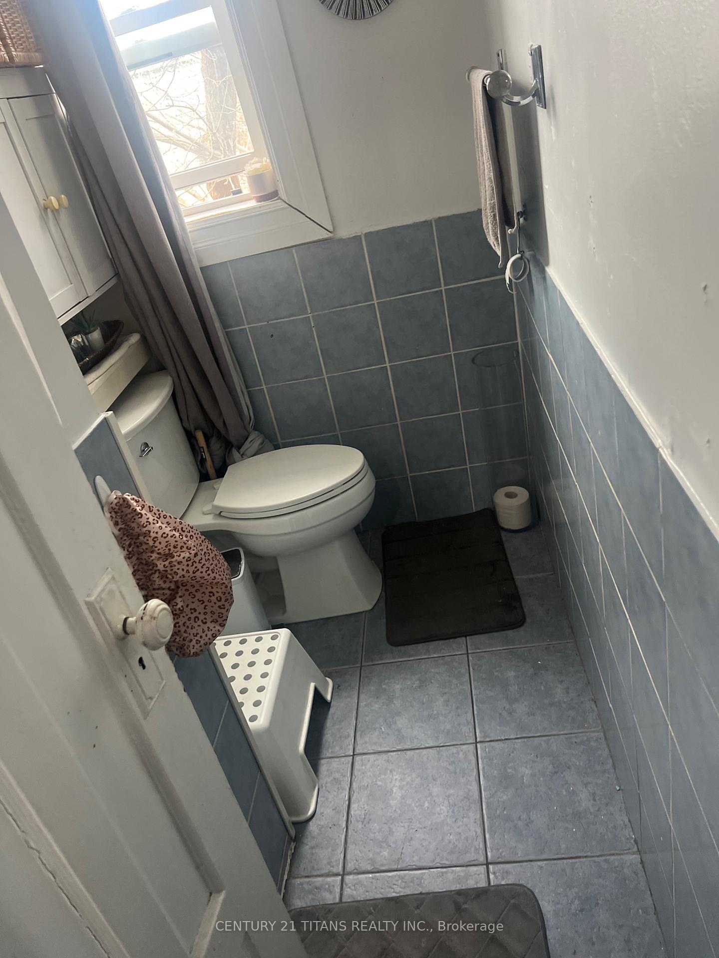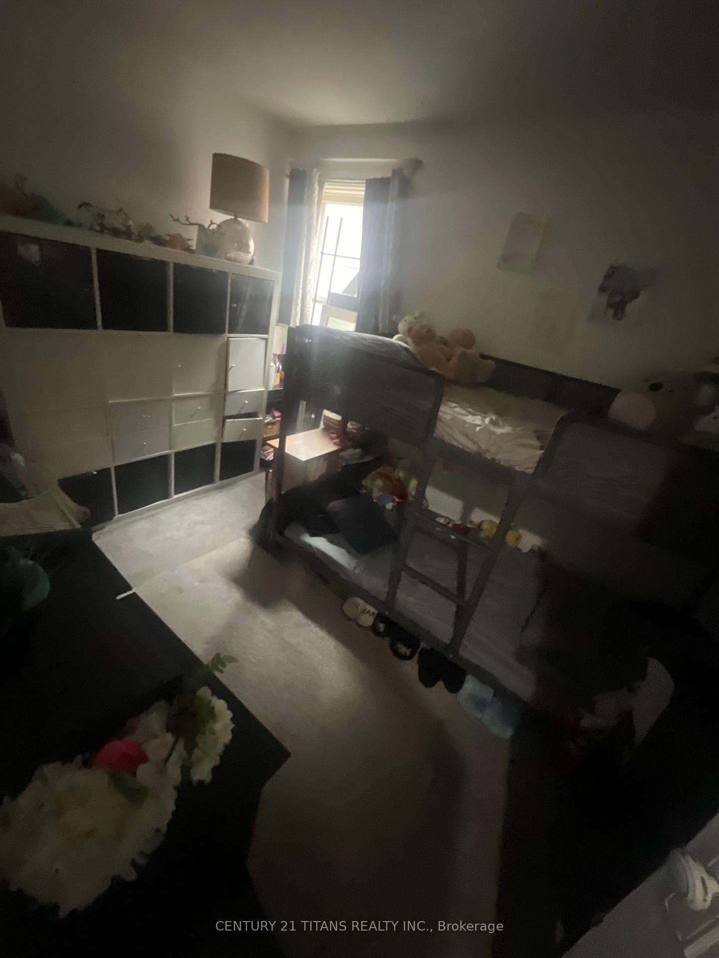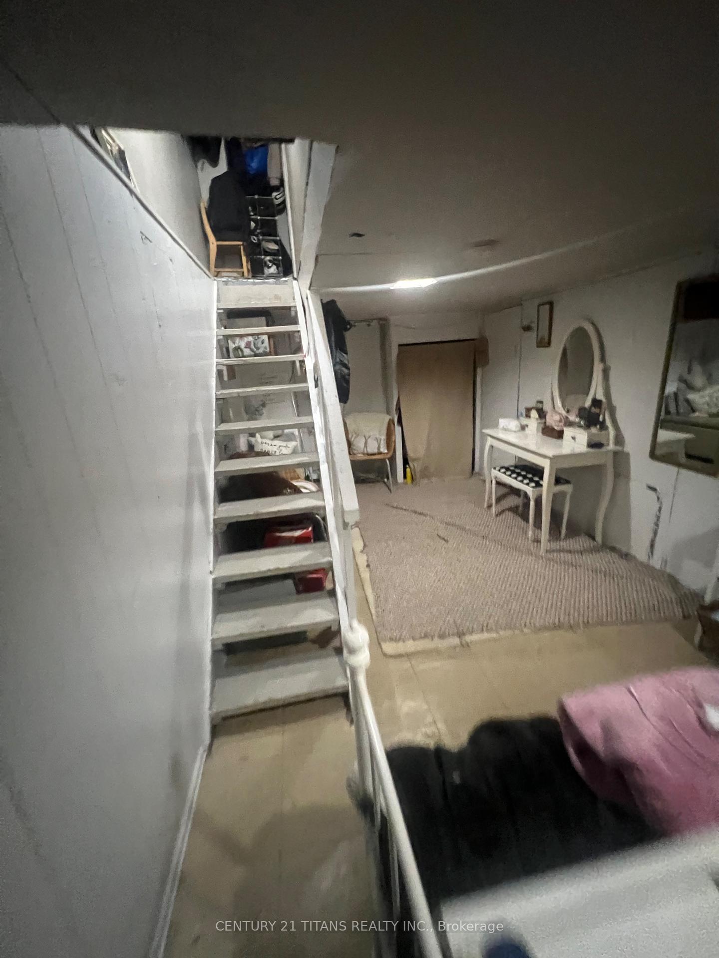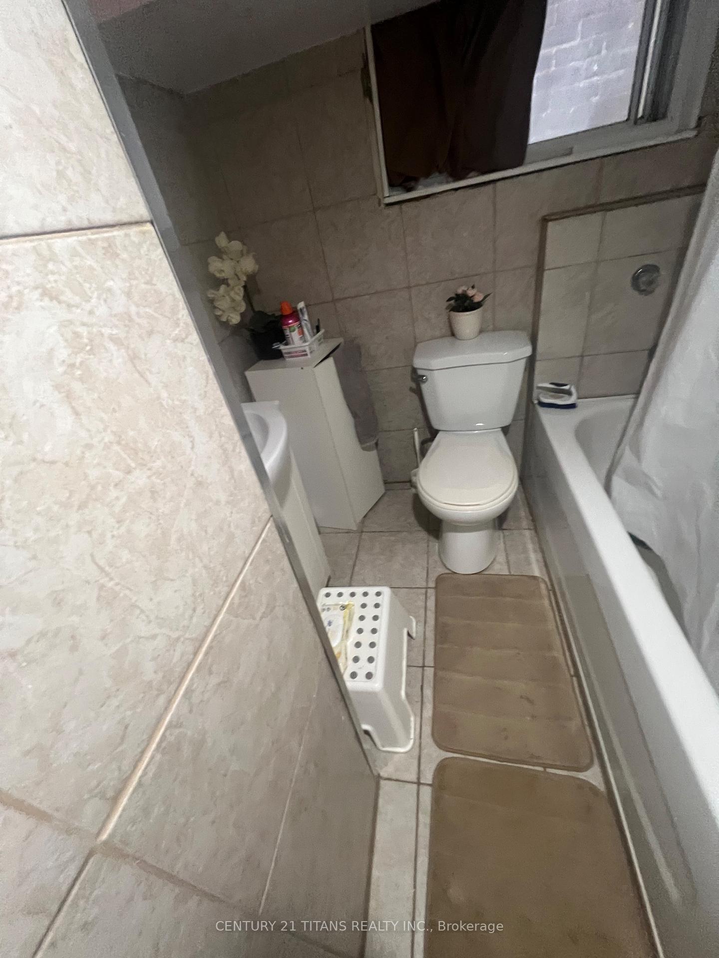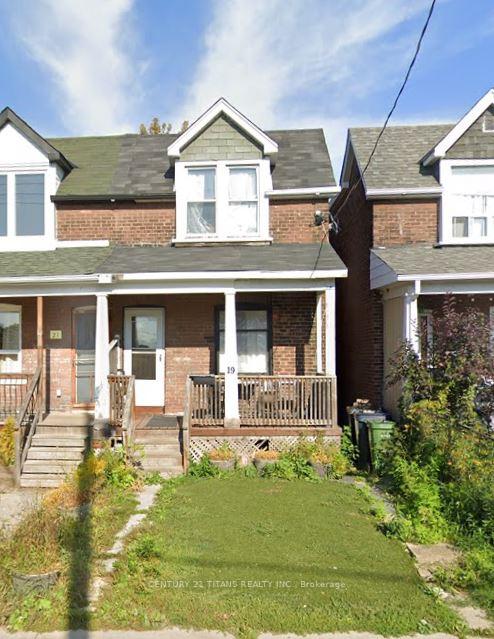$899,000
Available - For Sale
Listing ID: E9269208
19 Sibley Ave , Toronto, M4C 5E8, Ontario
| Welcome to this charming solid brick 2-storey home nestled in the heart of East York right off of the Danforth ! This 2+1 bedroom residence is ideally situated close to EVERYTHING. Located directly between 2 main subway lines (main & vic park) and TTC immediately a few steps outside your door, commuting around the city will be a cinch. This home is across from Shoppers World Danforth, steps to tons of dining, services, and all amentities. With a walk score is 97 you dont want to miss this !! Downtown Toronto less than 20 min away. The main floor offers a bright and spacious living area, perfect for both entertaining and relaxing. The kitchen is well-appointed with ample storage and counter space and main floor laundry, catering to all your needs. Upstairs, you'll find two comfortable bedrooms, the primary with gorgeous extra large windows for tons of natural light.The additional room, located downstairs, provides added flexibility perfect as a guest bedroom, home office, or even a cozy family room with its own 4 piece washroom. Step outside the back kitchen to discover a large backyard, perfect for outdoor activities, gardening, or simply enjoying a peaceful evening entertaining at home. This home is an excellent choice for families, first-time buyers, or anyone seeking the perfect blend of urban convenience and suburban tranquility. Dont miss out on this wonderful opportunity to own a beautiful home in a prime Upper Beaches location! |
| Extras: Fridge, Stove, Washer, Dryer |
| Price | $899,000 |
| Taxes: | $3359.00 |
| Address: | 19 Sibley Ave , Toronto, M4C 5E8, Ontario |
| Lot Size: | 16.00 x 80.00 (Feet) |
| Directions/Cross Streets: | Sibley and Danforth |
| Rooms: | 5 |
| Rooms +: | 2 |
| Bedrooms: | 2 |
| Bedrooms +: | 1 |
| Kitchens: | 1 |
| Family Room: | N |
| Basement: | Finished |
| Property Type: | Semi-Detached |
| Style: | 2-Storey |
| Exterior: | Brick |
| Garage Type: | None |
| Drive Parking Spaces: | 0 |
| Pool: | None |
| Fireplace/Stove: | N |
| Heat Source: | Gas |
| Heat Type: | Forced Air |
| Central Air Conditioning: | Central Air |
| Sewers: | Sewers |
| Water: | Municipal |
$
%
Years
This calculator is for demonstration purposes only. Always consult a professional
financial advisor before making personal financial decisions.
| Although the information displayed is believed to be accurate, no warranties or representations are made of any kind. |
| CENTURY 21 TITANS REALTY INC. |
|
|

Irfan Bajwa
Broker, ABR, SRS, CNE
Dir:
416-832-9090
Bus:
905-268-1000
Fax:
905-277-0020
| Book Showing | Email a Friend |
Jump To:
At a Glance:
| Type: | Freehold - Semi-Detached |
| Area: | Toronto |
| Municipality: | Toronto |
| Neighbourhood: | Crescent Town |
| Style: | 2-Storey |
| Lot Size: | 16.00 x 80.00(Feet) |
| Tax: | $3,359 |
| Beds: | 2+1 |
| Baths: | 2 |
| Fireplace: | N |
| Pool: | None |
Locatin Map:
Payment Calculator:

