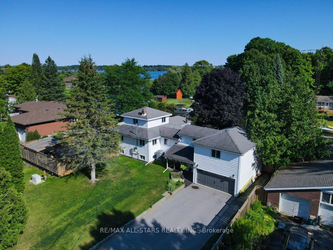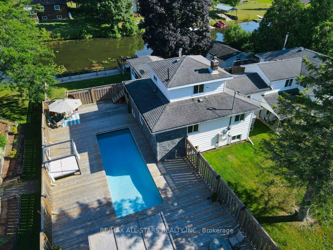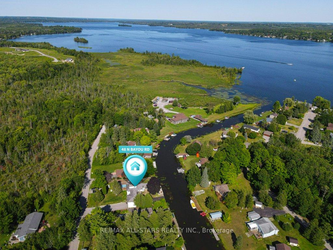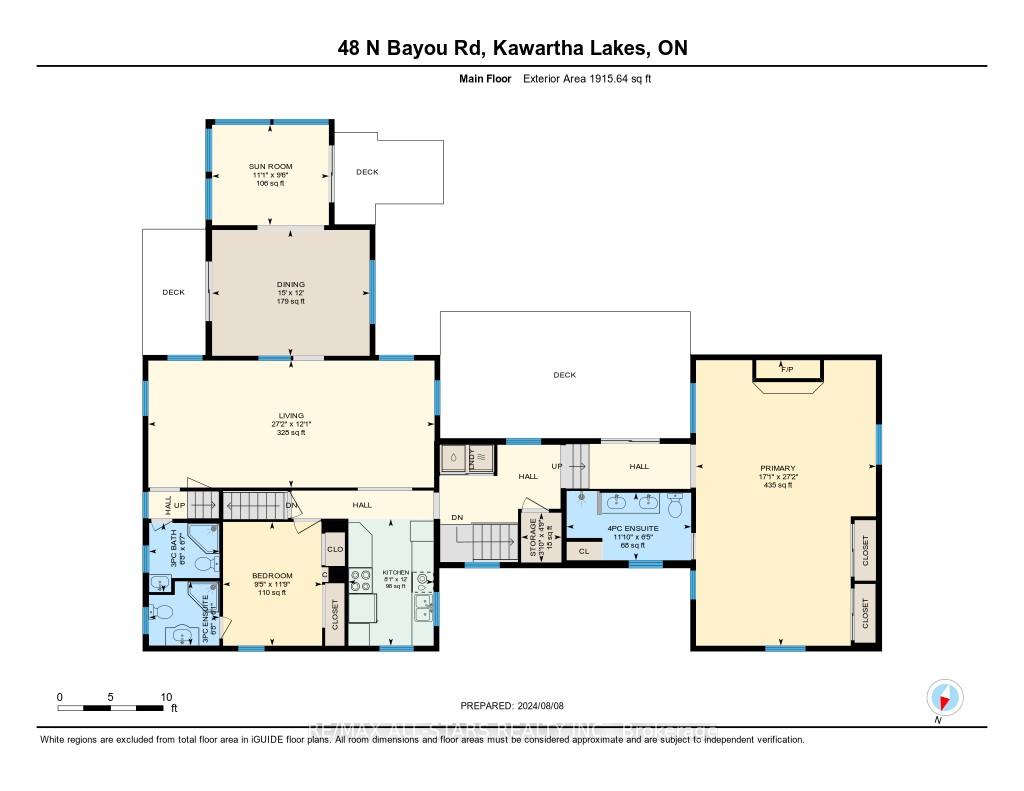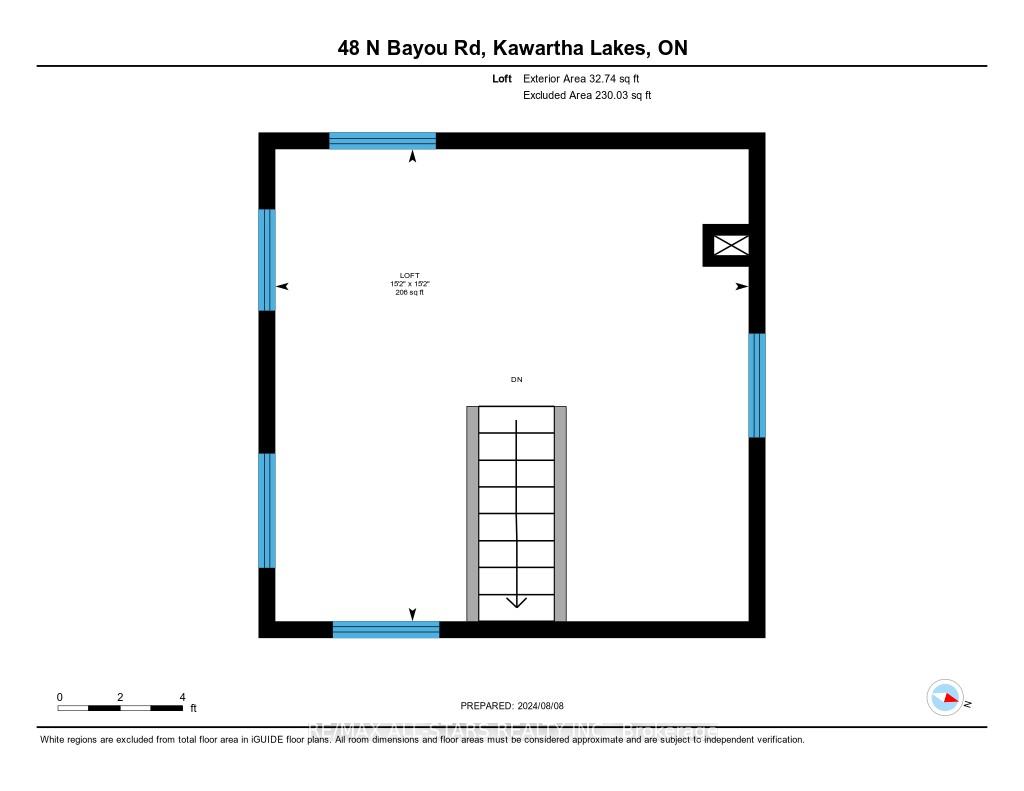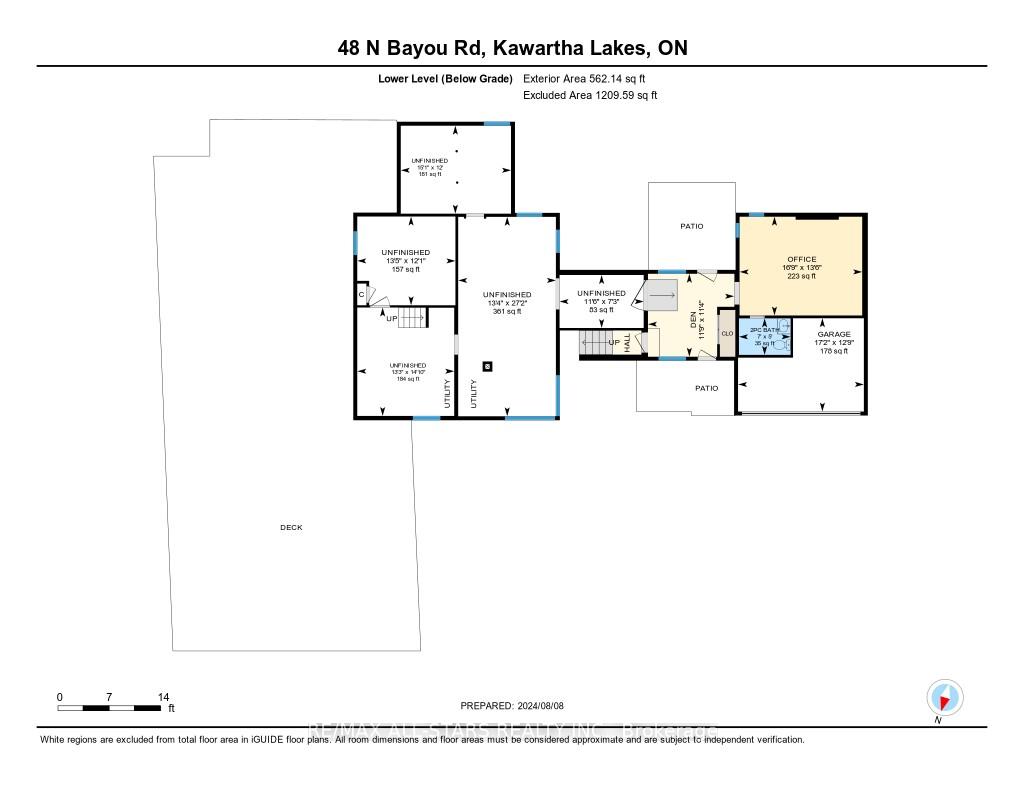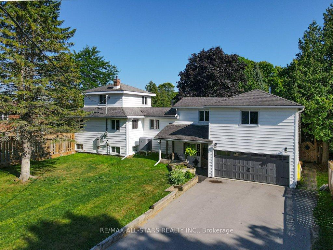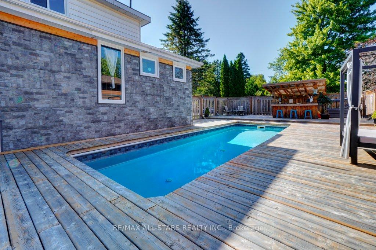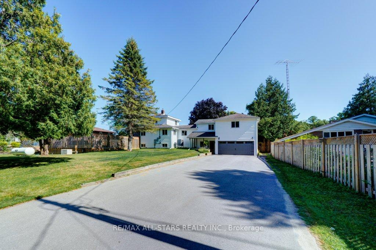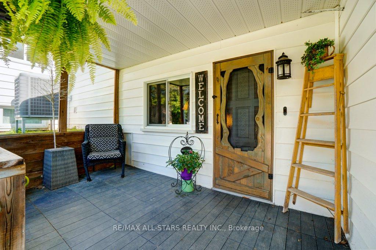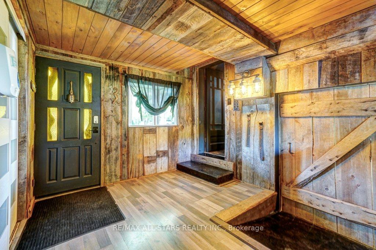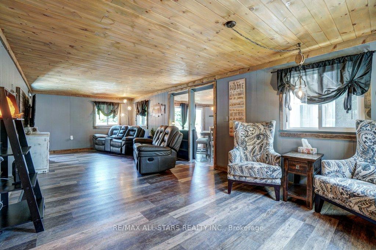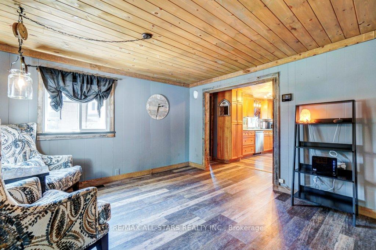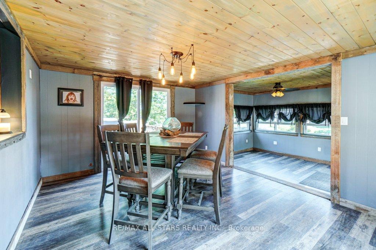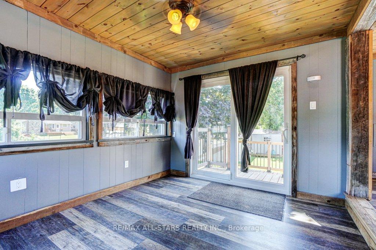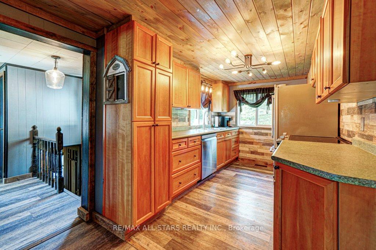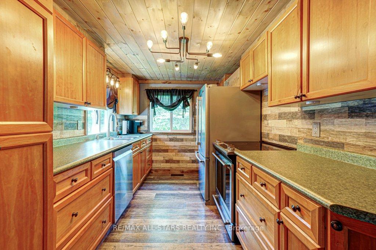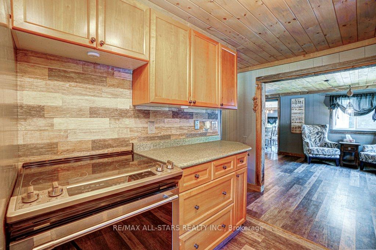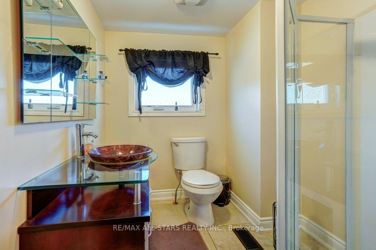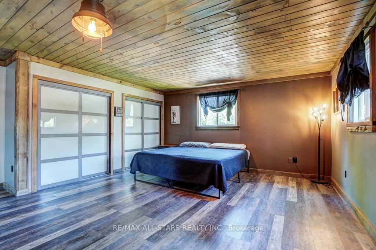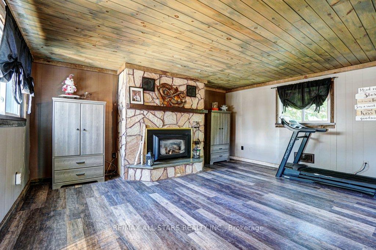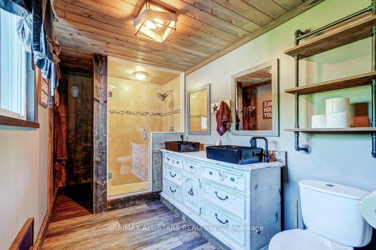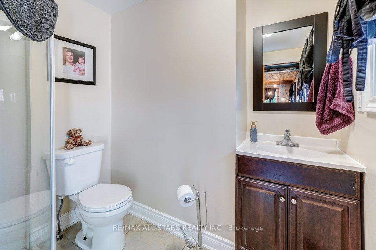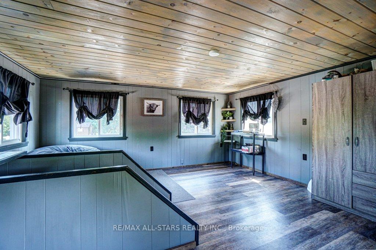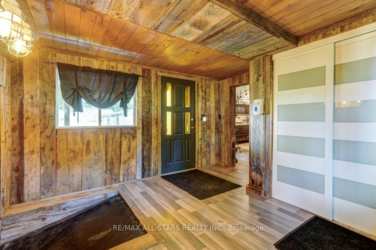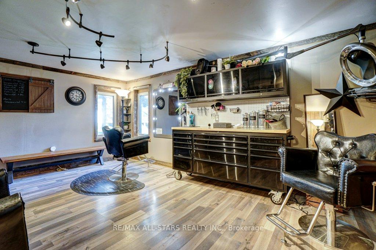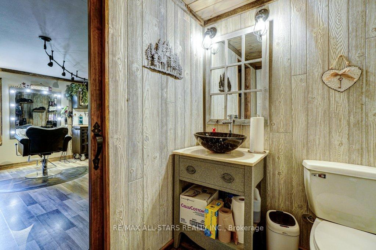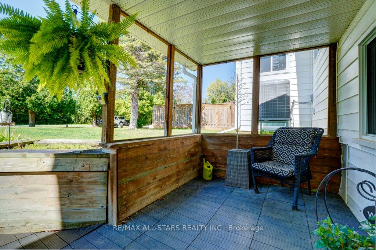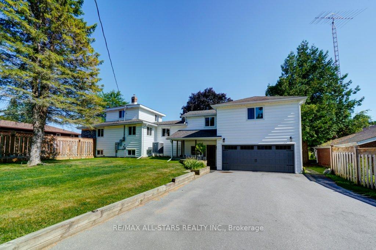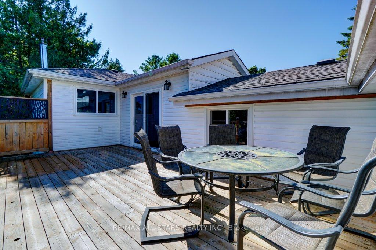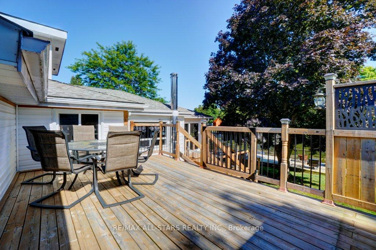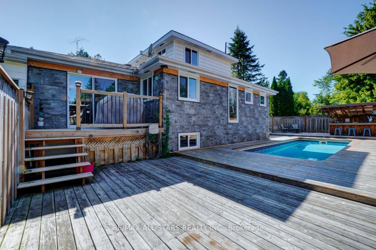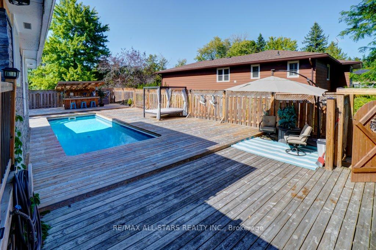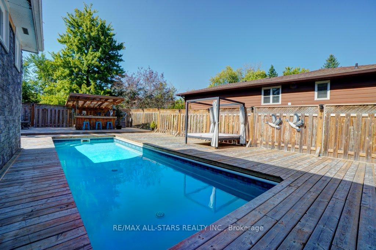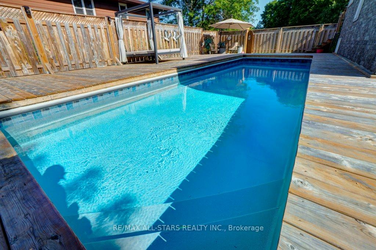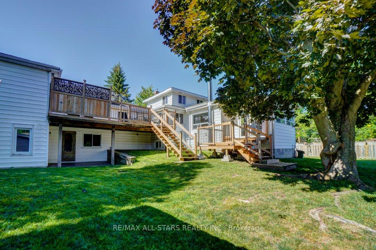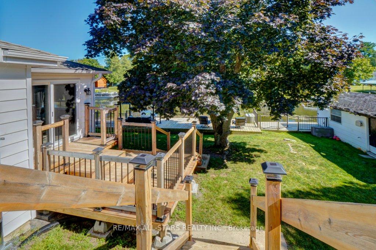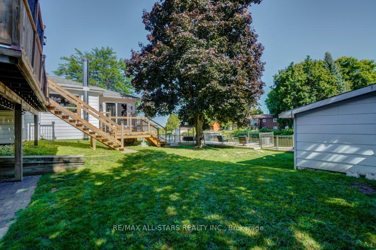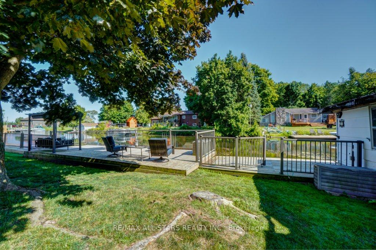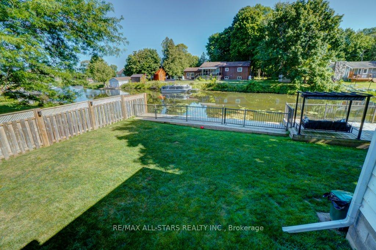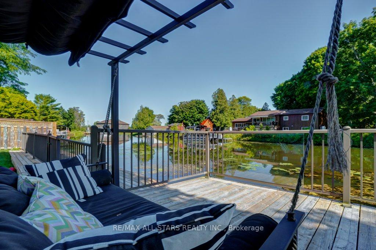$774,900
Available - For Sale
Listing ID: X9768833
48 North Bayou Rd , Kawartha Lakes, K0M 1N0, Ontario
| If your family needs more space together and space for themselves sometimes too, then this updated, low maintenance over 2000 sq ft Stay-Cation forever-home needs you. 3 very well-transitioned bedrooms and 3 1/2 bathrooms! Must-See Floorplans! The decor is Rustic & low maintenance with barn board, tongue and groove wood ceilings, updated laminated flooring, stainless steel appliances and almost entirely freshly painted. The kitchen is central & well-appointed along with the living room & formal dining area with walk-out & the sun room's a bonus with its own W/O deck. The primary bedroom is truly massive & very private with its own propane flagstone-style/fireplace and Ensuite bath with double vanity & tiled glass door shower. Enjoy direct waterfront on the Victoria Bayou Canal (great fishing & boating!) just minutes to Sturgeon Lake. There's new decking everywhere (3 decks in all) especially beautiful & expansive around the updated heated saltwater swimming pool + custom bar perfect for hosting gatherings with family and friends! Almost all New Windows in 2022. New Heat Pump/Air Conditioning System in 2021. New swimming pool equipment/heater. New 24000 W Generac Generator 2022. Endless storage in this home & tons of versatile (basement) potential still. Bright basement workshop has big above grade windows. 3/4 of the garage has been converted to an interior Hair Salon (the remainder: storage) which could be 4th bedroom or rec room or...mom & dad?? The single wet-slip boathouse needs work but it is direct water access! Updated paved drive. Parking for 10 vehicles easy. Great W/F community close to Fenelon Falls. Must-See Floorplans!! |
| Extras: Fridge, Stove, BI Dishwasher, Generator, Washer & Dryer, Pool+ Pool Equipment, Garage Door Opener + Remotes. |
| Price | $774,900 |
| Taxes: | $4238.00 |
| Address: | 48 North Bayou Rd , Kawartha Lakes, K0M 1N0, Ontario |
| Lot Size: | 102.00 x 148.00 (Feet) |
| Directions/Cross Streets: | Hickory Beach/North Bayou |
| Rooms: | 8 |
| Bedrooms: | 3 |
| Bedrooms +: | |
| Kitchens: | 0 |
| Family Room: | Y |
| Basement: | Full, Unfinished |
| Approximatly Age: | 31-50 |
| Property Type: | Detached |
| Style: | Sidesplit 3 |
| Exterior: | Alum Siding |
| Garage Type: | Attached |
| (Parking/)Drive: | Pvt Double |
| Drive Parking Spaces: | 8 |
| Pool: | Inground |
| Other Structures: | Garden Shed |
| Approximatly Age: | 31-50 |
| Approximatly Square Footage: | 2000-2500 |
| Property Features: | Cul De Sac, Waterfront |
| Fireplace/Stove: | Y |
| Heat Source: | Electric |
| Heat Type: | Heat Pump |
| Central Air Conditioning: | Central Air |
| Laundry Level: | Main |
| Sewers: | Septic |
| Water: | Well |
| Water Supply Types: | Drilled Well |
$
%
Years
This calculator is for demonstration purposes only. Always consult a professional
financial advisor before making personal financial decisions.
| Although the information displayed is believed to be accurate, no warranties or representations are made of any kind. |
| RE/MAX ALL-STARS REALTY INC. |
|
|

Irfan Bajwa
Broker, ABR, SRS, CNE
Dir:
416-832-9090
Bus:
905-268-1000
Fax:
905-277-0020
| Virtual Tour | Book Showing | Email a Friend |
Jump To:
At a Glance:
| Type: | Freehold - Detached |
| Area: | Kawartha Lakes |
| Municipality: | Kawartha Lakes |
| Neighbourhood: | Fenelon Falls |
| Style: | Sidesplit 3 |
| Lot Size: | 102.00 x 148.00(Feet) |
| Approximate Age: | 31-50 |
| Tax: | $4,238 |
| Beds: | 3 |
| Baths: | 4 |
| Fireplace: | Y |
| Pool: | Inground |
Locatin Map:
Payment Calculator:

