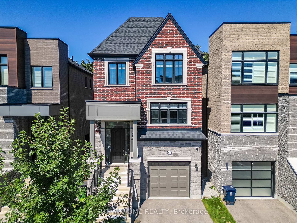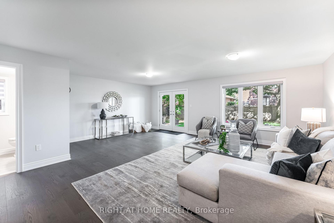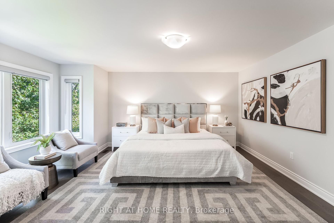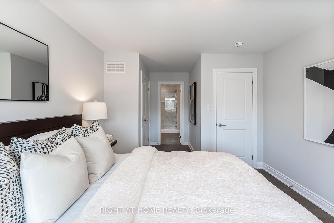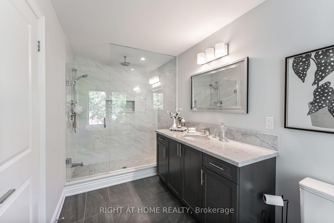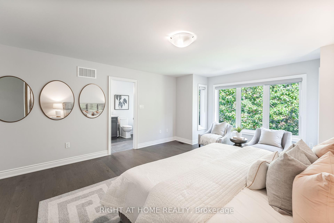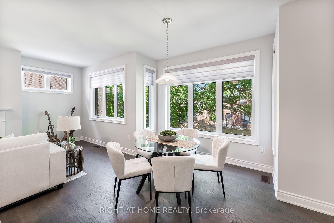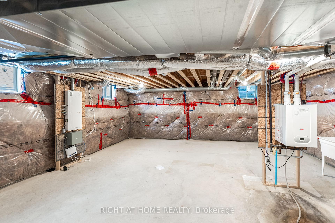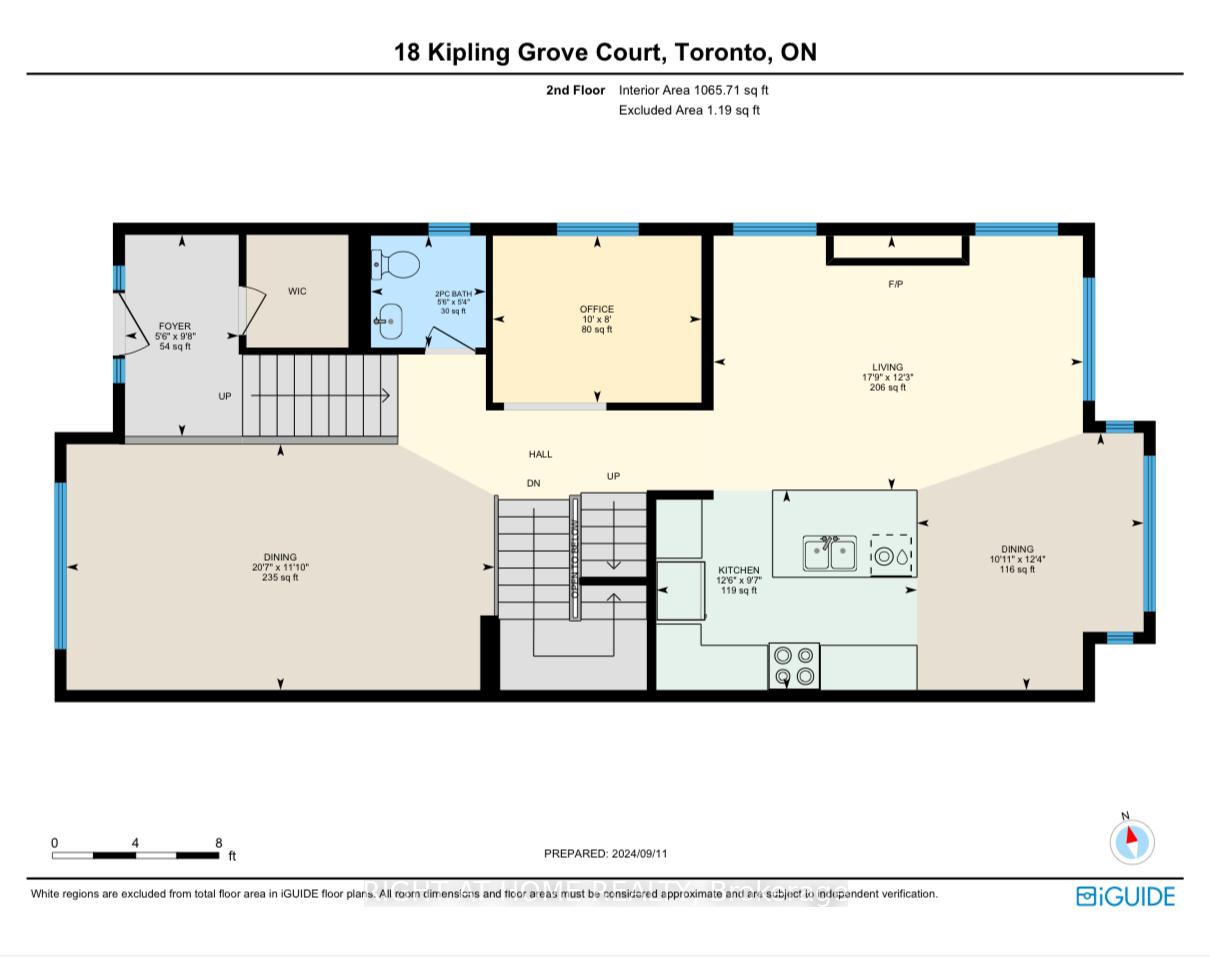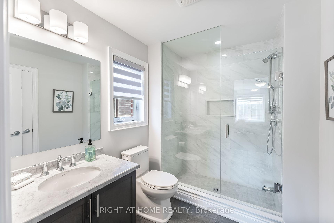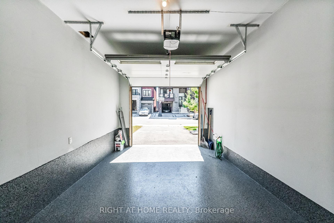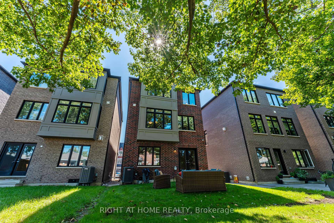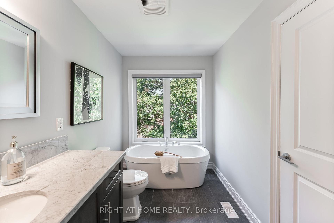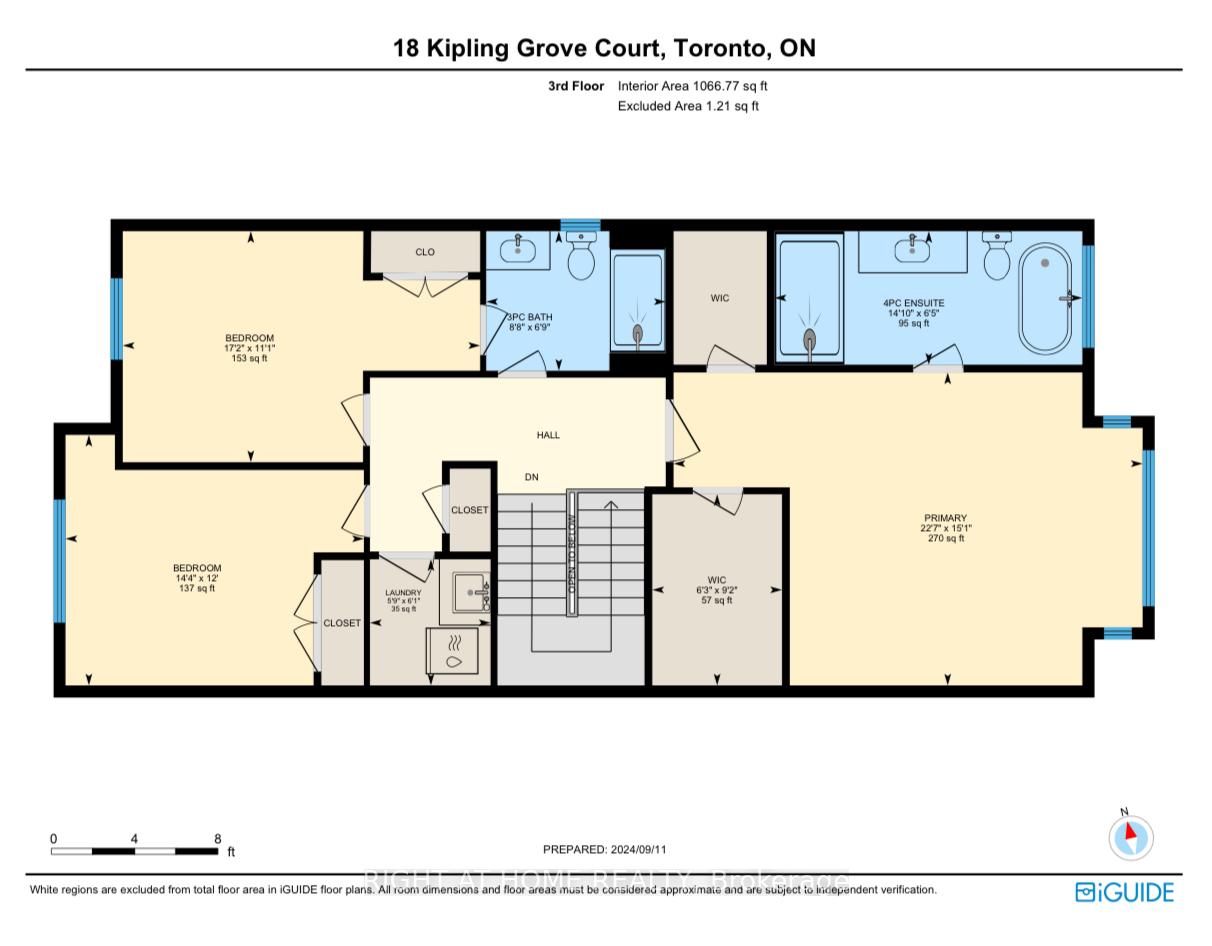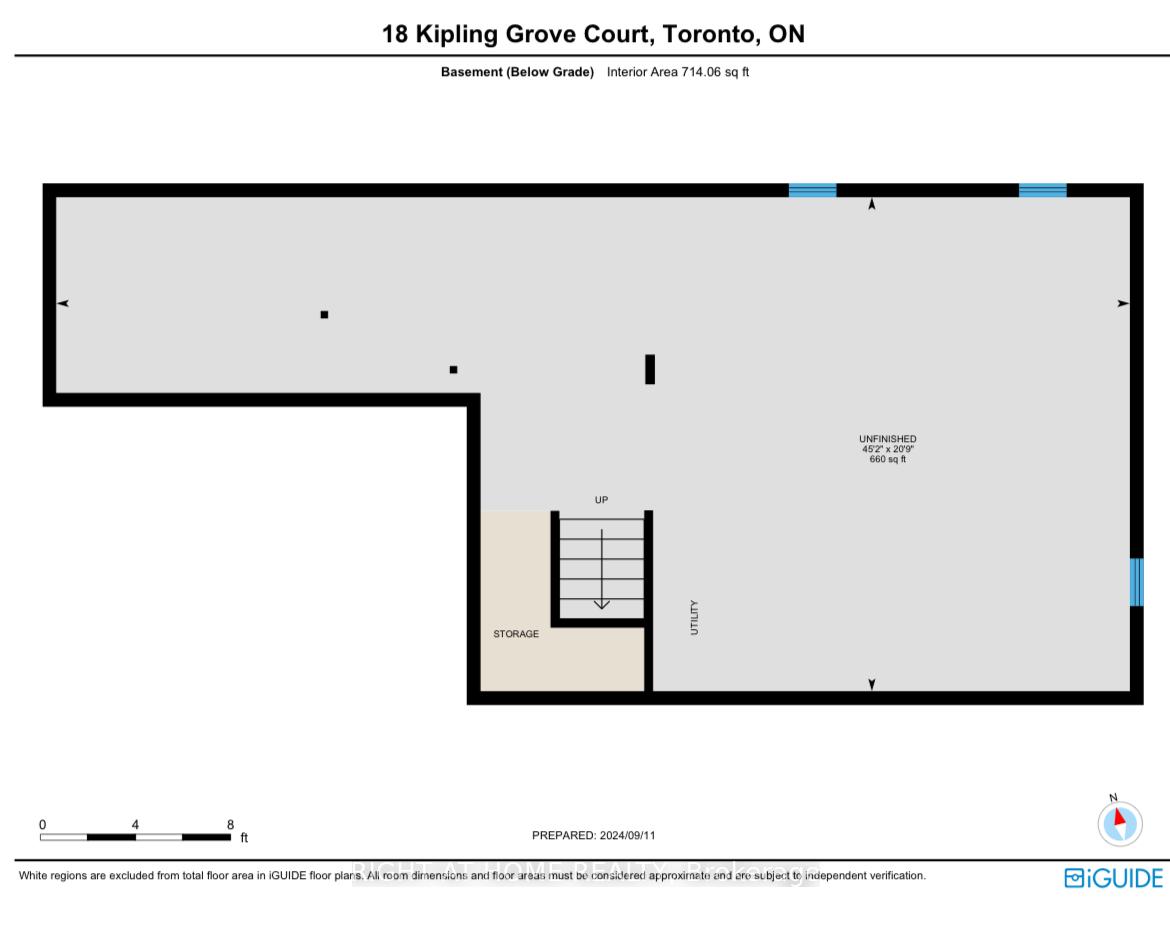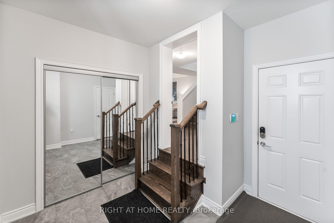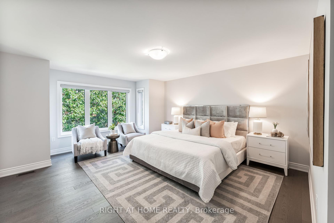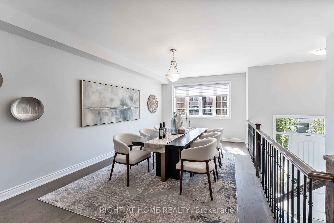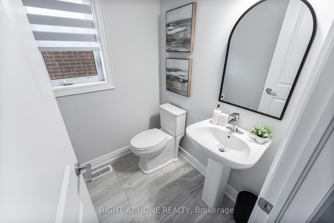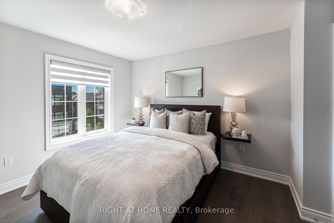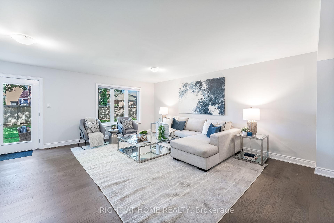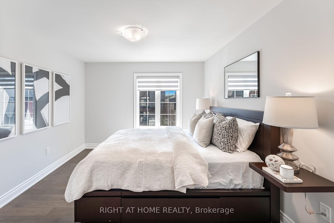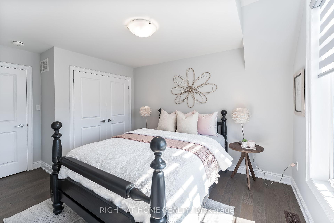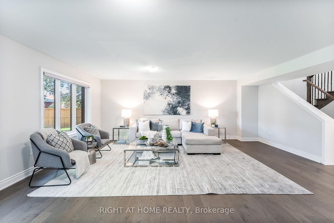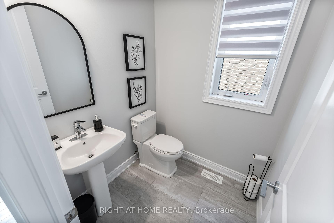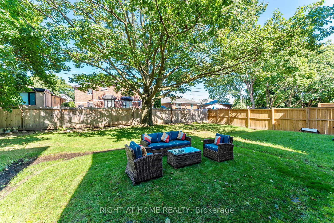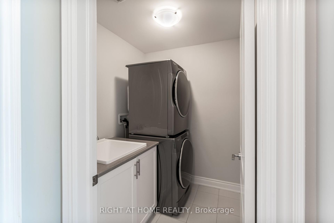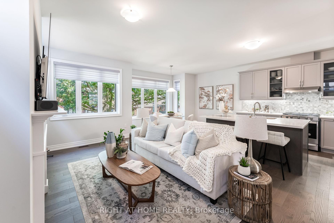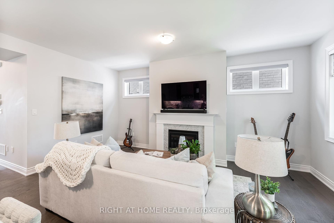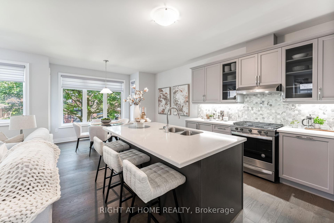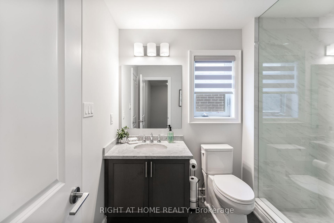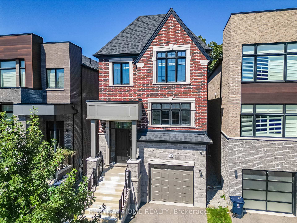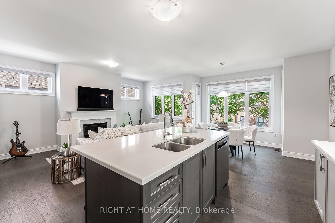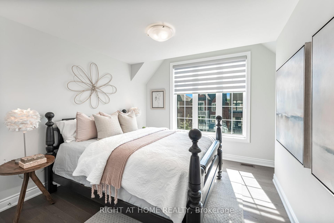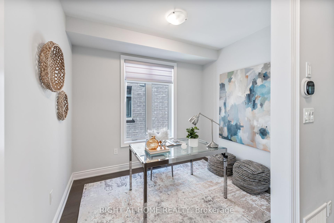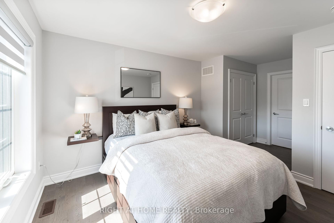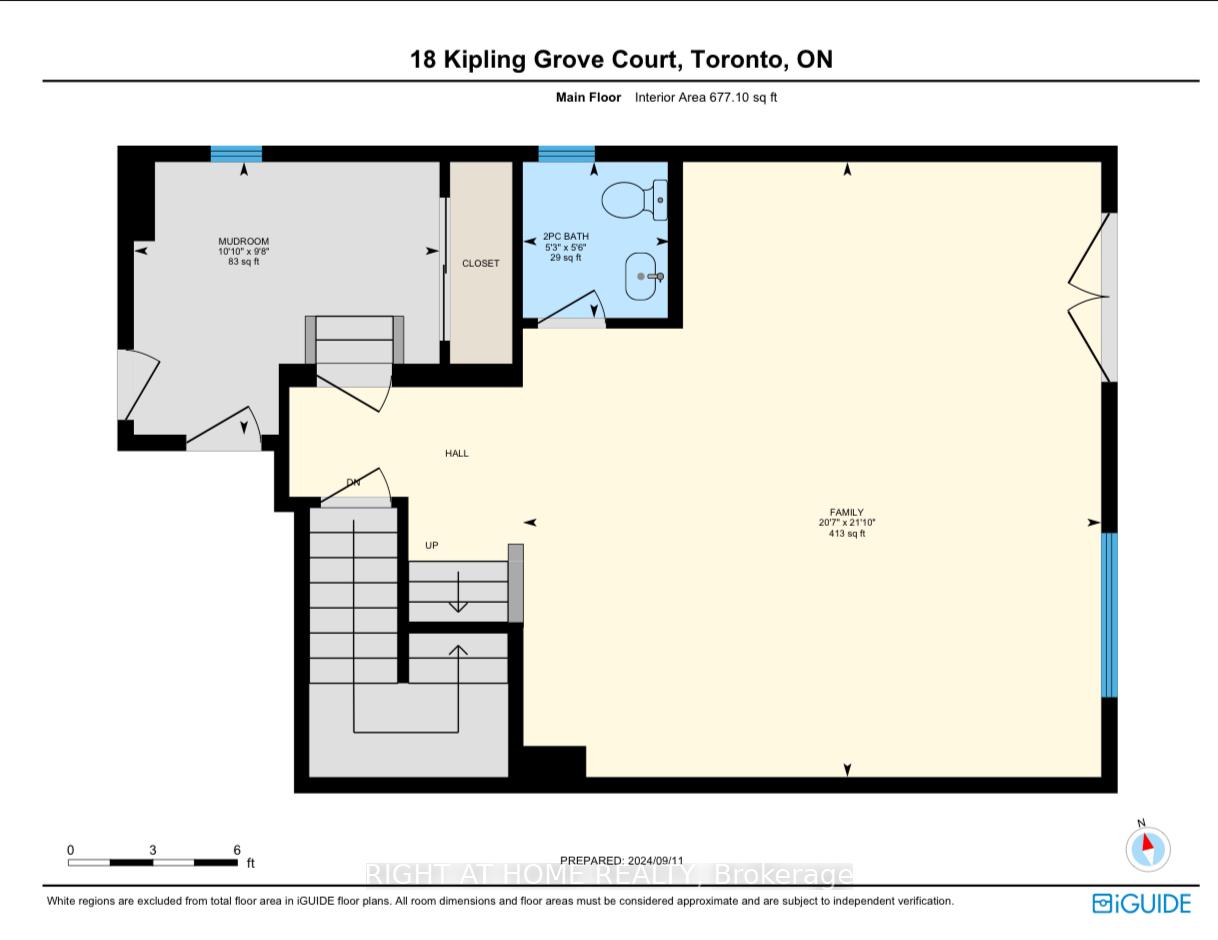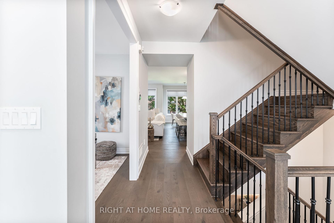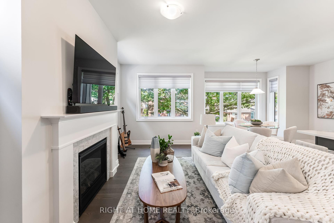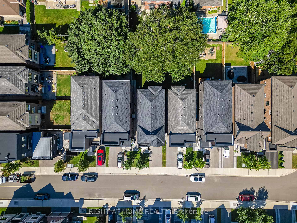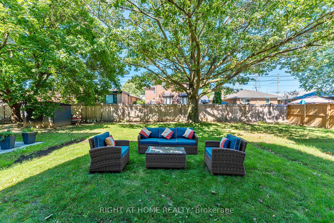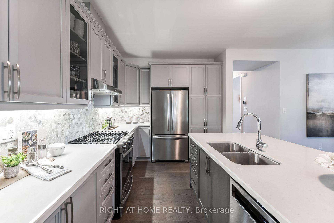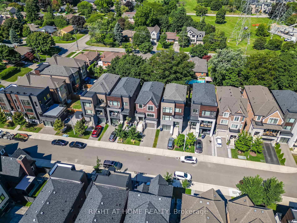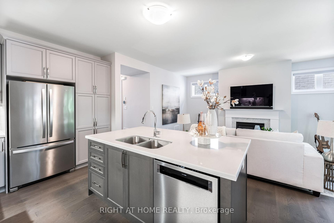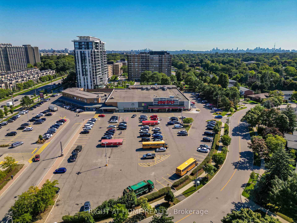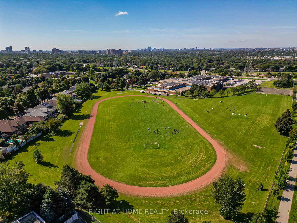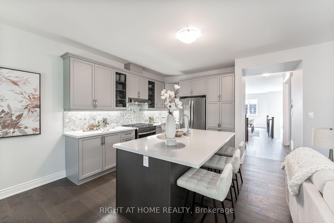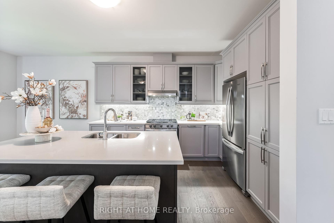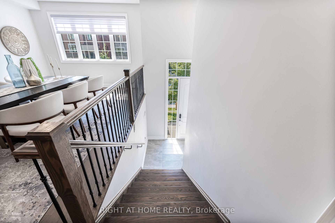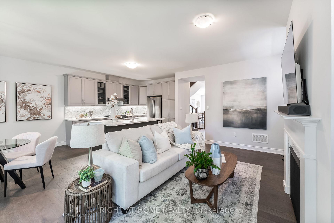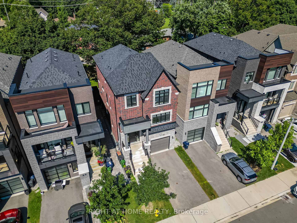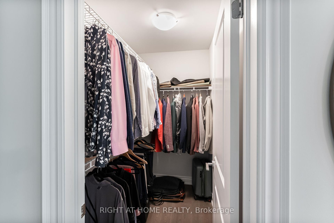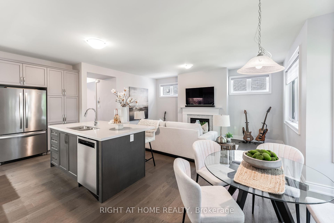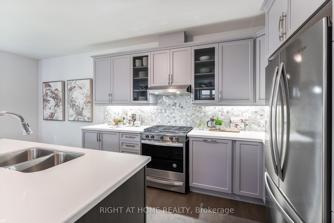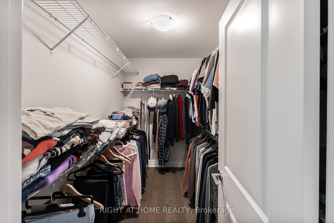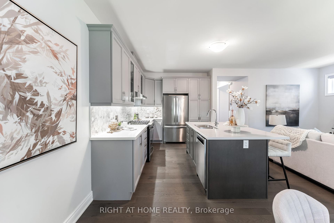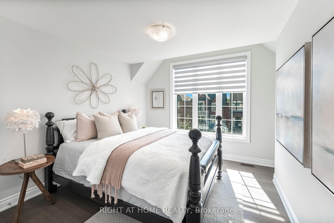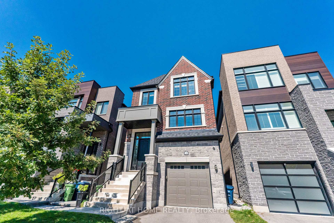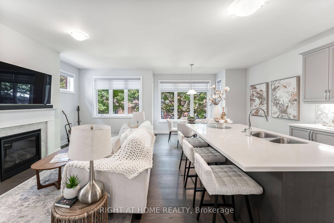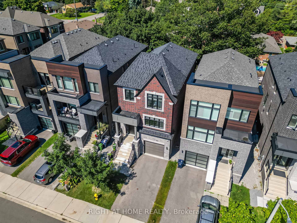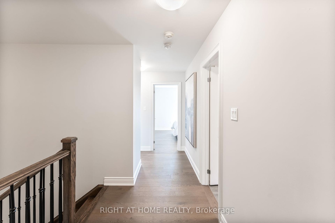$1,898,000
Available - For Sale
Listing ID: W10426872
18 Kipling Grove Crt , Toronto, M9B 0C6, Ontario
| This roomy 3 bedroom, 4 bathroom home is surprisingly spacious and has everything you need in your next home. Stunning Primary bedroom, with oversized ensuite that features spa like tub overlooking the yard. Secondary bedrooms you can grow into, with great size closets, and laundry room on the second floor for convenience. Breath taking kitchen, with main focus on an island overlooking the eat in kitchen area and the upstairs family room with a fireplace. Living room walks out ground level to your very oversized backyard, great for hosting BBQs or enjoying the serene outdoors. Also has an unfinished basement with roughed in plumbing to customize how you want. Garage is oversized and finished with premium flooring. This is a house you grow into for years to come with approximately 3,200 sq ft. Don't miss out! |
| Extras: Existing Stainless Steel Refrigerator, Stainless Steel oven, Stainless Steel dishwasher, and Stainless Steel hood range, washer/dryer, all electric light fixtures, all window coverings. |
| Price | $1,898,000 |
| Taxes: | $10722.18 |
| Address: | 18 Kipling Grove Crt , Toronto, M9B 0C6, Ontario |
| Lot Size: | 30.02 x 121.42 (Feet) |
| Directions/Cross Streets: | Martin Grove/Rathburn |
| Rooms: | 7 |
| Bedrooms: | 3 |
| Bedrooms +: | |
| Kitchens: | 1 |
| Family Room: | Y |
| Basement: | Full |
| Approximatly Age: | 0-5 |
| Property Type: | Detached |
| Style: | 3-Storey |
| Exterior: | Brick |
| Garage Type: | Built-In |
| (Parking/)Drive: | Private |
| Drive Parking Spaces: | 1 |
| Pool: | None |
| Approximatly Age: | 0-5 |
| Approximatly Square Footage: | 3000-3500 |
| Property Features: | Cul De Sac, Park, School |
| Fireplace/Stove: | Y |
| Heat Source: | Gas |
| Heat Type: | Forced Air |
| Central Air Conditioning: | Central Air |
| Laundry Level: | Upper |
| Elevator Lift: | N |
| Sewers: | Sewers |
| Water: | Municipal |
| Utilities-Cable: | Y |
| Utilities-Hydro: | Y |
| Utilities-Gas: | Y |
| Utilities-Telephone: | Y |
$
%
Years
This calculator is for demonstration purposes only. Always consult a professional
financial advisor before making personal financial decisions.
| Although the information displayed is believed to be accurate, no warranties or representations are made of any kind. |
| RIGHT AT HOME REALTY |
|
|

Irfan Bajwa
Broker, ABR, SRS, CNE
Dir:
416-832-9090
Bus:
905-268-1000
Fax:
905-277-0020
| Virtual Tour | Book Showing | Email a Friend |
Jump To:
At a Glance:
| Type: | Freehold - Detached |
| Area: | Toronto |
| Municipality: | Toronto |
| Neighbourhood: | Princess-Rosethorn |
| Style: | 3-Storey |
| Lot Size: | 30.02 x 121.42(Feet) |
| Approximate Age: | 0-5 |
| Tax: | $10,722.18 |
| Beds: | 3 |
| Baths: | 4 |
| Fireplace: | Y |
| Pool: | None |
Locatin Map:
Payment Calculator:

