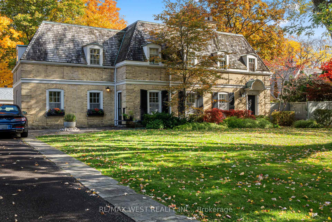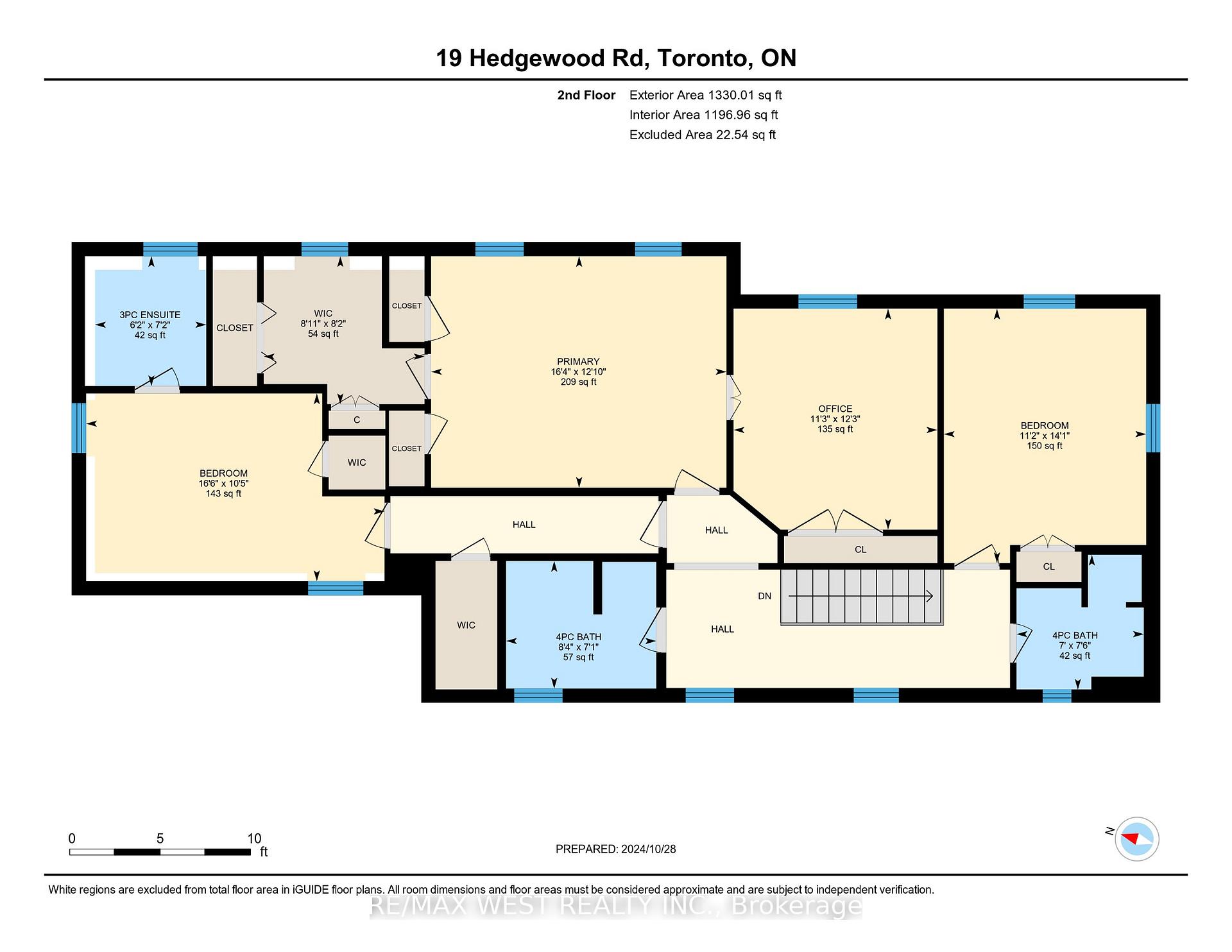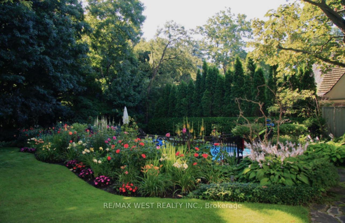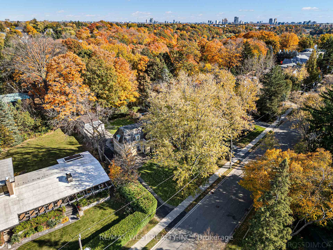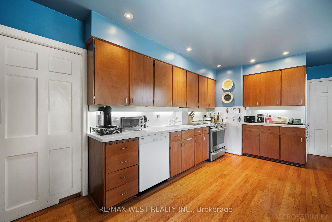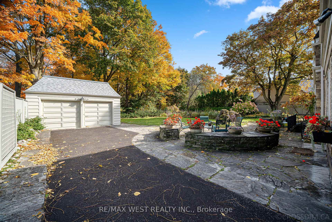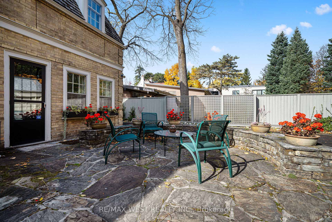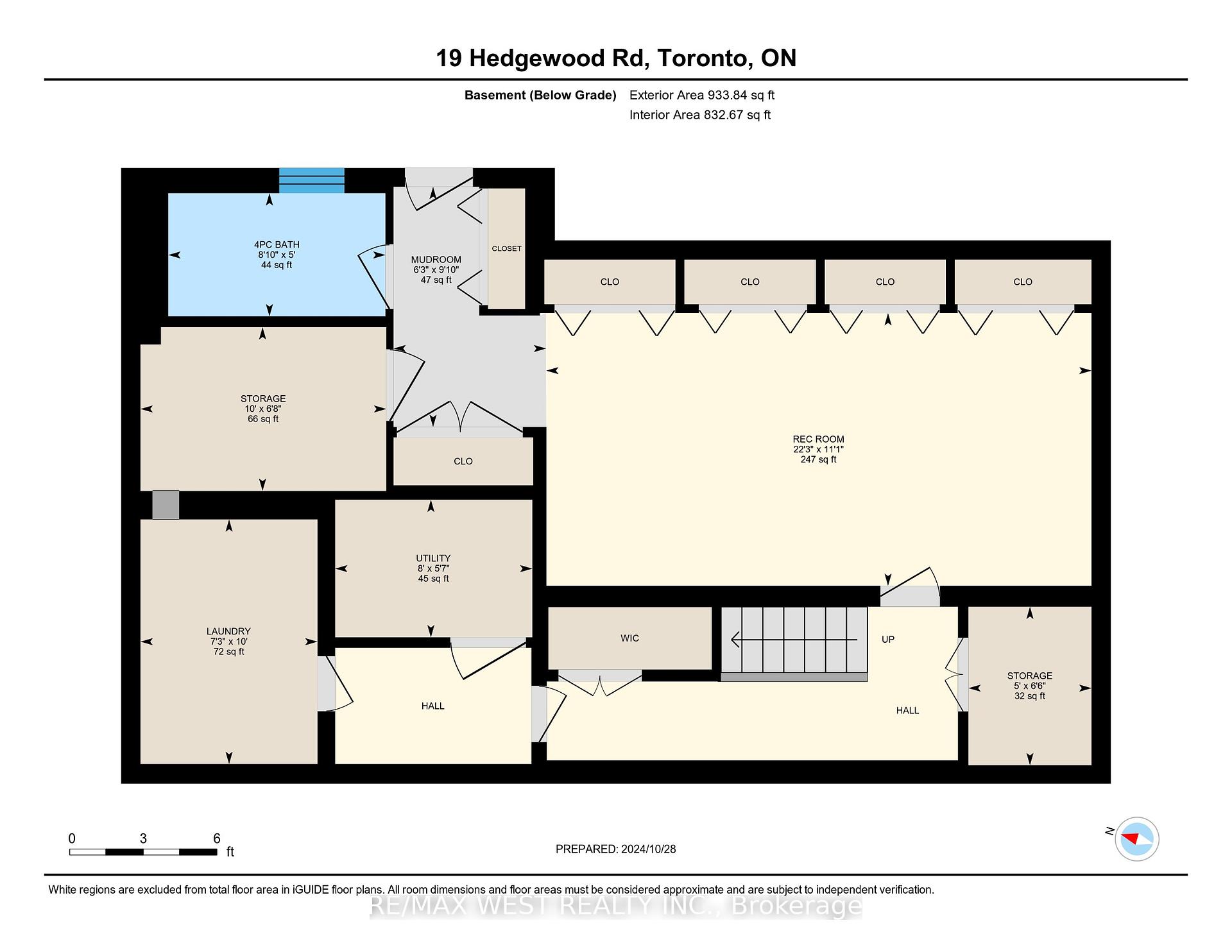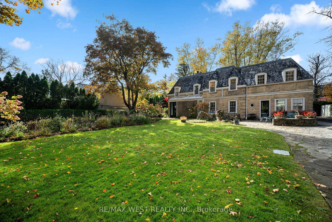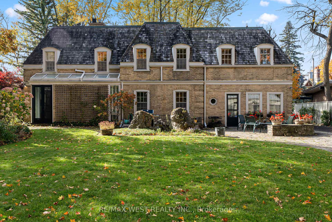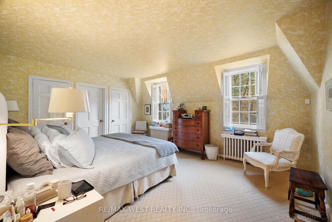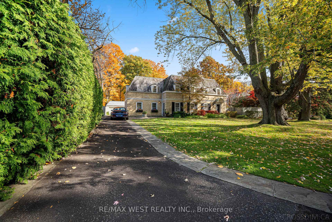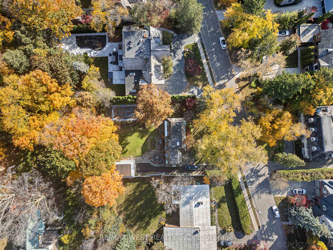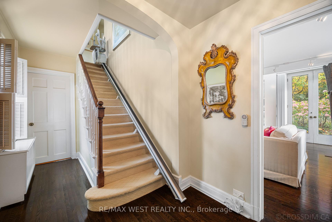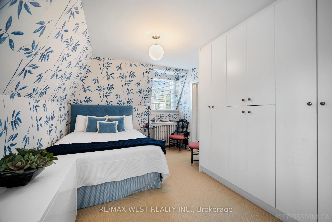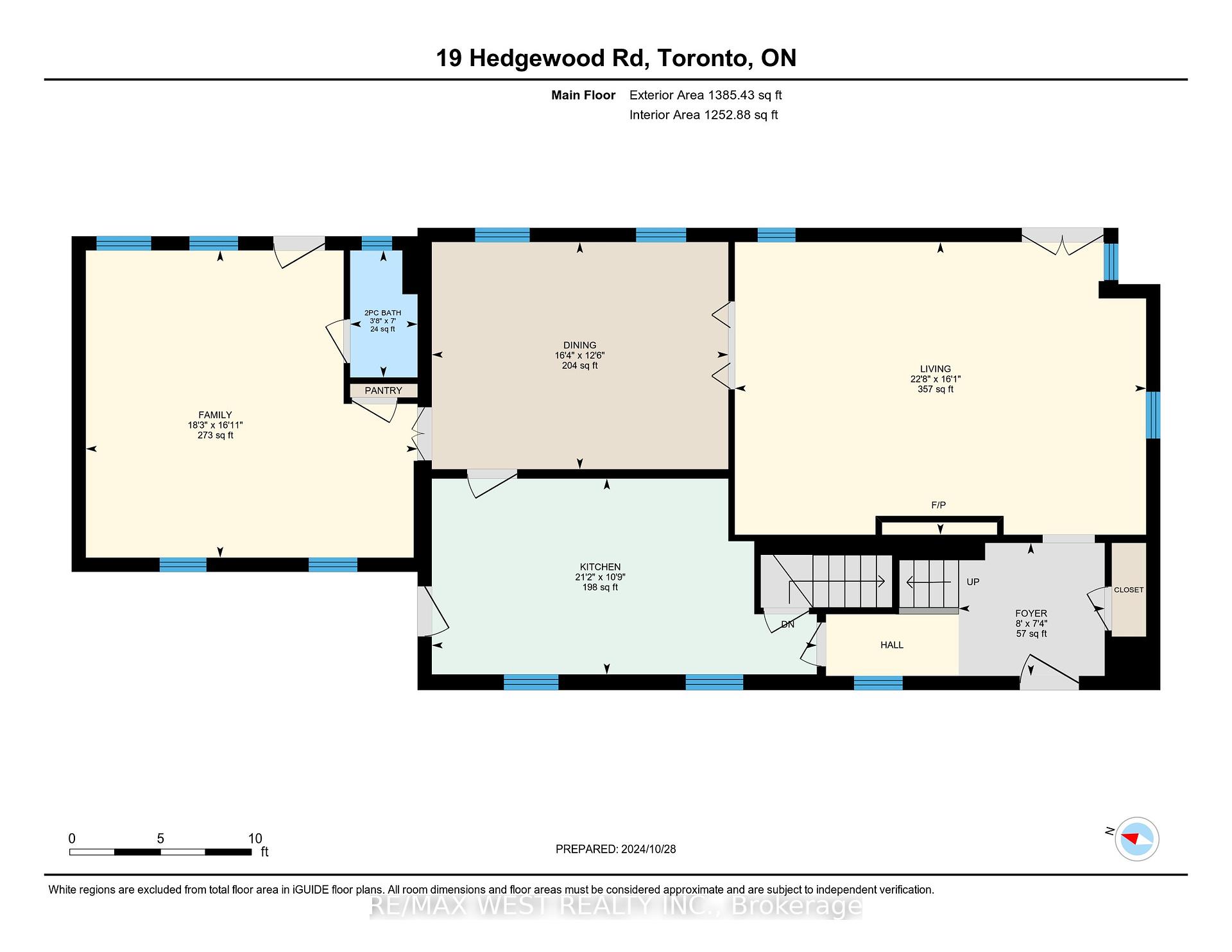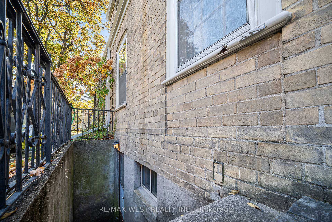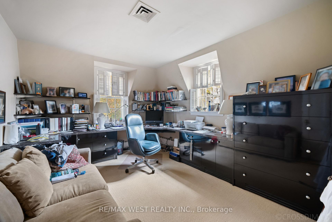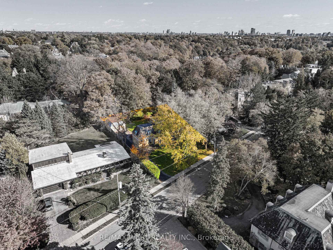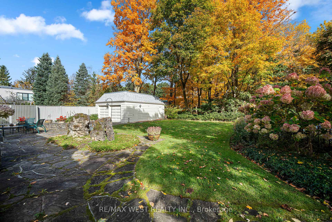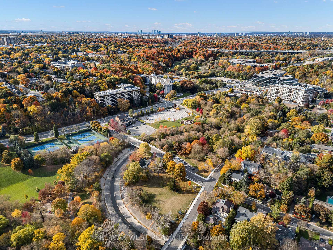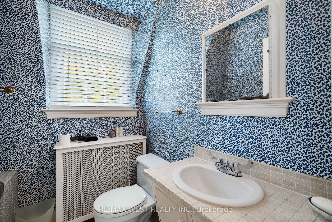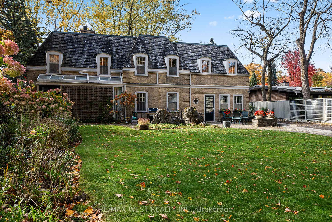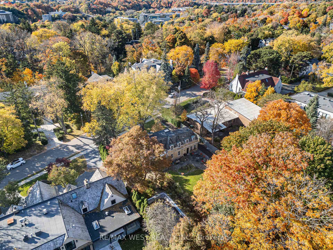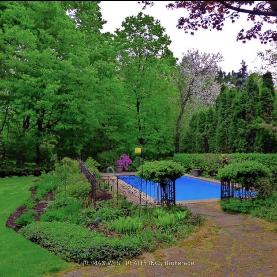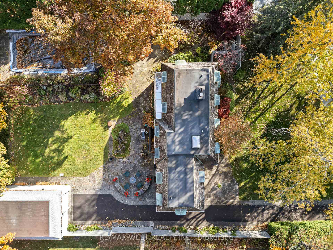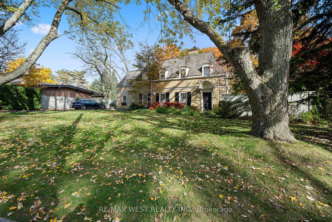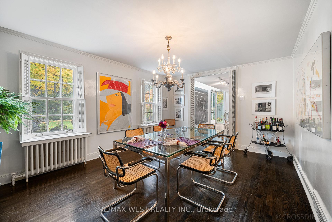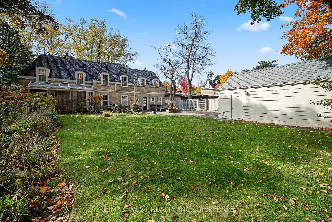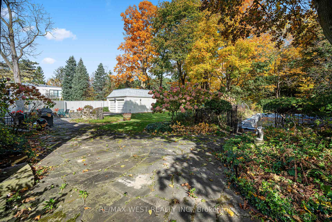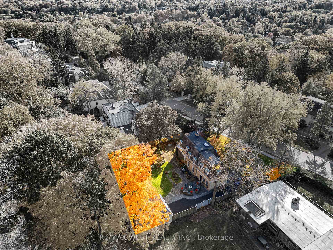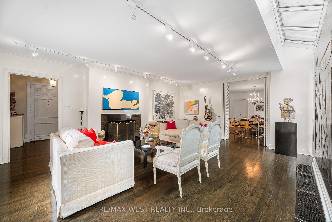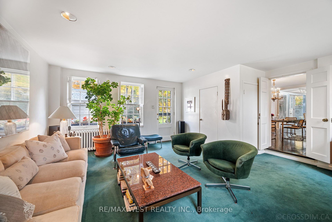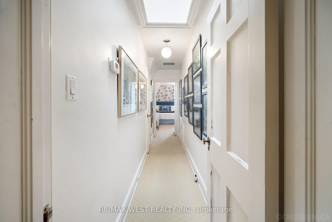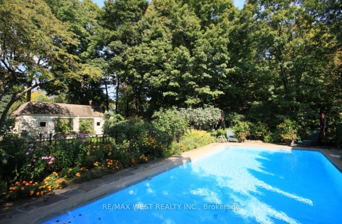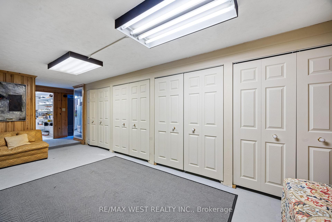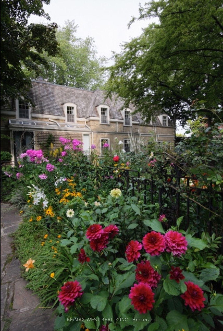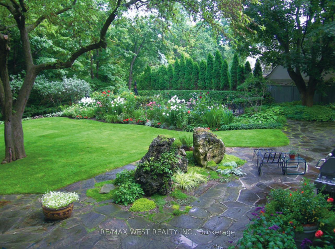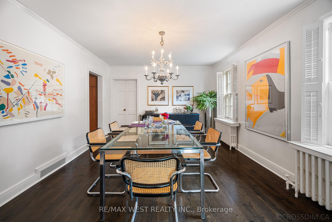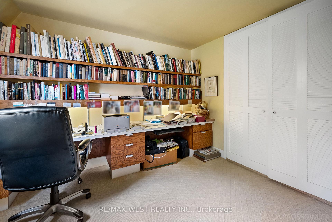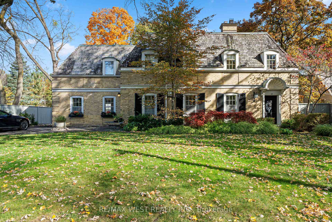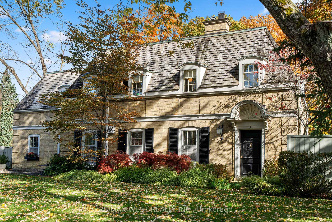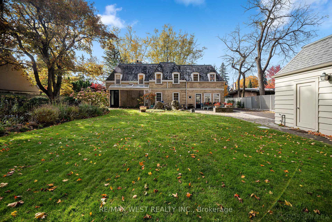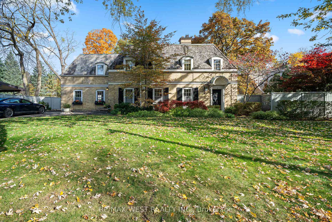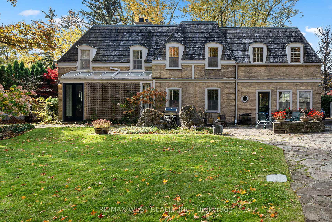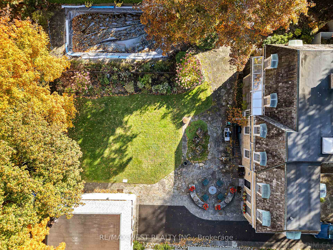$5,380,000
Available - For Sale
Listing ID: C9768843
19 Hedgewood Rd , Toronto, M2L 1L4, Ontario
| Rarely offered property on Hedgewood Road--house and garden backing to magnificent ravine setting. Serene, free of through traffic, yet minutes to York Mills subway, Bayview shopping, 401, good schools, golf courses and downtown Toronto. Move in, renovate or build-your-own dream house on a 102 foot frontage, with South exposure, pool, garden and protected ravine backdrop. One of the last underdeveloped properties on one of Toronto's premier streets. Motivated seller. Timing is everything--don't miss this gem! |
| Price | $5,380,000 |
| Taxes: | $24102.00 |
| Address: | 19 Hedgewood Rd , Toronto, M2L 1L4, Ontario |
| Lot Size: | 101.92 x 145.58 (Feet) |
| Directions/Cross Streets: | York Mills Rd & Yonge St |
| Rooms: | 10 |
| Bedrooms: | 3 |
| Bedrooms +: | 2 |
| Kitchens: | 1 |
| Family Room: | Y |
| Basement: | Finished, Walk-Up |
| Property Type: | Detached |
| Style: | 2-Storey |
| Exterior: | Brick |
| Garage Type: | Detached |
| (Parking/)Drive: | Private |
| Drive Parking Spaces: | 4 |
| Pool: | Inground |
| Property Features: | Clear View, Hospital, Library, Ravine, Rec Centre |
| Fireplace/Stove: | Y |
| Heat Source: | Gas |
| Heat Type: | Forced Air |
| Central Air Conditioning: | Central Air |
| Laundry Level: | Lower |
| Elevator Lift: | Y |
| Sewers: | Sewers |
| Water: | Municipal |
$
%
Years
This calculator is for demonstration purposes only. Always consult a professional
financial advisor before making personal financial decisions.
| Although the information displayed is believed to be accurate, no warranties or representations are made of any kind. |
| RE/MAX WEST REALTY INC. |
|
|

Irfan Bajwa
Broker, ABR, SRS, CNE
Dir:
416-832-9090
Bus:
905-268-1000
Fax:
905-277-0020
| Virtual Tour | Book Showing | Email a Friend |
Jump To:
At a Glance:
| Type: | Freehold - Detached |
| Area: | Toronto |
| Municipality: | Toronto |
| Neighbourhood: | Bridle Path-Sunnybrook-York Mills |
| Style: | 2-Storey |
| Lot Size: | 101.92 x 145.58(Feet) |
| Tax: | $24,102 |
| Beds: | 3+2 |
| Baths: | 5 |
| Fireplace: | Y |
| Pool: | Inground |
Locatin Map:
Payment Calculator:

