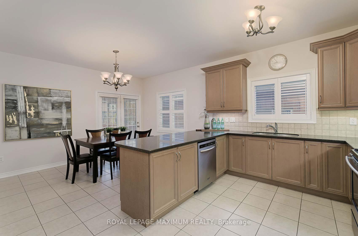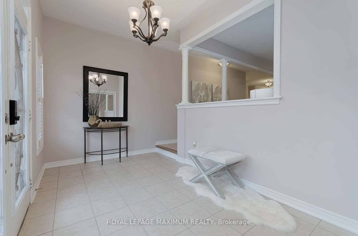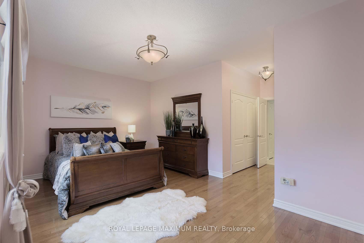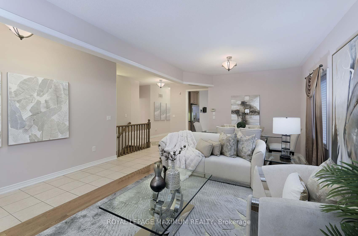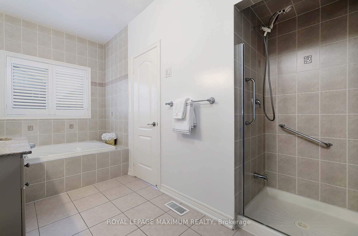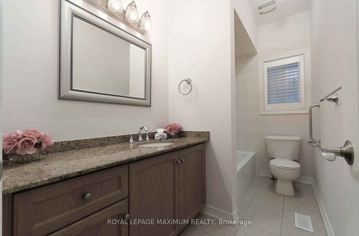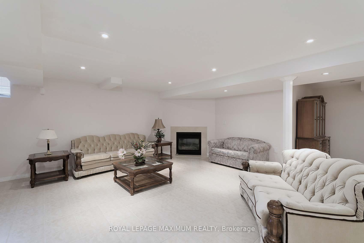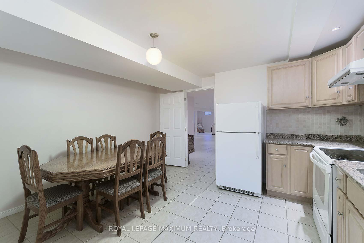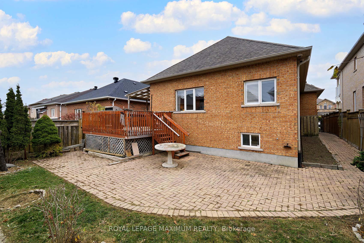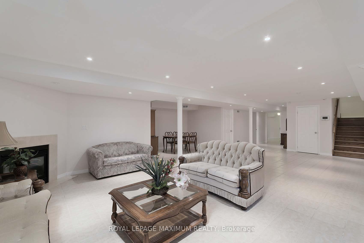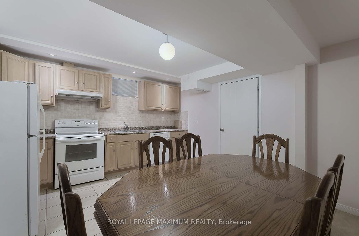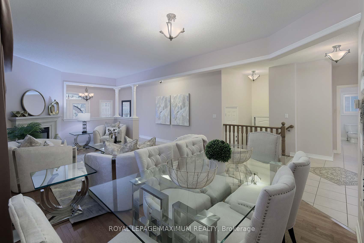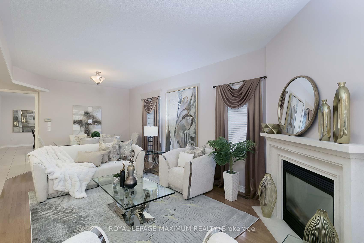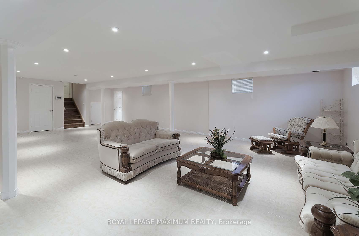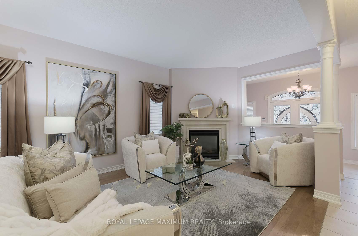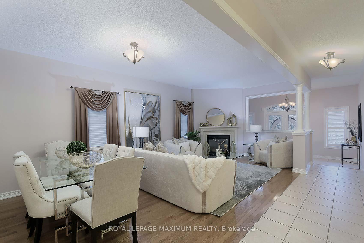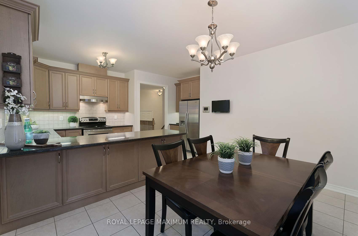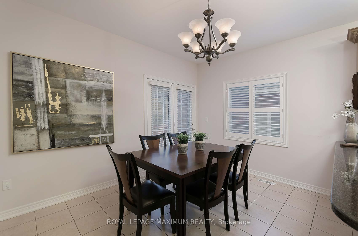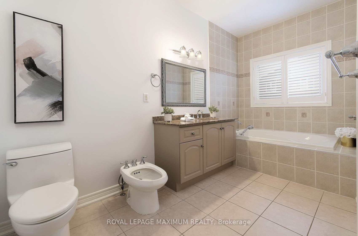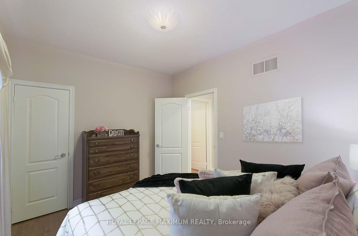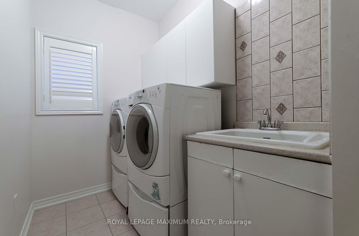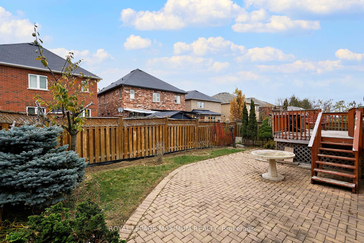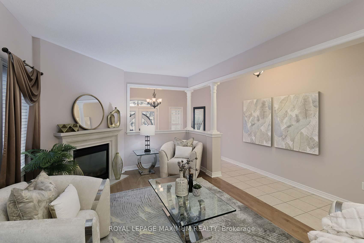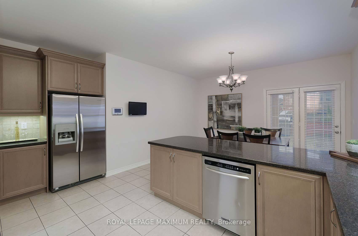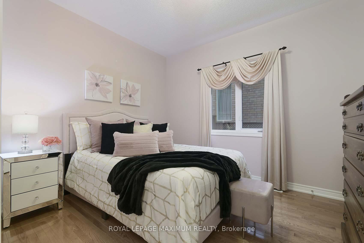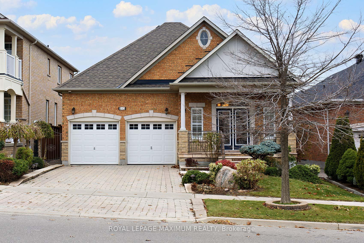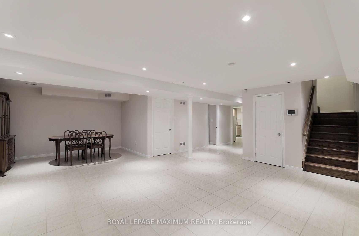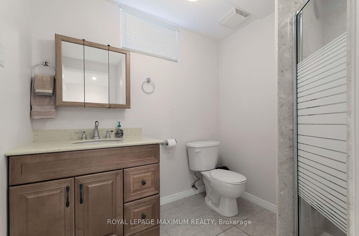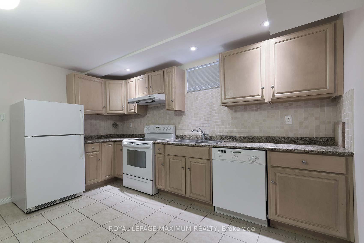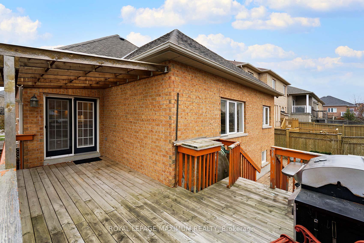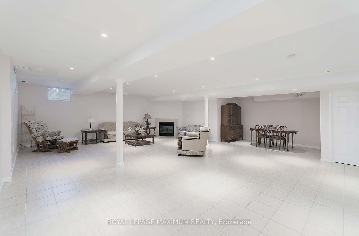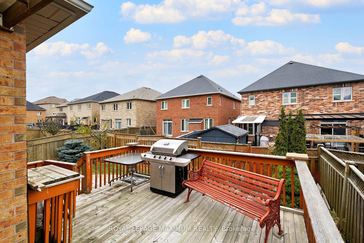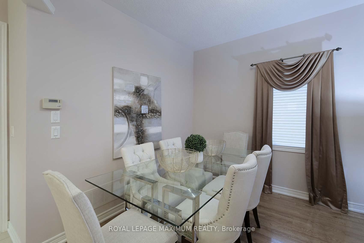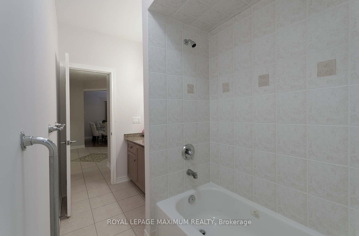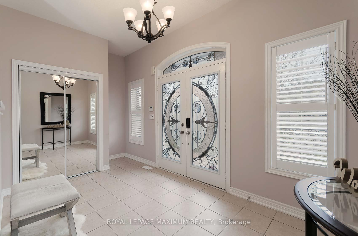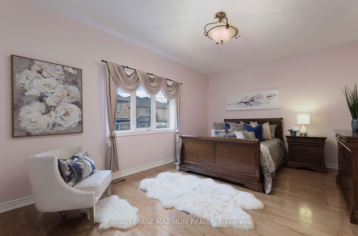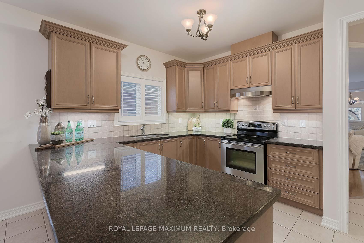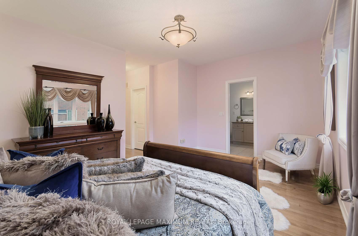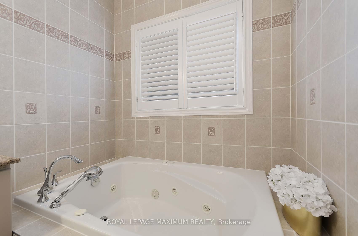$1,559,900
Available - For Sale
Listing ID: N10425711
212 Ivy Glen Dr , Vaughan, L6A 0N8, Ontario
| Absolutely beautiful & Rarely offered Bungalow In the very sought-after Heart of Patterson Neighborhood. Incredibly well-maintained home; Bright & very spacious layout ; Double Door Entry into home; 9' Ceilings; Hardwood Floors throughout; S/S Appliances; Granite Kitchen Countertops, Under Valance kitchen lighting; 2 Gas Fire places; California shutters; Professionally finished basement with 2nd kitchen; Cold cellar; Large deck in the backyard; Gorgeous curb appeal; Interlock driveway; Close To public transit, Schools, Parks, Walking trails, Vaughan Mills Mall, Eagles Nest Golf Club, Hospital, Banks, Restaurants, Grocery stores, Highway 400 & Wonderland. This turn key home has it all. Don't miss out on this fantastic opportunity to own a wonderful home. A Must see!! A++ |
| Extras: All Appliances, 2 Fridges, 2 Stoves, 2 Dishwashers, All Elfs, Window Coverings, C/Vac & equipment. (Main floor Fridge, Central Vac, security cameras in as is condition) |
| Price | $1,559,900 |
| Taxes: | $6367.14 |
| Address: | 212 Ivy Glen Dr , Vaughan, L6A 0N8, Ontario |
| Lot Size: | 44.29 x 109.91 (Feet) |
| Directions/Cross Streets: | Major Mackenzie / Peter Rupert Avenue |
| Rooms: | 6 |
| Bedrooms: | 2 |
| Bedrooms +: | |
| Kitchens: | 1 |
| Kitchens +: | 1 |
| Family Room: | N |
| Basement: | Finished |
| Property Type: | Detached |
| Style: | Bungalow |
| Exterior: | Brick |
| Garage Type: | Attached |
| (Parking/)Drive: | Private |
| Drive Parking Spaces: | 2 |
| Pool: | None |
| Approximatly Square Footage: | 1500-2000 |
| Fireplace/Stove: | Y |
| Heat Source: | Gas |
| Heat Type: | Forced Air |
| Central Air Conditioning: | Central Air |
| Laundry Level: | Main |
| Sewers: | Sewers |
| Water: | Municipal |
$
%
Years
This calculator is for demonstration purposes only. Always consult a professional
financial advisor before making personal financial decisions.
| Although the information displayed is believed to be accurate, no warranties or representations are made of any kind. |
| ROYAL LEPAGE MAXIMUM REALTY |
|
|

Irfan Bajwa
Broker, ABR, SRS, CNE
Dir:
416-832-9090
Bus:
905-268-1000
Fax:
905-277-0020
| Virtual Tour | Book Showing | Email a Friend |
Jump To:
At a Glance:
| Type: | Freehold - Detached |
| Area: | York |
| Municipality: | Vaughan |
| Neighbourhood: | Patterson |
| Style: | Bungalow |
| Lot Size: | 44.29 x 109.91(Feet) |
| Tax: | $6,367.14 |
| Beds: | 2 |
| Baths: | 3 |
| Fireplace: | Y |
| Pool: | None |
Locatin Map:
Payment Calculator:

