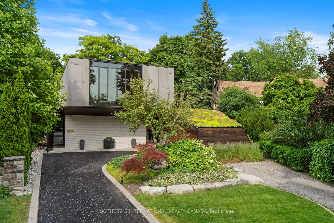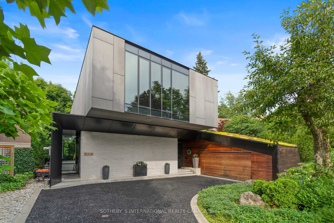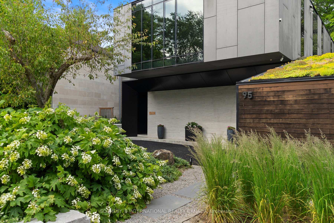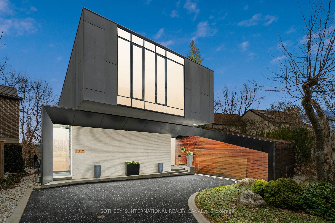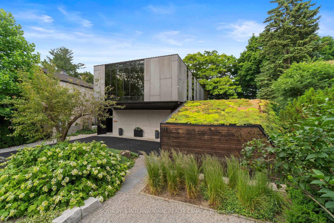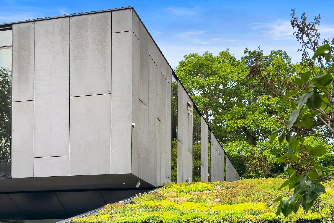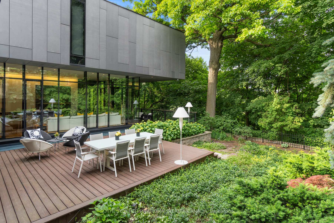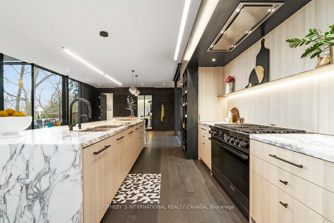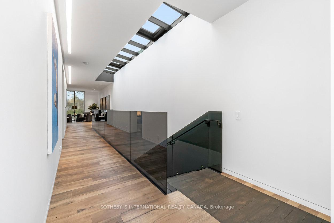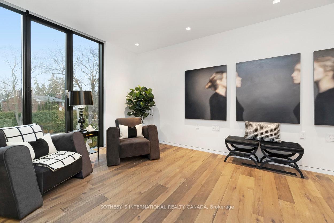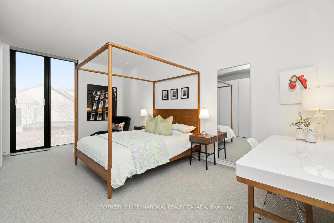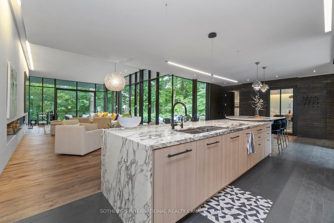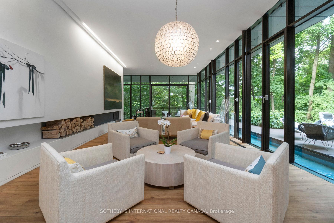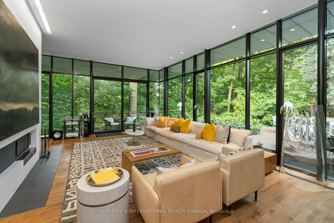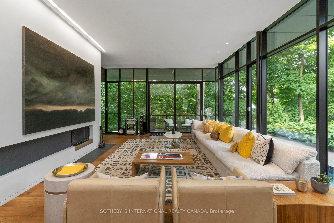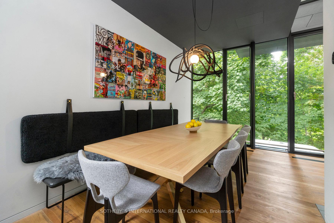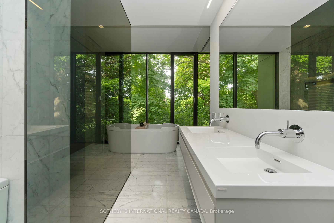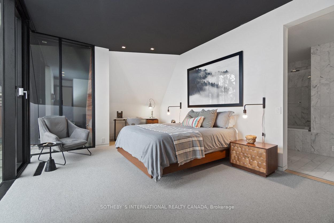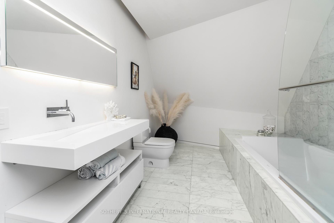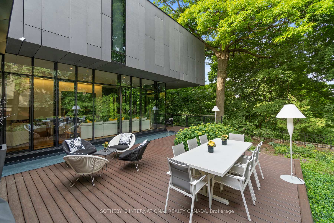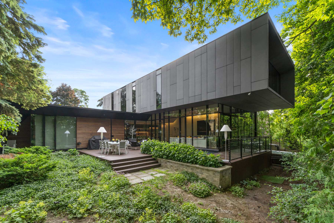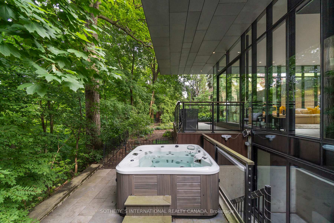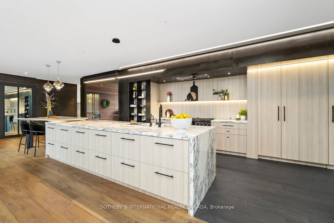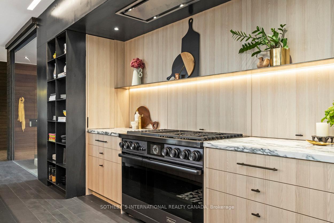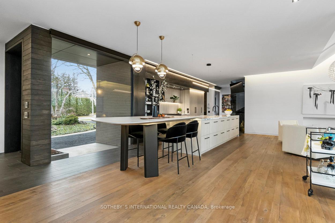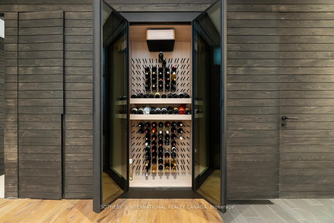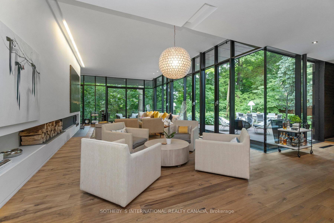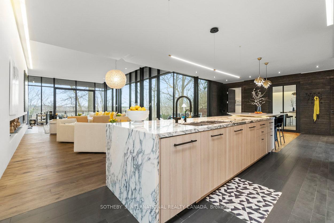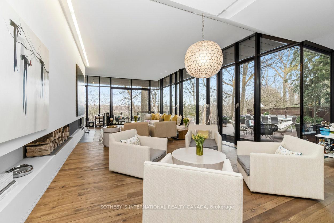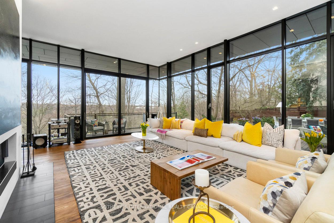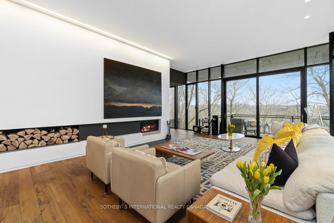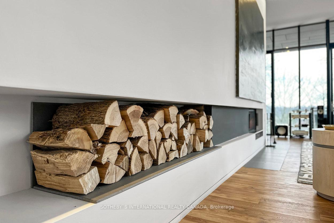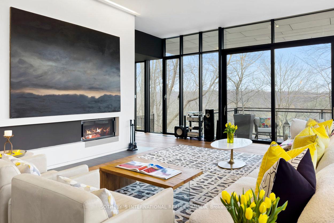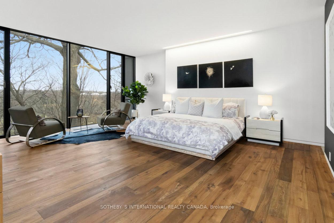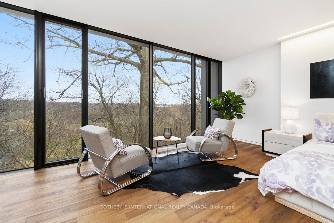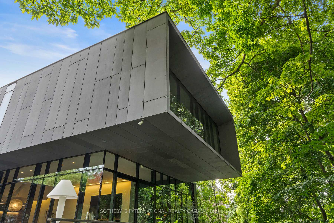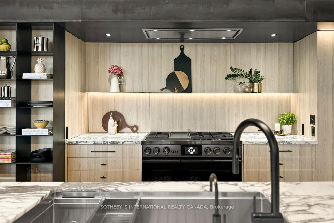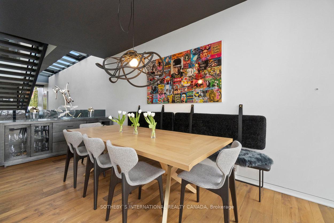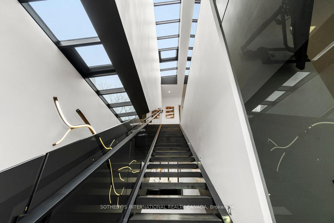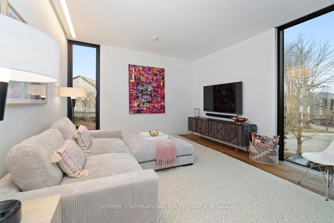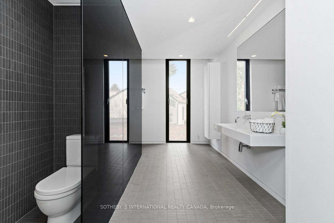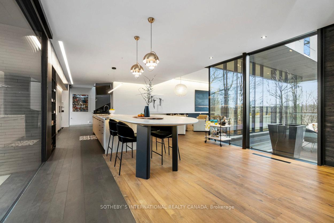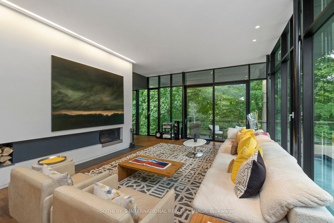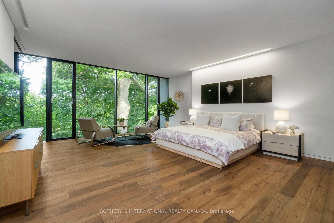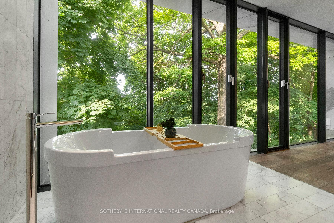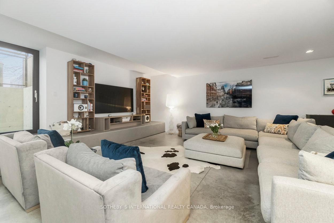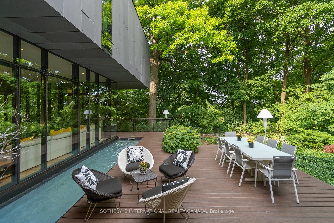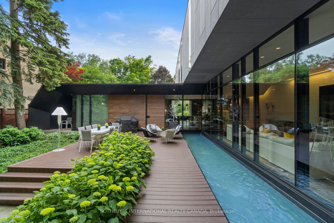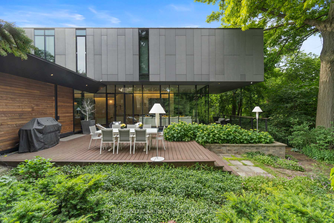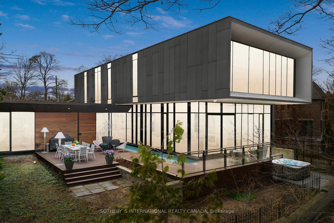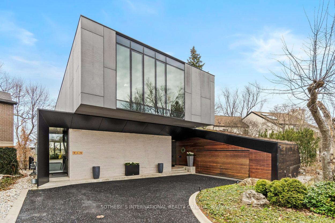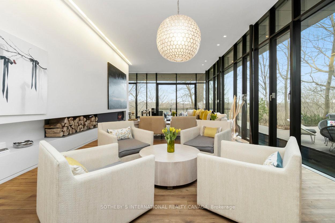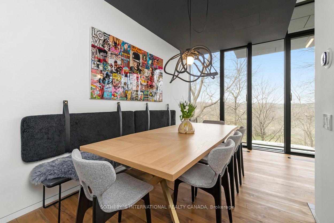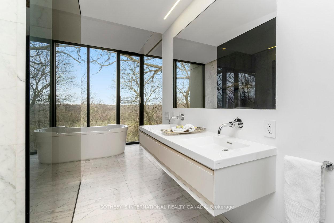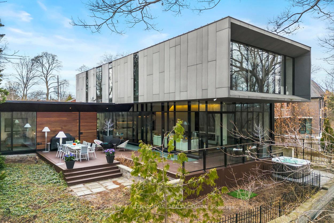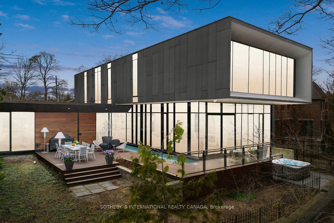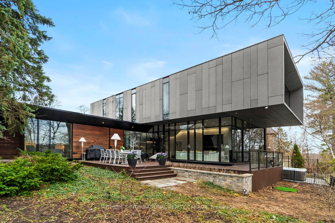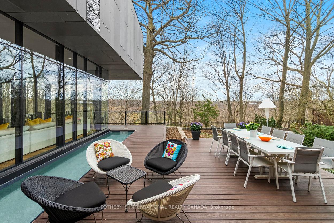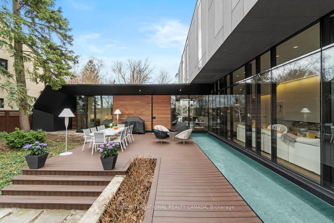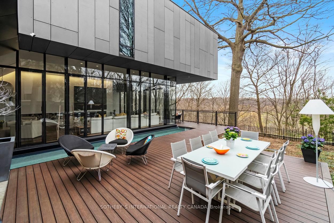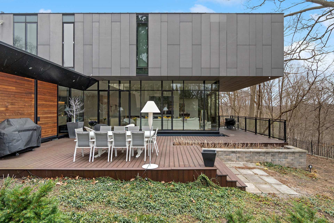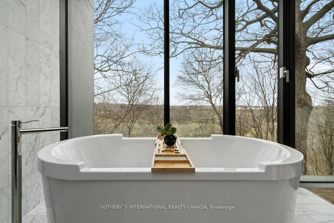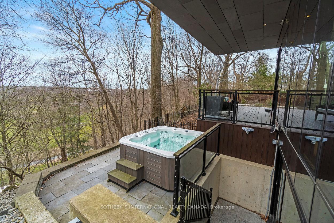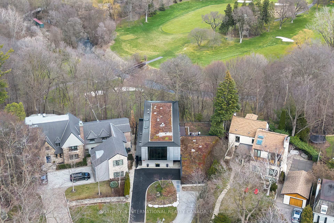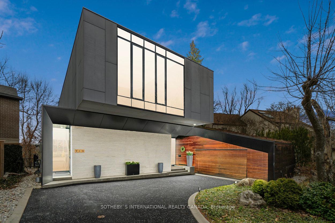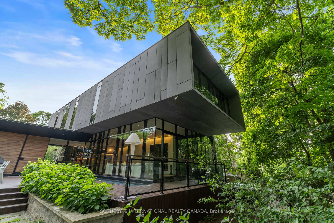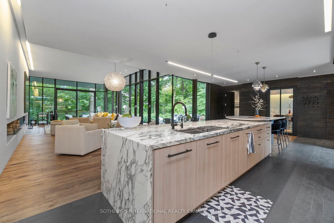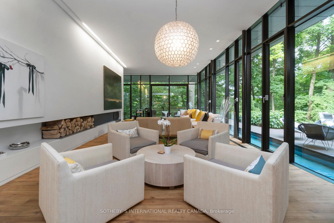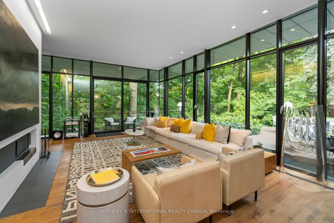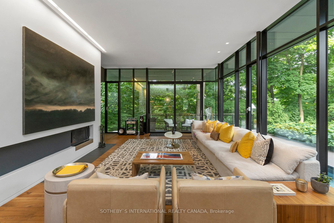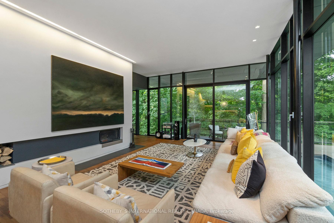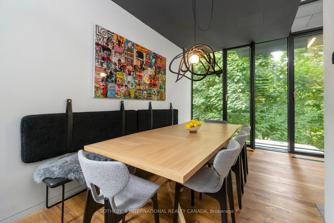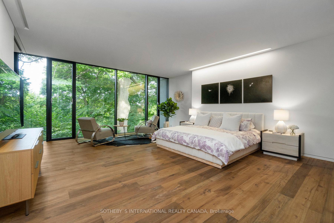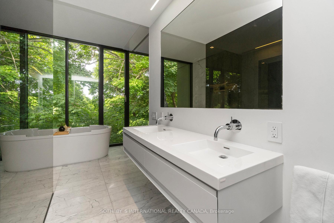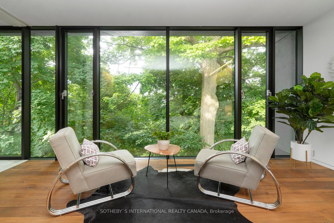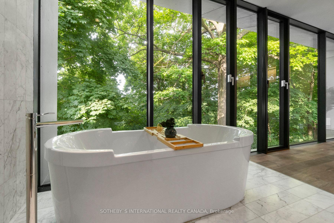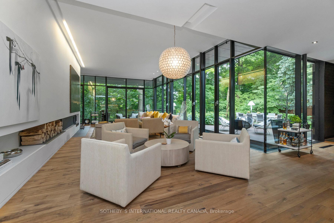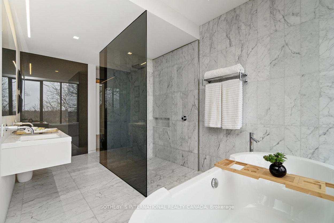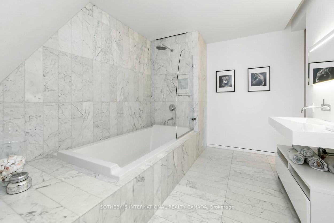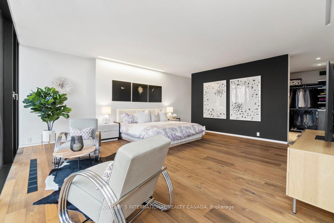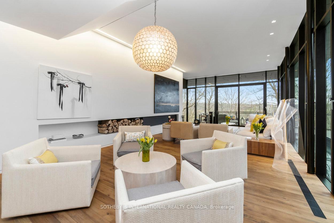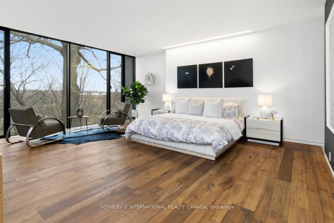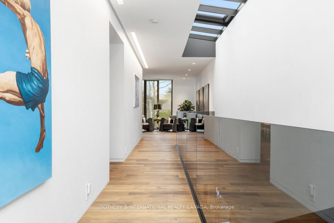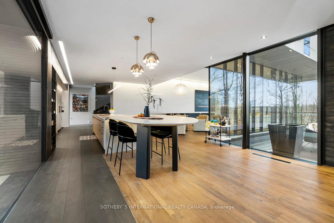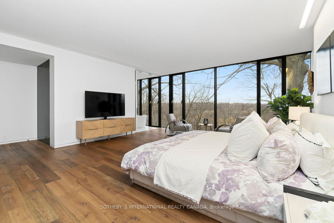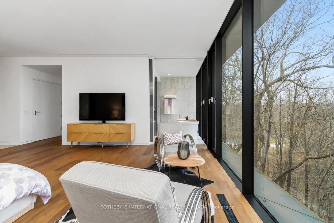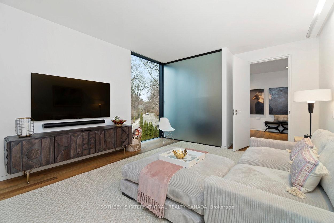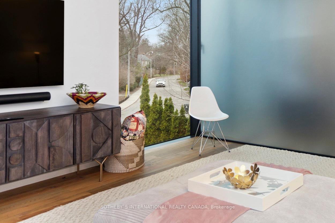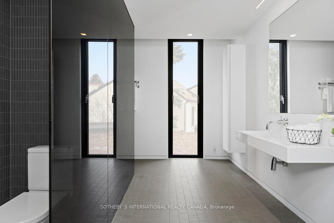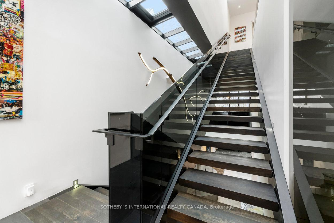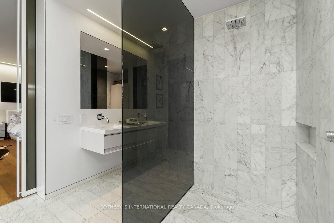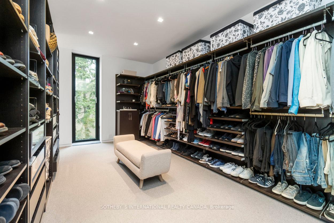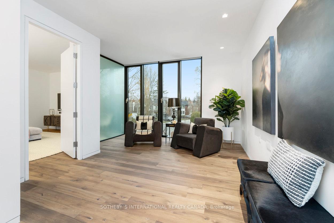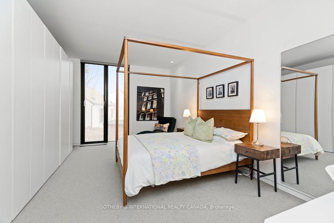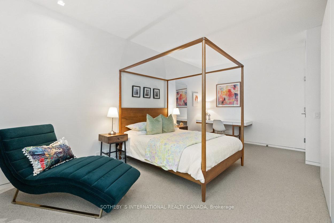$8,995,000
Available - For Sale
Listing ID: C8205144
95 Riverview Dr , Toronto, M4N 3C6, Ontario
| Nestled within the prestigious Teddington Park neighborhood, on one of Toronto's most coveted streets overlooking the greens of Rosedale Golf Club, stands a residence that transcends the ordinary. Riverview House is not just a home; it's a testament to exquisite taste, crafted by Canada's most celebrated architect, Bruce Kuwabara. Step inside, and you'll be greeted by a symphony of space and natural light. The open-plan living area promote family togetherness, while biophilic design elements like glass curtain walls, many tilt to open, invite the fresh air & natural beauty of the ravine into the home.The chef's kitchen with an expansive marble island is equally suitable for everyday living & lavish entertaining. Every detail speaks of unparalleled craftsmanship: reclaimed elm flooring milled out of rescued factory beams, ipe wood cladding, space-age finishes & innovative design elements like reflective pool create an atmosphere of understated luxury. An impressive single-piece steel staircase, crowned by a glorious run of skylights, takes you up to the 2nd floor & straight along the gallery-like hall to 3 bedrooms & an open den. Cantilevered out into the ravine, the primary retreat with marble en-suite bath extends gracefully over ravine, offering a serene sanctuary as if you are living among the trees. On the main floor, a 4th bedroom with an ensuite bath is tucked away for added privacy.The lower level with heated concrete floors is perfect for relaxation with ample storage. The backyard ravine landscape changes from cooling green privacy in the summer to maximum light in winter. Designed with sustainable living in mind, this home boasts green roofs, rainwater harvesting, skylights with few that opens for fresh air ventilation, LED's, permeable driver membrane, high effic. split zone mechanical systems, etc. Min to country's top & private schools incl. Havergal, Crescent & Toronto French. Enjoy social & fitness amenities at The Granite Club and Rosedale Golf Club. |
| Extras: Dacor: Fridge/Freezer, 48" Gas Range W/Double Oven. Boffi Exhaust Hood, Bosch Dshw, 2 Washers, 2 Dryers. Cube Wine Cellar. Blinds, State-of-The-Art Schuco Windows, Green Roofs, Steel Frame & Ipe Wood Garage Door/Schweiss Hydraulic Pumps. |
| Price | $8,995,000 |
| Taxes: | $40589.41 |
| Address: | 95 Riverview Dr , Toronto, M4N 3C6, Ontario |
| Lot Size: | 49.75 x 144.00 (Feet) |
| Directions/Cross Streets: | Golfdale & Mt Pleasant |
| Rooms: | 8 |
| Rooms +: | 1 |
| Bedrooms: | 4 |
| Bedrooms +: | 1 |
| Kitchens: | 1 |
| Family Room: | Y |
| Basement: | Finished, W/O |
| Property Type: | Detached |
| Style: | 2-Storey |
| Exterior: | Brick Front, Concrete |
| Garage Type: | Attached |
| (Parking/)Drive: | Private |
| Drive Parking Spaces: | 4 |
| Pool: | None |
| Approximatly Square Footage: | 3500-5000 |
| Property Features: | Golf, Ravine, Wooded/Treed |
| Fireplace/Stove: | Y |
| Heat Source: | Gas |
| Heat Type: | Forced Air |
| Central Air Conditioning: | Central Air |
| Central Vac: | Y |
| Laundry Level: | Upper |
| Sewers: | Sewers |
| Water: | Municipal |
$
%
Years
This calculator is for demonstration purposes only. Always consult a professional
financial advisor before making personal financial decisions.
| Although the information displayed is believed to be accurate, no warranties or representations are made of any kind. |
| SOTHEBY`S INTERNATIONAL REALTY CANADA |
|
|

Irfan Bajwa
Broker, ABR, SRS, CNE
Dir:
416-832-9090
Bus:
905-268-1000
Fax:
905-277-0020
| Virtual Tour | Book Showing | Email a Friend |
Jump To:
At a Glance:
| Type: | Freehold - Detached |
| Area: | Toronto |
| Municipality: | Toronto |
| Neighbourhood: | Lawrence Park North |
| Style: | 2-Storey |
| Lot Size: | 49.75 x 144.00(Feet) |
| Tax: | $40,589.41 |
| Beds: | 4+1 |
| Baths: | 5 |
| Fireplace: | Y |
| Pool: | None |
Locatin Map:
Payment Calculator:

