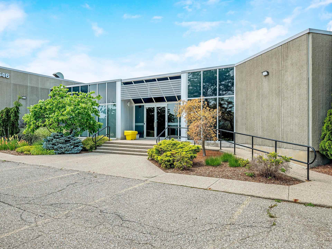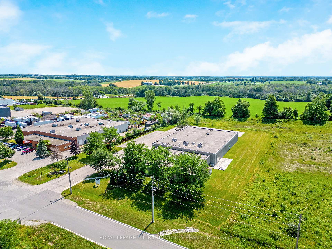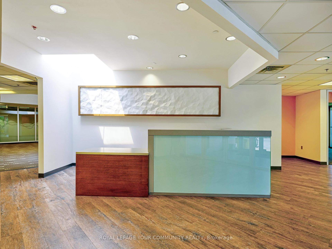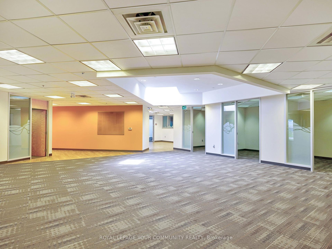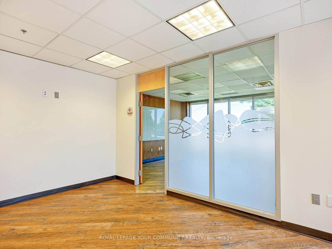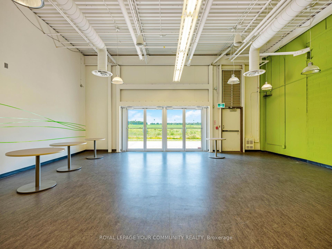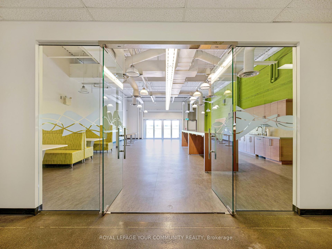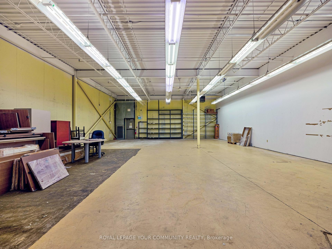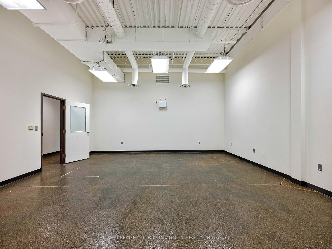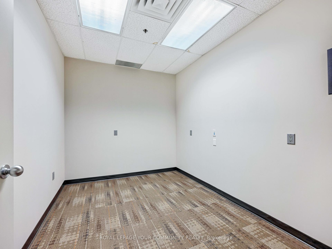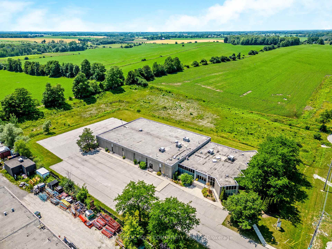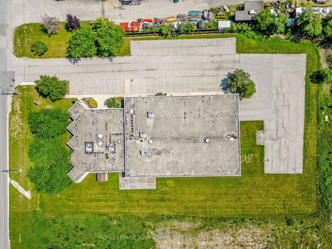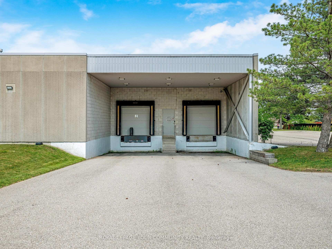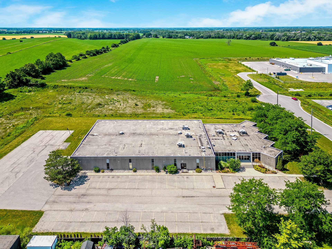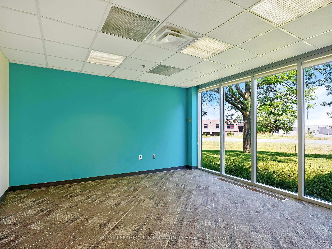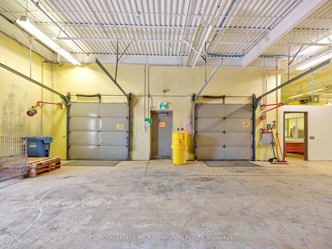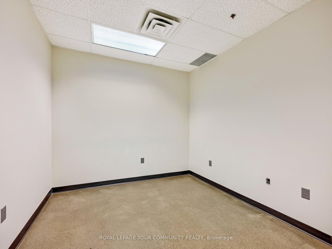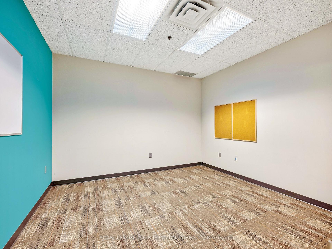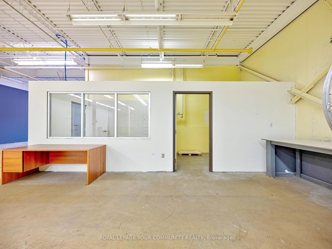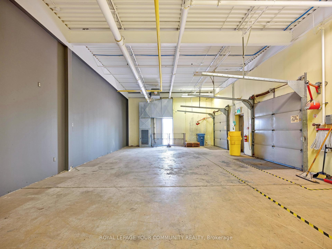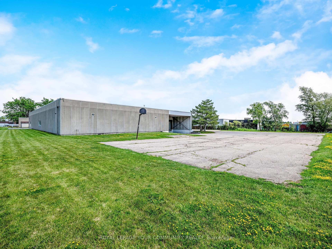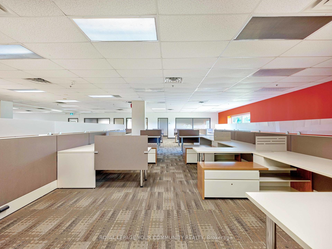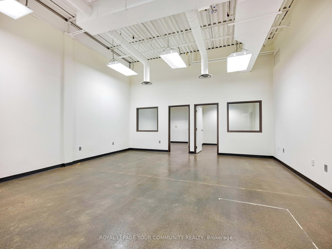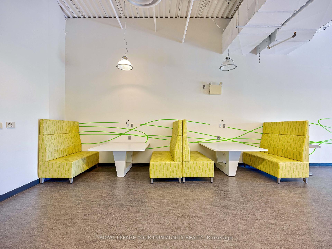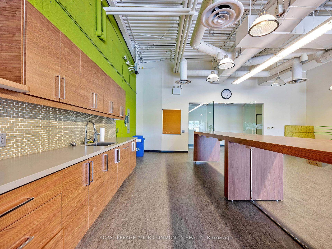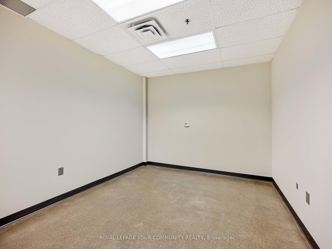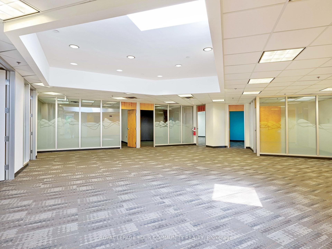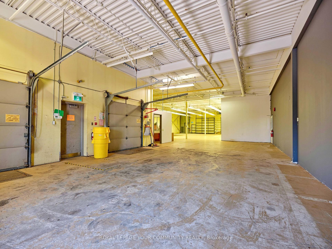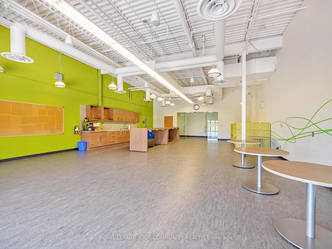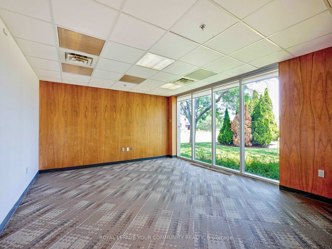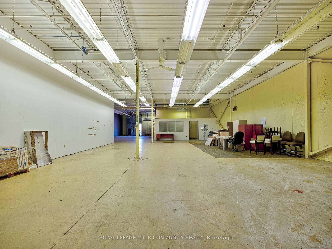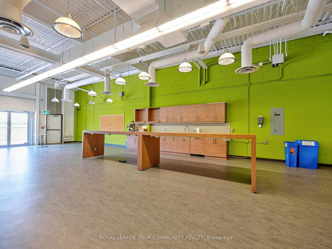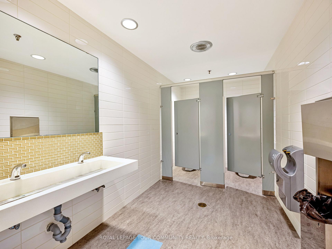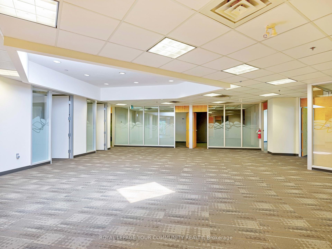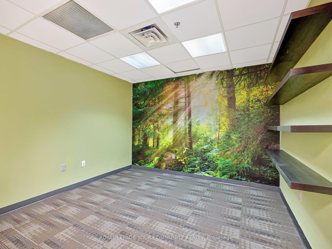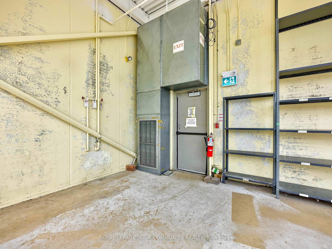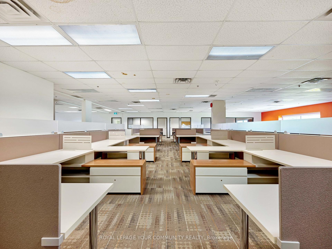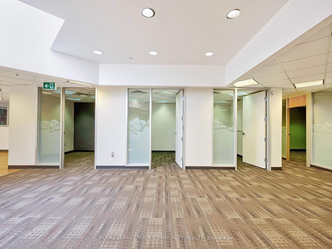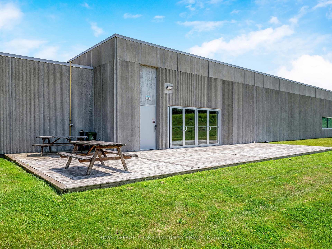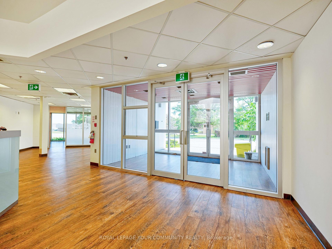$15
Available - For Rent
Listing ID: X10424466
546 Governors Rd , Guelph, N1K 1E3, Ontario
| Industrial Leasing Opportunity at 546 Governors Road, Guelph - 546 Governors Road offers an excellent leasing opportunity for businesses seeking adaptable industrial space in Guelph, Ontario. Currently configured primarily as office space, this building can be converted to accommodate up to 14,950 sq. ft. of warehouse or industrial use, making it versatile for various needs. If outdoor storage is needed, there is an option to lease an additional 3 acre parcel of land adjacent to the building. Situated close to Highways 6 and 7, this property is ideal for a trucking operation, manufacturing, animal boarding, cleaning establishment, computer establishment, contractors yard, food vehicle, major equipment supply and service, print or publishing, repair service, research and development, tradespersons shop, warehouse, community center, drive-through facility, financial establishment, office and restaurant use (see permitted uses attached). The office space has been built out with high-quality finishes, abundant natural light, and a thoughtful layout. The location and adaptability of 546 Governors Road make it a rare find in Guelphs competitive industrial market. Contact us to schedule a viewing and explore the potential this property holds for your business. |
| Extras: Listed separately, there is an option to lease 3 acres of adjacent land to park up to 60 dry vans |
| Price | $15 |
| Minimum Rental Term: | 60 |
| Maximum Rental Term: | 120 |
| Taxes: | $7.95 |
| Tax Type: | T.M.I. |
| Occupancy by: | Tenant |
| Address: | 546 Governors Rd , Guelph, N1K 1E3, Ontario |
| Postal Code: | N1K 1E3 |
| Province/State: | Ontario |
| Lot Size: | 402.60 x 497.24 (Feet) |
| Directions/Cross Streets: | Hwy 6 & Hwy 7 |
| Category: | Free Standing |
| Use: | Transportation |
| Building Percentage: | Y |
| Total Area: | 20919.00 |
| Total Area Code: | Sq Ft |
| Office/Appartment Area: | 5962 |
| Office/Appartment Area Code: | Sq Ft |
| Industrial Area: | 14957 |
| Office/Appartment Area Code: | Sq Ft |
| Area Influences: | Major Highway Public Transit |
| Approximatly Age: | 31-50 |
| Financial Statement: | Y |
| Chattels: | Y |
| Franchise: | N |
| Sprinklers: | Y |
| Washrooms: | 4 |
| # Trailer Parking Spots: | 60 |
| Outside Storage: | Y |
| Rail: | N |
| Crane: | N |
| Clear Height Feet: | 14 |
| Volts: | 600 |
| Truck Level Shipping Doors #: | 2 |
| Height Feet: | 14 |
| Width Feet: | 9 |
| Double Man Shipping Doors #: | 0 |
| Drive-In Level Shipping Doors #: | 0 |
| Grade Level Shipping Doors #: | 0 |
| Heat Type: | Gas Forced Air Open |
| Central Air Conditioning: | Y |
| Elevator Lift: | None |
| Water: | Municipal |
| Although the information displayed is believed to be accurate, no warranties or representations are made of any kind. |
| ROYAL LEPAGE YOUR COMMUNITY REALTY |
|
|

Irfan Bajwa
Broker, ABR, SRS, CNE
Dir:
416-832-9090
Bus:
905-268-1000
Fax:
905-277-0020
| Book Showing | Email a Friend |
Jump To:
At a Glance:
| Type: | Com - Industrial |
| Area: | Wellington |
| Municipality: | Guelph |
| Neighbourhood: | Northwest Industrial Park |
| Lot Size: | 402.60 x 497.24(Feet) |
| Approximate Age: | 31-50 |
| Tax: | $7.95 |
| Baths: | 4 |
Locatin Map:

